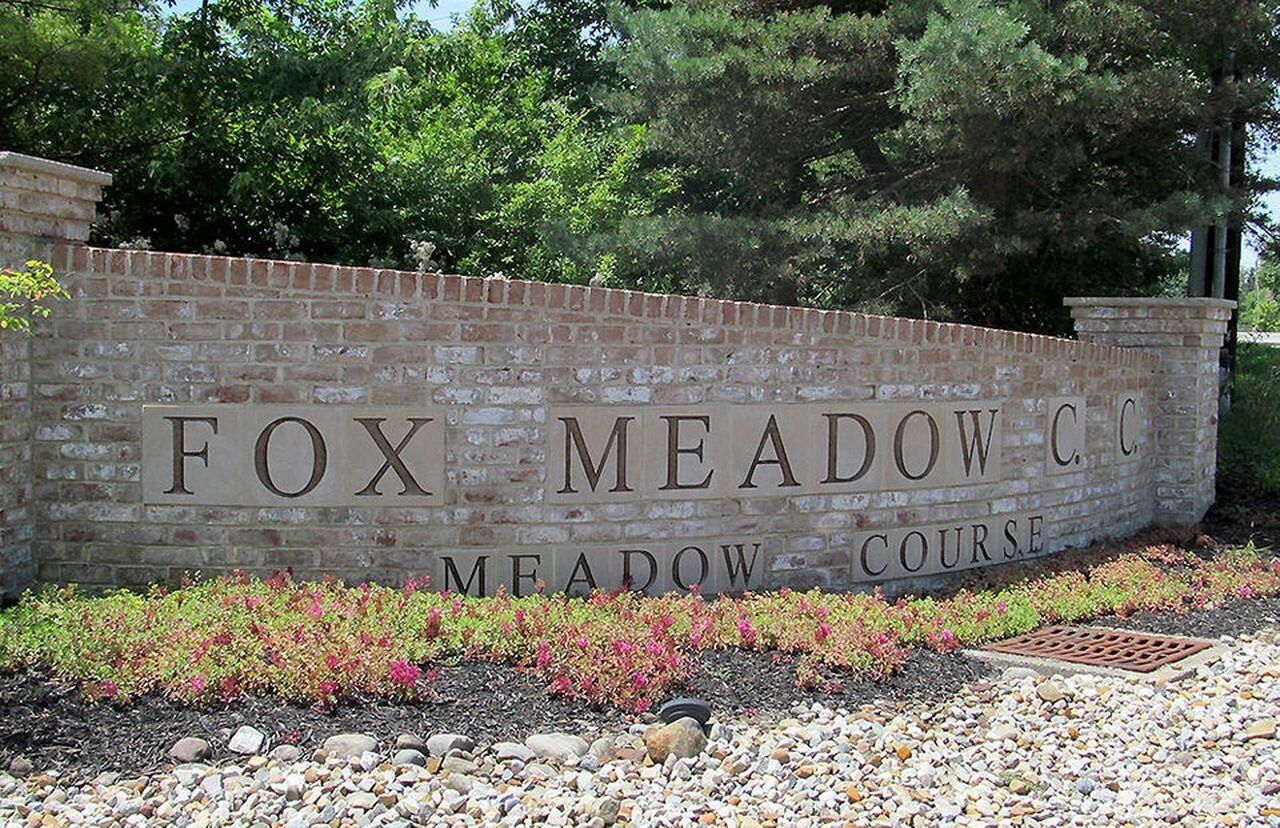Fox Meadow Homes for Sale
Beds
Baths
SqFt
Beds
Baths
SqFt
Beds
Baths
SqFt

About Fox Meadow Homes
Fox Meadow (also spelled Fox Meadows) is a community of detached cluster homes and custom-built single-family luxury homes nestled amongst the golf course of Fox Meadow Country Club in Medina, Ohio (Montville Township), located at the junction of Sharon Copley, Wadsworth, and Poe roads.
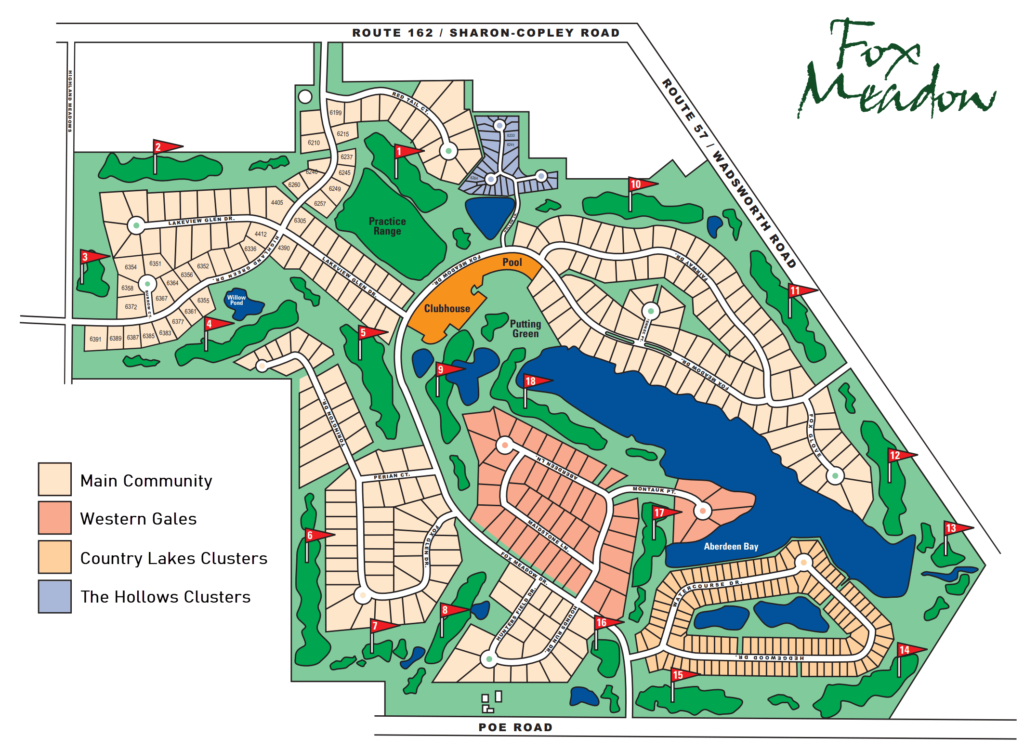
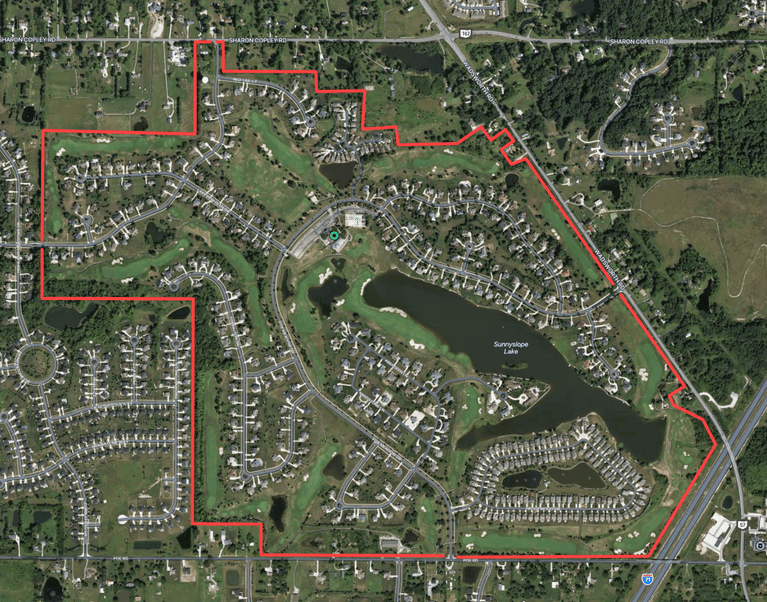
Fox Meadow residences overlook immaculately maintained greens and undulating fairways with mature trees, ponds, and the shimmering 55-acre Sunnyslope Lake, to which some homes have waterfront access.
The single-family luxury homes of Fox Meadow are dispersed throughout the main community as well as the sub-association of Western Gales. See the corresponding sections below for more info.
Cluster homes are located in the sub-associations of Country Lakes and The Hollows. See sections below for additional info.
All homes have public water and sewer.
Fences are not permitted unless required by the Township code relating to an in-ground swimming pool. Above-ground pools are not permitted.
Sheds, trampolines, permanent skateboard ramps, and plastic or metal playsets/equipment are also not allowed. Playsets of wood construction are allowed with HOA approval.
Residences are served by the highly-rated Medina City School District. Waite Elementary School is conveniently near the northwest corner of this development. Bussing is provided to all schools (elementary school pickup is from home; middle or high school pickup is at the corner).
Read on for comprehensive details about the Fox Meadow community and its housing, sub-associations, lots, Country Club, HOA info, location, driving distances, nearby amenities, and recent sales.
- Skip to Main Community Single-Family Homes
- Skip to Western Gales Single-Family Homes
- Skip to Country Lakes Cluster Homes
- Skip to The Hollows Cluster Homes
- Skip to Country Club info
Fox Meadow Main Community Single-Family Homes:
The main section of Fox Meadow (Phases 1-3 and 5) comprises roughly 145 single-family luxury homes (designated in champagne/beige on map above).
These homes were constructed from 1995-2021 and include ranch, cape cod, and colonial styles ranging from 3,500-6,500 square feet with 3-5 bedrooms and 2.5-5 bathrooms.
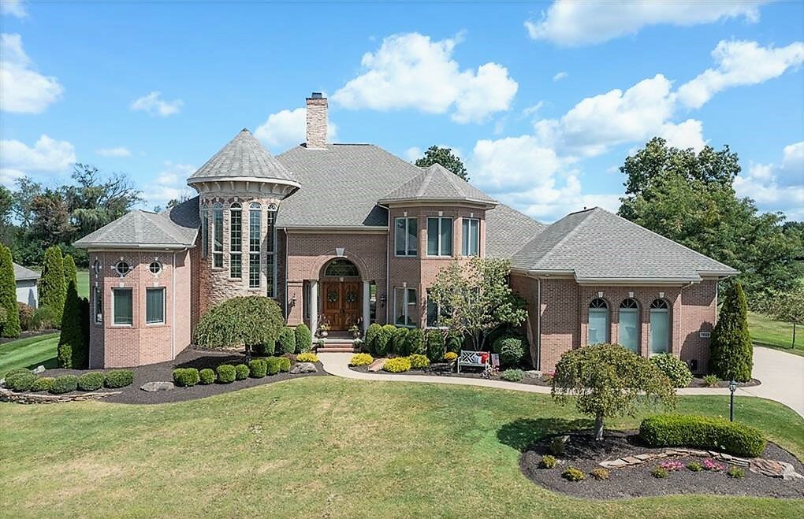
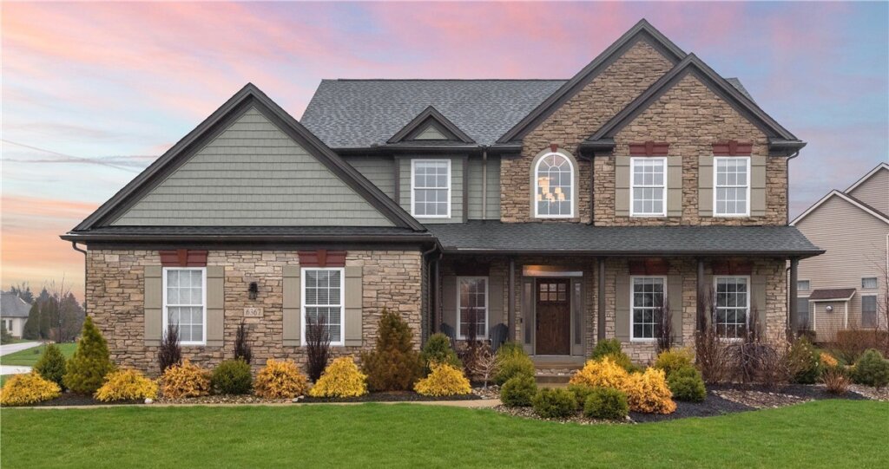
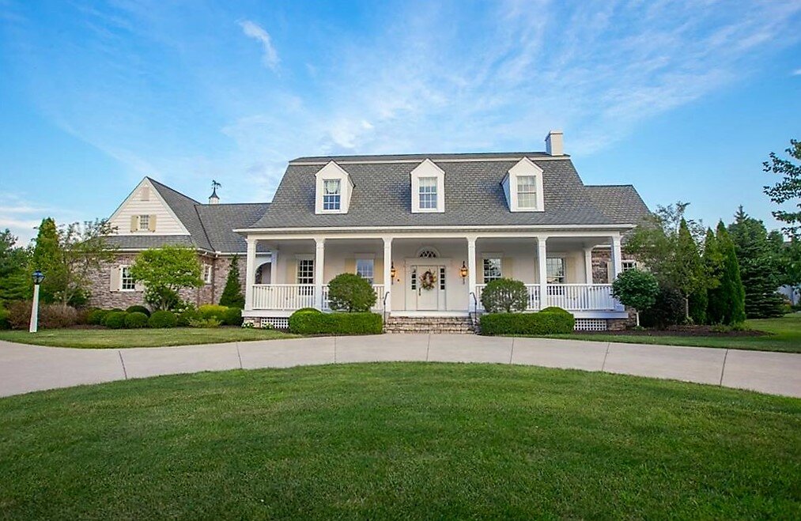
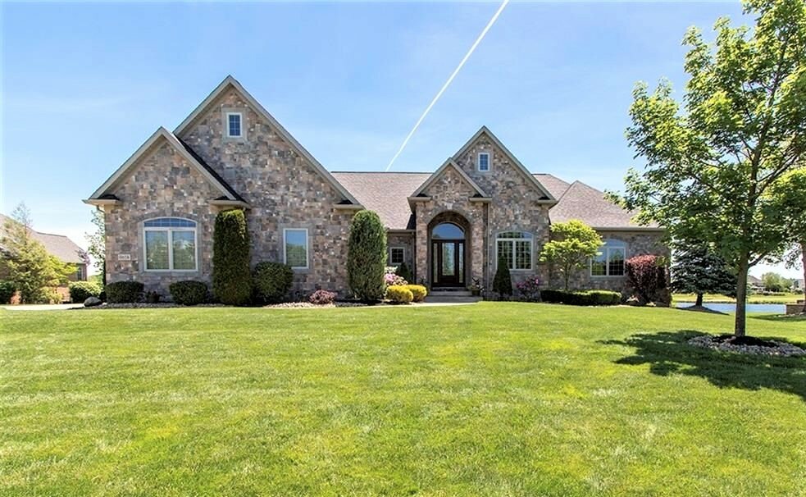
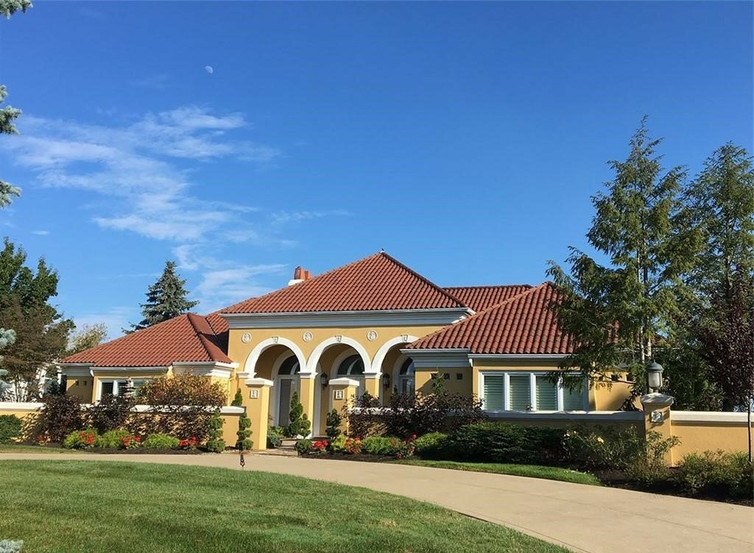
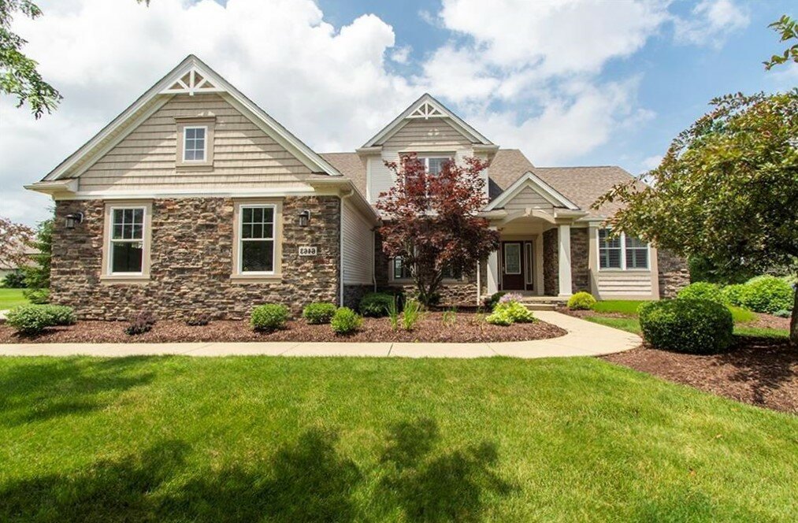
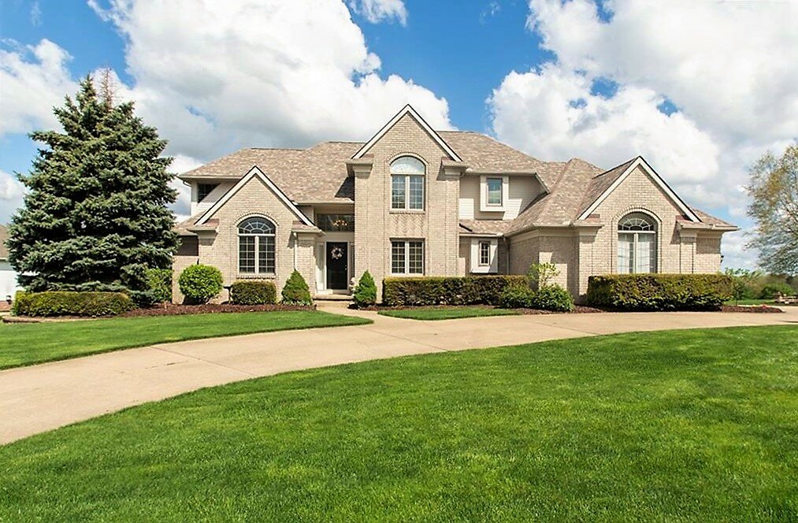
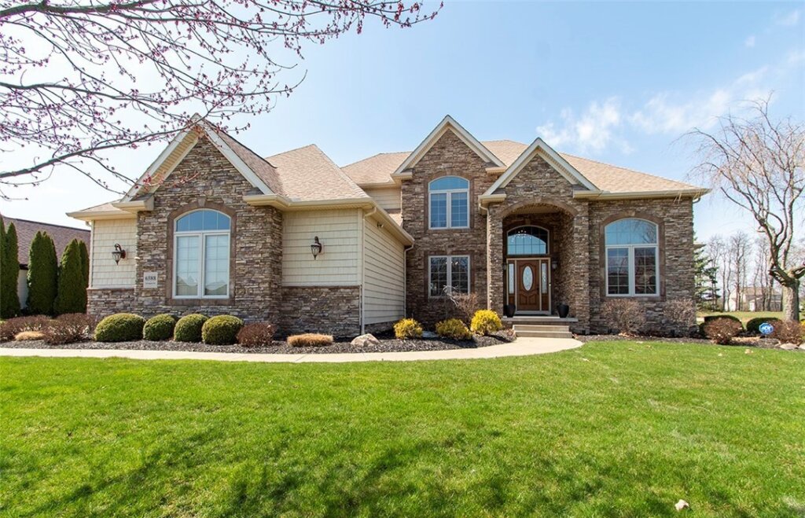
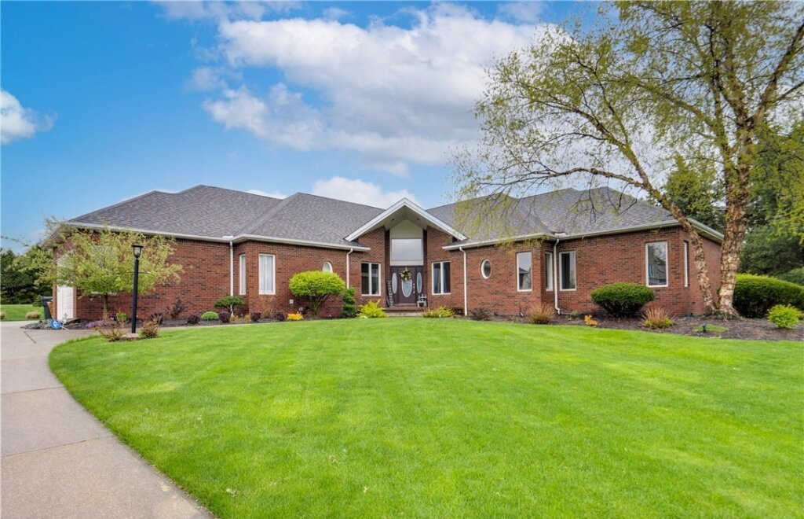
Inside,these exquisite homes feature exquisite craftsmanship and high-end finishes, hardwood flooring, large laundry rooms with utility tubs and cabinets, two-story foyers with turned staircases and marble floors, formal dining rooms with tray ceilings and/or millwork, piano/formal living rooms and/or private dens with built-ins, and fireplaced two-story or vaulted great rooms with floor-to-ceiling windows that are open to enormous kitchens featuring custom cabinets, granite or quartz countertops, tile backsplash, beverage/buffet area, center island, breakfast bar seating, walk-in pantry, top-of-the-line appliances, dinette area, and even sunrooms. First-floor owner’s suites include trayed or vaulted ceilings, sitting areas, custom walk-in closets, and bathrooms with tiled walk-in showers, soaking tubs, dual vanities, and enclosed lavatories. Second-level lofts or bonus rooms. Finished lower levels (some are coveted walkouts!) are complete with media rooms, billiard areas, bars, kitchens/kitchenettes, wine cellars, and exercise rooms.
Attached side-entry garages accommodate 3-4 cars, which may include service doors and/or golf cart doors. A few homes have circular driveways.
Backyards feature custom patios and/or composite decks, covered living areas, and fireplaces or fire pits.
Main community single-family homesites range from 0.51 to 1.09 acres.
Some homesites offer wooded backyards, but the majority are cleared, offering waterfront or fairway views.
Lakefront homes along the northeast side of Sunnyslope Lake include most lots along the west side of Fox Glove Dr and some along Fox Meadow Dr. Lakefront homes may have private boat docks for on-site fishing and paddlesports (kayaks, canoes, paddleboards, etc).
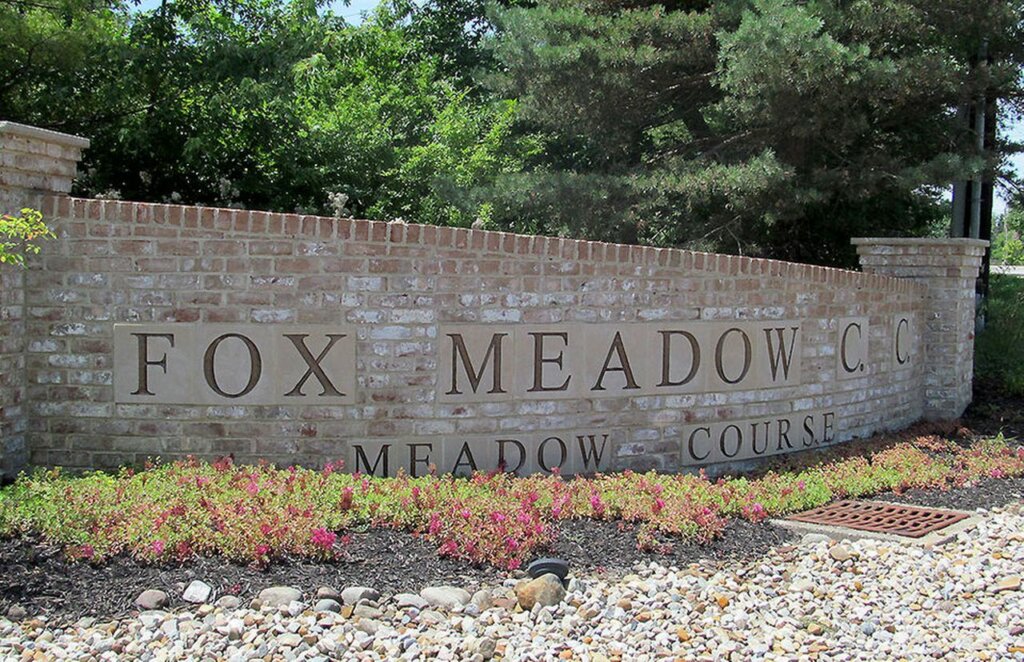
There are three direct entrances to Fox Meadow: Highland Green Dr from Sharon Copley Rd, and Fox Meadow Dr from both Wadsworth Rd and Poe Rd. Entrances are elegantly flanked on both sides by lush landscape beds with curved masonry walls.
The main community of single-family homes encompasses the streets of Burrow Ct, Fairway Dr, Fennec Pointe Cir, Fox Glen Dr, Foxglove Dr, Hounds Run Dr, Hunters Field Dr, Lakeview Glen Dr, Perian Ct, Red Tail Ct, Torington Dr, and most of Highland Green Dr (excluding the cul-de-sac, which is the development of Highland Meadows).
Unlike most neighborhood streets in Medina, there are both curbs and sidewalks on both sides of the street.
Cul-de-sacs are enhanced by landscaped islands and pavers.
All residences have matching mailbox designs, bringing cohesiveness to the streetscape.
Homeowner’s Association (HOA) fees for Fox Meadow’s main community of single-family homes are approximately $400 annually.
Western Gales at Fox Meadow Single-Family Homes:
Western Gales (aka Fox Meadow Phase 4) is a premier subdivision and one of the most affluent neighborhoods in Montville Township, with many lots offering waterfront views of Sunnyslope Lake and Aberdeen Bay.
Western Gales consists of 47 single-family luxury homes (salmon-colored lots on below map) along the streets of Aberdeen Ln, Maidstone Ln and Montauk Pointe.
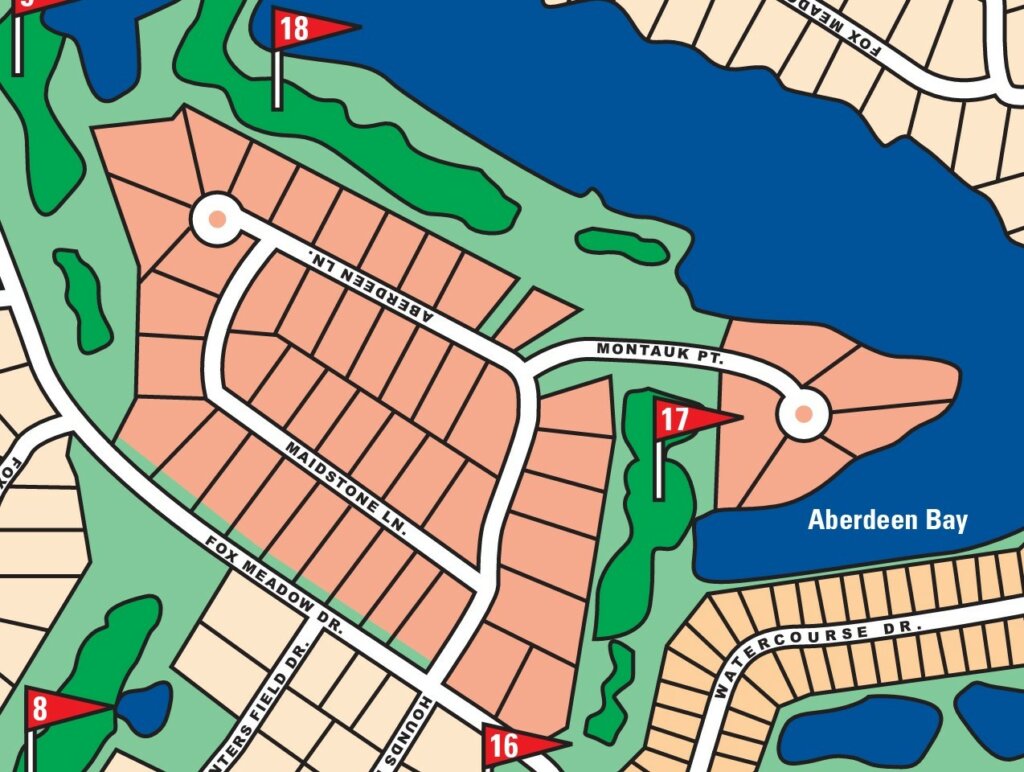
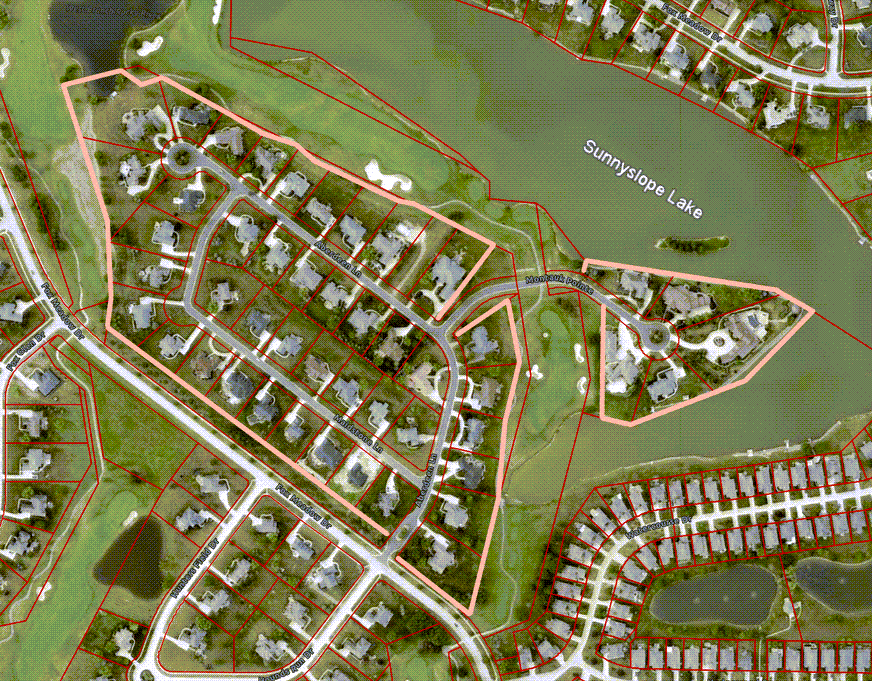
Homes were constructed between 1999-2023. They include ranch, cape cod, and colonial designs ranging from 3,600-11,400 square feet with 3-5 bedrooms and 3-6.5+ bathrooms.
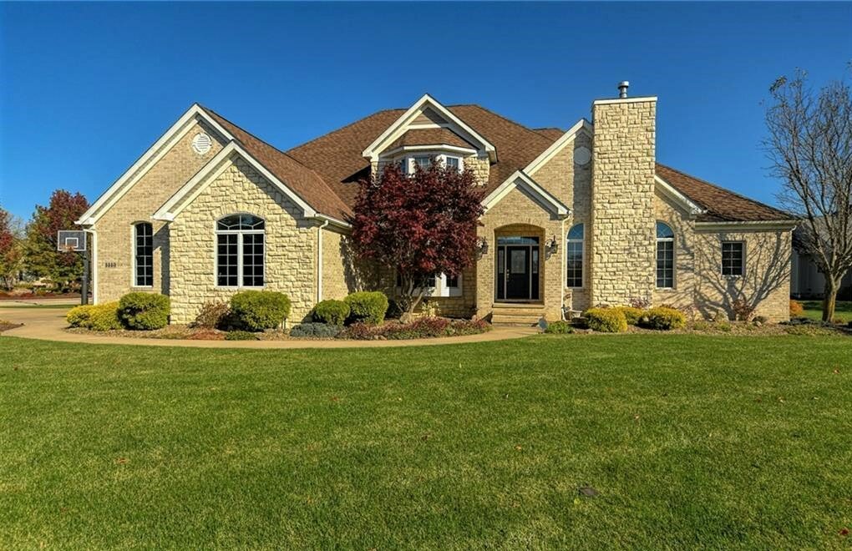
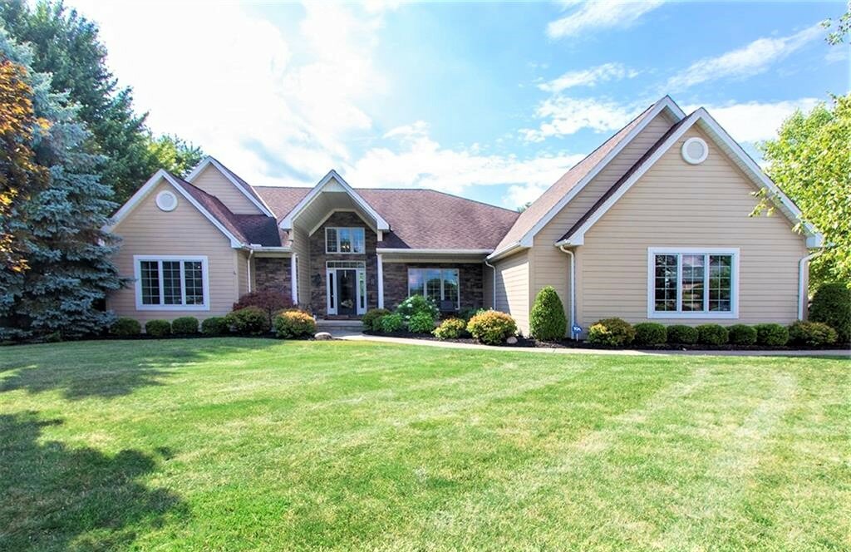
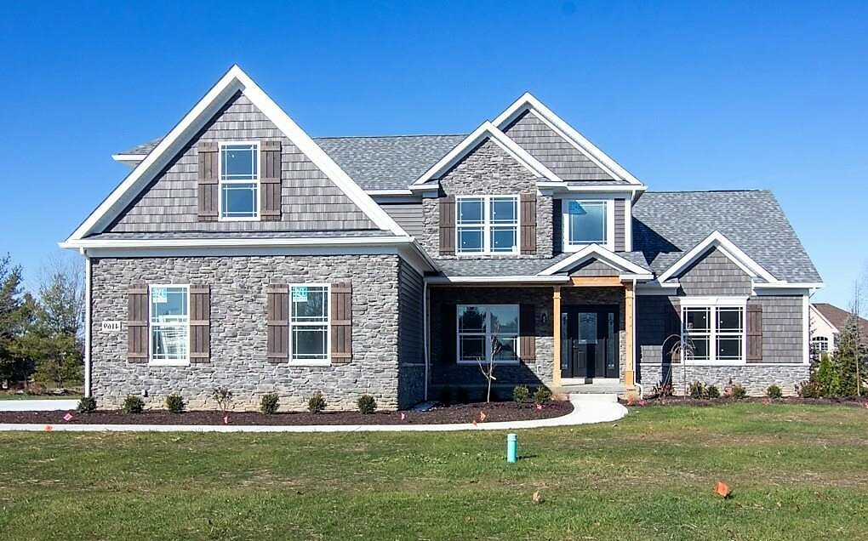
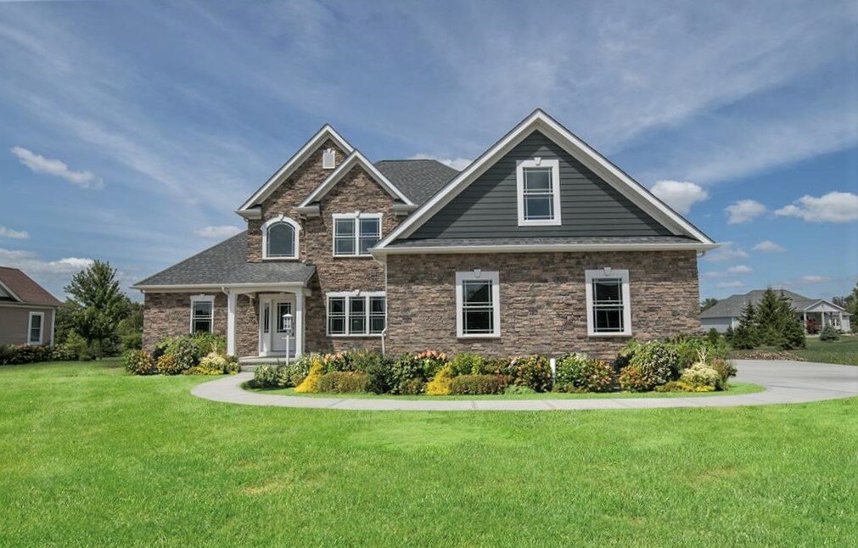
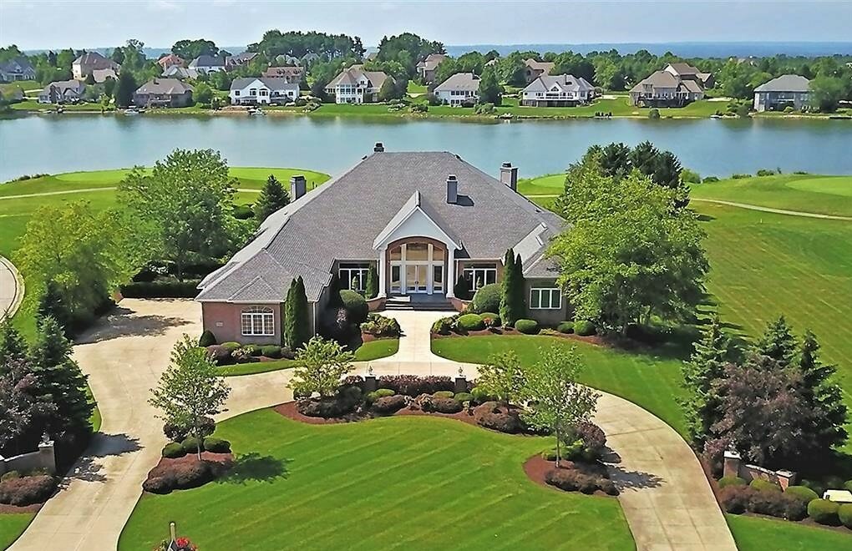
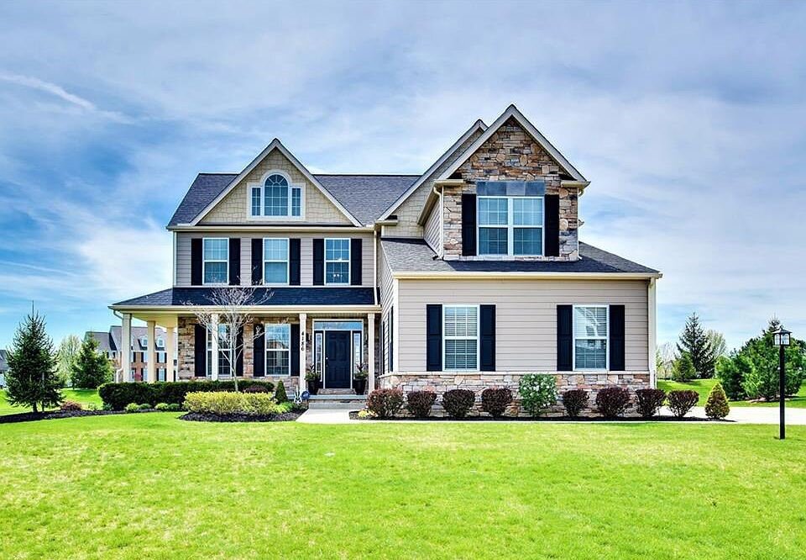
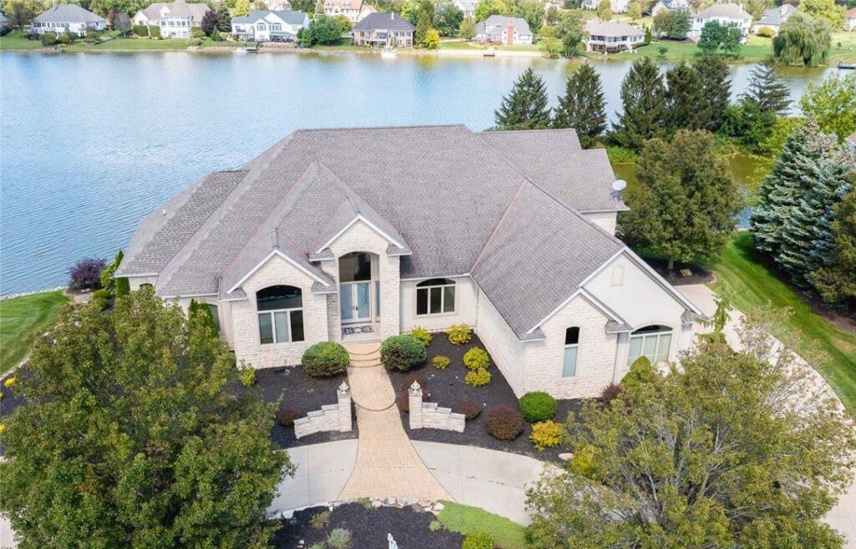
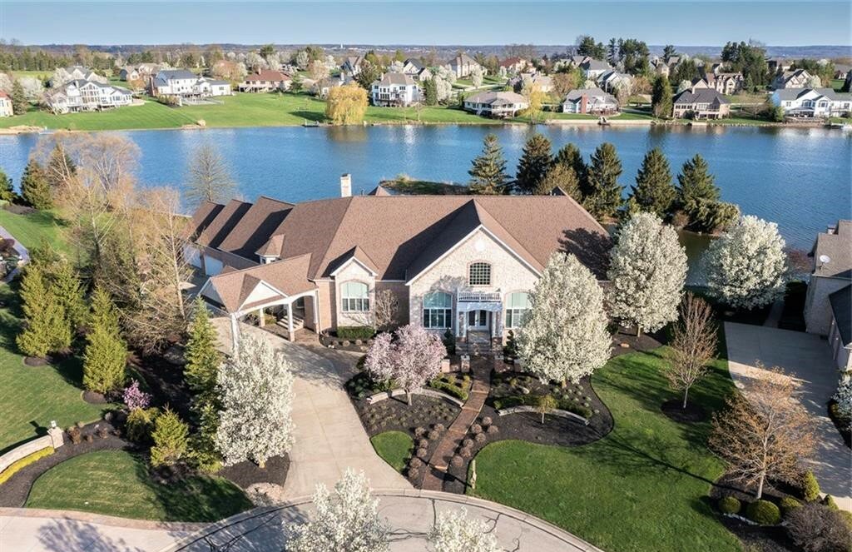
Western Gales homes are appointed with exquisite craftsmanship and high-end finishes, hardwood flooring, two-story foyers with turned staircases and marble floors, formal dining rooms with tray ceilings and/or millwork, piano/formal living rooms and/or private dens with built-ins, numerous fireplaces, large laundry rooms with utility tubs and cabinets, and second-floor lofts or bonus rooms. Two-story or vaulted great rooms with fireplaces and floor-to-ceiling windows are open to enormous kitchens featuring custom cabinets, granite or quartz countertops, tile backsplash, beverage/buffet area, center island, breakfast bar seating, walk-in pantry, top-of-the-line appliances, dinette area, and even sunrooms. First-floor owner’s suites include trayed or vaulted ceilings, sitting areas, custom walk-in closets, and bathrooms with tiled walk-in showers, soaking tubs, dual vanities, and enclosed lavatories. Finished lower levels (some are coveted walkouts!) are complete with media rooms, billiard areas, bars, kitchens/kitchenettes, wine cellars, and exercise rooms.
Attached side-entry garages accommodate 3-6 cars and include service doors and/or golf cart doors. Numerous homes have circular drives.
Backyard oases offer professionally designed gardens, custom patios and/or composite decks, covered living areas, and fireplaces or fire pits.
Western Gales homesites are sized from 0.51 to 1.9 acres, offering undisturbed panoramic views of Sunnyslope Lake and/or fairways #9, 17, and 18.
The Montauk Pointe cul-de-sac is on a peninsula, allowing each home waterfront access, where lots extend to the shoreline and may have boat docks for fishing, kayaking, paddleboating, etc.
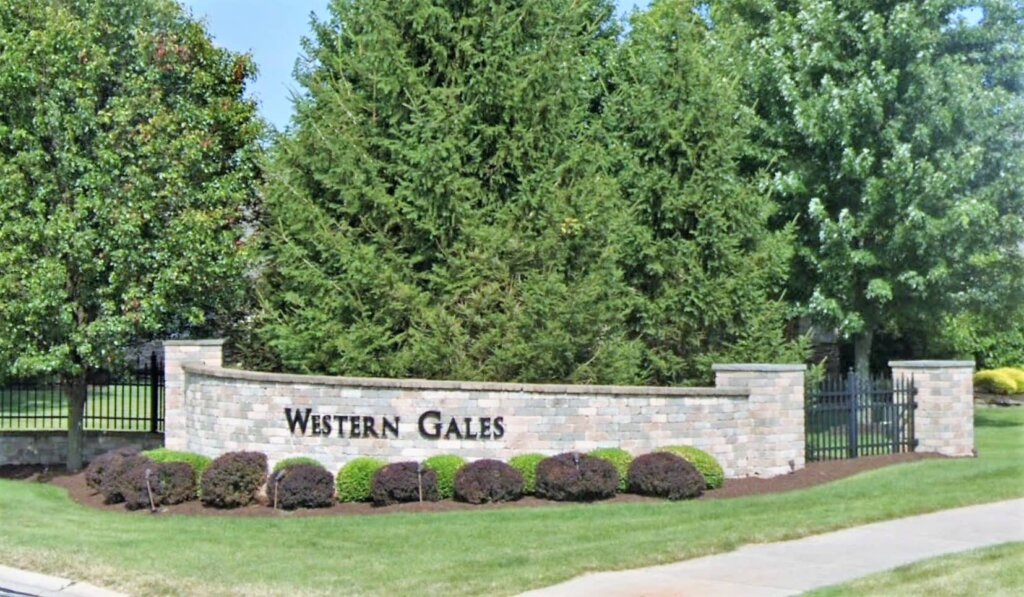
Western Gales is near the main community entrance off Poe Rd.
Its entrance street of Aberdeen Ln is flanked on both sides by landscape beds with curved masonry walls with wrought iron fencing. In the center of the street is a landscaped median with masonry pillars and gilded signage.
The cul-de-sacs of Aberdeen Ln and Montauk Pointe have a landscaped island with pavers.
There are no sidewalks along the streets of Western Gales.
Matching mailbox designs enhance the cohesiveness of the streetscape.
Homeowner’s Association (HOA) fees at Western Gales are approximately $400 annually plus $1,000 annually for the Western Gales sub-association, which includes landscaping.
Country Lakes at Fox Meadow Cluster Homes:
Country Lakes comprises roughly 123 freestanding limited-maintenance cluster homes encompassing the streets of Watercourse Dr and Hedgewood Dr.
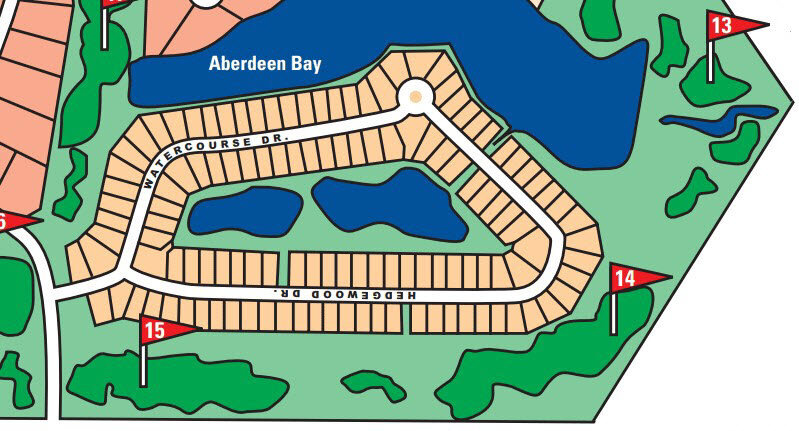
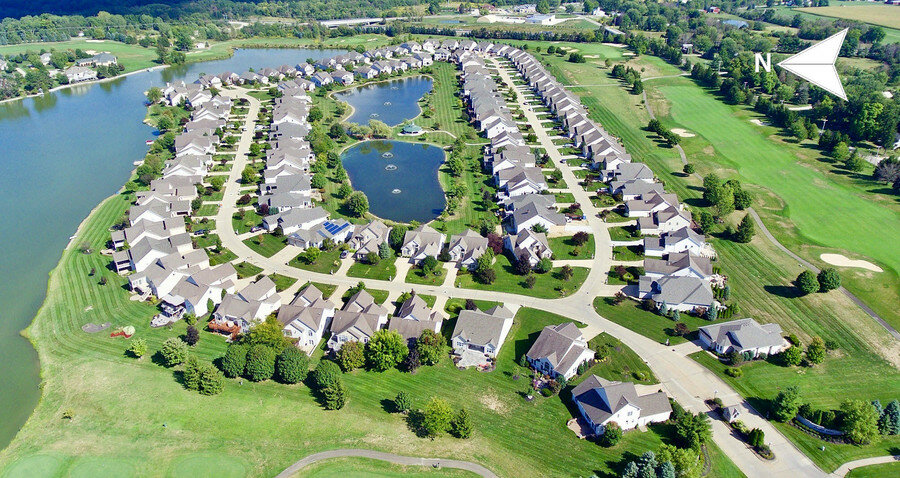
These single-standing ranch and cape cod cluster homes range from 2,000-5,400 square feet with 2-5 bedrooms and 2-4 bathrooms.
Homes were constructed from 1997-2016.
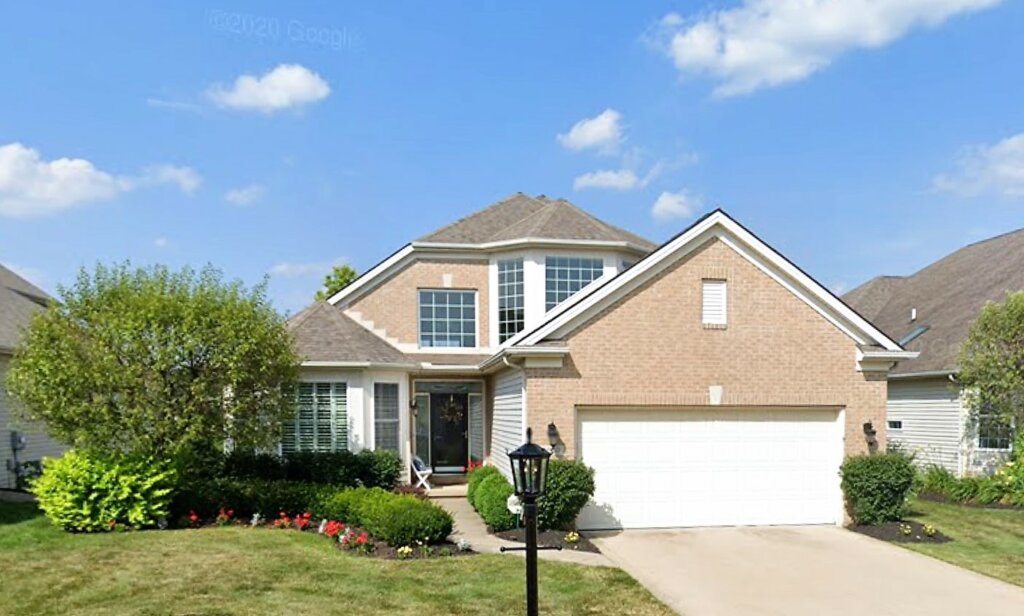
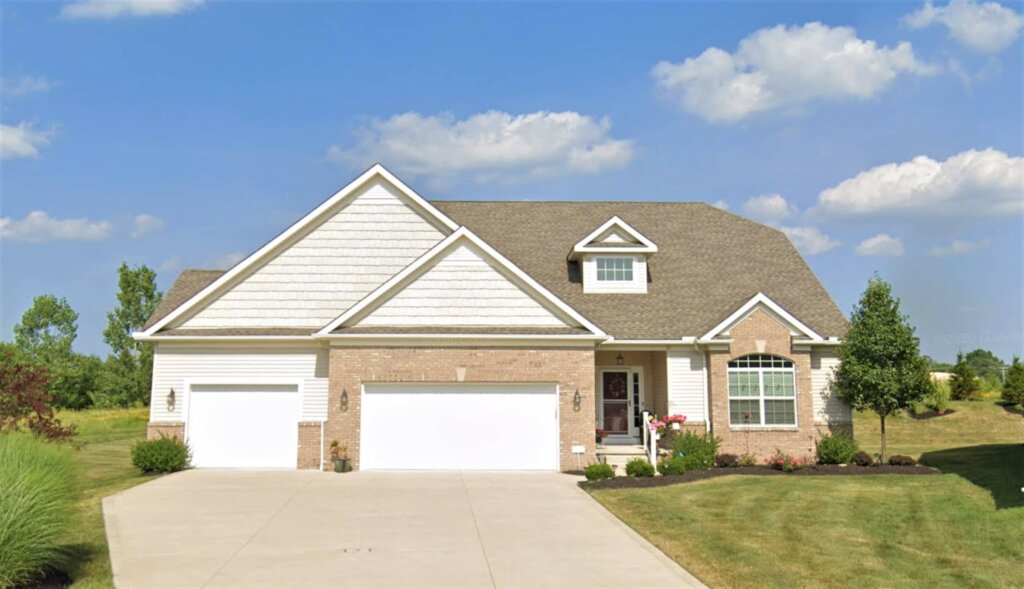
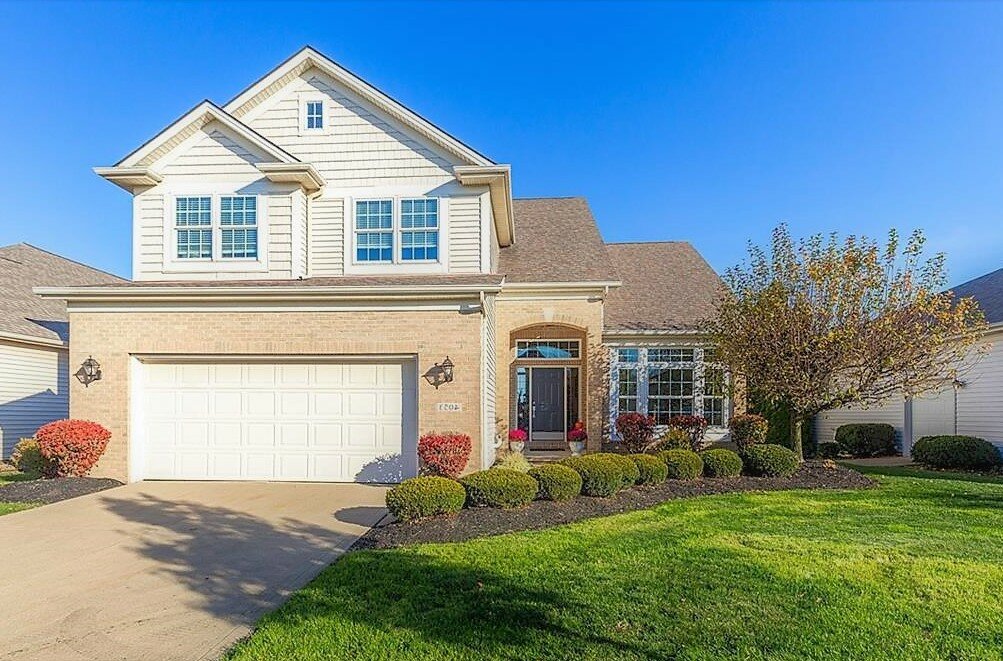
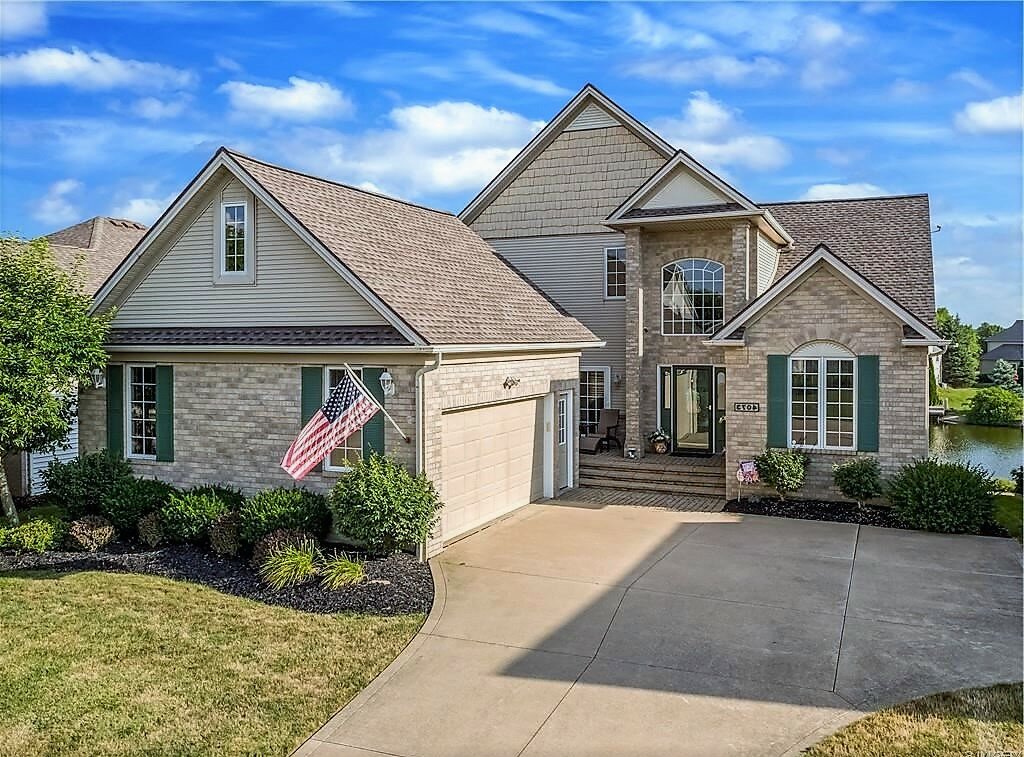
Country Lakes cluster homes feature hardwood flooring, two-story foyers, formal dining areas, formal living room and/or private dens, laundry rooms with utility tubs and cabinets, and second-floor lofts. Vaulted great rooms with fireplaces are open to kitchens featuring granite or quartz countertops, tile backsplash, breakfast bar seating, walk-in pantry, dinette area, and even sunrooms. First-floor owner’s suites include vaulted ceilings, walk-in closets, and en-suite bathrooms with walk-in showers, soaking tubs, dual sinks, and enclosed lavatories. Finished lower levels (some are coveted walkouts!) are complete with media rooms, billiard areas, bars, kitchenettes, and exercise rooms. Attached front or side-entry garages accommodate 2 to 3 cars and include service doors and/or golf cart doors.
Backyards are adorned with composite decks and/or patios.
Country Lakes homesites are sized from 0.14 to 0.27 acres, each of which abuts HOA-owned greenspace.
The subdivision encircles two large ponds with fountains, trees and a gazebo.
Many homes on the northern side of Watercourse Dr are lakefront lots along Aberdeen Bay and Sunnyslope Lake, some of which have waterfront access and docks.
Portions of the development are surrounded by fairways #14, 15, and 17.
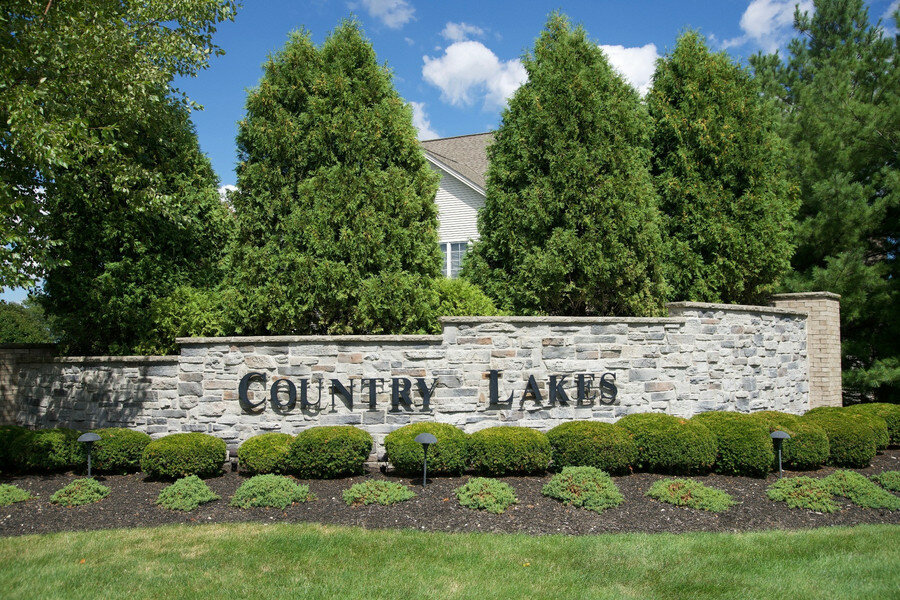
Country Lakes is near the main community entrance off Poe Rd.
Its entrance street of Watercourse Dr is flanked on both sides by lush landscape beds with shrubs and mature trees encasing curved masonry walls. In the center of the street is a landscaped median with a decorative guard station.
As with most cluster home communities, there are no curbs or sidewalks along these streets.
All Country Lakes residences have matching white mailboxes, conveniently located at the end of each driveway.
Homeowner’s Association (HOA) fees at Country Lakes are approximately $400 annually plus $180 monthly for the Country Lakes sub-association, which includes snow removal and landscaping/lawn care.
The Hollows of Fox Meadow Cluster Homes:
The Hollows is a collection of 31 detached limited-maintenance cluster homes located at the north end of Fox Meadow, comprising the streets of Hollow Ln and Scenic Way.
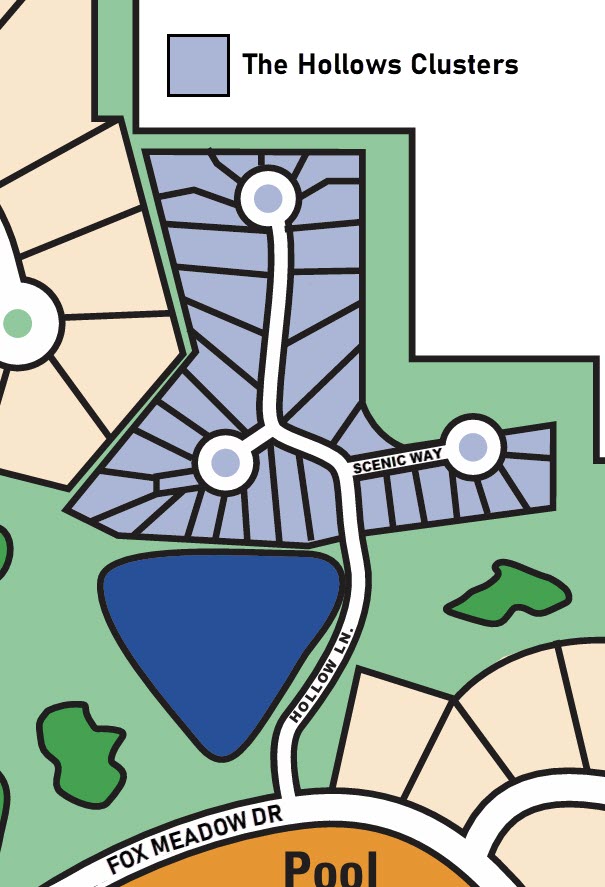
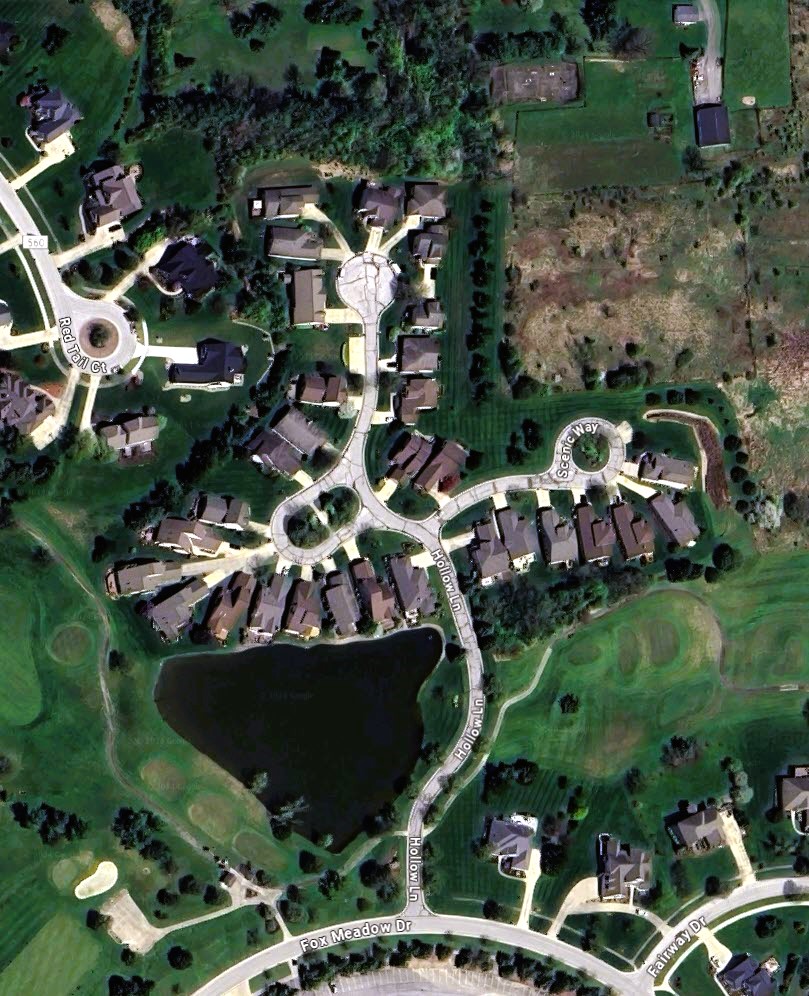
The Hollows cluster homes were constructed between 1996-2004.
They are available as ranch, 1.5-story and 2-story designs ranging from 1,524-3,090 square feet with 2-4 bedrooms and 2-3.5 bathrooms.
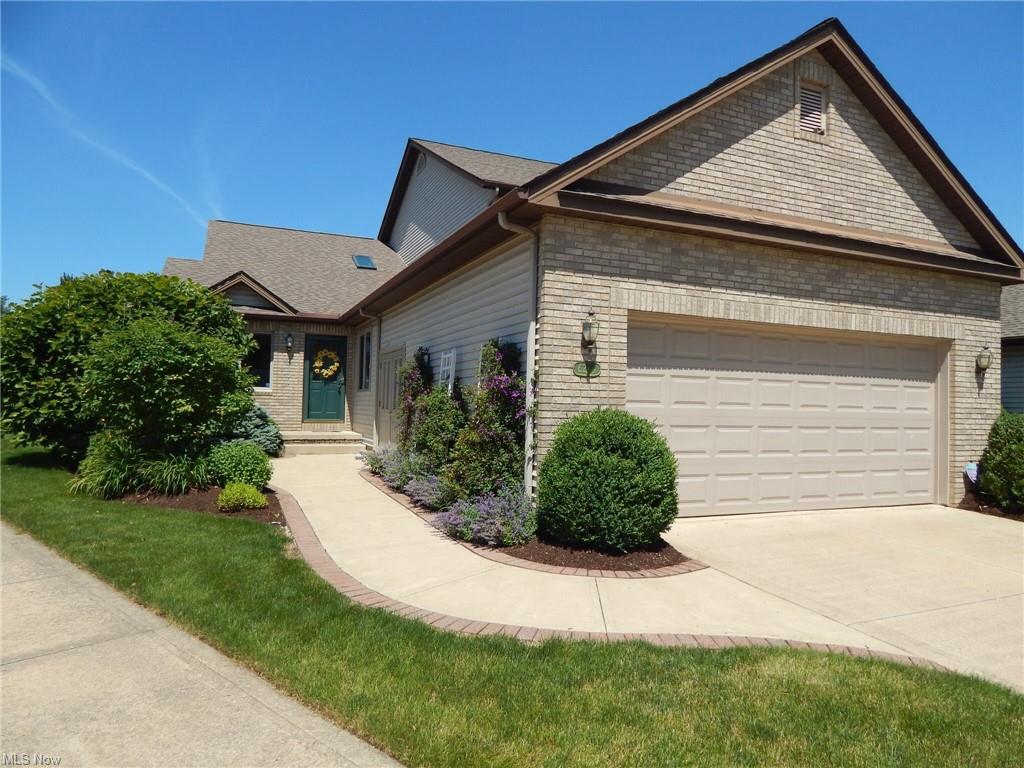
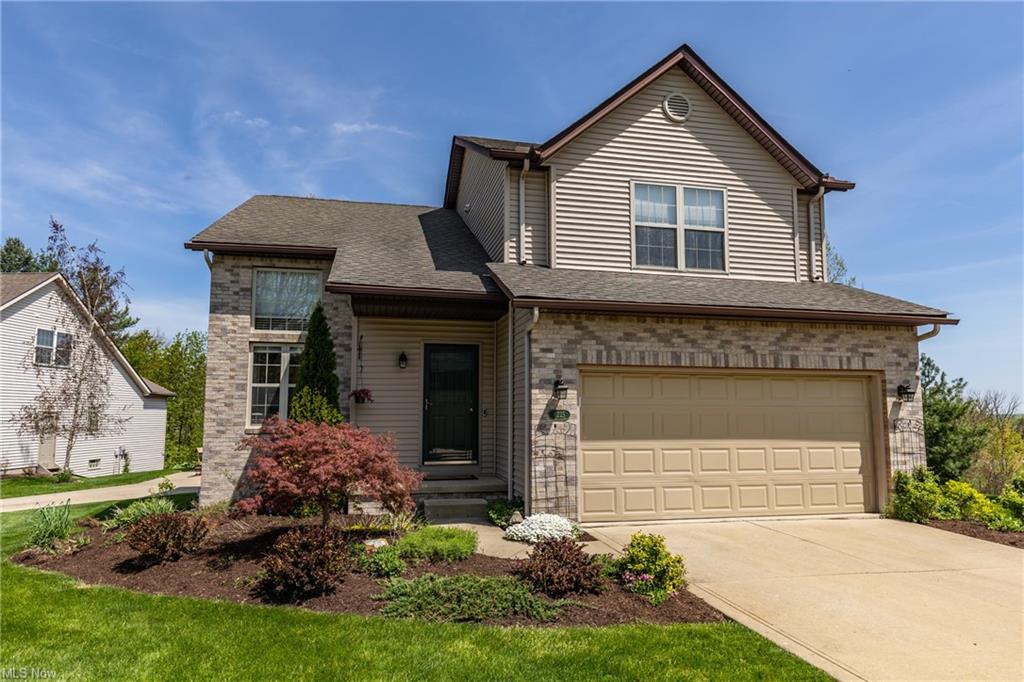
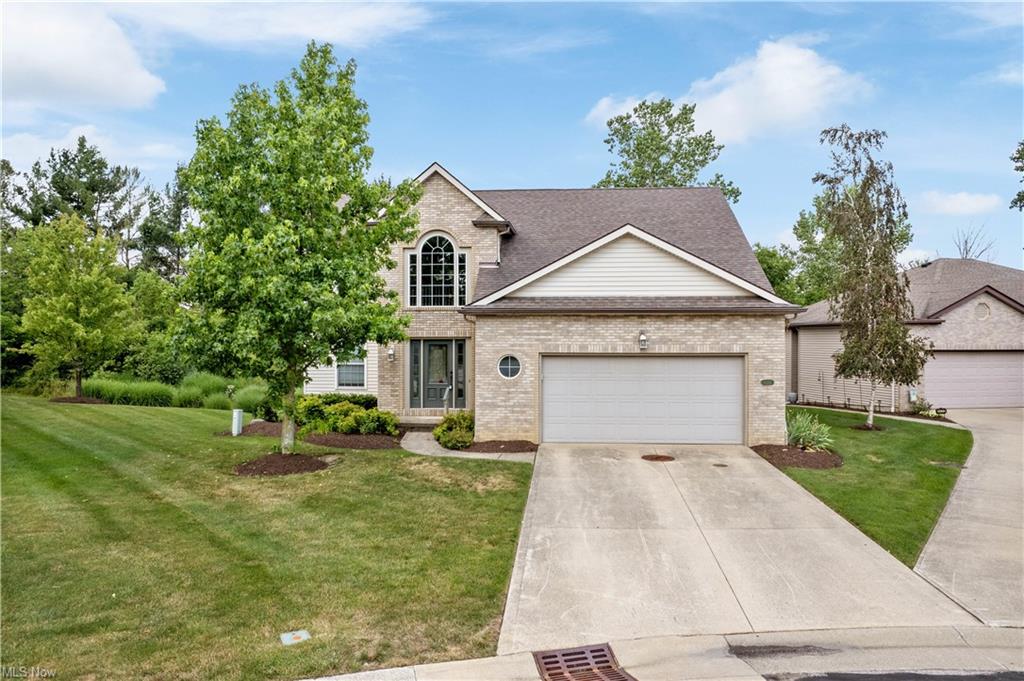
The Hollows cluster homes may feature LVP or hardwood flooring, two-story foyers, laundry rooms with utility tubs and cabinets, formal dining areas, private dens, fireplaced great rooms with vaulted or two-story ceilings, and eat-in kitchens featuring granite or quartz countertops and a pantry. First-floor owner’s suites include vaulted ceilings, walk-in closets, and en-suite bathrooms with walk-in showers, soaking tubs and dual sink vanities. Finished lower levels (some are coveted walkouts!) may feature with media rooms and exercise rooms.
Attached front-entry garages accommodate 2 to 3 cars.
Residences may have treed, wooded, pond and/or golf course views.
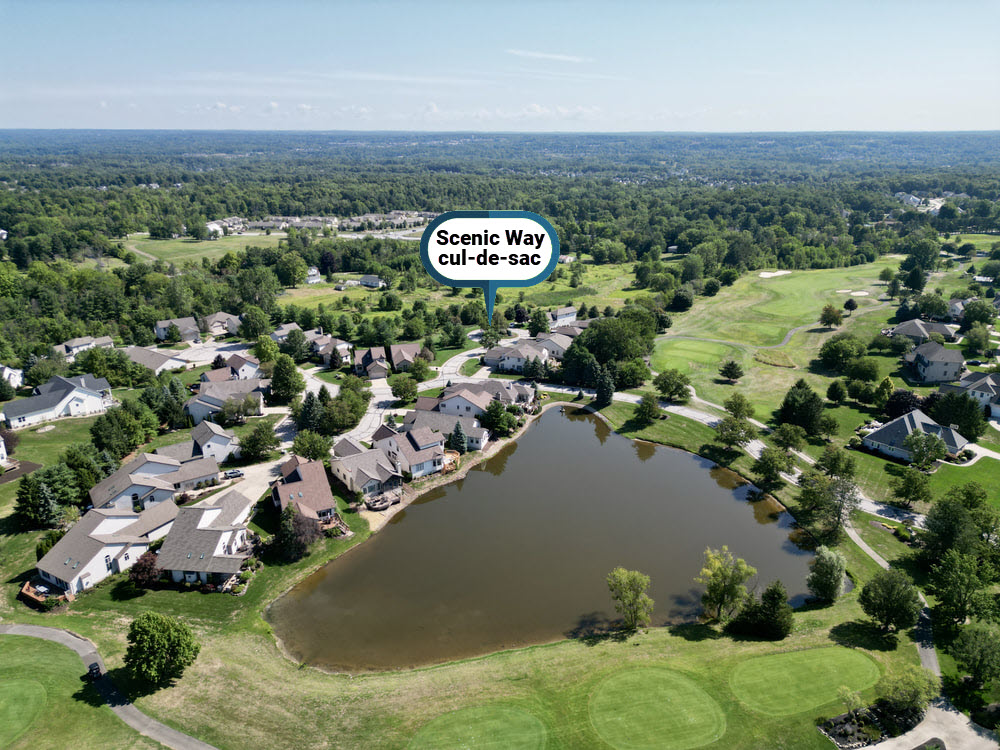
Hollow Ln and Scenic Way each have landscaped cul-de-sac islands.
There are no sidewalks along these streets.
Post is delivered to the mailbox kiosks at the cul-de-sac of Hollow Ln.
Homeowner’s Association (HOA) fees for these cluster homes are approximately $400 annually plus $2,100 annually for The Hollows sub-association, which includes snow removal and landscaping/lawn care.
Fox Meadow Country Club:
Fox Meadow Country Club boasts one of Ohio’s best golf courses. Designed by Steve Burns, the par-72 championship golf course has hosted the Ohio Open six times as well as the 2014 AJGA All Star Championship.
The country club also offers upscale amenities including a 25,000 square-foot practice facility, richly furnished clubhouse, a restaurant, fitness center, locker rooms, banquet and meeting venues, and a junior Olympic-sized outdoor pool with a waterslide and interactive water features.

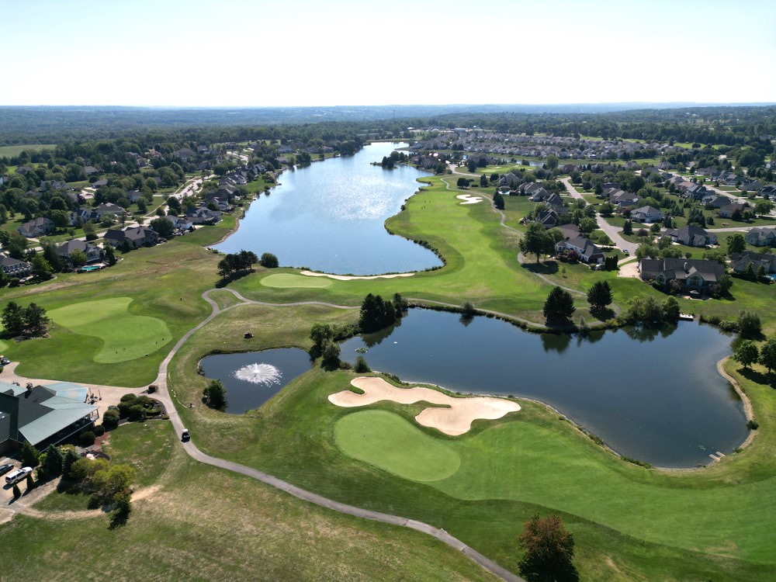
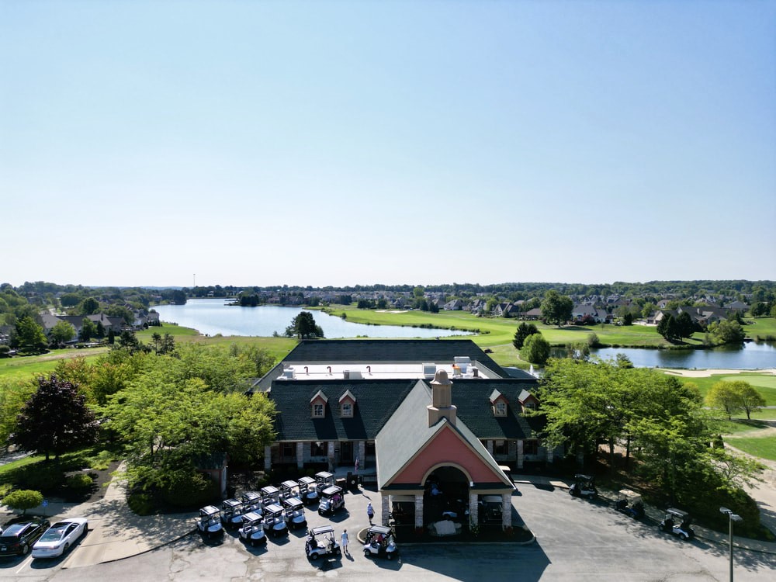
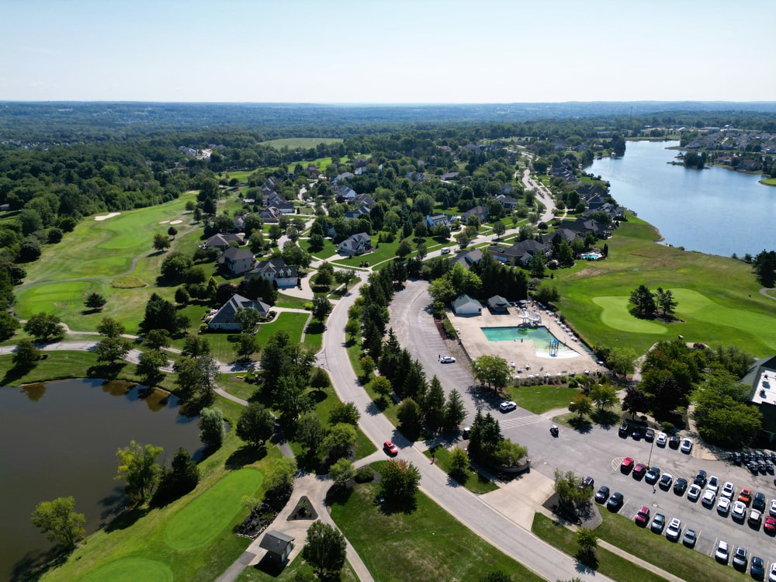
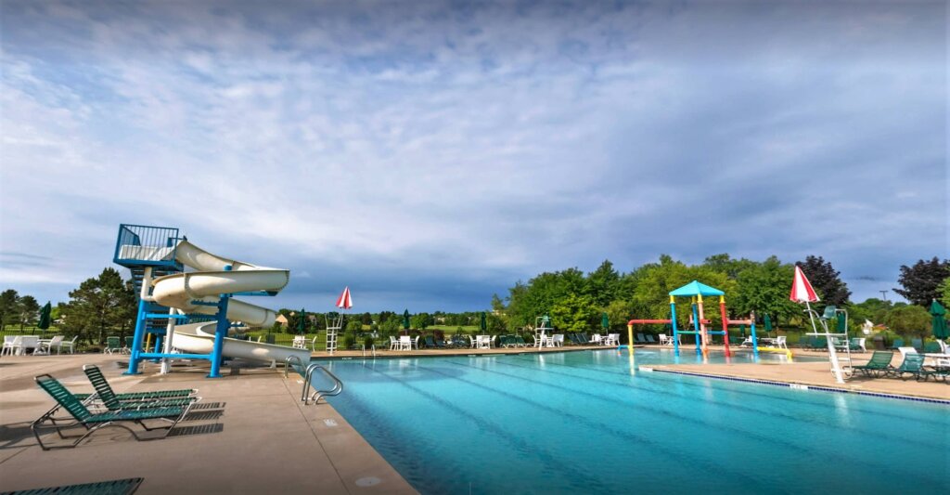
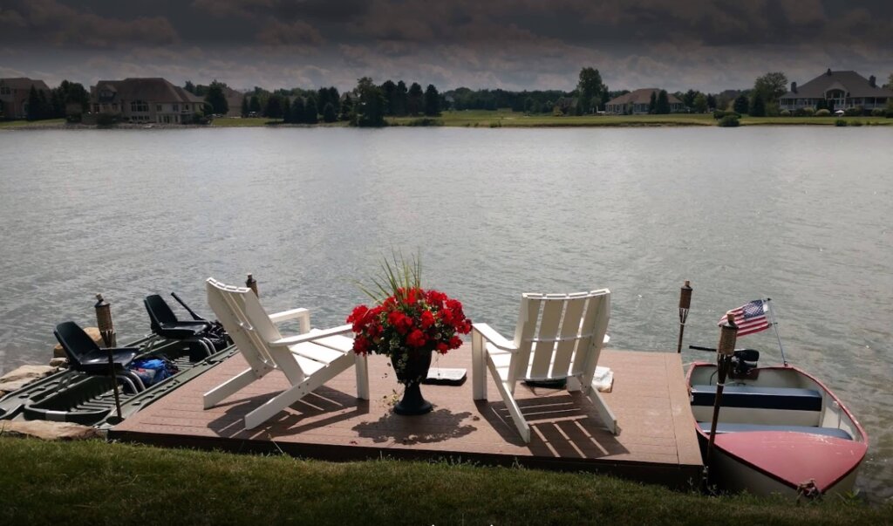
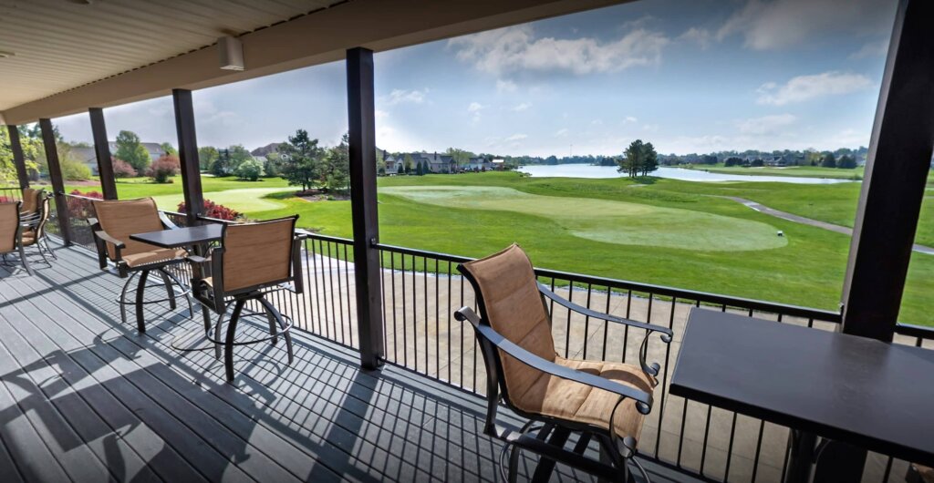
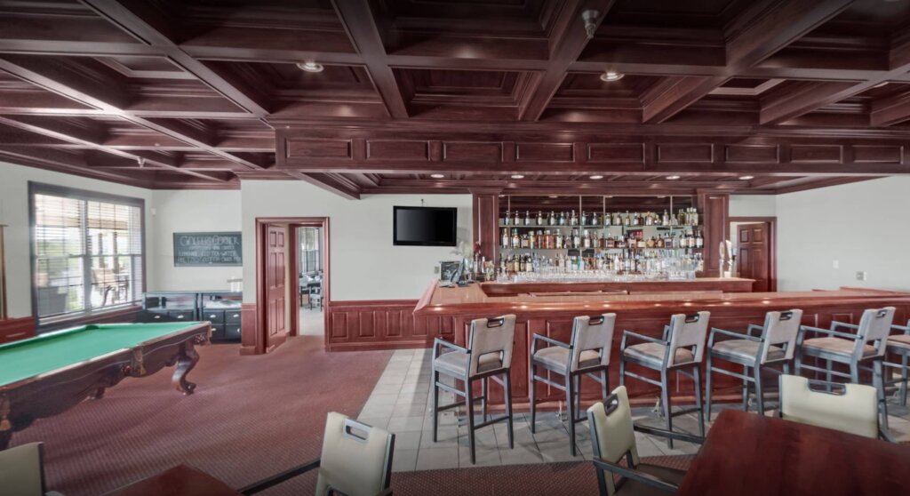
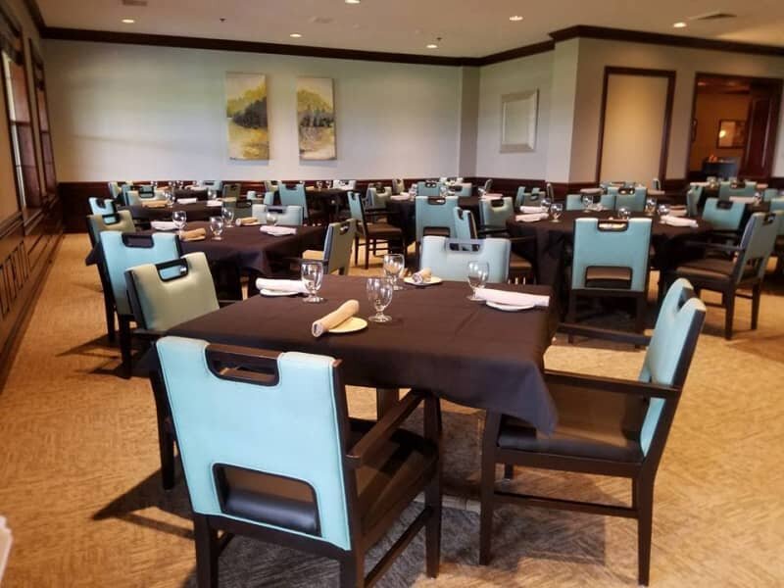
The country club offers an array of social events including gingerbread house and pumpkin decorating, Easter Bunny breakfast and egg hunt, breakfast with Santa, kids movie night, kids cooking classes, ladies’ nights, guys’ nights, spirits tastings, and a holiday boutique.
Membership also includes full privileges at Weymouth Country Club.
NOTE: Country Club membership for Fox Meadow residents is optional.
Surrounding developments include Highland Meadows to the northwest, Cobblestone Park to the southwest, and Whitetail Crossing (opposite side of Poe Rd).
Browse luxury homes in Medina, Ohio.
📲To buy or sell a home in Fox Meadow, call or text Realty Done by Damien Baden & Joe Lucarelli at (440) 628-1321.
Looking to buy a home here or already living here and planning to sell? Find out how you can get a FREE updated closing report of recently sold Fox Meadow homes below.
Joe Lucarelli – Your Medina Real Estate Expert

Joe Lucarelli has been helping clients build new construction since 1997 and is a Medina resident. What sets a new construction expert apart from other Realtors? When you’ve been involved in new construction for as long as Joe, you know how homes of all ages are built and how they function so you are protected when buying resale or building new. New Construction salespeople are also heavily trained in sales and negotiation. Finally, paired with Realty Done’s marketing platform, you have mass exposure marketing down to a science to ensure you get top dollar when selling your home.
Location & Nearby Amenities
The residences of Fox Meadow (also spelled Fox Meadows) are located in Montville Township of Medina, Ohio at the junction of Sharon Copley, Wadsworth & Poe Roads.
Highways are accessible in 11 min to I-71 and 16 min to I-271.
I-71 runs along the southeast corner of the development (near County Lakes cluster homes), which could subject it to interstate noise pollution.
Medina’s historic square is 10 min away and its commercial district with restaurants, grocery, drug stores, banking, and shops including Target, Walmart, Staples, Home Depot, Hobby Lobby, Kohl’s, Marshalls and more is just a 15 min drive.
Summit Mall and shopping center is 23 min away. Anchored by Dillard’s and Macy’s, it boasts over 125 of your favorite retailers like Apple, J. Crew, Gap, and Vera Bradley as well as the restaurants you crave like First Watch, P.F. Changs and Bravo. In addition, you’ll find an abundance of shopping and dining options nearby like Dick’s Sporting Goods, Kohl’s, Target, Lowe’s, and Home Depot as well as Winking Lizard Peninsula, Bomba Taco, Michael Angelo’s Winery, Wasabi Japanese Steakhouse, and more.
Local outdoor recreation amenities are plentiful! Austin Badger Park is 7 min away, which offers outdoor fitness stations, first-class mountain bike trails with ramps and biking accouterments, a coffee shop with mountain bike and snowshoe rental, and miles of paved trails that extend into two adjoining nature preserves. Fred Greenwood Park, with a large pavilion, walking trail, playground, and splash pad is an 8 min drive. It’s 12 min to Carolyn Ludwig Mugrage Park with green space, two miles of trails, a large playground, fishing pond, and a spacious fenced dog run. Lake Medina is 17 min away for hiking, fishing, canoeing, and cross-country skiing.
There are a number of additional golf courses accessible in 20 minutes or less including Pine Valley, Pleasant Valley, Bunker Hill Rawiga Golf Club, Ridge Top, Rawiga Golf Club, and Loyal Oak.
Boston Mills and Brandywine Ski Resorts are a 35 min drive for skiing and tubing during the winter months.
Driving Distances
- I-71 – 11 min
- I-271 – 16 min
- USPS – 9 min
- Buehler’s & Aldi– 10 min
- Summit Mall – 23 min
- Downtown Akron – 26 min
- SouthPark Mall Strongsville – 29 min
- Hopkins International Airport – 34 min
- Akron-Canton Airport – 37 min
- Downtown Independence – 40 min
- Kent – 41 min
- Downtown Cleveland – 46 min
Fox Meadow Main & Western Gales Sales History
| Status Date | List/Sell$ | DOM/CDOM | Address | City | Zip | BR | BA | Sqft | Acres | Year | Gar |
| 3/3/2021 | $600,000 | 56/56 | 6464 Aberdeen Ln | Medina | 44256 | 4 | 3 (2 1) | 2,444 | 0.53 | 2018 | 3 |
| 3/26/2021 | $555,000 | 89/89 | 6372 Burrow Ct | Medina | 44256 | 5 | 4 (4 0) | 3,462 | 0.67 | 1998 | 3 |
| 3/27/2021 | $472,000 | 33/33 | 4118 Fairway Dr | Medina | 44256 | 4 | 3 (2 1) | 2,501 | 0.55 | 1996 | 3 |
| 4/1/2021 | $686,500 | 72/72 | 6445 Fox Glove Dr. | Medina | 44256 | 5 | 5 (4 1) | 3,980 | 0.82 | 1997 | 3 |
| 4/2/2021 | $585,000 | 64/64 | 6391 Highland Green Dr | Medina | 44256 | 3 | 5 (3 2) | 3,832 | 0.56 | 1999 | 3 |
| 5/28/2021 | $559,900 | 32/32 | 4348 Fox Glen Dr | Medina | 44256 | 5 | 5 (4 1) | 4,080 | 0.68 | 2005 | 3 |
| 5/28/2021 | $580,000 | 36/36 | 4305 Lakeview Glen Dr | Medina | 44256 | 4 | 5 (4 1) | 3,361 | 0.5 | 2000 | 3 |
| 6/14/2021 | $636,020 | 82/82 | 4181 Maidstone Ln | Medina | 44256 | 3 | 3 (2 1) | 4,331 | 0.53 | 2001 | 2 |
| 6/16/2021 | $725,000 | 55/55 | 6543 Hunters Field Dr | Medina | 44256 | 5 | 4 (3 1) | 3,457 | 1.01 | 2005 | 3 |
| 7/19/2021 | $660,000 | 59/59 | 4075 Fairway Dr | Medina | 44256 | 5 | 6 (4 2) | 3,917 | 0.65 | 1998 | 3 |
| 7/20/2021 | $487,500 | 8/8 | 6383 Highland Green Dr | Medina | 44256 | 4 | 4 (3 1) | 3,773 | 0.54 | 1999 | 3 |
| 7/26/2021 | $488,000 | 7/7 | 4102 Fairway Dr | Medina | 44256 | 4 | 5 (4 1) | 3,003 | 0.55 | 1996 | 3 |
| 7/26/2021 | $517,450 | 30/30 | 4137 Fairway Dr | Medina | 44256 | 4 | 4 (3 1) | 2,969 | 0.63 | 1997 | 3 |
| 8/4/2021 | $510,000 | 4/4 | 4465 Lakeview Glen Dr | Medina | 44256 | 3 | 3 (2 1) | 3,270 | 0.51 | 1999 | 3 |
| 8/23/2021 | $650,000 | 6/6 | 6385 Torington Dr | Medina | 44256 | 5 | 5 (4 1) | 3,933 | 0.72 | 2005 | 3 |
| 9/1/2021 | $512,500 | 44/44 | 6567 Torington Dr | Medina | 44256 | 4 | 4 (3 1) | 3,956 | 0.66 | 2006 | 3 |
| 10/7/2021 | $1,150,000 | 170/170 | 4073 Montauk Pointe | Medina | 44256 | 5 | 8 (6 2) | 8,435 | 1.06 | 2001 | 6 |
| 10/19/2021 | $420,000 | 20/20 | 4062 Fairway Dr | Medina | 44256 | 4 | 3 (2 1) | 2,771 | 0.51 | 2000 | 3 |
| 10/25/2021 | $543,000 | 84/84 | 6463 Torington Dr | Medina | 44256 | 4 | 4 (3 1) | 2,968 | 0.51 | 2004 | 3 |
| 11/19/2021 | $521,000 | 24/24 | 6451 Torington Dr | Medina | 44256 | 4 | 5 (4 1) | 3,112 | 0.51 | 2004 | 3 |
| 12/21/2021 | $950,000 | 22/22 | 6337 Torington Dr | Medina | 44256 | 4 | 5 (4 1) | 3,871 | 0.51 | 2005 | 3 |
| 12/27/2021 | $680,000 | 98/98 | 4091 Montauk Pointe | Medina | 44256 | 4 | 5 (2 3) | 3,983 | 0.73 | 2001 | 3 |
| 2/15/2022 | $537,500 | 168/168 | 6354 Burrow Ct | Medina | 44256 | 4 | 5 (4 1) | 3,876 | 0.78 | 1999 | 3 |
Country Lakes Cluster Homes Sales History
| Close Date | Close/Sold Price | Address | City | Zip Code | Beds | Baths (full/half) | SqFt | Acres | Year Built | Garage |
| 08/12/2024 | $499,900 | 4051 Hedgewood Dr | Medina | 44256 | 3 | 3 (3/0) | 2,272 | 0.14 | 2000 | 2.0 |
| 04/19/2024 | $571,000 | 4090 Watercourse Dr | Medina | 44256 | 4 | 3 (3/0) | 2,178 | 0.16 | 2003 | 3 |
| 01/30/2024 | $483,500 | 4056 Hedgewood Dr | Medina | 44256 | 3 | 4 (3/1) | 3,204 | 0.14 | 2006 | 2 |
| 11/03/2023 | $530,000 | 4053 Watercourse Dr | Medina | 44256 | 3 | 4 (3/1) | 2,703 | 0.14 | 2001 | 2 |
| 10/24/2023 | $545,000 | 3954 Hedgewood Dr | Medina | 44256 | 3 | 4 (3/1) | 4,162 | 0.16 | 2000 | 2 |
The Hollows Cluster Homes Sales History
| Close Date | Close/Sold Price | Address | City | Zip Code | Beds | Baths (full/half) | SqFt | Acres | Year Built | Garage |
| 05/03/2024 | $389,900 | 6222 Hollow Ln | Medina | 44256 | 3 | 3 (2/1) | 2,364 | 0.2 | 2001 | 2 |
| 04/29/2024 | $348,000 | 6225 Hollow Ln | Medina | 44256 | 3 | 3 (2/1) | 1,754 | 0.06 | 2004 | 2 |
| 10/06/2023 | $417,000 | 4200 Scenic Way | Medina | 44256 | 3 | 4 (3/1) | 2,363 | 0.11 | 1999 | 2 |
| 09/15/2023 | $362,000 | 6221 Hollow Ln | Medina | 44256 | 3 | 4 (3/1) | 2,098 | 0.07 | 2003 | 2 |
| 07/29/2023 | $405,000 | 4196 Scenic Way | Medina | 44256 | 3 | 3 (2/1) | 2,247 | 0.15 | 1998 | 2 |
Receive Your Free Community Report
Would you like to receive an up-to-date MLS sales and closing report for Fox Meadow in Medina, OH? You can request a report that also includes all closings within a specific price range for Medina City School District. To request a recent sales report, text “Fox Meadow Single-Family 44256,” “Country Lakes at Fox Meadow 44256“ or “Hollows Fox Meadow 44256“ to 440-530-7052. You can expect your customized report by the next business day, if not sooner.
To find out more about buying or selling a house in Fox Meadow, contact us here today or call/text (440) 628-1321
Some Of Our Favorite Medina Developments
If you’re looking for homes for sale in Medina, OH, you’ll discover a variety of remarkable properties within the communities below (tap the following links to visit community pages):
Joe Lucarelli – Your Medina Real Estate Expert

Joe Lucarelli has been helping clients build new construction since 1997 and is a Medina resident. What sets a new construction expert apart from other Realtors? When you’ve been involved in new construction for as long as Joe, you know how homes of all ages are built and how they function so you are protected when buying resale or building new. New Construction salespeople are also heavily trained in sales and negotiation. Finally, paired with Realty Done’s marketing platform, you have mass exposure marketing down to a science to ensure you get top dollar when selling your home.
Check out some articles you may find helpful
50 Tips To Sell Your Home Fast in Northeast Ohio
Realty Done By Damien Baden Listings
