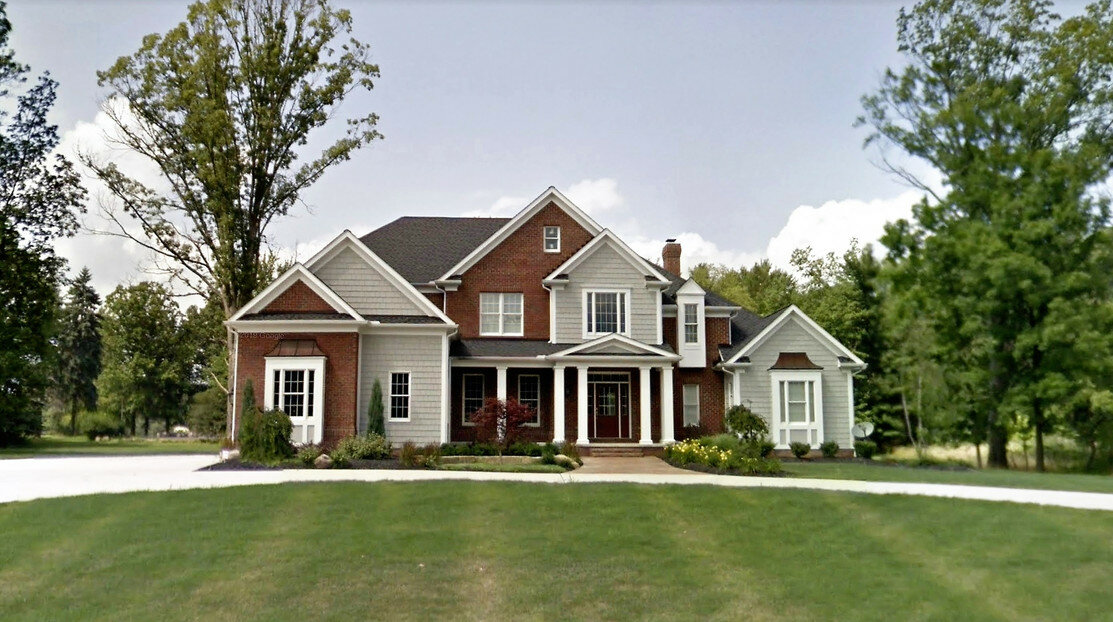Homes For Sale In Meghans Lane
Examples Of Homes In Meghans Lane
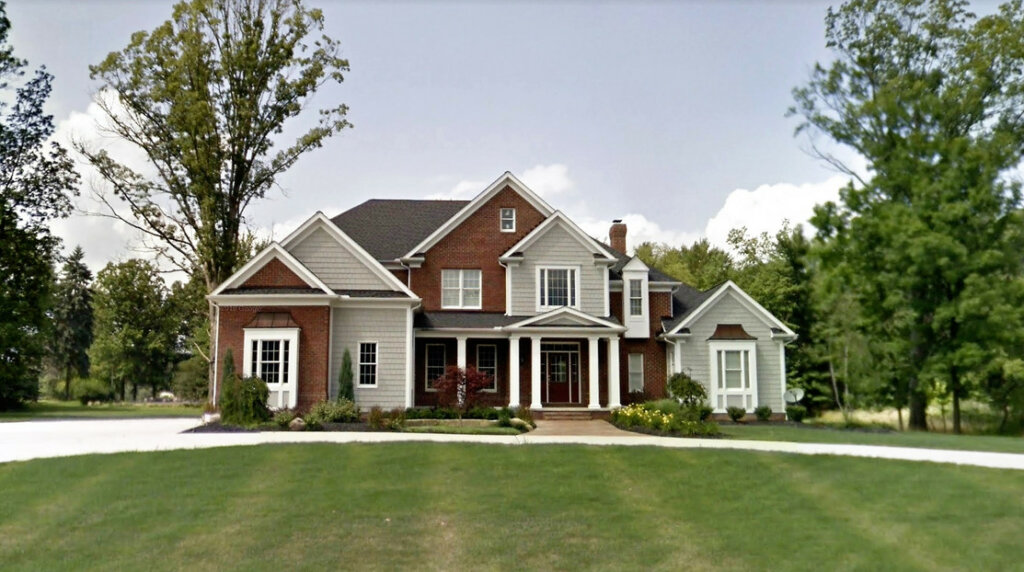
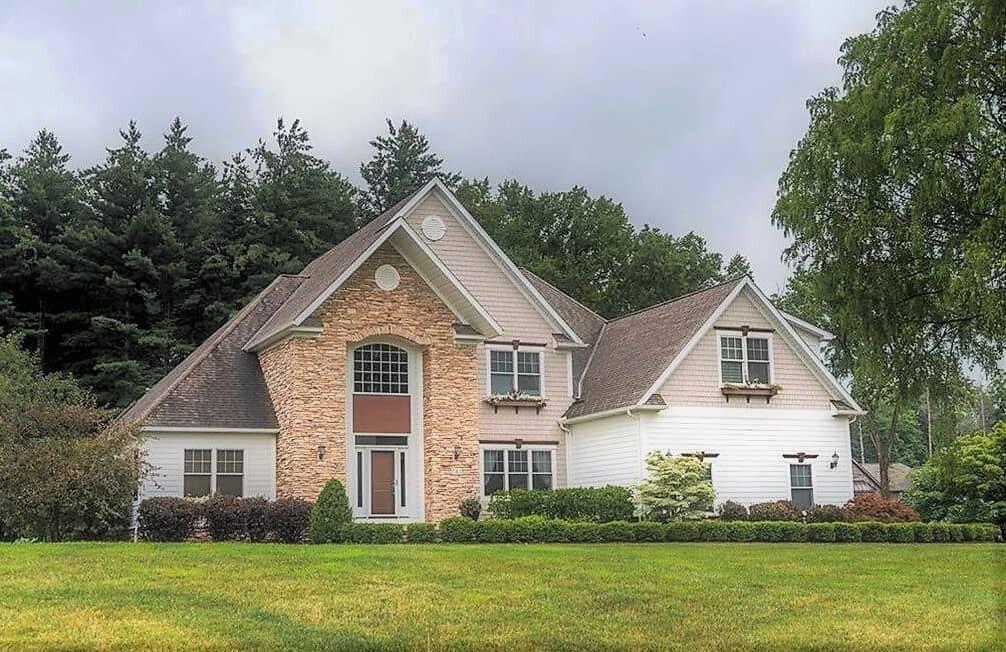
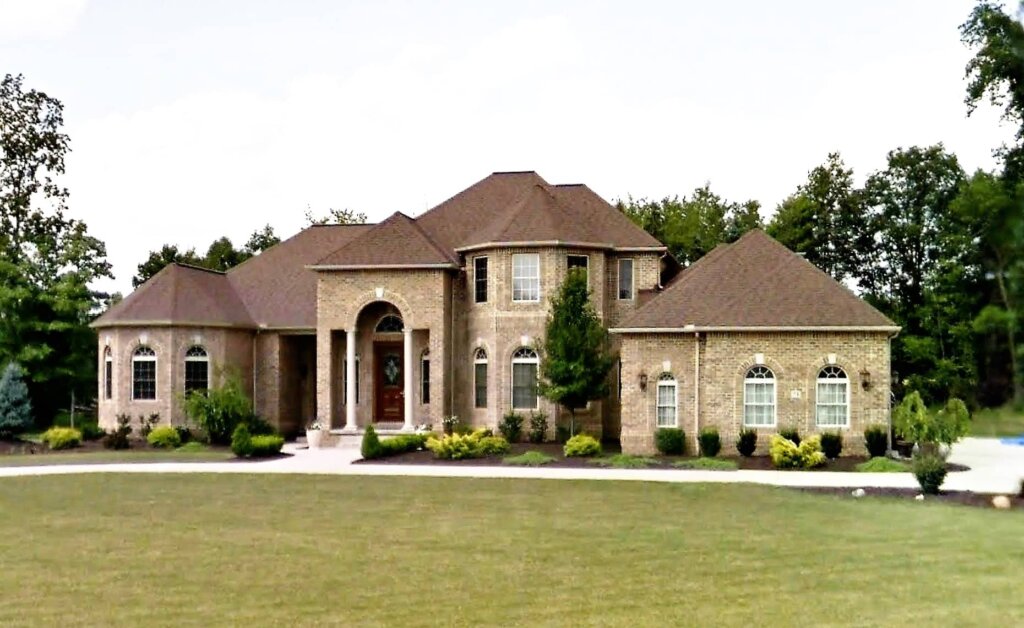
About Meghans Lane in Hudson
Meghans Lane is a Hudson Ohio (Boston Heights Village) community of 14 custom-built luxury homes upon a single cul-de-sac street.
These homes were constructed from 2006-2020 by builders including Alexandra Fine Homes, Coblentz Homes, David Moore Builders, and Paul Fike Builders. As of 2022, there were still a few lots yet undeveloped.
These colonial homes range from 4,600 to 11,500+ square feet with 3-6 bedrooms and 4.5-9.5+ bathrooms.
The exquisite luxury homes of Meghans Lane are appointed with unparalleled craftsmanship, luxury finishes, and desirable amenities including zoned HVAC, central vac, extensive custom millwork, solid core doors, custom built-ins, open floorplans, soaring custom ceilings, heated floors, marble and hardwood flooring, two-story foyers with open staircases, formal dining rooms with tray ceilings or crown moulding, formal living rooms, private dens, and laundry rooms with utility tubs and cabinets. Vaulted or two-story great rooms with fireplaces and large windows are open to kitchens featuring granite or quartz countertops, a center island, breakfast bar seating, tile backsplash, top-of-the-line appliances, walk-in pantry, dinette area, and sunroom. Owner’s suites include vaulted or tray ceilings, sitting areas, walk-in closets, and en-suite bathrooms with tiled walk-in showers, soaking tubs, and dual sinks/vanities. Spacious guest bedrooms have walk-in closets. Full finished lower levels are complete with theater or media rooms, kitchenettes, bars, exercise rooms, and storage areas. Attached side-entry garages accommodate 3-8 cars.
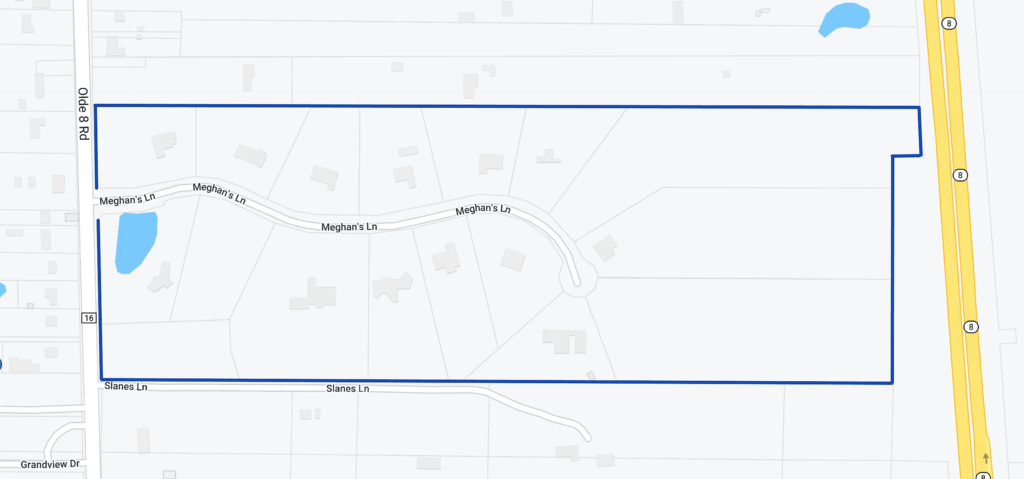
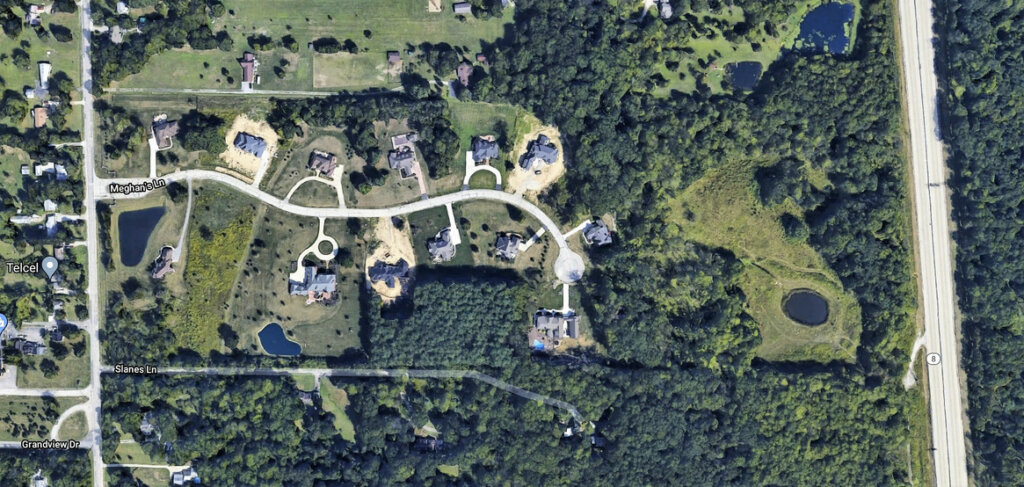
Professionally designed backyards are complete with covered living areas, custom patios and/or composite decks, lush gardens, fire pits or fireplaces, and even water features/ponds.
Meghans Lane offers lightly to heavily treed homesites range from 1.7 to 7.6 acres.

There is one community entrance via Meghans Ln from Olde Eight Rd. It is flanked on both sides by curved stone walls. In the center of the street is a divided median with lush landscaping and a decorative stone gatehouse.
This development encompasses the homes upon Meghans Ln, as well as one home on Olde Eight Rd (house number 7599).
Like many of Hudson’s subdivisions, Meghans Ln does not have curbs or sidewalks.
Homes have both public water and public sewer.
Homeowner’s Association (HOA) fees at Meghans Lane are approximately $300 annually.
Residences attend the highly ranked Nordonia Hills City School District.
Browse luxury homes in Hudson, Ohio.
Looking to buy a home here or already living here and planning to sell? Find out how you can get a FREE updated closing report of available and recently sold Meghans Lane homes below.
Convenient Location
The subdivision of Meghans Lane is located in Hudson Ohio (Boston Heights Village) near the border of Northfield, off Olde 8 Rd, just west of OH-8.
Highways are accessible in 7 min to I-271 and I-80/Turnpike, and 11 min to I-480.
It’s a 10 min drive to First & Main in downtown Hudson, an upscale retail district with national chain stores along with locally-owned shops and restaurants. First & Main is also home to more than a dozen annual events in the park-like square.
Shoppers will appreciate being 18 min from Aurora Farms Premium Outlets with 90 outlet stores of the finest brands including Adidas, Ann Taylor, Chico’s, Coach, Kate Spade, Michael Kors, New Balance, Nike, Saks Fifth Avenue OFF 5TH, Under Armour, Yankee Candle and many more.
The 33,000-acre Cuyahoga Valley National Park is only 3 min away, which includes the Cuyahoga River and numerous waterfalls, the 87-mile Ohio & Erie Canal Towpath Trail, and the Cuyahoga Valley Scenic Railroad.
You are just a 4 min drive from Summit Bike and Hike Trail (Brandywine Falls Trailhead), which offers 34 miles of trails past the Cuyahoga Valley National Forest and through Summit, Cuyahoga and Portage counties.
Golfers are only 11 in from the city-owned golf club, Ellsworth Meadows. If you’re looking for social membership and golf, you’re 7 min to Lake Forest Country Club and 11 min to Hudson Country Club.
Boston Mills and Brandywine Ski Resorts are an 8 min drive for skiing and tubing during the winter months.
A concert at Blossom Music Center is 18 min away.
Meghans Lane Driving Distances
- Hopkins International Airport – 34 min
- Akron-Canton Airport – 36 min
- Downtown Independence – 19 min
- Downtown Akron – 23 min
- Kent – 24 min
- Downtown Cleveland – 34 min
- Medina – 34 min
- Summit Mall – 23 min
- Beachwood Place Mall – 23 min
- SouthPark Mall Strongsville – 33 min
- Costco – 4 min
- Giant Eagle Supermarket – 7 min
- USPS – 10 min
- I-271 – 7 min
- I-80/OH Turnpike – 7 min
- I-480 – 11 min
Meghans Lane Sales History
| Status Date | List/Sell $ | DOM/CDOM | Address | City | BR | BA | Sqft | Acres | Year | Garage |
| 7/6/20 | $565,000 | 65/65 | 142 Meghans Ln | Hudson | 5 | 4 (3 1) | 4,640 | 2 | 2006 | 3 |
Receive Your Free Community Report
Would you like to receive an up-to-date sales and closing report for Meghans Lane in Hudson, OH? Even if you’d like to expand your search outside this development and include all Hudson or Nordonia Hills CSD homes within this price range, reach out now by texting “Meghans Lane 44236″ to 440-530-7052. You can expect your personalized sales and closing report by the next business day if not sooner.
To find out more about buying or selling a house in Meghans Lane, contact us today! Call or text (440) 628-1321
Some Of Our Favorite Hudson Developments
If you’re looking for homes for sale in Hudson Ohio, you’ll find some incredible homes in these Hudson communities below.
