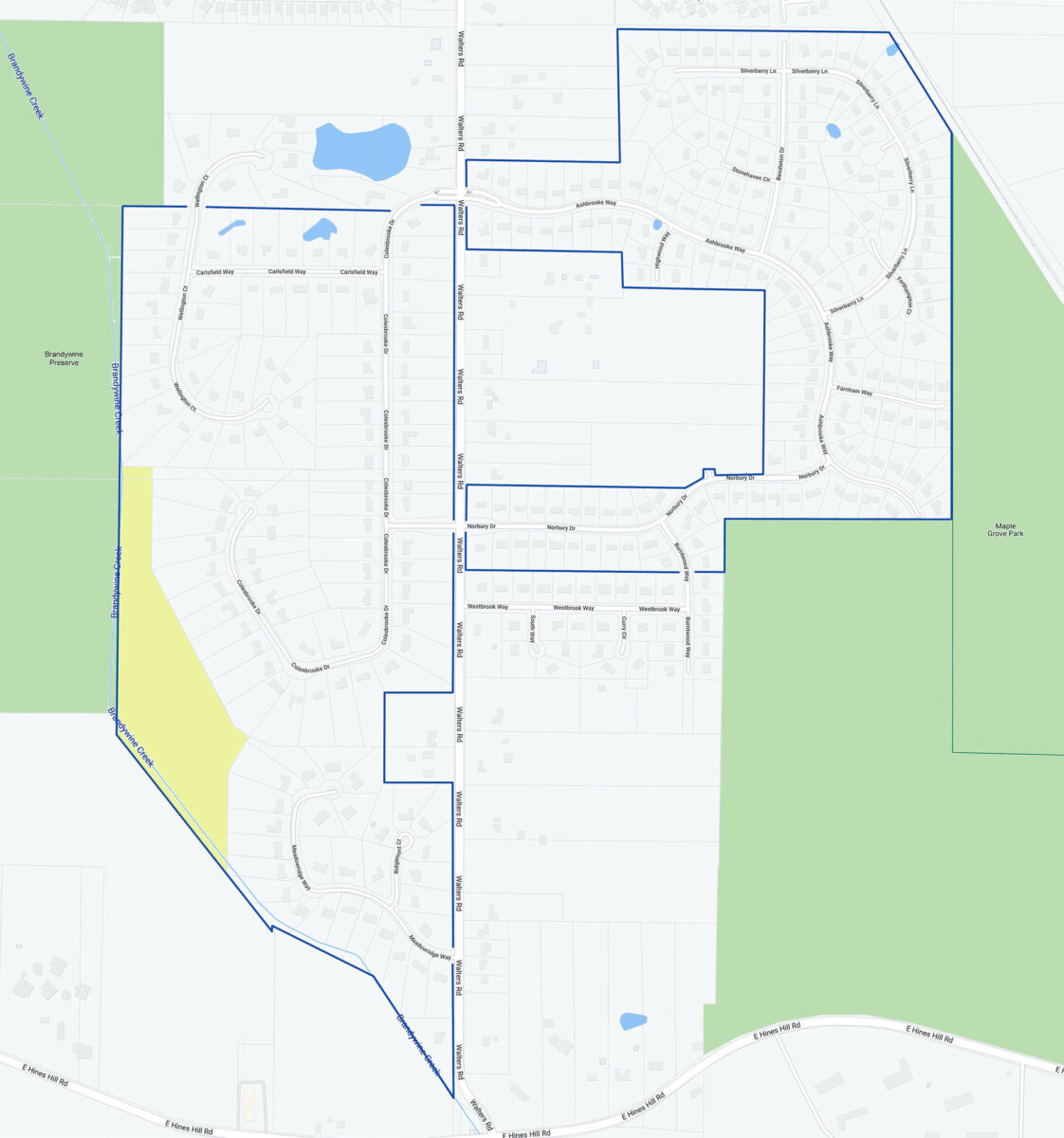Homes For Sale In Ashbrooke
About Ashbrooke in Hudson
Ashbrooke and Ashbrooke West are adjacent communities consisting of 270 homes abutting a nature preserve and park in Hudson, Ohio. These two subdivisions are bisected by Walters Rd: Ashbrooke is to the east, Ashbrooke West is to the west.
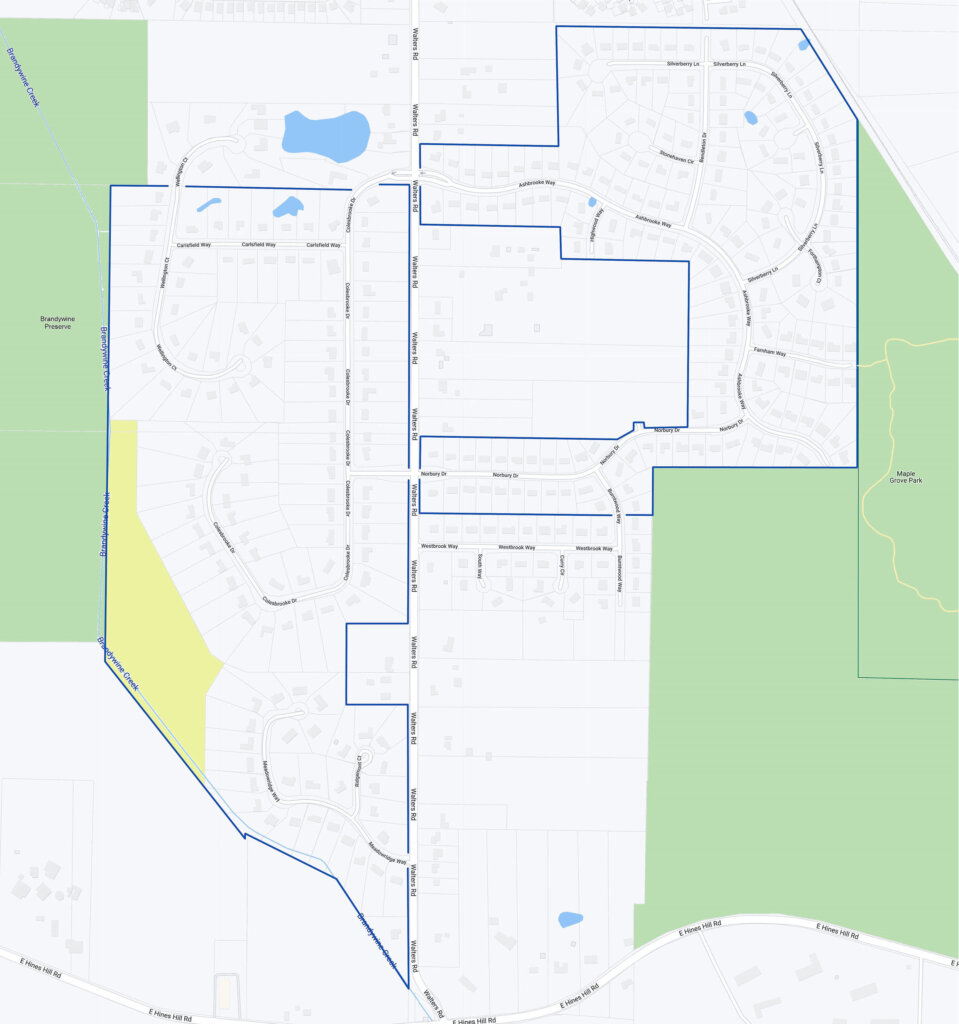
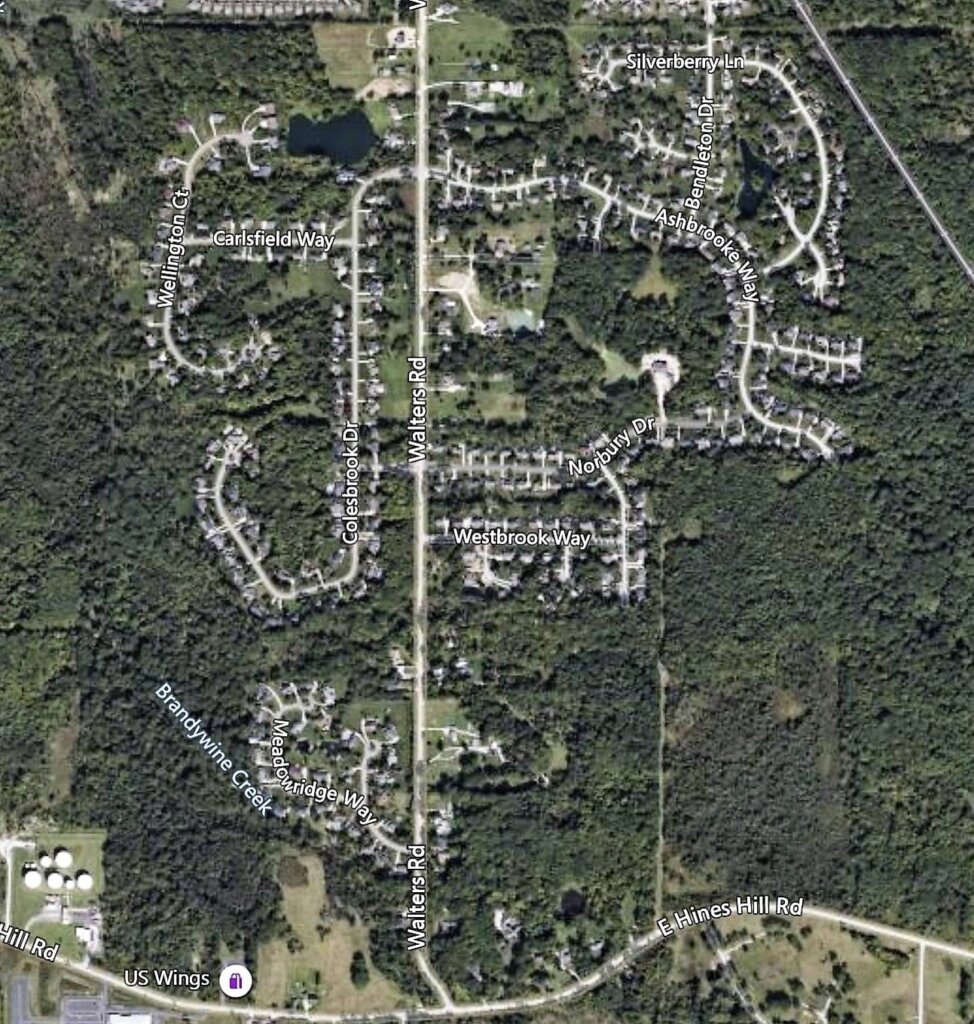
NOTE: The majority of homes attend Hudson schools. Part of the northern section of Ashbrooke West attends Nordonia Hills Schools, as designated in the descriptions below.
Ashbrooke (east of Walters Rd)
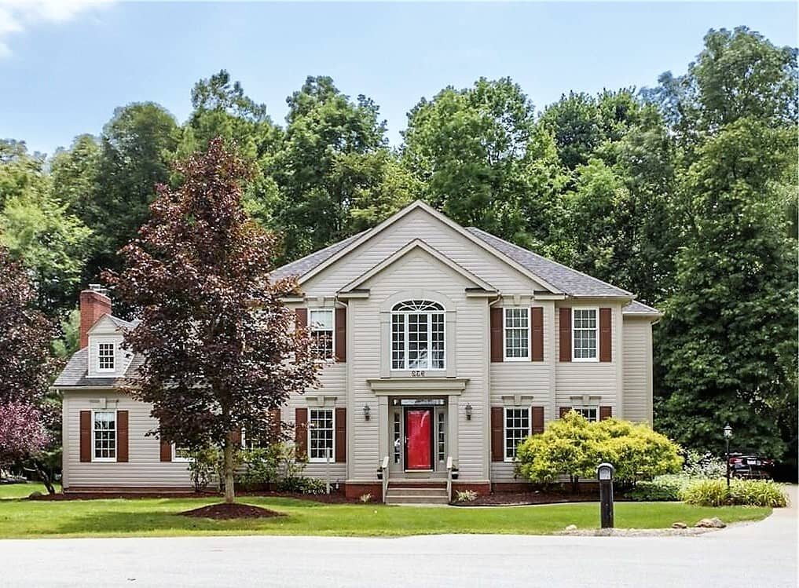
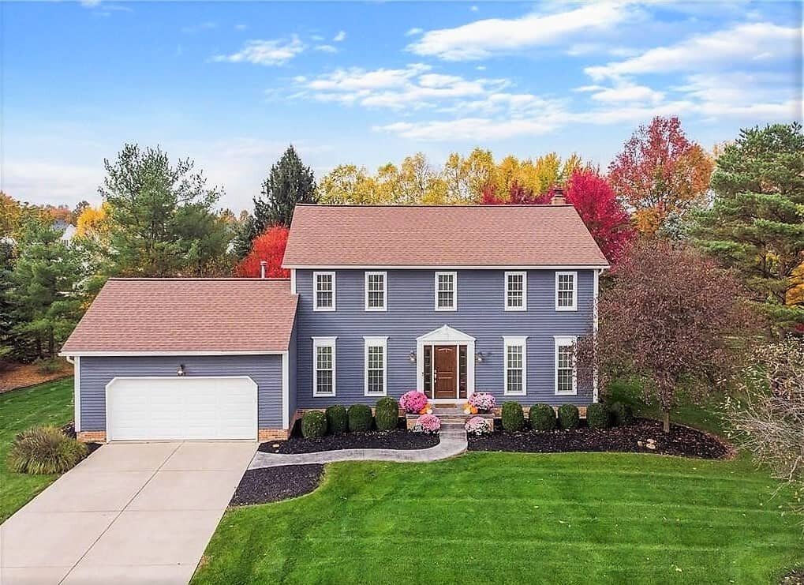
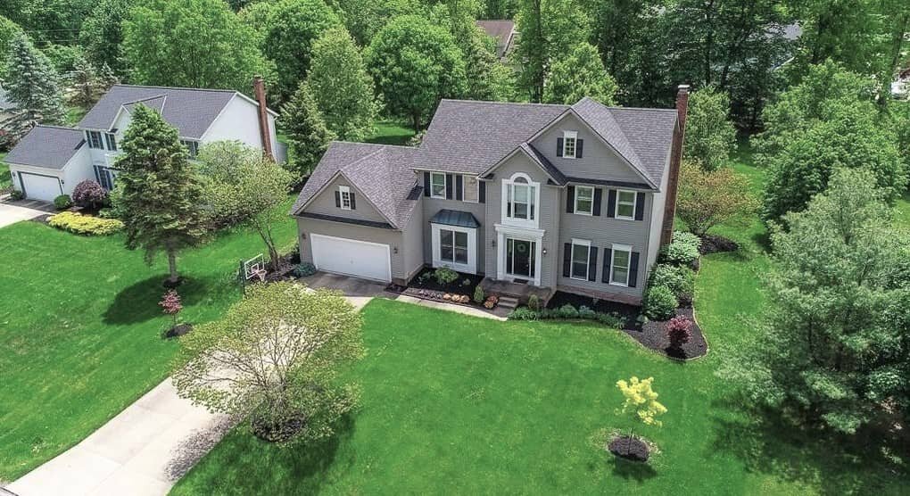
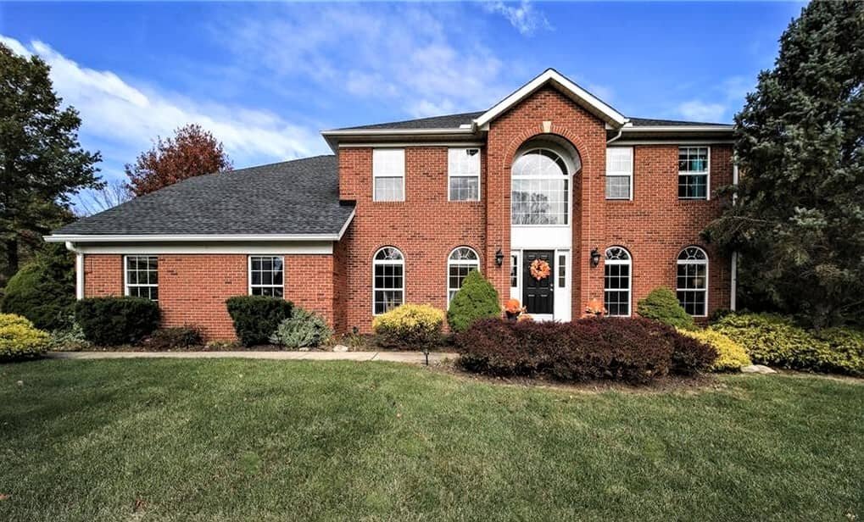
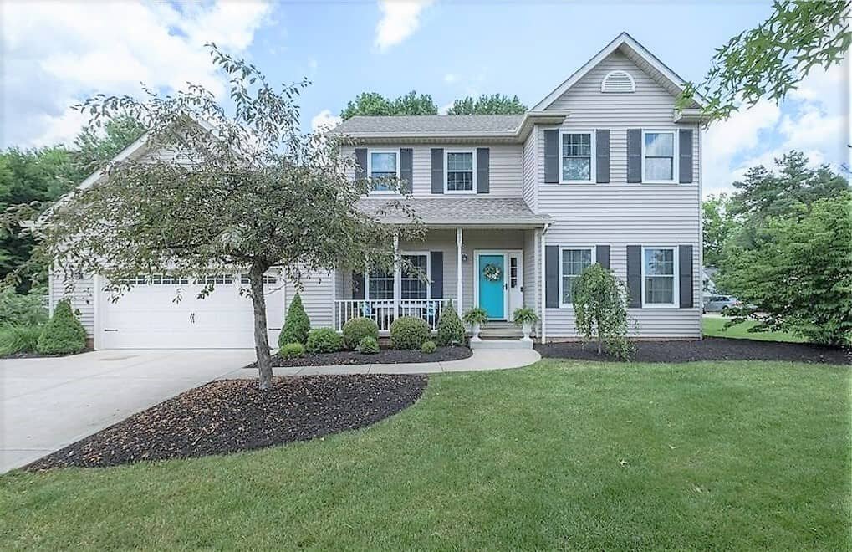
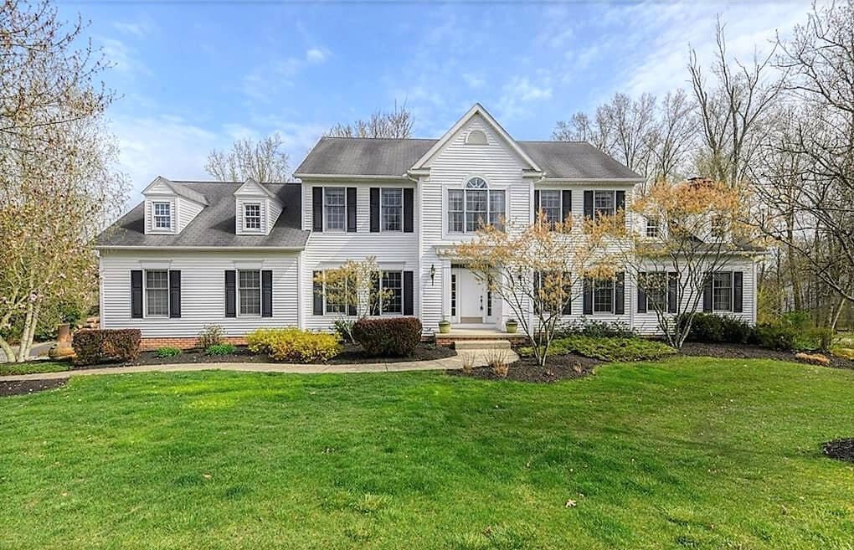
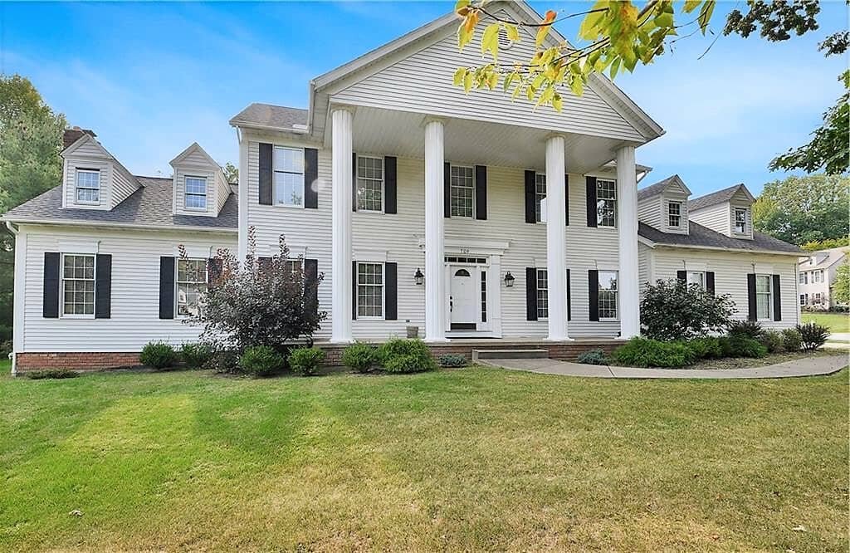
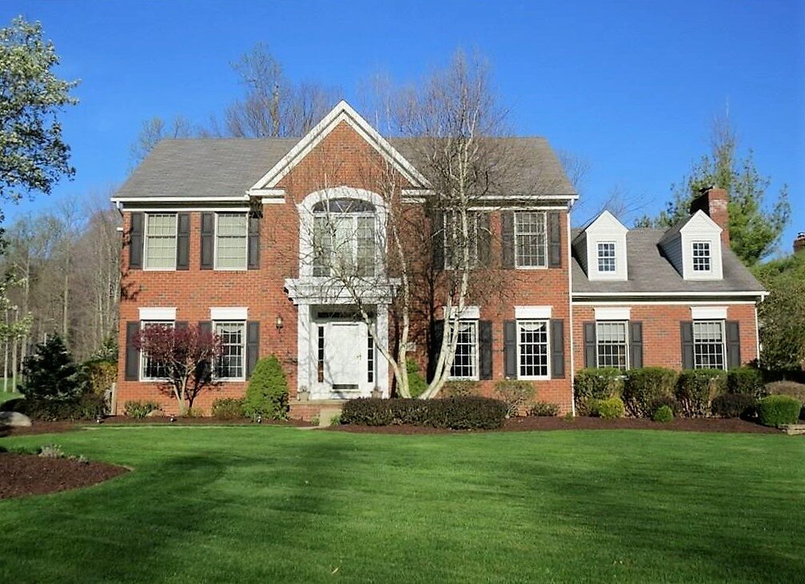
On the east side of Walters Rd is the 149-home Ashbrooke development, which encompasses the streets of Ashbrooke Way, Bendleton Dr, Farnham Way, Forthampton Ct, Foxdale Cir, Highwood Way, Norbury Dr, Silverberry Ln, Stonehaven Cir, and three homes along the north end of Burntwood Way.
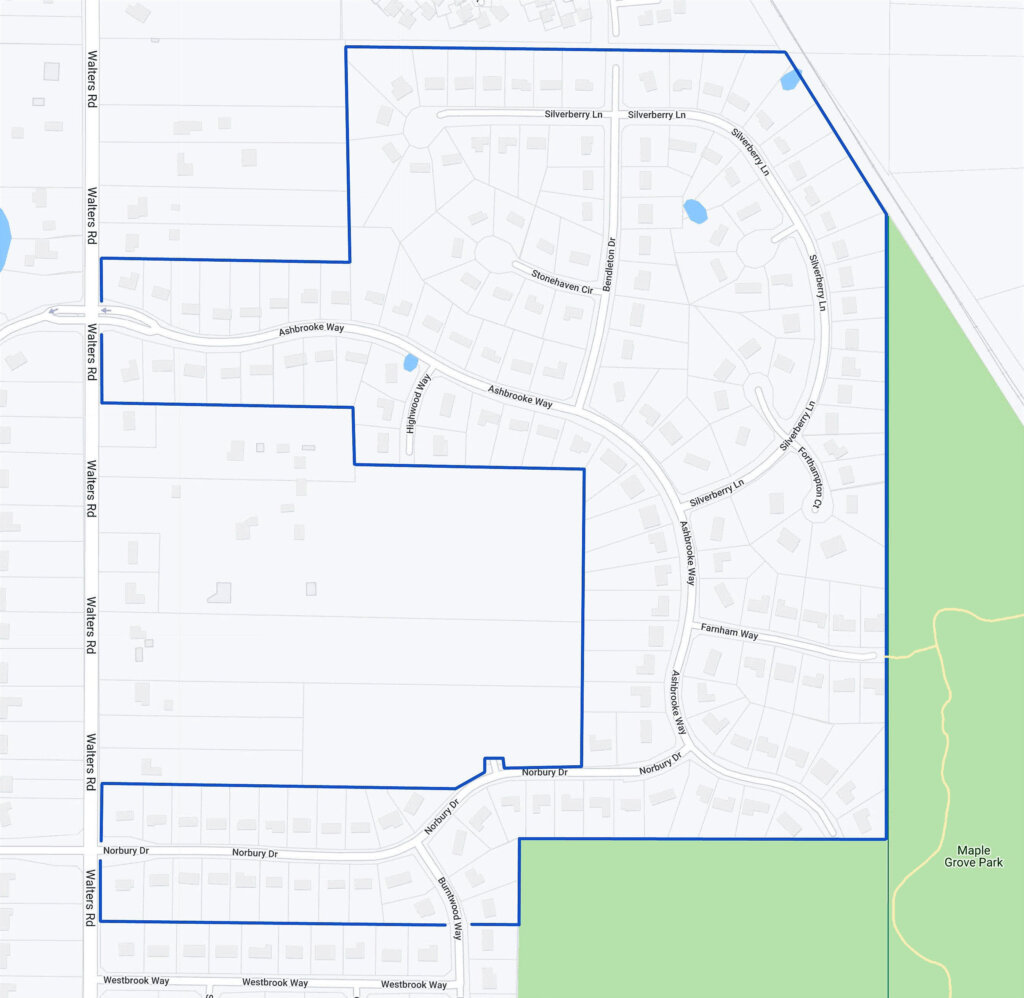
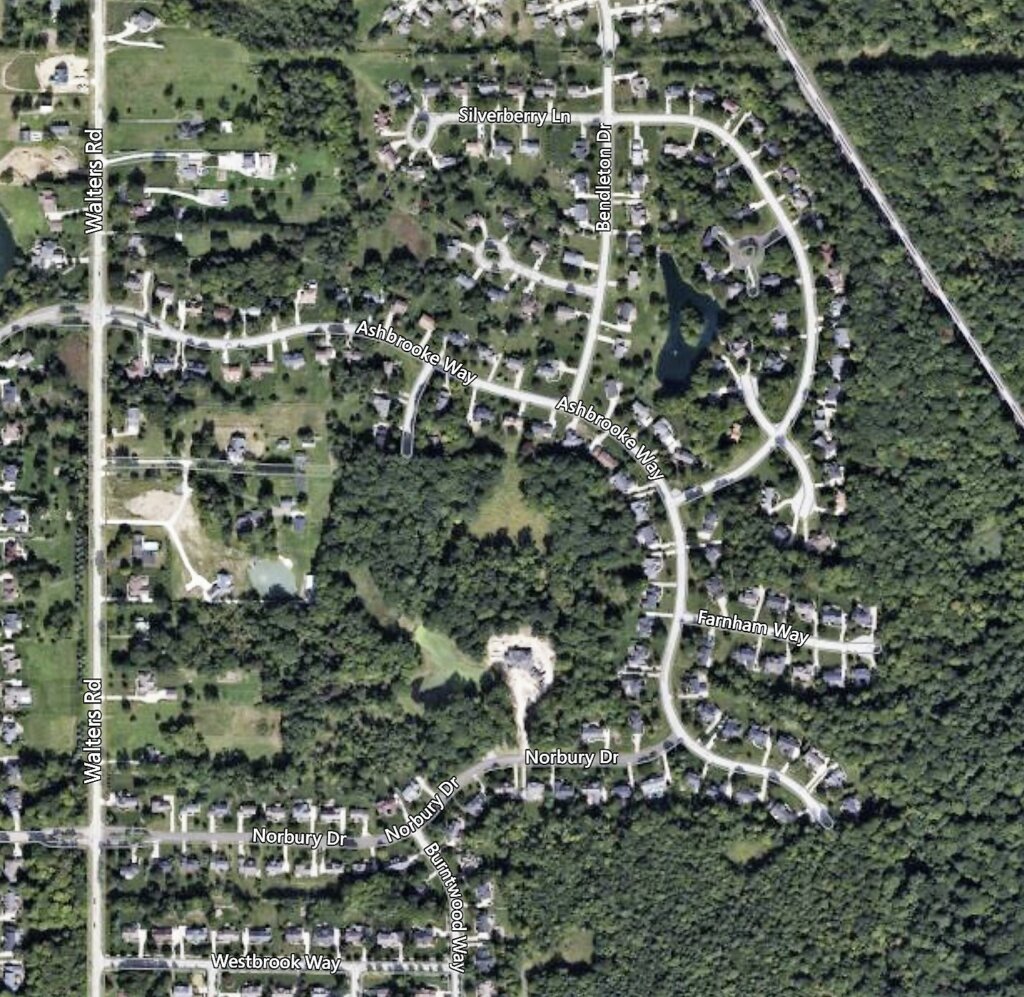
Homes were mainly built from 1990-2001 by builders including Prestige Homes. The final home was completed in 2020.
Facades showcase architectural styles of Cape Cod, Colonial Revival, Greek Revival, Neo-Colonial/Transitional and Tudor Revival.
Most front elevations are constructed of full vinyl, but there are some partial brick and full brick facades as well.
These colonial homes range from 2,000-5,100 square feet with 4-5 bedrooms and 2.5-4.5 bathrooms.
Inside, you’ll find first-floor laundry rooms with utility tubs and cabinets, two-story foyers with open staircases, hardwood flooring, formal dining rooms with tray ceilings or crown moulding, formal living rooms and/or private dens, and fireplaced great rooms with large windows and vaulted ceilings that open to kitchens featuring granite or quartz countertops, a center island, breakfast bar, tile backsplash, pantry, and dinette area. Second floor owner’s suites include vaulted or tray ceilings, walk-in closets, and en-suite bathrooms with tiled walk-in showers, soaking tubs, and dual sinks/vanities. Full finished lower levels (a few are coveted walkouts!) are complete with theater or media rooms, kitchenettes, bars, exercise rooms, and storage areas. Attached front or side-entry garages accommodate 2-3 cars.
Homes are serviced with public water and public sewer.
Backyards include custom patios and/or composite decks, firepits, and even water features/ponds.
Lots measure approximately 100′ wide and range from 0.40 to 1.1 acres. There is also one home on 5.28 acres.
Backyards may be lightly treed to wooded.
🚂Active train tracks border the northeast end of this development.
Maple Grove Park borders the eastern side of this subdivision. Accessible from the Farnham Way cul-de-sac, the park offers nearly 100 forested acres with a mile-long nature trail meandering along wildflowers, wetlands, and the Norfolk Southern Railway tracks.
The southeast end of the development abuts undeveloped city-owned parkland.
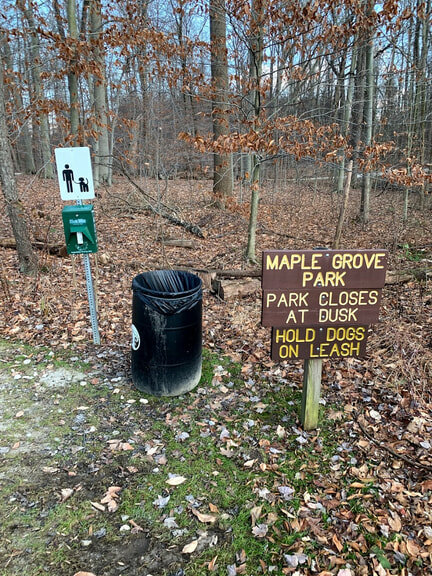
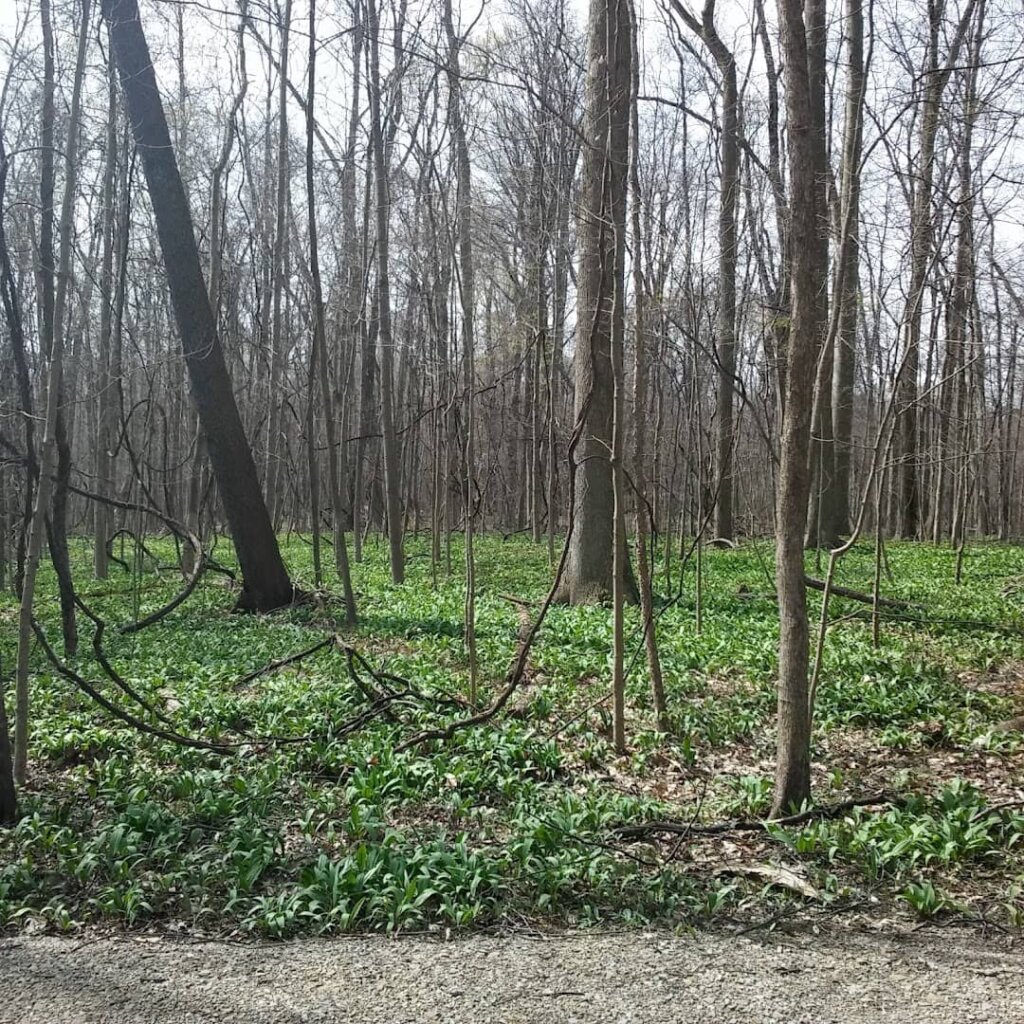
There are two community entrances off Walters Rd: Ashbrooke Way and Norbury Dr. Each is designated by a curved red brick signage wall with lantern-topped columns and a boulevard-style entrance with a landscaped divided median in the center of the street.
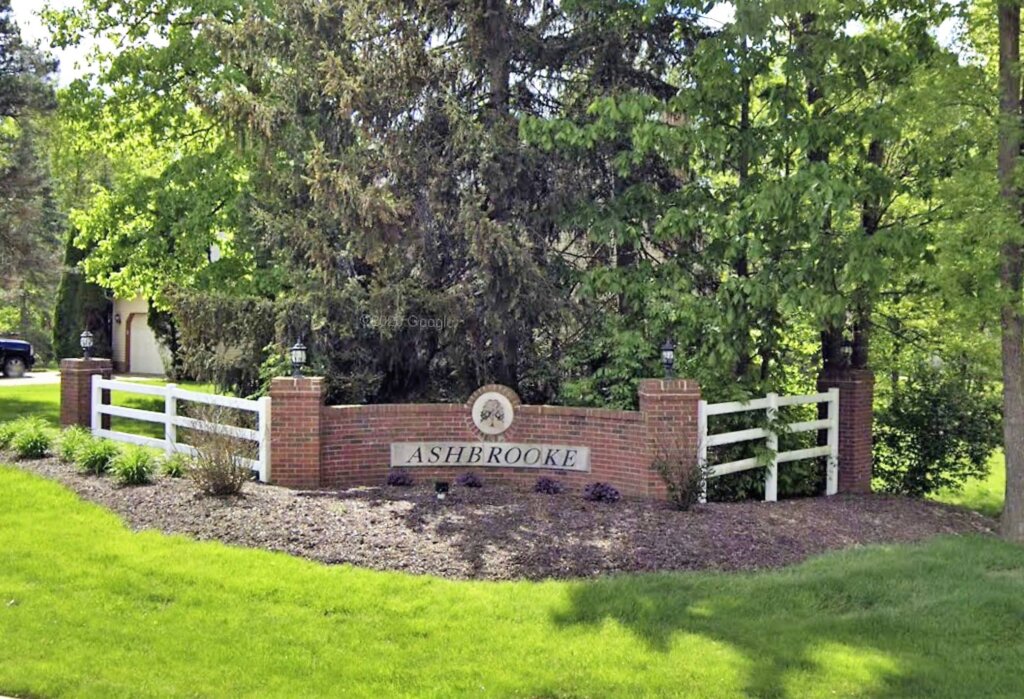
This community does not have curbs or sidewalks.
To the south, this subdivision adjoins Woods of Westbrook.
All residences within this section of Ashbrooke (east of Walters Rd) are served by the nationally acclaimed Hudson City School District.
Homeowner’s Association (HOA) fees at Ashbrooke are approximately $120 annually.
Browse other luxury homes in Hudson, Ohio.
📲Call or text Realty Done by Damien Baden at (440) 628-1321 to buy or sell an Ashbrooke home.
Considering buying or selling a home here and curious about recent sales? Get a FREE updated closing report of recently sold homes below.
Ashbrooke West (west of Walters Rd)
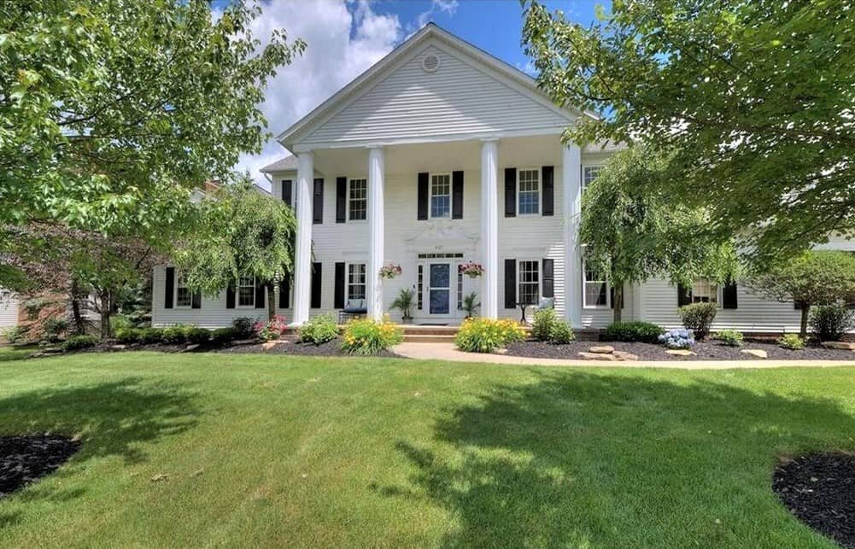
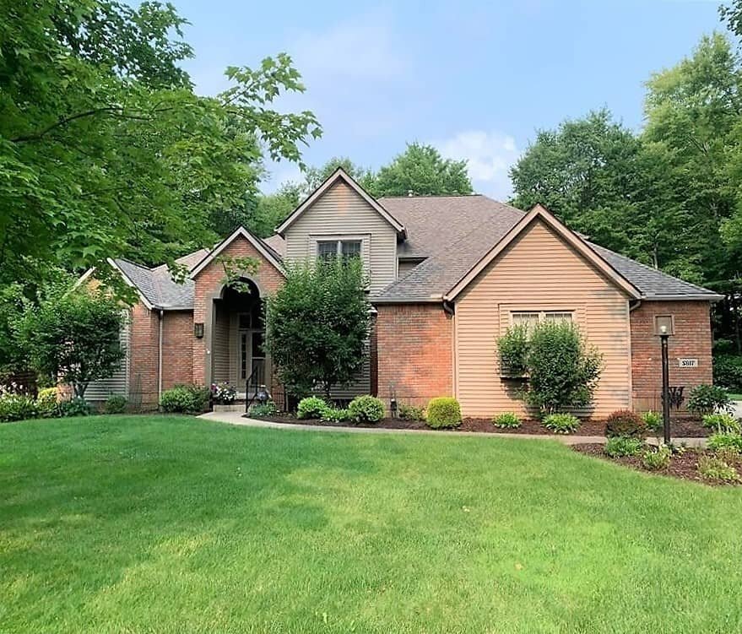
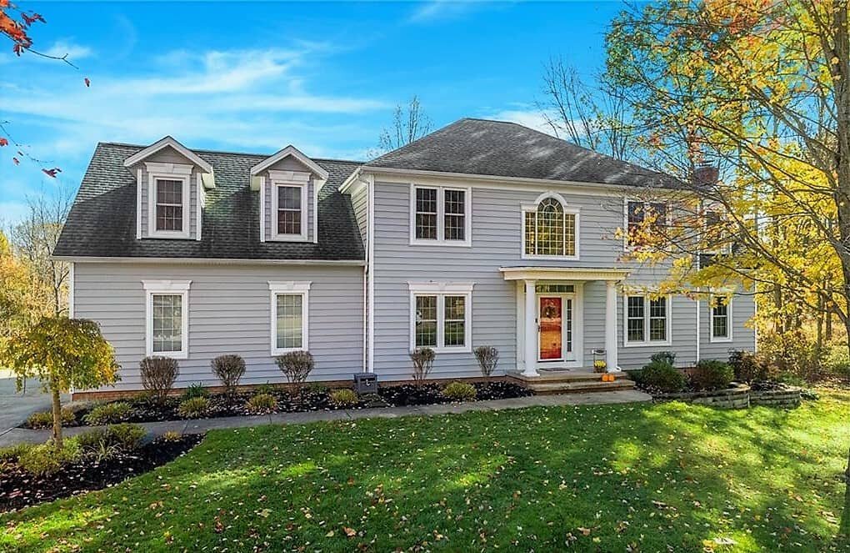
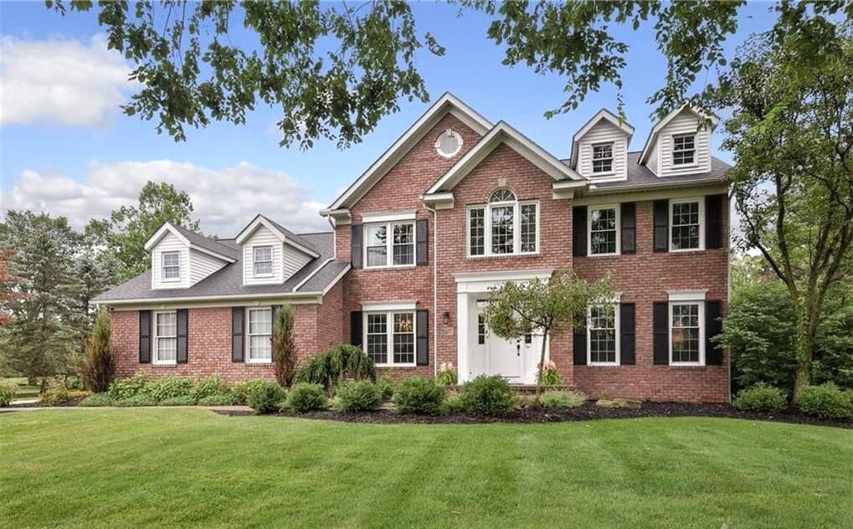
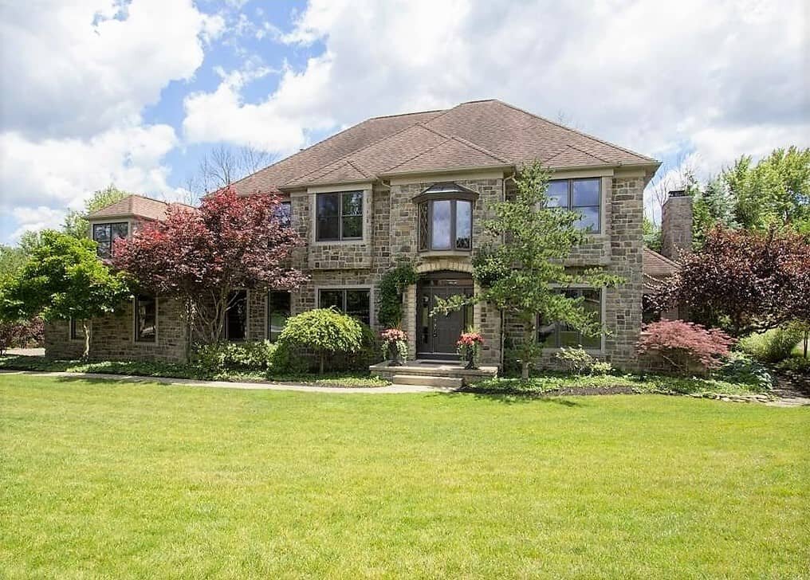
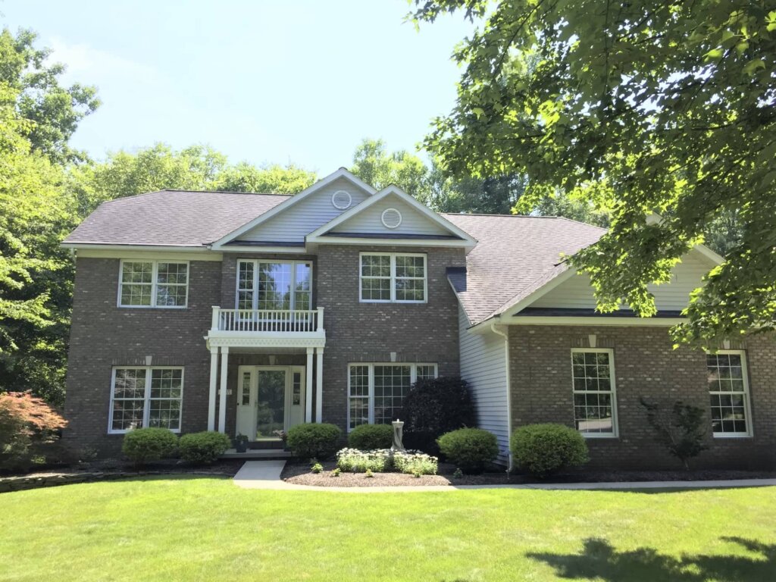
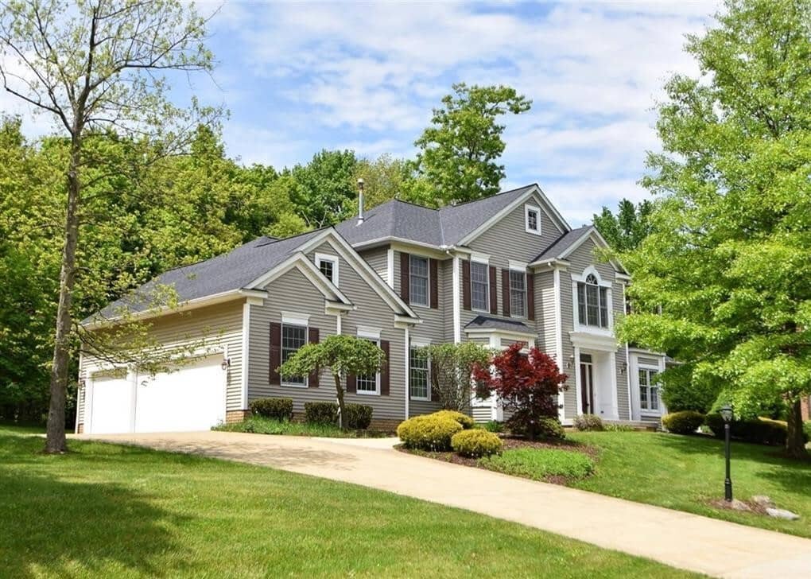
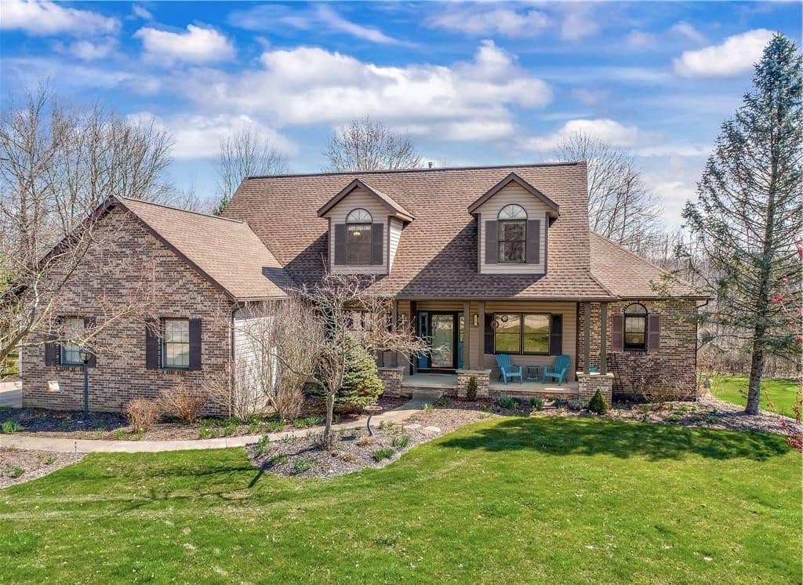
On the west side of Walters Rd are the 121 homes of Ashbrooke West.
Ashbrooke West is comprised of two unconnected subdivisions.
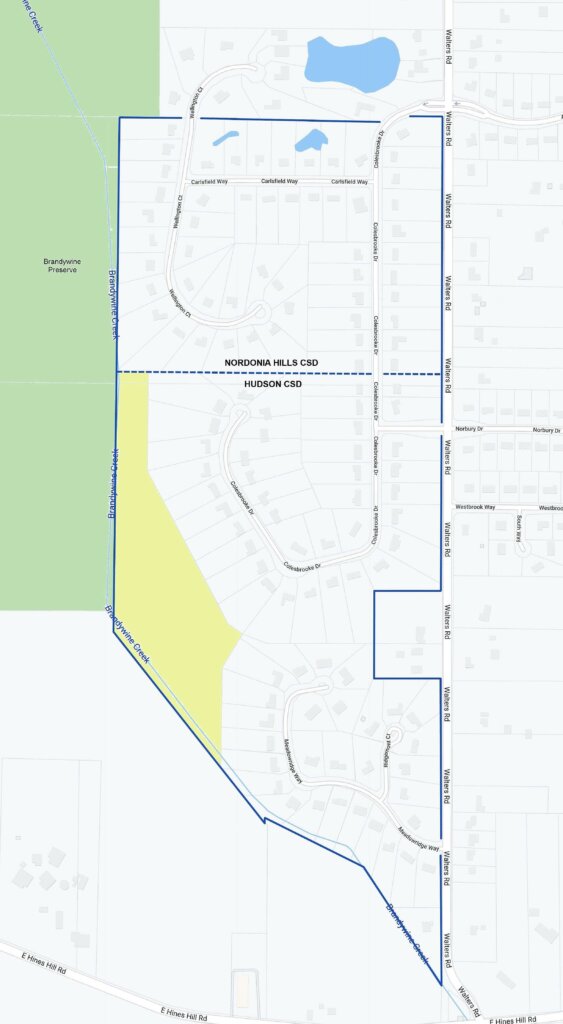
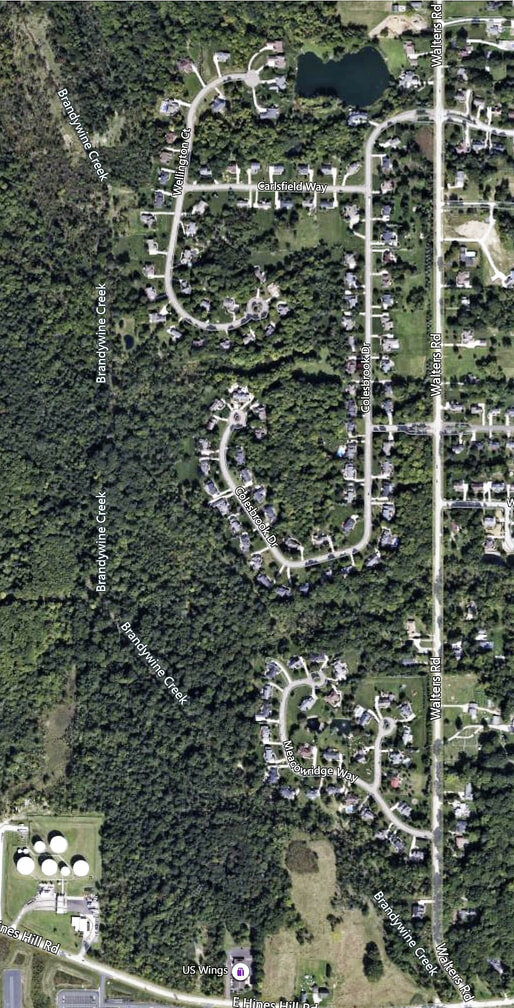
Ashbrooke West Phases 1 & 2:
The larger development to the north (Phases I and II) encompasses 91 homes along the streets of Colesbrooke Dr, Norbury Dr and Carlsfield Way, and the majority of Wellington Ct (excluding the northern cul-de-sac, which is Annabelle Lake Estates).
Phase I of Ashbrooke West is bordered to the west by wooded common area owned by the HOA (designated in yellow on illustrated map above).
Directly west of Phase II, and just west of the common area parcel bordering Phase I, is the 202-acre Brandywine Preserve (green parcel on above illustrated map), providing endless views of undisturbed forest.
Phase I is served by the nationally acclaimed Hudson City School District.
Residences in Phase II (the northernmost section) of Ashbrooke West attend the highly ranked Nordonia Hills City School District.
Ashbrooke West Phase 3:
The southernmost section of Ashbrooke West (Phase III) comprises 29 homes along the cul-de-sac streets of Meadowridge Way and Ridgemont Ct, and one home on Walters Rd.
The west end of Phase III is bordered by a parcel of forested HOA-owned common area (designated in yellow on illustrated map above).
Ashbrooke West Phase III is served by the nationally acclaimed Hudson City School District.
Ashbrooke West homes were constructed from 1994-2002 by builders including Brittany Homes and Prestige Homes.
Facades are styled with Cape Cod, Colonial Revival, Georgian Revival, Greek Revival and Neo-Colonial/Transitional architecture.
Front elevations are constructed with full vinyl or full/partial brick or stone.
These homes range from 2,600-6,100 square feet with 4-5 bedrooms and 3.5-4.5 bathrooms.
Homes are appointed with desirable amenities including first-floor laundry rooms with utility tubs and cabinets, mud halls, two-story foyers with open staircases, hardwood flooring, formal dining rooms with tray ceilings or crown moulding, formal living rooms and/or private dens, sunrooms, and vaulted or two-story great rooms with fireplaces and walls of windows that are open to kitchens featuring granite or quartz countertops, a center island, breakfast bar, tile backsplash, pantry, and dinette area. Owner’s suites (some are first floor) include vaulted or tray ceilings, sitting areas, walk-in closets, and en-suite bathrooms with tiled walk-in showers, soaking tubs, and dual sinks/vanities. Second floors may have bonus rooms. Full finished lower levels (some are coveted walkouts!) are complete with theater or media rooms, kitchenettes, bars, exercise rooms, and storage areas. Side-entry garages accommodate 2-4 cars.
Homes are serviced by public water and public sewer.
Backyards feature professional landscaping, custom patios and/or composite decks, covered living areas, fire pits or fireplaces, and even water features/ponds.
Homesites measure approximately 125′ wide and range from 0.84 to 1.7 acres.
Properties have varying degrees of tree coverage, ranging from minimal to dense, but most backyards are wooded.
Several tributary streams of Brandywine Creek flows through Ashbrooke West, offering scenic sloping topography and opportunities for fishing and wildlife viewing.
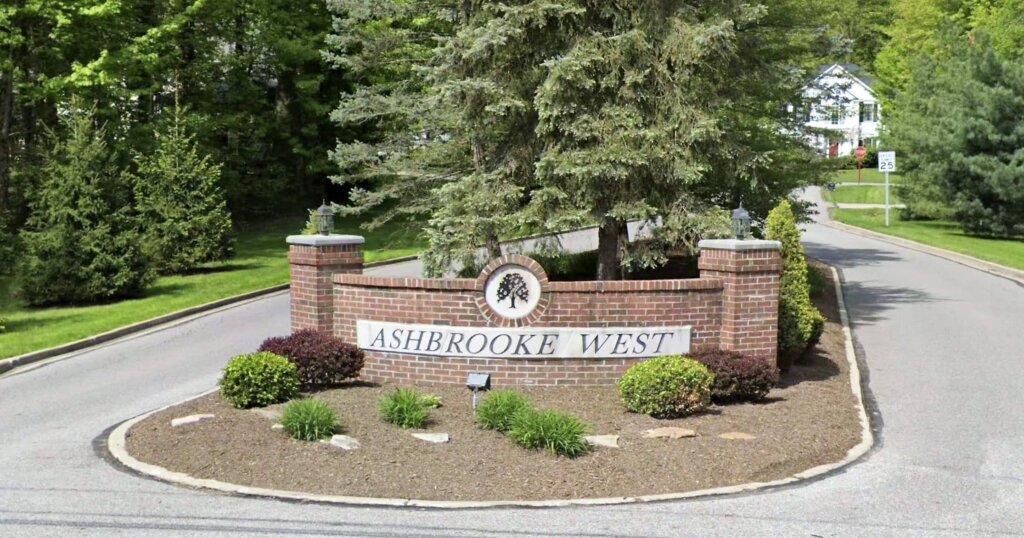
This community does not have curbs or sidewalks.
Cul-de-sacs are enhanced by landscaped islands.
Homeowner’s Association (HOA) fees at Ashbrooke West are approximately $210 annually.
Browse other luxury homes in Hudson, Ohio.
📲Call or text Realty Done by Damien Baden at (440) 628-1321 to buy or sell an Ashbrooke West home.
Considering buying or selling a home here and curious about recent sales? Get a FREE updated closing report of recently sold homes below.
Location & Nearby Amenities
The subdivisions of Ashbrooke and Ashbrooke West are located in the northwest corner of Hudson, Ohio (Summit County), along the border of Macedonia and Boston Heights. Community entrances are all accessible from Walters Rd, between E Twinsburg Rd and E Hines Hill Rd.
Highways are accessible in 8 min to I-271 and I-80/Turnpike, and 10 min to I-480.
A number of private schools also serve the community, including Western Reserve Academy (grades 9-12), Seton Catholic School (K-8), and Hudson Montessori School (preschool-8th grade) — each located in Hudson; Old Trail School (preschool-8th grade) in Fairlawn; and Cuyahoga Valley Christian Academy (grades 7-12) in Cuyahoga Falls.
It’s an 8 min drive to First & Main in downtown Hudson, an upscale retail district with national chain stores along with locally-owned shops and restaurants. First & Main is also home to more than a dozen annual events in the park-like square.
Thirteen min away is LifeCenter Plus, Hudson’s full-service four-season health and fitness facility with strength-training and cardio equipment, five pools including a warm water therapy pool plus an outdoor aquatic center, an indoor track, rock climbing wall, racquetball and pickleball courts, as well as cycling, pilates, yoga and Tai Chi studios.
The 33,000-acre Cuyahoga Valley National Park is only 5 min away, which includes the Cuyahoga River and numerous waterfalls, the 87-mile Ohio & Erie Canal Towpath Trail, and the Cuyahoga Valley Scenic Railroad.
Golfers are only 13 in from the city-owned golf club, Ellsworth Meadows. If you’re looking for social membership and golf, you’re 7 min to Hudson Country Club and Lake Forest Country Club.
Boston Mills and Brandywine Ski Resorts are an 11 min drive for skiing and tubing during the winter months.
A concert at Blossom Music Center is 20 min away.
Driving Distances
- I-271 – 8 min
- I-80/OH Turnpike – 8 min
- I-480 – 10 min
- Heinen’s Grocery – 8 min
- Acme Fresh Market – 10 min
- USPS – 10 min
- Downtown Independence – 21 min
- Downtown Akron – 22 min
- Summit Mall – 22 min
- Beachwood Place Mall – 22 min
- Hopkins International Airport – 29 min
- Downtown Cleveland – 30 min
- SouthPark Mall Strongsville – 30 min
- Akron-Canton Airport – 33 min
- Medina – 33 min
Ashbrooke Sales History
Nordonia Schools:
| Close Date | Close/Sold Price | Address | City | Zip | Beds | Baths (full/half) | Above-Grade Sqft | Acres | Year Built | Garage |
| 9/12/2024 | $510,000 | 7205 Wellington Ct | Hudson | 44236 | 4 | 3 (2/1) | 2,447 | 1.12 | 1995 | 3 |
| 03/01/2023 | $475,000 | 509 Carlsfield Way | Hudson | 44236 | 5 | 5 (4/1) | 2,760 | 1.01 | 1996 | 2 |
| 11/01/2022 | $585,000 | 7270 Colesbrooke Dr | Hudson | 44236 | 3 | 5 (3/2) | 3,304 | 1.04 | 1998 | 4 |
| 09/30/2022 | $418,000 | 7296 Wellington Ct | Hudson | 44236 | 4 | 3 (2/1) | 2,144 | 1.03 | 1996 | 3 |
| 04/26/2022 | $475,000 | 7264 Wellington Ct | Hudson | 44236 | 5 | 3 (3/0) | 4,125 | 1.02 | 1998 | 2 |
| 01/24/2022 | $521,000 | 7218 Wellington Ct | Hudson | 44236 | 4 | 4 (2/2) | 2,916 | 1.6 | 1998 | 3 |
| 10/08/2021 | $457,000 | 7182 Wellington Ct | Hudson | 44236 | 4 | 3 (3/0) | 3,088 | 0.75 | 1995 | 3 |
| 09/22/2021 | $485,000 | 7285 Colesbrooke Dr | Hudson | 44236 | 4 | 4 (3/1) | 2,284 | 1.48 | 1996 | 2 |
| 10/06/2020 | $355,000 | 508 Carlsfield Way | Hudson | 44236 | 4 | 3 (2/1) | Not listed | 1 | 1996 | 2 |
| 09/02/2020 | $320,000 | 7291 Colesbrooke Dr | Hudson | 44236 | 4 | 3 (2/1) | 2,276 | 1 | 1994 | 2 |
| 06/02/2020 | $367,800 | 7304 Wellington Ct | Hudson | 44236 | 4 | 5 (3/2) | 2,703 | 1.1 | 1996 | 3 |
| 04/08/2020 | $360,700 | 509 Carlsfield Way | Hudson | 44236 | 5 | 5 (4/1) | 2,740 | 1.01 | 1996 | 2 |
To request an updated list of recently sold homes with Nordonia Schools, text “Ashbrooke Nordonia Schools 44236” to 440-530-7052.
Hudson Schools:
| Close Date | Close/Sold Price | Address | City | Zip | Beds | Baths (full/half) | Above-Grade Sqft | Acres | Year Built | Garage |
| 6/25/2025 | $820,000 | 1025 Ashbrooke Way | Hudson | 44236 | 5 | 5 (3/2) | 3,320 | 0.4 | 1994 | 3 |
| 06/03/2025 | $500,000 | 746 Ashbrooke Way | Hudson | 44236 | 4 | 4 (2/2) | 2,090 | 0.61 | 1991 | 2 |
| 05/28/2025 | $830,000 | 7458 Forthampton Ct | Hudson | 44236 | 4 | 4 (3/1) | 3,715 | 1.12 | 1994 | 3 |
| 04/28/2025 | $555,000 | 869 Silverberry Ln | Hudson | 44236 | 4 | 3 (2/1) | 2,260 | 0.46 | 1993 | 2 |
| 10/16/2024 | $650,000 | 995 Silverberry Ln | Hudson | 44236 | 4 | 4 (3/1) | 3,364 | 0.49 | 1995 | 3 |
| 10/08/2024 | $453,000 | 965 Silverberry Ln | Hudson | 44236 | 4 | 3 (2/1) | 2,684 | 0.63 | 1995 | 2 |
| 05/10/2024 | $492,500 | 7591 Bendleton Dr | Hudson | 44236 | 4 | 3 (2/1) | 2,636 | 0.49 | 1991 | 2 |
| 03/20/2024 | $610,000 | 7485 Forthampton Ct | Hudson | 44236 | 4 | 4 (3/1) | 2,750 | 0.57 | 1994 | 3 |
| 8/7/23 | $535,000 | 7177 Colesbrooke Dr | Hudson | 44236 | $4 | 4 (3/1) | 3,208 | 1 | 1995 | 3 |
| 03/17/2023 | $496,300 | 885 Ashbrooke Way | Hudson | 44236 | 4 | 4 (2/2) | 2,776 | 0.6 | 1992 | 3 |
| 08/20/2022 | $402,680 | 7567 Foxdale Cir | Hudson | 44236 | 4 | 3 (2/1) | 2,477 | 0.58 | 1993 | 2 |
| 07/15/2022 | $625,000 | 828 Norbury Dr | Hudson | 44236 | 4 | 4 (3/1) | 3,182 | 0.48 | 1994 | 3 |
| 05/27/2022 | $647,000 | 794 Norbury Dr | Hudson | 44236 | 4 | 3 (2/1) | 2,981 | 0.46 | 1994 | 3 |
To request an updated list of recently sold homes with Hudson Schools, text “Ashbrooke Hudson Schools 44236” to 440-530-7052.
Receive Your Free Community Report
Would you like to receive an up-to-date sales and closing report for Ashbrooke or Ashbrooke West in Hudson, OH? Even if you’d like to expand your search outside this development and include all Hudson or Nordonia Hills CSD homes within this price range, text “Ashbrooke Nordonia Schools 44236″ and/or “Ashbrooke Hudson Schools 44236” to 440-530-7052. You can expect your personalized sales and closing report by the next business day, if not sooner.
To find out more about buying or selling a house in Ashbrooke, contact us here today or call/text (440) 628-1321 .
Some Of Our Favorite Hudson Developments
If you’re looking for homes for sale in Hudson, Ohio, you’ll find some incredible homes in the Hudson neighborhoods below. Tap the following links to visit a community page.
Check out some articles you may find helpful
50 Tips To Sell Your Home Fast in Northeast Ohio
Realty Done By Damien Baden Listings
Quick Move-In Homes Northeast Ohio
New Construction Home Loans In Ohio
Custom Home Building Process In Northeast Ohio
Pre Approval With Rodney Reynolds
