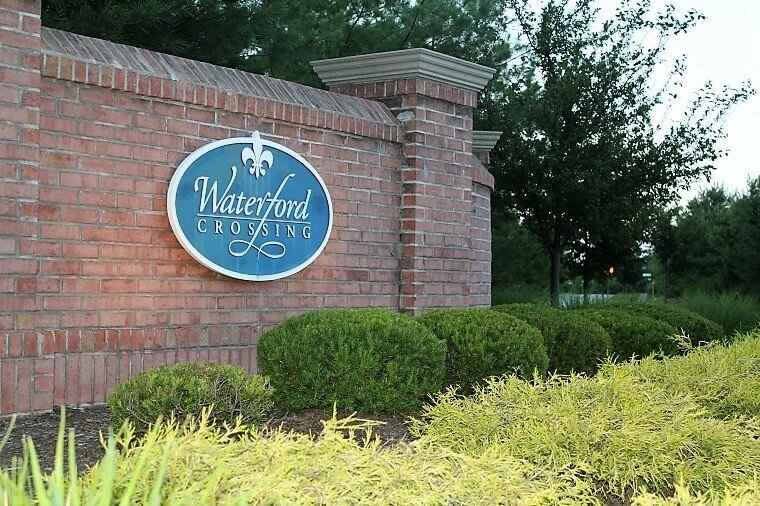Waterford Crossing Cluster Homes for Sale
Beds
Baths
SqFt

About Waterford Crossing Cluster Homes in Strongsville
Waterford Crossing in Strongsville, Ohio is a master-planned recreation community of 650+ single-family and limited-maintenance detached cluster homes. With exceptional amenities, extensive greenspace, and walkability to the elementary school, it is a much sought-after development.
NOTE: This page describes cluster homes only. Visit the following link for Waterford Crossing single-family homes.
Cluster homes are accessible from Boston Rd, Drake Rd and/or Prospect Rd.
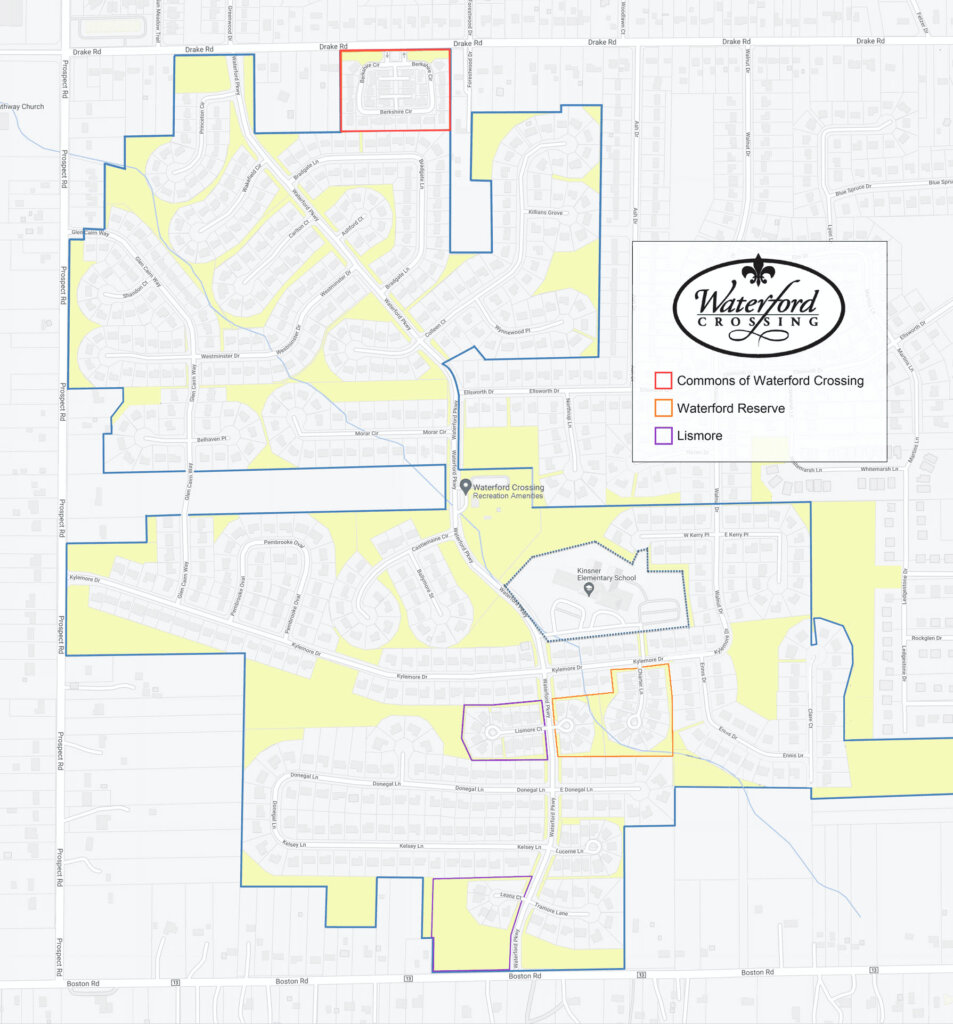
There are a total of 82 Waterford Crossing cluster homes, which belong to one of three independent sub-associations:
- The Commons of Waterford
- Waterford Reserve
- Lismore
Each cluster sub-association its own Covenants and Restrictions that are subordinate/subject to the master association. Link to Master HOA website.
Each cluster residence pays the annual assessment, approximately $675/year, to the Waterford Crossing master association (HOA), plus a monthly maintenance fee determined by the sub-association, as detailed in the sections below.
All residences are served by Strongsville City School District. Excluding Berkshire Cir (The Commons of Waterford), cluster residences are NON-BUSSING STREETS to Kinsner Elementary School, which is located in the center of the development. Children can walk or bike directly to the school—an ≤8 min walk or ≤2 min bike—without leaving the neighborhood.
Read on for comprehensive information about this community and its amenities, cluster homes, lots, flood information, HOA fees, location, nearby conveniences, driving distances, and recent sales.
Waterford Crossing Amenities:
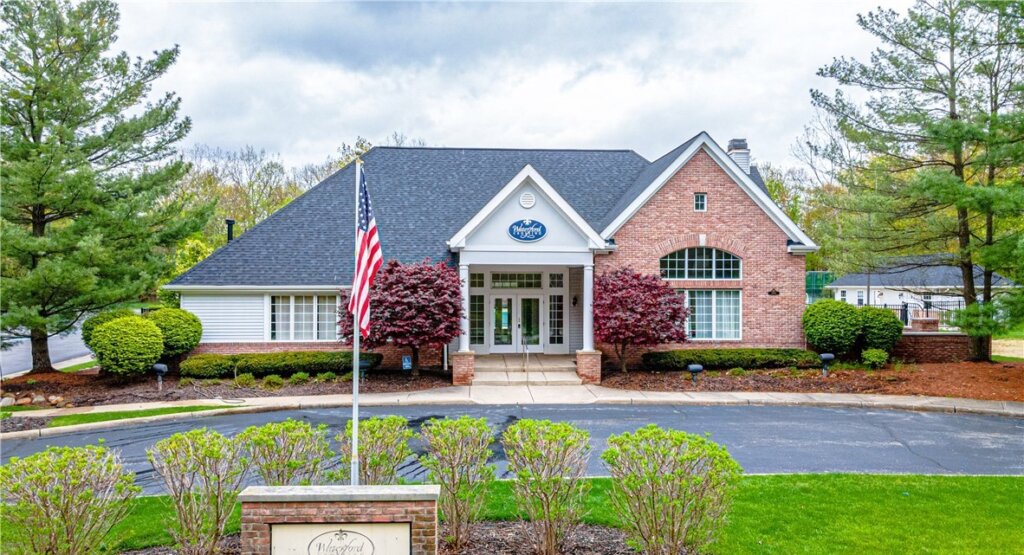
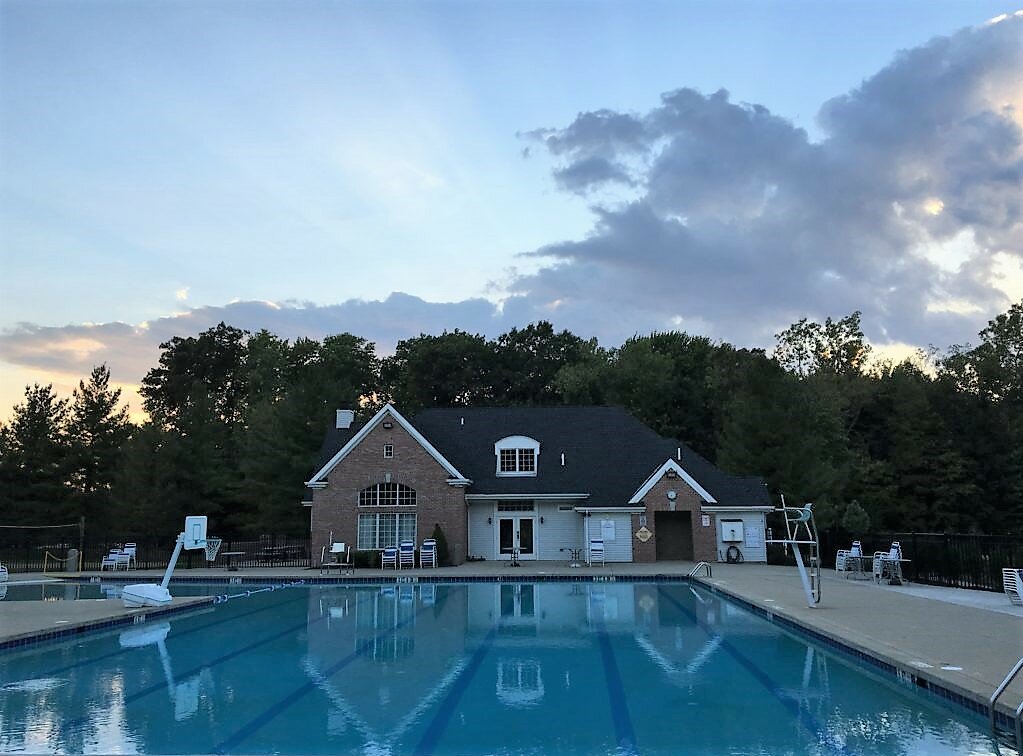
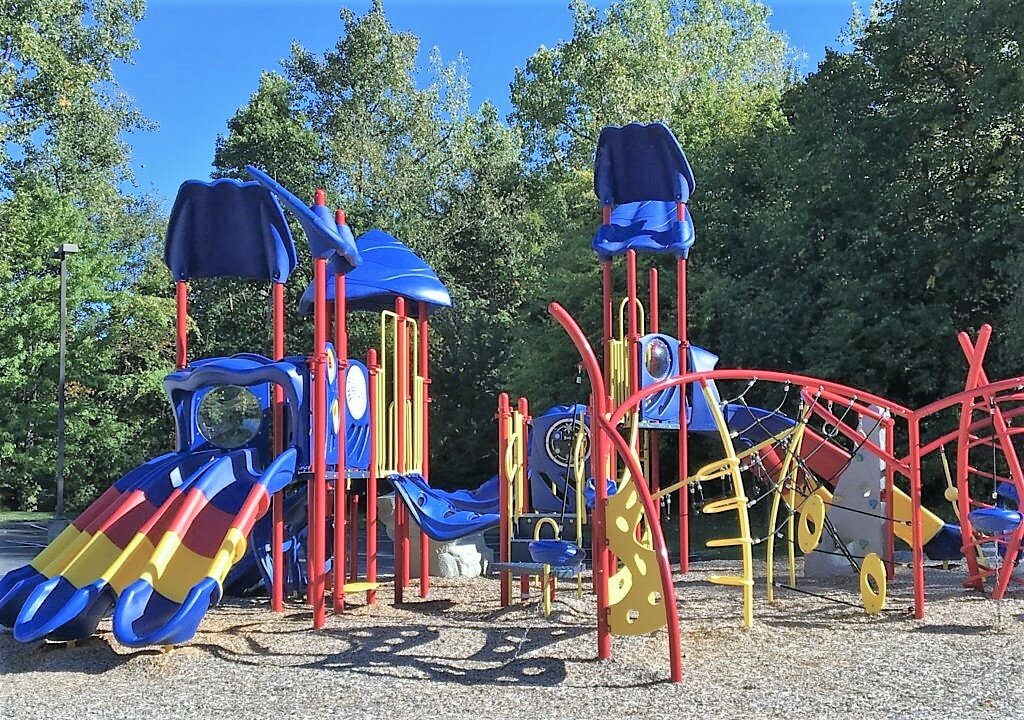
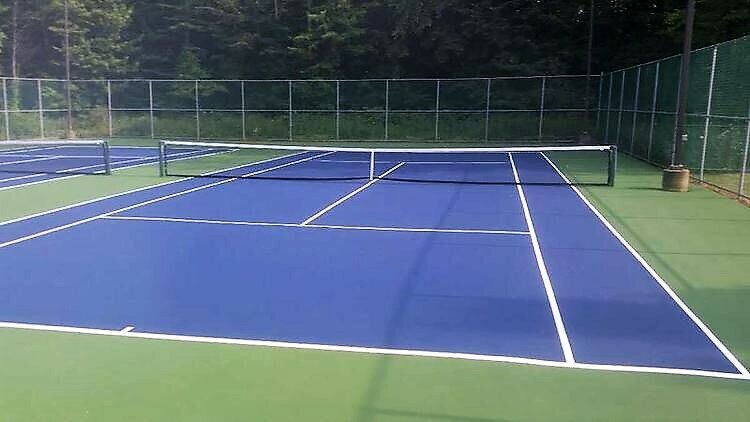
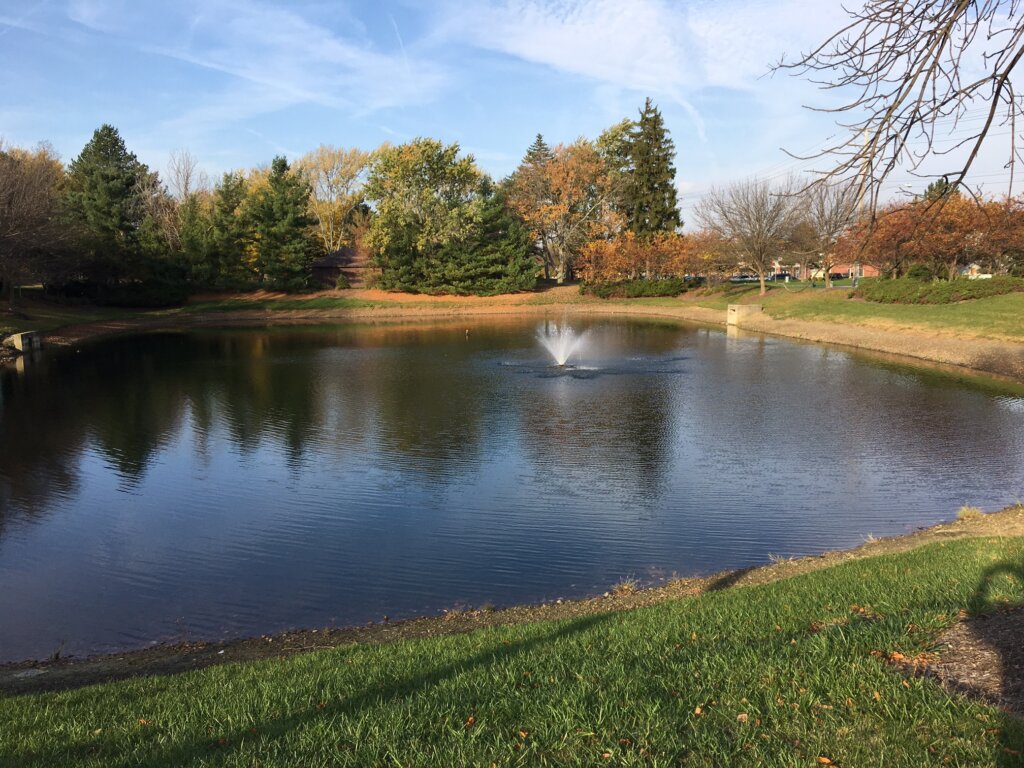
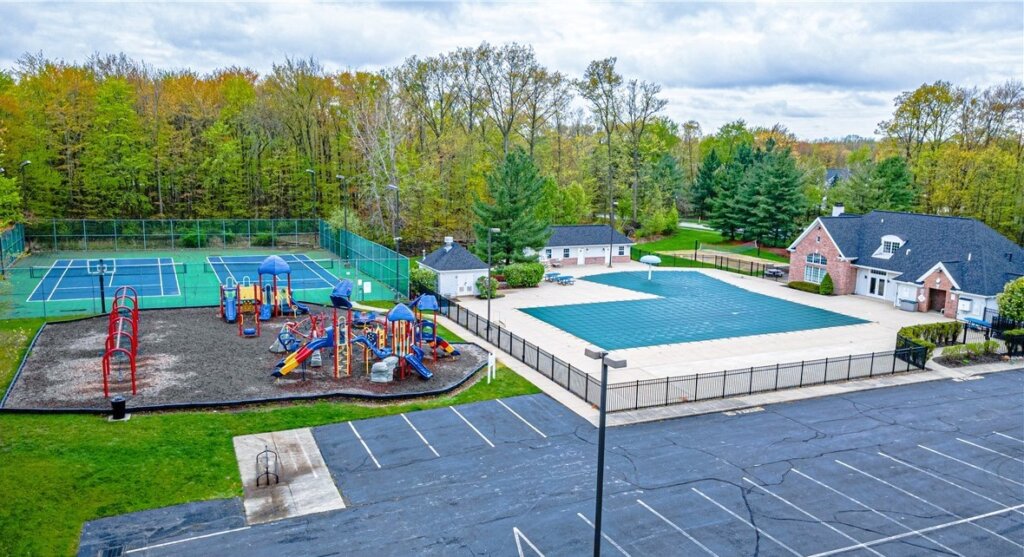
Centrally located within Waterford Crossing at 18881 Waterford Pkwy is a 3.09-acre recreation area exclusive to residents and their guests. Homeowners enjoy a newly renovated clubhouse with a kitchenette and a gas fireplace, an outdoor swimming pool with a zero-entry area and a mushroom spray fountain, a playground, twin lighted tennis courts, and a sand volleyball court.
The Commons of Waterford Cluster Homes:
The Commons of Waterford (aka Waterford Commons or The Commons) is a collection of 30 cluster homes off Drake Rd near the north end of Waterford Crossing. Homes occupy the horseshoe-shaped street of Berkshire Cir.
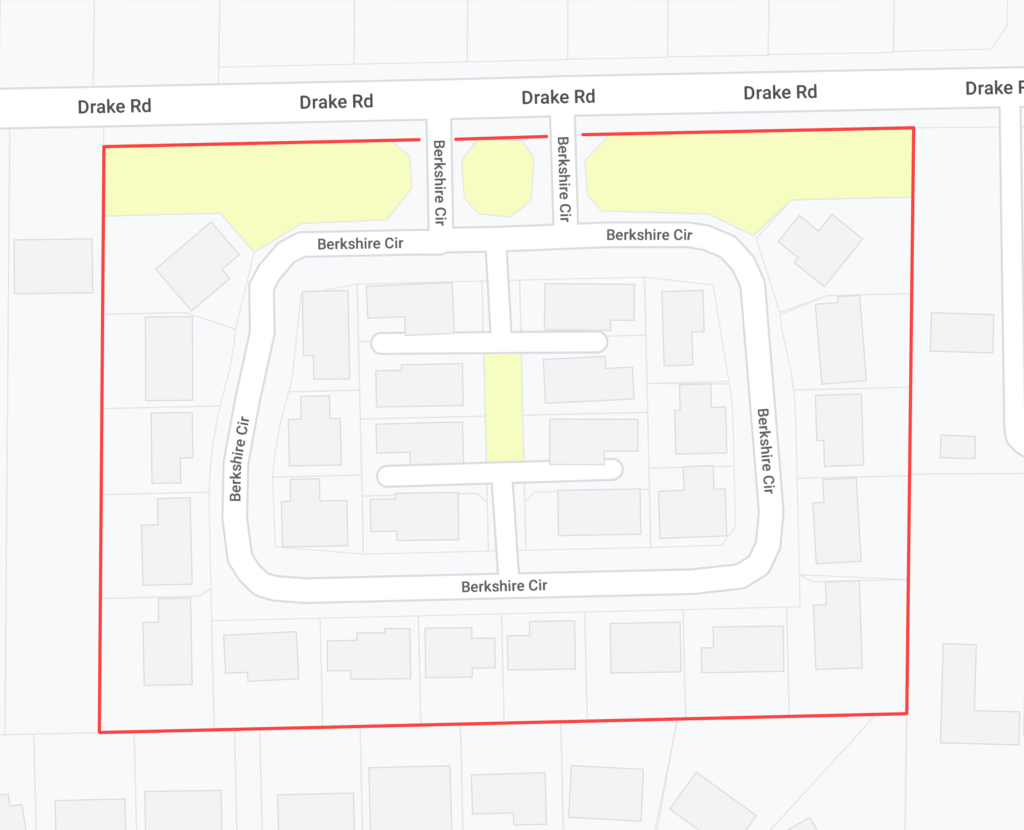
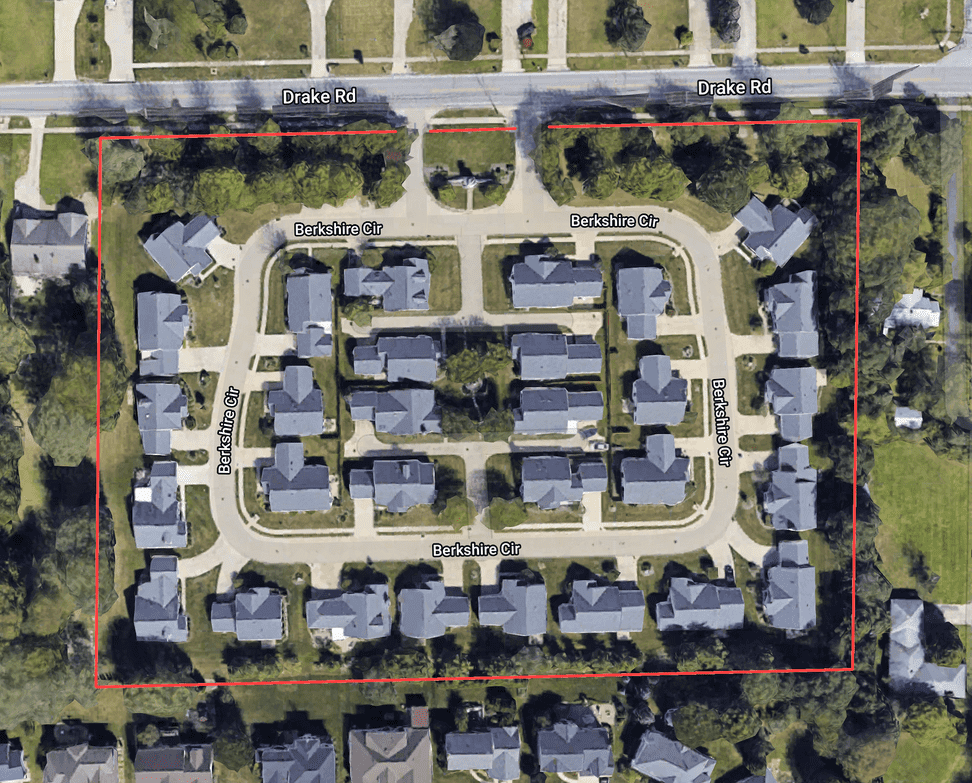
The looped entrance is decorated with broadleaf trees, charming white picket fencing, and a landscaped island with a wind vane-topped illuminated tower.
Along the community’s north end are common area parcels (yellow areas on map above) with a row of mature trees, offering privacy from the main road.
Berkshire Cir has curbs, street trees, and sidewalks on one side. It is not connected to another subdivision, so traffic is limited to residents and their guests.
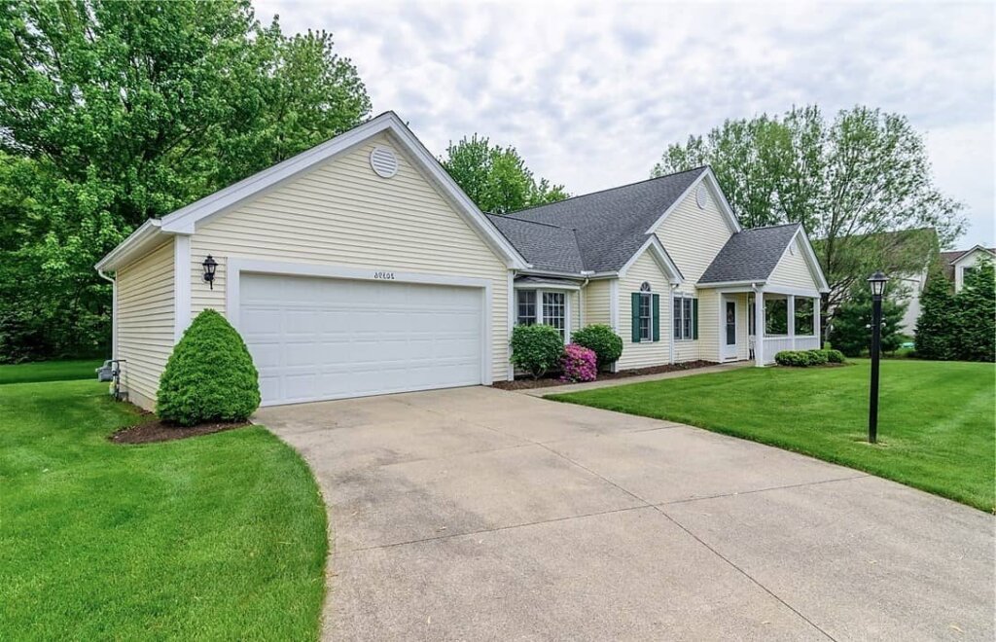
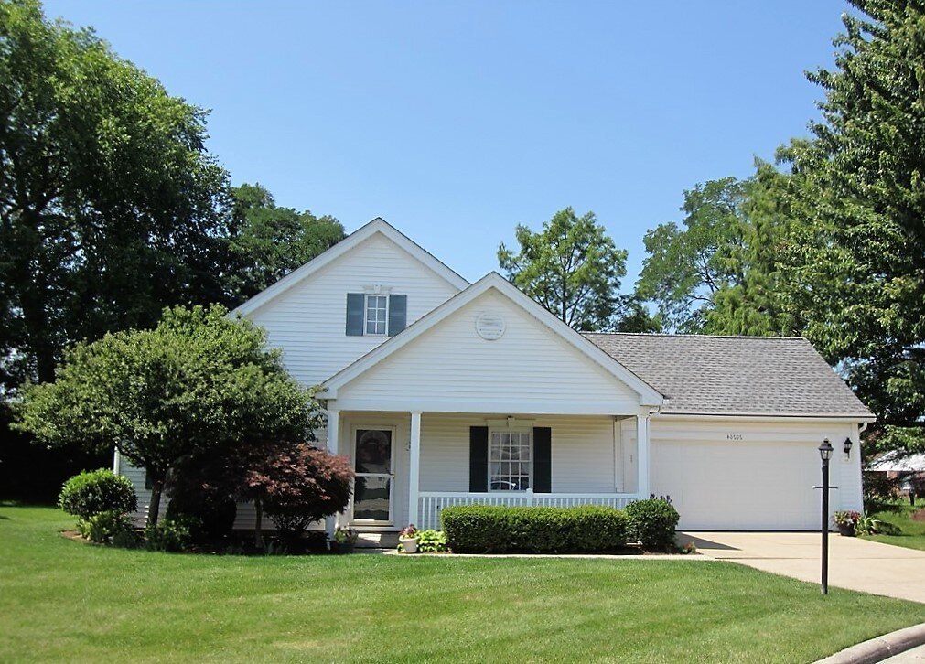
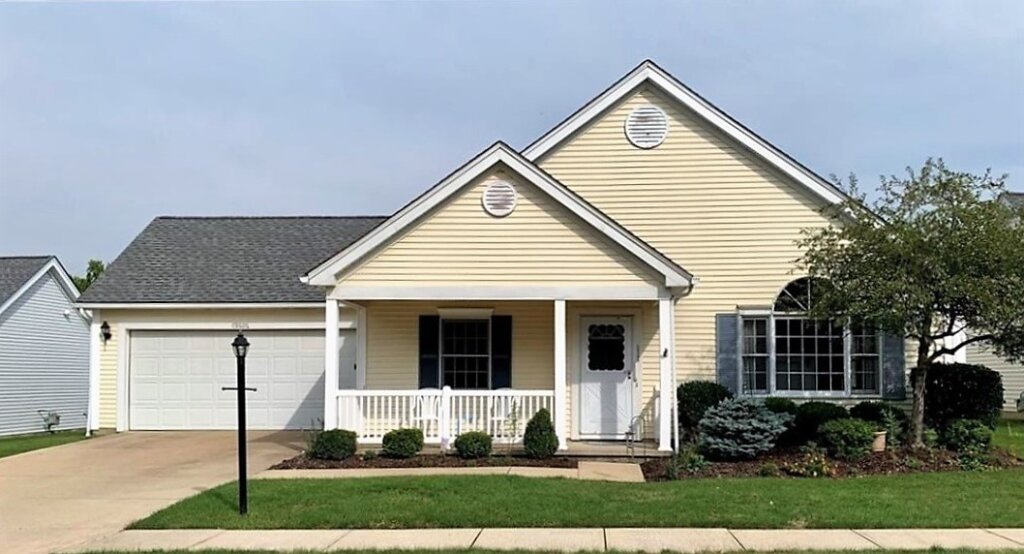
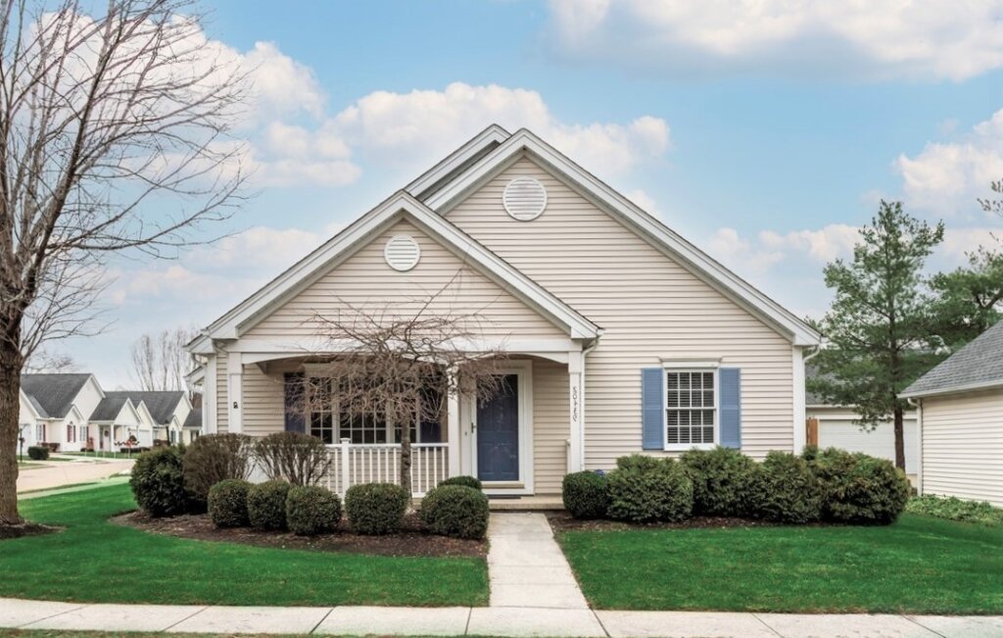
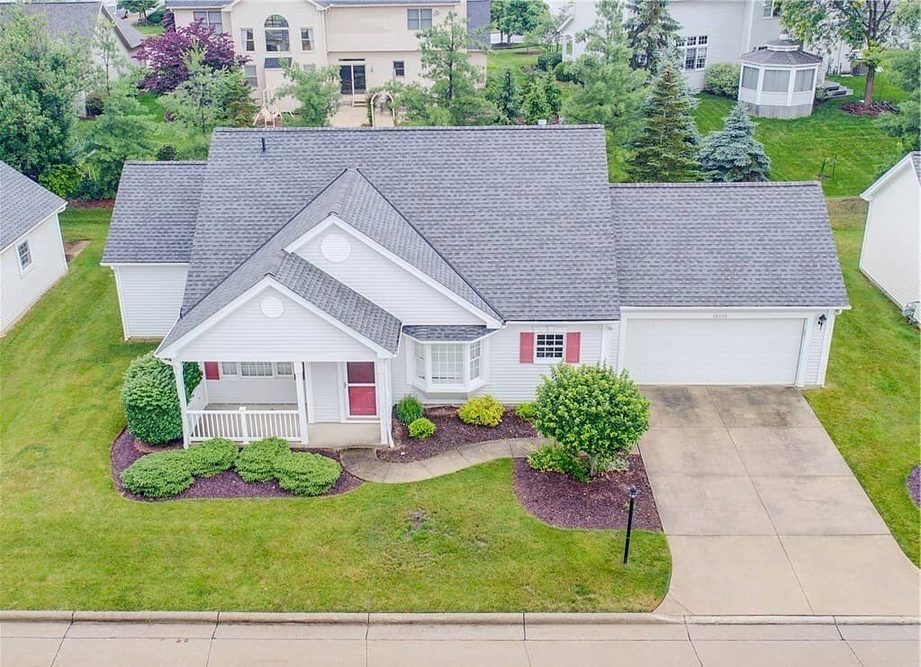
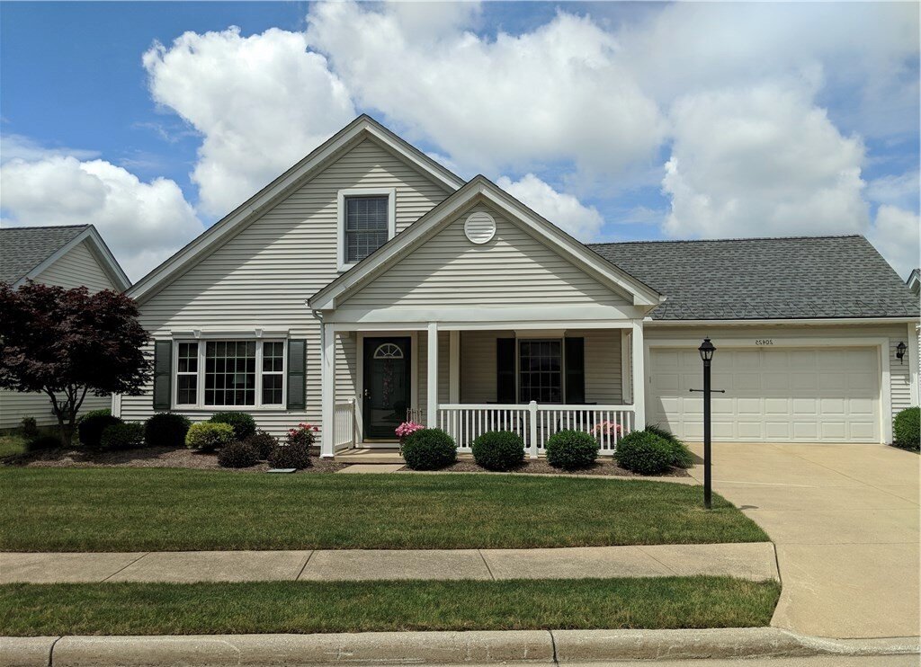
Waterford Commons cluster homes were constructed from 1994-1996 by Gillespie Homes.
Facades are decorated in New England style with muted shades of horizontal siding, circular gable louvers, and covered porches with railings that accommodate rocking chairs to encourage neighborly alfresco socialization.
Ranch and cape cod plans range from 1,200-2,000 square feet with 2-3 bedrooms and 2-2.5 bathrooms.
Commons of Waterford cluster homes are appointed with abundant & sizable cased windows, hardwood and ceramic flooring, foyers with coat closets, first-floor laundry rooms with utility tubs and cabinets, open-concept formal dining area/great room (some vaulted) with fireplace, and eat-in kitchens featuring granite/quartz countertops and pantry. Spacious first-floor owner’s suites have walk-in closets and en-suite bathrooms with walk-in showers. Staircases (cape cod plans only) lead to second floors with a bedroom, walk-in storage room (or closet) and/or loft—perfect for a billiards area. Waterford Commons cluster homes have slab foundations (no basement). Attached garages accommodate 2 cars. Ranch garages have pull-down attic access.
Exquisite front landscaping with irrigation systems. Backyards include patios, some covered or screened.
Homesites are sized from 0.10 to 0.23 acres.
The perimeter of the community is bordered by a treeline.
Waterford Commons Cluster Homes:
- Single-street not connected to the main community
- New England-style facades with front porches
- Ranch or cape cod designs
- 1,200-2,000 square feet
- 2-3 bedrooms / 2-2.5 bathrooms
- First-floor owner’s suite
- Slab foundation
- 2-car garage
- Bussing to elementary school
Mail is delivered to cluster box units.
Quarterly dues for The Commons of Waterford Crossing are approximately $275, which include lawn care, and snow removal.
This is the only street of Waterford Commons cluster homes bussed to the elementary school.
Waterford Reserve Cluster Homes:
The 21 cluster homes of Waterford Reserve are located centrally within the main Waterford Crossing community, encompassing the adjacent cul-de-sac streets of Charter Ln and Erin Cir.
Charter Ln has curbs, sidewalks on one side of the street, and a landscaped cul-de-sac island with a parking pad surrounded by grass.
Erin Cir has curbs but no sidewalks and a cul-de-sac with a parking pad with garden stone surround.
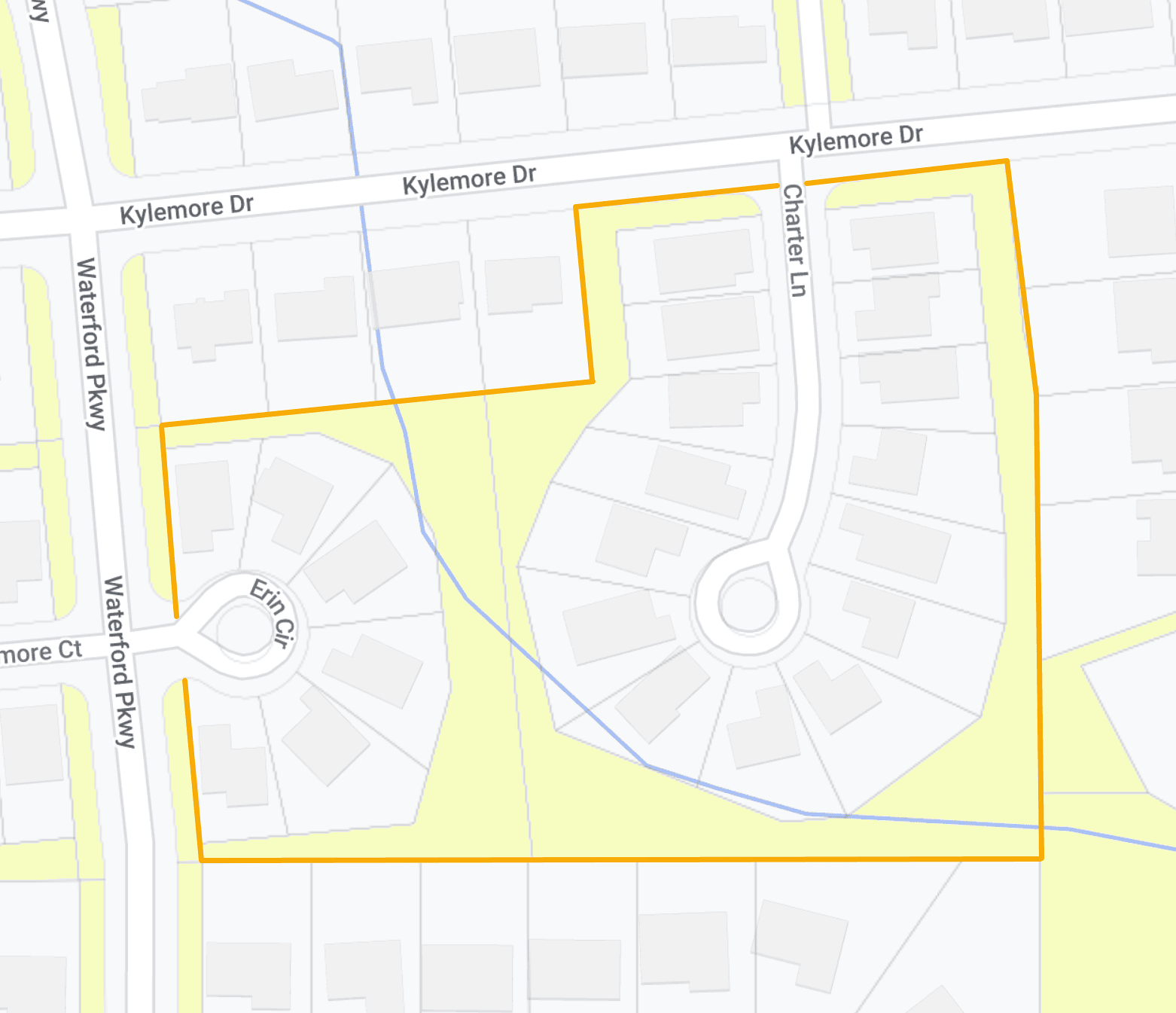
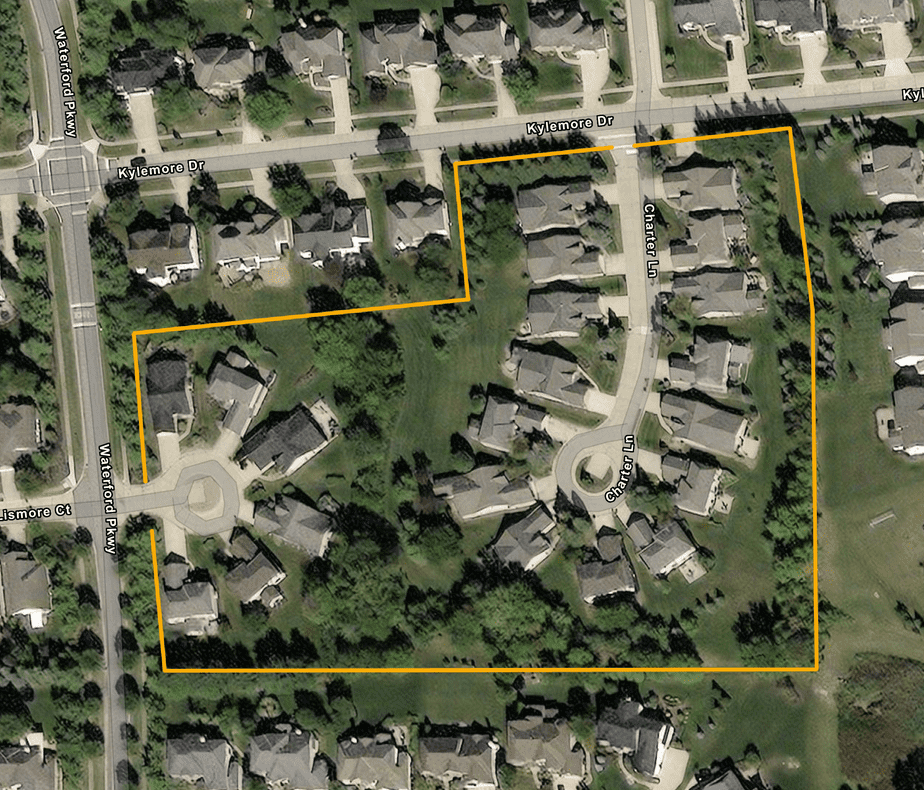
Waterford Reserve cluster homes were built from 1998-1999 by Summer Hill Homes and feature facades of weathered taupe-colored brick and covered front entryways.
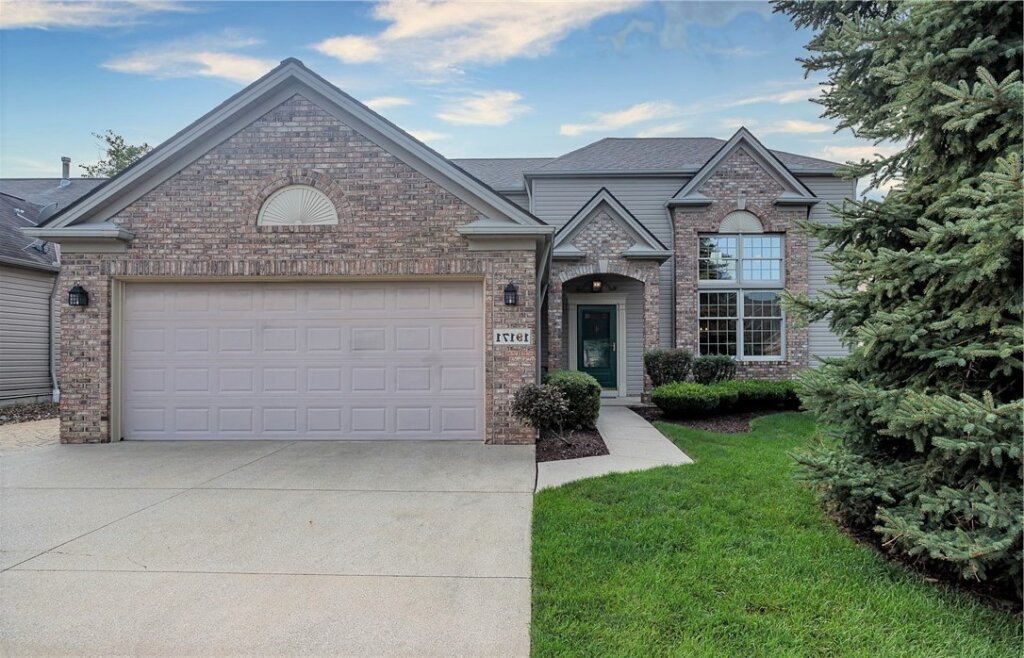
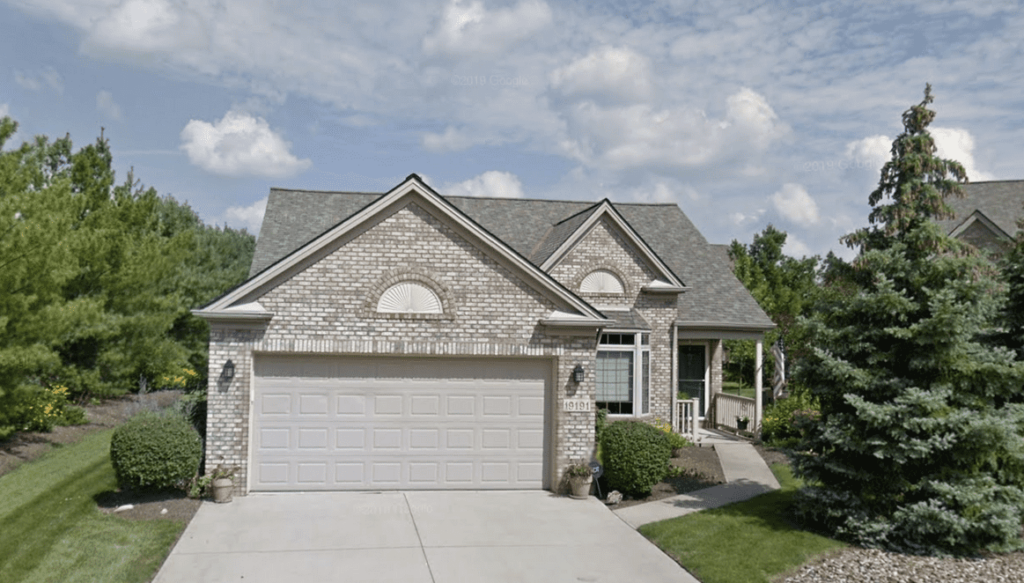
They include cape cod and colonial designs with 2,000-2,900 square feet and 2-3 bedrooms and 2-2.5 bathrooms.
Homes are appointed with volume ceilings, abundant & sizable cased windows, hardwood and ceramic flooring, foyers with coat closets, first-floor laundry rooms with utility tubs and cabinets, open-concept formal dining area & fireplaced great room with two-story/vaulted ceilings, and kitchens featuring granite/quartz countertops, breakfast bar seating, pantry, and dinette area. Some have garden/sitting rooms. Spacious first-floor owner’s suites have walk-in closets and en-suite bathrooms with walk-in showers, soaking/jetted tubs, and dual sink vanities. Second floors offer a walk-in attic (or closet), bedroom(s) and/or a loft—perfect for a billiards area. Either slab foundation or full basement. Finished lower levels may include media rooms, bars, and storage rooms. Attached front-entry garages accommodate 2 cars.
Exquisite front landscaping with irrigation systems. Backyards include patios.
Homesites range from 0.10 to 0.24 acres, each surrounded by common land (yellow section within the orange border on above map), some of it treed.
Waterford Reserve Cluster Homes:
- Cul-de-sac streets
- Cape cod or colonial designs
- 2,000-2,900 square feet
- 2-3 bedrooms / 2-2.5 bathrooms
- First-floor owner’s suite
- Full basement or slab foundation
- 2-car garage
- Abut common space
Mail is delivered to grouped mailbox posts on each street.
Waterford Reserve residents enjoy a Christmas gathering and several other events throughout the year.
Monthly Homeowners’ Association (HOA) fees are approximately $100 and include snow removal and lawn care.
Lismore Cluster Homes:
The cluster homes of Lismore include 31 residences on Lismore Ct and Leana Ct, which are located in the southern section of the main Waterford Crossing community.
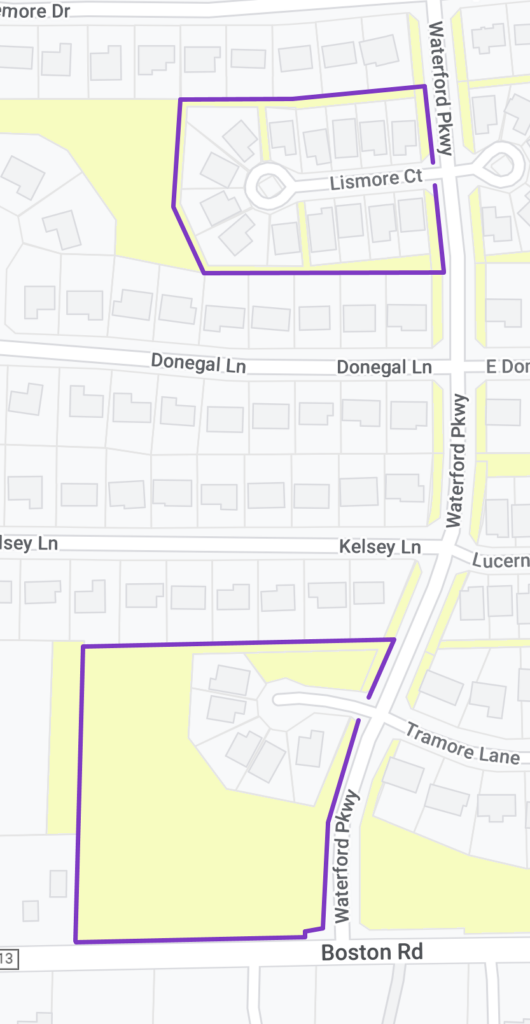
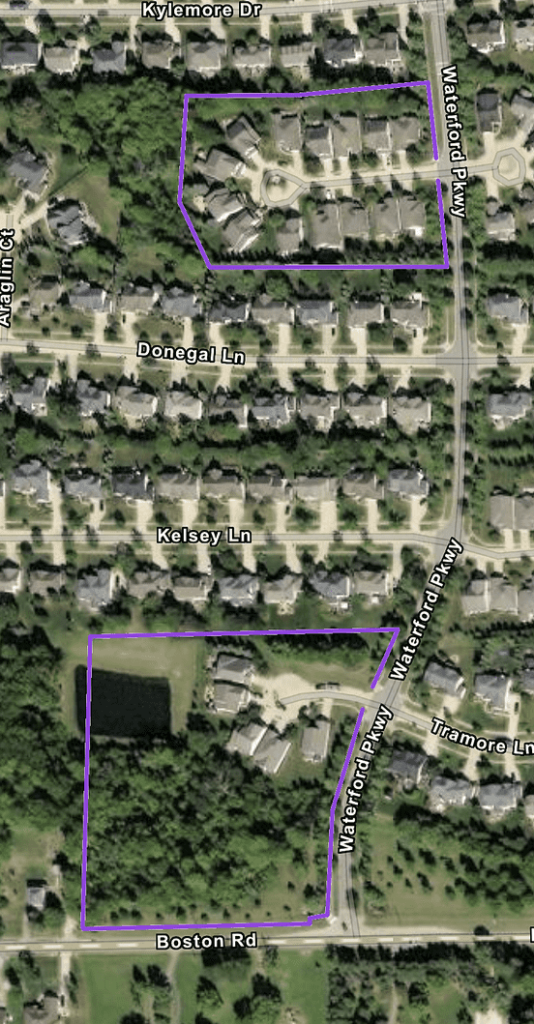
Both streets have curbs and sidewalks on one side of the street. While both are cul-de-sac streets, the Lismore Ct cul-de-sac has a landscaped island with a parking pad surrounded by brick pavers and garden stones.
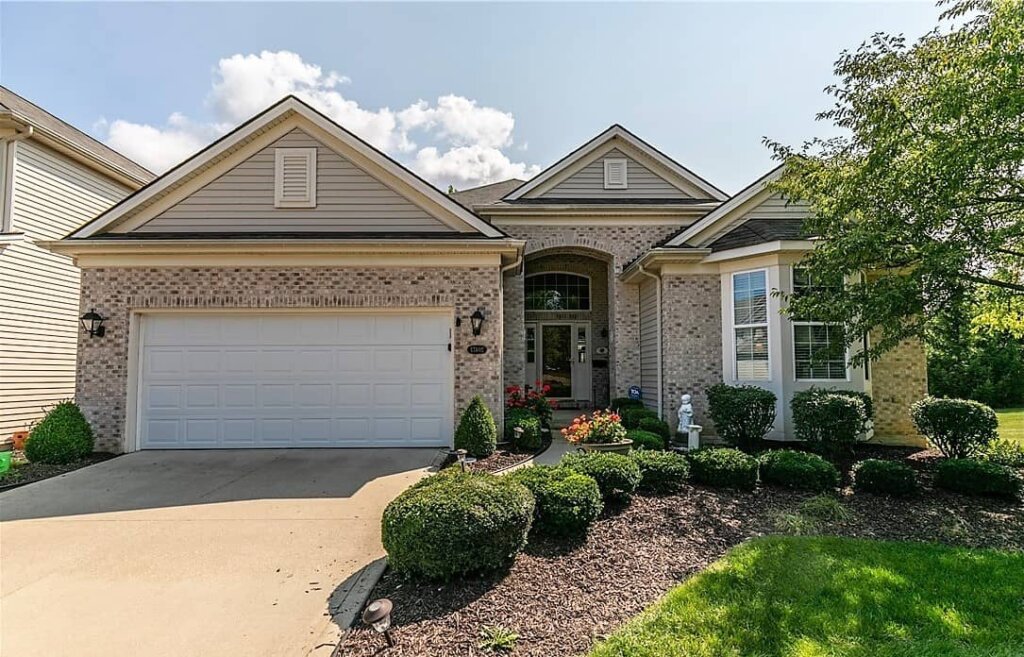
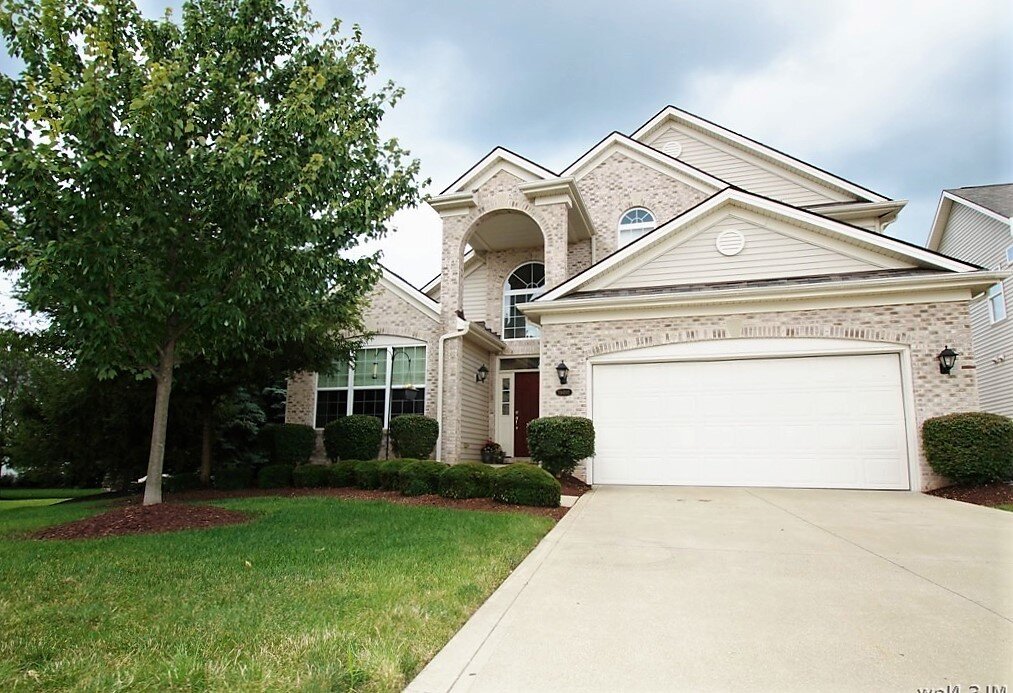
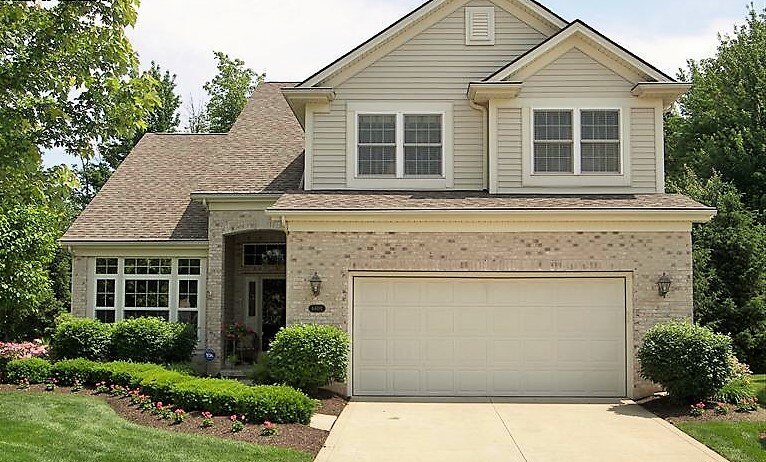
Lismore Cluster homes were built from 2002-2005 by Parkview Custom Homes.
Similar in design to the Waterford Reserve homes, facades are designed with bone-colored siding, blonde brick, and covered front entryways.
Ranch and two-story designs range from 1,700-4,400 square feet with 2-4 bedrooms and 2-4 bathrooms.
Homes are appointed with volume ceilings, abundant & sizable cased windows, hardwood and ceramic flooring, foyers with coat closets, first-floor laundry rooms with utility tubs and cabinets, open-concept formal dining area & great room with fireplaces and two-story/vaulted ceilings, and kitchens featuring granite/quartz countertops, breakfast bar seating, pantry, dinette area, and even sunrooms. Spacious first-floor owner’s suites have walk-in closets and en-suite bathrooms with walk-in showers, soaking/jetted tubs, dual sink vanities, and enclosed lavatories. Open staircases lead to second floors with lofts—perfect for a billiards area. Either slab foundation or full basements (all of Leana Ct and four homes on Lismore Ct cul-de-sac have basements). Finished lower-levels may include daylight windows, media rooms, bars, and storage rooms. Attached front-entry garages accommodate 2 cars and have a garden hose spigot. Ranch garages have pull-down attic access.
Exquisite front landscaping with irrigation systems. Backyards include custom patios and/or decks, and landscaping with paver surround.
Lismore cluster homesites range from 0.14 to 0.25.
Other than the two homes on Leana Ct (house numbers 20121 & 20545) overlooking a pond and open meadow, homes abut treed/wooded common area (designated in yellow on map above).
Several streams converse near the south/southwest corner of Leana Ct. View FEMA Flood Map.
Lismore Cluster Homes:
- Cul-de-sac streets
- Ranch or cape cod designs
- 1,700-4,400 square feet
- 2-4 bedrooms / 2-4 bathrooms
- First-floor owner’s suite
- Full basement or slab foundation
- 2-car garage
- Abut common space
Mail is delivered to grouped mailbox posts on each street.
Annual Lismore-specific events include two socials, a December dinner, and an August grill out.
Lismore Homeowners’ Association fees are approximately $110 monthly, which include lawn care and snow removal.

With four direct entrances to the neighborhood, navigating in and out of Waterford Crossing is easy. Waterford Parkway runs vertically through the community, with entrances off Drake Rd and Boston Rd. There are also two entrances from Prospect Rd via Glen Cairn Way and Kylemore Dr.
The main street, Waterford Pkwy, is a mile-long tree-lined street with street lights, sidewalks on both sides, and park benches for relaxing. Designed to complement an active lifestyle, residents enjoy walking, running, and biking along the meandering parkway.
The development is also accessible through the entrances of the adjoining community, The Woods of Strongsville (aka Drake Estates), from Pearl Road via Ellsworth Drive.
Eight retention ponds and two detention basins collect rainwater and meter it into the public sewer system to prevent flooding during heavy storms. In recent years, the city’s engineering department has taken action to resolve flooding in the neighborhood.
Other nearby cluster home communities include Fieldstone Preserve.
Browse luxury homes in Strongsville, Ohio or if you want to build, new construction in Strongsville.
Interested in buying or selling a Waterford Crossing cluster home?📲Call or text Realty Done by Damien Baden at (440) 628-1321.
Looking to buy a home here or already living here and planning to sell? Find out how you can get a FREE updated closing report of recently sold Waterford Crossing cluster homes below.
Location & Nearby Amenities
Waterford Crossing cluster homes are located in southwest Strongsville and are accessible from Prospect, Drake, and Boston Roads.
Highway access is ideal with I-71 and I-80/Turnpike 12 and 14 min away, respectively.
Strongsville’s bustling retail sector is right around the corner and SouthPark Mall is a 10 min drive.
The Ehrnfelt Recreation and Senior Center is less than 5 miles away, offering residents a pool, sauna, steam room and whirlpool, massage therapy, ball courts, indoor elevated track, weight and exercise room, and game area with pool tables, ping pong, video games, air hockey and more.
As for parks, Strongsville has nine city parks with ball courts/fields, playgrounds, picnic areas, pavilions, and trails.
There’s also Cleveland Metroparks’ Mill Stream Run Reservation 12 min away, where visitors can engage in hiking, horseback riding, archery, ziplining, axe throwing, and tobogganing at The Chalet on the tallest, fastest toboggan ice chutes in Ohio.
If you’re a golfer, it’s just 8 min to Royal Crest and Hickory Nut, 11 min to Pine Hills and Columbia Hills, and 14 min to Valleaire.
Driving Distances
- I-71 – 12 min
- I-80/Turnpike – 14 min
- Market District Supermarket – 6 min
- Heinen’s Grocery – 9 min
- USPS Strongsville – 6 min
- SouthPark Mall Strongsville – 10 min
- Cleveland Hopkins Airport – 21 min
- Medina – 24 min
- Downtown Cleveland – 32 min
- Montrose/Fairlawn – 37 min
- Akron – 45 min
Waterford Crossing Cluster Homes Sales History
| Status Date | List/Sell$ | DOM/CDOM | Address | City | Zip | BR | BA | Sqft | Acres | Year | Gar |
| 1/12/2017 | $245,000 | 9/9 | 19303 Charter Ln | Strongsville | 44149 | 3 | 3 (2 1) | 2,710 | 0.2 | 1998 | 2 |
| 2/13/2017 | $207,900 | 92/92 | 19314 Charter Ln | Strongsville | 44149 | 2 | 2 (2 0) | 2,036 | 0.18 | 1998 | 2 |
| 5/17/2017 | $178,000 | 17/17 | 20278 Berkshire Cir | Strongsville | 44149 | 3 | 2 (2 0) | 1,513 | 0.16 | 1995 | 2 |
| 9/29/2017 | $190,000 | 14/56 | 20453 Berkshire Cir | Strongsville | 44149 | 3 | 3 (2 1) | 2,085 | 0.1 | 1994 | 2 |
| 10/6/2017 | $385,000 | 27/27 | 20545 Leana Ct | Strongsville | 44149 | 3 | 4 (3 1) | 3,488 | 0.2 | 2005 | 2 |
| 11/1/2017 | $236,000 | 43/43 | 19215 Charter Ln | Strongsville | 44149 | 3 | 3 (2 1) | 2,878 | 1998 | 2 | |
| 8/7/2018 | $181,000 | 5/5 | 20330 Berkshire Cir | Strongsville | 44149 | 3 | 2 (2 0) | 1,485 | 0.16 | 1995 | 2 |
| 8/14/2018 | $210,000 | 27/27 | 20425 Berkshire Cir | Strongsville | 44149 | 3 | 3 (2 1) | 1,905 | 0.1 | 1996 | 2 |
| 7/10/2019 | $227,000 | 44/44 | 20396 Berkshire Cir | Strongsville | 44149 | 3 | 2 (2 0) | 2,076 | 0.22 | 1994 | 2 |
| 12/12/2019 | $230,100 | 21/21 | 19160 Charter Ln | Strongsville | 44149 | 2 | 2 (2 0) | 1,870 | 0.15 | 1999 | 2 |
| 4/7/2020 | $220,000 | 93/93 | 20453 Berkshire Cir | Strongsville | 44149 | 3 | 3 (2 1) | 2,085 | 0.1 | 1994 | 2 |
| 6/4/2020 | $198,250 | 14/14 | 20322 Berkshire Cir | Strongsville | 44149 | 3 | 2 (2 0) | 1,485 | 1995 | 2 | |
| 10/21/2020 | $289,900 | 1/1 | 19171 Charter Ln | Strongsville | 44149 | 3 | 3 (2 1) | 2,695 | 0.15 | 1998 | 2 |
| 10/26/2020 | $190,000 | 2/2 | 20285 Berkshire Cir | Strongsville | 44149 | 2 | 2 (2 0) | 1,268 | 0.1 | 1996 | 2 |
| 11/16/2020 | $239,900 | 4/4 | 20453 Berkshire Cir | Strongsville | 44149 | 3 | 3 (2 1) | 2,085 | 0.1 | 1994 | 2 |
| 1/21/2021 | $293,000 | 63/63 | 19303 Charter Ln | Strongsville | 44149 | 3 | 3 (2 1) | 2,710 | 0.2 | 1998 | 2 |
| 2/8/2021 | $207,000 | 2/2 | 20439 Berkshire Cir | Strongsville | 44149 | 2 | 2 (2 0) | 1,529 | 0.09 | 1995 | 2 |
| 5/20/2021 | $320,000 | 31/31 | 19237 Charter Ln | Strongsville | 44149 | 2 | 2 (2 0) | 2,428 | 0.21 | 1999 | 2 |
| 6/22/2021 | $335,000 | 39/39 | 20142 Lismore Ct | Strongsville | 44149 | 2 | 2 (2 0) | 1,962 | 0.14 | 2003 | 2 |
| 9/21/2021 | $255,000 | 59/59 | 20264 Berkshire Cir | Strongsville | 44149 | 3 | 3 (2 1) | 2,050 | 0.2 | 1995 | 2 |
| 11/15/2021 | $414,900 | 7/7 | 20473 Leana Ct | Strongsville | 44149 | 2 | 3 (3 0) | 2,130 | 0.2 | 2005 | 2 |
| 3/15/2022 | $210,000 | 4/4 | 20285 Berkshire Cir | Strongsville | 44149 | 2 | 2 (2 0) | 1,268 | 0.1 | 1996 | 2 |
| 8/16/2022 | $290,000 | 3/3 | 19281 Charter Ln | Strongsville | 44149 | 3 | 3 (2 1) | 2,710 | 0.24 | 1998 | 2 |
Receive Your Free Community Report
Would you like to receive an up-to-date sales and closing report for Waterford Crossing cluster homes in Strongsville, OH? Even if you’d like to expand your search outside this development and include all Strongsville School District homes within this price range, reach out now by texting “Waterford Crossing cluster homes 44149” to 440-530-7052. You can expect your personalized sales and closing report by the next business day, if not sooner.
To find out more about buying or selling a Waterford Crossing cluster home, contact us here today or call/text (440) 628-1321 .
Some Of Our Favorite Strongsville Developments
If you’re searching for homes for sale in Strongsville, Ohio, you’ll discover a variety of remarkable luxury properties within the communities below (tap the following links to visit community pages):
