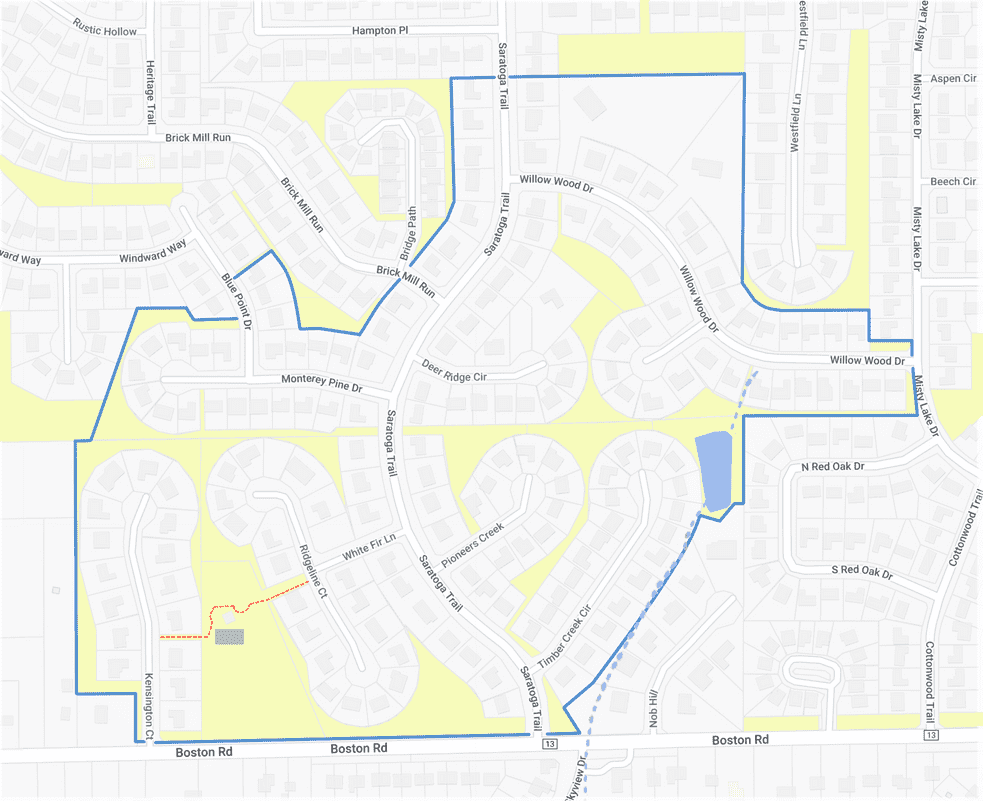Deerfield Woods Homes For Sale
About Deerfield Woods in Strongsville
Deerfield Woods is a community of roughly 180 single-family homes with family-friendly amenities, abundant greenspace, and treed or wooded backyards in Strongsville, Ohio located off the north side of Boston Rd, between Howe and Pearl Roads.
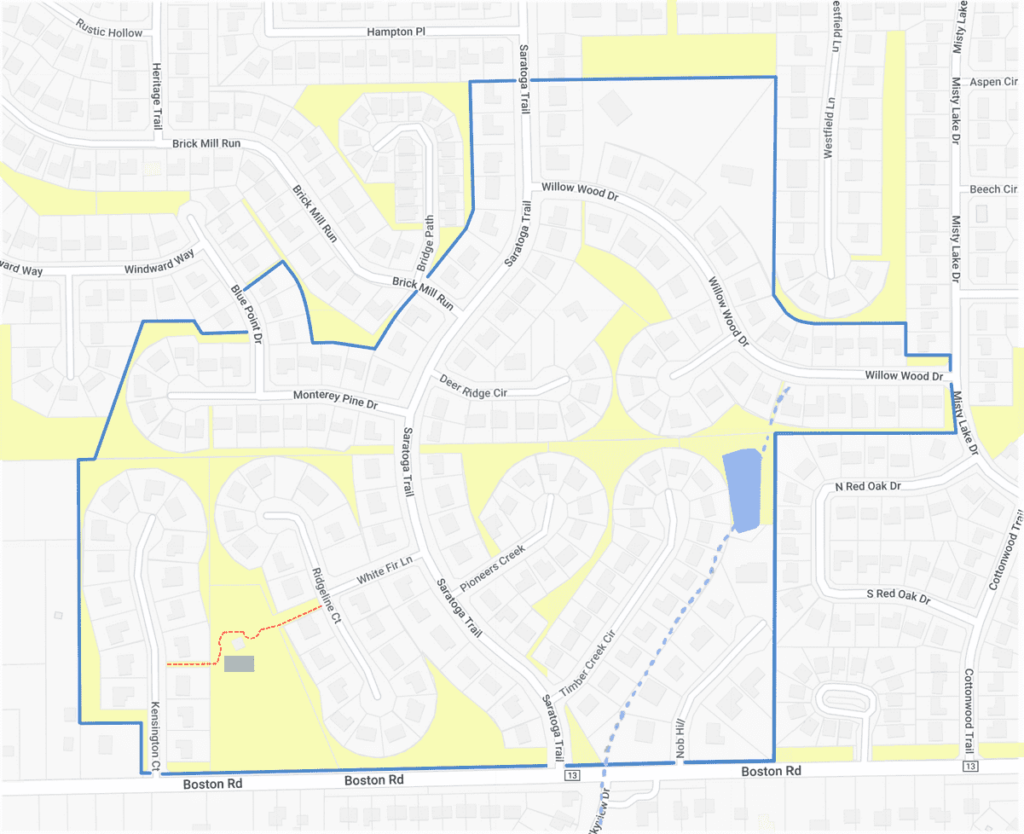
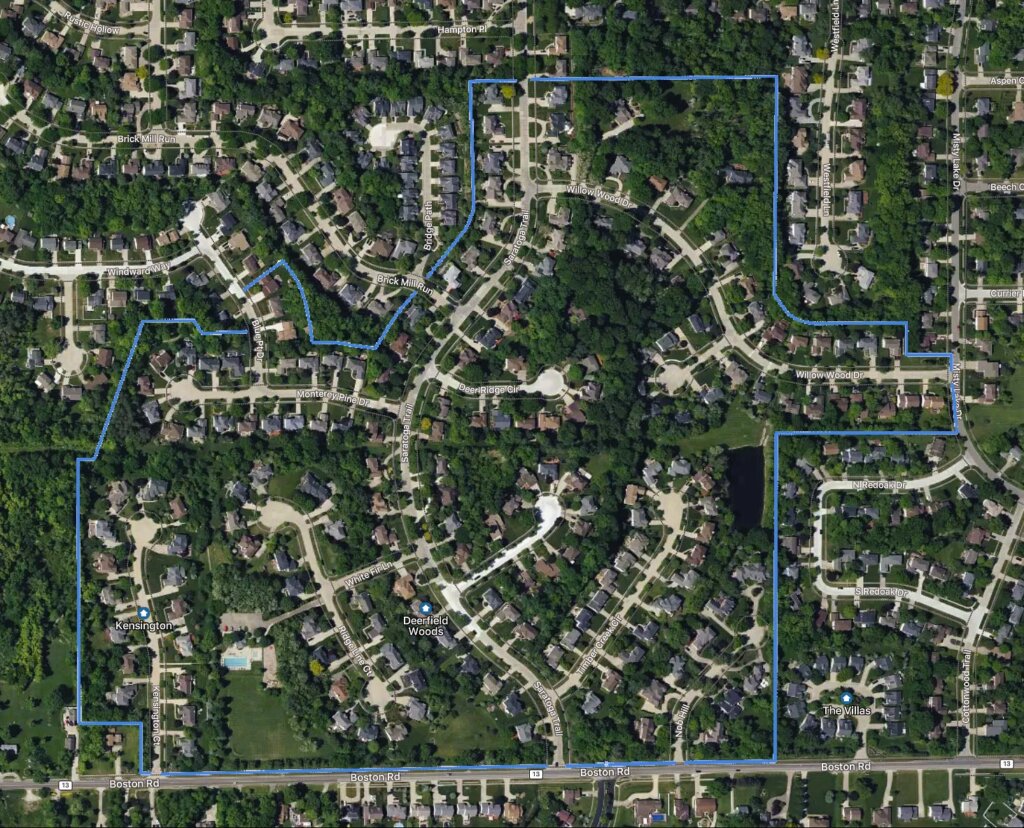
Many homes abut HOA-owned common area (yellow areas within the blue border on above map) or common area owned by neighboring developments, extending either wooded or open space views.
Homeowner’s Association (HOA) fees at Deerfield Woods are approximately $600 annually.
All residences are served by Strongssville City School District.
This subdivision has three distinct sections: the main section and the individual streets of Kensington Ct and Nob Hill. Below are descriptions of each section.
Click the following links to skip to a section:
Recreational Amenities:
Neighborhood amenities include an outdoor pool, playground, multi-purpose field, and a catch-and-release pond.
A paved walkway to the amenities area (dashed red line on above map) is accessible from Kensington Ct and Ridgeline Ct. The driveway to the parking lot is off Ridgeline Ct. The pond is located to the east of Timber Creek Cir cul-de-sac.
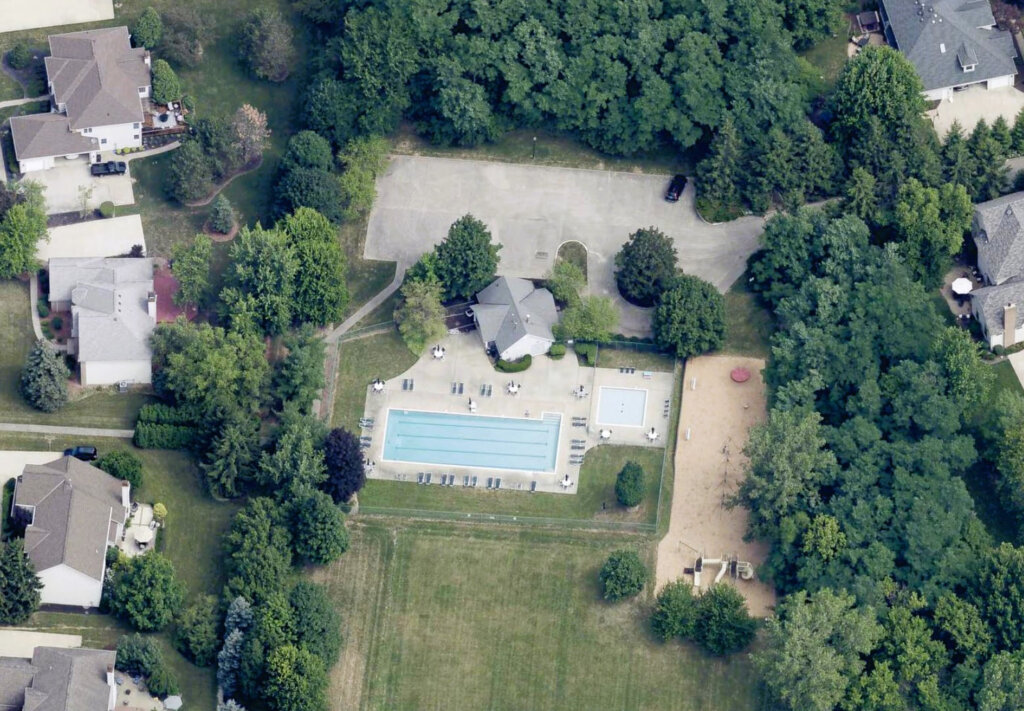
Deerfield Woods Main Community:
The main community of Deerfield Woods includes roughly 155 homes comprising the streets of Deer Ridge Cir, Monterey Pine Dr, Pioneers Creek, Ridgeline Ct, Timber Creek Cir, White Fir Ln, Willow Wood Dr, three homes on Blue Point Dr (house numbers 19299, 19323 & 19347), and the southern half of Saratoga Trl (house number 18734 and higher).
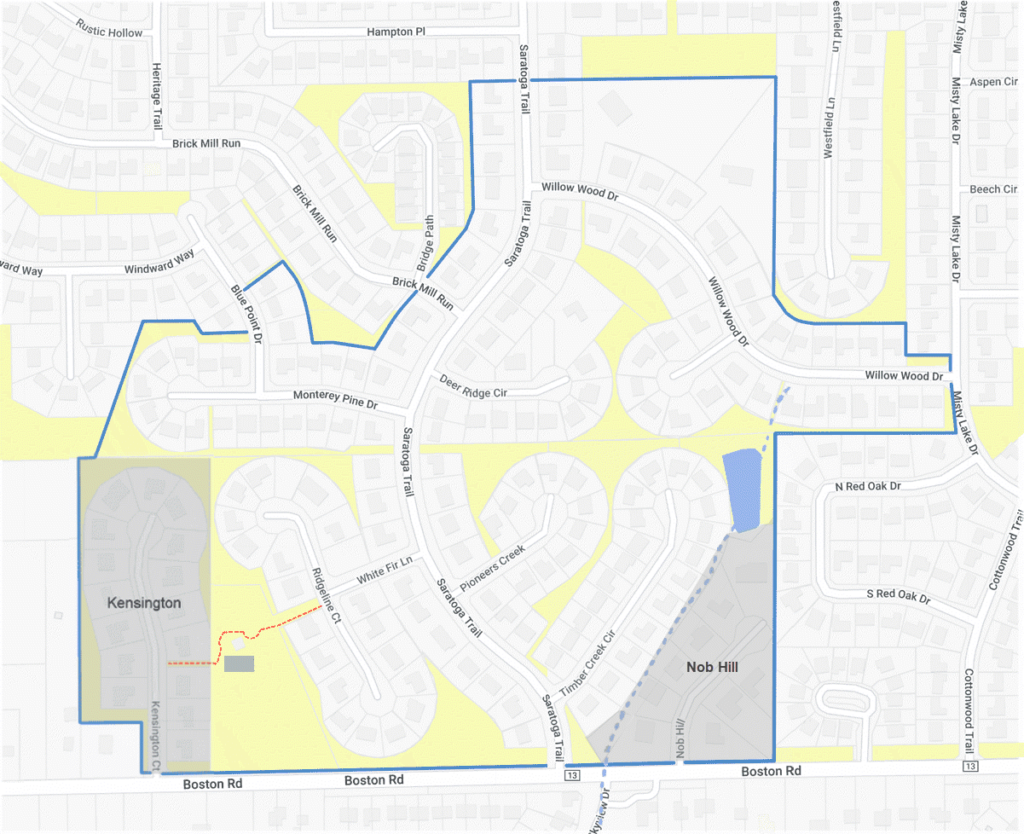

These homes were built from 1980-1996.
They include two-story styles that mainly offer 2,800-5,400 square feet of living space with 3-5 bedrooms and 2.5-4 bathrooms. There are a few even larger homes up to 8,900 square feet.
Being that homes were constructed over 16 years, exterior designs and interior amenities will vary.
Facades include both traditional and contemporary styles like Tudor, full vinyl, and full or partial brick/stone. Many homes have brick mailboxes, elevating their curb appeal.
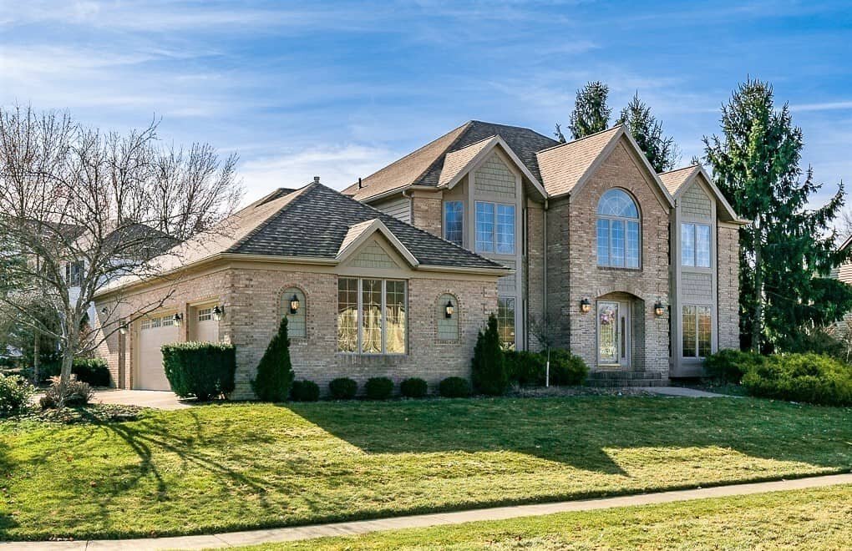
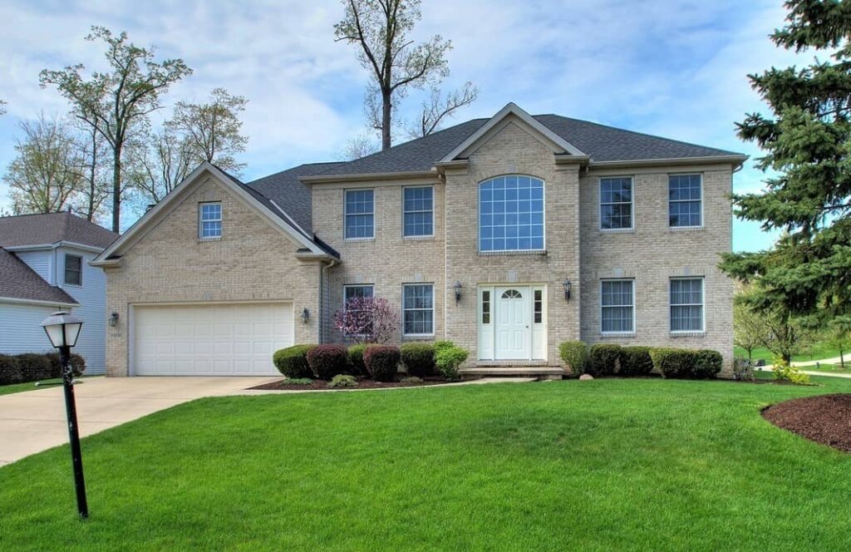
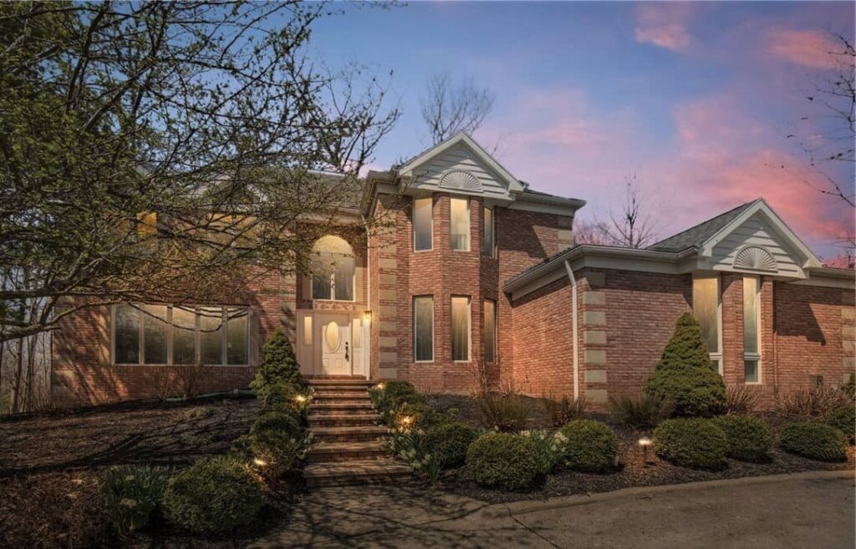
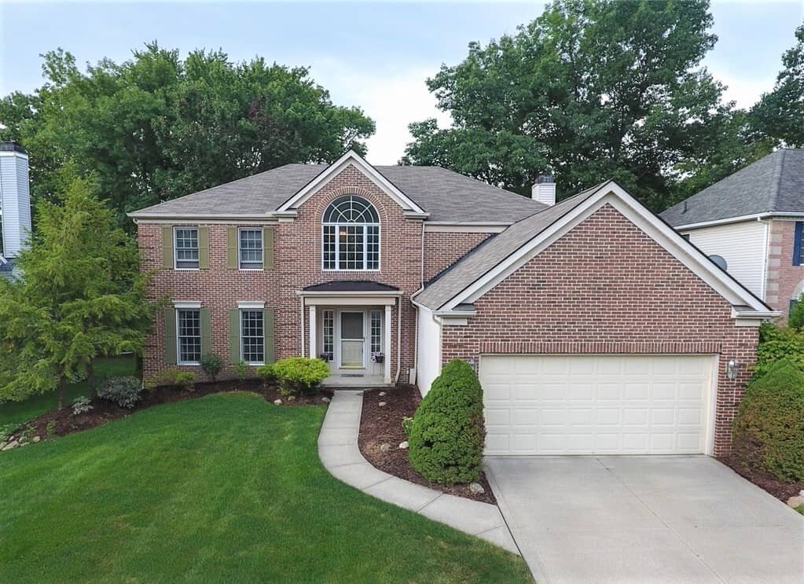
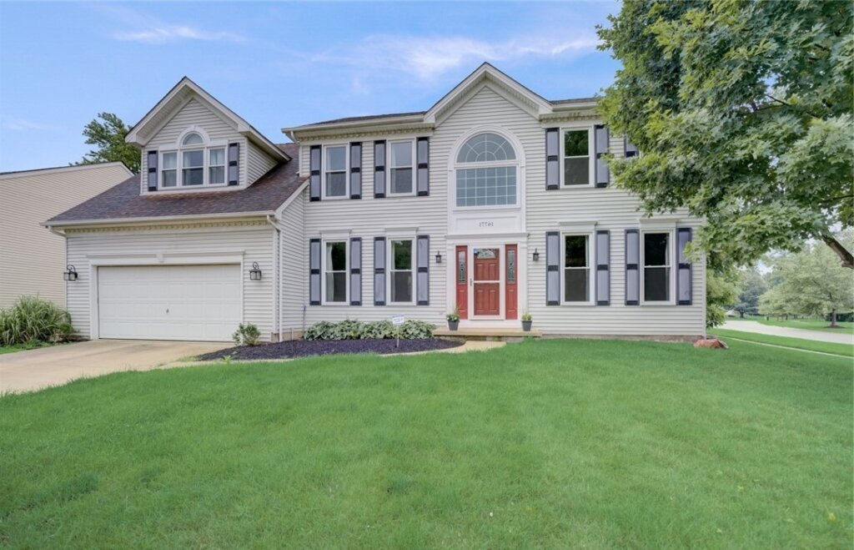
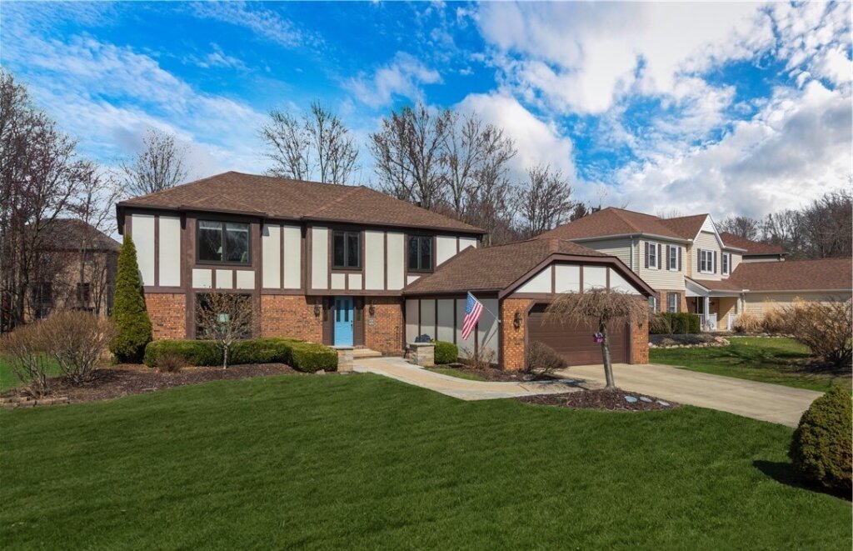
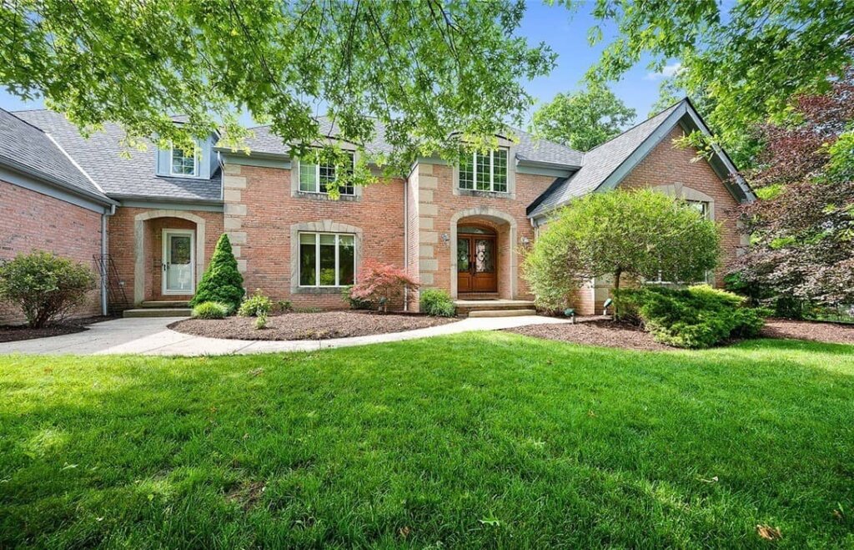
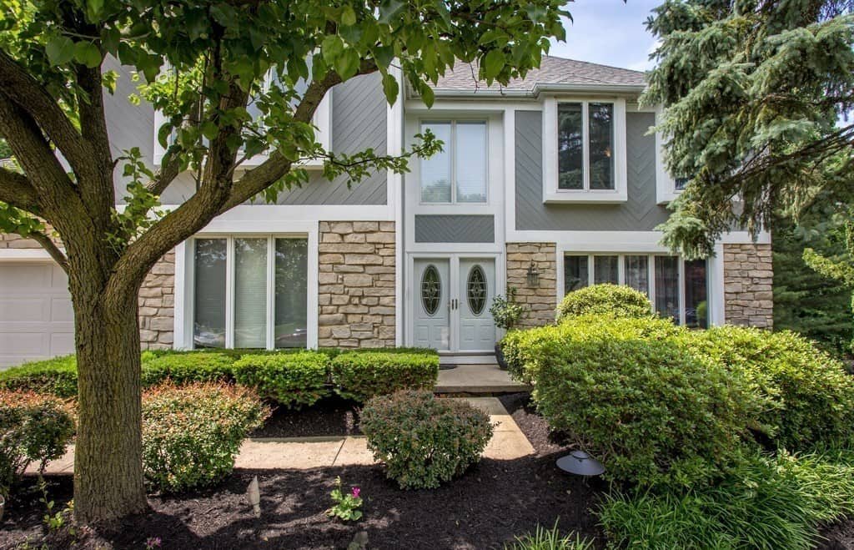
Interior features may include hardwood or LVP flooring, two-story foyers with curved or turned staircases with wrought iron balusters, first-floor laundry rooms with cabinets and utility tubs, formal living rooms and/or private dens, formal dining rooms, and fireplaced great rooms (some have beamed, coffered or vaulted ceilings) that open to kitchens with quartz or granite countertops, a center island, breakfast bar, and dinette area. Second-level owner’s suites have vaulted or tray ceilings, walk-in closets and en-suite bathrooms with dual sinks/vanities, soaking/jetted tubs, walk-in showers, and enclosed commodes. Full finished lower levels (some are coveted walkouts!) may offer media rooms, bars, billiard areas, and workout rooms.
Front or side-entry garages accommodate 2-3 cars.
Backyards are exquisitely appointed with professional landscaping, retaining walls, composite decks and/or custom stamped patios. Most backyards are lightly treed or wooded.
Lots are approximately 100′ wide and mainly range from 0.20 to 0.34 acres, but there are several homes with larger or double lots.
⚠️A tributary stream of the Rocky River East Branch (dashed light blue line on map) runs along the east side of Timber Creek Cir and the southeast end of Willow Wood Dr. Stream-adjacent properties may have Special Flood Hazards. View FEMA Flood Map with LOMR revisions.
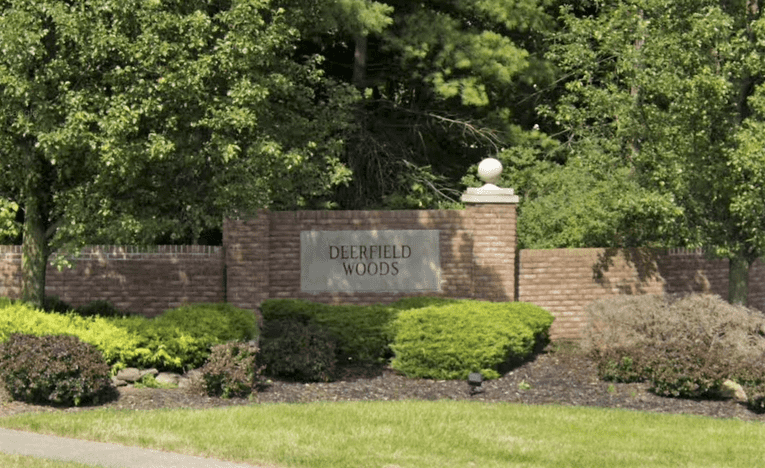
There is one direct entrance to the main community off Boston Rd via Saratoga Trl. The entrance is flanked by stately antiqued red brick signage walls and pillars topped with spherical capping stones.
Streets are lined by trees, curbs, and sidewalks.
The development is also accessible through the adjoining communities of High Point (to the north) from Drake Rd, through Deerfield Lake (to the east) from either Boston or Drake roads, or through Falmouth East (both to the east) from Howe Rd.
Kensington:
Kensington is a single-street section of homes at the southwest corner of Deerfield Woods. It encompasses 16 homes on the cul-de-sac street of Kensington Ct.
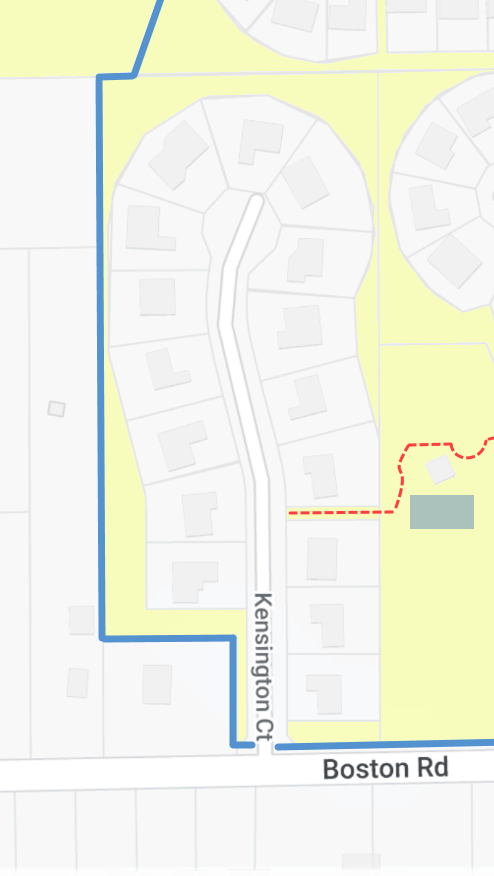
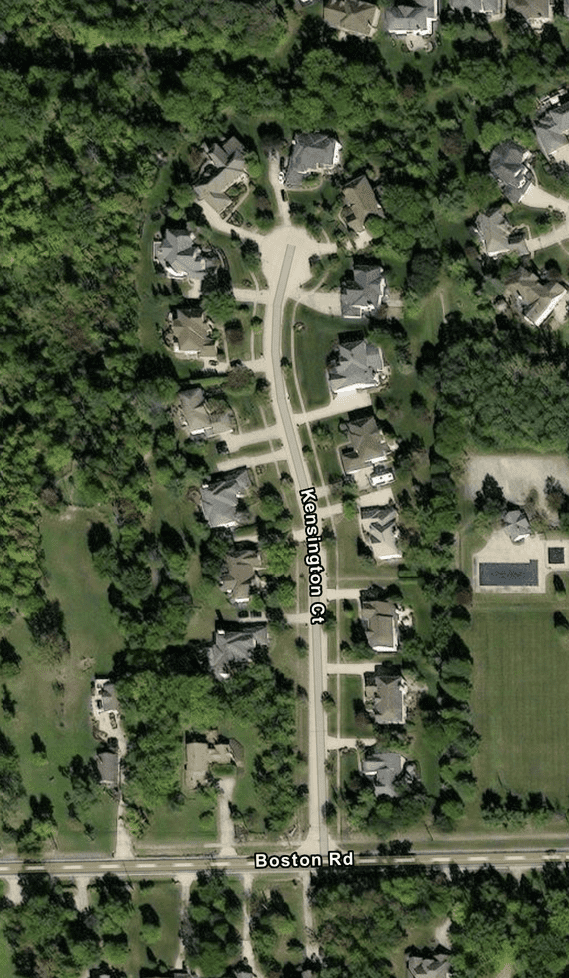
Kensington Ct homes were built from 1994-1997 by Parkview Homes. They include 2-story styles that range from 3,500-6,200 square feet with 4-5 bedrooms and 2.5-4.5 bathrooms.
Facades include full or partial brick designs.
Most homes have matching brick mailboxes, further enhancing their curb appeal.
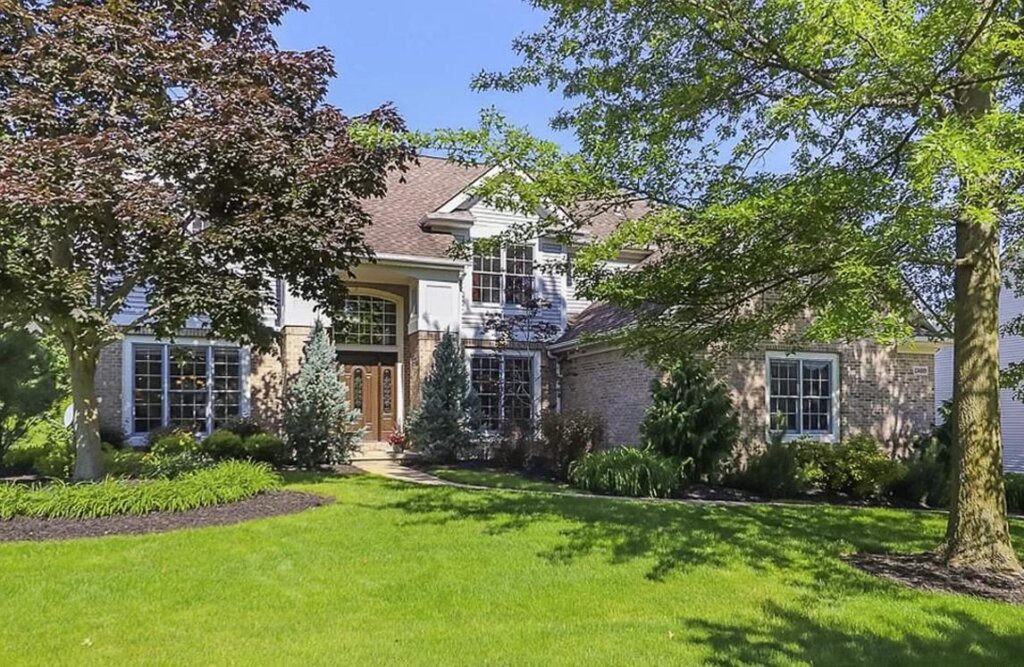
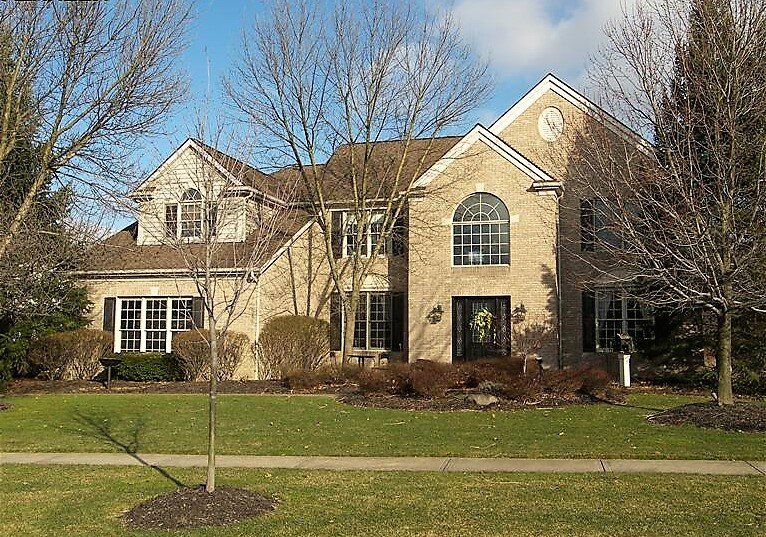
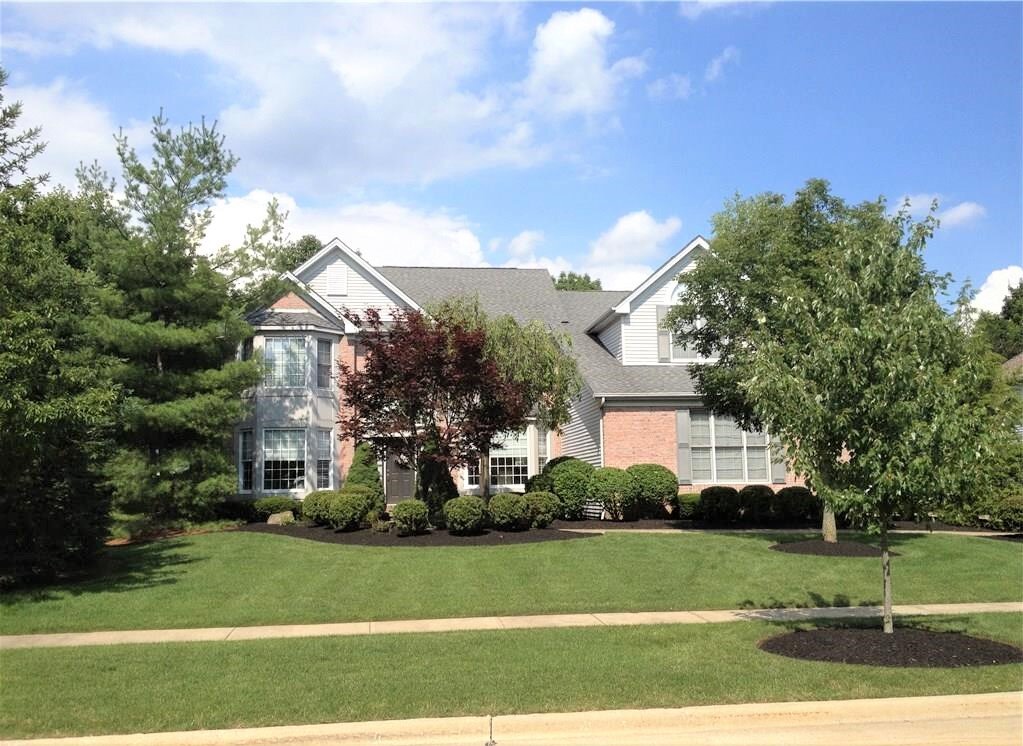
Inside, Kensington Ct homes offer hardwood flooring, two-story foyers with curved or turned staircases with wrought iron balusters, first-floor laundry rooms with cabinets and utility tubs, formal living rooms and/or private dens, formal dining rooms, and fireplaced great rooms (some have beamed, coffered or vaulted ceilings) that open to kitchens with quartz or granite countertops, a center island, breakfast bar, walk-in pantry, and dinette area. Second-level owner’s suites have vaulted or tray ceilings, walk-in closets and en-suite bathrooms with dual sinks/vanities, soaking/jetted tubs, walk-in showers, and enclosed commodes. Full finished lower levels (some are coveted walkouts!) may include media rooms, bars, billiard areas, and workout rooms.
Side-entry garages accommodate 2-3 cars.
Living is extended outdoors where professional landscaping, retaining walls, composite decks and/or custom stamped patios enhance al fresco enjoyment.
Lightly treed to wooded lots measure approximately 100′ wide and mainly range from 0.30 to 0.42 acres.
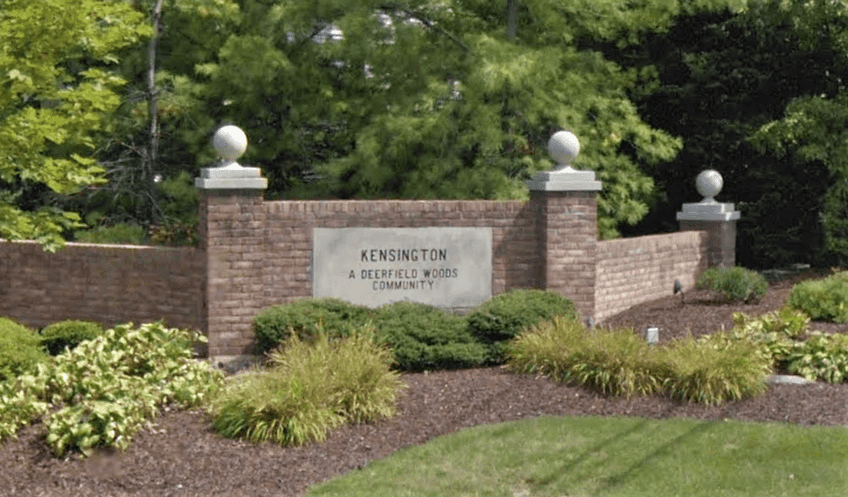
The entrance is flanked by stately antiqued red brick signage walls and pillars topped with spherical capping stones.
Kensington Ct has street trees, curbs, and sidewalks on both sides of the street.
With its own entrance off Boston Rd and no connection with another community, traffic is limited to residents and their guests.
These homes are also conveniently adjacent to the pool and recreation area.
Nob Hill (aka Green Gate Subdivision):
Nob Hill is a single-street section of nine upscale custom-designed homes at the southeast corner of Deerfield Woods. These elegant estates occupy the cul-de-sac street of Nob Hill.
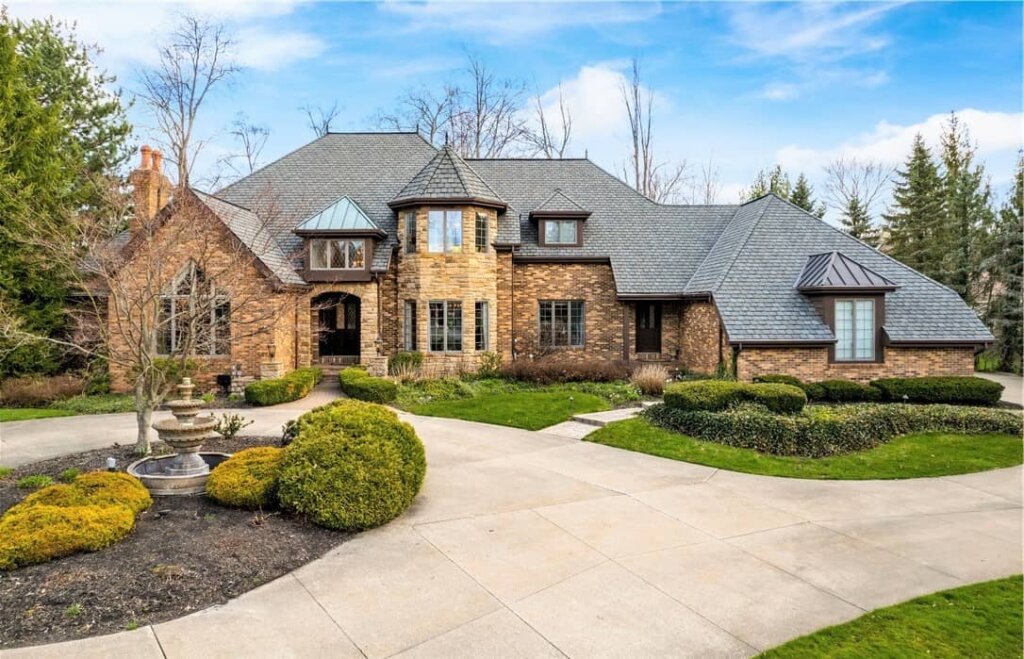
Nob Hill homes were built from 1990-2002. They include two-story styles that range from 4,500-8,900 square feet with 4-6 bedrooms and 3.5-6.5 bathrooms.
All homes boast full-brick/stone surround!
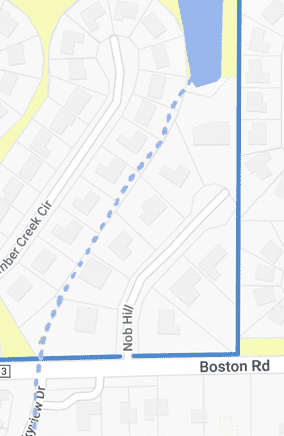
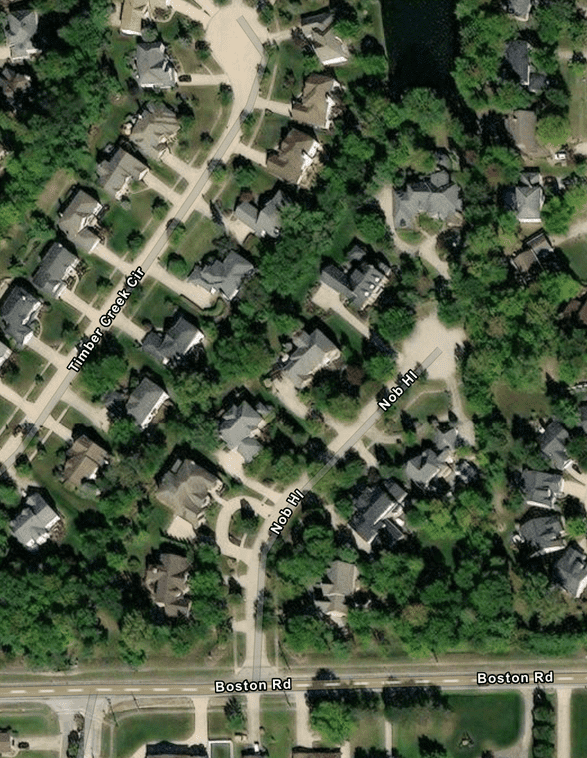
Inside, the homes of Nob Hill are exquisitely appointed with premium finishes and fixtures, custom millwork, volume ceilings, hardwood flooring, dramatic two-story foyers with curved or turned staircases and wrought iron balusters, first-floor laundry rooms with cabinets and utility tubs, formal living rooms and/or private dens, grand formal dining rooms, and fireplaced great rooms (beamed, coffered or vaulted ceilings) that open to kitchens with quartz or granite countertops, a center island, breakfast bar, top-of-the-line appliances, walk-in pantry, butler’s pantry, and dinette area. Owner’s suites have vaulted or tray ceilings, sitting areas, walk-in closets and spa-like en-suite bathrooms with dual sinks/vanities, soaking/jetted tubs, walk-in showers, and enclosed commodes. Full finished lower levels (some are coveted walkouts!) may offer media rooms, bars, billiard areas, and workout rooms.
Side-entry garages accommodate 3-4 cars.
Backyards are exquisitely appointed with professional landscaping, retaining walls, water features, composite decks and/or custom stamped patios.
Backyards are lightly treed to partially wooded.
Lots measure approximately 100′ wide and mainly range from 0.39 to 0.82 acres.
⚠️A tributary stream of the Rocky River East Branch (dashed light blue line on map) runs behind homes on the west side of the street, which may have Special Flood Hazards. View FEMA Flood Map with LOMR revisions.
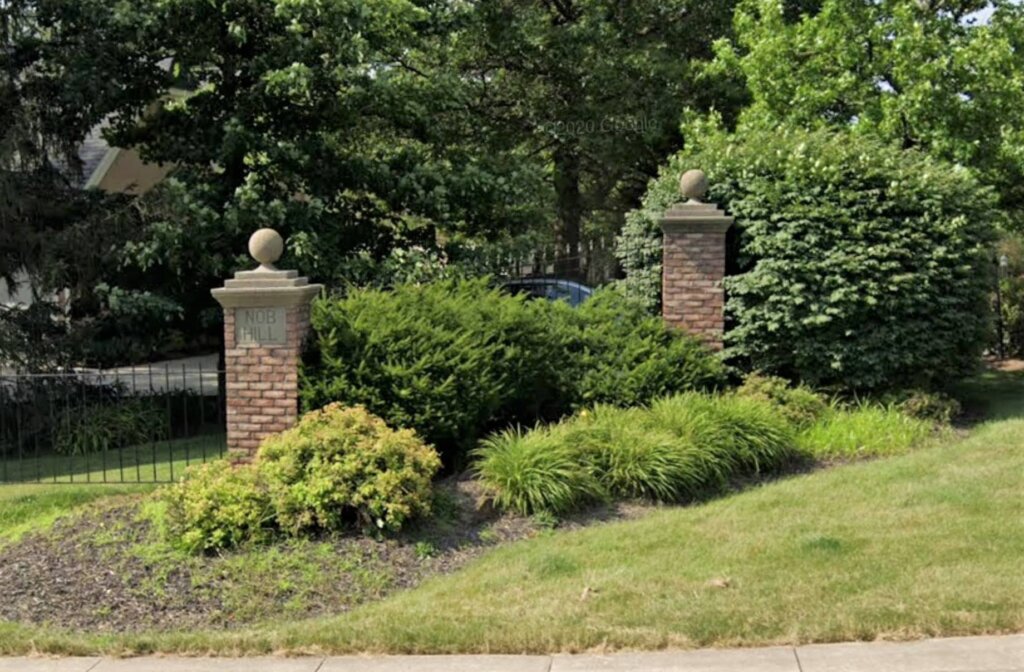
Its entrance has lush landscape beds with wrought iron fencing and brick pillars topped with spherical capping stones. Wrought iron fencing extends across the front of the community along the main road.
Nob Hill is lined by street trees, curbs, and sidewalks on both sides of the street.
With its own entrance off Boston Rd and no connection to another community, traffic is limited to residents and their guests.
📲Call or text (440) 628-1321 – Realty Done by Damien Baden, eXp Realty® – to buy or sell a Deerfield Woods home.
Looking to buy or sell a home here and curious about recent sales? Get a FREE updated closing report of recently sold Deerfield Woods homes below.
Browse other luxury homes in Strongsville, Ohio or if you want to build, new construction in Strongsville.
Location & Nearby Amenities
Deerfield Woods is located in southeast Strongsville, along the border of Brunswick, off the north side of Boston Rd, between Howe Rd and Pearl Rd.
Highways are accessible in 10 min to I-71 and 13 min to I-80/Turnpike.
SouthPark Mall and Strongsville’s bustling retail sector is roughly 10 min away.
Strongsville Recreation and Senior Center is less than 5 miles away, offering residents a pool, sauna, steam room and whirlpool, massage therapy, ball courts, indoor elevated track, weight and exercise room, and game area with pool tables, ping pong, video games, air hockey and more.
As for parks, Strongsville has nine city parks with ball courts/fields, playgrounds, picnic areas, pavilions, and trails.
Mill Stream Run Reservation is 10 min away, part of Cleveland Metroparks, where visitors can engage in hiking, horseback riding, archery, ziplining, axe throwing, and tobogganing.
Golfers are 8-13 minutes from a variety of courses including Columbia Hills, Coppertop, Pine Hills, Royal Crest, and Valleaire.
Driving Distances
- I-71 – 10 min
- I-80/Turnpike – 13 min
- USPS Strongsville – 6 min
- Market District Supermarket – 7 min
- SouthPark Mall – 10 min
- Heinen’s Grocery – 11 min
- Cleveland Hopkins Airport – 20 min
- Medina – 24 min
- Independence – 28 min
- Downtown Cleveland – 31 min
- Montrose/Fairlawn – 34 min
- Downtown Akron – 42 min
Deerfield Woods Sales History
| Close Date | Close/Sold Price | Address | City | Zip | Beds | Baths (full/half) | Above-Grade Sqft | Acres | Year Built | Garage |
| 11/07/2025 | $555,000 | 19364 Ridgeline Ct | Strongsville | 44136 | 5 | 4 (4/0) | 3,178 | 0.32 | 1992 | 3 |
| 10/20/2025 | $575,000 | 19253 Ridgeline Ct | Strongsville | 44136 | 4 | 4 (3/1) | 3,712 | 0.31 | 1992 | 3 |
| 09/15/2025 | $599,900 | 17734 Monterey Pine Dr | Strongsville | 44136 | 4 | 4 (3/1) | 3,295 | 0.25 | 1991 | 2.5 |
| 07/15/2025 | $555,000 | 19154 Seven Oaks Dr | Strongsville | 44136 | 4 | 4 (2/2) | 2,876 | 0.37 | 1992 | 3 |
| 04/22/2025 | $420,000 | 16987 Willow Wood Dr | Strongsville | 44136 | 4 | 3 (2/1) | 2,603 | 0.24 | 1987 | 2 |
| 06/11/2024 | $640,000 | 19269 Saratoga Trail | Strongsville | 44136 | 4 | 6 (4/2) | 4,780 | 0.34 | 1983 | 2 |
| 02/13/2024 | $600,000 | 17440 Willow wood Dr | Strongsville | 44136 | 4 | 4 (3/1) | 3,620 | 0.35 | 1991 | 3 |
| 01/22/2024 | $438,000 | 19299 Blue Point Dr | Strongsville | 44136 | 4 | 4 (3/1) | 2,336 | 0.26 | 1986 | 2 |
| 10/16/2023 | $450,000 | 19032 Seven Oaks Dr | Strongsville | 44136 | 4 | 3 (2/1) | 2,686 | 0.32 | 1992 | 2 |
| 09/08/2023 | $844,000 | 19650 Nob Hill | Strongsville | 44136 | 6 | 10 (6/4) | 6,079 | 0.82 | 1991 | 4 |
| 08/30/2023 | $470,000 | 19455 Timber Creek Cir | Strongsville | 44136 | 4 | 3 (2/1) | 3,349 | 0.23 | 1996 | 2 |
| 03/28/2023 | $699,000 | 19492 Kensington Ct | Strongsville | 44136 | 5 | 5 (4/1) | 4,292 | 0.39 | 1994 | 3 |
| 11/30/2022 | $425,000 | 18925 Saratoga Trl | Strongsville | 44136 | 4 | 4 (3/1) | 2,940 | 0.42 | 1993 | 2 |
| 10/04/2022 | $445,000 | 19295 Timber Creek Cir | Strongsville | 44136 | 5 | 4 (3/1) | 3,084 | 0.31 | 1994 | 3 |
| 08/09/2022 | $390,000 | 16771 Willow Wood Dr | Strongsville | 44136 | 4 | 3 (2/1) | 2,656 | 0.23 | 1996 | 2 |
| 07/19/2022 | $710,000 | 19221 Ridgeline Ct | Strongsville | 44136 | 5 | 7 (5/2) | 5,796 | 0.4 | 1992 | 4 |
| 07/12/2022 | $425,000 | 17514 Pioneers Creek Cir | Strongsville | 44136 | 4 | 4 (3/1) | 3,350 | 0.34 | 1986 | 3 |
| 05/09/2022 | $365,000 | 16932 Willow Wood Dr | Strongsville | 44136 | 4 | 3 (2/1) | 2,711 | 0.24 | 1983 | 2 |
| 05/04/2022 | $465,000 | 17413 Deer Ridge Cir | Strongsville | 44136 | 5 | 5 (3/2) | 3,315 | 0.13 | 1999 | 2 |
| 04/15/2022 | $443,000 | 17462 Pioneers Creek Cir | Strongsville | 44136 | 4 | 4 (3/1) | 3,300 | 0.21 | 1982 | 3 |
| 02/10/2022 | $465,000 | 19321 Timber Creek Cir | Strongsville | 44136 | 4 | 5 (4/1) | 3,746 | 0.31 | 1994 | 3 |
| 01/03/2022 | $431,000 | 19100 Saratoga Trl | Strongsville | 44136 | 4 | 3 (3/0) | 3,314 | 0.32 | 1992 | 3 |
To receive an updated list of recently sold homes, text “Deerfield Woods 44136″ to 440-530-7052.
Receive Your Free Community Report
Would you like to receive an up-to-date MLS sales and closing report for this Strongsville, Ohio community? You can request a report that also includes all homes sold within a specific price range for Strongsville School District. To request a recent sales report, text “Deerfield Woods 44136″ to 440-530-7052. You can expect your personalized sales and closing report by the next business day, if not sooner.
To find out more about buying or selling a Deerfield Woods house, contact us here today or call/text (440) 628-1321
Some Of Our Favorite Strongsville Developments
If you’re searching for homes for sale in Strongsville, Ohio, you’ll discover a variety of remarkable luxury properties within the communities below (tap the following links to visit community pages):
Check out some articles you may find helpful
50 Tips To Sell Your Home Fast in Northeast Ohio
Realty Done By Damien Baden Listings
Quick Move-In Homes Northeast Ohio
New Construction Home Loans In Ohio
Custom Home Building Process In Northeast Ohio
Pre Approval With Rodney Reynolds
