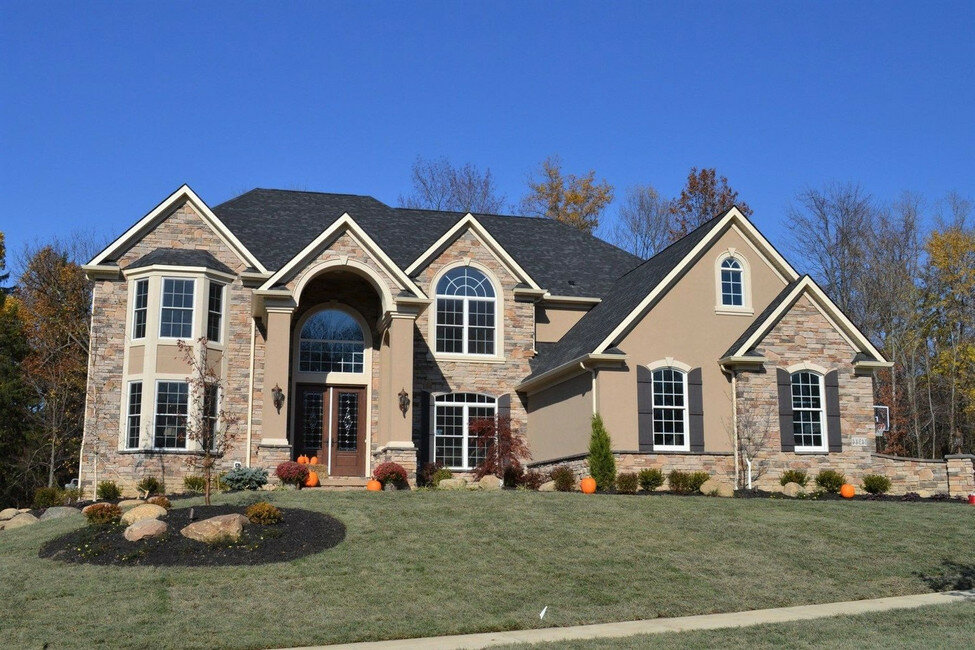Homes & Lots for Sale in Rock Ridge Estates
Examples of Rock Ridge Estates Homes
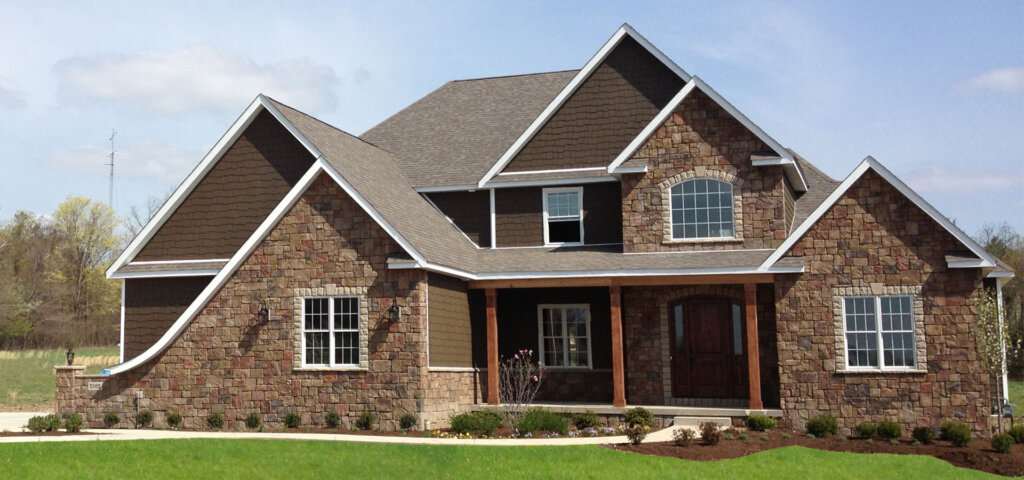
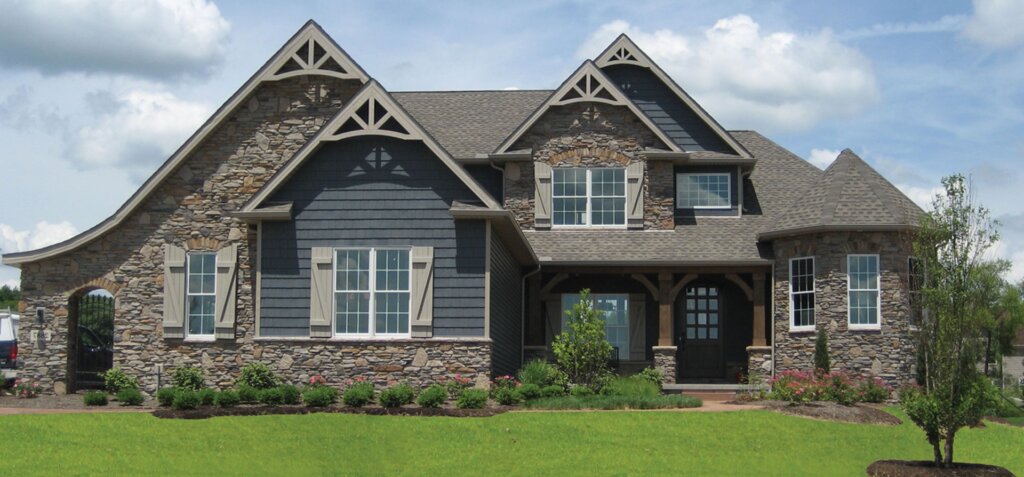
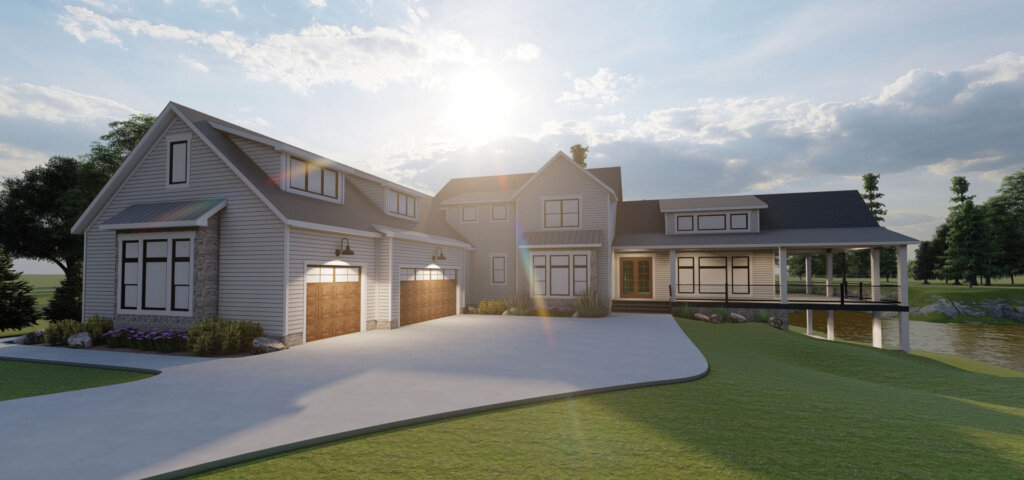
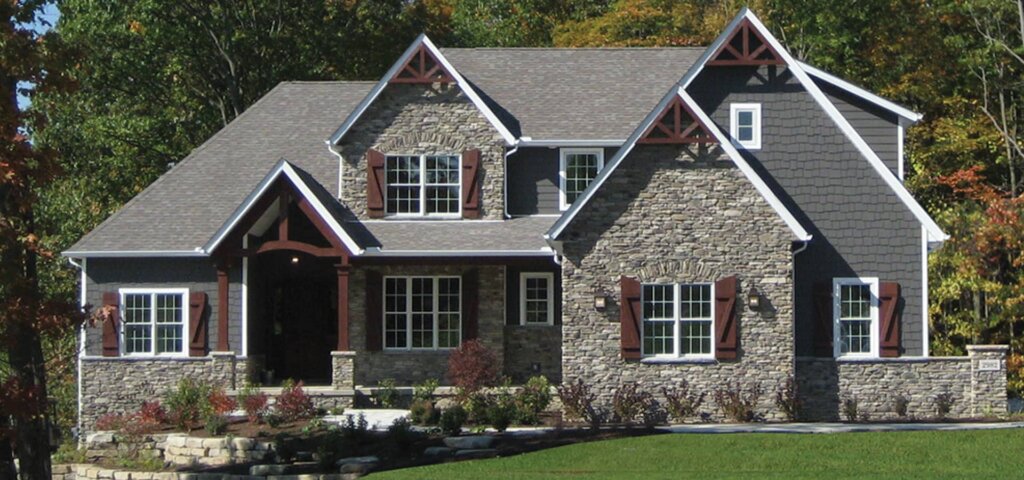
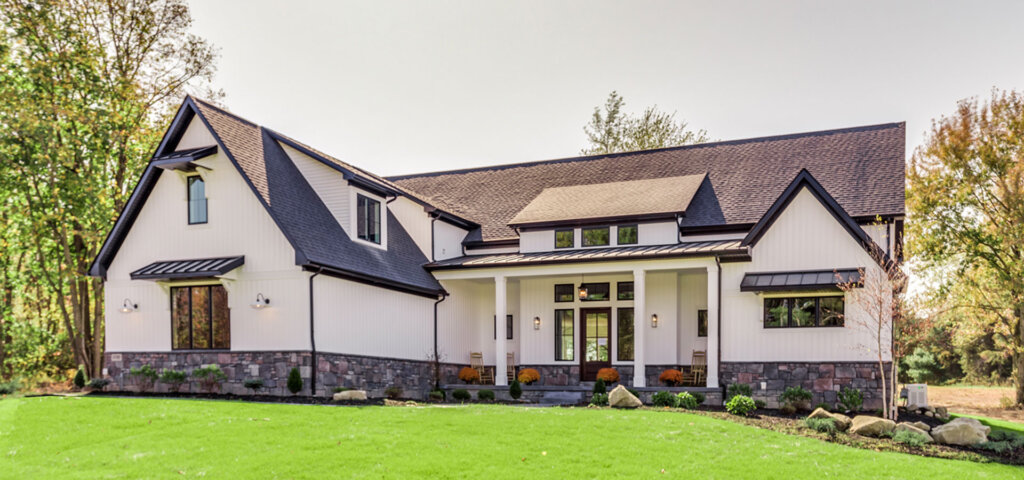
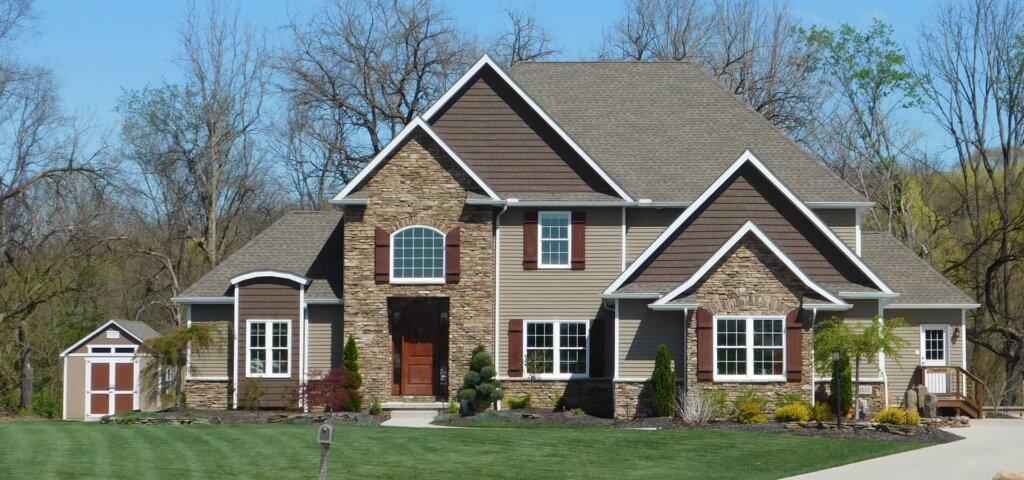
About Rock Ridge Estates in Hinckley
Rock Ridge Estates is a premier new construction community comprising a single street with 24 2+-acre homesites in northwest Hinckley Township, Ohio, nestled along the southeast end of Pine Hills Golf Club (green parcels on map below). This subdivision encompasses the cul-de-sac street of Hard Rock Way, located off the west side of Stony Hill Rd, just south of Mattingly Rd.
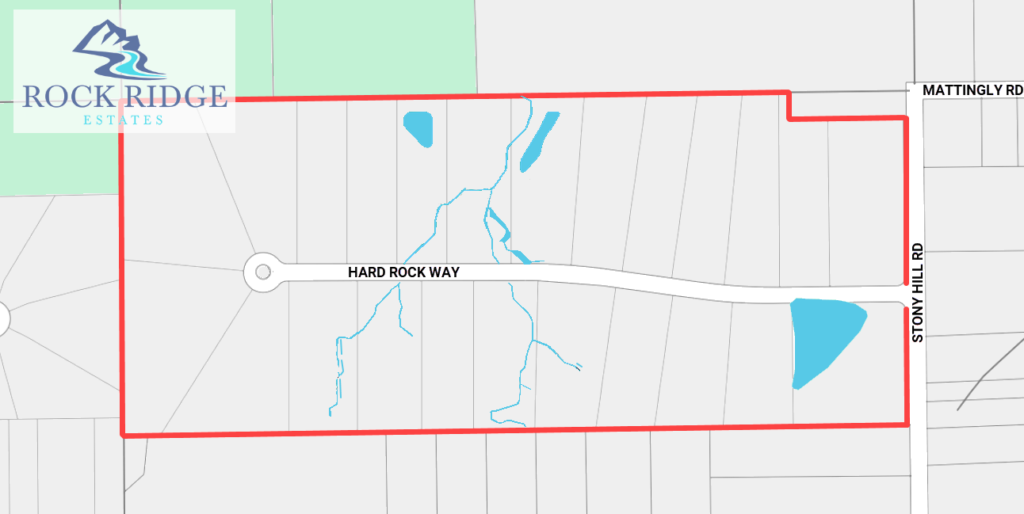
Builders include J.E. Moran Builders and Legacy Homes, who can design fully custom homes.
⚠️Find out why you should speak with Realty Done before visiting a builder or model home.
Elevations feature distinctive styles of lodge-inspired, country manor, contemporary cottage, and modern farmhouse designs with a combination of stone, siding, and interesting roof lines.
The site has varied rolling topography, providing opportunities for potential walkout elevations.
Rock Ridge Estates homes are sized at 4,000+ square feet with 4-5 bedrooms and 2.5-3.5+ bathrooms.
Inside, desirable amenities include hardwood or LVP flooring, volume ceilings with coffered and/or beamed accents, elegant trimwork, mudrooms with benches/cubbies, private dens, and fireplaced great rooms that are open to large kitchens with high-end appliances, granite or quartz countertops, a center island with breakfast bar, tile backsplash, high-end cabinetry with dovetail and soft-close features, walk-in pantry, dinette area, and even butler’s pantries. Owner’s suites offer generous walk-in closets, and en-suite bathrooms with soaking tubs and/or custom-tiled walk-in showers, dual sinks, and enclosed commodes. Finished lower levels (some are coveted walkouts!) may include media rooms, billiard areas, bars, and exercise rooms. Attached side-entry garages accommodate 3+ cars.
Homes are serviced by city water and septic tanks.
These country estate-sized homesites range from 2.2 to 4.8 acres and measure approximately 175′ wide and ≥430′ deep. A minimum of 90′ building setbacks and 30′ side yards complement the scale of these homes, creating an impressive streetscape and additional privacy space.
Most homesites are partially wooded (whether it be front, side or backyard) for enhanced privacy and verdant views.
Six lots are fully cleared for open vistas.
Tributary streams of Healey Creek intersect numerous parcels (including unpictured streams on the above map ) along the center, east and west ends of the subdivision, offering scenic rolling topography. The steepest slopes are along the middle section of the street. Lots with waterways may have wetlands/riparian setbacks requiring conservation easements that restrict the building envelope.
The property at 2192 Hard Rock Way has a private lake.
A few lots will have retention ponds.
Six homes along the northwest end of Hidden Pine Ln abut Pine Hills Golf Club (green parcels on above map), specifically the fairway of the 15th hole.
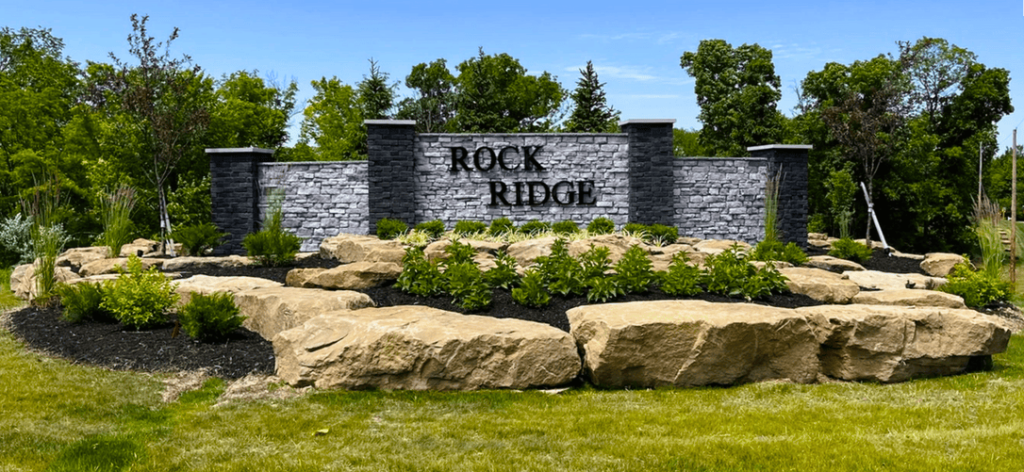
The entrance to Hard Rock Way is prominently flanked by landscaped beds with boulders and a masonry signage wall.
An earth berm along Stony Hill Rd with boulders and staggered trees provides natural buffering for the community.
True to country living, there are no curbs or sidewalks along Hard Rock Way.
As a single-street community with no through street, traffic is limited to residents and their guests.
This development is served by the highly-rated Highland Local School District.
Homeowner’s Association (HOA) fees at Rock Ridge Estates are approximately $750 annually.
Directly west is the new construction subdivision, The Reserve at Pine Valley.
Other nearby Hinckley subdivisions include Canyon Creek Estates and Crystalbrooke.
Browse other luxury homes for sale in Hinckley Ohio.
📲Call or text Realty Done by Damien Baden at (440) 628-1321 to inquire about building or buying a home in Rock Ridge Estates.
Location & Nearby Amenities
Rock Ridge Estates is located along the northwest quadrant of Hinckley Township, Ohio, near the border of Brunswick. It is accessible off the west side of Stony Hill Rd, 1.5 miles north of Route 303/Center Road, just south of the intersection with Mattingly Rd.
Highways are accessible in 6 min to I-71, 9 min to I-271, and 15 min to I-77 and I-80/Turnpike.
Downtown Brunswick is just a 9 min drive with Home Depot, Marc’s Starbucks, GNC, UPS, Giant Eagle grocery, banking, dining and more.
The Metroparks’ Hinckley Reservation is only a 10 min drive with 2,803 acres including twenty miles of all-purpose trails, bridle trails, a 90-acre lake (Hinckley Lake) with a boathouse for water sport rentals, a beach, swimming pool, two smaller fishing ponds also used for ice fishing and skating come winter, stone carvings at Worden’s Ledges, and its most notable feature–the porous sandstone outcroppings of Whipp’s Ledges. Hinckley Reservation is also home to the annual festival known as Buzzard’s Day, which celebrates the return of the turkey vulture to the area around mid-March. The Metroparks’ Mill Stream Run Reservation is 12 min away with trails, rope courses and zip lines, as well as The Chalet, which has two toboggan chutes that are open in the winter. Cuyahoga Valley National Park is 18 min away with 33,000-acres including the Cuyahoga River and numerous waterfalls, the 87-mile Ohio & Erie Canal Towpath Trail, and the Cuyahoga Valley Scenic Railroad.
If you’re a golfer, this is a prime location with only 5 min to Pine Hills (to the northwest of the development); 6 min to Valleaire; 9 min to Briarwood, Hinckley Hills and Ironwood; and 12 min to Bunker Hill. If you’re looking for social membership and golf, St. Bernard Golf Club, Weymouth Country Club, and Pleasant Valley Country Club are 10-14 min away.
Driving Distances
- I-71 – 6 min
- I-271 – 9 min
- I-80/OH Turnpike – 15 min
- I-77 access – 15 min
- Rego Brothers grocery – 8 min
- Giant Eagle Supermarket – 8 min
- USPS – 8 min
- SouthPark Mall Strongsville – 14 min
- Medina – 16 min
- Hopkins International Airport – 18 min
- Montrose/Fairlawn – 22 min
- Downtown Independence – 24 min
- Downtown Cleveland – 30 min
- Downtown Akron – 30 min
Rock Ridge Estates Sales History
| Close Date | Close/Sold Price | Address | City | Zip Code | Beds | Baths (full/half) | SqFt | Acres | Year Built | Garage |
| 07/18/2024 | $1,598,000 | 2192 Hard Rock Way | Hinckley | 44233 | 4 | 4 (3/1) | 3,603 | 3.94 | 2024 | 3 |
Receive Your Free Community Report
Would you like an up-to-date MLS sales and closing report for this Hinckley, OH community? You can request a report that also includes all closings within a specific price range for Highland Local School District (and/or another school district). To request a recent sales report, text “Rock Ridge 44233″ to 440-530-7052. You can expect your customized report by the next business day, if not sooner.
To find out more about building or buying a house in Rock Ridge Estates, contact us here today or call/text (440) 628-1321
Some Of Our Favorite Hinckley Developments
If you’re looking for homes for sale in Hinckley, Ohio, you’ll find some incredible homes in the Hinckley communities below (tap the following links to visit community pages):
