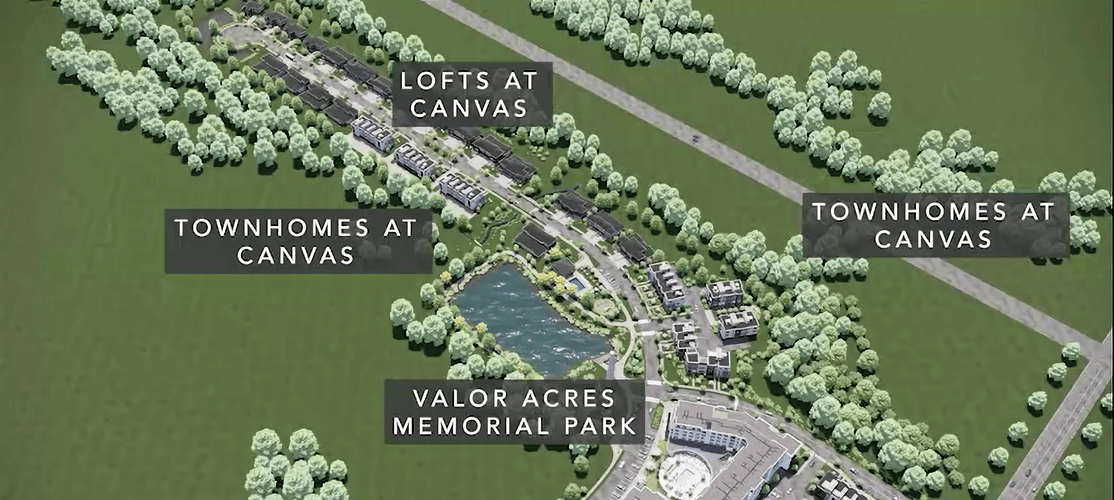Canvas at Valor Acres Residences for Sale
About Canvas at Valor Acres Residences
Canvas at Valor Acres is the residential section within the mixed-use development of Valor Acres. Read more about Vacor Acres here.
The Canvas residential complex is a “Live-Work-Shop-Play” luxury lifestyle community offering residents low-maintenance living and exclusive on-site amenities including an outdoor pool, clubhouse, park, playground, co-working space, and a coffee & wine bar — in addition to the convenience of Valor Acres’ on-site grocery, restaurants, retail and entertainment.
The Canvas residential subdivision occupies the northern end of the site, with its own entrance off the west side of Brecksville Rd via Canvas Pkwy.
Residences will include a 5-story 157-unit for-rent apartment building, 11 for-rent townhomes, and 70 owner-occupied residences.
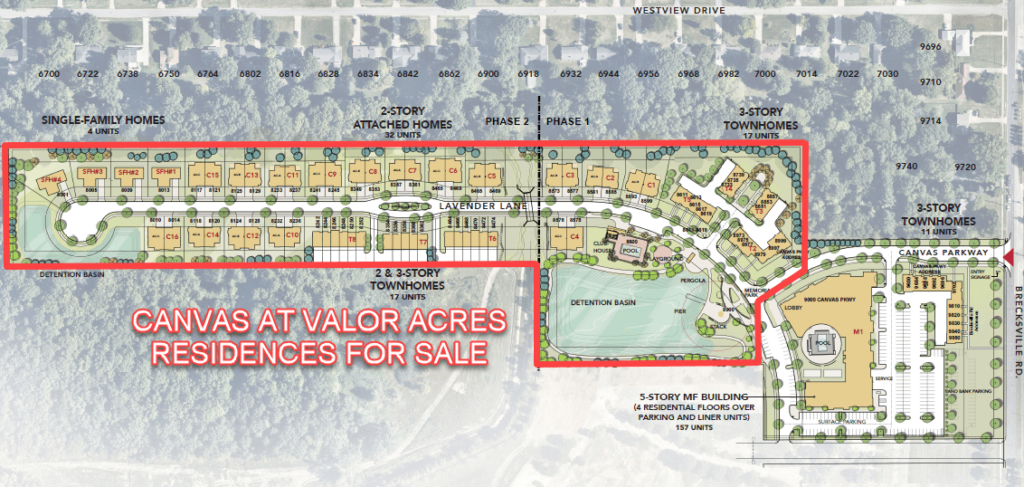
Owner-occupied Canvas units comprise the cul-de-sac street of Lavender Ln.
New construction residences available for sale will include 2-story and 3-story townhomes, two-story lofts (twinplex/twin houses), and a few single-family homes. For-sale residences are detailed in the sections below.
Each Canvas at Valor Acres residence will feature sophisticated brick exteriors, large black framed windows, solid core 8′ doors, and high-end contemporary finishes throughout!
The Canvas housing complex is currently in development and residences are coming available for sale. Upon completion, the community will include 70 owner-occupied housing units.
Homes are being built exclusively by DiGeronimo Companies.
NOTE: This page does not include information about for-lease apartments or townhomes.
Canvas Lofts:
Canvas Lofts are 2-story attached homes, also called twinplexes/twin houses (2-unit buildings with one shared wall between them). These homes will range from 1,968-2,563 square feet with 3 bedrooms and 2.5 bathrooms.
Additional Canvas Lofts are planned for Phase 2. Upon completion, there will be a total of 32 units.
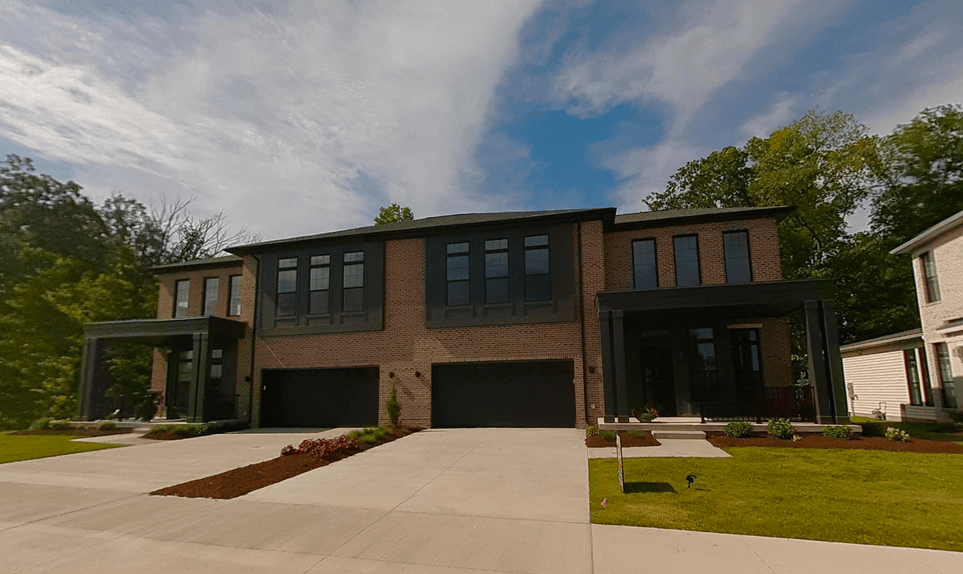
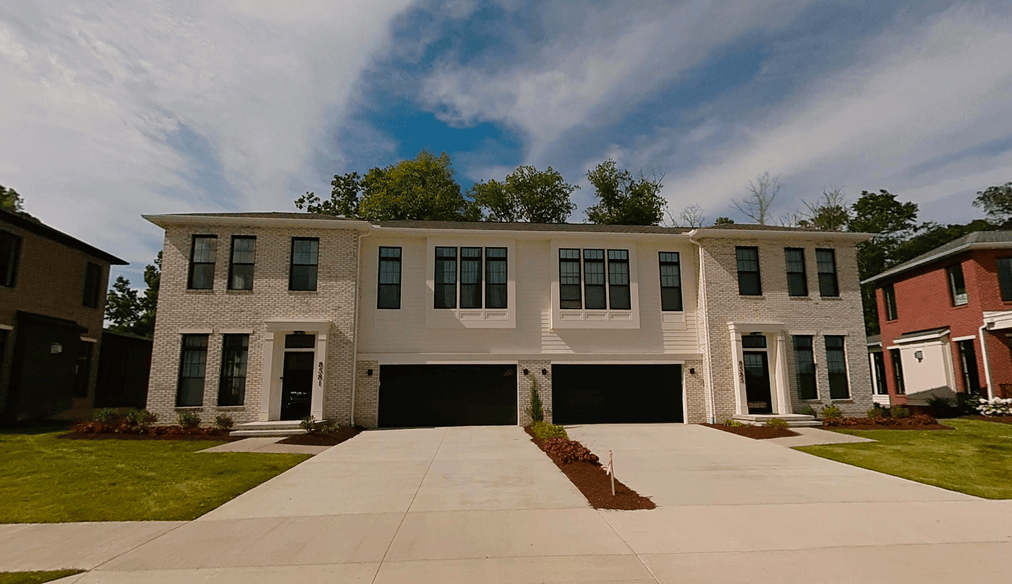
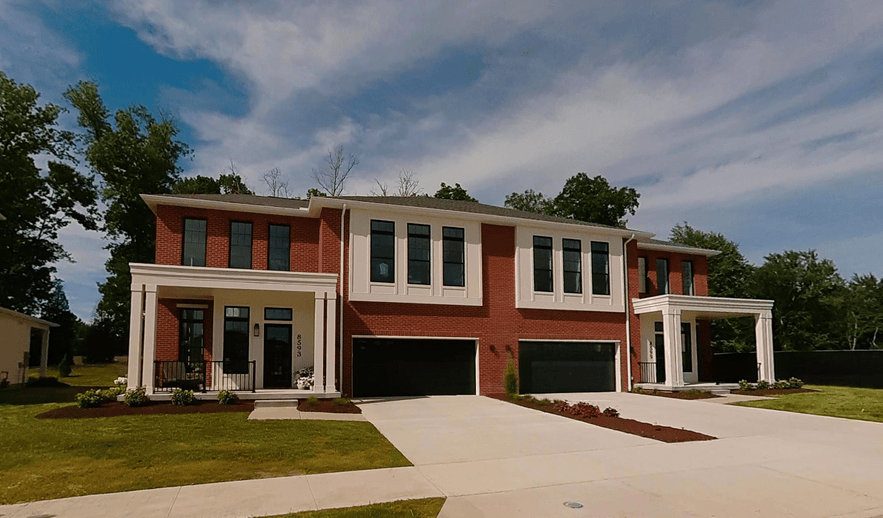
Ground/first floor: Spacious and bright with 10′ ceilings, premium flooring, a mudroom or mudhall, side-by-side capacity laundry room, powder room, and open-concept layout of the fireplaced living area with a soaring vaulted ceiling, dining area, and kitchen with elegant cabinetry, stainless appliances, and center island with breakfast bar. Your first-floor owner’s suite features a large walk-in closet and luxury bathroom with a dual sink vanity, enclosed commode, and tiled shower with frameless glass door. Some floor plans also have private dens. Front-entry 2-car garages have private driveways fronting Lavender Ln.
Canvas Lofts outdoor living spaces include covered front and/or rear porches.
Second floor: A spacious loft, 2 bedrooms, a hall bath, and 9′ ceilings.
Canvas 3-Story Townhomes:
Three-story Canvas Townhomes are attached residences (shared walls) grouped in rows of 3-5 units. These 3-story Canvas Townhomes range from 1,992-2,768 square feet with 2-3 bedrooms and 3-3.5 bathrooms.
There are 17 three-story townhouses available for sale in Phase 1. Additional units will be available for sale in Phase 2.
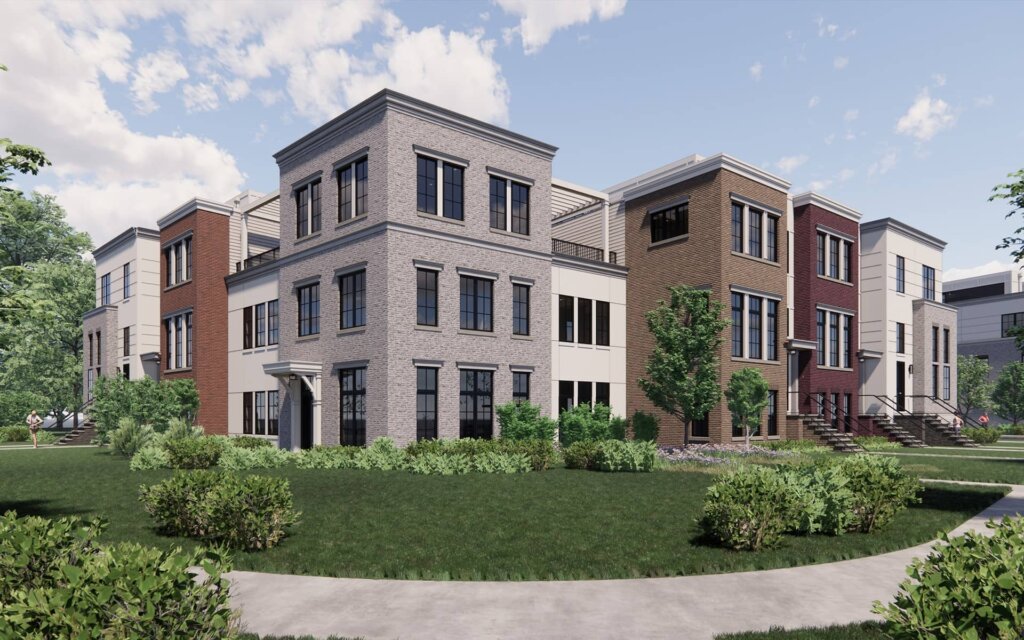
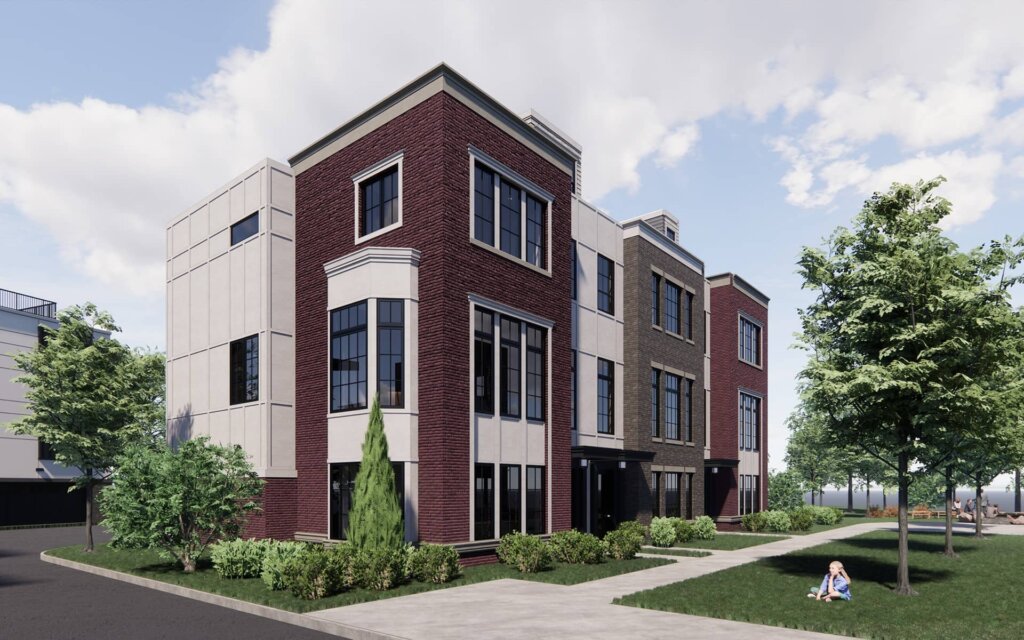
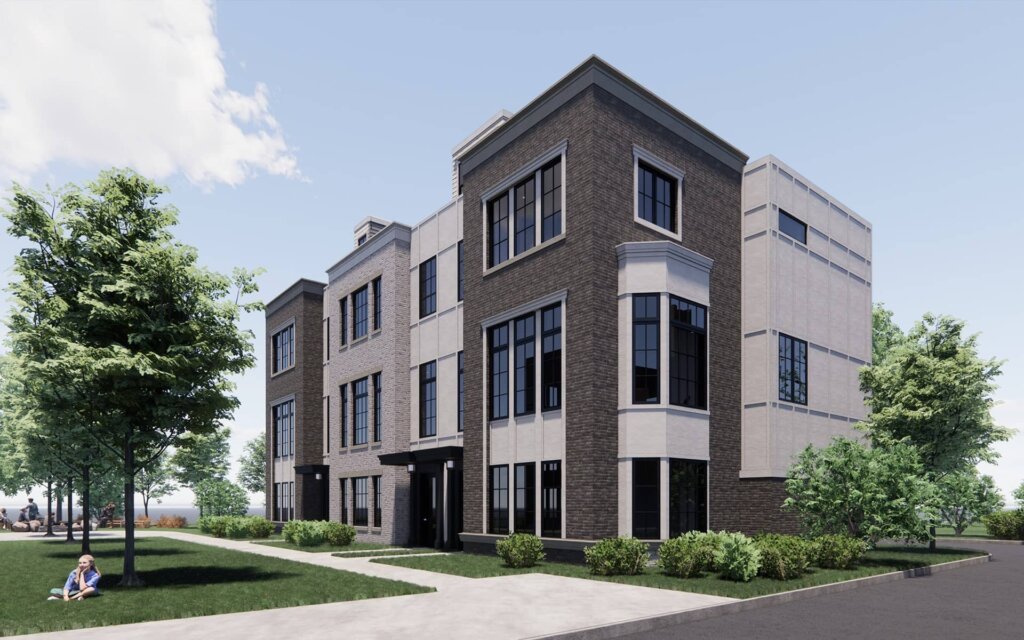
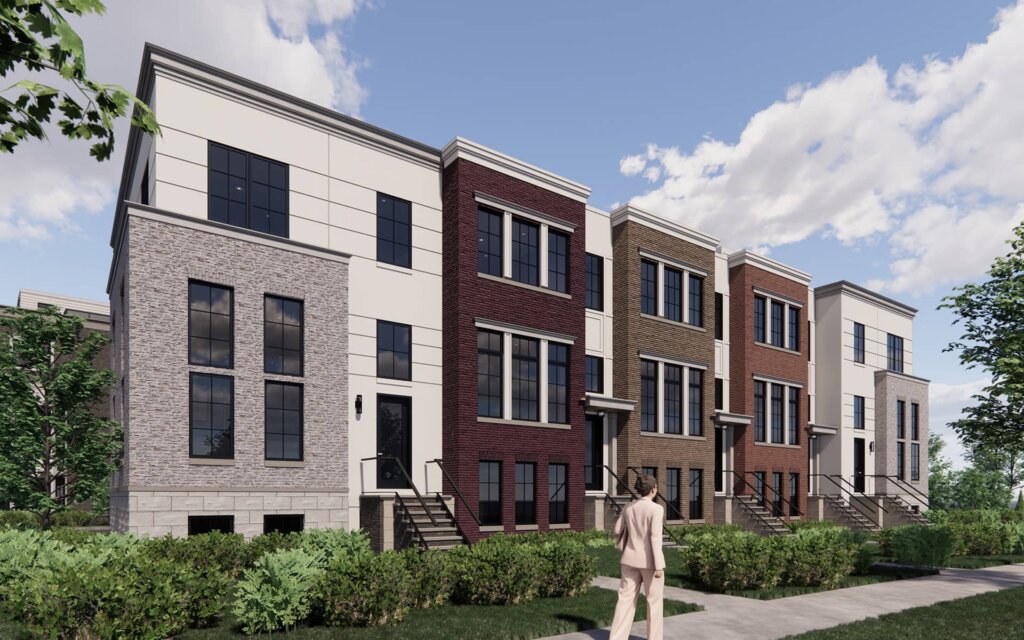
Ground/first floor: Garage entry, coat closet, elevator (option in some floor plans), full or half bath, and an enclosed bedroom or den/flex room with 9′ ceilings. Depending on the floor plan, front entrances are either at grade or are a walk-up entry to the main living level. Two-car garages open to a motor court at the back of the home.
Second floor: Main living level with 10′ ceilings, a powder room, and open-concept layout with a fireplaced living area, dining area, and kitchen with elegant cabinetry, stainless appliances, and center island with breakfast bar.
Third floor: Guest bedroom, hall bathroom, laundry room or laundry closet, and owner’s suite featuring a large walk-in closet and luxury bathroom with a dual sink vanity and tiled shower with frameless glass door.
Rooftop: Private rooftop deck.
Canvas 2-Story Townhomes:
Coming soon… Canvas will offer 2-story townhouses in Phase 2.
Canvas Single-Family Homes:
Coming soon… Canvas will offer four single-family homes along the cul-de-sac of Lavender Ln in a future phase.
Residences are served by the Brecksville–Broadview Heights City School District, which is consistently rated as one of the best school districts in the state!
Homeowner’s Association (HOA) fees for Canvas at Valor Acres owner-occupied residences are approximately $420 monthly, which includes snow removal and lawn care.
Browse other luxury homes in Brecksville or if you want to build, new construction in Brecksville.
📲To buy a Canvas at Valor Acres home, call 440-628-1321 – Realty Done by Damien Baden, eXp Realty®
🏠Find out why you should acquire Realty Done’s representation before you build!
About Valor Acres
Vacor Acres is master planned mixed-use development balancing retail, office space, an upscale six-story hotel, and luxury residences.
The Valor Acres (also called “VA” for short) site spans nearly 190 acres, most of which will be occupied by Sherwin-Williams’ new Global R&D Headquarters with 30+ acres of surrounding greenspace. Direct entrances off Brecksville Rd and Miller Rd will lead directly to the SW campus.
Valor Acres is being developed on the former site of a U.S. Department of Veterans Affairs Hospital. Developers restored a large yellow-brick smokestack, part of the hospital’s early coal-fired heating system, to stand prominently in the center of its residential park.
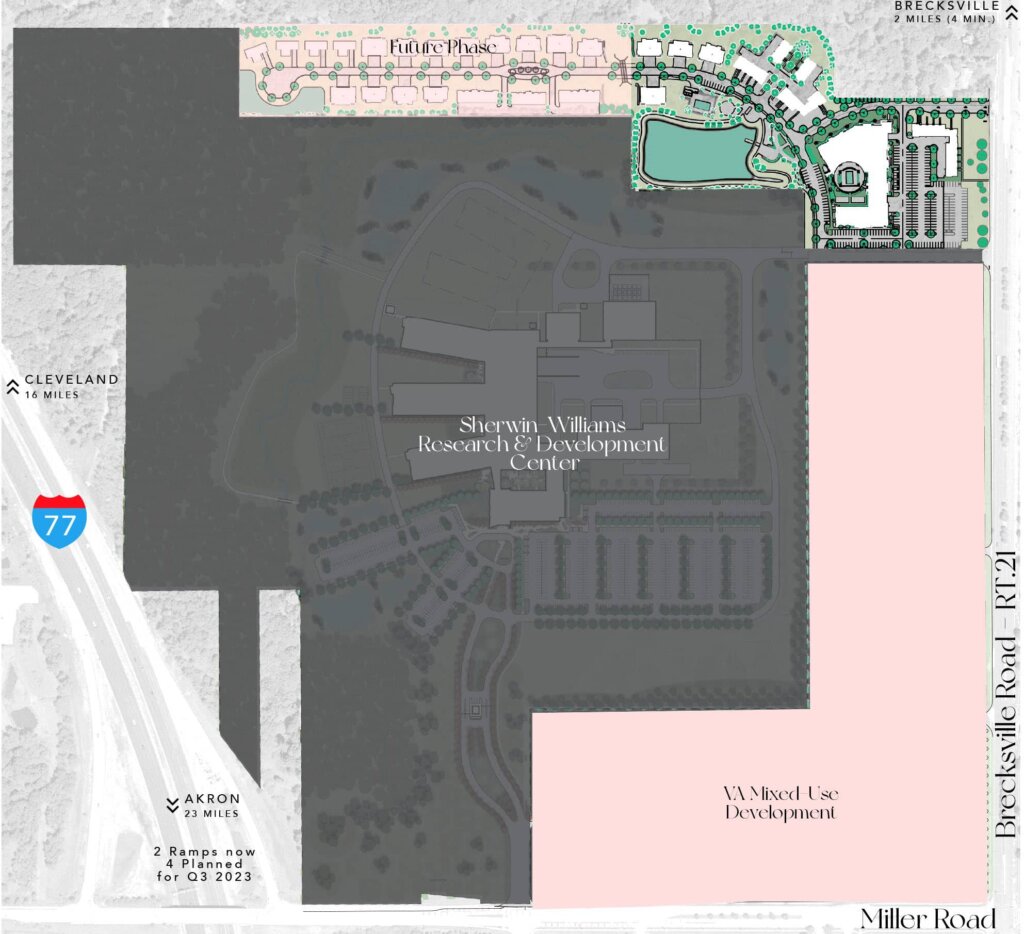
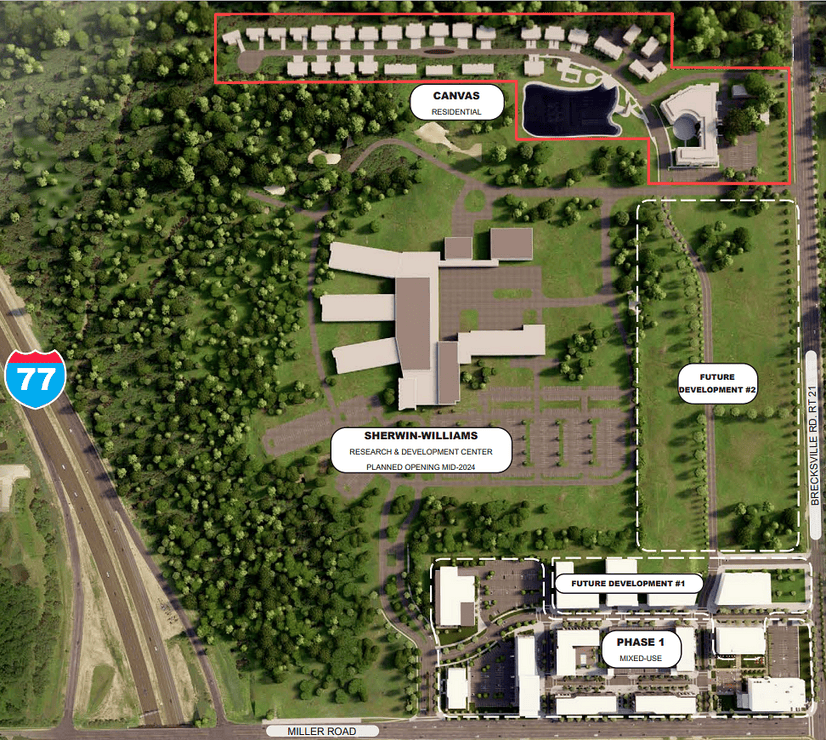
The southern end along Miller Road will feature a 25-acre mixed-use development featuring offices, restaurants, shops, entertainment, and a boutique hotel.
A remaining 21-acre parcel along Brecksville Rd is reserved for future development.
The project added an I-77 northbound exit ramp and a southbound entrance ramp at Miller Rd.
Location & Nearby Amenities
Canvas at Valor Acres residences are located in southwest Brecksville near the border of Richfield Township, off the west side of Brecksville Rd, a half-mile north of Miller Rd.
Nearly equidistant from Cleveland and Akron, this community is ideally located for commuting with just 5 min to I-77 and 8 min to I-80/Turnpike.
While the proximity to I-77 is convenient, the cul-de-sac of Lavender Ln is roughly 0.2 miles east of the interstate, which may be subjected to noise pollution despite the thick forest between it.
Downtown Brecksville is only 6 min away.
This development is surrounded by endless opportunities for hiking, biking, picnicking, fishing, kayaking/canoeing horseback riding, winter sports, exploring nature, and wildlife viewing. Nature and fitness enthusiasts will appreciate being a ≤15 walk to the Metroparks’ Valley Parkway All-Purpose Trail, which adjoins the 81-mile Ohio & Erie Canal Towpath Trail to the east, and extends northwest through Mill Stream Run Reservation all the way to Rocky River Reservation.
Brecksville Reservation, the largest of the Cleveland Metroparks’ reservations, is only a 2-min drive north, offering scenic gorges, caves and an extensive system of trails, including a section of the Buckeye Trail.
Cuyahoga Valley National Park is roughly 3 miles east (6 min drive), offering 33,000 acres that include the Cuyahoga River and numerous waterfalls, the 87-mile Ohio & Erie Canal Towpath Trail, and the Cuyahoga Valley Scenic Railroad.
The Brecksville Community Center is 5 min away with a 64,000 square-foot state-of-the-art recreation facility, which includes an indoor Olympic-sized swimming pool, hot tub, saunas, a 5,000 square-foot fitness center, an elevated track, batting cage, indoor basketball and volleyball courts, an outdoor playground, full-sized outdoor basketball court, walking & jogging trails, and a brand new outdoor aquatics facility with pool, water features, multiple slides, zipline, rock wall and a lazy river.
Golfers are 3-15 min to numerous golf courses including Sleepy Hollow, Seneca, Briarwood, Ironwood, Hinckley Hills, and St. Bernard Golf Club.
Boston Mills and Brandywine Ski Resorts are just 12-14 min away.
If you enjoy attending outdoor concerts, Blossom Music Center is a 25 min drive.
Driving Distances
- I-77 – 5 min
- I-80/ OH Turnpike – 8 min
- I-271 – 14 min
- Heinen’s Grocery – 6 min
- Giant Eagle Supermarket – 8 min
- Summit Mall – 16 min
- Hopkins International Airport – 22 min
- Downtown Cleveland – 24 min
- SouthPark Mall – 25 min
- Downtown Akron – 26 min
Canvas at Valor Acres Sales History
For an updated list of recently sold Canvas lofts, townhomes or single-family homes, text “Canvas 44141” to 440-530-7052.
To find out more about buying or selling a Canvas at Valor Acres loft, townhouse or home, contact us today! Call or text (440) 628-1321
Some Of Our Favorite Brecksville Developments
If you’re looking for homes for sale in Brecksville, Ohio, you’ll discover a variety of remarkable properties within the communities below (tap the following links to visit community pages):
