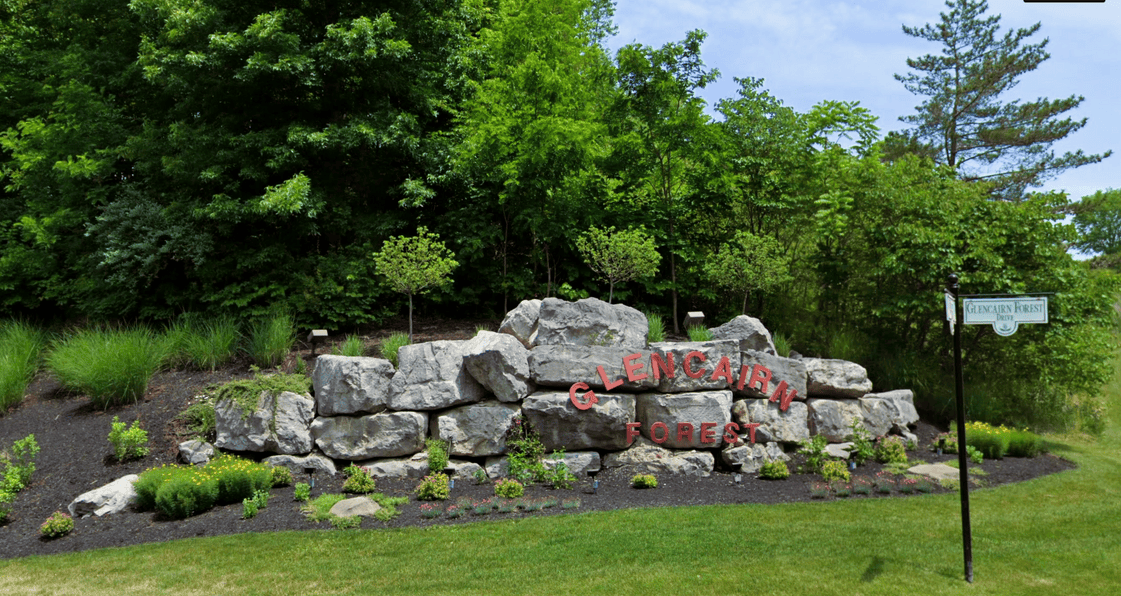Glencairn Forest Homes For Sale
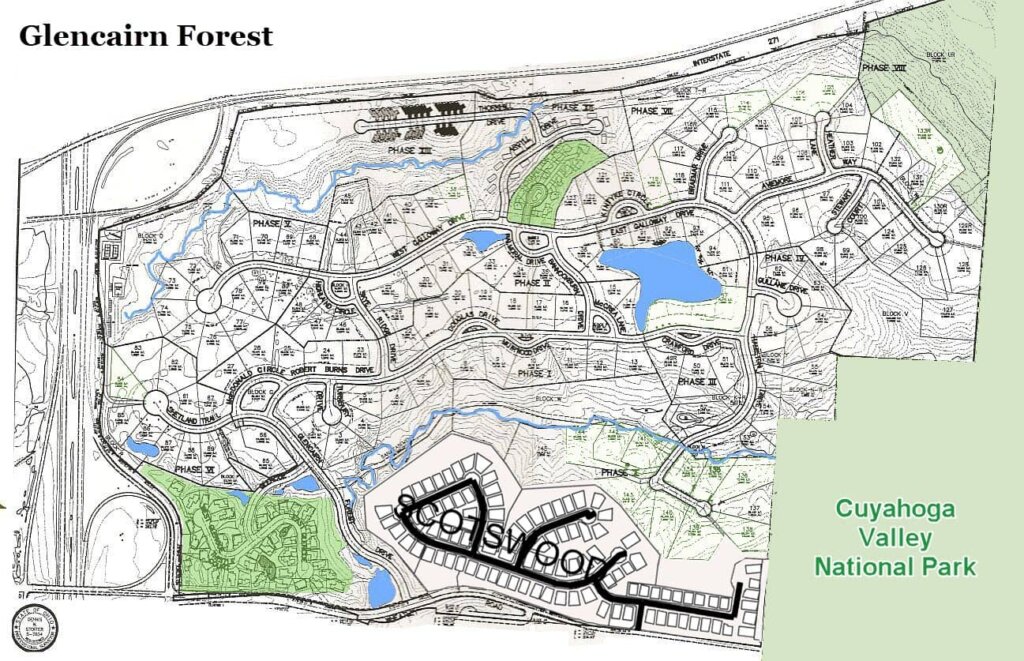
About Glencairn Forest in Richfield
Glencairn Forest in Richfield Township Ohio is a prestigious 390-acre “nature preserved” residential community with more than 25 percent greenspace bordering Cuyahoga Valley National Park.
Glencairn Forest residences include roughly 145 luxury homes with 1+ acre lots and 151 limited-maintenance cluster homes in three communities (Glencoe Clusters, Chapelton Court, and The Woods).
This master-planned development is located off the north side of Wheatley Rd. Other than The Woods cluster community, which has a separate entrance, homes are accessed via the entrance street of Glencairn Forest Dr. The striking entrance on Glencairn Forest Dr is flanked on the right by a landscaped bed with stacked boulders.
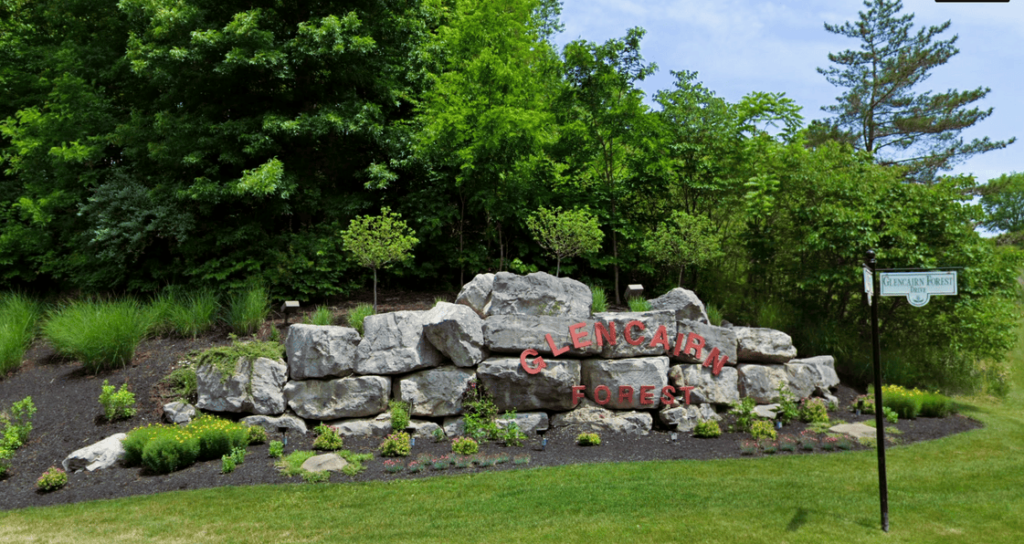
Driving through the community is a truly majestic “welcome home.” The 1/4 mile winding entrance is cloistered by natural woodland beauty with expansive landscape beds, boulders, ponds, streams, waterfalls, ravines, and rolling hills.
The idyllic surroundings continue throughout the development with numerous landscaped “islands,” winding streets, sylvan backdrops, sloping terrain, 100-foot ravines, and streams.
As with most Richfield subdivisions, there are no sidewalks.
All residences are serviced by city water and sewer.
This neighborhood is serviced by the top-ranked Revere Local School District with bussing to St. Hilary’s and the prestigious Old Trail School.
The annual Homeowner’s Association (HOA) fee for Glencairn Forest includes association management, insurance and recreation facilities.
Below, find comprehensive information about the history of the property, the community’s amenities, single-family luxury homes, cluster home sub-associations (Chapelton Court, Glencoe Clusters, and The Woods), lots, flood information, topography, HOA fees, location details, nearby conveniences, driving directions, and recent sales.
Glencairn Forest History:
Before becoming a residential community, the land was part of part of the Stouffer Farm and the beginnings of Stouffer’s (Stouffer Restaurants and Frozen Foods). Abraham Stouffer had already achieved tremendous success with the creamery company he founded with his father. In 1922, Abraham embarked on his next business venture, the restaurant industry. Abraham and his wife Lena converted one of the creamery’s milk stands, located in downtown Cleveland’s Old Arcade building, into a sandwich shop. Lena’s used apples grown on their Richfield farm to make homemade Dutch apple pies, which are often credited for the near-instant success of the restaurant. Along with the help of his son Vernon, the single humble restaurant burgeoned to nearly a hundred restaurants, 40 hotels and resorts, and its still-renowned frozen food business.
Vernon Stouffer’s daughter, Margery Dean Stouffer, married James McCrea Biggar, who is credited with changing the face of Richfield. Biggar had been President and CEO of the Stouffer Corporation (and later, Nestlé), where he helped introduce the Lean Cuisine Product line—the most successful grocery product in 20 years. Once retired, he formed the Glencairn Corporation to develop the 490-acre Stouffer Farm property straddling I-77. Beginning in 1995, Biggar concurrently oversaw the development of Glencairn Forest and Kinross Lakes Corporate Park, the latter of which helped the Village of Richfield attract large corporations, providing the tax revenue to expand services to residents. With Glencairn Forest, he created one of the most beautiful neighborhoods in Northeast Ohio.
Glencairn Forest Amenities:
Recreational amenities include 2 hard surface tennis courts, an older playground, a 70-person capacity picnic pavilion with giant wood-burning fireplace that overlooks the natural slate “Bridal Veils” Falls, and 120+ acres of undisturbed nature with three miles of forested walking trails alongside ravines, lakes, creeks, and waterfalls, presenting opportunities for fishing and wildlife viewing.
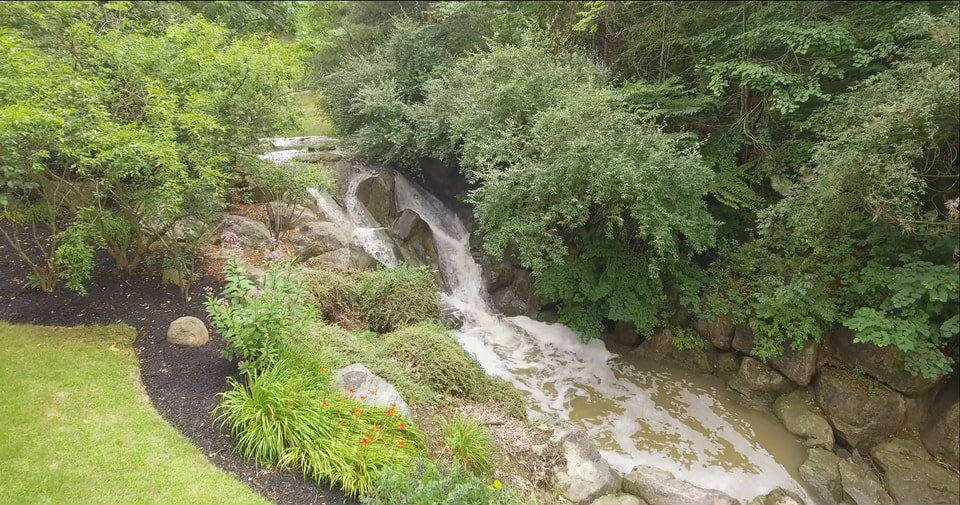
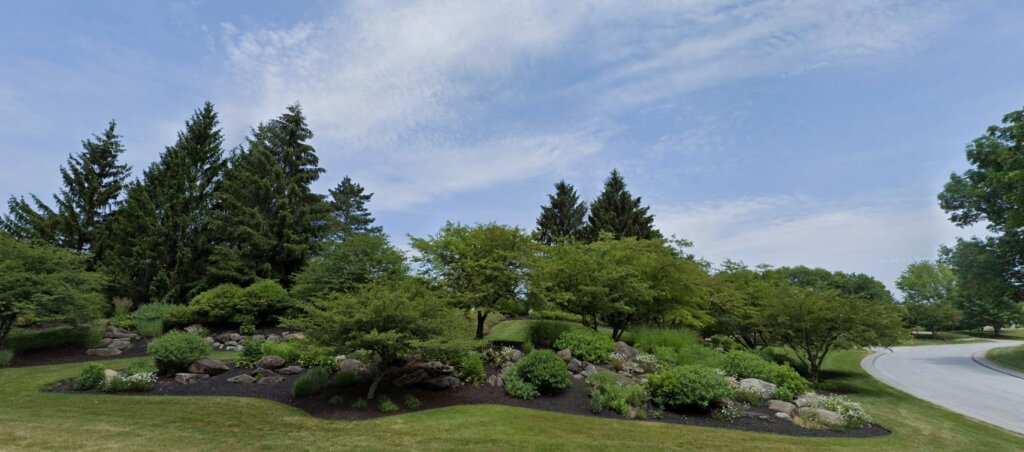
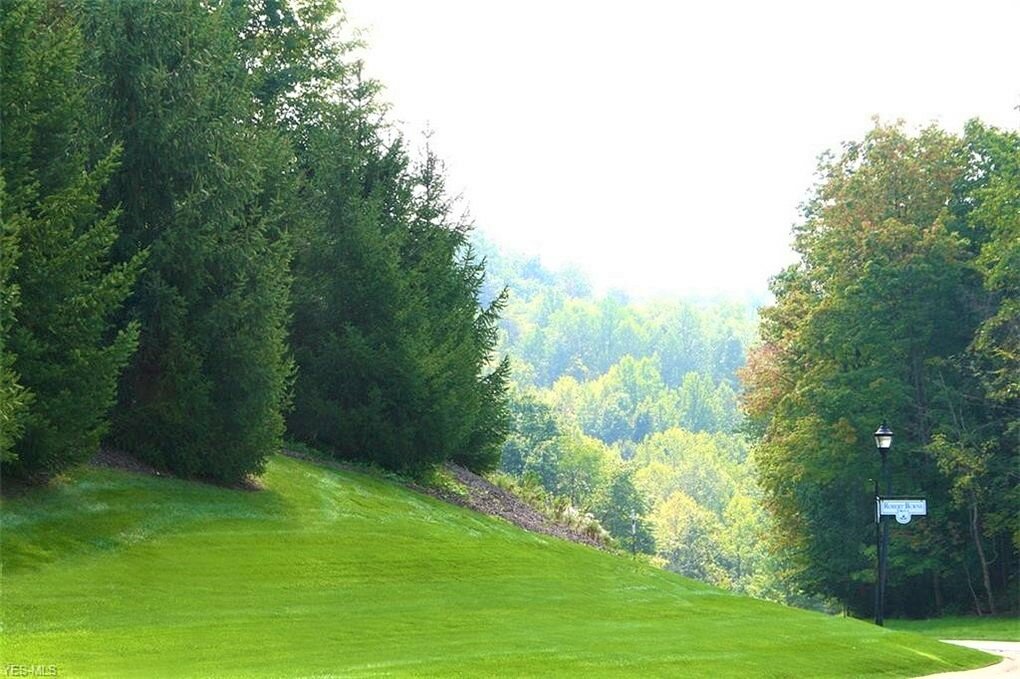
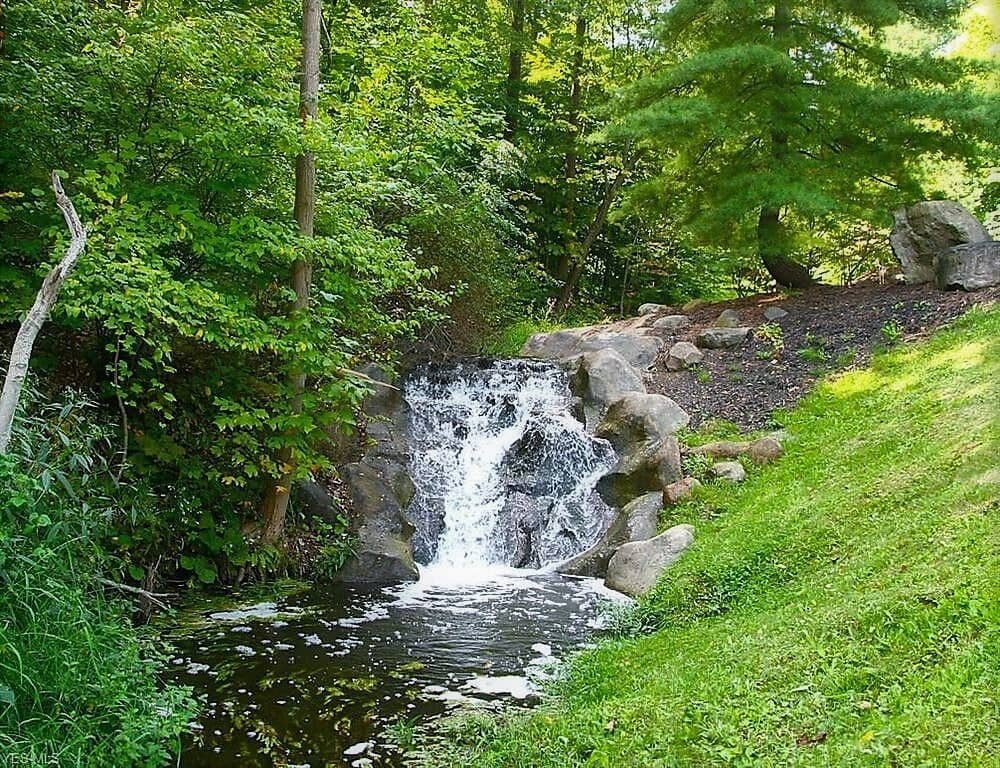
Glencairn Forest Luxury Homes:
Glencairn Forest is renowned for its individually designed, high-quality luxury homes. These homes were custom-built beginning in 1995, with a few remaining lots yet to be developed as of late 2023. Builders include Classic Design Homes, Payne & Payne, Phil Franz, Prestige Homes, RHC Builders, Schleider Custom Homes, Sinopoli Bros, and Steven Moore Custom Homes.
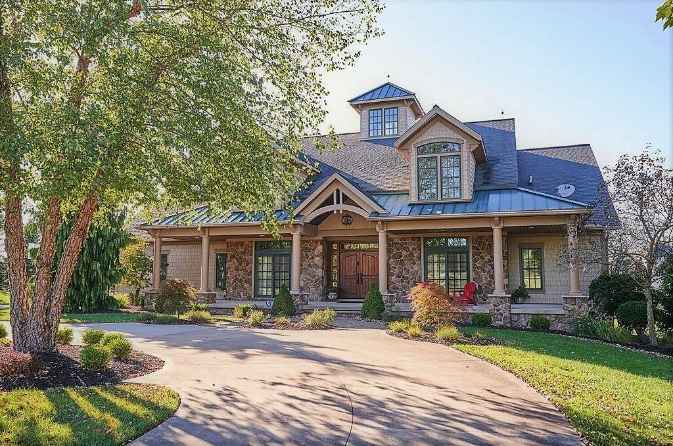
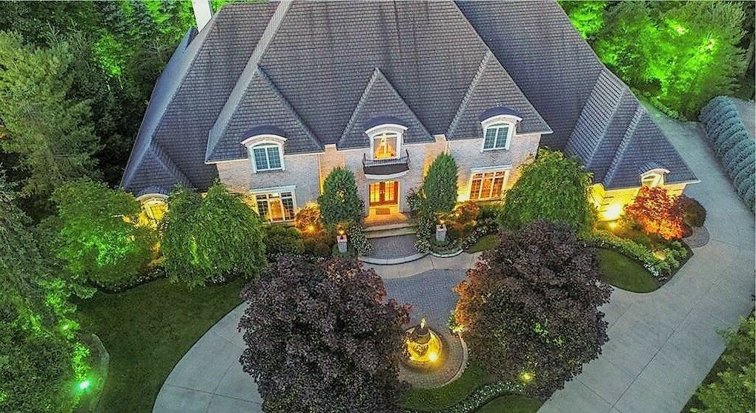
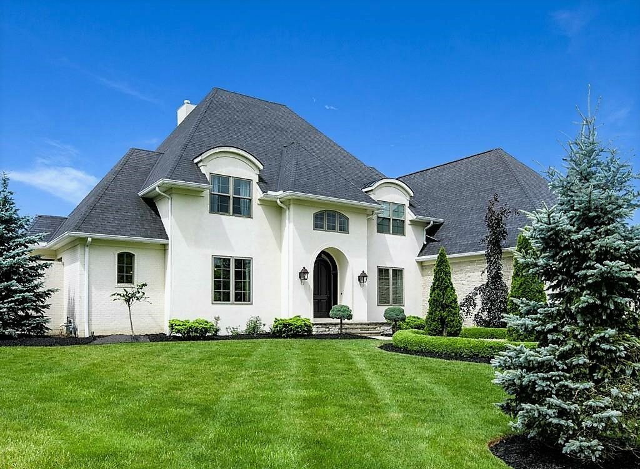
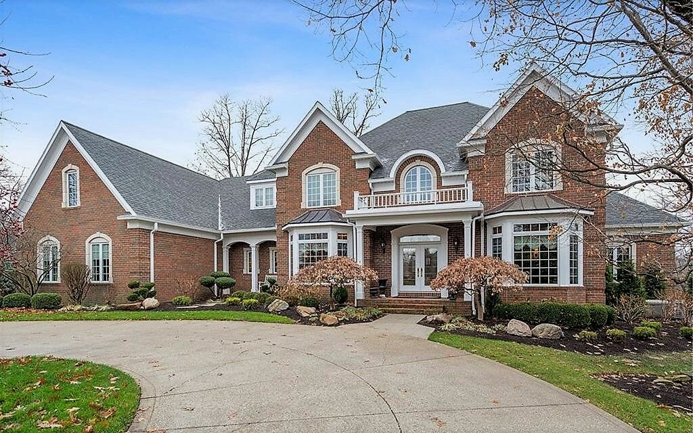
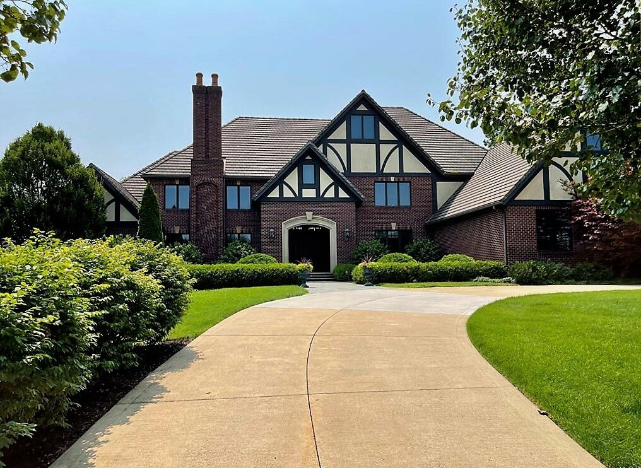
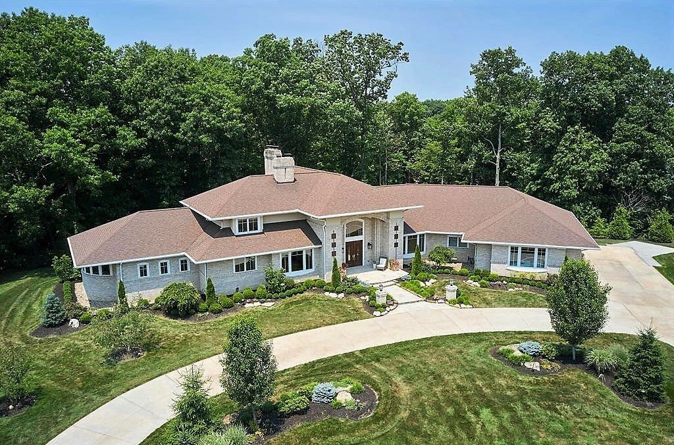
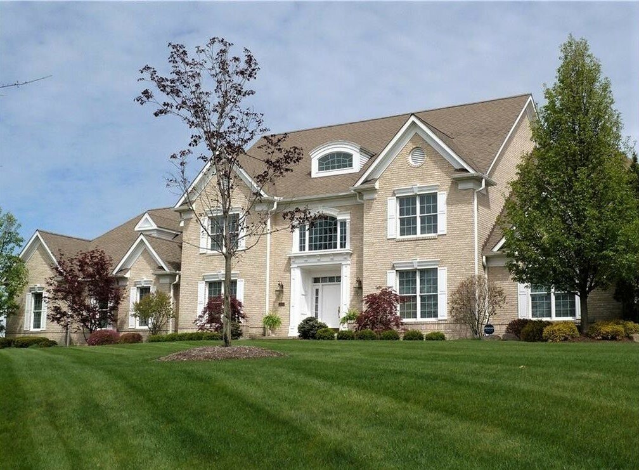
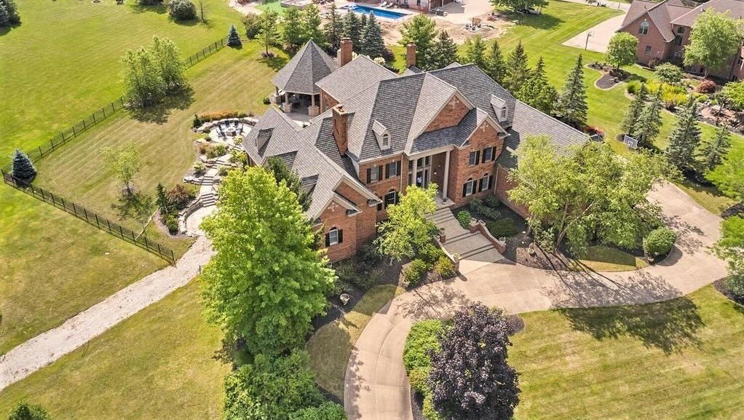
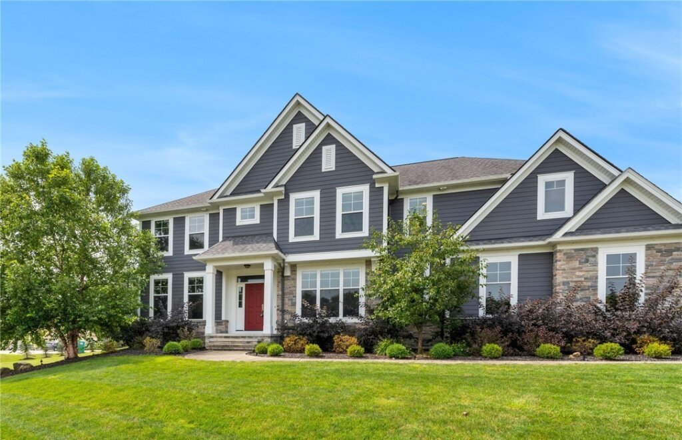
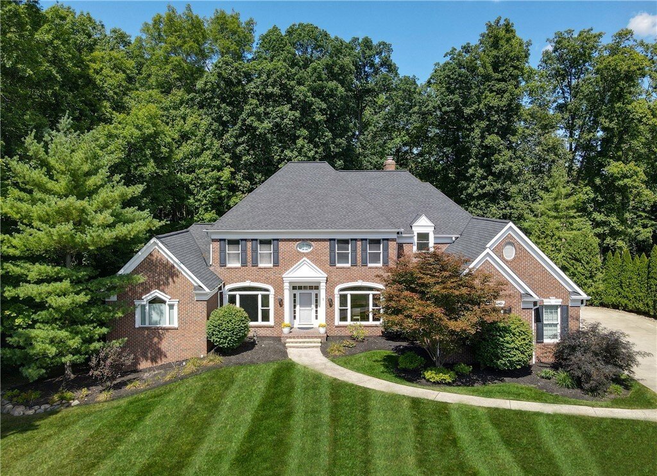
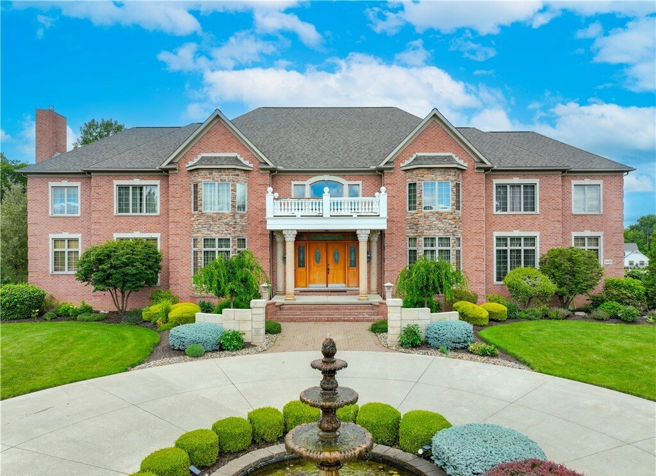
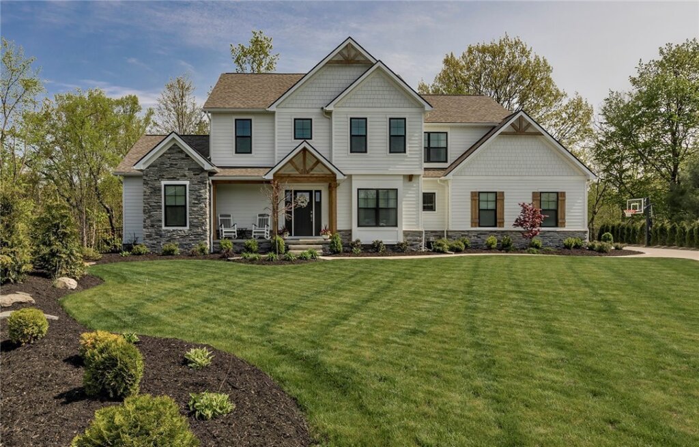
Home exteriors are constructed of only natural materials (stucco, cedar, stone and/or brick), as stipulated by the development’s architecture review board. A number of homes boast rare full brick or full stone surround.
These magnificent homes range from 3,100-11,300+ square feet, with 4-7 bedrooms and 4-8.5+ bathrooms.
Glencairn Forest’s single-family homes are the epitome of luxury, featuring premium finishes and architectural details to suit the most elite of tastes. Homes boast open floorplans, soaring custom ceilings, numerous fireplaces, extensive architectural millwork, PELLA premier series windows, hardwood and gleaming marble flooring, zoned temperature control, heated floors, dramatic two-story foyers with specialty staircases, two-story great rooms with fireplaces and floor-to-ceiling windows, grand formal dining rooms with butler’s pantry, formal living rooms and/or private dens with furniture-grade built-ins and/or wood paneling, in-law/guest suites, and large laundry rooms with utility tubs and cabinets. Enormous gourmet kitchens feature an abundance of granite or quartz countertops, breakfast bar seating, tile backsplash, furniture-grade custom cabinetry, walk-in pantry, top-of-the-line appliances and fixtures, dinette area, and morning room or hearth room. Luxurious first-floor owner’s suites include sitting rooms, fireplaces, massive walk-in closets with built-ins, and spa-like dream bathrooms with dual vanities, custom tiled walk-in steam showers with body sprays, soaking tubs, and enclosed lavatories. Finished lower-levels (many are coveted walkouts!) are an entertaining haven with theater rooms, billiard rooms, wine cellars, full kitchens, bars, and gyms. Attached side-entry garages accommodate 3-5 cars, many of which are heated. A number of homes also have circular driveways.
Private backyards are a sanctuary with professionally designed gardens with landscape lighting, custom patios and/or composite decks, multi-tiered terraces, covered living areas, fireplaces and/or fire pits, kitchens, and water features.
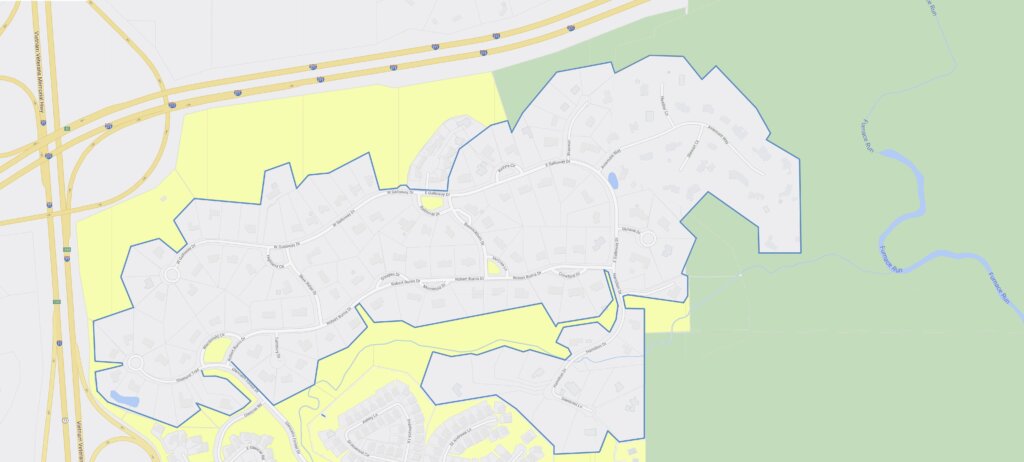
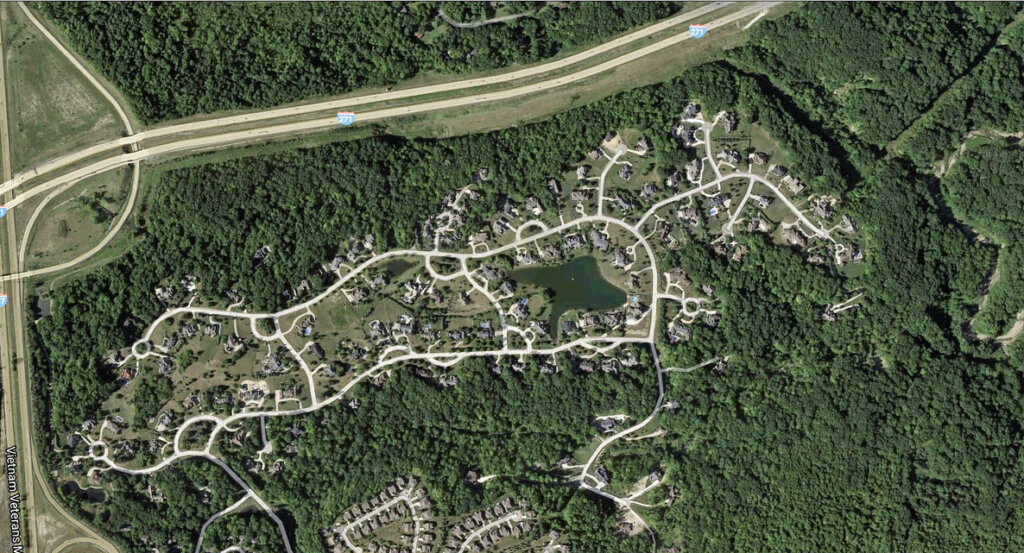
Lot sizes begin at 1.0 acres, most with rolling topography.
Homesites around the perimeter of the community are the most heavily wooded and deeply ravined, many with meandering streams. View flood information.
Surrounding much of the perimeter is a forested nature preserve owned by the master HOA (yellow sections on map above).
Homes along the eastern side of the development abut Cuyahoga Valley National Park (green area on map above) for endless views of nature and access to old Indian trails.
Fourteen homes surround Lake William, providing serene waterfront views and on-site fishing, kayaking and paddleboarding.
The single-family homes encompass the streets of Aviemore Way, Balmoral Dr, Bannockburn Dr, Braemar, Crawford Dr, Douglas Dr, E Galloway Dr and W Galloway Dr, Glentrool Ln, Gullane Dr, Hamilton Dr, Heather Ln, Highland Cir, Kintyre Cir, Macdonald Cir, McCrea Ln, Muirwood Dr, Robert Burns Dr, Shetland Trl, Skye Ridge Dr, Stewart Ct, and Turnbury Dr.
To receive an up-to-date sales and closing report for Glencairn Forest luxury homes in Richfield Ohio, text “Glencairn Forest 44286″ to 440-530-7052. You can expect your personalized sales and closing report by the next business day, if not sooner.
📲To find out more about buying or selling a Glencairn Forest luxury home, contact Realty Done by Damien Baden (eXp Realty)! Call or text (440) 628-1321 .
Browse other luxury homes in Richfield, Ohio.
Glencoe Clusters:
The Glencoe Clusters of Glencairn Forest are a community of 37 detached low-maintenance luxury cluster homes.
Glencoe Clusters are located in the southwest corner of Glencairn Forest, accessed from Glencairn Forest Dr off Wheatley Rd.
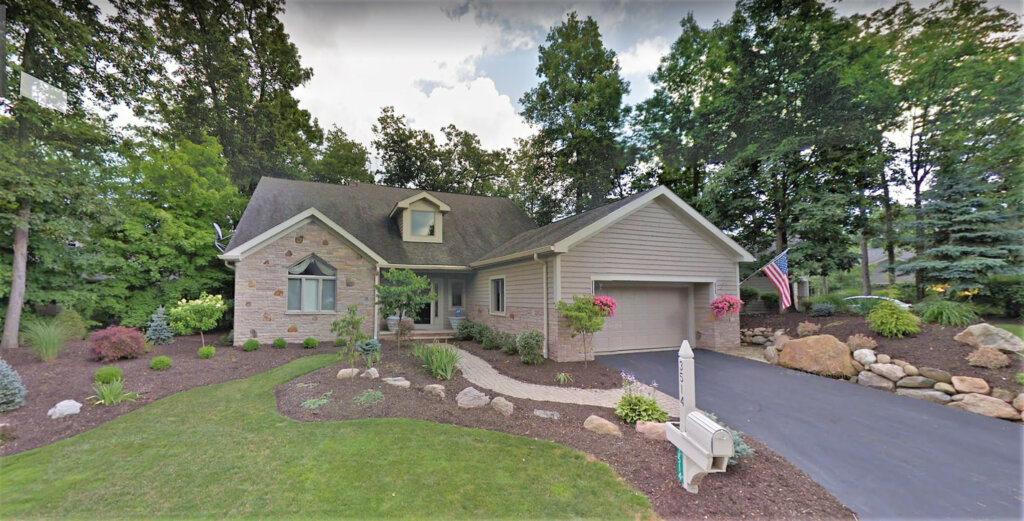
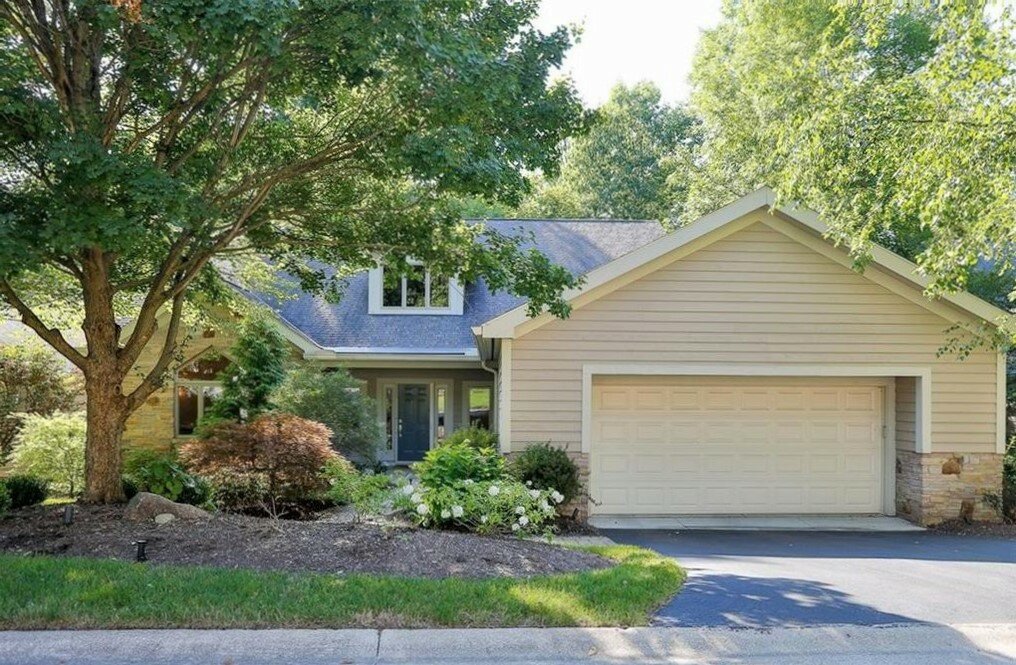
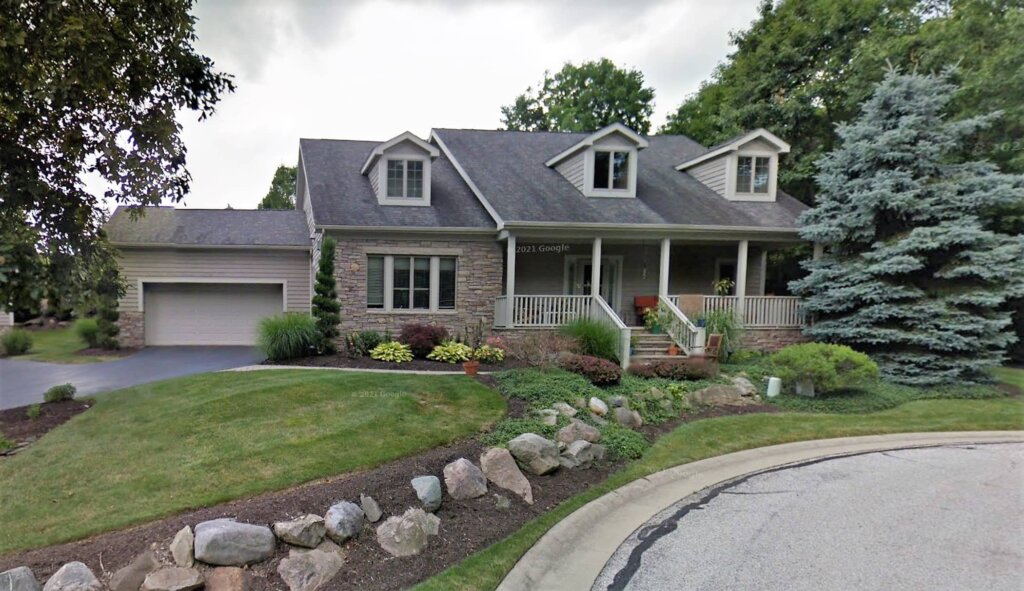
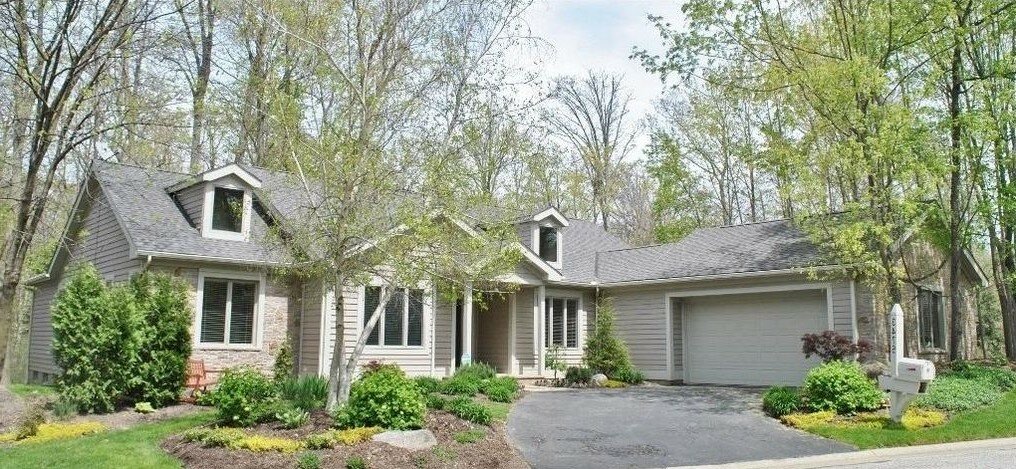
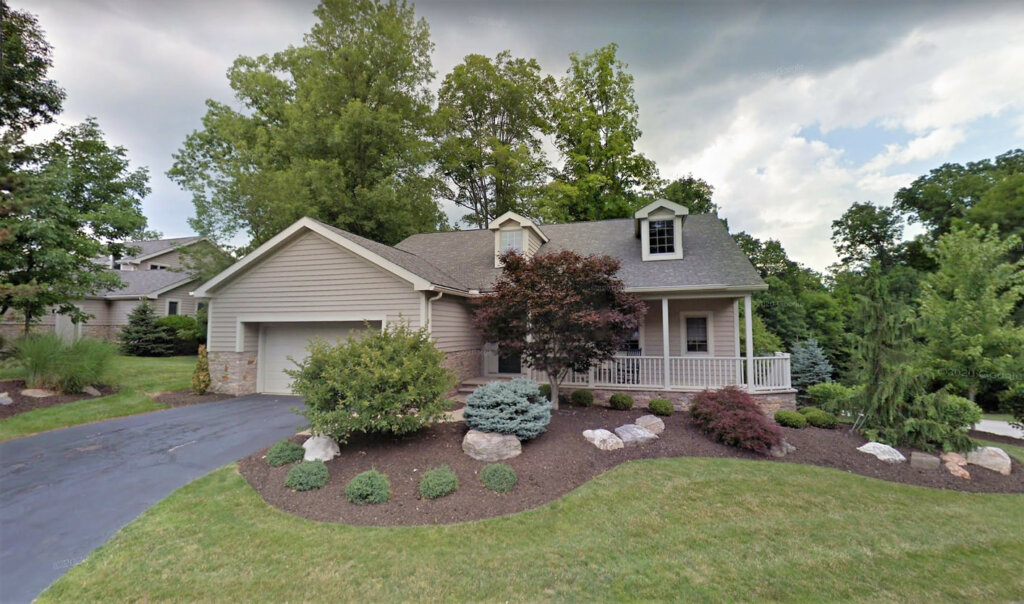
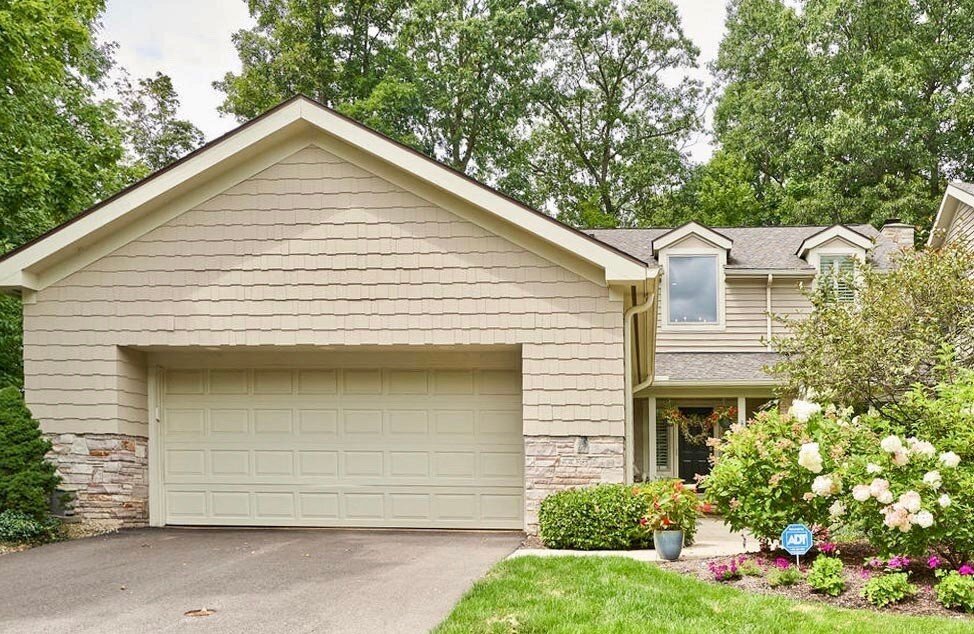
Coming home to this subdivision is absolutely enchanting! The entrance street of Glencoe Rd is flanked on the left by a waterfall that splashes into a pond. Bouldered landscape beds fringe the edge of old-growth forests, ascending up the hill to a tumbling stream and cascading waterfall.
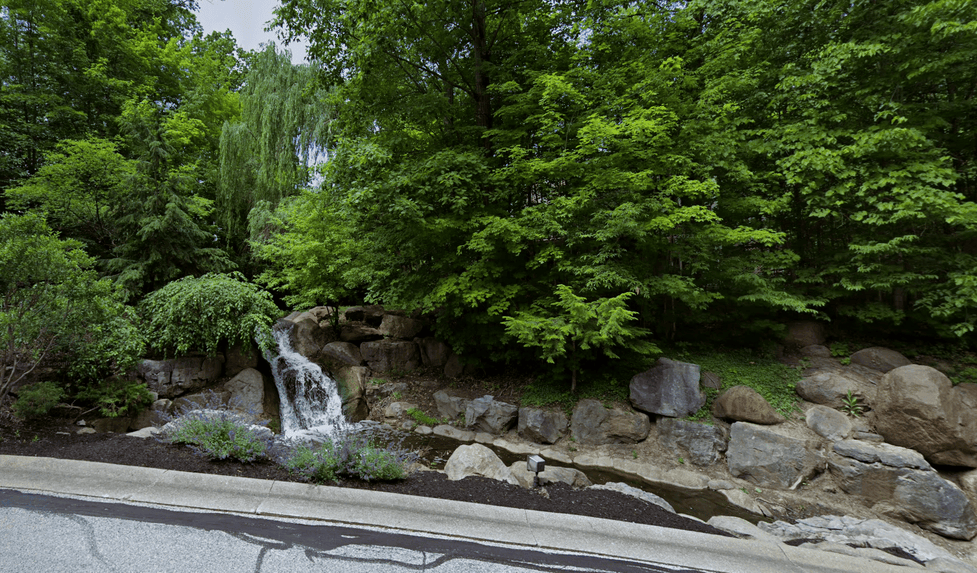
Homes encompass the streets of E Glencoe Rd, W Glencoe Rd and Thistle Ct, each with a landscaped cul-de-sac.
Clencoe Clusters were mainly built from 1995-2007, with the final homes constructed in 2013 and 2020.
They include ranch, cape cod and colonial styles that range from 3,100-4,700+ square feet (with finished basements) with 3-4 bedrooms and 3.5-5 bathrooms.
Cedar and stone exteriors (constructed of only natural materials, as stipulated by the development’s architecture review board) feature neutral shades of light tan.
Glencoe Clusters include covered front entrances (some are extended porches for seating), open floorplans, hardwood and ceramic tile flooring, open staircases, two-story/vaulted great rooms with fireplaces and floor-to-ceiling windows, formal dining rooms, and private dens. Large kitchens feature an abundance of quartz or granite countertops, tile backsplash, breakfast bar seating, walk-in pantry, top-of-the-line appliances, and dinette area. First-floor owner’s suites include sitting areas, large walk-in closets and bathrooms with custom tiled walk-in showers, soaking tubs, dual sinks/vanities, and enclosed lavatories. Finished lower levels (some are coveted walkouts!) are complete with media rooms, kitchenettes, bars and exercise rooms. Oversized front or side-entry garages accommodate 2-3 car garages.
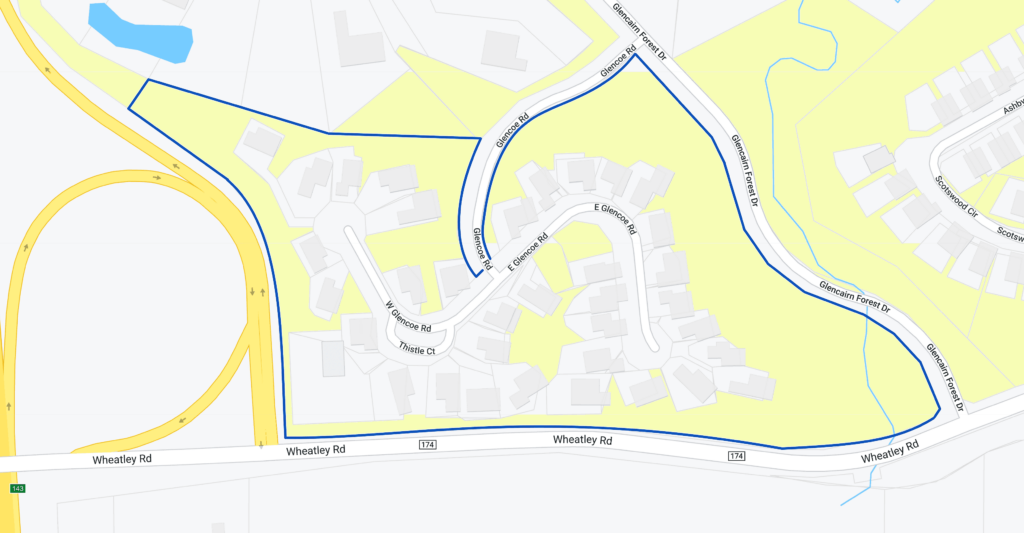
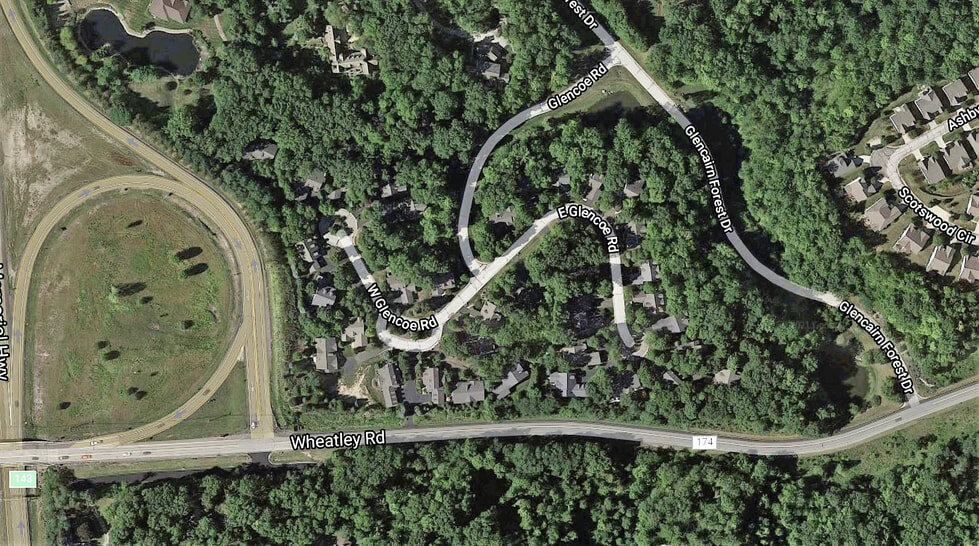
Lots are sized from 0.11 to 0.32 acres.
Glencoe cluster homes are enveloped by 12 acres of wooded nature preserve owned by the HOA, offering privacy, shade and lush views of nature.
A ravine surrounds the perimeter of the subdivision, allowing some homes tiered outdoor living spaces and/or walkout basements with spectacular views.
View flood information for this development.
Post is conveniently delivered to mailboxes at the end of each driveway, which have charming flower boxes to enhance the streetscape.
Glencoe Clusters Homeowner’s Association (HOA) fees are approximately $300 monthly, which includes landscaping, snow removal, maintenance structure and trash, plus $700 annually to Glencairn master HOA.
To receive an up-to-date sales and closing report for Glencoe Clusters in Richfield Ohio, text “Glencairn Forest Glencoe Clusters 44286″ to 440-530-7052. You can expect your personalized sales and closing report by the next business day, if not sooner.
📲To find out more about buying or selling a home in Glencairn Forest Glencoe Clusters, contact us today! Call or text (440) 628-1321 .
Browse other luxury homes in Richfield, Ohio.
Chapelton Court Luxury Cluster Homes:
Chapelton Court in Glencairn Forest comprises a single street of ten gorgeous European-styled limited-maintenance luxury cluster homes.
These homes were built 2001-2012. As of late 2023, there were two lots yet available for new builds. Upon completion, there will be 12 units total.
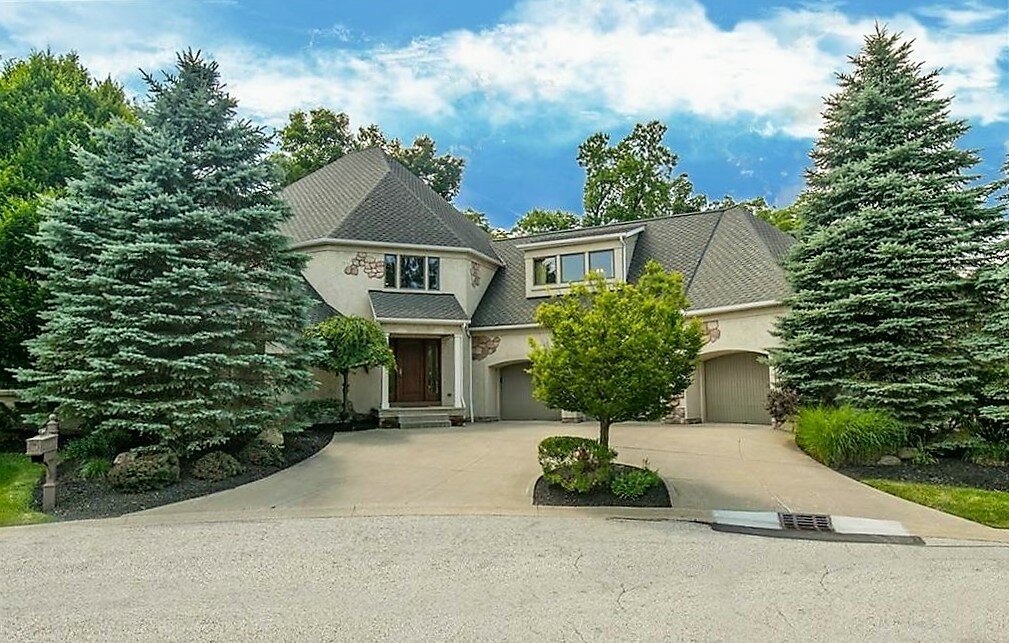
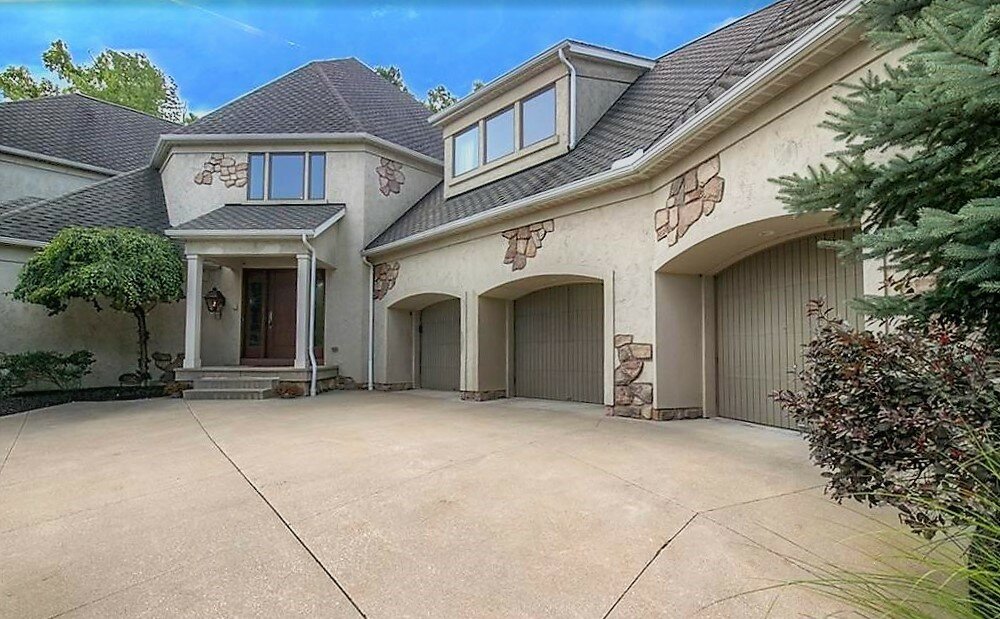
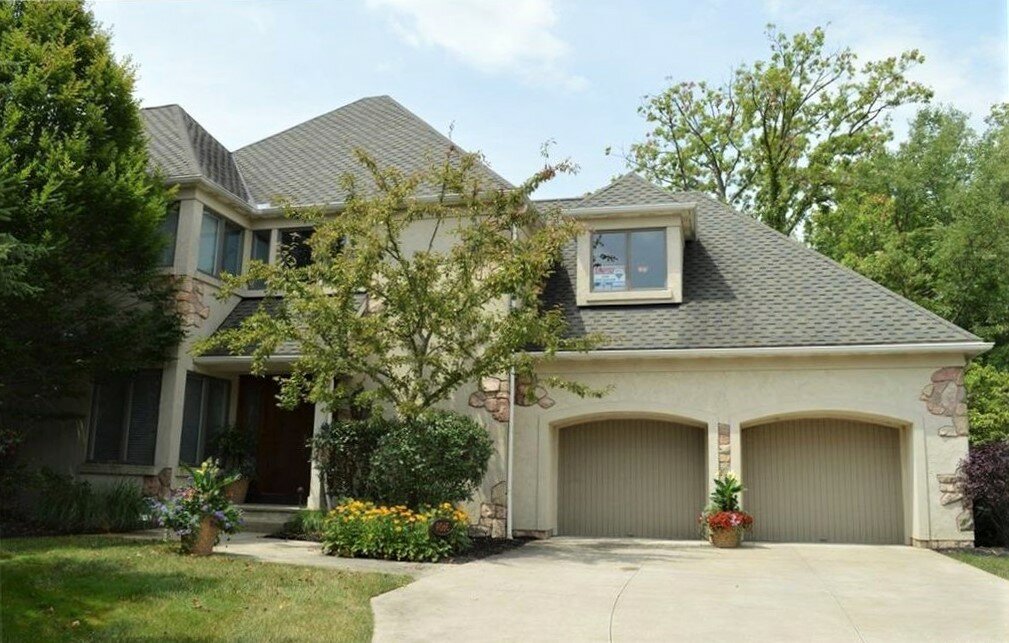
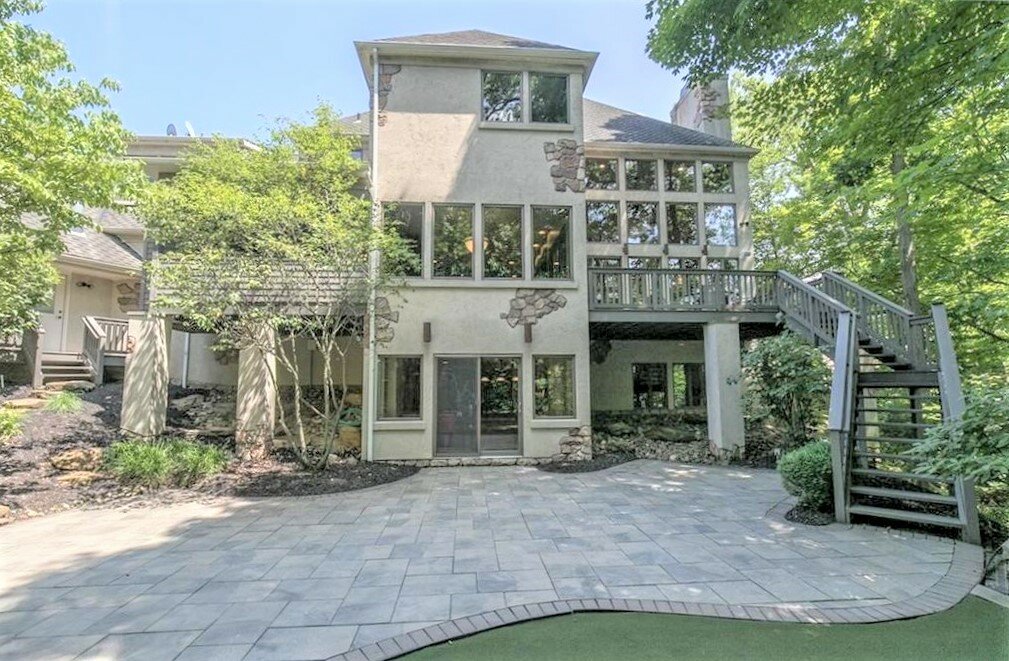
Chapelton Court exteriors were constructed with only natural materials, as stipulated by the development’s architecture review board. Charming facades are styled as french country with stucco, “exposed” stone accents, and high-peaked roofs. Enveloping these townhomes is exquisite landscaping.
With finished basements, these homes offer 4,400-5,700+ square feet with 3-4 bedrooms and 3.5-5.5 bathrooms.
Homes are loaded with premium finishes and elegant details including open floorplans, hardwood and ceramic tile flooring, custom ceilings, two-story foyers, open staircases with wrought-iron balusters, two-story great rooms with fireplaces and floor-to-ceiling windows, formal dining rooms with columns, sunrooms, private dens with built-ins, large first-floor laundry rooms with utility tubs and cabinets, and second-floor lofts and bonus rooms. Large kitchens feature an abundance of quartz or granite countertops, tile backsplash, breakfast bar seating, walk-in pantry, top-of-the-line appliances, and dinette area. First-floor owner’s suites include a seating area, large walk-in closets, and spa-like baths with custom tiled walk-in showers, soaking tubs, dual sinks/vanities, and enclosed lavatories. Finished lower levels (many are coveted walkouts!) are complete with media or theater rooms, billiard areas, bars, kitchenettes or kitchens, and exercise rooms. Homes offer oversized 3-4 car garages.
While most townhomes have a shared wall between them (two-unit buildings), each has its own driveway.
Backyards are outdoor living oases with forested and ravine views, custom patios and/or composite decks, fire pits or fireplaces, and water features.
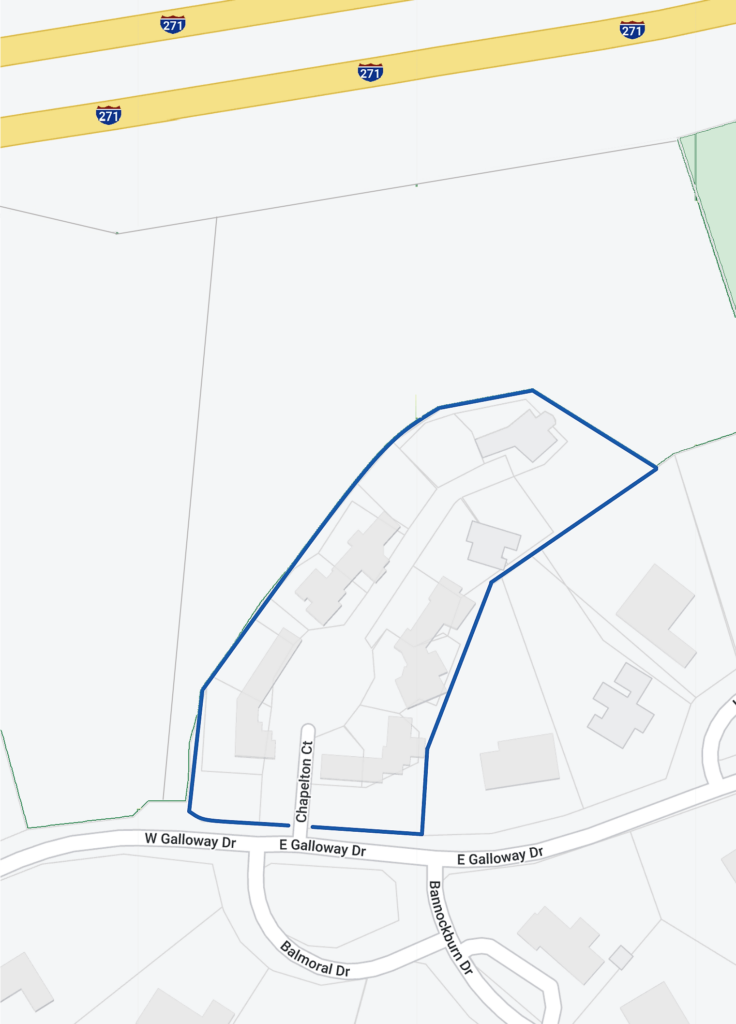
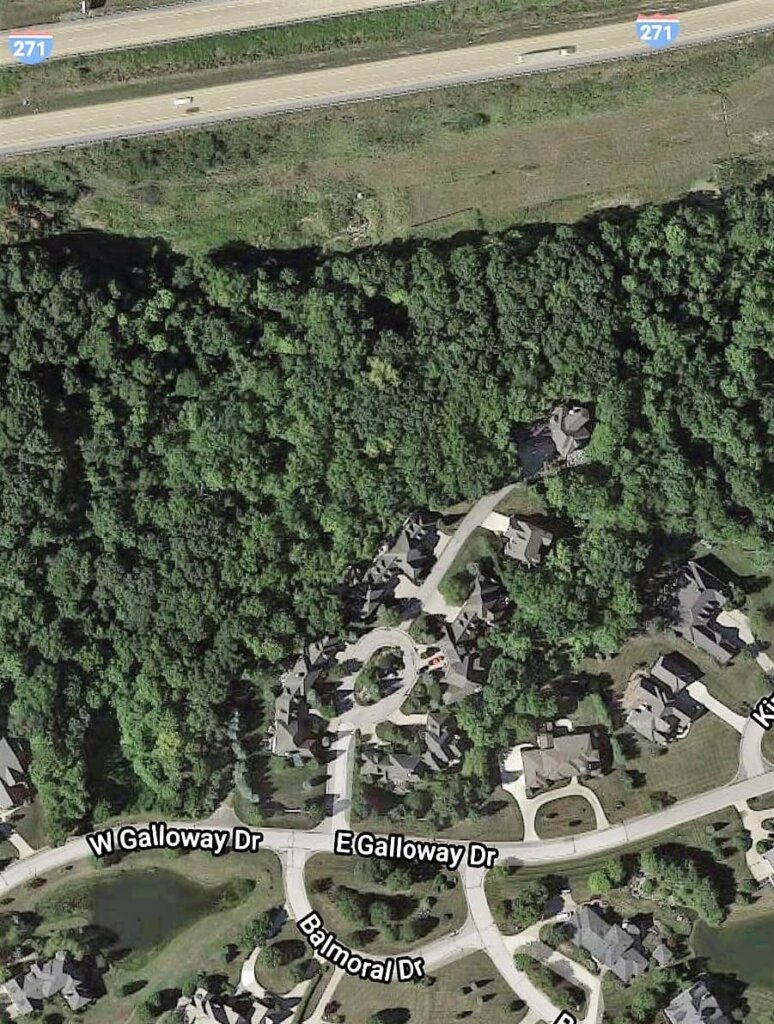
Lots are sized from 0.13 to 0.39 acres.
A stream flows near the north end of the development. View flood information.
Chapelton Court luxury cluster homes encompass the street of Chapelton Ct, which is located along the north side of the community off E Galloway Dr.
NOTE: As of late 2023, the parcels to the north and west of Chapelton Ct were available for the construction of single-family homes.
Post is conveniently delivered to mailboxes at the end of each driveway.
Homeowner’s Association (HOA) fees for Chapelton Court luxury cluster homes are approximately $330 monthly, which includes landscaping, snow removal, maintenance structure and trash, plus $700 annually to Glencairn master HOA.
To receive an up-to-date sales and closing report for Chapelton Court luxury cluster homes in Richfield Ohio, text “Glencairn Forest Chapelton Clusters 44286″ to 440-530-7052. You can expect your personalized sales and closing report by the next business day, if not sooner.
📲To find out more about buying or selling a Chapelton Court luxury cluster home in Glencairn Forest, contact us today! Call or text (440) 628-1321 .
Browse other luxury homes in Richfield, Ohio.
The Woods:
The Woods at Glencairn Forest is a community of 102 freestanding limited-maintenance cluster homes located in the southeast corner of Glencairn Forest, along the north side of Wheatley Rd.
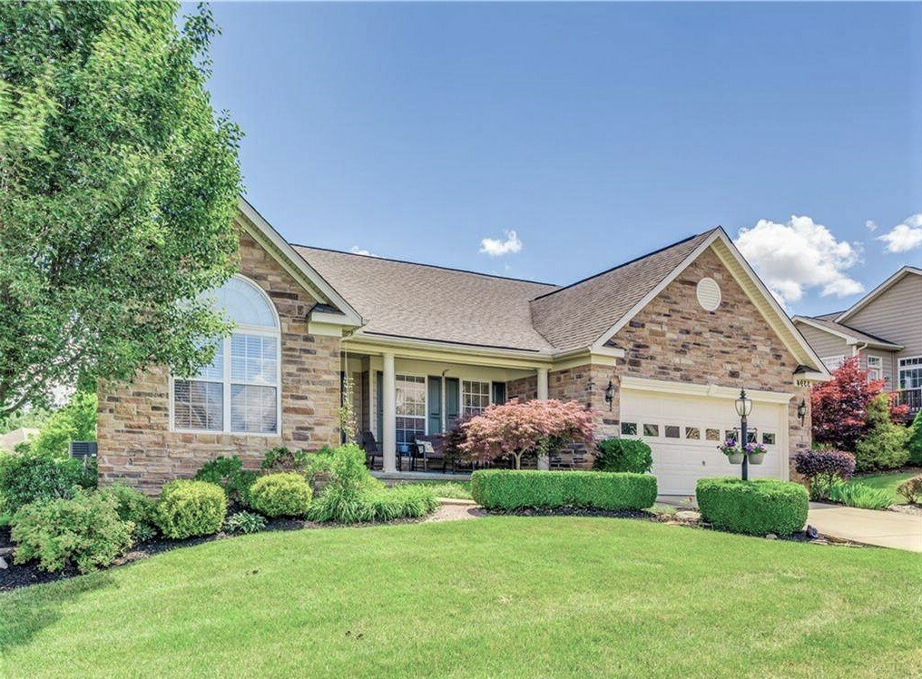
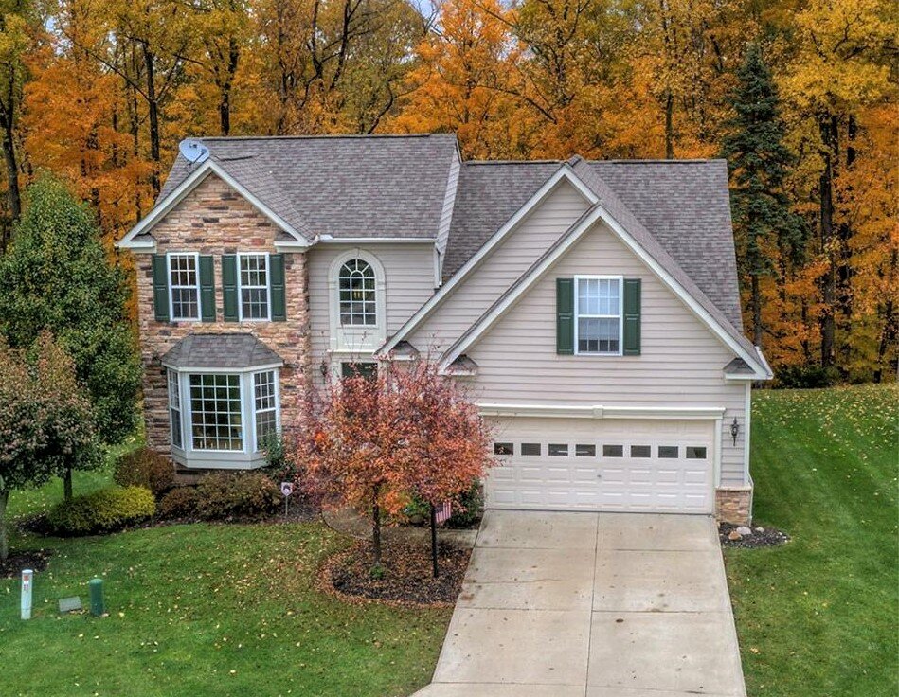
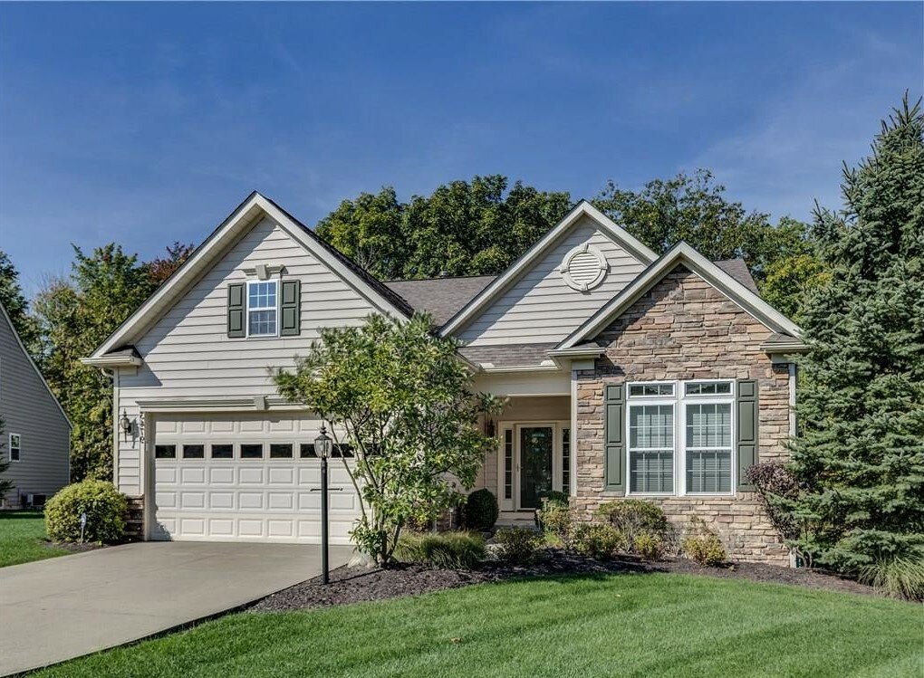
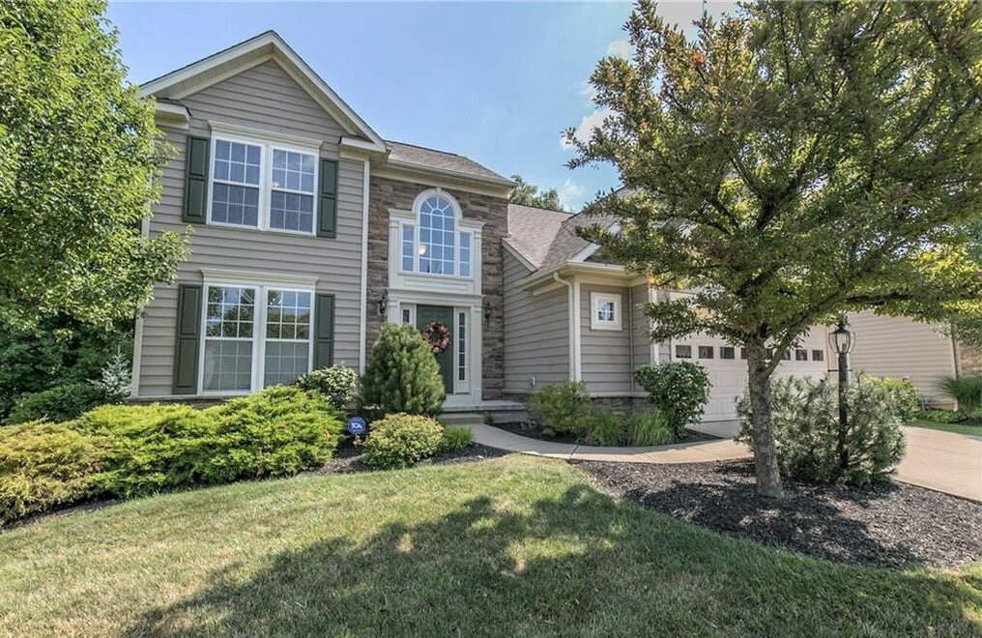
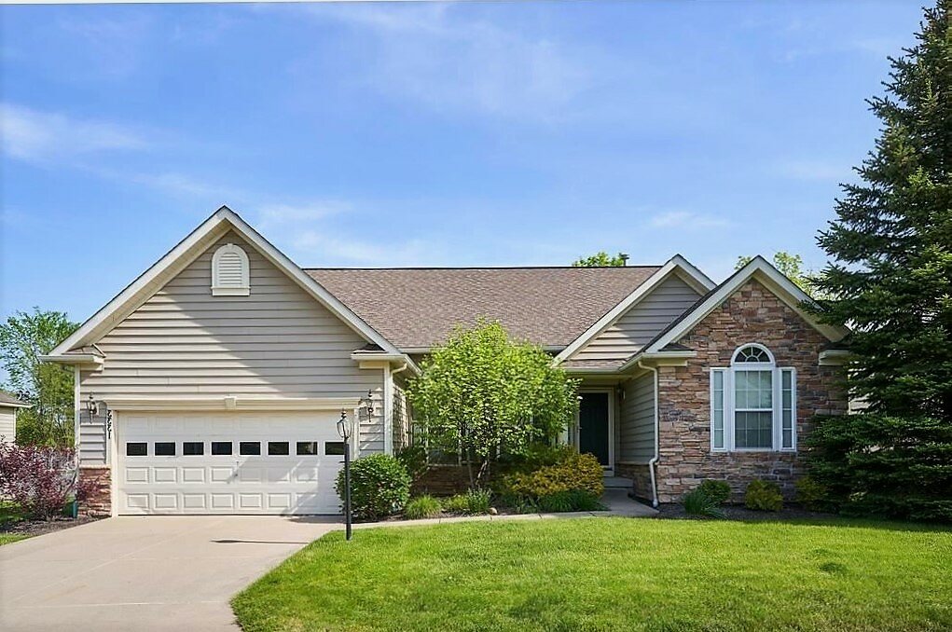
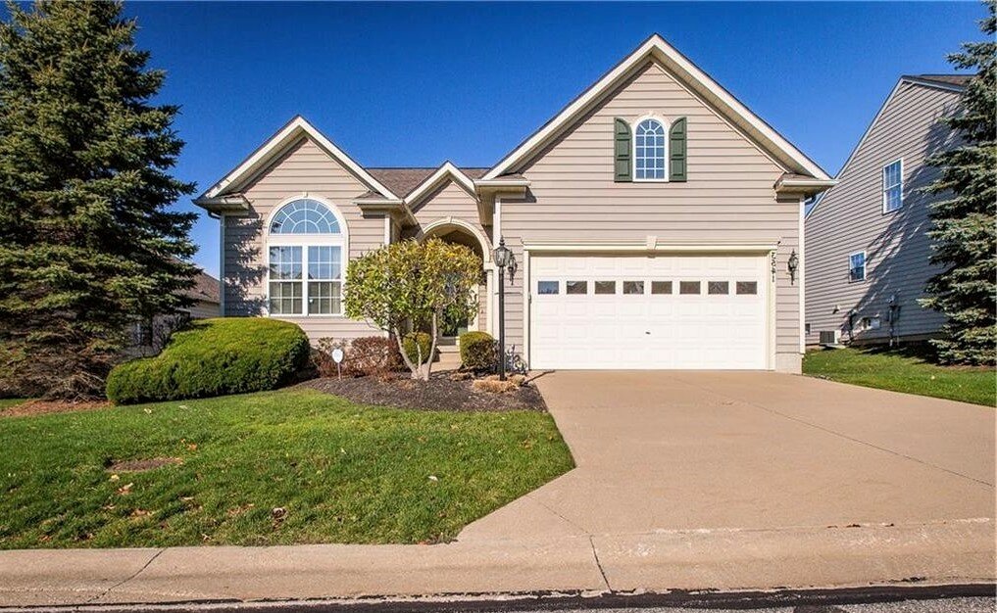
The Woods cluster homes were built by Ryan Homes from 2003-2007, with the final home constructed in 2017 by Petros Homes.
Other than a few full-stone facades, most have partial stone with horizontal vinyl siding.
Homes include ranch, cape cod and colonial styles. With finished basements, they mainly range from 3,000 to 4,400+ square feet with 3-5 bedrooms and 3-4.5 bathrooms.
Cluster homes in The Woods at Glencairn Forest feature open floorplans, hardwood and ceramic tile flooring, open staircases, great rooms with fireplaces and large windows, formal dining rooms, and private dens. Large kitchens feature an abundance of quartz or granite countertops, tile backsplash, breakfast bar seating, walk-in pantry, dinette area and/or sunroom. Owner’s suites include large walk-in closets and private bathrooms with walk-in showers, soaking tubs, dual sinks/vanities, and enclosed lavatories. Finished lower levels (some are coveted walkouts!) are complete with media rooms, kitchenettes, bars, and exercise rooms. Front-entry garages accommodate 2 cars.
Backyards are complete with custom patios and/or composite decks, awnings or verandas, and fire pits or fireplaces.
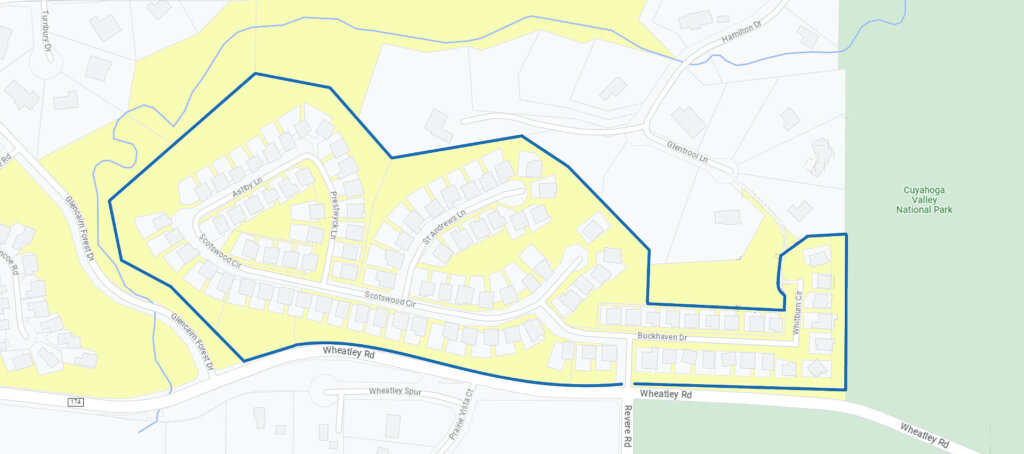
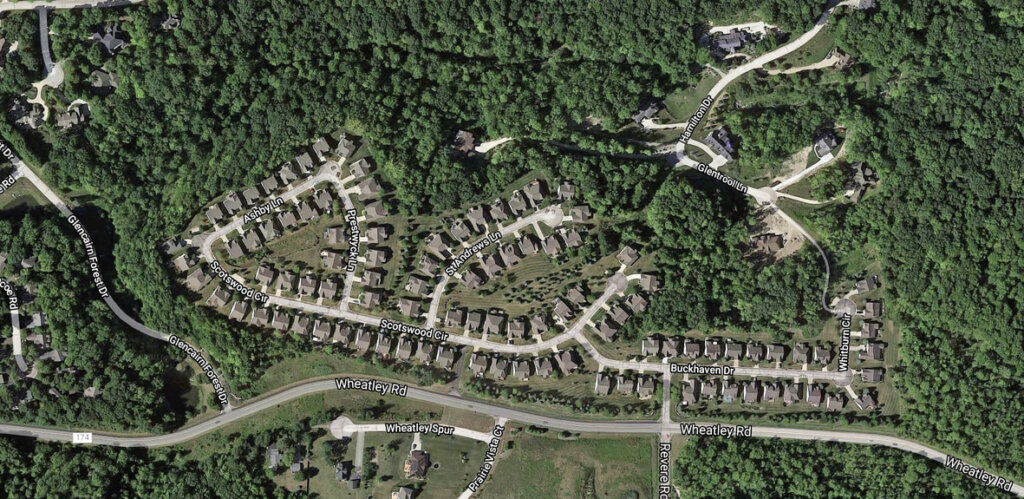
Homesites are sized from 0.08 to 0.18 acres.
Homes back greenspace (designated in yellow on map above), most of which is wooded, owned by The Woods HOA.
Six homes on Whitburn Cir abut the forest of Cuyahoga Valley National Park (green area on map above).
A stream meanders just beyond the western end of the community. View flood information.
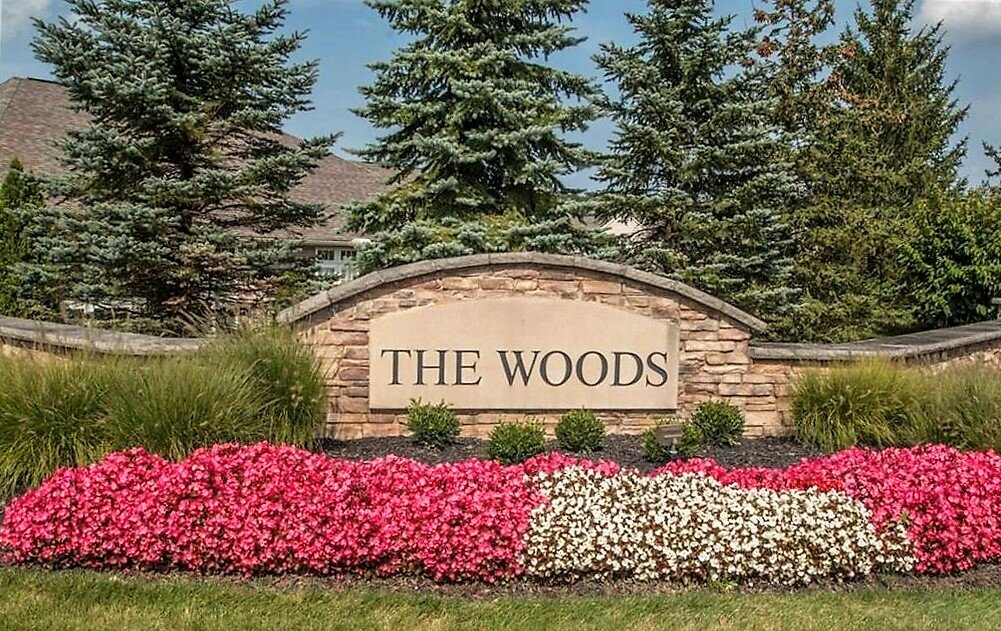
The Woods at Glencairn Forest has its own entrance off Wheatley Rd via Aberdeen Way. It is flanked on either side by lush landscape beds with stacked stone walls and masonry signage. A row of mature trees provides privacy to homes backing to the main road.
This development encompasses homes on the streets of Ashby Ln, Prestwyck Ln, St Andrews Ln, Scotswood Cir, Buckhaven Dr, and Whitburn Cir.
Post is delivered to daul mailboxes (two mailboxes per post) between every other driveway.
Residents of The Woods enjoy social gatherings such as poker, bunko, neighborhood picnics, holiday parties, and golf outings.
The Woods Homeowner’s Association (HOA) fees are approximately $150 monthly, which includes landscaping, snow removal, maintenance structure and trash, plus $300 annually (for Glencairn master HOA).
Across the street is the subdivision of Prairie Vista.
To receive an up-to-date sales and closing report for The Woods luxury cluster homes in Richfield Ohio, text “The Woods at Glencairn Forest 44286″ to 440-530-7052. You can expect your personalized sales and closing report by the next business day, if not sooner.
📲To find out more about buying or selling a luxury cluster home in The Woods of Glencairn Forest, contact us today! Call or text (440) 628-1321 .
Browse other luxury homes in Richfield, Ohio.
Location & Nearby Amenities
Glencairn Forest is located in southeastern Richfield Township of Summit County Ohio. Its entrance is off the north side of Wheatley Rd, one mile east of Breksville Rd.
This development is ideally located to highways with only 4 min to I-77 (bordering to the west), 5 min to I-271 (bordering to the north), 10 min to I-80/Turnpike, and 15 min to I-71.
While the proximity to I-77 and I-271 is convenient, homes bordering the interstates may experience noise pollution.
Nearby outdoor recreation amenities are plentiful! The aforementioned Cuyahoga Valley National Park borders the development to the east, offering 33,000-acres including the Cuyahoga River and numerous waterfalls, the 87-mile Ohio & Erie Canal Towpath Trail, and the Cuyahoga Valley Scenic Railroad. Richfield Heritage Preserve is 8 min away, offering 336 wooded acres with hiking trails that include a portion of the Buckeye Trail, winding streams, two lakes for fishing and non-motorized watersports, and a horse barn with five miles of bridle trails. Eastwood Preserve is a 9 min drive, offering 28 acres with an educational facility, hiking trails, a fishing lake, and a community garden. The Cleveland Metroparks’ Hinckley Reservation is only a 10 min drive with 2,803 acres including twenty miles of all-purpose trails, bridle trails, a 90-acre lake (Hinckley Lake) with a boathouse for water sport rentals, a beach, swimming pool, two smaller fishing ponds also used for ice fishing and skating come winter, stone carvings at Worden’s Ledges, and its most notable feature–the porous sandstone outcroppings of Whipp’s Ledges. Hinckley Reservation is also home to the annual festival known as Buzzard’s Day, which celebrates the return of the turkey vulture to the area around mid-March. You are also just 10 minutes from Summit Metro Park’s Furnace Run.
If you’re a golfer, you are only 13min to Sleepy Hollow, 14 min to Hinckley Hills and Ironwood, 15 min to Briarwood and Seneca, 19 min to Valleaire, and 20 min to Bunker Hill and Pine Hills Golf Club. If you’re looking for social membership and golf, St. Bernard Golf Club is a 10 min drive.
Blossom Music Center is only 17 min away!
Boston Mills and Brandywine Ski Resorts are just a 13 min drive for skiing and tubing during the winter months.
Glencairn Forest Driving Distances
- Hopkins International Airport – 25 min
- Montrose/Fairlawn – 12 min
- Downtown Independence – 16 min
- Medina – 23 min
- Downtown Akron – 24 min
- Downtown Cleveland – 27 min
- SouthPark Mall Strongsville – 27 min
- Beachwood Place Mall – 27 min
- Crocker Park in Westlake – 36 min
- Giant Eagle Grocery – 7 min
- USPS – 7 min
- I-77 access – 4 min
- I-271 – 5 min
- I-80/OH Turnpike – 10 min
- I-71 – 15 min
Glencairn Forest Single-Family Sales History
| Status Date | List/Sell $ | DOM/CDOM | Address | City | BR | BA | Sqft | Acres | Year | Garage |
| 5/12/17 | $630,000 | 306/306 | 3581 Robert Burns Dr | Richfield | 5 | 6 (4 2) | 5,765 | 1.26 | 1995 | 3 |
| 8/2/17 | $1,030,000 | 93/93 | 3611 W Galloway Dr | Richfield | 4 | 6 (5 1) | 5,256 | 1.24 | 2001 | 3 |
| 11/29/17 | $720,000 | 175/175 | 3608 Hamilton Dr | Richfield | 4 | 6 (4 2) | 4,325 | 1.3 | 1998 | 3 |
| 3/12/18 | $725,000 | 0/0 | 3421 E Galloway Dr | Richfield | 4 | 4 (3 1) | 3,559 | 1.19 | 2014 | 4 |
| 3/28/18 | $1,225,000 | 53/53 | 3124 Aviemore Way | Richfield | 4 | 5 (3 2) | 5,336 | 1.77 | 2007 | 4 |
| 8/3/18 | $935,000 | 122/122 | 3741 Braemar Dr | Richfield | 5 | 6 (5 1) | 5,280 | 1.2 | 2006 | 4 |
| 8/31/18 | $880,000 | 377/794 | 3466 Muirwood Ln | Richfield | 5 | 6 (5 1) | 5,929 | 1.89 | 1996 | 3 |
| 3/12/19 | $515,000 | 148/323 | 3797 Stewart Ct | Richfield | 5 | 4 (4 0) | 3,168 | 1.01 | 2014 | 3 |
| 3/29/19 | $660,000 | 30/30 | 3449 Skye Ridge Dr | Richfield | 4 | 5 (4 1) | 3,929 | 1.04 | 1997 | 4 |
| 12/30/19 | $780,000 | 73/73 | 3365 Robert Burns Dr | Richfield | 4 | 6 (4 2) | 5,056 | 1 | 2005 | 4 |
| 1/29/20 | $1,080,500 | 5/5 | 3551 McCrea Ln | Richfield | 4 | 5 (4 1) | 4,557 | 1.03 | 1999 | 4 |
| 3/11/20 | $620,000 | 82/82 | 3511 W Galloway Dr | Richfield | 5 | 4 (4 0) | 4,625 | 0.94 | 2014 | 3 |
| 3/12/20 | $650,000 | 377/377 | 3377 Robert Burns Dr | Richfield | 4 | 6 (4 2) | 4,323 | 1.25 | 1998 | 4 |
| 10/13/20 | $820,000 | 49/49 | 3561 W Galloway Dr | Richfield | 5 | 7 (5 2) | 4,841 | 1.06 | 1996 | 3 |
| 11/13/20 | $850,000 | 289/472 | 3526 Crawford Dr | Richfield | 4 | 7 (5 2) | 5,200 | 1.38 | 1998 | 4 |
| 11/23/20 | $1,175,000 | 2/2 | 3669 W Galloway Dr | Richfield | 5 | 5 (4 1) | 4,467 | 1.03 | 2016 | 3 |
Glencoe Clusters Sales History
| Status Date | List/Sell $ | DOM/CDOM | Address | City | BR | BA | Sqft | Acres | Year | Garage |
| 5/26/16 | $449,900 | 0/0 | 3475 E Glencoe Rd | Richfield | 3 | 4 (3 1) | 4,082 | 0.14 | 1996 | 2 |
| 9/22/16 | $459,000 | 342/342 | 3413 E Glencoe Rd | Richfield | 4 | 5 (4 1) | 0.13 | 2000 | 2 | |
| 12/1/16 | $402,000 | 111/111 | 3414 E Glencoe Rd | Richfield | 3 | 3 (2 1) | 2,900 | 0.13 | 1997 | 2 |
| 3/1/17 | $417,000 | 120/299 | 3532 Thistle Ct | Richfield | 3 | 3 (2 1) | 2,935 | 0.19 | 2008 | 3 |
| 4/7/17 | $480,000 | 75/181 | 3364 E Glencoe Rd | Richfield | 3 | 4 (3 1) | 3,600 | 0.26 | 2003 | 2 |
| 5/12/17 | $620,000 | 256/256 | 3600 W Glencoe Rd | Richfield | 4 | 4 (3 1) | 4,000 | 0.27 | 2002 | 2 |
| 7/12/17 | $510,000 | 6/6 | 3475 E Glencoe Rd | Richfield | 3 | 4 (3 1) | 0.14 | 1996 | 1 | |
| 10/30/17 | $515,000 | 67/67 | 3382 E Glencoe Rd | Richfield | 3 | 4 (3 1) | 0.14 | 1995 | 2 | |
| 4/5/18 | $540,000 | 19/19 | 3528 Thistle Ct | Richfield | 3 | 4 (3 1) | 2,927 | 0.19 | 2007 | 2 |
| 6/1/18 | $415,000 | 19/19 | 3361 E Glencoe Rd | Richfield | 3 | 4 (3 1) | 2,641 | 0.17 | 2001 | 2 |
| 3/10/20 | $515,000 | 18/18 | 3413 E Glencoe Rd | Richfield | 3 | 5 (4 1) | 3,493 | 0.13 | 2000 | 2 |
| 7/10/20 | $575,000 | 60/60 | 3367 E Glencoe Rd | Richfield | 3 | 4 (3 1) | 3,213 | 0.16 | 1996 | 2 |
| 7/16/20 | $409,900 | 55/55 | 3582 W Glencoe Rd | Richfield | 3 | 4 (3 1) | 2,751 | 0.13 | 2001 | 2 |
| 10/19/20 | $565,000 | 44/44 | 3382 E Glencoe Rd | Richfield | 3 | 4 (3 1) | 3,127 | 0.14 | 1995 | 2 |
| 11/9/20 | $590,000 | 23/23 | 3399 E Glencoe Rd | Richfield | 4 | 5 (4 1) | 3,006 | 0.14 | 2000 | 2 |
Chapelton Court Sales History
The Woods Sales History
| Status Date | List/Sell $ | DOM/CDOM | Address | City | BR | BA | Sqft | Acres | Year | Garage |
| 12/18/18 | $375,000 | 35/35 | 3315 Ashby Ln | Richfield | 4 | 3 (2 1) | 2,406 | 0.14 | 2006 | 2 |
| 2/28/19 | $318,000 | 163/163 | 3348 Buckhaven Dr | Richfield | 4 | 3 (2 1) | 2,424 | 0.11 | 2004 | 2 |
| 3/22/19 | $375,000 | 25/25 | 3547 Saint Andrews Ln | Richfield | 3 | 3 (3 0) | 2,098 | 0.15 | 2006 | 2 |
| 4/17/19 | $444,900 | 13/13 | 3299 Ashby | Richfield | 3 | 3 (3 0) | 2,173 | 0.12 | 2006 | 2 |
| 6/17/19 | $455,000 | 55/55 | 3455 Whitburn Cir | Richfield | 4 | 5 (4 1) | 3,409 | 0.13 | 2004 | 2 |
| 8/29/19 | $355,000 | 39/39 | 3283 Ashby | Richfield | 3 | 3 (2 1) | 2,200 | 0.12 | 2007 | 2 |
| 10/2/19 | $380,000 | 68/68 | 3494 Saint Andrews Ln | Richfield | 3 | 2 (2 0) | 2,144 | 0.16 | 2006 | 2 |
| 2/20/20 | $341,000 | 154/154 | 3483 Scotswood Cir | Richfield | 2 | 3 (3 0) | 2,027 | 0.16 | 2004 | 2 |
| 7/1/20 | $390,093 | 13/13 | 3604 Scotswood Cir | Richfield | 3 | 3 (3 0) | 2,102 | 0.12 | 2004 | 2 |
| 8/19/20 | $440,000 | 34/34 | 3307 Ashby Ln | Richfield | 3 | 3 (2 1) | 2,226 | 0.13 | 2006 | 2 |
| 10/1/20 | $383,000 | 87/87 | 3652 Scotswood Cir | Richfield | 3 | 3 (2 1) | 2,300 | 0.12 | 2006 | 2 |
| 10/16/20 | $400,000 | 103/103 | 3389 Prestwyck Ln | Richfield | 3 | 4 (3 1) | 2,410 | 0.13 | 2006 | 2 |
| 10/20/20 | $431,000 | 12/12 | 3356 Buckhaven Dr | Richfield | 3 | 4 (3 1) | 2,441 | 0.11 | 2005 | 2 |
| 11/2/20 | $345,000 | 102/102 | 3548 Scotswood Cir | Richfield | 3 | 3 (2 1) | 2,244 | 0.12 | 2005 | 2 |
| 11/17/20 | $402,000 | 15/15 | 3306 Ashby Ln | Richfield | 3 | 3 (3 0) | 2,056 | 0.11 | 2007 | 2 |
To find out more about buying or selling a house in Glencairn Forest, contact us today! Call or text (440) 628-1321
Some Of Our Favorite Richfield Developments
If you’re looking for homes for sale in Richfield Ohio, you’ll find some incredible homes in these Richfield communities below.
