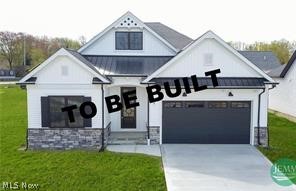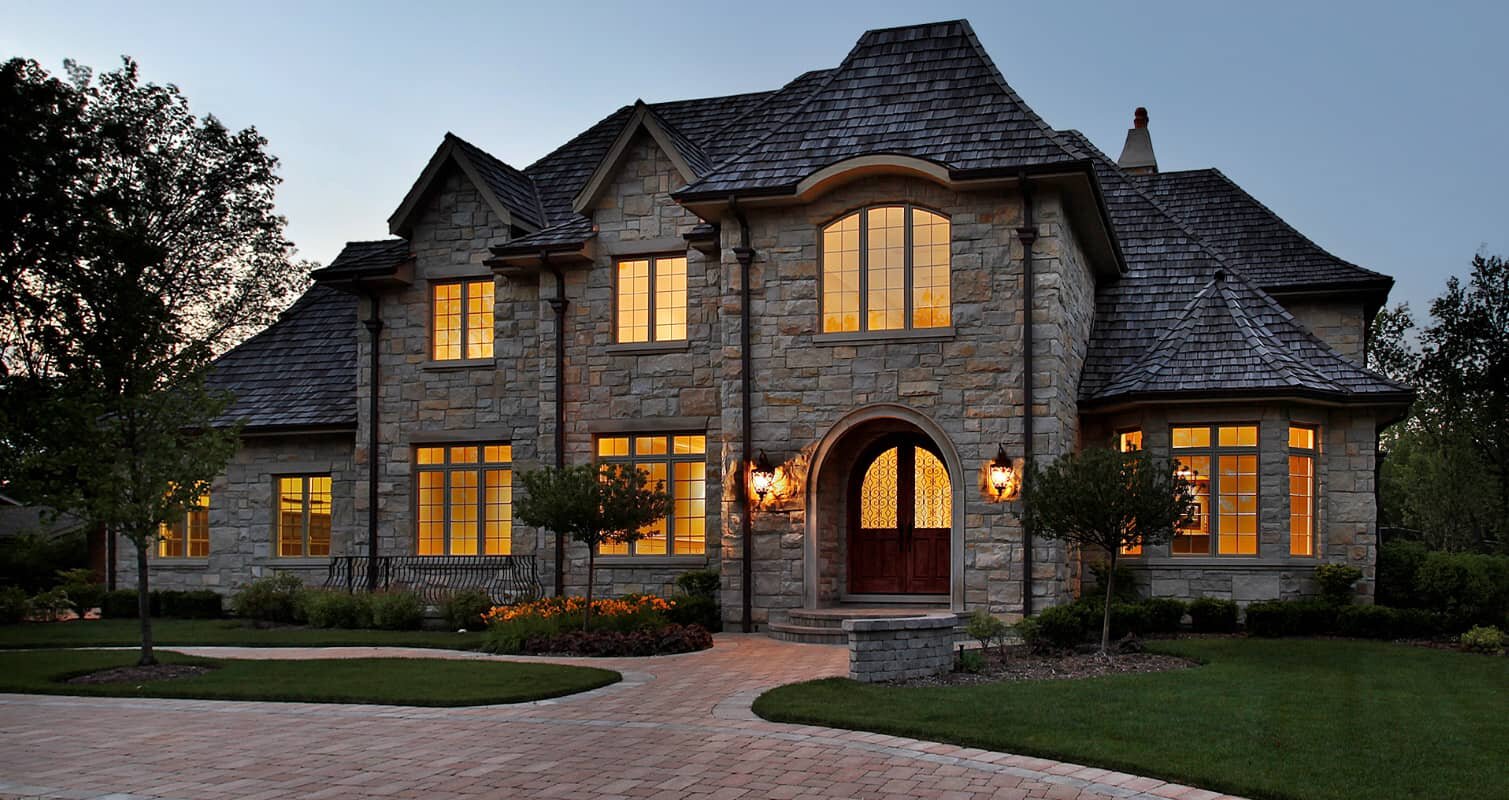S/L 15 Grappa Farms Drive
Highland Heights, OH 44143
$649,000
Beds: 3
Baths: 2 | 1
Sq. Ft.: 2,026
Type: House

Listing #5028978
You can see the design's attention to detail and quality as soon as you pull into the drive! The Tisbury Ranch is a three-bedroom design that offers everything you need for living and entertaining. This open ranch floor plan features a large living room with a fireplace and beamed ceilings and opens to the eat-in kitchen. You'll enjoy entertaining in this space with access to a large deck off the kitchen to take in the beautiful views. The dedicated main suite contains a luxury bath and a large walk-in closet. This gorgeous ranch home offers nine-foot ceilings, three Bedrooms, two full baths, one-half bath, three car car-attached garage, a great open room with a gas fireplace and beamed ceiling, an open kitchen with island seating, a formal dining room, 1st-floor laundry, room with utility sink. Grappa Farm, the newest subdivision in Highland Heights, OH, features 21 new home sites close to downtown Cleveland, all the major highways, and Hospitals. To-Be-Built- We can build your custom home call today!
Property Features
County: Cuyahoga
Latitude: 41.553416
Longitude: -81.479132
Subdivision: Grappa Farms
Directions: East off Miner Rd, North of Highland Road
Master Bedroom Dimensions: 15.00 x 15.00
Full Baths: 2
1/2 Baths: 1
Dining Room Dimensions: 11.00 x 11.00
Kitchen Dimensions: 17.00 x 15.00
Has Fireplace: Yes
Number of Fireplaces: 1
Heating: Forced Air, Gas
Cooling: Central Air
Basement Description: Full
Has Basement: Yes
Style: Ranch
Stories: 1
Is New Construction: Yes
Construction/Exterior: Stone
Possession: Other
Water / Sewer: Public Sewer
Water: Public
Parking Description: Attached, Drain, Electricity, Garage, Paved, Water Available
Has Garage: Yes
Garage Spaces: 3
Patio / Deck Description: Porch
Lot Size in Acres: 0.84
Has Waterfront: No
Is One Story: Yes
Roof/Attic: Asphalt, Fiberglass
Property Type: SFR
Property SubType: Single Family Residence
Property SubType 2: Residential
Year Built: 2024
Status: Active
HOA Fee: $400
HOA Frequency: Annually
HOA Includes: Other
$ per month
Year Fixed. % Interest Rate.
| Principal + Interest: | $ |
| Monthly Tax: | $ |
| Monthly Insurance: | $ |
Listing courtesy of EXP Realty, LLC. 866-212-4991

© 2024 MLS Now (formally Yes MLS, NEOHREX, and NORMLS). All rights reserved.
The data relating to the real estate for sale on this website comes in part from the Internet Data Exchange program of NEOHREX. Real estate listings held by brokerage firms other than eXp are marked with the Internet Data Exchange logo and detailed information about them includes the name of the listing broker(s). Information Deemed Reliable But Not Guaranteed.
MLS Now (Yes MLS) data last updated at April 17, 2024 1:15 PM ET
Real Estate IDX Powered by iHomefinder

