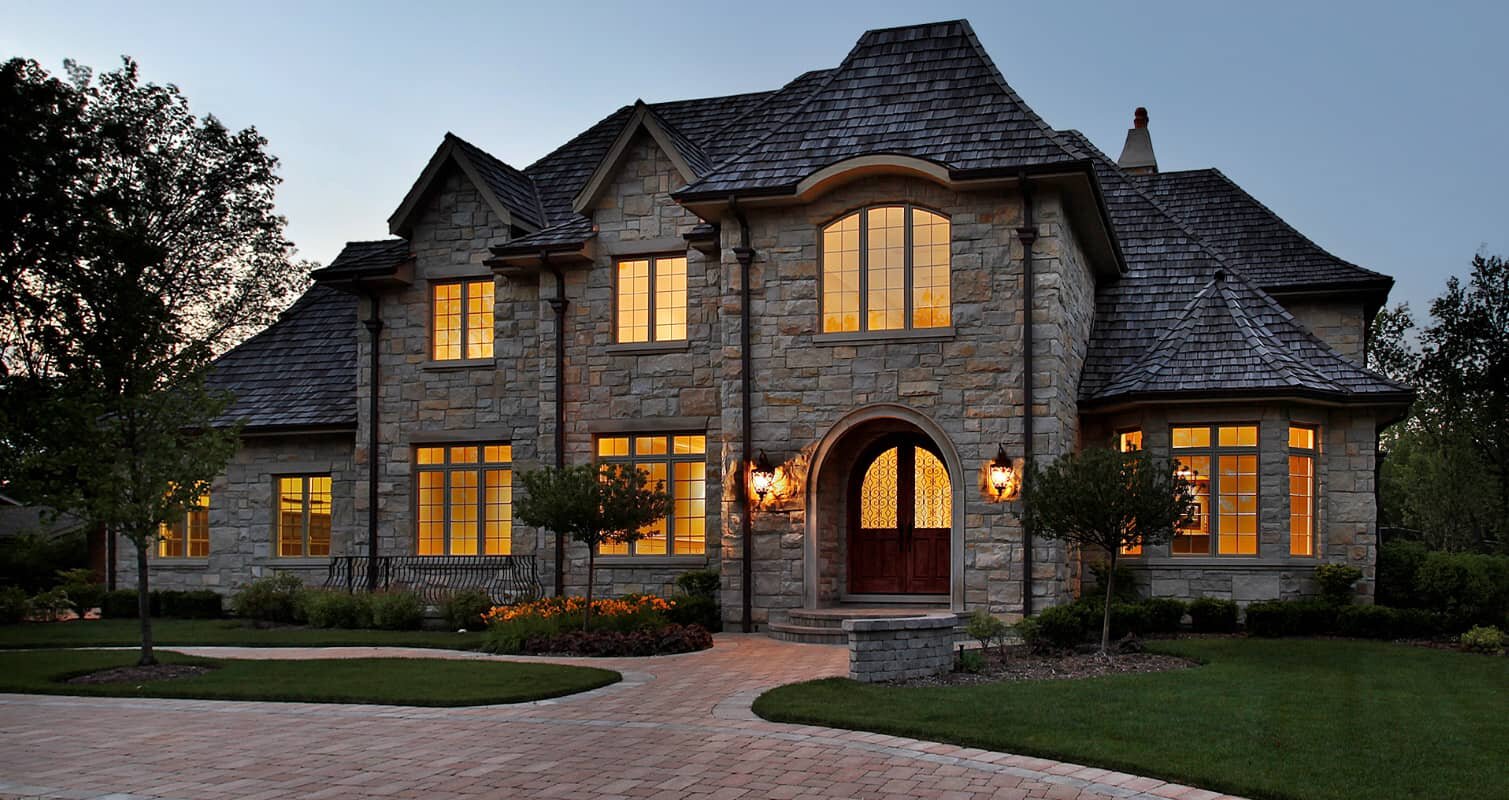9878 Turning Leaf Trail
Brecksville, OH 44141
$1,375,000
Beds: 4
Baths: 4 | 1
Sq. Ft.: 6,580
Type: House
Listing #5027822
This home is absolutely exquisite! The attention to detail and the luxurious amenities make it a truly remarkable property. From the grand foyer to the den with custom built-ins to the formal dining room. The gourmet kitchen completed remodeled in 2022 with ultra custom cabinets, quartzite counters, Wolf and subzero appliances, large center island, dinette area overlooking backyard, bar/hearth room with built-ins with 2 wine coolers. Off the kitchen is a cozy mudroom with built- in cubbies and a large pantry with custom shelving. The grand 2 story great room has a fireplace and built-in. Every aspect of the home exudes elegance and style. The first-floor owner's suite with its spacious layout and glamorous bathroom with 2 walk-in closets, large soaking tub and tiled shower provides a perfect retreat. The addition of the outdoor living area, adds an extra dimension of entertainment and relaxation. The second floor offers a large loft area and well-appointed bedrooms, including private shared bathroom and an en suite bathroom for added convenience and comfort. The fully finished lower level with an additional 2,100 sqft sounds like a haven for entertainment and relaxation, with a custom bar, great room, and even a workout room. The addition of a fifth bedroom and full bathroom ensures ample space for guests or extended family. Heated 3 car garage. Updates in 2022 are new gas furnaces with Airscrubbers and Airpurifiers, along with new AC units, ensure modern comfort and efficiency. The recent roof replacement in 2020 and the stunning backyard oasis with an in-ground saltwater pool and pavilion further enhance the property's appeal completed in 2019. Overall, this home is an absolute gem and a must-see for anyone in search of luxury living!
Property Features
County: Cuyahoga
Latitude: 41.282565
Longitude: -81.659977
Subdivision: Four Seasons Brecksville
Directions: Off Highland Rd into Four Seasons
Interior: Breakfast Bar, Bookcases, Ceiling Fan(s), Chandelier, Crown Molding, Entrance Foyer, Eat-in Kitchen, High Ceilings, His and Hers Closets, Kitchen Island, Primary Downstairs, Multiple Closets, Open Floorplan, Pantry, Stone Counters, Recessed Lighting, Storage, Smart Thermos
Full Baths: 4
1/2 Baths: 1
Has Family Room: Yes
Has Fireplace: Yes
Number of Fireplaces: 1
Fireplace Description: Family Room
Heating: Forced Air, Gas
Cooling: Central Air, Ceiling Fan(s)
Laundry: In Basement
Appliances: Dryer, Dishwasher, Disposal, Humidifier, Microwave, Range, Refrigerator
Basement Description: Full, Finished
Has Basement: Yes
Style: Cape Cod, Colonial
Stories: 2
Construction/Exterior: Brick, HardiPlank Type
Exterior: Fire Pit, Sprinkler/Irrigation, Lighting, Outdoor Grill, Private Yard
Possession: Negotiable
Water / Sewer: Public Sewer
Water: Public
Parking Description: Attached, Garage, Garage Door Opener, Heated Garage
Has Garage: Yes
Garage Spaces: 3
Fencing: Back Yard, Gate, Perimeter
Patio / Deck Description: Covered, Patio
Has a Pool: Yes
Lot Size in Acres: 0.988
Dimensions: 173x253
Has Waterfront: No
Has View: Yes
View: Pool
Roof/Attic: Asphalt, Fiberglass
Property Type: SFR
Property SubType: Single Family Residence
Property SubType 2: Residential
Year Built: 2001
Status: Active
HOA Fee: $750
HOA Frequency: Annually
HOA Includes: Other
$ per month
Year Fixed. % Interest Rate.
| Principal + Interest: | $ |
| Monthly Tax: | $ |
| Monthly Insurance: | $ |
Listing courtesy of RE/MAX Above & Beyond 440-546-1400

© 2024 MLS Now (formally Yes MLS, NEOHREX, and NORMLS). All rights reserved.
The data relating to the real estate for sale on this website comes in part from the Internet Data Exchange program of NEOHREX. Real estate listings held by brokerage firms other than eXp are marked with the Internet Data Exchange logo and detailed information about them includes the name of the listing broker(s). Information Deemed Reliable But Not Guaranteed.
MLS Now (Yes MLS) data last updated at May 1, 2024 8:32 PM ET
Real Estate IDX Powered by iHomefinder

