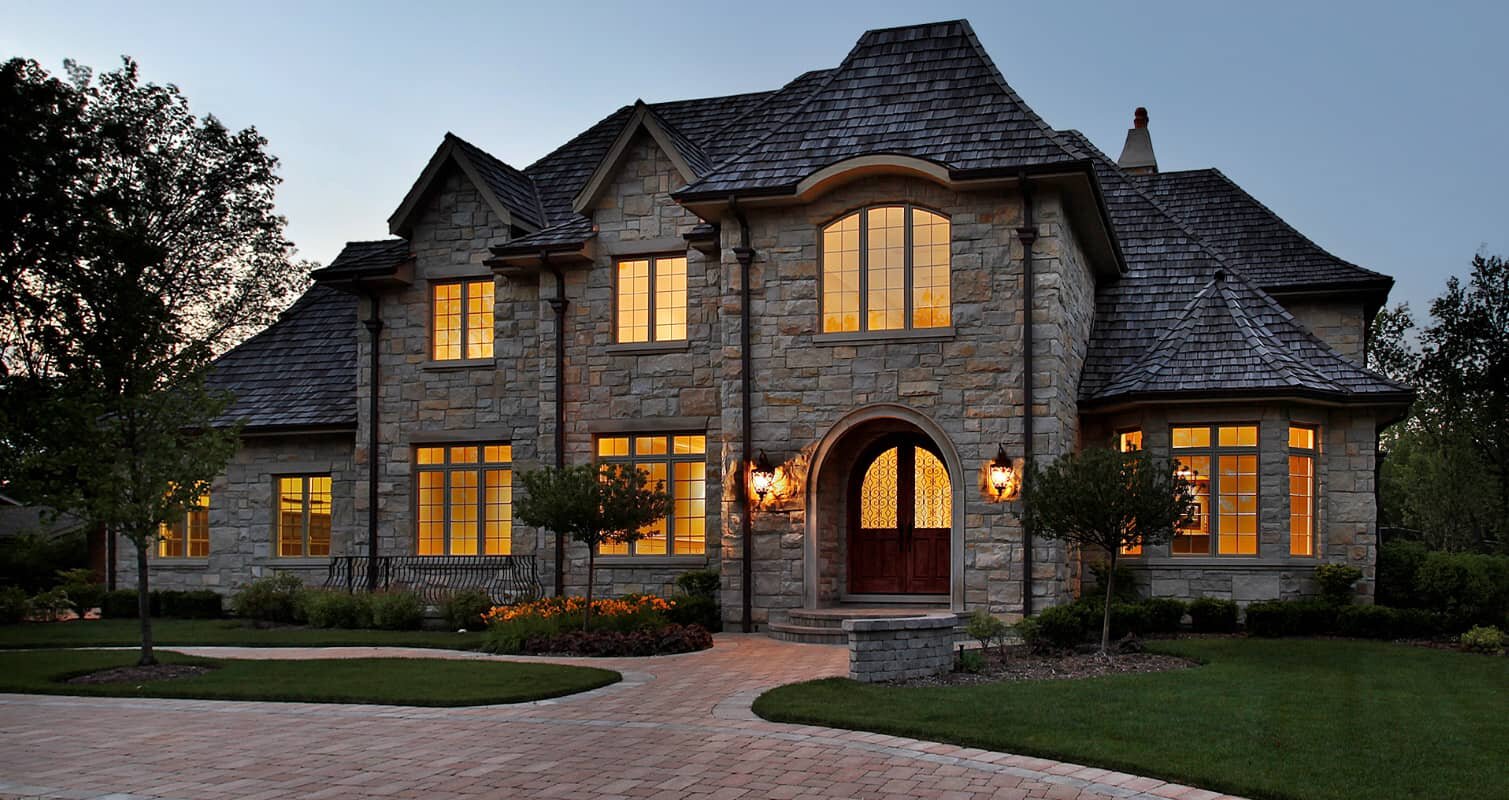9200 Ledge View Terrace
Broadview Heights, OH 44147
$495,000
Beds: 3
Baths: 3 | 1
Sq. Ft.: 3,299
Type: Condo
Listing #5010438
LOW MAINTENANCE... This newly built Townhome consisting of 3200 square feet offers all of the latest amenities for easy living. The Ledges' Lucas plan, built by Drees homes, includes 10-foot ceilings on the 1st floor, upgraded moldings, luxury vinyl, Kichler lighting, Moen faucets, iron railings and gas fireplace. The primary owners' suite is conveniently located on the main level with a ceramic walk-in shower, double bowl sinks, and a spacious walk-in closet. The well-equipped kitchen includes an exceptional pantry with solid shelving, island with pendant lights, quartz counters, backsplash, Maytag stainless steel gas range, microwave and dishwasher. Two bedrooms, both with walk-in closets, and a full bathroom complete the second level. The finished walk-out basement includes a recreation room with 9-foot ceilings, a full bath and office. Although you own your yard, we install the landscaping island and provide both landscaping and snow removal. Closing cost assistance is available. IMMEDIATE MOVE IN!
Property Features
County: Cuyahoga
Latitude: 41.31430348
Longitude: -81.69386659
Subdivision: Ledges
Directions: Broadview Rd, to W Edgerton, to Prell Dr
Interior: Breakfast Bar, Ceiling Fan(s), Double Vanity, Entrance Foyer, High Ceilings, Kitchen Island, Primary Downstairs, Open Floorplan, Pantry, Recessed Lighting, Storage, Smart Home, Smart Thermostat, Wired for Data, Walk-In Closet(s)
Full Baths: 3
1/2 Baths: 1
Has Fireplace: Yes
Number of Fireplaces: 1
Fireplace Description: Gas Log, Great Room, Ventless, Gas
Heating: Forced Air, Fireplace(s), Gas
Cooling: Central Air, Ceiling Fan(s)
Laundry: Washer Hookup, Electric Dryer Hookup, Inside, Main Level, Laundry Room
Disabled Features: Central Living Area, Smart Technology
Appliances: Dishwasher, Disposal, Microwave, Range
Basement Description: Finished, Concrete, Walk-Out Access
Has Basement: Yes
Accessibility: Central Living Area, Smart Technology
Stories: 2
Is New Construction: Yes
Construction/Exterior: Board & Batten Siding, Stone Veneer, Vinyl Siding
Exterior: Balcony
Foundation: Concrete Perimeter
Possession: Close Plus 30 Days
Water / Sewer: Public Sewer
Water: Public
Parking Description: Attached, Concrete, Direct Access, Driveway, Garage Faces Front, Garage, Paved
Has Garage: Yes
Garage Spaces: 2
Fencing: None
Patio / Deck Description: Covered, Deck, Front Porch, Balcony
Lot Size in Acres: 0.096
Dimensions: 30 x 135
Has Waterfront: No
Roof/Attic: Asphalt, Fiberglass, Shingle
Property Type: CND
Property SubType: Townhouse
Property SubType 2: Residential
Year Built: 2023
Status: Active
HOA Fee: $150
HOA Frequency: Monthly
HOA Includes: Association Management, Common Area Maintenance, Insurance, Maintenance Grounds, Other, Reserve Fund, Snow Removal
Pets: Cats OK, Dogs OK, Yes
$ per month
Year Fixed. % Interest Rate.
| Principal + Interest: | $ |
| Monthly Tax: | $ |
| Monthly Insurance: | $ |
Listing courtesy of Engel & Völkers Distinct 440-568-0400

© 2024 MLS Now (formally Yes MLS, NEOHREX, and NORMLS). All rights reserved.
The data relating to the real estate for sale on this website comes in part from the Internet Data Exchange program of NEOHREX. Real estate listings held by brokerage firms other than eXp are marked with the Internet Data Exchange logo and detailed information about them includes the name of the listing broker(s). Information Deemed Reliable But Not Guaranteed.
MLS Now (Yes MLS) data last updated at May 8, 2024 8:04 AM ET
Real Estate IDX Powered by iHomefinder

