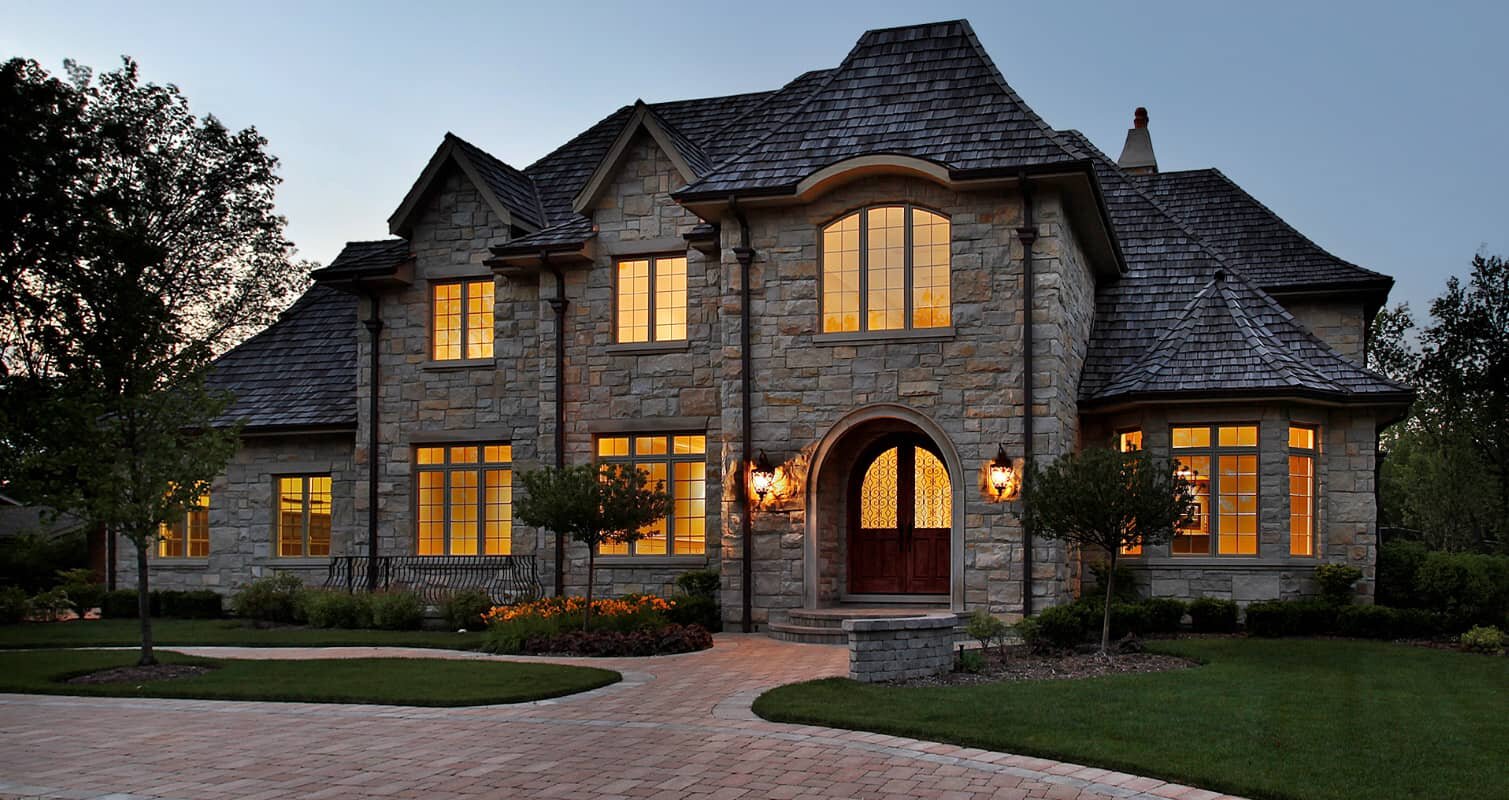892 Beach Road
Lakewood, OH 44107
$1,000,000
Beds: 2
Baths: 2 | 1
Sq. Ft.: 2,700
Type: House
Listing #5023685
CLIFTON LAGOONS. A very rare & special property in a very special location. Double lot - one of the only built on land (not water) and your boat just outside your door! This artist's home is filled with unexpected and delightful "quirks." A study in casual Lake Erie living. Spectacular light. Amazing sunsets. The 1st floor is currently the artist's studio. Huge open spaces. Large enough for everything you want to so AND the baby grand piano. Hard surface flooring throughout the 1st floor. This entry level walks out to an expansive rear deck and leads to the 80'x18' boathouse. The boathouse boasts extreme ceiling heights offering an opportunity for expanding the living space. There is also a bedroom and full bath on the 1st floor. The 2nd floor features a great room with vaulted ceilings and an open floor plan. A true "cook's" upgraded kitchen is open to the living and dining areas and a cozy desk area that opens to the 2nd floor balcony/upper deck spanning the entire front of the home and overlooking the river. Down the hall is a powder room. (All baths and kitchen have been redone by the current owners.) Gorgeous hardwood floors are throughout the 2nd floor. A private master wing (with 2 walk-ins, laundry, and stunning tiled master bath complete this level. The master also walks out to the upper deck/balcony. A spiral staircase leads up to a finished 3rd floor office. Skylights provide exceptional light. Sliders lead to the sensational rear upper deck with outstanding views of the yacht club, river, and Lake Erie. Clifton Beach offers tennis courts, playground, and beachfront clubhouse. Clifton Beach is open to members only. There is a guard house at the entry to the beach area and ID is required. (The elegant Clifton Club sits atop the hill leading to the property.) Such a rare offering!
Property Features
County: Cuyahoga
Latitude: 41.488691
Longitude: -81.833709
Subdivision: Clifton Lagoons
Directions: Follow Beach Road past Clifton Club down the hill to the guard house and they will direct you. Please provide ID/business card.
Interior: Beamed Ceilings, Breakfast Bar, Bookcases, Built-in Features, Crown Molding, Cathedral Ceiling(s), Double Vanity, Entrance Foyer, High Ceilings, His and Hers Closets, High Speed Internet, Kitchen Island, Multiple Closets, Open Floorplan, Pantry, Stone Counters, Recessed L
Master Bedroom Dimensions: 16.00 x 12.00
Full Baths: 2
1/2 Baths: 1
Dining Room Dimensions: 17.00 x 10.00
Family Room Dimensions: 17.00 x 15.00
Kitchen Dimensions: 16.00 x 12.00
Has Fireplace: Yes
Number of Fireplaces: 1
Fireplace Description: Gas, Gas Starter, Great Room
Heating: Gas, Other
Cooling: Central Air
Laundry: Upper Level
Appliances: Dryer, Disposal, Microwave, Range, Refrigerator, Washer
Style: Cottage, Conventional, Other
Stories: 3
Construction/Exterior: Wood Siding
Exterior: Balcony, Boat Slip, Courtyard, Other, Playground, Tennis Court(s), Uncovered Courtyard, Dock
Foundation: Slab
Possession: Negotiable
Water / Sewer: Public Sewer
Water: Public
Parking Description: Attached, Carport, Garage
Has Garage: Yes
Garage Spaces: 1
Patio / Deck Description: Deck, Front Porch, Patio, Porch, Balcony
Lot Size in Acres: 0.14
Dimensions: 125x44
Has Waterfront: Yes
Has View: Yes
View: Lake, Marina, River
Roof/Attic: Asphalt, Fiberglass, Rubber
Property Type: SFR
Property SubType: Single Family Residence
Property SubType 2: Residential
Year Built: 1915
Status: Active
HOA Fee: $1,710
HOA Frequency: Annually
HOA Includes: Common Area Maintenance, Insurance, Maintenance Grounds, Other, Security
$ per month
Year Fixed. % Interest Rate.
| Principal + Interest: | $ |
| Monthly Tax: | $ |
| Monthly Insurance: | $ |
Listing courtesy of RE/MAX Real Estate Group 440-899-0000

© 2024 MLS Now (formally Yes MLS, NEOHREX, and NORMLS). All rights reserved.
The data relating to the real estate for sale on this website comes in part from the Internet Data Exchange program of NEOHREX. Real estate listings held by brokerage firms other than eXp are marked with the Internet Data Exchange logo and detailed information about them includes the name of the listing broker(s). Information Deemed Reliable But Not Guaranteed.
MLS Now (Yes MLS) data last updated at April 27, 2024 2:17 PM ET
Real Estate IDX Powered by iHomefinder

