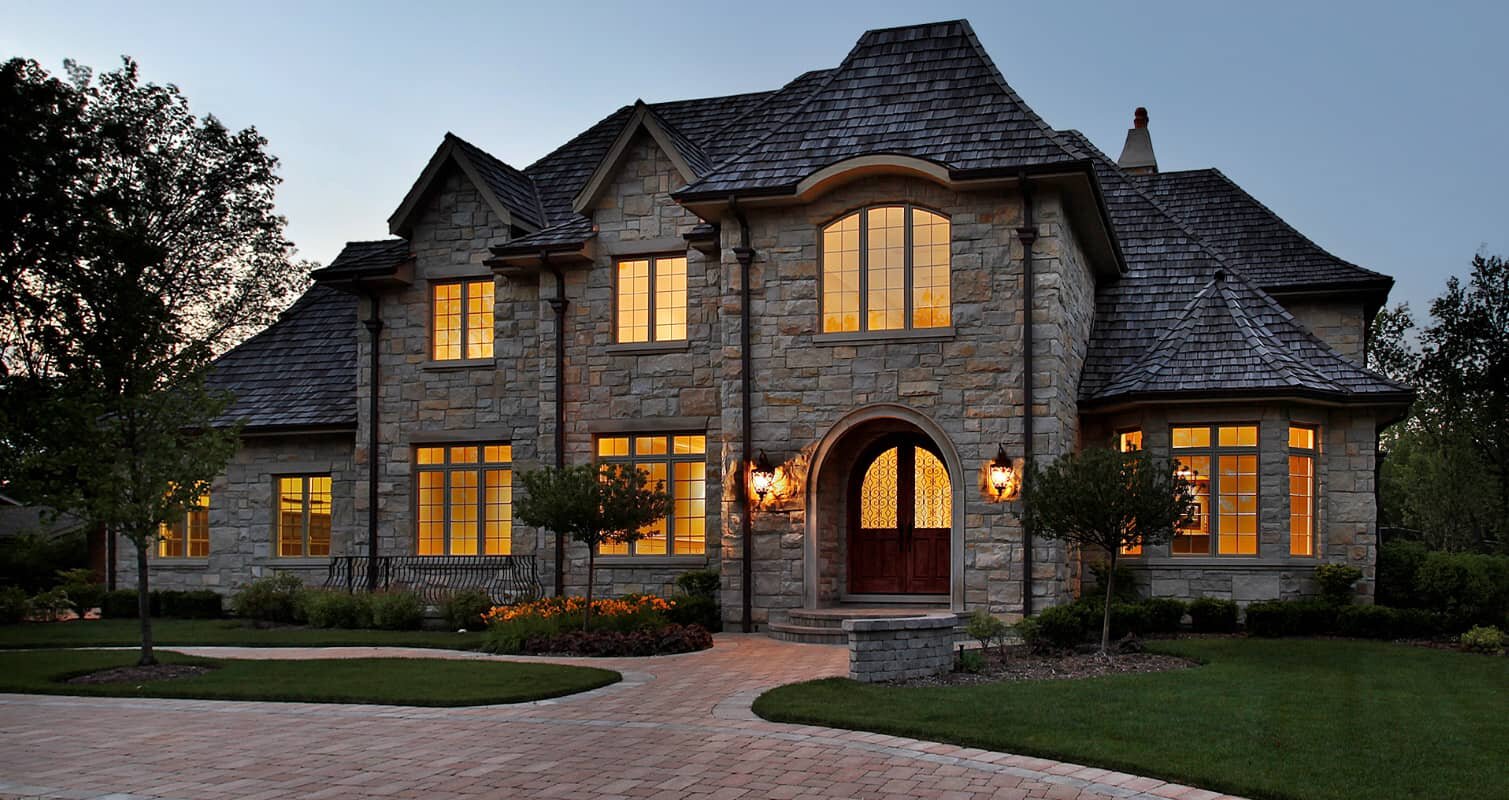8919 Spruce Hill Drive
Macedonia, OH 44056
$499,000
Beds: 3
Baths: 3
Sq. Ft.: N/A
Type: House
Listing #5030581
Move-In Ready SPEC- LOW MAINT! The Palladio Ranch home is a masterpiece of main-level living. Outside, a partial stone façade (to grade) adds tons of curb appeal! A large foyer welcomes you, with a spacious bedroom and private bath to one side. Another large room has been fitted with French doors, making the perfect office space. The gourmet kitchen with HUGE island, quartz counters, upgraded cabinetry, ss appliances, and walk-in pantry flow effortlessly to the dinette and family room, which has enough space for gatherings of all types. Your great room also includes a gas fireplace, to keep cozy in the winter. Your luxurious main-level owner's suite is a true retreat, with dual vanities and an enormous walk-in closet. Enjoy the great outdoors from your huge covered porch, off the great room. The finished lower level adds even more living space, over 1,100 square feet, and also includes the third bedroom and full bathroom! Come see if The Palladio Ranch is right for you. Schedule your showing today to learn more! Photos for representation only.
Property Features
County: Summit
Latitude: 41.33106122
Longitude: -81.51971058
Subdivision: Spruce Hill Crossings
Directions: FROM I-480?Exit 23. Take Oak Leaf Rd to S Fwy Dr. Turn right on Ledge Rd. Turn left onto Spruce Hill Drive. FROM 271?Exit 19, Rt 82. Turn left on S Fwy Dr. Turn left on Ledge Rd. Turn left onto Spruce Hill Drive.
Interior: Double Vanity, Eat-in Kitchen, Kitchen Island, Primary Downstairs, Open Floorplan, Other, Pantry, Stone Counters, Smart Thermostat, Walk-In Closet(s)
Master Bedroom Dimensions: 16.00 x 14.00
Full Baths: 3
Kitchen Dimensions: 19.00 x 10.00
Has Fireplace: No
Number of Fireplaces: 0
Fireplace Description: Gas, Great Room
Heating: Forced Air, Gas
Cooling: Central Air
Laundry: Washer Hookup, Gas Dryer Hookup, Main Level, Laundry Room
Disabled Features: None
Appliances: Dishwasher, Disposal, Microwave, Range
Basement Description: Full, Finished
Has Basement: Yes
Accessibility: None
Style: Ranch
Stories: 1
Is New Construction: Yes
Construction/Exterior: Stone, Vinyl Siding
Possession: Delivery Of Deed
Water / Sewer: Public Sewer
Water: Public
Parking Description: Attached, Driveway, Garage, Garage Door Opener, Paved
Has Garage: Yes
Garage Spaces: 2
Patio / Deck Description: Rear Porch, Covered
Lot Size in Acres: 0.2
Has Waterfront: No
Has View: Yes
View: Trees/Woods
Is One Story: Yes
Roof/Attic: Asphalt, Fiberglass
Property Type: SFR
Property SubType: Single Family Residence
Property SubType 2: Residential
Year Built: 2024
Status: Active
HOA Fee: $230
HOA Frequency: Monthly
HOA Includes: Maintenance Grounds, Other, Snow Removal
$ per month
Year Fixed. % Interest Rate.
| Principal + Interest: | $ |
| Monthly Tax: | $ |
| Monthly Insurance: | $ |
Listing courtesy of Keller Williams Citywide 440-892-2211

© 2024 MLS Now (formally Yes MLS, NEOHREX, and NORMLS). All rights reserved.
The data relating to the real estate for sale on this website comes in part from the Internet Data Exchange program of NEOHREX. Real estate listings held by brokerage firms other than eXp are marked with the Internet Data Exchange logo and detailed information about them includes the name of the listing broker(s). Information Deemed Reliable But Not Guaranteed.
MLS Now (Yes MLS) data last updated at May 3, 2024 8:35 PM ET
Real Estate IDX Powered by iHomefinder

