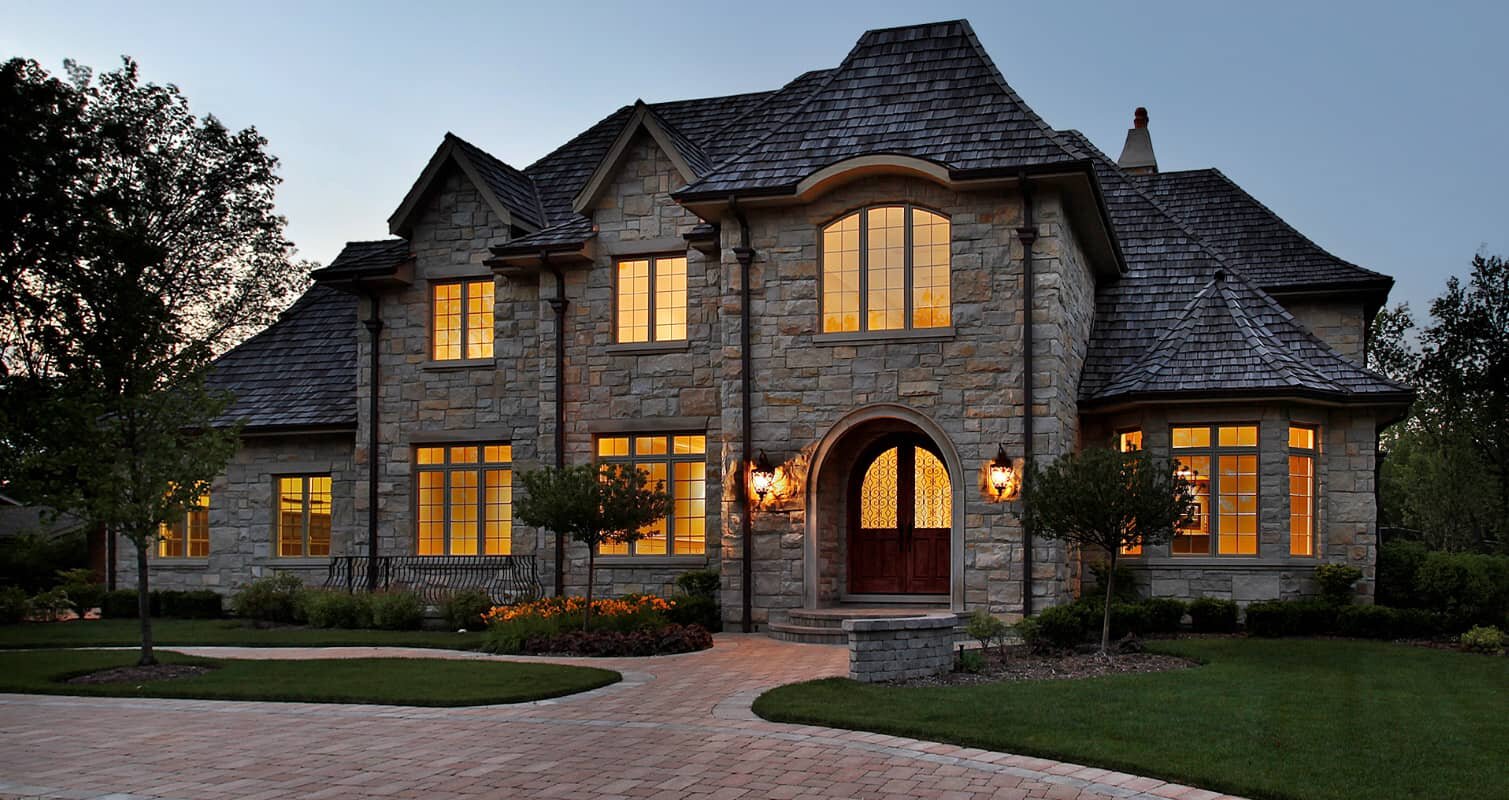Open House: Apr 27, 2024 1:00 PM - 3:00 PM
7619 Valley Vista Road
Independence, OH 44131
$365,000
Beds: 3
Baths: 2 | 1
Sq. Ft.: 2,807
Type: House
Listing #5033037
Whether you're ready to downsize or you're a first time home buyer, this 3 Bedroom, 2.5 Bath Brick Ranch in Independence might be the opportunity you've been waiting for! Designed, built and lovingly updated and maintained by one family over the years, it is ready for its next owners. Sitting on a corner lot, surrounded by expansive yard, trees and landscaping, it has privacy as well as fantastic views. The house features 3 different fireplaces, including a see-through between Living Room and Eat-in Kitchen. Remodeled Kitchen features oak cabinets and Corian countertops. Large windows and solar tube bring in lots of light. Off the Kitchen, there is a large Utility Area - no steps to the Laundry! A fabulous Sun Room features a gas fireplace to keep it cozy and has Andersen sliders, accessing the 16'x13' deck on one side and a private, landscaped area on the other. 3 large Bedrooms, one with its own private Bath. Lots of storage, including 1 cedar closet. Fun basement with 2 Rec Rooms, Bar Area, Summer Kitchen, Half Bath and another wood burning fireplace. Andersen replacement windows and sliders. Newer furnace and C/A installed 2 years ago, Enjoy the great city services of Independence, the City Park and Community Center/Library, and Hemlock Trail to the National Park and Towpath. Check out the virtual tour and schedule your showing right away!
Property Features
County: Cuyahoga
Latitude: 41.354876
Longitude: -81.626827
Subdivision: Dalebrook
Directions: Brecksville Rd to Dalebrook. 2nd left is Valley Vista.
Interior: Cedar Closet(s), Ceiling Fan(s), Dry Bar, Entrance Foyer, Solar Tube(s)
Full Baths: 2
1/2 Baths: 1
Has Fireplace: Yes
Number of Fireplaces: 3
Fireplace Description: Kitchen, Living Room, See Through, Recreation Room, Gas, Wood Burning
Heating: Electric, Forced Air, Fireplace(s), Gas
Cooling: Central Air
Laundry: Main Level
Appliances: Built-In Oven, Cooktop, Dryer, Dishwasher, Microwave, Refrigerator, Washer
Basement Description: Finished
Has Basement: Yes
Style: Ranch
Stories: 1
Construction/Exterior: Brick, Block
Foundation: Block
Possession: Delivery Of Deed
Water / Sewer: Public Sewer
Water: Public
Parking Description: Attached, Concrete, Electricity, Garage, Garage Door Opener, Garage Faces Side
Has Garage: Yes
Garage Spaces: 2
Fencing: None
Patio / Deck Description: Deck
Lot Size in Acres: 0.66
Dimensions: 111 x 260
Has Waterfront: No
Is One Story: Yes
Roof/Attic: Asphalt, Fiberglass
Property Type: SFR
Property SubType: Single Family Residence
Property SubType 2: Residential
Year Built: 1958
Status: Active
$ per month
Year Fixed. % Interest Rate.
| Principal + Interest: | $ |
| Monthly Tax: | $ |
| Monthly Insurance: | $ |
Listing courtesy of Berkshire Hathaway HomeServices Stouffer Realty 440-526-6700

© 2024 MLS Now (formally Yes MLS, NEOHREX, and NORMLS). All rights reserved.
The data relating to the real estate for sale on this website comes in part from the Internet Data Exchange program of NEOHREX. Real estate listings held by brokerage firms other than eXp are marked with the Internet Data Exchange logo and detailed information about them includes the name of the listing broker(s). Information Deemed Reliable But Not Guaranteed.
MLS Now (Yes MLS) data last updated at April 27, 2024 7:02 AM ET
Real Estate IDX Powered by iHomefinder

