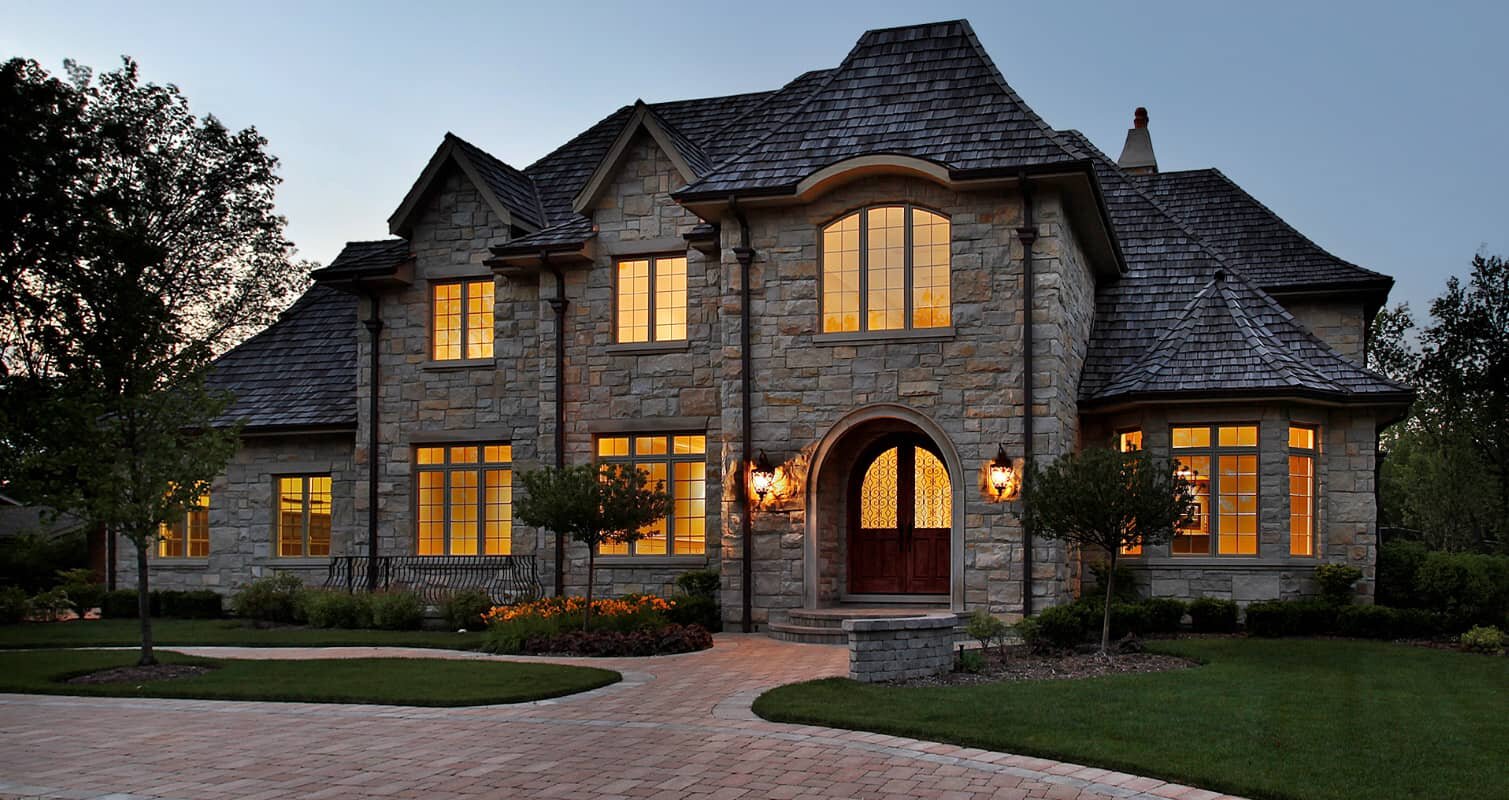Open House: May 11, 2024 2:30 PM - 4:00 PM
6705 Kingswood Drive
Hudson, OH 44236
$879,900
Beds: 5
Baths: 4 | 1
Sq. Ft.: 4,454
Type: House
Listing #5033945
You DO NOT want to miss this 2020 Pulte home! Custom built with attention to every detail. The Edinburg model is the largest floorplan offered in the prestigious Reserve of River Oaks neighborhood, with almost 4500-SF of living space plus a huge basement with high ceilings and full sized windows that could be finished for additional living space. The basement is already plumbed for full bath. Situated in a cul-de-sac next to a pond and woods makes it one of THE most private yards in the development. Inside you will enjoy the whole- house sound system, theater sound in the loft, two wireless access points for wifi and whole-house central vac system. The first floor has a two-story foyer, master bedroom with full bath, open floorplan between the gorgeous eat-in kitchen and living area, gas fireplace, formal dining room with tray ceilings, butler pantry, large walk in pantry, large granite island, bright and airy morning room. The brand new deck was just finished April 2024. Upstairs you will find a large loft, Jack-and-Jill bedrooms with walk-in closets, single guest bedroom and bath. The upstairs master has a bonus sitting room and beautiful master bath with walk in shower and luxury soaking tub. Plenty of space and natural light throughout, extra-wide driveway and close to everything.
Property Features
County: Summit
Latitude: 41.245273
Longitude: -81.479294
Subdivision: Reserve at River Oaks
Directions: Off Rosewood Trail
Interior: Ceiling Fan(s), Double Vanity, Entrance Foyer, Eat-in Kitchen, Granite Counters, High Ceilings, Kitchen Island, Open Floorplan, Pantry, Recessed Lighting, Sound System, Soaking Tub, Walk-In Closet(s), Central Vacuum, Wired for Sound
Full Baths: 4
1/2 Baths: 1
Has Fireplace: No
Number of Fireplaces: 0
Fireplace Description: Gas, Living Room
Heating: Forced Air, Gas
Cooling: Central Air
Laundry: Upper Level
Appliances: Dishwasher, Disposal, Microwave, Range, Refrigerator
Basement Description: Full
Has Basement: Yes
Style: Colonial
Stories: 2
Construction/Exterior: Vinyl Siding
Foundation: Block
Possession: Negotiable
Water / Sewer: Public Sewer
Water: Public
Parking Description: Concrete
Has Garage: Yes
Garage Spaces: 3
Fencing: Electric, Invisible
Patio / Deck Description: Deck, Front Porch
Lot Size in Acres: 0.47
Has Waterfront: No
View: Neighborhood
Roof/Attic: Asphalt, Fiberglass
Property Type: SFR
Property SubType: Single Family Residence
Property SubType 2: Residential
Year Built: 2020
Status: Active
HOA Fee: $650
HOA Frequency: Annually
HOA Includes: Common Area Maintenance
$ per month
Year Fixed. % Interest Rate.
| Principal + Interest: | $ |
| Monthly Tax: | $ |
| Monthly Insurance: | $ |
Listing courtesy of Century 21 Homestar 440-449-9100

© 2024 MLS Now (formally Yes MLS, NEOHREX, and NORMLS). All rights reserved.
The data relating to the real estate for sale on this website comes in part from the Internet Data Exchange program of NEOHREX. Real estate listings held by brokerage firms other than eXp are marked with the Internet Data Exchange logo and detailed information about them includes the name of the listing broker(s). Information Deemed Reliable But Not Guaranteed.
MLS Now (Yes MLS) data last updated at May 6, 2024 11:10 AM ET
Real Estate IDX Powered by iHomefinder

