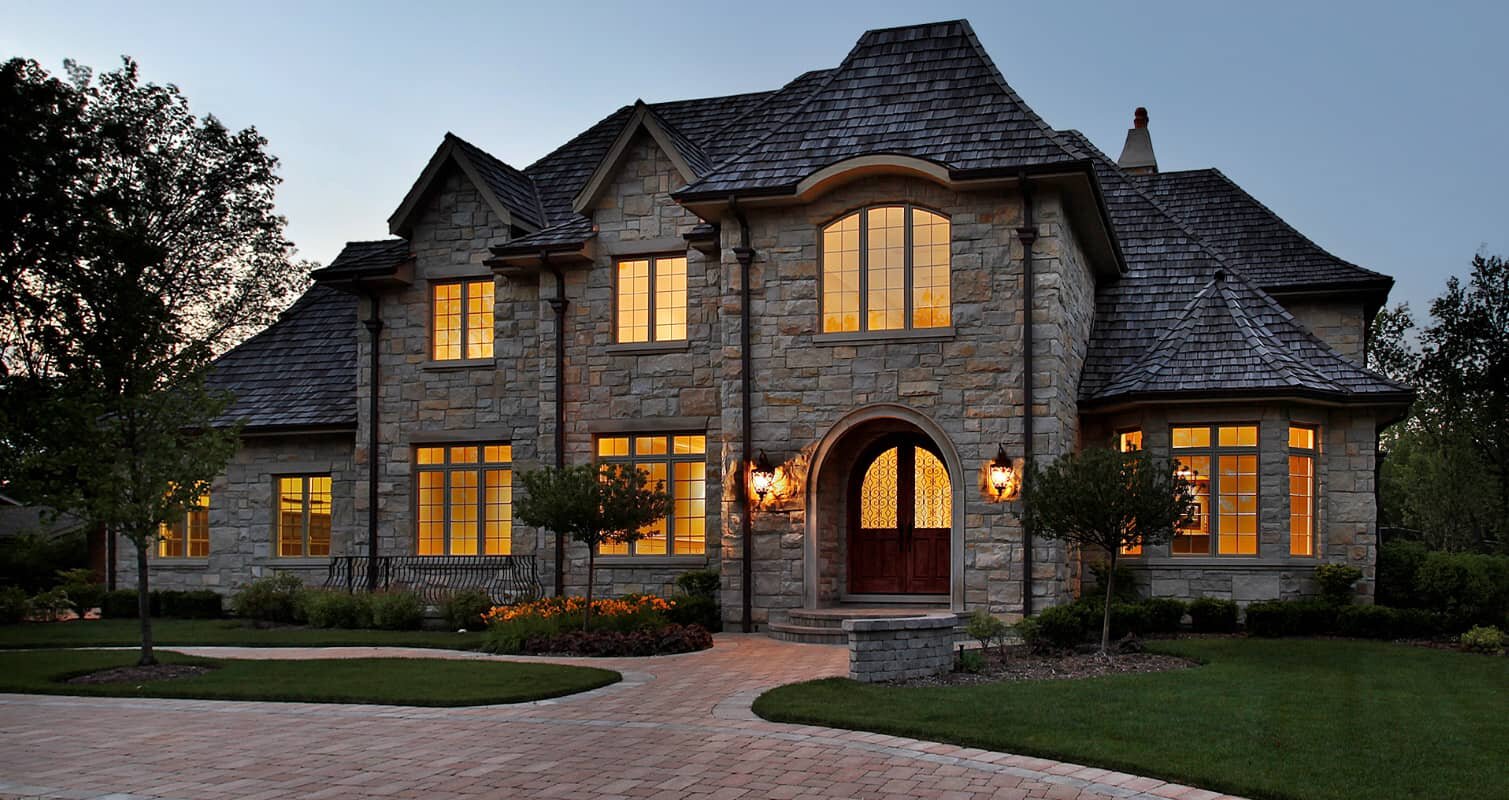Open House: May 7, 2024 11:30 AM - 1:30 PM
Remarks: I look forward to seeing you!
6035 Meadow Lake Drive
Medina, OH 44256
$560,000
Beds: 3
Baths: 3
Sq. Ft.: 2,481
Type: House
Listing #5033937
Discover your dream home at Lookout Pointe, Blue Heron's premier cluster home neighborhood in Medina. This exquisite 2481 sq ft home at 6035 Meadow Lake Drive blends luxury with functionality seamlessly. Step inside to find a meticulously maintained home with upscale features. Outside you can relax on your private patio just off the kitchen. Through the front door you'll find the first floor office with crown molding and a French door for privacy. Beyond the office is a full bathroom for guests. The first floor owner's suite offers a spa-like retreat with a bay window and cathedral ceiling. The ensuite bath offers a double vanity, jetted soaking tub, separate shower and a large walk-in closet. The eat-in kitchen boasts white cabinets, granite countertops, stainless steel appliances, display cabinets for your favorite dishes and a breakfast bar with pendant lighting. Off the kitchen you'll find the first floor laundry, a large pantry and a coat closet on the way to the attached garage. Entertain in the two-story great that features a floor to ceiling stone gas log fireplace. Elegant round columns lead to the formal dining area that has chair rail, crown molding and a stunning light fixture w/medallion. Upstairs you'll find a versatile loft/office with a built-in desk/credenza and bookcases that overlooks the great room. Two bedrooms and a full bath provide space for guests or family (also upstairs). Don't miss out on this exceptional property. Blue Heron offers more than just a place to live; it's a lifestyle. Dive into the resort-style amenities including swim and tennis facilities. Enjoy scenic community lake views, paved trails, and lush green spaces. Indulge in culinary delights at the nearby Blue Heron Brewery and Event Center. Schedule your private tour today and experience the luxury of Blue Heron living at its finest! Builder was Golden Falcon Construction.
Property Features
County: Medina
Latitude: 41.11026938
Longitude: -81.80211395
Subdivision: Lookout Pointe
Directions: 162 to Blue Heron Trace to Meadow Lake Drive. 2nd house on the left.
Interior: Breakfast Bar, Bookcases, Built-in Features, Ceiling Fan(s), Crown Molding, Double Vanity, Eat-in Kitchen, Granite Counters, High Ceilings, Primary Downstairs, Open Floorplan, Pantry, Recessed Lighting, Soaking Tub, Natural Woodwork, Walk-In Closet(s)
Full Baths: 3
Has Fireplace: Yes
Number of Fireplaces: 1
Fireplace Description: Gas, Gas Log, Great Room, Stone
Heating: Forced Air, Gas
Cooling: Central Air
Laundry: Main Level, Laundry Room
Appliances: Dishwasher, Microwave, Range, Refrigerator, Washer
Basement Description: None
Style: Cape Cod, Cluster Home
Stories: 2
Construction/Exterior: Stone, Stucco, Vinyl Siding
Exterior: Tennis Court(s)
Foundation: Slab
Possession: Delivery Of Deed
Water / Sewer: Public Sewer
Water: Public
Parking Description: Additional Parking, Attached, Concrete, Direct Access, Driveway, Garage Faces Front, Garage, Garage Door Opener, Inside Entrance, Paved, P
Has Garage: Yes
Garage Spaces: 2
Patio / Deck Description: Patio
Has a Pool: Yes
Lot Size in Acres: 0.05
Dimensions: 44x58
Has Waterfront: No
Roof/Attic: Asphalt, Fiberglass
Property Type: SFR
Property SubType: Single Family Residence
Property SubType 2: Residential
Year Built: 2003
Status: Active
HOA Fee: $1,125
HOA Frequency: Semi-Annually
HOA Includes: Common Area Maintenance, Maintenance Grounds, Recreation Facilities, Snow Removal, Trash
Pets: Yes
$ per month
Year Fixed. % Interest Rate.
| Principal + Interest: | $ |
| Monthly Tax: | $ |
| Monthly Insurance: | $ |
Listing courtesy of M. C. Real Estate 330-723-9911

© 2024 MLS Now (formally Yes MLS, NEOHREX, and NORMLS). All rights reserved.
The data relating to the real estate for sale on this website comes in part from the Internet Data Exchange program of NEOHREX. Real estate listings held by brokerage firms other than eXp are marked with the Internet Data Exchange logo and detailed information about them includes the name of the listing broker(s). Information Deemed Reliable But Not Guaranteed.
MLS Now (Yes MLS) data last updated at May 7, 2024 4:34 AM ET
Real Estate IDX Powered by iHomefinder

