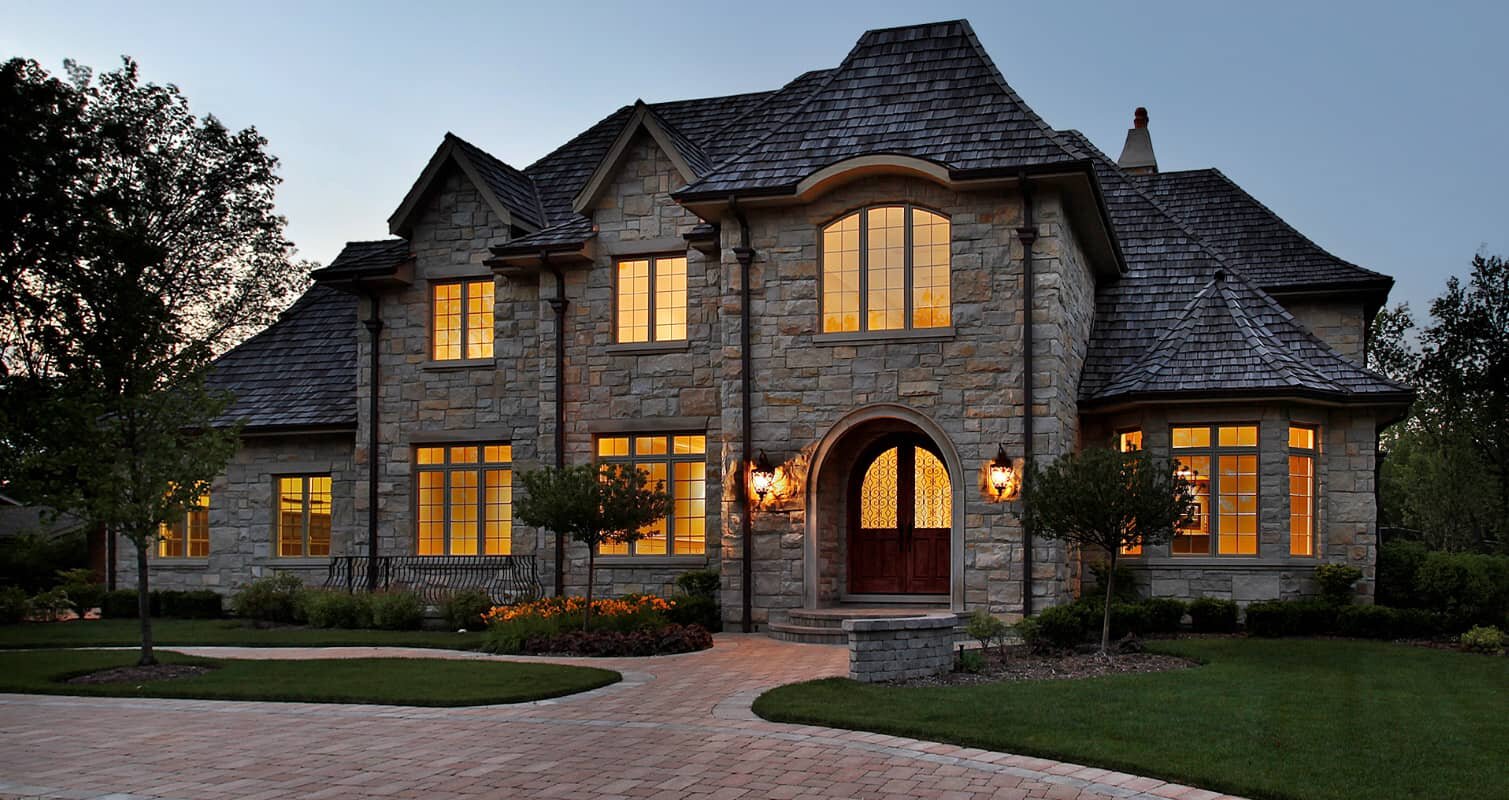523 Treeside Lane
Avon Lake, OH 44012
$635,000
Beds: 4
Baths: 3 | 1
Sq. Ft.: 4,170
Type: House
Listing #5029159
Prepare to be Moved! Welcome to this stunning colonial home in the desirable Bridgeside neighborhood of Avon Lake. This home boasts over 4,000 square feet of living space, with 4 bedrooms, 3.5 bathrooms, 2 offices and a 3-car attached garage. As you enter through the front door, you are greeted with the open concept layout of the main floor that creates a sense of spaciousness. The heart of this home is the expanded eat-in kitchen, featuring a center island, stone countertops, and stainless-steel appliances. This kitchen is a chef's dream. The main floor also includes a formal dining room, sitting room, and a bright, spacious family room with a cozy, brick woodburning fireplace and built-in shelves. Working from home? No problem. This home offers not one, but two designated office spaces, perfect for those who need a quiet and productive work environment. The first-floor office features plenty of storage and workspace while the second-floor office is a separate room located off the primary suite. Speaking of the primary suite, it is located on the second floor and boasts large closets and an ensuite bathroom. Three additional spacious bedrooms along with another full bath can also be found on the second floor, providing plenty of space for the whole family. Need more space? The finished basement with a full bathroom offers endless possibilities. Use it as a playroom, home gym, or movie room. Step outside and fall in love with the fully fenced heated in-ground pool and stamped concrete patio. The spacious backyard offers privacy and a tranquil setting - perfect also for outdoor entertaining! Located in the sought-after neighborhood of Bridgeside, you will love the small-town lakeside feel of Avon Lake. The community is in close proximity to Lake Erie, parks, shopping and top-rated schools. Don't miss your chance to own this stunning home! This home truly has it all! Schedule a showing today and see for yourself all that 523 Treeside Lane has to offer.
Property Features
County: Lorain
Latitude: 41.491665
Longitude: -81.980769
Subdivision: Bridgeside
Directions: Walker Road to Treeside Lane
Full Baths: 3
1/2 Baths: 1
Dining Room Dimensions: 12.00 x 10.00
Family Room Dimensions: 20.00 x 15.00
Living Room Dimensions: 14.00 x 12.00
Kitchen Dimensions: 17.00 x 14.00
Has Fireplace: Yes
Number of Fireplaces: 1
Fireplace Description: Wood Burning
Heating: Forced Air, Fireplace(s), Gas
Cooling: Central Air
Laundry: In Basement
Disabled Features: None
Appliances: Dishwasher, Microwave, Range, Refrigerator
Basement Description: Full, Partially Finished, Storage Space
Has Basement: Yes
Accessibility: None
Style: Colonial
Stories: 2
Construction/Exterior: Brick, Vinyl Siding
Exterior: Sprinkler/Irrigation
Possession: Delivery Of Deed
Water / Sewer: Public Sewer
Water: Public
Parking Description: Attached, Garage, Garage Door Opener, Paved
Has Garage: Yes
Garage Spaces: 3
Fencing: Vinyl
Patio / Deck Description: Patio
Has a Pool: Yes
Lot Size in Acres: 0.43
Dimensions: 124x150
Has Waterfront: No
Roof/Attic: Asphalt, Fiberglass
Property Type: SFR
Property SubType: Single Family Residence
Property SubType 2: Residential
Year Built: 1995
Status: Active
HOA Fee: $225
HOA Frequency: Annually
HOA Includes: Common Area Maintenance
$ per month
Year Fixed. % Interest Rate.
| Principal + Interest: | $ |
| Monthly Tax: | $ |
| Monthly Insurance: | $ |
Listing courtesy of Keller Williams Citywide 440-892-2211

© 2024 MLS Now (formally Yes MLS, NEOHREX, and NORMLS). All rights reserved.
The data relating to the real estate for sale on this website comes in part from the Internet Data Exchange program of NEOHREX. Real estate listings held by brokerage firms other than eXp are marked with the Internet Data Exchange logo and detailed information about them includes the name of the listing broker(s). Information Deemed Reliable But Not Guaranteed.
MLS Now (Yes MLS) data last updated at April 30, 2024 10:08 AM ET
Real Estate IDX Powered by iHomefinder

