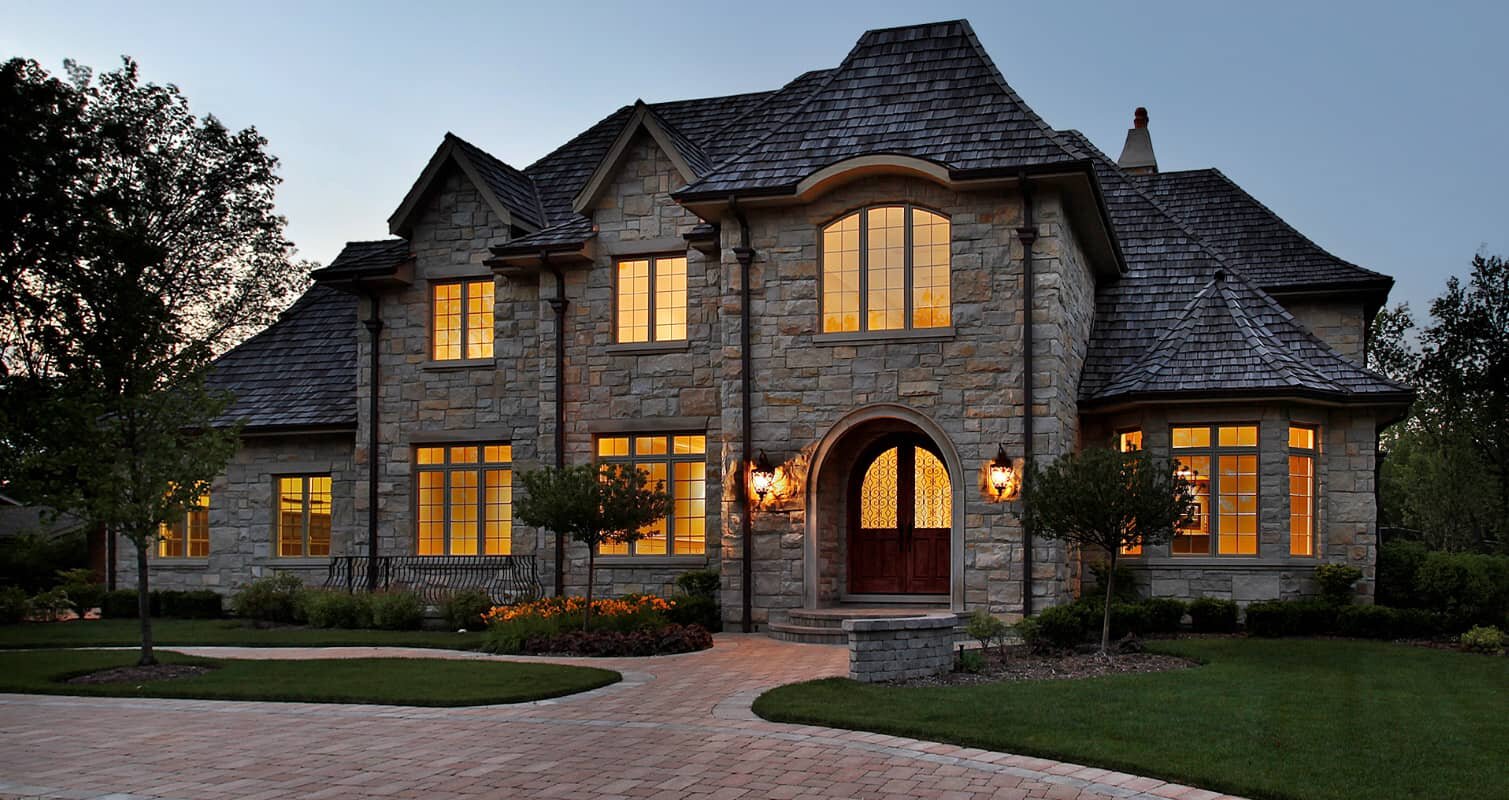4986 Mapleview Drive
Vermilion, OH 44089
$237,900
Beds: 4
Baths: 1
Sq. Ft.: 2,056
Type: House
Listing #5027044
Must see this 4 bed/1 bath home located in Vermilion walking/golf cart ride distance to downtown Vermilion, shops, dining, entertainment, beach, lake front, community pool & the Vermilion Schools. Walk into the front door and enjoy the open Living Room to Kitchen/Dining Room where you can enjoy the maple cabinets, breakfast bar & view of the large backyard through the sliding glass doors. Enjoy the large deck for entertaining, relaxing, family time & cooking out. On the lower level there is large family room for all your needs as well as a fourth bedroom. In the laundry room there is plumbing for a second bathroom ready to go. Beautiful wood & laminate flooring throughout 95% of the home. Second floor three nice sized bedrooms with a full bath. Don't miss out on this opportunity to own this wonderful home.
Property Features
County: Erie
Latitude: 41.407244
Longitude: -82.354187
Subdivision: Valley View Estates
Directions: State Route 60 to Sailorway drive to Sanford then South on Mapleview
Master Bedroom Dimensions: 12.00 x 12.00
Full Baths: 1
Family Room Dimensions: 17.00 x 16.00
Living Room Dimensions: 17.00 x 9.00
Kitchen Dimensions: 17.00 x 14.00
Has Fireplace: Yes
Number of Fireplaces: 1
Heating: Forced Air, Gas
Cooling: Central Air
Laundry: Lower Level
Disabled Features: None
Appliances: Dishwasher, Range, Refrigerator
Basement Description: None
Accessibility: None
Style: Split-Level
Construction/Exterior: Aluminum Siding
Foundation: Slab
Possession: Other
Water / Sewer: Public Sewer
Water: Public
Parking Description: Attached, Garage, Paved
Has Garage: Yes
Garage Spaces: 1
Fencing: Fenced
Patio / Deck Description: Deck
Has a Pool: Yes
Lot Size in Acres: 0.217
Dimensions: 70x135
Has Waterfront: No
Roof/Attic: Asphalt, Fiberglass
Property Type: SFR
Property SubType: Single Family Residence
Property SubType 2: Residential
Year Built: 1966
Status: Active
$ per month
Year Fixed. % Interest Rate.
| Principal + Interest: | $ |
| Monthly Tax: | $ |
| Monthly Insurance: | $ |
Listing courtesy of Russell Real Estate Services 419-625-5555

© 2024 MLS Now (formally Yes MLS, NEOHREX, and NORMLS). All rights reserved.
The data relating to the real estate for sale on this website comes in part from the Internet Data Exchange program of NEOHREX. Real estate listings held by brokerage firms other than eXp are marked with the Internet Data Exchange logo and detailed information about them includes the name of the listing broker(s). Information Deemed Reliable But Not Guaranteed.
MLS Now (Yes MLS) data last updated at May 1, 2024 1:15 PM ET
Real Estate IDX Powered by iHomefinder

