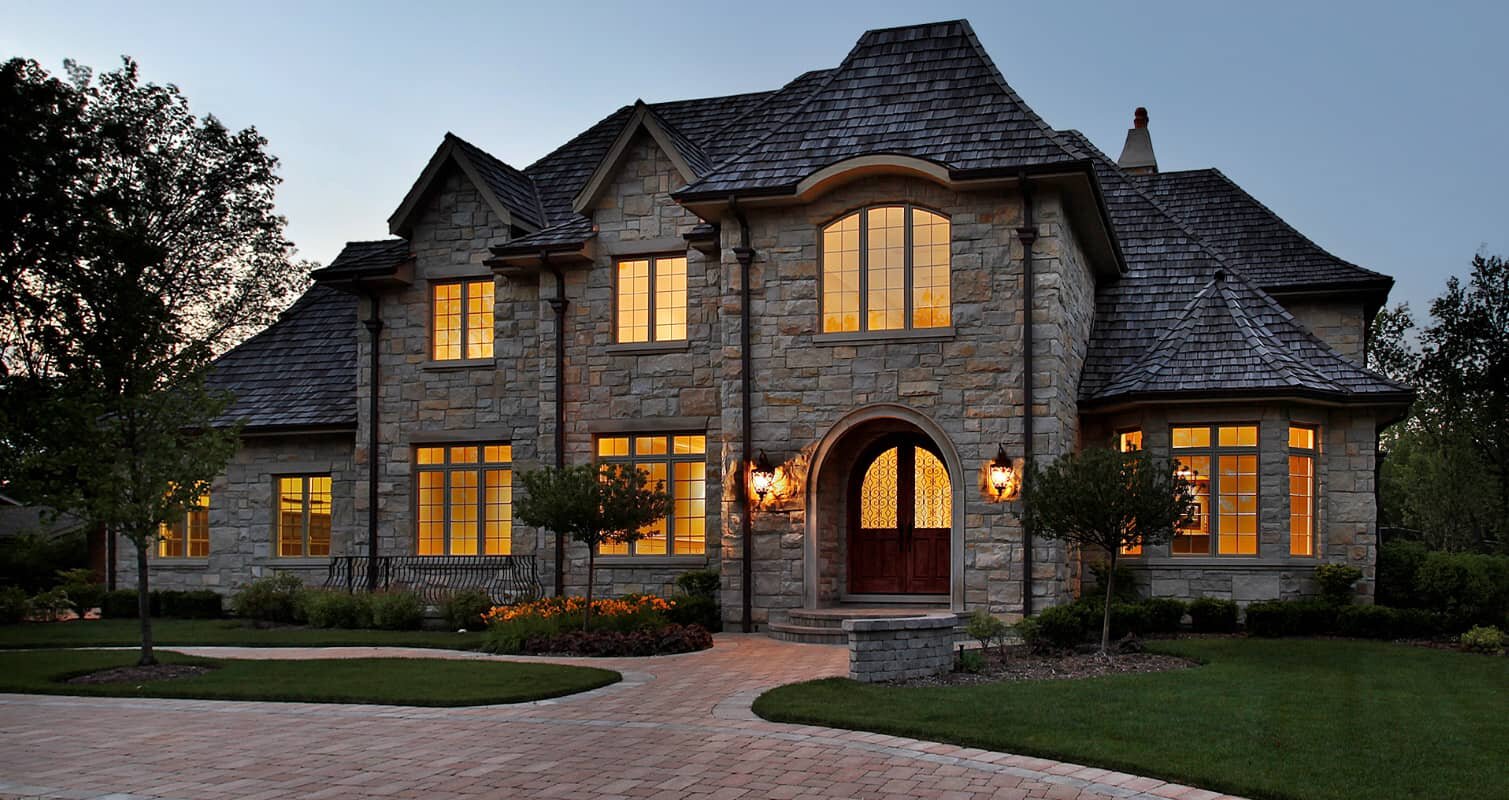465 Bordeaux Boulevard
Broadview Heights, OH 44147
$567,170
Beds: 3
Baths: 2 | 1
Sq. Ft.: N/A
Type: House
Listing #5022617
Brand new Villa with 1st Floor Primary Suite and full basement in premier Broadview Hts. location, across from Michael Angelo's Winery! This gorgeous new home welcomes you with a striking exterior, covered entry, and dedicated foyer. The vaulted great room opens to a covered rear porch and provides an open and airy feel with a beautiful window wall and gas fireplace. The kitchen will make any cook feel at home, with quartz counters, soft close cabinetry, a large center island for prep or entertaining, separate dining space, and walk-in pantry. The 1st-floor primary suite boasts a large walk-in closet and ensuite bath with quartz double vanities and tile shower. The laundry room and 1/2 bath complete the first floor. An open tread staircase with spindle rail leads you upstairs to find two additional bedrooms each w/ walk-in closets, a loft, and a full bath. A full basement with 9' ceilings and rough-in for future full bath complete this well-designed home. Lawn care and snow removal taken care of for you through the HOA. Prime location a short distance to the winery, and just minutes from I-77, Valor Acres, I-271 and the Ohio Turnpike. 25 Minutes to downtown Cleveland or Akron. Home is under construction and on track for Fall 2024 move-in. Photos are for illustrative purposes. Limited-Time Pre-Construction Pricing!
Property Features
County: Cuyahoga
Latitude: 41.27828322
Longitude: -81.6831664
Subdivision: Bordeaux Crossings
Directions: Community is located on the corner of Boston Rd. and Broadview Rd. (176), directly across from Michael Angelo's Winery. From I-77 South Take exit 147 for Miller Rd toward OH-21 0.3 mi. Turn right onto Miller Rd. Turn left onto Barr Rd. Turn right onto Highland Dr. Continue onto Boston Rd/Luther Rd. Continue to follow Boston Rd, community will be on your right across from the winery.
Interior: Entrance Foyer, Eat-in Kitchen, Granite Counters, High Ceilings, Kitchen Island, Primary Downstairs, Open Floorplan, Pantry, Storage, Vaulted Ceiling(s), Walk-In Closet(s)
Full Baths: 2
1/2 Baths: 1
Has Fireplace: Yes
Number of Fireplaces: 1
Fireplace Description: Gas
Heating: Gas
Cooling: Central Air
Laundry: Main Level, Laundry Room
Appliances: Dishwasher, Disposal, Microwave, Range
Basement Description: Full, Unfinished
Has Basement: Yes
Stories: 2
Construction/Exterior: Batts Insulation, Blown-In Insulation, Concrete, Spray Foam Insulation, Vinyl Siding
Possession: Delivery Of Deed
Water / Sewer: Public Sewer
Water: Public
Parking Description: Attached, Garage
Has Garage: Yes
Garage Spaces: 2
Patio / Deck Description: Rear Porch, Covered
Lot Size in Acres: 0
Has Waterfront: No
Roof/Attic: Asphalt, Fiberglass
Property Type: SFR
Property SubType: Single Family Residence
Property SubType 2: Residential
Year Built: 2024
Status: Active
HOA Includes: Association Management, Insurance, Maintenance Grounds, Maintenance Structure, Reserve Fund, Snow Removal
Pets: Call
$ per month
Year Fixed. % Interest Rate.
| Principal + Interest: | $ |
| Monthly Tax: | $ |
| Monthly Insurance: | $ |
Listing courtesy of Berkshire Hathaway HomeServices Stouffer Realty 330-835-4900

© 2024 MLS Now (formally Yes MLS, NEOHREX, and NORMLS). All rights reserved.
The data relating to the real estate for sale on this website comes in part from the Internet Data Exchange program of NEOHREX. Real estate listings held by brokerage firms other than eXp are marked with the Internet Data Exchange logo and detailed information about them includes the name of the listing broker(s). Information Deemed Reliable But Not Guaranteed.
MLS Now (Yes MLS) data last updated at May 8, 2024 8:04 AM ET
Real Estate IDX Powered by iHomefinder

