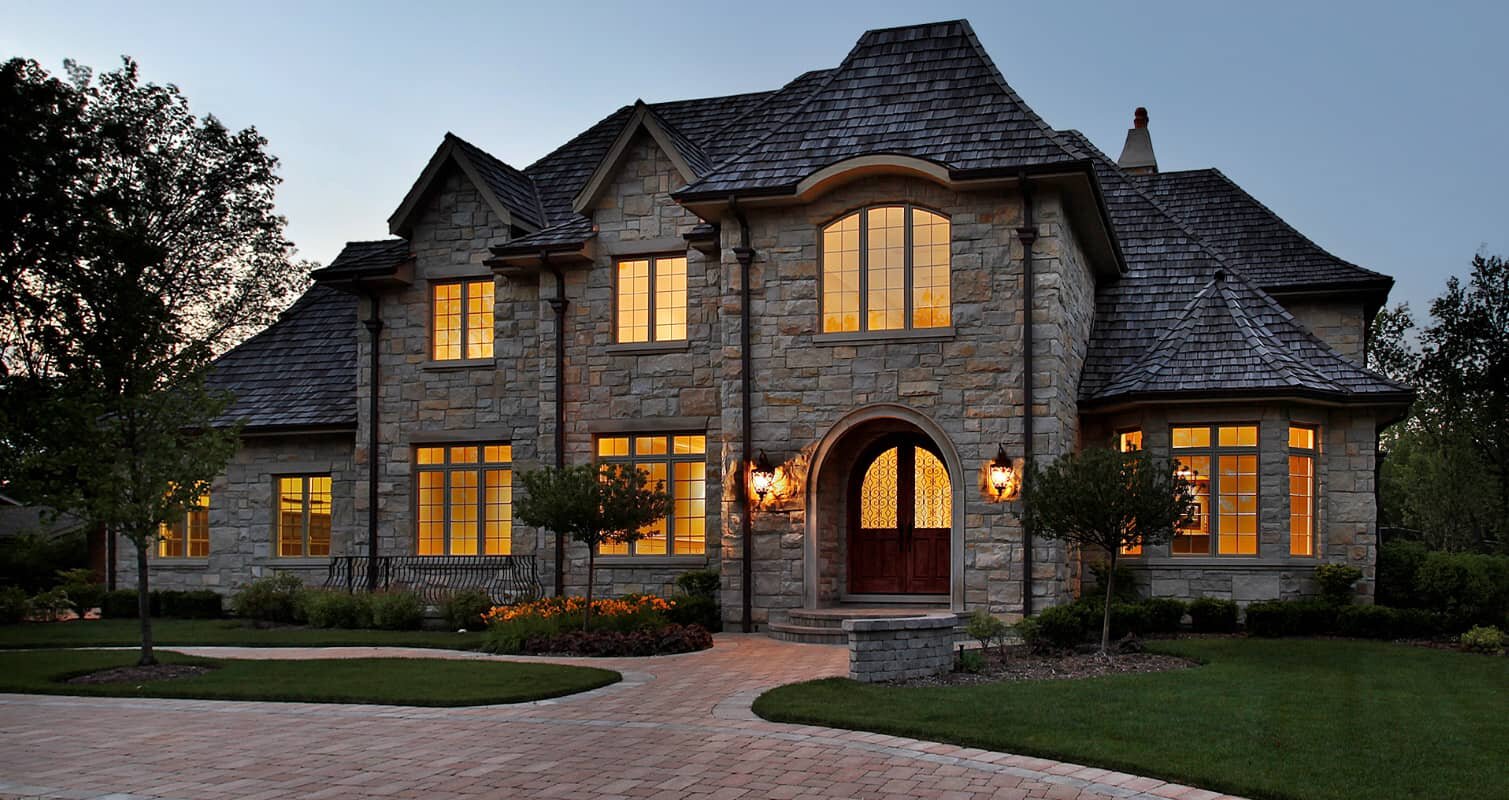4308 Peach Court
Cleveland, OH 44113
$499,900
Beds: 3
Baths: 2 | 1
Sq. Ft.: 1,680
Type: House
Listing #5010993
Light filled 3 bedroom, 2½ bath new home in Ohio City with yearly taxes currently $543 a year with the tax abatement! Situated only 15 minutes away from the Cleveland Clinic and University Hospitals and steps or a quick bike ride to the West Side Market, Market District taverns and breweries along with the shops, restaurants and theaters of Gordon Square. (Walk score of 83) Features include a light filled open floor plan with 9 foot ceilings, laminate flooring, white, stainless and quartz kitchen with island, large deep single bowl sink, tile backsplash, lots of cabinets and a separate pantry, three bedrooms with an owners suite, large walk in closet, ensuite bath with walk in tile shower and double vanity, two additional bedrooms with large closets, second full bath with tub and tile surround, bedroom level laundry, large tall basement, upgraded board and batten siding and metal porch roof, 2-car attached garage and yard perfect for barbecues and dog lovers. Built to Enterprise Green Building Standards for a super energy-efficient home. Much development occurring in this area including the many shops and restaurants a block away on Lorain Avenue. Walk or bike on the Redline Greenway and connect to the Towpath Trail and Lakefront Bikeway to Edgewater Park. Easy access to downtown and University Circle. The tax abatement laws changed on December 31st. Take advantage of full 100% 15 year abatement that this home offers.
Property Features
County: Cuyahoga
Latitude: 41.477412
Longitude: -81.715741
Subdivision: Ohio City
Directions: West 44th South or West 41st North to Orchard. South on West 43rd Pl. ***Front door is on West 43rd Pl.*** Or West 44th S to Peach Ct Left on West 43rd Pl.
Interior: Ceiling Fan(s), Double Vanity, High Ceilings, Kitchen Island, Low Flow Plumbing Fixtures, Open Floorplan, Pantry, Recessed Lighting
Full Baths: 2
1/2 Baths: 1
Has Fireplace: No
Number of Fireplaces: 0
Heating: Forced Air, Gas
Cooling: Central Air
Laundry: Washer Hookup, Electric Dryer Hookup, Laundry Closet, In Hall
Appliances: Dishwasher, Disposal, Microwave, Range, Refrigerator
Basement Description: Full, Interior Entry, Concrete
Has Basement: Yes
Style: Colonial
Stories: 2
Is New Construction: Yes
Construction/Exterior: Batts Insulation, Board & Batten Siding, Vinyl Siding
Foundation: Concrete Perimeter
Possession: Delivery Of Deed
Water / Sewer: Public Sewer
Water: Public
Parking Description: Attached, Concrete, Direct Access, Electricity, Garage, Garage Door Opener, Indoor, Kitchen Level, Garage Faces Side, Side By Side
Has Garage: Yes
Garage Spaces: 2
Patio / Deck Description: Front Porch
Lot Size in Acres: 0.064
Dimensions: 88 x 32
Has Waterfront: No
Roof/Attic: Asphalt, Fiberglass, Pitched, Shingle
Property Type: SFR
Property SubType: Single Family Residence
Property SubType 2: Residential
Year Built: 2023
Status: Active
$ per month
Year Fixed. % Interest Rate.
| Principal + Interest: | $ |
| Monthly Tax: | $ |
| Monthly Insurance: | $ |
Listing courtesy of Progressive Urban Real Estate Co 216-619-9696

© 2024 MLS Now (formally Yes MLS, NEOHREX, and NORMLS). All rights reserved.
The data relating to the real estate for sale on this website comes in part from the Internet Data Exchange program of NEOHREX. Real estate listings held by brokerage firms other than eXp are marked with the Internet Data Exchange logo and detailed information about them includes the name of the listing broker(s). Information Deemed Reliable But Not Guaranteed.
MLS Now (Yes MLS) data last updated at May 6, 2024 12:13 PM ET
Real Estate IDX Powered by iHomefinder

