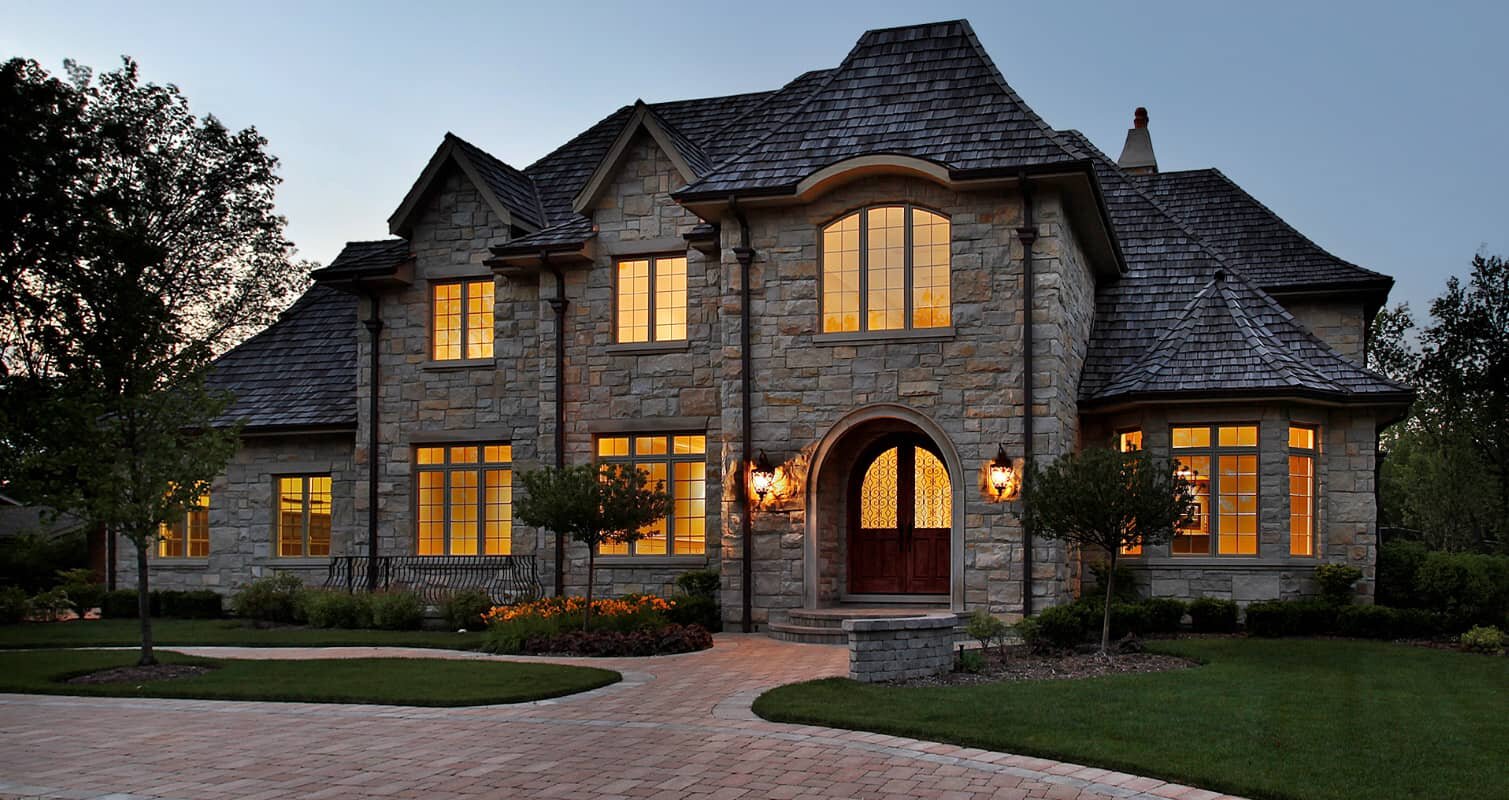4018 Steven Drive
Seven Hills, OH 44131
$399,000
Beds: 4
Baths: 2 | 1
Sq. Ft.: 3,060
Type: House
Listing #5013635
Step into this extraordinary open-concept kitchen, sure to captivate all who enter this charming 4-bedroom, 2.5-bathroom oversized 2 car garage in the sought-after Seven Hills community with a brand NEW Roof! The main level welcomes you with a two-story entrance, flooding the living room with natural light from its elegant tray ceiling. The living room seamlessly connects to the stunning chefs kitchen, adorned with quartz countertops and stainless steel appliances. A grand staircase leads to an expansive master bedroom suite with an attached full bathroom. Three more generously sized bedrooms and an additional remodeled full bathroom complete the second floor. For extra recreational space, you'll discover a finished basement, adding versatility and room for leisure. Nestled on a generous 1/3 acre lot, this home offers an abundance of space and privacy. The entire property is fully fenced in, providing security and seclusion for you and your loved ones. This home is perfectly situated near an array of fantastic amenities, including shopping, restaurants, and a short drive to downtown Cleveland.
Property Features
County: Cuyahoga
Latitude: 41.388462
Longitude: -81.664567
Subdivision: Crossview Acres 01
Directions: Crossview and Rockside
Interior: Ceiling Fan(s), Entrance Foyer, Eat-in Kitchen, High Speed Internet, Kitchen Island, Open Floorplan, Smart Thermostat
Master Bedroom Dimensions: 20.00 x 15.00
Full Baths: 2
1/2 Baths: 1
Dining Room Dimensions: 10.00 x 10.00
Family Room Dimensions: 20.00 x 12.00
Living Room Dimensions: 18.00 x 14.00
Kitchen Dimensions: 21.00 x 12.00
Has Fireplace: Yes
Number of Fireplaces: 1
Heating: Forced Air, Gas
Cooling: Central Air
Laundry: Main Level, Laundry Room
Appliances: Dryer, Dishwasher, Range, Refrigerator, Washer
Basement Description: Full, Partially Finished
Has Basement: Yes
Style: Colonial
Stories: 2
Construction/Exterior: Aluminum Siding, Brick
Possession: Delivery Of Deed
Water / Sewer: Public Sewer
Water: Public
Parking Description: Attached, Direct Access, Electricity, Garage, Paved
Has Garage: Yes
Garage Spaces: 2
Fencing: Full, Privacy
Patio / Deck Description: Patio
Lot Size in Acres: 0.335
Has Waterfront: No
Roof/Attic: Asphalt, Fiberglass
Property Type: SFR
Property SubType: Single Family Residence
Property SubType 2: Residential
Year Built: 1970
Status: Active
$ per month
Year Fixed. % Interest Rate.
| Principal + Interest: | $ |
| Monthly Tax: | $ |
| Monthly Insurance: | $ |
Listing courtesy of Keller Williams Greater Metropolitan 216-839-5500

© 2024 MLS Now (formally Yes MLS, NEOHREX, and NORMLS). All rights reserved.
The data relating to the real estate for sale on this website comes in part from the Internet Data Exchange program of NEOHREX. Real estate listings held by brokerage firms other than eXp are marked with the Internet Data Exchange logo and detailed information about them includes the name of the listing broker(s). Information Deemed Reliable But Not Guaranteed.
MLS Now (Yes MLS) data last updated at April 27, 2024 4:37 AM ET
Real Estate IDX Powered by iHomefinder

