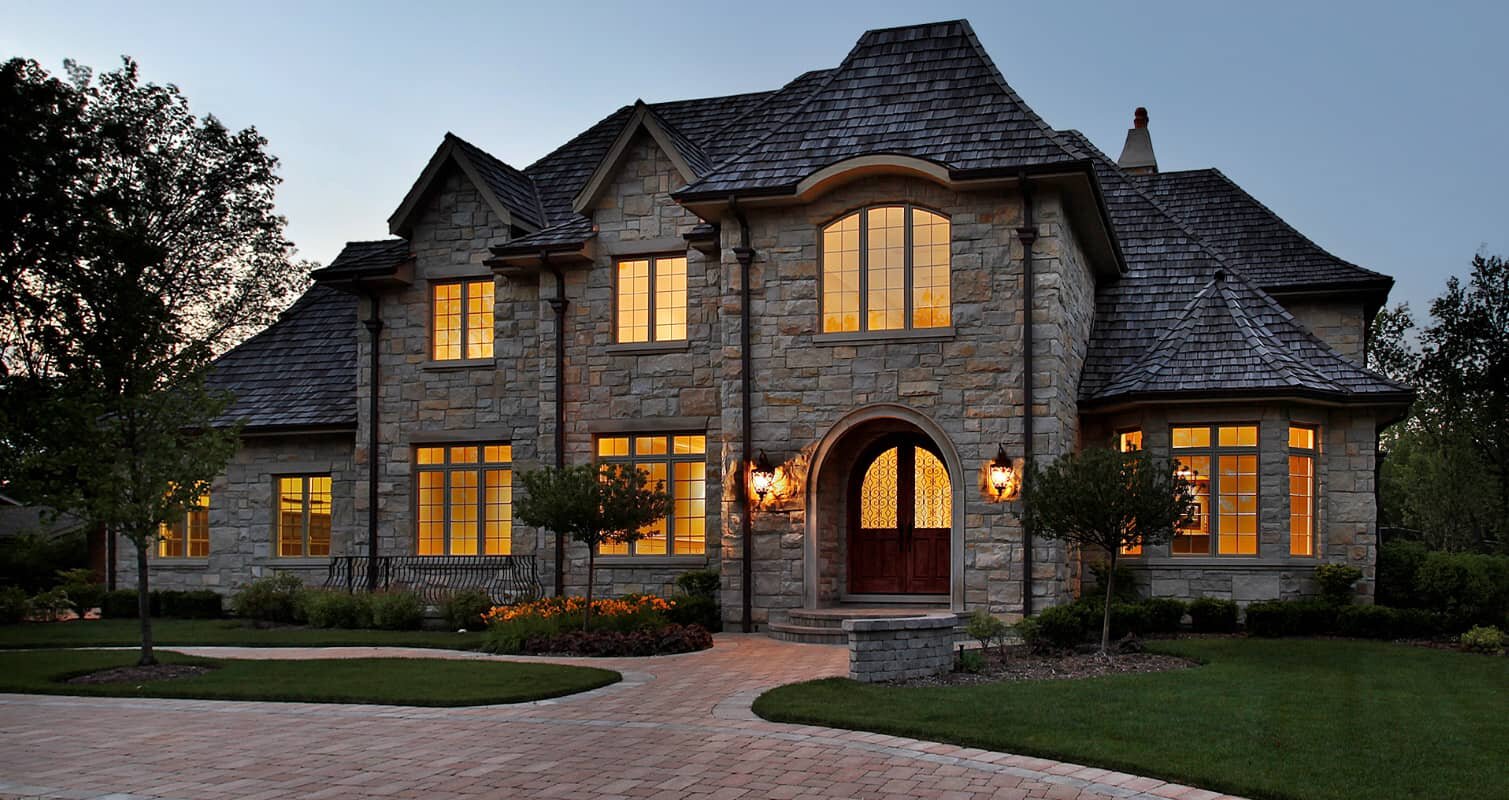382 W Glen Eagle Drive
Highland Heights, OH 44143
$749,000
Beds: 3
Baths: 3 | 1
Sq. Ft.: 7,573
Type: House
Listing #5034004
Welcome to this stunning, very large colonial boasting 3 bedrooms, 3 full baths, and 1 half bath, complete with an attached 3-car garage. As you enter, you're greeted by a spacious foyer with vaulted ceilings, a center staircase, and a breathtaking view of the open Great Room featuring high ceilings. The first-floor primary suite is a luxurious retreat, offering a vaulted ceiling, access to the deck, and a massive closet with built-ins and abundant storage. The primary bath is equally impressive, featuring a jetted whirlpool tub, double vanity, and a spacious shower. Work from home in style in the beautiful large office with additional built-in storage. The kitchen is a chef's dream, equipped with a center island with seating, granite counters, Jenn Air cooktop, double oven, & Viking Professional refrigerator. Ample cabinet storage, including a pull-out pantry, ensures you have all the space you need. The breakfast area, with its bay window and deck access, is perfect for casual dining. Completing the first level is a convenient half bath and laundry room. Upstairs, you'll find two large bedrooms, each with a private vanity area and ample closet space. They share a Jack & Jill bath with a deep soaking tub and a separate shower. The full finished basement offers additional living and entertaining space, along with a full bath as well a possible 4th bedroom! Outside, the gorgeous backyard features an entertainment deck, perfect for relaxing and hosting gatherings. Don't miss the opportunity to make this exquisite home yours! Updates Include: New hardwood in office and living room, New carpet throughout house, Ceiling fans installed in office and Master Bedroom, Technology upgrades throughout house including new thermostats, smart light switches, home automation, etc., Entire house has new LED lights for low electric bills.
Property Features
County: Cuyahoga
Latitude: 41.561852
Longitude: -81.465777
Subdivision: Residential Area G Ph I
Directions: Miner Rd to Aberdeen Blvd to Glen Eagle Dr
Full Baths: 3
1/2 Baths: 1
Has Fireplace: Yes
Number of Fireplaces: 1
Heating: Forced Air
Cooling: Central Air
Laundry: Main Level
Appliances: Built-In Oven, Dryer, Dishwasher, Microwave, Range, Refrigerator, Washer
Basement Description: Full, Finished
Has Basement: Yes
Style: Colonial
Stories: 2
Construction/Exterior: Stone, Vinyl Siding
Possession: Negotiable
Water / Sewer: Public Sewer
Water: Public
Parking Description: Attached, Driveway, Garage
Has Garage: Yes
Garage Spaces: 3
Patio / Deck Description: Deck
Lot Size in Acres: 0.29
Has Waterfront: No
Roof/Attic: Shingle
Property Type: SFR
Property SubType: Single Family Residence
Property SubType 2: Residential
Year Built: 1998
Status: Active
HOA Fee: $80
HOA Frequency: Monthly
HOA Includes: Recreation Facilities
$ per month
Year Fixed. % Interest Rate.
| Principal + Interest: | $ |
| Monthly Tax: | $ |
| Monthly Insurance: | $ |
Listing courtesy of Redfin Real Estate Corporation 216-586-3067

© 2024 MLS Now (formally Yes MLS, NEOHREX, and NORMLS). All rights reserved.
The data relating to the real estate for sale on this website comes in part from the Internet Data Exchange program of NEOHREX. Real estate listings held by brokerage firms other than eXp are marked with the Internet Data Exchange logo and detailed information about them includes the name of the listing broker(s). Information Deemed Reliable But Not Guaranteed.
MLS Now (Yes MLS) data last updated at May 8, 2024 9:05 AM ET
Real Estate IDX Powered by iHomefinder

