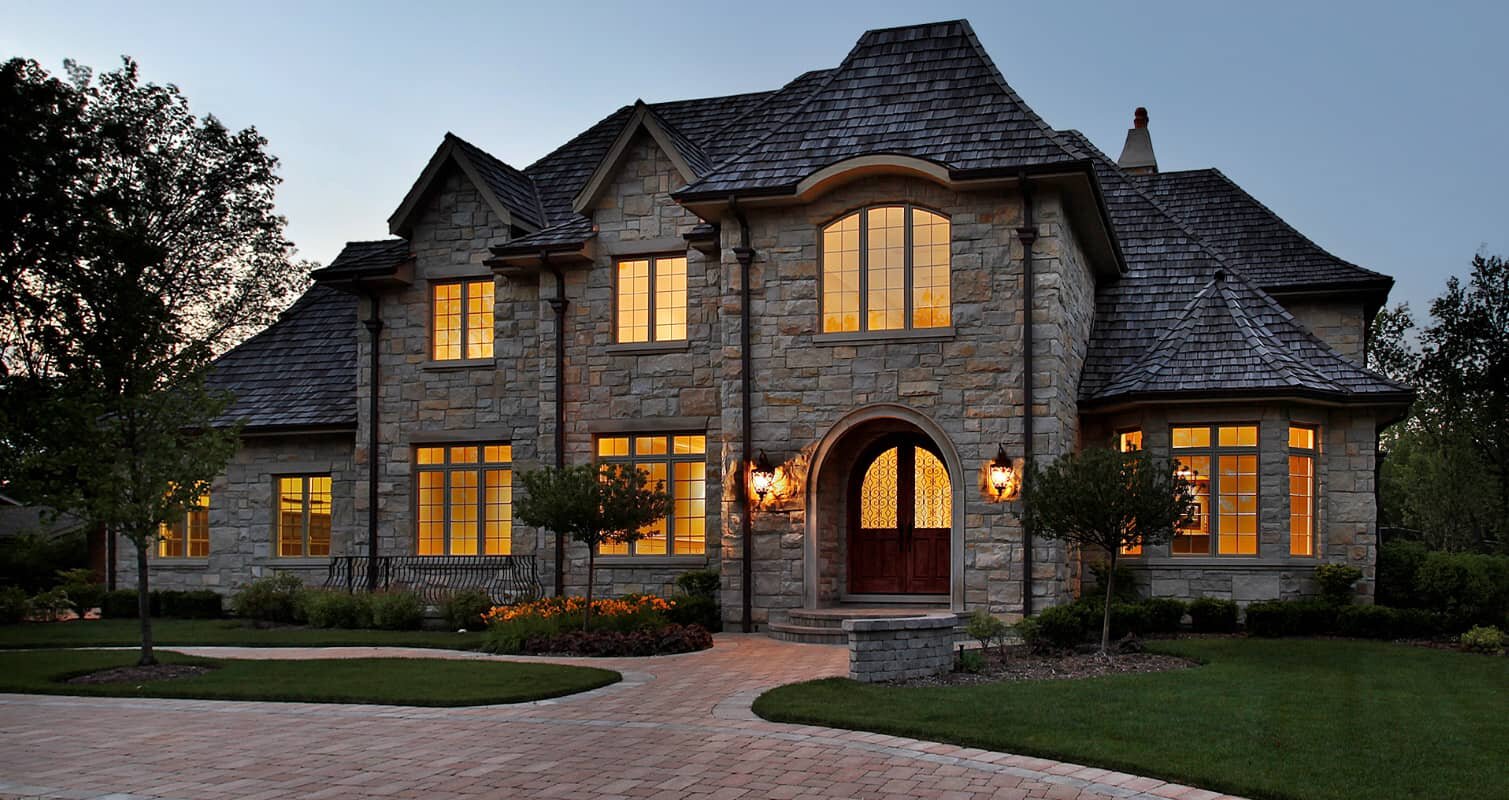Open House: Apr 21, 2024 12:00 PM - 2:00 PM
34515 Summerhill Drive
Avon, OH 44011
$499,900
Beds: 4
Baths: 2 | 1
Sq. Ft.: 3,200
Type: House
Listing #5028684
Stunning colonial home located in the heart of Avon, within the exclusive Summer Hill community. This home is minutes away from the highway, making your travels convenient. As you walk through the front door, you will be greeted by a gorgeous 2-story foyer with a main level that features an open-concept with brand new oak luxury vinyl flooring running throughout the entire main floor giving it one, cohesive, high-end look and feel. The large eat-in kitchen that was completely redone last year. It comes complete with shaker white cabinets, granite countertops, tile backsplash, updated lighting, new appliances, and finished off with a good-sized pantry for additional storage. The kitchen opens up into the oversized great room with plenty of room to entertain and a beautiful, modern fireplace. As you continue to move around the first floor, you will find a spacious office, a formal dining room, powder room, and a conveniently located first floor laundry room. Moving up to the second floor you will find all 4 bedrooms and 2 full baths. All of the bedrooms have had custom closet systems installed in them last year, including the master bedroom. The master bedroom as well as one of the spare bedrooms have vaulted ceilings, elevating the spaces making them feel even bigger. The master bedroom is complete with a large walk-in closet and ensuite bathroom that contains a shower as well as a soaker tub. The basement is finished adding additional living space for entertaining, an office, rec room, or gym! When you step out into the backyard, you'll find a massive patio that spills out into an enormous backyard big enough for any activities you can think of and still far enough away from all of the neighbors to enjoy some privacy. This has been beautifully maintained and updated with neutral colors, perfect for making it your own!
Property Features
County: Lorain
Latitude: 41.428928
Longitude: -82.001031
Subdivision: Summer Hill Sub #2
Directions: Jaycox to Summer Hill Dr
Interior: Ceiling Fan(s), Dry Bar, Granite Counters, Open Floorplan, Sound System, Soaking Tub, Vaulted Ceiling(s), Wired for Sound
Full Baths: 2
1/2 Baths: 1
Has Fireplace: Yes
Number of Fireplaces: 1
Heating: Forced Air, Gas
Cooling: Central Air
Appliances: Dishwasher, Freezer, Microwave, Range, Refrigerator
Basement Description: Full, Finished, Sump Pump
Has Basement: Yes
Style: Colonial, Other
Stories: 2
Construction/Exterior: Vinyl Siding
Possession: Negotiable
Water / Sewer: Public Sewer
Water: Public
Parking Description: Attached, Garage
Has Garage: Yes
Garage Spaces: 2
Patio / Deck Description: Rear Porch, Front Porch, Patio, Porch
Lot Size in Acres: 0.344
Has Waterfront: No
Roof/Attic: Asphalt
Property Type: SFR
Property SubType: Single Family Residence
Property SubType 2: Residential
Year Built: 1996
Status: Active
HOA Fee: $170
HOA Frequency: Annually
$ per month
Year Fixed. % Interest Rate.
| Principal + Interest: | $ |
| Monthly Tax: | $ |
| Monthly Insurance: | $ |
Listing courtesy of Keller Williams Citywide 440-892-2211

© 2024 MLS Now (formally Yes MLS, NEOHREX, and NORMLS). All rights reserved.
The data relating to the real estate for sale on this website comes in part from the Internet Data Exchange program of NEOHREX. Real estate listings held by brokerage firms other than eXp are marked with the Internet Data Exchange logo and detailed information about them includes the name of the listing broker(s). Information Deemed Reliable But Not Guaranteed.
MLS Now (Yes MLS) data last updated at April 18, 2024 4:27 PM ET
Real Estate IDX Powered by iHomefinder

