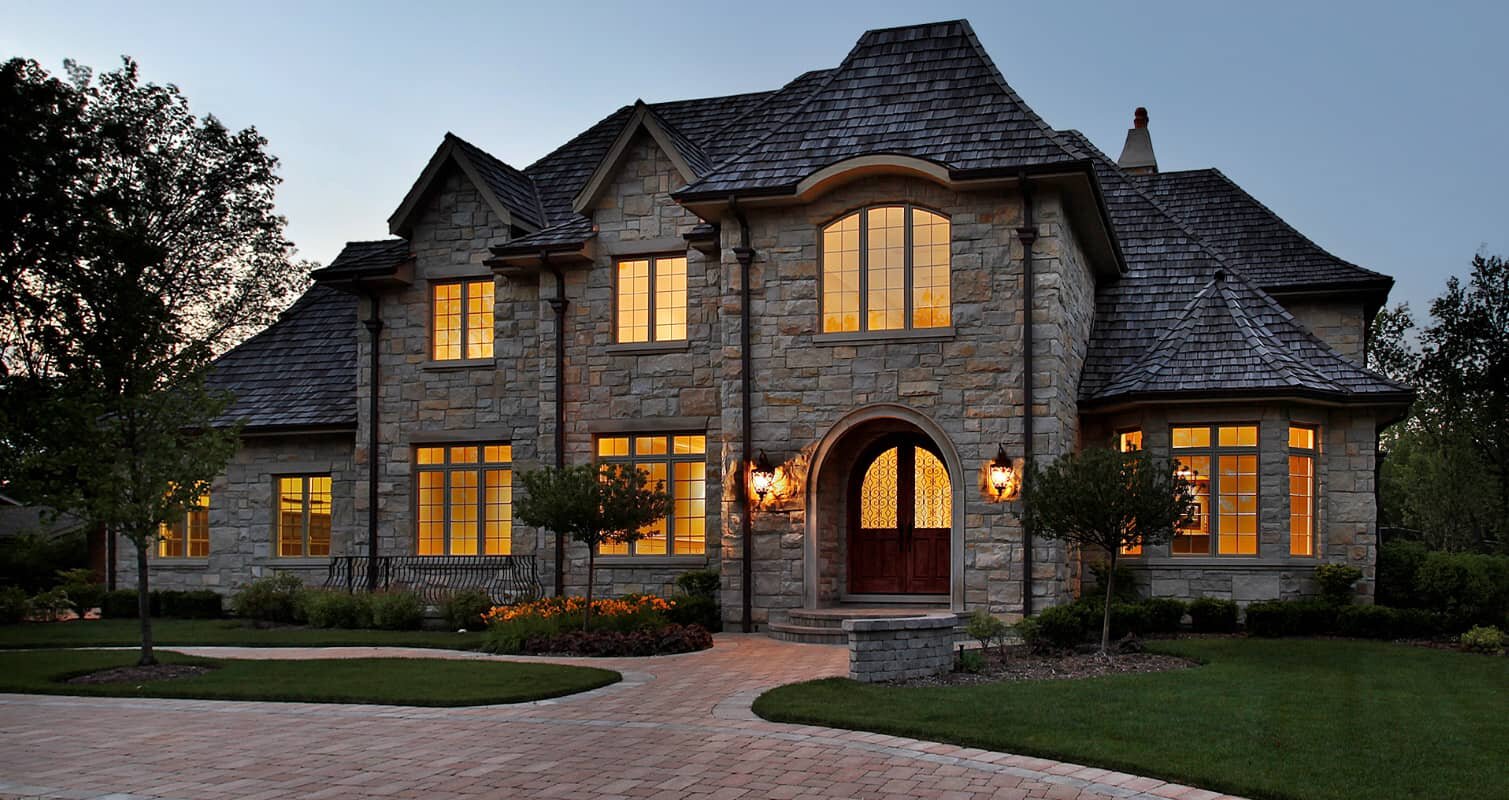3414 E Glencoe Road
Richfield, OH 44286
$675,000 (Pending)
Beds: 3
Baths: 2 | 1
Sq. Ft.: 4,084
Type: House
Listing #5031199
Countless updates (see attachment in supplements) in this beautiful 3 Bedroom, 2.5 Bath freestanding Cluster Home with an extra half lot in Glencoe Clusters in Richfield. Take in the high ceilings and natural sunlight, as well as wood floors throughout. Spacious chef's kitchen is the center of the home and features large island, wall ovens, and a beautiful breakfast room overlooking Glencairn Forest. The kitchen opens to the Great Room, complete with fireplace, wall of windows, and door out to gorgeous screened-in deck (2nd door to deck off of the owners suite). Owners suite has private stairwell to loft. Dining Room, Family Room w/Fireplace, Laundry Room, & half bath complete the main level. Dual staircases lead to the upstairs 2nd level which features 2 bedrooms, loft, and 1 full bath. Lower Level features full 13-course high, 1,900 sq ft finished rec room w/ wet bar. Enjoy the amenities that Glencairn Forest offers including tennis courts, ponds, waterfalls, & playground. Revere Schools. Public water/sewer. New HVAC (2017), A/C (2017). Roof (2022). Hot Water Tank (2018). irrigation system (2017). You don't want to miss this one!
Property Features
County: Summit
Latitude: 41.221901
Longitude: -81.62167
Subdivision: Glencoe Clusters Ph III
Directions: Wheatley Rd east of I-77 to Glencairn Forest to Glencoe Rd.
Interior: Breakfast Bar, Entrance Foyer, Granite Counters, High Ceilings, Kitchen Island, Pantry, Recessed Lighting, Storage, Walk-In Closet(s)
Full Baths: 2
1/2 Baths: 1
Has Family Room: Yes
Has Fireplace: Yes
Number of Fireplaces: 1
Fireplace Description: Family Room, Gas Log, Gas
Heating: Forced Air, Fireplace(s), Gas
Cooling: Central Air
Laundry: Main Level, Laundry Room
Appliances: Built-In Oven, Cooktop, Dishwasher, Disposal, Microwave
Basement Description: Full, Finished
Has Basement: Yes
Style: Cluster Home
Stories: 2
Construction/Exterior: Brick, Cedar, Stone
Exterior: Sprinkler/Irrigation
Foundation: Block
Possession: Negotiable
Water / Sewer: Public Sewer
Water: Public
Parking Description: Additional Parking, Driveway, Electricity, Garage, Garage Door Opener, Water Available
Has Garage: Yes
Garage Spaces: 2
Patio / Deck Description: Enclosed, Patio, Porch
Lot Size in Acres: 0.128
Has Waterfront: No
Has View: Yes
View: Trees/Woods
Roof/Attic: Asphalt, Fiberglass
Property Type: SFR
Property SubType: Single Family Residence
Property SubType 2: Residential
Year Built: 1997
Status: Pending
HOA Fee: $700
HOA Frequency: Annually
HOA Includes: Association Management, Insurance, Maintenance Grounds, Maintenance Structure, Other, Recreation Facilities, Reserve Fund, Snow Removal, Trash
Pets: Yes
$ per month
Year Fixed. % Interest Rate.
| Principal + Interest: | $ |
| Monthly Tax: | $ |
| Monthly Insurance: | $ |
Listing courtesy of Berkshire Hathaway HomeServices Stouffer Realty 330-835-4900

© 2024 MLS Now (formally Yes MLS, NEOHREX, and NORMLS). All rights reserved.
The data relating to the real estate for sale on this website comes in part from the Internet Data Exchange program of NEOHREX. Real estate listings held by brokerage firms other than eXp are marked with the Internet Data Exchange logo and detailed information about them includes the name of the listing broker(s). Information Deemed Reliable But Not Guaranteed.
MLS Now (Yes MLS) data last updated at May 3, 2024 8:35 PM ET
Real Estate IDX Powered by iHomefinder

