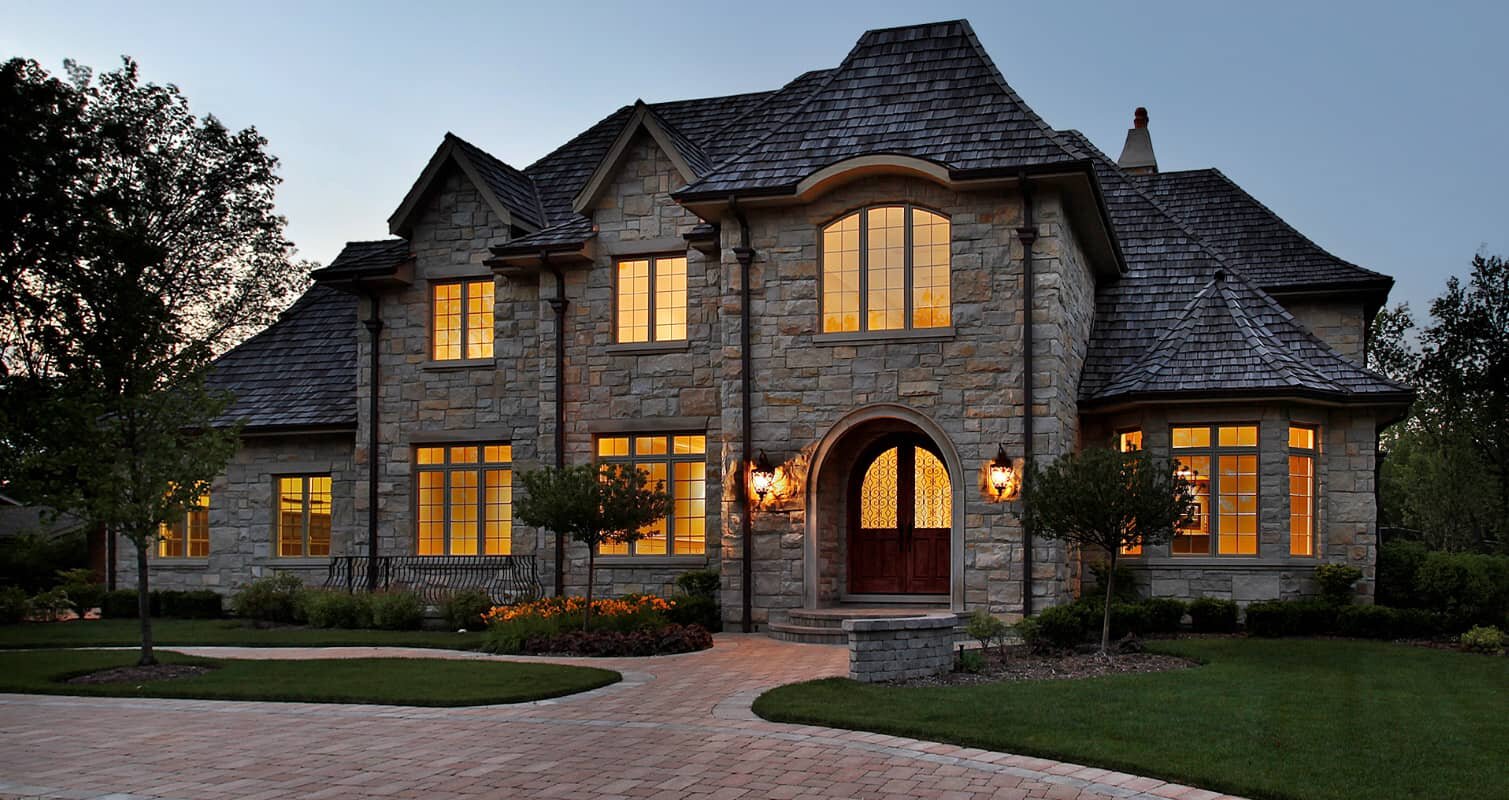32713 Belmont Drive
Avon Lake, OH 44012
$599,000 (Pending)
Beds: 4
Baths: 2 | 1
Sq. Ft.: 2,876
Type: House
Listing #5032130
Welcome to this expansive well appointed colonial nestled in Legacy Pointe The Woods in Avon Lake. This home provides ample space for comfortable living and entertaining, offering 4 bedrooms, 2.5 baths, as well as a generous bonus room on the second level providing a fifth bedroom or great flex space for your needs. Open floor plan on the main level featuring large open foyer, formal living room/den, and great room with volume ceilings, gas fireplace, wood flooring. Open to adjacent kitchen with morning room/dining area completes the first floor living space. First floor is light and bright and finished in todays style and colors. Kitchen features oversized island with seating, wood flooring, granite counter tops, white cabinetry, and GE stainless steel appliances. Additional kitchen features are pantry cabinet, a walk in pantry, gas stove top with stainless hood, and built in oven & microwave. A dream kitchen for cooking and entertaining. Enjoy the adjacent morning room for you entertaining and dining needs. Access to rear yard off morning room leads to expansive paver patio with half walls. A very high end look. Enjoy the convenience of a spacious first-floor laundry room and mudroom entry off your spacious three (3) car garage. The second floor bedroom space features a master suite with glamour bath. Three (3) additional bedrooms and a 320 square foot bonus room. Second floor fully carpeted. Unfinished basement is full size and layouts well to finish if so desired. Rear yard features greenbelt area bordering yard for your privacy and enjoyment. Yard includes sprinkler system in yard and beds, as well as invisible fence system. Built in 2015 this property has been meticulously maintained and thoughtfully designed. In a great Avon Lake location this property promises a lifestyle of both comfort and convenience. Close to shopping, parks, highways, and schools. Enjoy all the amenities Legacy Pointe has to offer with pool, tennis courts. Schedule your showing today.
Property Features
County: Lorain
Latitude: 41.482531
Longitude: -82.017001
Subdivision: Legacy Point-The Woods
Directions: South of Walker Road, off of Avon Beldon Road on the Eastside of Avon Beldon Road.
Interior: Breakfast Bar, Ceiling Fan(s), Entrance Foyer, Eat-in Kitchen, Granite Counters, High Ceilings, Kitchen Island, Open Floorplan, Pantry, Storage, Walk-In Closet(s)
Full Baths: 2
1/2 Baths: 1
Has Fireplace: Yes
Number of Fireplaces: 1
Fireplace Description: Gas, Gas Log, Great Room
Heating: Forced Air, Gas, Zoned
Cooling: Central Air, Zoned
Laundry: Washer Hookup, Electric Dryer Hookup, Main Level, Laundry Room
Appliances: Built-In Oven, Cooktop, Dishwasher, Disposal, Refrigerator
Basement Description: Full, Concrete, Unfinished, Sump Pump
Has Basement: Yes
Style: Colonial
Stories: 2
Construction/Exterior: Vinyl Siding
Exterior: Sprinkler/Irrigation, Lighting
Possession: Other
Water / Sewer: Public Sewer
Water: Public
Parking Description: Attached, Concrete, Covered, Direct Access, Driveway, Garage, Garage Door Opener, Oversized, Paved, Garage Faces Side
Has Garage: Yes
Garage Spaces: 3
Patio / Deck Description: Front Porch, Patio
Has a Pool: Yes
Lot Size in Acres: 0.25
Dimensions: 80x149
Has Waterfront: No
Has View: Yes
View: Neighborhood, Trees/Woods
Roof/Attic: Asphalt, Fiberglass
Property Type: SFR
Property SubType: Single Family Residence
Property SubType 2: Residential
Year Built: 2015
Status: Pending
HOA Fee: $495
HOA Frequency: Annually
HOA Includes: Association Management, Common Area Maintenance, Insurance, Maintenance Grounds, Pool(s), Recreation Facilities, Reserve Fund
$ per month
Year Fixed. % Interest Rate.
| Principal + Interest: | $ |
| Monthly Tax: | $ |
| Monthly Insurance: | $ |
Listing courtesy of Keller Williams Citywide 440-892-2211

© 2024 MLS Now (formally Yes MLS, NEOHREX, and NORMLS). All rights reserved.
The data relating to the real estate for sale on this website comes in part from the Internet Data Exchange program of NEOHREX. Real estate listings held by brokerage firms other than eXp are marked with the Internet Data Exchange logo and detailed information about them includes the name of the listing broker(s). Information Deemed Reliable But Not Guaranteed.
MLS Now (Yes MLS) data last updated at April 28, 2024 8:28 PM ET
Real Estate IDX Powered by iHomefinder

