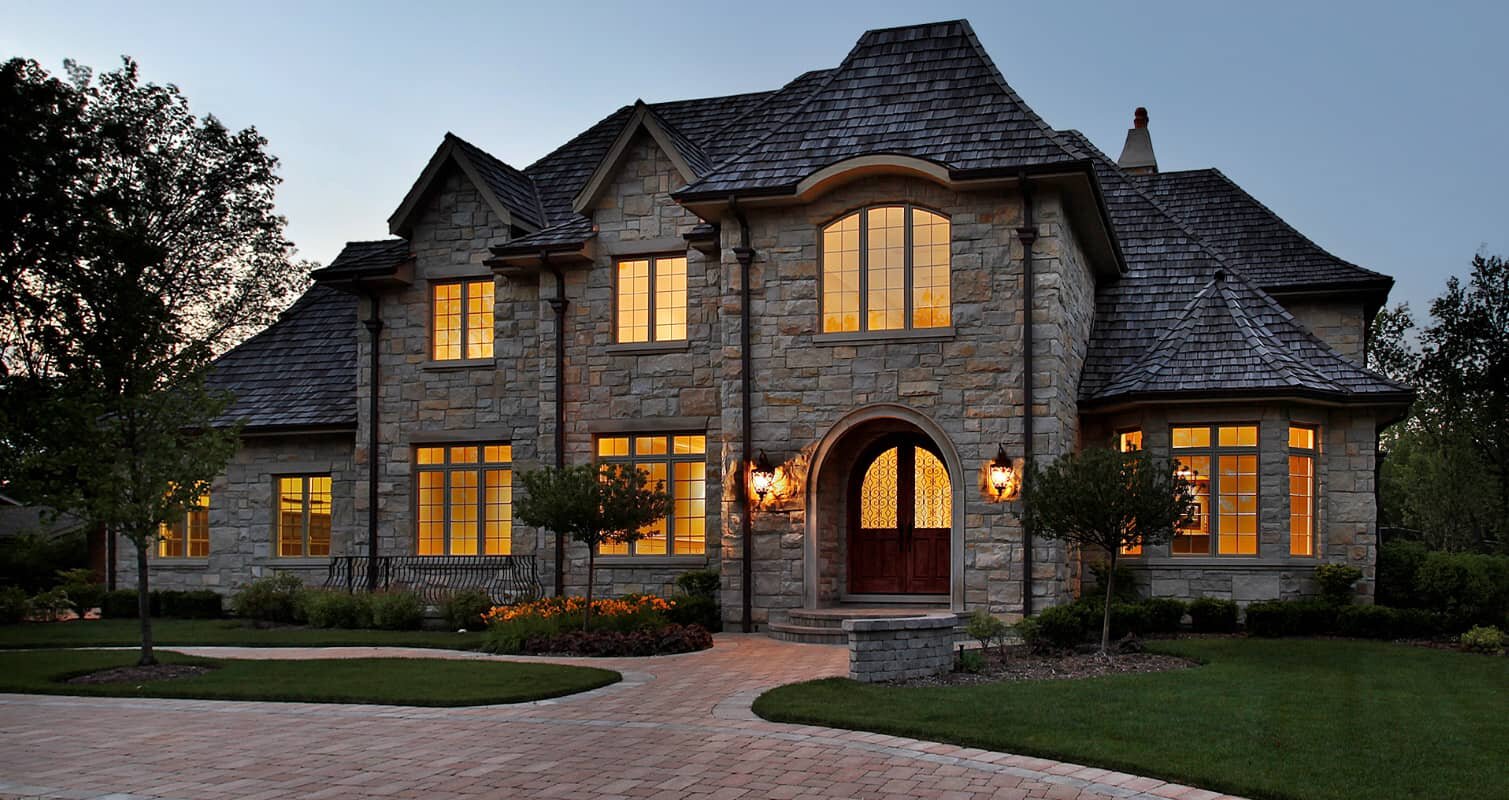31194 Lincoln Road
Westlake, OH 44145
$1,295,000
Beds: 5
Baths: 4
Sq. Ft.: N/A
Type: House
Listing #5023473
This opulent custom home is to be built by Smith Custom Homes & Design. This much sought after floor plan features multi flex rooms that can be used as either a private office or Bedroom plus a sunlit sunroom that capture the wooded views in the back yard. The family room is two stories and offers a a two way fireplace, which open unto the cover rear porch. The oversized kitchen has a enviable butlers pantry and a plethora of custom cabinets and high end quartz counters. The mudroom has custom built locker cabinets & cubbies along with a full bath that can be used for a dog wash area. The ginormous garage is a courtyard style and has an electric car charger. Upstairs boast an oversized Master Bedroom with vaulted ceilings, a huge closet with an island! The Master Bath features a vessel tub and zero clearance custom large shower. The laundry is cleverly located near all the remaining bedrooms...which all have walk in closets. This home site has a lovely wooded rear yard and conveniently located near golf courses, Croker Park, and Major highways. This plan can be modified and/or changed to suit your needs. Smith Custom Homes offers an HBA Warranty and is on sight daily to ensure every home is of utmost quality.
Property Features
County: Cuyahoga
Latitude: 41.431845
Longitude: -81.965103
Subdivision: Mckinley Companys 04
Directions: On Lincoln Rd...just West Of Bradley Rd.
Interior: Breakfast Bar, Built-in Features, Ceiling Fan(s), Cathedral Ceiling(s), Coffered Ceiling(s), Double Vanity, Entrance Foyer, Eat-in Kitchen, High Ceilings, In-Law Floorplan, Kitchen Island, Open Floorplan, Pantry, Stone Counters, Recessed Lighting, Vaulted Ceiling(s), Bar,
Full Baths: 4
Has Family Room: Yes
Has Fireplace: Yes
Number of Fireplaces: 2
Fireplace Description: Double Sided, Family Room
Heating: Gas
Cooling: Central Air
Laundry: Gas Dryer Hookup, Laundry Tub, Sink, Upper Level
Appliances: Built-In Oven, Cooktop, Dishwasher, Disposal, Microwave, Range, Refrigerator
Basement Description: Concrete, Bath/Stubbed, Sump Pump
Has Basement: Yes
Style: Contemporary, Colonial
Stories: 2
Construction/Exterior: Blown-In Insulation, Brick, Exterior Duct-Work is Insulated, Vinyl Siding
Foundation: Concrete Perimeter
Possession: Other
Water / Sewer: Public Sewer
Water: Public
Parking Description: Attached, Garage, Garage Door Opener, Garage Faces Side
Has Garage: Yes
Garage Spaces: 3
Patio / Deck Description: Covered, Front Porch
Lot Size in Acres: 0.94
Dimensions: 90x472
Has Waterfront: No
Roof/Attic: Asphalt, Fiberglass, Metal
Property Type: SFR
Property SubType: Single Family Residence
Property SubType 2: Residential
Status: Active
$ per month
Year Fixed. % Interest Rate.
| Principal + Interest: | $ |
| Monthly Tax: | $ |
| Monthly Insurance: | $ |
Listing courtesy of Russell Real Estate Services 440-835-8300

© 2024 MLS Now (formally Yes MLS, NEOHREX, and NORMLS). All rights reserved.
The data relating to the real estate for sale on this website comes in part from the Internet Data Exchange program of NEOHREX. Real estate listings held by brokerage firms other than eXp are marked with the Internet Data Exchange logo and detailed information about them includes the name of the listing broker(s). Information Deemed Reliable But Not Guaranteed.
MLS Now (Yes MLS) data last updated at May 8, 2024 8:04 AM ET
Real Estate IDX Powered by iHomefinder

