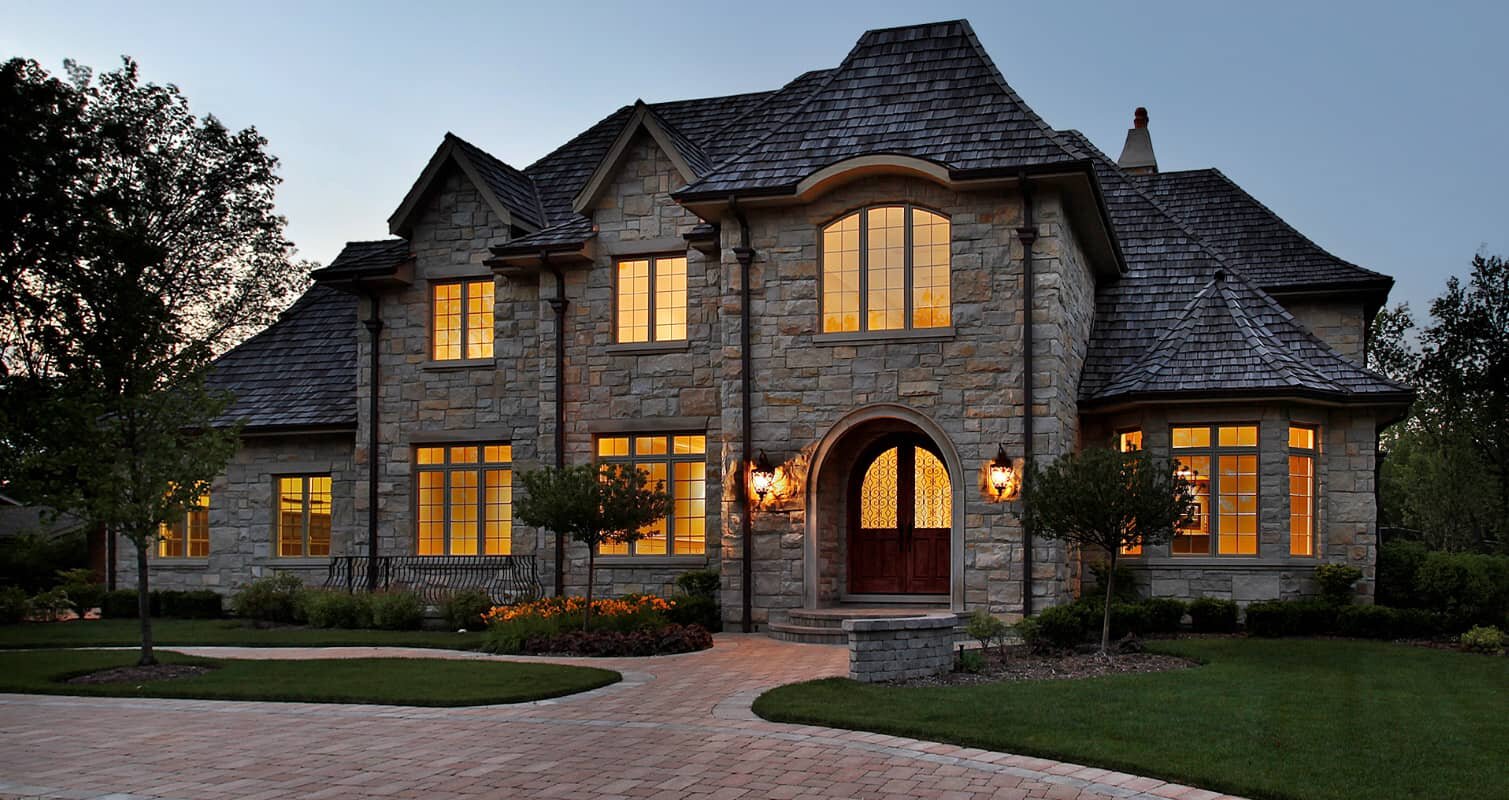2917 W Bath Road
Bath, OH 44333
$875,000
Beds: 4
Baths: 2 | 1
Sq. Ft.: 2,320
Type: House
Listing #5027545
Situated on nearly 5 acres of gorgeous rolling meadows with the home being tucked away against a stunning wooded backdrop, this 4 bed, 2.5 bath colonial features a lovely 4-seasons room with a wood-burning stove and an abundance of floor-to-ceiling windows, allowing for ample natural light to pour in and illuminate beautiful hardwood floors and two large living spaces with their own fireplaces. The great room provides access to the sunroom, and has sliding doors leading out to the spacious front deck. The eat-in kitchen, formal dining room, and half bath complete the main level. Head upstairs to the Primary Suite with en suite bath, a walk-in closet and a private balcony overlooking the woods. Three additional spacious bedrooms with ample closet space and a second full bath round out the second level. The partially finished lower level features several storage closets, laundry, and access to the attached 2-car garage. There is plenty of parking space in the oversized driveway + an additional 2-car detached garage. A wrap-around deck in the rear provides even more space for relaxing and taking in the scenic views. With newer windows, roof, siding, and additional updates, this beautiful retreat in the award-winning Revere School District is just waiting for you to make it your own.
Property Features
County: Summit
Latitude: 41.170199
Longitude: -81.604602
Directions: Yellow Creek Rd, right onto N Revere Rd, right onto W Bath Rd, home on the left
Full Baths: 2
1/2 Baths: 1
Has Family Room: Yes
Has Fireplace: Yes
Number of Fireplaces: 3
Fireplace Description: Insert, Family Room, Living Room, Wood Burning Stove, Wood Burning
Heating: Fireplace(s), Oil, Other, Wood
Cooling: Central Air
Laundry: Lower Level
Appliances: Dryer, Dishwasher, Disposal, Humidifier, Microwave, Range, Refrigerator, Water Softener, Washer
Basement Description: Partial, Partially Finished, Sump Pump
Has Basement: Yes
Style: Colonial
Stories: 2
Construction/Exterior: Vinyl Siding
Exterior: Balcony, Lighting, Outdoor Grill, Rain Gutters
Foundation: Block
Possession: Delivery Of Deed
Water / Sewer: Septic Tank
Water: Well
Parking Description: Attached, Detached, Electricity, Garage, Garage Door Opener, Paved, Water Available
Has Garage: Yes
Garage Spaces: 4
Patio / Deck Description: Deck, Enclosed, Glass Enclosed, Patio, Porch, Screened, Wrap Around, Balcony
Topography: Hill
Lot Size in Acres: 4.77
Has Waterfront: No
Has View: Yes
View: Meadow, Trees/Woods
Roof/Attic: Asphalt, Fiberglass
Property Type: SFR
Property SubType: Single Family Residence
Property SubType 2: Residential
Year Built: 1973
Status: Active
$ per month
Year Fixed. % Interest Rate.
| Principal + Interest: | $ |
| Monthly Tax: | $ |
| Monthly Insurance: | $ |
Listing courtesy of The Agency Cleveland Northcoast 216-415-7080

© 2024 MLS Now (formally Yes MLS, NEOHREX, and NORMLS). All rights reserved.
The data relating to the real estate for sale on this website comes in part from the Internet Data Exchange program of NEOHREX. Real estate listings held by brokerage firms other than eXp are marked with the Internet Data Exchange logo and detailed information about them includes the name of the listing broker(s). Information Deemed Reliable But Not Guaranteed.
MLS Now (Yes MLS) data last updated at May 1, 2024 8:32 PM ET
Real Estate IDX Powered by iHomefinder

