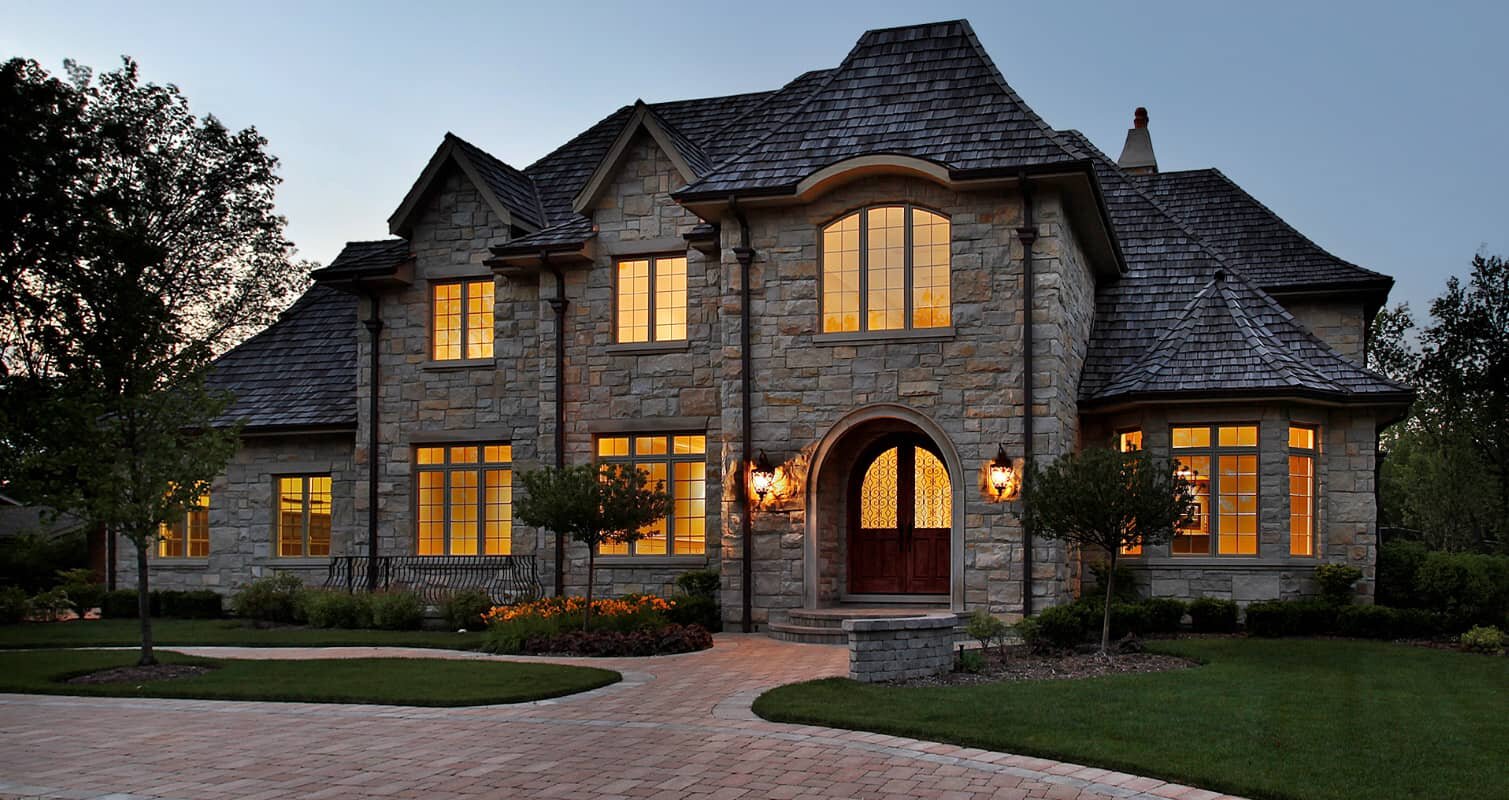27070 Bagley Road
Olmsted Township, OH 44138
$950,000
Beds: 4
Baths: 3
Sq. Ft.: 3,980
Type: House
Listing #5020734
Impressive architectural details abound in this custom home! From the moment you enter the graceful foyer, you realize this is not a "cookie-cutter'' home. With beautiful LVT flooring throughout the 1st floor, gorgeous solid surface countertops, furniture grade cabinetry, state-of-the-art appliances, vaulted ceilings throughout the 1st floor, extra-large dog bath in the Laundry center, Zoned HVAC that saves 28% in energy costs, tankless Insta Hot water heater, all new electrical, natural gas back up generator, new windows and doors throughout, new roof & custom Hardi Plank exterior- no expense was spared in the updating of this home. The architect designed this home for today's lifestyle. It is the perfect place to entertain family and friends. The 1st floor Master Suite will be your private retreat! With no shared walls, a gorgeous glamour bath, and a custom walk-in closet, you can create the perfect place to spend the night. Bedrooms 2, 3 & 4 share a brand-new bath with double vanities. The covered Lanai will be your favorite place to hang out with family and friends. The 18' x 32' 2nd garage is the perfect Man Cave! Now you can get that sports car or classic hot rod you've always wanted.
Property Features
County: Cuyahoga
Latitude: 41.37338091
Longitude: -81.93918984
Subdivision: Olmsted 02
Directions: Located on the north side of Bagley Rd east of Stearns Rd. NO SIGN - Look for the two yellow cones next to the mailbox.
Interior: Beamed Ceilings, Breakfast Bar, Built-in Features, Cathedral Ceiling(s), Double Vanity, Entrance Foyer, Granite Counters, High Ceilings, Kitchen Island, Primary Downstairs, Open Floorplan, Pantry, Stone Counters, Soaking Tub, Vaulted Ceiling(s), Bar, Walk-In Closet(s)
Full Baths: 3
Family Room Dimensions: 28.00 x 16.00
Living Room Dimensions: 15.42 x 23.35
Kitchen Dimensions: 15.50 x 22.98
Has Fireplace: Yes
Number of Fireplaces: 1
Heating: Forced Air, Gas, Zoned
Cooling: Central Air
Disabled Features: None
Appliances: Built-In Oven, Cooktop, Dryer, Dishwasher, Microwave, Refrigerator, Washer
Basement Description: Full, Unfinished, Sump Pump
Has Basement: Yes
Accessibility: None
Style: Contemporary
Stories: 2
Construction/Exterior: HardiPlank Type
Possession: Negotiable
Water / Sewer: Public Sewer
Water: Public
Parking Description: Attached, Drain, Detached, Electricity, Garage, Garage Door Opener, Unpaved, Water Available
Has Garage: Yes
Garage Spaces: 4
Patio / Deck Description: Covered, Porch
Lot Size in Acres: 5.319
Dimensions: 260x886
Has Waterfront: No
Has View: Yes
View: Trees/Woods
Roof/Attic: Asphalt, Fiberglass
Property Type: SFR
Property SubType: Single Family Residence
Property SubType 2: Residential
Year Built: 1983
Status: Active
$ per month
Year Fixed. % Interest Rate.
| Principal + Interest: | $ |
| Monthly Tax: | $ |
| Monthly Insurance: | $ |
Listing courtesy of Keller Williams Greater Metropolitan 216-839-5500

© 2024 MLS Now (formally Yes MLS, NEOHREX, and NORMLS). All rights reserved.
The data relating to the real estate for sale on this website comes in part from the Internet Data Exchange program of NEOHREX. Real estate listings held by brokerage firms other than eXp are marked with the Internet Data Exchange logo and detailed information about them includes the name of the listing broker(s). Information Deemed Reliable But Not Guaranteed.
MLS Now (Yes MLS) data last updated at April 27, 2024 12:13 PM ET
Real Estate IDX Powered by iHomefinder

