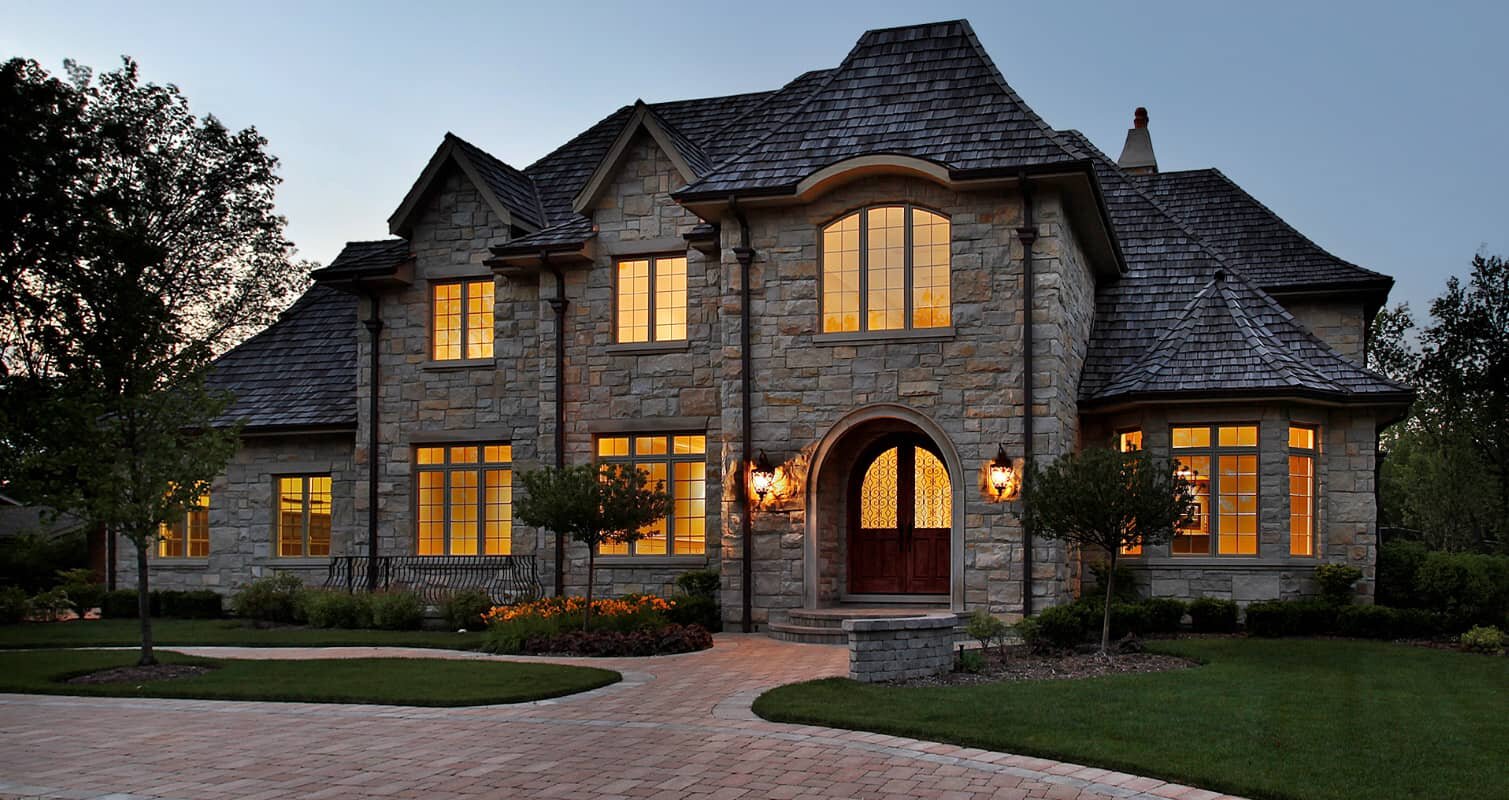2498 Thurman Avenue
Cleveland, OH 44113
$559,000
Beds: 3
Baths: 3 | 1
Sq. Ft.: 1,830
Type: Condo
Listing #5025219
Introducing the newly developed 3-bedroom, 3.5-bathroom townhouses in Cleveland's Tremont neighborhood built by Berges Home Performance. This exquisite townhouse boast a modern open-concept layout adorned with opulent finishes, including lustrous quartz countertops, bespoke cabinetry, and top-of-the-line stainless-steel appliances. Indulge in the lavish master suite, featuring a spa-like bathroom and generous closet space. Descend to the lower level, where a sprawling 330-square-foot basement awaits, versatile enough to serve as a home office, a captivating media room, or an invigorating gym. Ascend to the fourth level, a luxurious 360-square-foot space that opens onto a stunning rooftop deck, providing breathtaking city views. With a two-car garage, ample storage options, and easy access to nearby amenities such as dining, shopping, and entertainment, these homes epitomize luxury living. Plus, take advantage of the exclusive 15-year 100% tax abatement. Offering a total footprint of 2,890 square feet, don't miss this unparalleled opportunity to own one of these exceptional townhouses. Schedule your private showing today!
Property Features
County: Cuyahoga
Latitude: 41.4783219
Longitude: -81.68237535
Directions: Use the right 2 lanes to merge onto I-90 W via the ramp to I-71 S Take exit 171 toward W 14th St Turn right onto W 14th St Turn left onto Starkweather Ave Turn left onto Thurman Ave
Interior: Wet Bar, Double Vanity, Kitchen Island, Low Flow Plumbing Fixtures, Pantry, Recessed Lighting, Vaulted Ceiling(s)
Full Baths: 3
1/2 Baths: 1
Has Fireplace: No
Number of Fireplaces: 0
Heating: Forced Air
Cooling: Central Air
Laundry: Washer Hookup, Electric Dryer Hookup, Gas Dryer Hookup, Laundry Closet, Upper Level
Appliances: Cooktop, Dryer, Dishwasher, Freezer, Microwave, Range, Refrigerator, Washer
Basement Description: Storage Space, Unfinished
Has Basement: Yes
Style: Contemporary
Stories: 4
Is New Construction: Yes
Construction/Exterior: Brick Veneer, Concrete, Spray Foam Insulation, Synthetic Stucco, Vinyl Siding, Wood Siding
Exterior: Balcony, Other
Possession: Close Plus 30 Days
Water / Sewer: Public Sewer
Water: Public
Parking Description: Direct Access, Garage, Garage Door Opener, Heated Garage, Indoor, Shared Driveway, Garage Faces Side, Secured, Side By Side
Has Garage: Yes
Garage Spaces: 2
Patio / Deck Description: Balcony
Lot Size in Acres: 0.004
Dimensions: 33.1x48.4
Has Waterfront: No
View: City
Roof/Attic: Asphalt, Membrane
Property Type: CND
Property SubType: Townhouse
Property SubType 2: Residential
Year Built: 2023
Status: Active
Pets: Yes
$ per month
Year Fixed. % Interest Rate.
| Principal + Interest: | $ |
| Monthly Tax: | $ |
| Monthly Insurance: | $ |
Listing courtesy of Real Brokerage Technologies, Inc. 440-391-1650

© 2024 MLS Now (formally Yes MLS, NEOHREX, and NORMLS). All rights reserved.
The data relating to the real estate for sale on this website comes in part from the Internet Data Exchange program of NEOHREX. Real estate listings held by brokerage firms other than eXp are marked with the Internet Data Exchange logo and detailed information about them includes the name of the listing broker(s). Information Deemed Reliable But Not Guaranteed.
MLS Now (Yes MLS) data last updated at April 28, 2024 7:02 AM ET
Real Estate IDX Powered by iHomefinder

