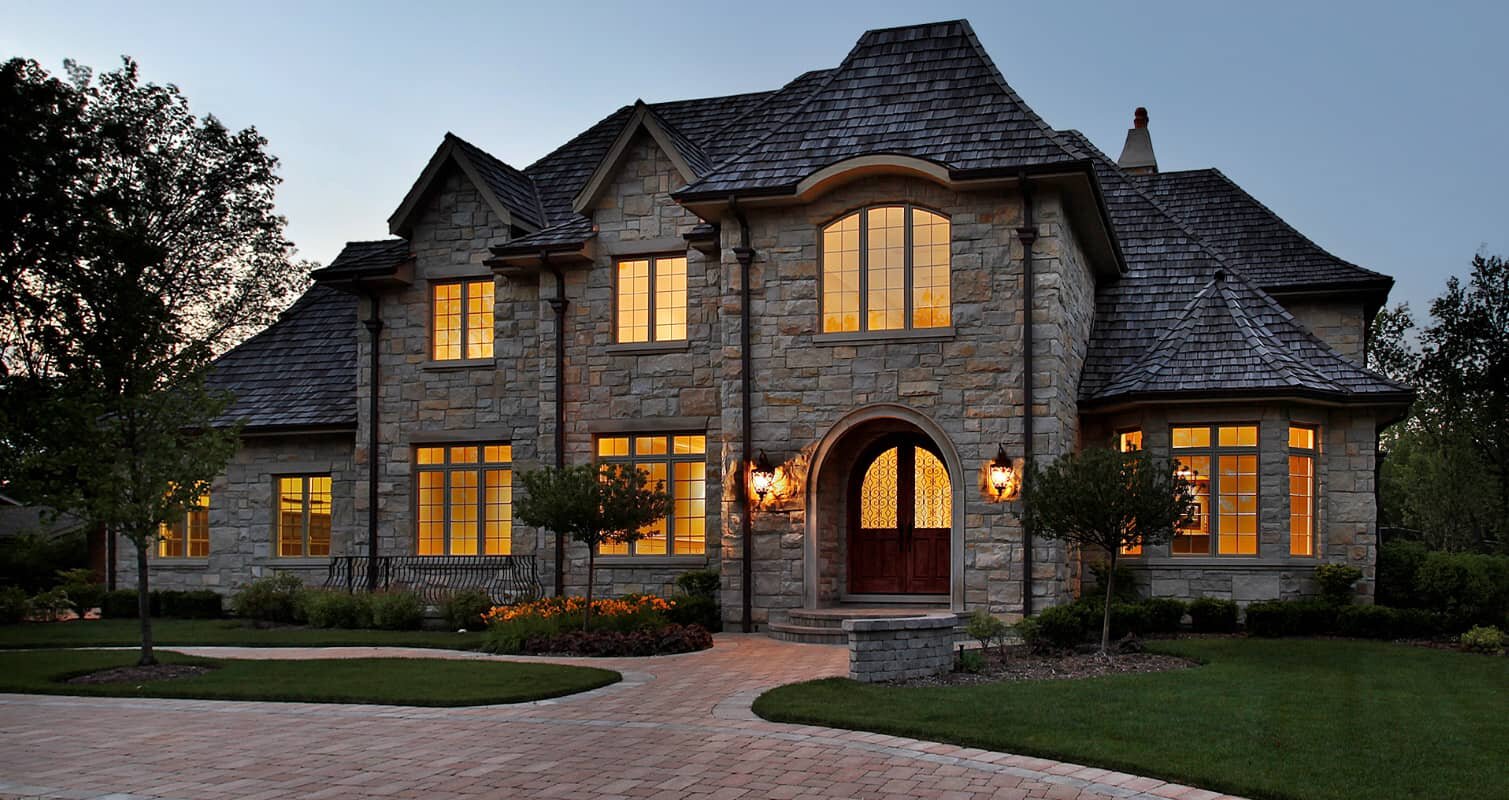22728 Lake Road
Rocky River, OH 44116
$949,900
Beds: 3
Baths: 2 | 1
Sq. Ft.: 2,112
Type: Condo
Listing #5025327
Welcome to 700 Lake, a one-of-a-kind, upscale community that offers an exceptional living experience in Rocky River. Located on the serene shores of Lake Erie, this magnificent condo is perfect for those who appreciate natural beauty, comfort, and luxury. The expansive living space is adorned with large floor-to-ceiling windows offering a breathtaking view of the lake while allowing natural light to flood in, creating an airy and inviting atmosphere. The open-concept design features 10-foot high ceilings, which further enhance the feeling of spaciousness creating the perfect space for entertaining. This beautiful condo boasts several upgrades that set it apart from other units. The open-concept staircase has custom iron balusters, which add a touch of elegance and sophistication to the space while the stunning solid oak flooring adds warmth and character. The larger 3rd floor secondary bedroom offers more space and comfort, while the first-floor bedroom or den provides added convenience. The 3rd-floor laundry room comes equipped with a sink and cabinets, making laundry day a breeze. The gourmet kitchen is truly a chef's dream, with top-of-the-line appliances by Thermador, Wolf and Bosch. The spa-like bathrooms have been beautifully designed with custom cabinetry and accents that elevate the level of luxury in the condo. The custom-designed fireplace with a marble face and interior is an added touch of opulence that you deserve. Every detail in this condo has been carefully curated to ensure that you enjoy the ultimate in luxury and comfort. Come experience the epitome of lakeside living at 700 Lake. With every detail thoughtfully considered, this condo is the perfect place to call home. Schedule your private showing today.
Property Features
County: Cuyahoga
Latitude: 41.48168
Longitude: -81.871635
Subdivision: 790436
Directions: Clague to Lake
Interior: Ceiling Fan(s), High Ceilings, Kitchen Island, Open Floorplan, Walk-In Closet(s)
Full Baths: 2
1/2 Baths: 1
Has Family Room: Yes
Has Fireplace: Yes
Number of Fireplaces: 1
Fireplace Description: Family Room
Heating: Forced Air, Gas
Cooling: Central Air
Laundry: In Unit, Upper Level
Appliances: Built-In Oven, Cooktop, Dryer, Dishwasher, Disposal, Microwave, Refrigerator, Washer
Style: Contemporary, Modern, Patio Home
Construction/Exterior: Brick, Stone
Possession: Delivery Of Deed
Water / Sewer: Public Sewer
Water: Public
Parking Description: Attached, Garage, Garage Door Opener
Has Garage: Yes
Garage Spaces: 2
Patio / Deck Description: Patio
Has a Pool: Yes
Lot Size in Acres: 0
Has Waterfront: Yes
Has View: Yes
Roof/Attic: Asphalt, Fiberglass
Property Type: CND
Property SubType: Condominium
Property SubType 2: Residential
Status: Active
HOA Fee: $375
HOA Frequency: Monthly
HOA Includes: Association Management, Insurance, Maintenance Grounds, Maintenance Structure, Pool(s)
$ per month
Year Fixed. % Interest Rate.
| Principal + Interest: | $ |
| Monthly Tax: | $ |
| Monthly Insurance: | $ |
Listing courtesy of Keller Williams Citywide 440-892-2211

© 2024 MLS Now (formally Yes MLS, NEOHREX, and NORMLS). All rights reserved.
The data relating to the real estate for sale on this website comes in part from the Internet Data Exchange program of NEOHREX. Real estate listings held by brokerage firms other than eXp are marked with the Internet Data Exchange logo and detailed information about them includes the name of the listing broker(s). Information Deemed Reliable But Not Guaranteed.
MLS Now (Yes MLS) data last updated at April 14, 2024 4:20 PM ET
Real Estate IDX Powered by iHomefinder

