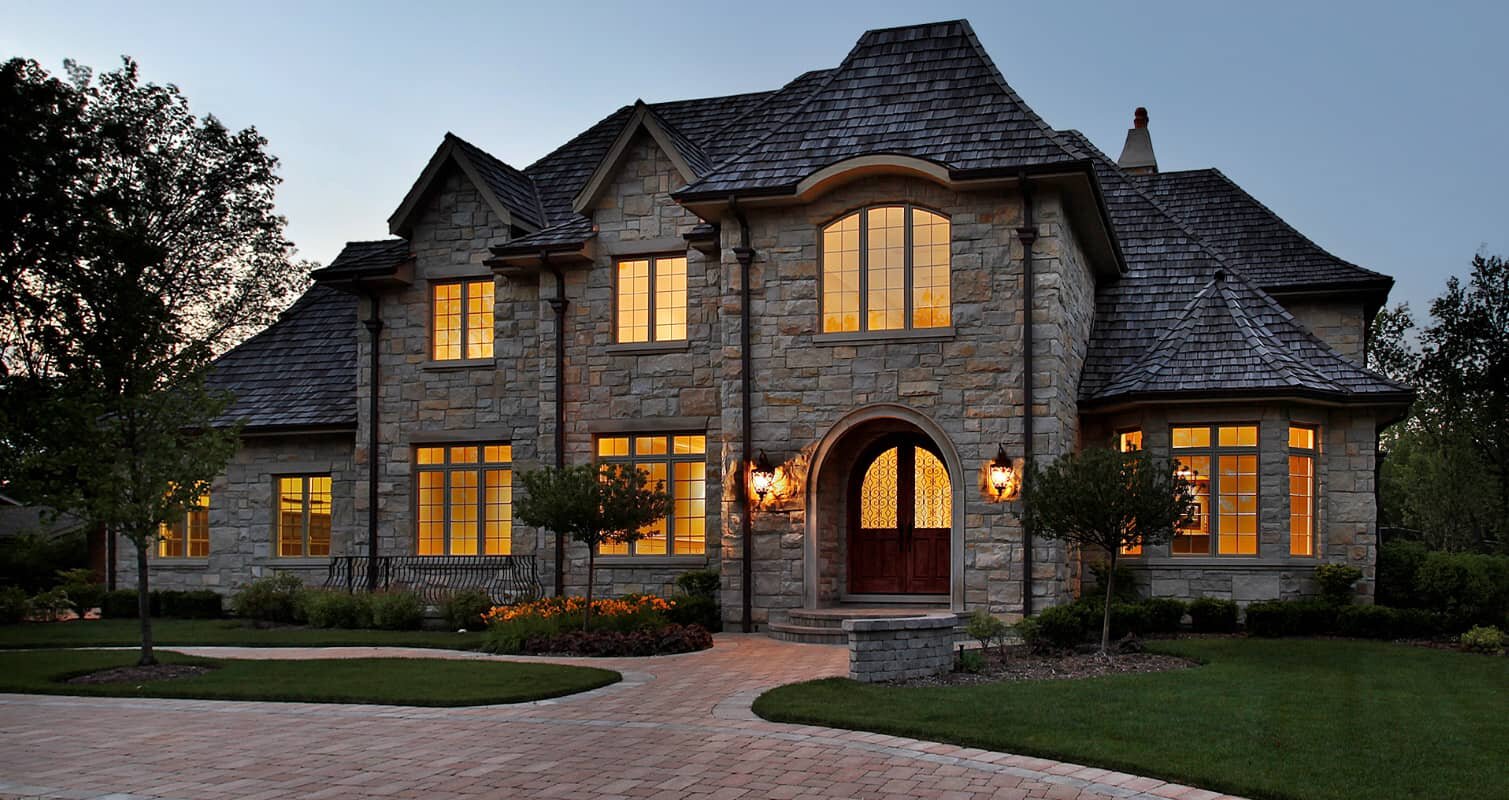21819 Meadows Edge Lane
Strongsville, OH 44149
$799,000 (Active Under Contract)
Beds: 3
Baths: 2 | 1
Sq. Ft.: 3,616
Type: House
Listing #5031744
Prepare to be amazed by this fully renovated 3600 square foot Bob Schmitt ranch offering the epitome of luxurious single-floor living. Step through the beautiful double doors into a sleek and impressive great room with large windows, custom ceramic fireplace, wet bar, and private office space with custom built-ins. The sizable dining room offers stunning natural light and custom built in cabinetry . The modern kitchen boasts custom high-gloss white Amish cabinetry, quartz countertops, stainless steel Bosch appliances and a convenient built-in pantry with beverage/coffee station. State-of-the-art light fixtures, sleek architectural details, and skylights add to the opulence of this property. The lavish primary suite offers ample space the a private siding door leading to an inviting hot tub, which will remain with the property. The primary bath features walnut cabinetry, a zero threshold shower, Toto bidet, custom tile work and solid stone German soaking tub. A walk-in dressing room and additional separate room perfect for exercise equipment, a private sitting room or second office, complete this retreat. Two additional bedrooms share a beautifully finished bath with a double vanity and stand-up shower. Additional upgrades include French white oak flooring throughout, Pella sliding doors and windows, Hunter Douglas automated blinds, Simply Safe security system, and a 2024 hot water tank. Outside you will find a newer driveway, roof, exterior cameras, and five-inch gutters with gutter guards. Enjoy the newer landscaping and sprinklers along with a modern cedar fence, upgraded backyard electrical, and synthetic grass in the rear of the home, all situated on a private, wooded lot. The renovated 3-car garage offer custom Amish cabinetry, polyamine flooring, an electric car charger, and newer smart garage door openers. Experience the best of summer with the community pool, clubhouse and tennis courts. Schedule your private showing today!
Property Features
County: Cuyahoga
Latitude: 41.329217
Longitude: -81.867141
Subdivision: Meadowood
Directions: Albion to south on Shagbark, right on Briar Bush, right on Meadows Edge.
Interior: Wet Bar, Bookcases, Bidet, Built-in Features, Ceiling Fan(s), Double Vanity, Entrance Foyer, High Speed Internet, Kitchen Island, Primary Downstairs, Open Floorplan, Stone Counters, Recessed Lighting, Sound System, Smart Home, Soaking Tub, Walk-In Closet(s), Wired for Soun
Full Baths: 2
1/2 Baths: 1
Has Fireplace: Yes
Number of Fireplaces: 1
Fireplace Description: Wood Burning
Heating: Electric, Heat Pump, Wood
Cooling: Central Air
Laundry: Electric Dryer Hookup, Inside, Main Level, Laundry Tub, Sink
Appliances: Built-In Oven, Cooktop, Dryer, Dishwasher, Freezer, Disposal, Microwave, Refrigerator, Washer
Basement Description: None
Style: Modern, Ranch
Stories: 1
Construction/Exterior: Wood Siding
Exterior: Sprinkler/Irrigation, Lighting, Private Yard
Foundation: Slab
Possession: Negotiable
Water / Sewer: Public Sewer
Water: Public
Parking Description: Additional Parking, Attached, Drain, Electric Vehicle Charging Station(s), Garage, Garage Door Opener, Heated Garage, Oversized, Storage
Has Garage: Yes
Garage Spaces: 3
Fencing: Back Yard, Fenced, Wood
Patio / Deck Description: Patio
Has a Pool: Yes
Lot Size in Acres: 0.436
Has Waterfront: No
Is One Story: Yes
Roof/Attic: Asphalt, Fiberglass
Property Type: SFR
Property SubType: Single Family Residence
Property SubType 2: Residential
Year Built: 1987
Status: Active Under Contract
HOA Fee: $500
HOA Frequency: Annually
HOA Includes: Common Area Maintenance, Pool(s)
$ per month
Year Fixed. % Interest Rate.
| Principal + Interest: | $ |
| Monthly Tax: | $ |
| Monthly Insurance: | $ |
Listing courtesy of RE/MAX Crossroads Properties 440-846-0077

© 2024 MLS Now (formally Yes MLS, NEOHREX, and NORMLS). All rights reserved.
The data relating to the real estate for sale on this website comes in part from the Internet Data Exchange program of NEOHREX. Real estate listings held by brokerage firms other than eXp are marked with the Internet Data Exchange logo and detailed information about them includes the name of the listing broker(s). Information Deemed Reliable But Not Guaranteed.
MLS Now (Yes MLS) data last updated at April 23, 2024 5:23 PM ET
Real Estate IDX Powered by iHomefinder

