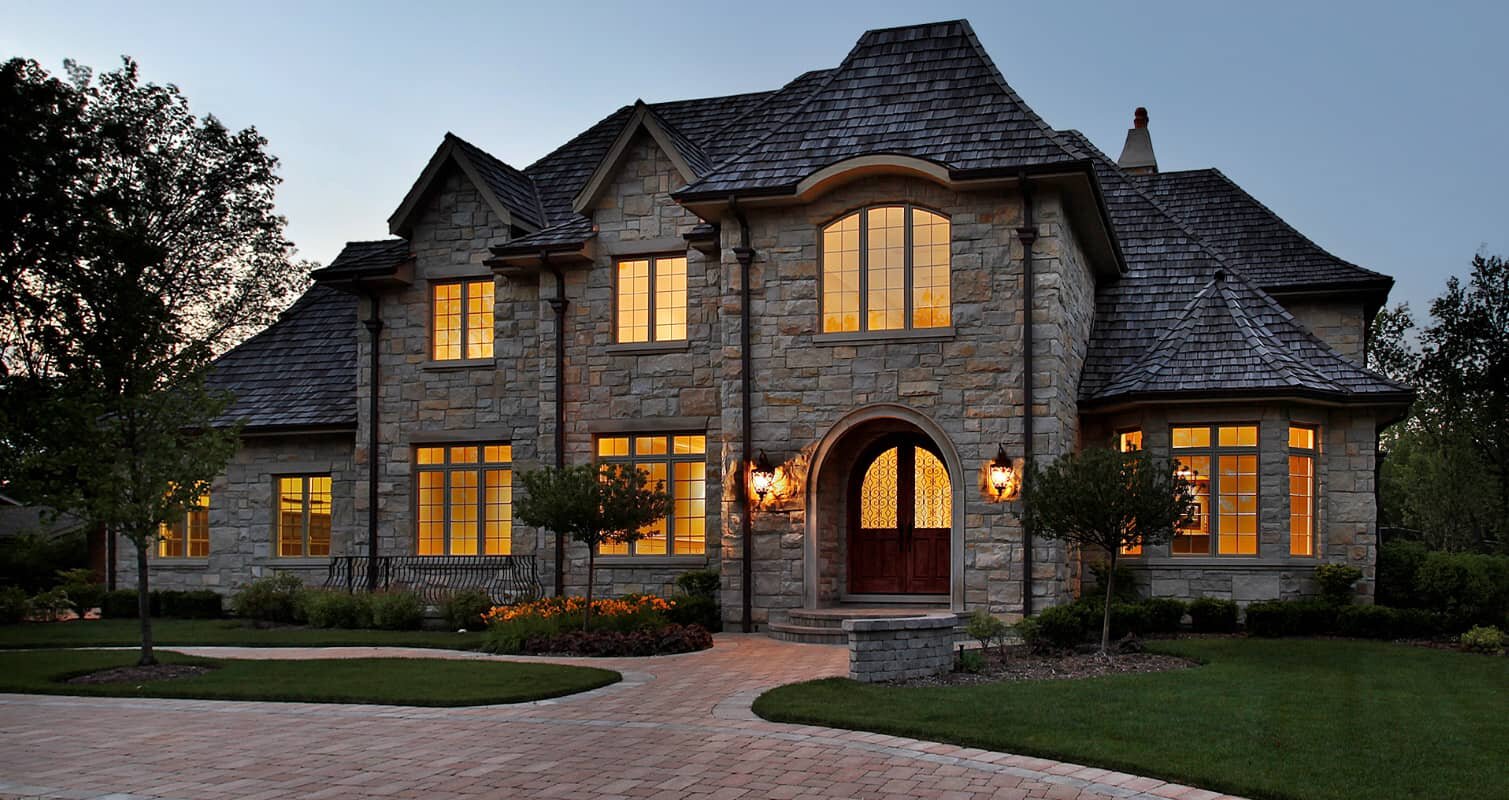2082 Lanterman
Hinckley, OH 44233
$899,900
Beds: 4
Baths: 3 | 1
Sq. Ft.: 3,562
Type: House
Listing #5017193
Edgewood Homes' Bennington II floor plan in The Trails of Redwood Falls with walking trails in the Highland School District. Home features the upgraded Estate Series package, a first floor master suite, and three additional bedrooms on the second floor. Kitchen is appointed with high end appliances including free standing range, mix of white oak and painted cabinetry, and quartz countertops. Great Room has a coffered ceiling and custom built wood stone surround fireplace. Office includes a feature design wall. Off the kitchen is a double wide covered porch perfect lounge area and outdoor dining space. Master suite with modern tray ceiling, large walk- in shower, and oversized closet. Second floor game room with built-ins and additional storage. Taxes TBD. Home to be completed in April.
Property Features
County: Medina
Latitude: 41.240848
Longitude: -81.760716
Subdivision: Trails of Redwood Falls
Directions: From I-71; Route 303 exit-head east for 2 miles, left onto Skyland Falls Blvd., left on Lanterman Circle
Full Baths: 3
1/2 Baths: 1
Has Fireplace: Yes
Number of Fireplaces: 1
Fireplace Description: Gas
Heating: Forced Air, Fireplace(s), Gas
Cooling: Central Air
Laundry: Main Level
Appliances: Dishwasher, Disposal, Microwave, Range
Basement Description: Full, Sump Pump
Has Basement: Yes
Style: Colonial
Stories: 2
Construction/Exterior: Brick, Vinyl Siding
Possession: Other
Water / Sewer: Public Sewer
Water: Public
Parking Description: Attached, Garage, Water Available
Has Garage: Yes
Garage Spaces: 3
Lot Size in Acres: 0.454
Has Waterfront: No
Roof/Attic: Asphalt, Fiberglass, Metal
Property Type: SFR
Property SubType: Single Family Residence
Property SubType 2: Residential
Year Built: 2024
Status: Active
HOA Fee: $500
HOA Frequency: Annually
HOA Includes: Insurance
$ per month
Year Fixed. % Interest Rate.
| Principal + Interest: | $ |
| Monthly Tax: | $ |
| Monthly Insurance: | $ |
Listing courtesy of Ohio Broker Direct 614-989-7215

© 2024 MLS Now (formally Yes MLS, NEOHREX, and NORMLS). All rights reserved.
The data relating to the real estate for sale on this website comes in part from the Internet Data Exchange program of NEOHREX. Real estate listings held by brokerage firms other than eXp are marked with the Internet Data Exchange logo and detailed information about them includes the name of the listing broker(s). Information Deemed Reliable But Not Guaranteed.
MLS Now (Yes MLS) data last updated at April 28, 2024 4:20 PM ET
Real Estate IDX Powered by iHomefinder

