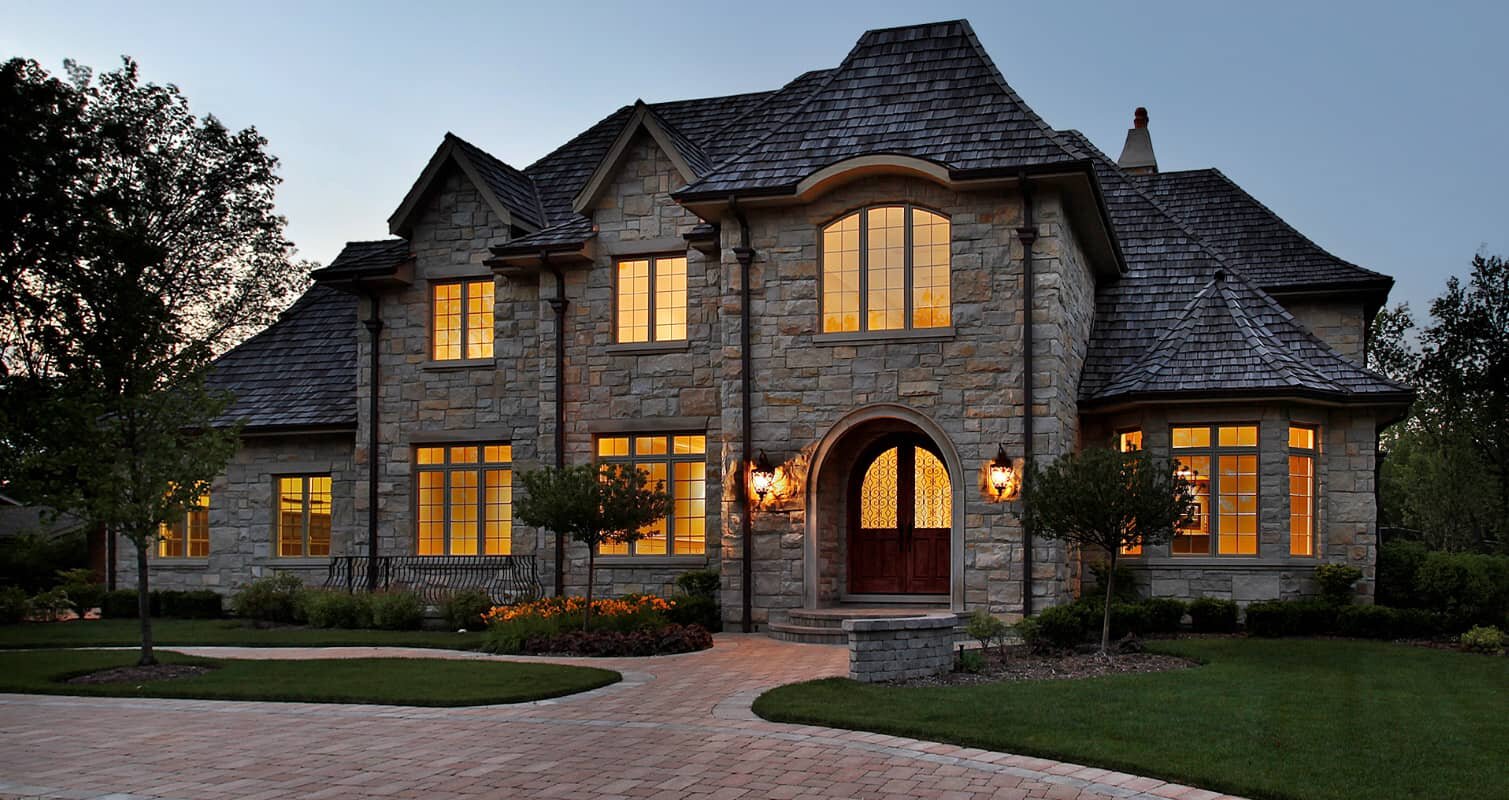2080 Higby Drive
Stow, OH 44224
$159,850
Beds: 3
Baths: 1 | 1
Sq. Ft.: 1,100
Type: Condo
Listing #5030906
3 bedroom condo in Stow!! Just move in, unpack and live! All new carpet and paint in April of 2024. First floor half bathroom. Kitchen boasts granite counters and newer appliances. Extras include a dinette with slider to patio, second floor laundry with washer and dryer! Parking in front of condo, and a one car garage across the parking lot, with electric door opener. Home warranty for added peace of mind. Also great for a 3 bedroom investment. Ready to move into or to maintain as a rental property.
Property Features
County: Summit
Latitude: 41.191629
Longitude: -81.432631
Subdivision: Huntington Hills Condo
Directions: From eastbound Graham Rd., turn left on Darrow Rd., right onto Higby, condo on the right.
Full Baths: 1
1/2 Baths: 1
Has Fireplace: Yes
Number of Fireplaces: 1
Fireplace Description: Living Room
Heating: Forced Air, Gas
Cooling: Central Air
Laundry: In Unit, Upper Level
Appliances: Dryer, Range, Refrigerator, Washer
Basement Description: None
Stories: 2
Construction/Exterior: Aluminum Siding
Possession: Delivery Of Deed
Water / Sewer: Public Sewer
Water: Public
Parking Description: Detached, Garage, Garage Door Opener, On Street
Has Garage: Yes
Garage Spaces: 1
Patio / Deck Description: Patio
Has a Pool: Yes
Lot Size in Acres: 0
Has Waterfront: No
Roof/Attic: Asphalt
Property Type: CND
Property SubType: Condominium
Property SubType 2: Residential
Year Built: 1979
Status: Active
HOA Includes: Sewer, Snow Removal, Trash
Pets: Yes
$ per month
Year Fixed. % Interest Rate.
| Principal + Interest: | $ |
| Monthly Tax: | $ |
| Monthly Insurance: | $ |
Listing courtesy of EXP Realty, LLC. 866-212-4991

© 2024 MLS Now (formally Yes MLS, NEOHREX, and NORMLS). All rights reserved.
The data relating to the real estate for sale on this website comes in part from the Internet Data Exchange program of NEOHREX. Real estate listings held by brokerage firms other than eXp are marked with the Internet Data Exchange logo and detailed information about them includes the name of the listing broker(s). Information Deemed Reliable But Not Guaranteed.
MLS Now (Yes MLS) data last updated at April 25, 2024 3:20 PM ET
Real Estate IDX Powered by iHomefinder

