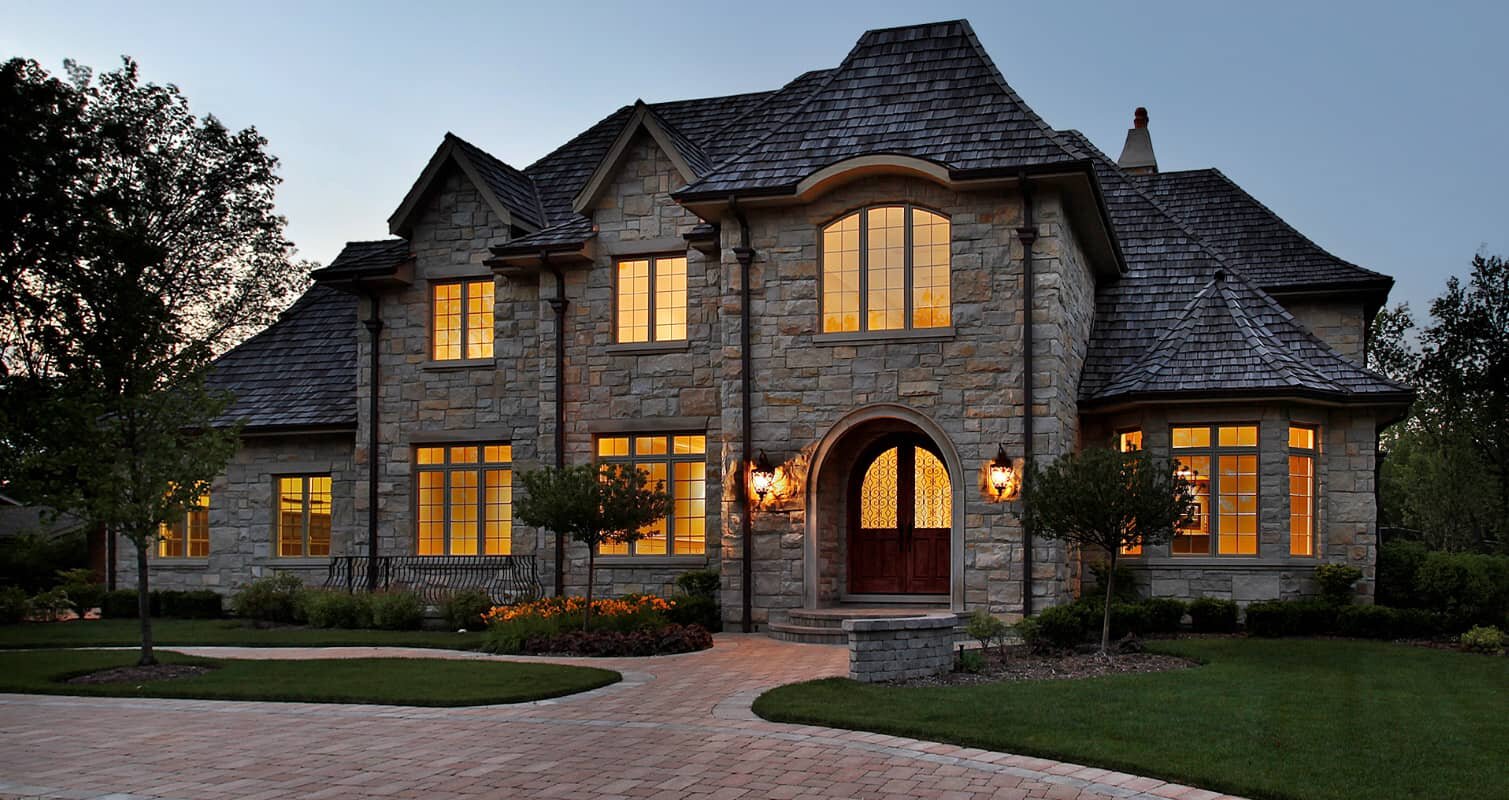2055 Meadow Gate
Akron, OH 44313
$315,000
Beds: 4
Baths: 4
Sq. Ft.: 2,525
Type: Condo
Listing #5025314
Looking to go into a condo but not downsize? This is the condo for you! Rare opportunity to live in a Ranch but have 2 extra living spaces for visitors or other family members, upstairs or downstairs. 1st floor great room w/cathedral ceiling, open to dining area & "window" to the kitchen, & view of the loft. 1st floor has lg master bedroom w/cath ceiling & ceiling fan, walk-in closet & master bathroom w/double sinks, rain glass wind & luxury vinyl flooring. There's a second 1st floor bedroom & second 1st floor bathroom, both w/35" doors for handicap accessibility. Bedroom has double closet & the bathroom has a roll-in shower. Dining area has crown molding. Kitchen has tons of Merillat soft-close cupboards & counter space. If that's not enough, there's a portable island w/breakfast bar & couple cabinets. There are 2 pantries, one is a converted coat/broom closet & could go back to that. All the stainless steel appli will stay. Entry to the attached garage is at the end of the kitchen, for easy grocery unloading. Upstairs is a large loft that is perfect for an office or sitting room, w/2 bedrooms plus a full bathroom-perfect for second living area or visitors. Both bedrooms have 2 double closets, one w/dormer area. Lower level has finished, carpeted rec room & full bathroom w/step-in shower w/2 seats. Unfinished area has laundry area w/utility sink & lots of shelving that will stay. Basement is 11-1/2 course block, has sump pumo (batt back-up not staying), 150-amp electric box, & glass block winds. Attached 2-car garage w/extra storage area, water, bike hooks & attached shelving. There is ramp to the front door for additional handicap accessibility. Updates include: new flooring & paint for entire first floor & loft 11/2021; new furnace & C/A by Blind & Sons 06/2016; new Casperson windows on 1st floor 01/2018; new Window World windows on 2nd floor & garage 02/2022; hot water heater 09/2023; microwave 02/2024, other kitchen appliances approx 10 years. See it today!
Property Features
County: Summit
Latitude: 41.140042
Longitude: -81.583155
Subdivision: Shady Hollow Condo
Directions: Riverview Rd. to west on Smith Rd, or Sand Run Rd. to east on Smith Rd, to south on Hunter's Trail, immediately west/right onto Meadow Gate. Third building on the right, right unit with ramp.
Interior: Breakfast Bar, Bookcases, Ceiling Fan(s), Cathedral Ceiling(s), Eat-in Kitchen, Kitchen Island, Open Floorplan, Pantry, Recessed Lighting, Storage, Vaulted Ceiling(s)
Full Baths: 4
Has Fireplace: No
Number of Fireplaces: 0
Heating: Forced Air
Cooling: Central Air, Ceiling Fan(s)
Laundry: Electric Dryer Hookup, In Basement, Laundry Tub, Sink
Disabled Features: Accessible Full Bath, Accessible Bedroom, Accessible Closets, Accessible Kitchen, Accessible Central Living Area, Accessible Approach with Ramp, Accessible Doors, Accessible Entrance
Appliances: Dishwasher, Disposal, Microwave, Range, Refrigerator
Basement Description: Partially Finished, Storage Space, Sump Pump
Has Basement: Yes
Accessibility: Accessible Full Bath, Accessible Bedroom, Accessible
Style: Contemporary, Colonial
Stories: 3
Construction/Exterior: Vinyl Siding
Foundation: Concrete Perimeter
Possession: Negotiable
Water / Sewer: Public Sewer
Water: Public
Parking Description: Attached, Concrete, Direct Access, Garage Faces Front, Garage, Garage Door Opener, Inside Entrance, Kitchen Level
Has Garage: Yes
Garage Spaces: 2
Fencing: Partial, Vinyl
Patio / Deck Description: Deck
Lot Size in Acres: 0.046
Has Waterfront: No
Roof/Attic: Asphalt
Property Type: CND
Property SubType: Condominium
Property SubType 2: Residential
Year Built: 1994
Status: Active
HOA Fee: $323.14
HOA Frequency: Monthly
HOA Includes: Association Management, Common Area Maintenance, Insurance, Maintenance Grounds, Maintenance Structure, Reserve Fund, Roof, Snow Removal, Trash
Pets: Cats OK, Dogs OK
$ per month
Year Fixed. % Interest Rate.
| Principal + Interest: | $ |
| Monthly Tax: | $ |
| Monthly Insurance: | $ |
Listing courtesy of Keller Williams Chervenic Rlty 330-686-1644

© 2024 MLS Now (formally Yes MLS, NEOHREX, and NORMLS). All rights reserved.
The data relating to the real estate for sale on this website comes in part from the Internet Data Exchange program of NEOHREX. Real estate listings held by brokerage firms other than eXp are marked with the Internet Data Exchange logo and detailed information about them includes the name of the listing broker(s). Information Deemed Reliable But Not Guaranteed.
MLS Now (Yes MLS) data last updated at April 30, 2024 8:29 PM ET
Real Estate IDX Powered by iHomefinder

