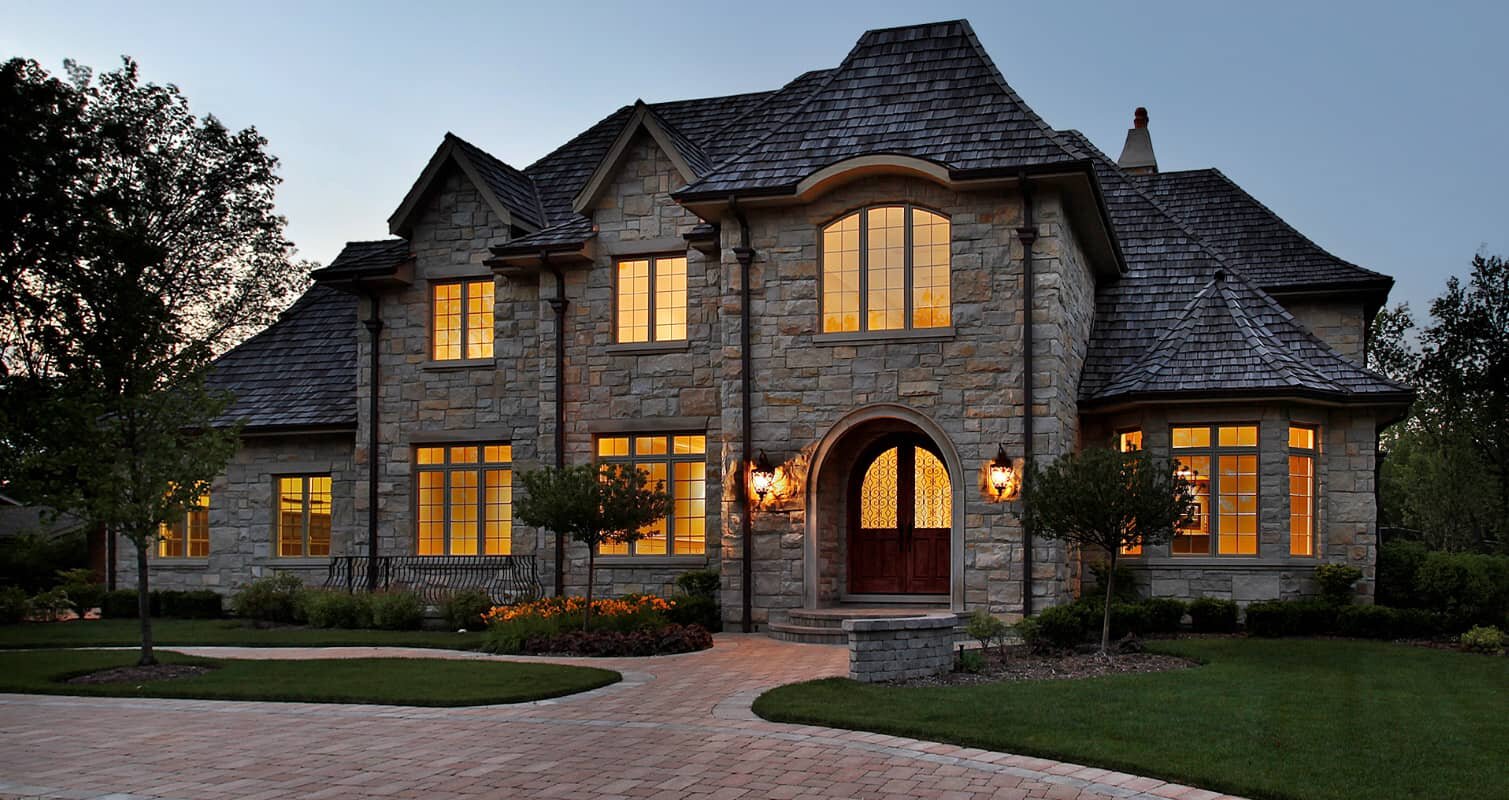1971 W 77th Street
Cleveland, OH 44102
$549,900
Beds: 3
Baths: 3 | 1
Sq. Ft.: 2,400
Type: House
Listing #5032741
Step into this exceptional custom home that is sure to leave you awe-inspired, with a 15 YEAR TAX ABATEMENT! No expense was spared in the complete renovation of this property, where meticulous attention to detail and a commitment to clean, healthy living were paramount. Prepare to be captivated as you explore the distinctive features of this Cleveland gem. The collaboration between green rating engineers, builders, and architects has resulted in a home that is not only environmentally conscious but also energy-efficient, ensuring a harmonious and sustainable living experience. Indulge your culinary senses in the spacious eat-in kitchen, complete with a gorgeous gas fireplace that adds a touch of warmth and elegance. Hardwood floors grace both the first and second levels, while the finished basement boasts a third bedroom and a full bathroom. Luxurious bathrooms adorn each level, showcasing impeccable craftsmanship and style. This home was thoughtfully designed with a true appreciation for Cleveland's essence. Locally sourced details are woven seamlessly throughout the entire property, offering a nod to the city's rich heritage and fostering a deep sense of connection. Located steps away from Gordon Square, Ohio City, and Downtown Cleveland, this location provides easy access to a vibrant array of amenities and attractions. Don't miss the opportunity to schedule a private tour and witness the charm of this exceptional residence firsthand.
Property Features
County: Cuyahoga
Latitude: 41.477924
Longitude: -81.737466
Directions: Off Franklin Blvd
Interior: Beamed Ceilings, Ceiling Fan(s), Eat-in Kitchen, High Ceilings, Kitchen Island, Open Floorplan, Pantry, Vaulted Ceiling(s), Walk-In Closet(s)
Master Bedroom Dimensions: 14.00 x 11.00
Full Baths: 3
1/2 Baths: 1
Living Room Dimensions: 19.00 x 28.00
Kitchen Dimensions: 34.00 x 19.00
Has Fireplace: Yes
Number of Fireplaces: 1
Fireplace Description: Kitchen
Heating: Forced Air, Gas
Cooling: Central Air, ENERGY STAR Qualified Equipment
Laundry: Electric Dryer Hookup, In Basement
Appliances: Built-In Oven, Cooktop, Dishwasher, Disposal, Microwave, Refrigerator
Basement Description: Finished, Partial, Sump Pump
Has Basement: Yes
Style: Contemporary, Colonial
Stories: 2
Construction/Exterior: Other, Vinyl Siding
Possession: Delivery Of Deed
Water / Sewer: Public Sewer
Water: Public
Parking Description: Driveway, Detached, Garage, Paved
Has Garage: Yes
Garage Spaces: 2
Patio / Deck Description: Covered, Patio, Porch
Lot Size in Acres: 0.054
Has Waterfront: No
Roof/Attic: Asphalt, Fiberglass
Property Type: SFR
Property SubType: Single Family Residence
Property SubType 2: Residential
Year Built: 1910
Status: Active
$ per month
Year Fixed. % Interest Rate.
| Principal + Interest: | $ |
| Monthly Tax: | $ |
| Monthly Insurance: | $ |
Listing courtesy of Platinum Real Estate 888-974-7253

© 2024 MLS Now (formally Yes MLS, NEOHREX, and NORMLS). All rights reserved.
The data relating to the real estate for sale on this website comes in part from the Internet Data Exchange program of NEOHREX. Real estate listings held by brokerage firms other than eXp are marked with the Internet Data Exchange logo and detailed information about them includes the name of the listing broker(s). Information Deemed Reliable But Not Guaranteed.
MLS Now (Yes MLS) data last updated at May 2, 2024 9:06 AM ET
Real Estate IDX Powered by iHomefinder

