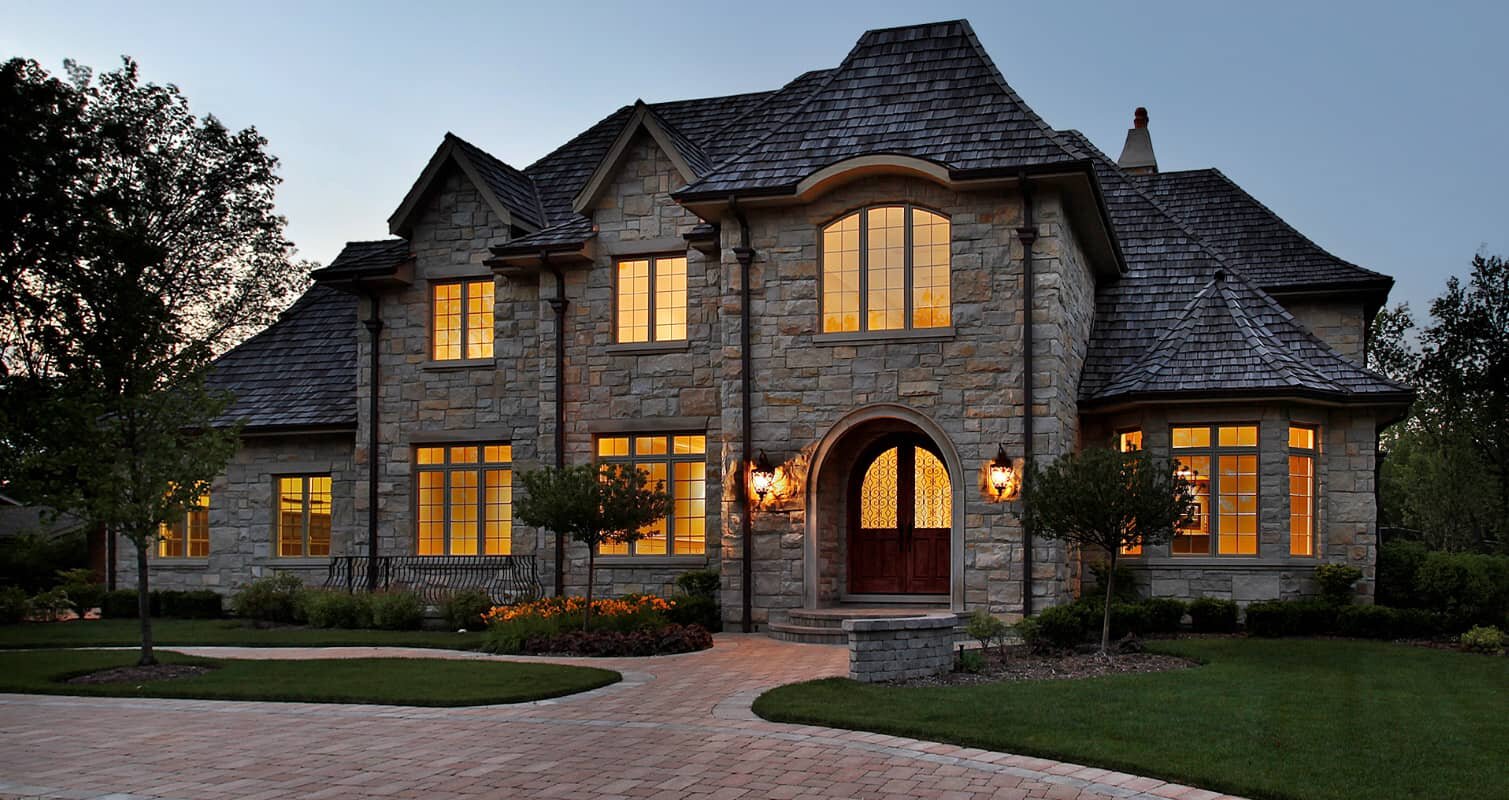1593 Stonington Drive
Hudson, OH 44236
$468,500
Beds: 4
Baths: 2 | 1
Sq. Ft.: 2,622
Type: House
Listing #5017336
Private, partially wooded North Hudson home in family friendly Connecticut Colony on premium lot with large frontage/ set-back. $50k+ in recent updates including $16k tile & frameless glass master shower. Original black slate tile in foyer. The family, living, and dining rooms are original hardwood floors. New modern floors in kitchen/ laundry room/ pantry/ bathroom. New Samsung oven & oversized refrigerator. Large family room w/ exposed wood beams and brick fireplace/ sliding door leads to patio. Spacious bright living room w/ newly refinished floor, dining room with chair moldings. Full basement. Spacious master suite w/ full bathroom and walk-in closet. Guest bathroom w/ full bath. 2nd bedroom has 2 newer front windows and large closet, the 3rd bedroom has front window. 4th bedroom includes cool basketball light. Large 2.5 car garage with newer composite door. Recently replaced double front & storm doors w/ composite front porch columns. Central HVAC was replaced/ installed new in '17 & water heater in '22. Oversized driveway ground/ repaved & chimney cap rebuilt in '22. Updated lighting in and out with all new white sockets and switches + new window treatments. Hudson Schools, near Montessori & Western Reserve Academy. Easy Access to 480 & 271. Welcome Home...
Property Features
County: Summit
Latitude: 41.266087
Longitude: -81.455979
Subdivision: Connecticut Colony Hudson
Directions: Route 91 N to Valley View Rd, R into Connecticut Colony or Route 91 South to Middleton Rd, L into Connecticut Colony
Interior: Beamed Ceilings, Entrance Foyer, Eat-in Kitchen
Full Baths: 2
1/2 Baths: 1
Has Fireplace: Yes
Number of Fireplaces: 1
Fireplace Description: Living Room
Heating: Forced Air, Gas
Cooling: Central Air
Laundry: Main Level
Appliances: Dryer, Dishwasher, Disposal, Range, Refrigerator, Water Softener
Basement Description: Full, Unfinished, Sump Pump
Has Basement: Yes
Style: Colonial
Stories: 2
Construction/Exterior: Aluminum Siding, Brick
Possession: Delivery Of Deed
Water / Sewer: Public Sewer
Water: Well
Parking Description: Attached, Electricity, Garage, Water Available
Has Garage: Yes
Garage Spaces: 2
Fencing: Wood
Patio / Deck Description: Patio
Lot Size in Acres: 0.786
Has Waterfront: No
Roof/Attic: Asphalt, Fiberglass
Property Type: SFR
Property SubType: Single Family Residence
Property SubType 2: Residential
Year Built: 1974
Status: Active
$ per month
Year Fixed. % Interest Rate.
| Principal + Interest: | $ |
| Monthly Tax: | $ |
| Monthly Insurance: | $ |
Listing courtesy of Ohio Broker Direct 614-989-7215

© 2024 MLS Now (formally Yes MLS, NEOHREX, and NORMLS). All rights reserved.
The data relating to the real estate for sale on this website comes in part from the Internet Data Exchange program of NEOHREX. Real estate listings held by brokerage firms other than eXp are marked with the Internet Data Exchange logo and detailed information about them includes the name of the listing broker(s). Information Deemed Reliable But Not Guaranteed.
MLS Now (Yes MLS) data last updated at March 29, 2024 9:05 AM ET
Real Estate IDX Powered by iHomefinder

