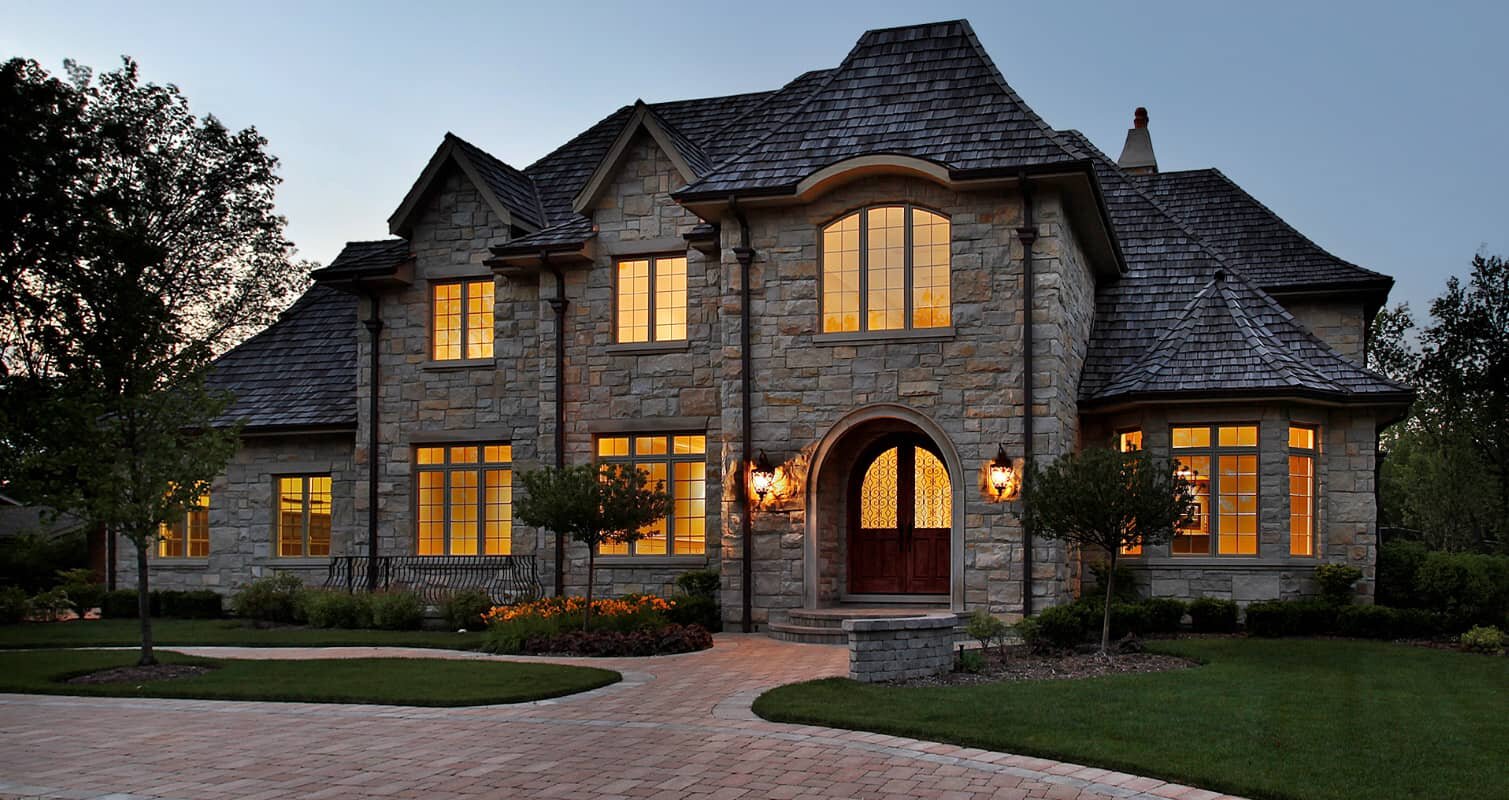14651 River Glen Drive
Novelty, OH 44072
$639,900 (Pending)
Beds: 3
Baths: 2 | 1
Sq. Ft.: 3,862
Type: House
Listing #5031552
Away from the fast pace, 5 beautiful acres nestled into a little piece of heaven, overlooking the Chagrin River....what a setting to begin your next chapter. This wonderful home has everything you need, plus some amazing extras. The kitchen is massive, with room to cook, visit and chat with 20 of your closest friends! Amazing professional quality range and hood is perfect for your every cooking need. Hickory cabinets, walk in pantry, and granite counters all add to the farmhouse flair. Just around the corner is a massive family room with hardwood flooring and a great woodburning fireplace. You'll love the classic beamed ceilings, and all the natural lighting. It's just steps from an equally beautiful 4 season sunroom. These rooms all have easy access to amazing worry free composite decks, and a beautiful (2 year old) hot tub to take in all that lovely scenery! First floor master also has a fireplace, walk in closet, ensuite bath with dual sinks and shower. First floor has a powder room, formal dining room with custom tile, and beautiful foyer as well. The upper level offers a private bedroom wing featuring 2 generous bedrooms, a full bath, walk in linen closet and more. Not to be forgotten, there is a lower level finished rec room for movie nights, gaming, hobbies, and more. Basement also features mechanicals, and a good sized workshop or storage space. Come see the magic of River Glen today!
Property Features
County: Geauga
Latitude: 41.469194
Longitude: -81.35293
Subdivision: River Glen Farms
Directions: Off of Kinsman
Interior: Beamed Ceilings, Wet Bar, Ceiling Fan(s), Double Vanity, Eat-in Kitchen, Granite Counters, Primary Downstairs, Open Floorplan, Pantry, Recessed Lighting, Natural Woodwork
Full Baths: 2
1/2 Baths: 1
Has Family Room: Yes
Has Fireplace: Yes
Number of Fireplaces: 2
Fireplace Description: Decorative, Family Room, Masonry, Primary Bedroom, Wood Burning
Heating: Forced Air, Fireplace(s), Propane
Cooling: Central Air
Laundry: Inside, Main Level, In Unit, See Remarks
Appliances: Dryer, Dishwasher, Range, Refrigerator, Water Softener, Washer
Basement Description: Finished, Interior Entry
Has Basement: Yes
Style: Cape Cod, Contemporary, Conventional
Construction/Exterior: Aluminum Siding, Stone, Vinyl Siding
Exterior: Dog Run, Lighting, Storage
Foundation: Block
Possession: Delivery Of Deed, Negotiable, Other
Water / Sewer: Septic Tank
Water: Well
Parking Description: Additional Parking, Asphalt, Attached, Direct Access, Driveway, Electricity, Garage, Garage Door Opener, Garage Faces Side
Has Garage: Yes
Garage Spaces: 2
Fencing: Back Yard, Gate, Split Rail, Vinyl, Wood, Wire
Patio / Deck Description: Rear Porch, Covered, Front Porch, Wrap Around
Lot Size in Acres: 5
Has Waterfront: Yes
Has View: Yes
View: Hills, Rural, River, Trees/Woods
Roof/Attic: Asphalt
Property Type: SFR
Property SubType: Single Family Residence
Property SubType 2: Residential
Year Built: 1984
Status: Pending
$ per month
Year Fixed. % Interest Rate.
| Principal + Interest: | $ |
| Monthly Tax: | $ |
| Monthly Insurance: | $ |
Listing courtesy of HomeSmart Real Estate Momentum LLC 440-578-8058

© 2024 MLS Now (formally Yes MLS, NEOHREX, and NORMLS). All rights reserved.
The data relating to the real estate for sale on this website comes in part from the Internet Data Exchange program of NEOHREX. Real estate listings held by brokerage firms other than eXp are marked with the Internet Data Exchange logo and detailed information about them includes the name of the listing broker(s). Information Deemed Reliable But Not Guaranteed.
MLS Now (Yes MLS) data last updated at May 3, 2024 6:30 PM ET
Real Estate IDX Powered by iHomefinder

