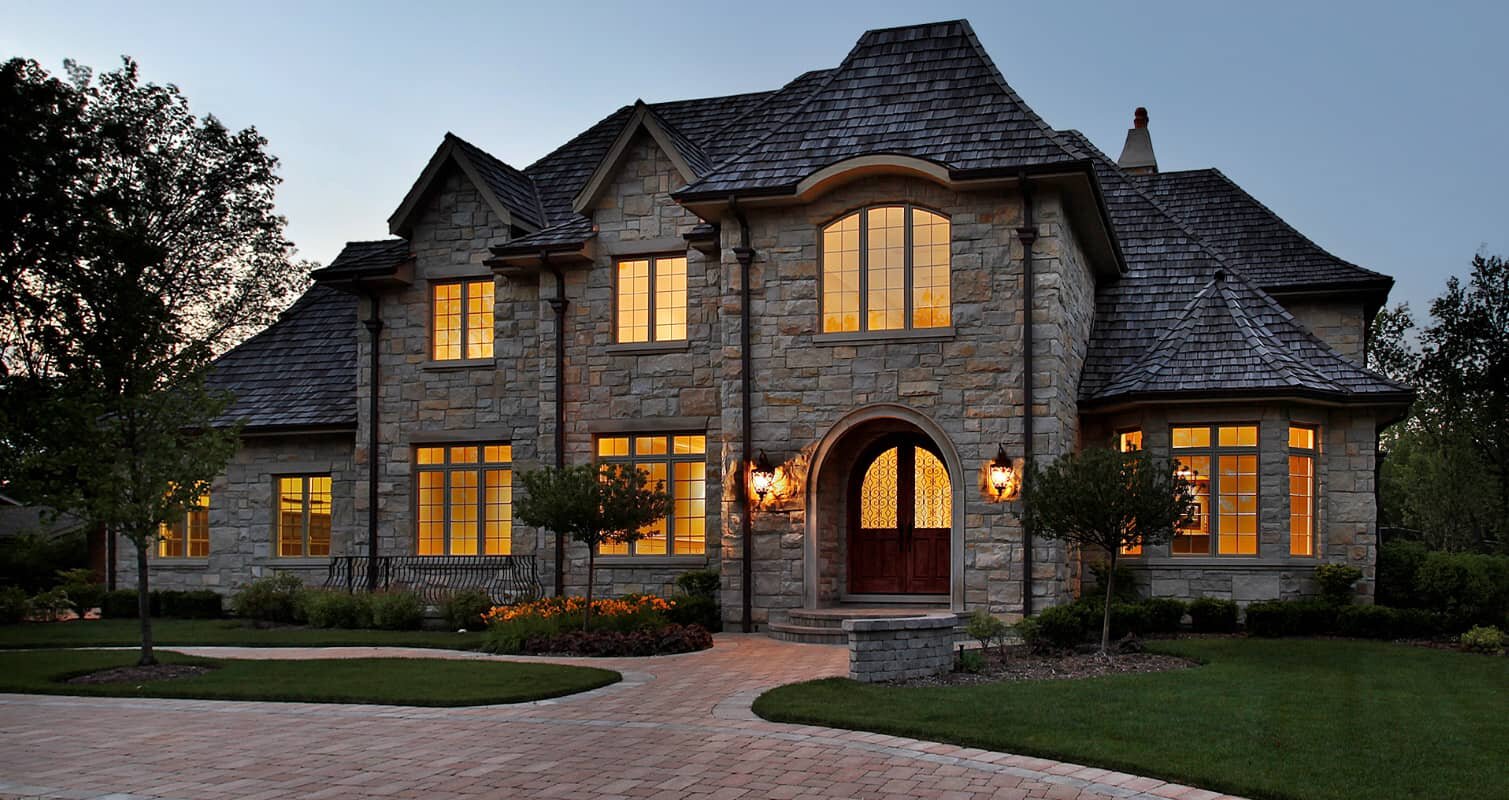119 Town Centre Drive
Broadview Heights, OH 44147
$497,400
Beds: 3
Baths: 2 | 1
Sq. Ft.: 1,819
Type: Condo
Listing #5009293
Brand new townhome located within the Brecksville / Broadview Hts. school district, just 1.5 miles from I-77 for easy commuting. This new Cobblestone welcomes you with a spacious foyer with 9' ceilings and an open-concept design, making entertaining a breeze. The 2-story great room features a dramatic window wall that floods the room with natural light and opens to the well-equipped kitchen, which boasts a large center island, quartz countertops, ample cabinetry, and a walk-in pantry. Stainless steel appliances and soft-close cabinetry add both function and style to this space. The roomy half bath and laundry room off the 2-car garage complete the first floor. Upstairs, owners will enjoy an oversized suite with vaulted ceiling, dual walk-in closets, and spa-like bath with double sinks, quartz counters, and walk-in shower. The two additional bedrooms on the 2nd floor each have their own walk-in closets and share a full bath. A full basement, rear patio with wooded view, and included landscape package make this home an incredible value! Home is to be built and can be personalized with buyer selections and options. Quick move-in of the same floorplan in process and available for Spring 2024 move-in! Photos are for illustrative purposes only.
Property Features
County: Cuyahoga
Latitude: 41.31112233
Longitude: -81.68358306
Subdivision: Villas at City Center
Directions: I77 to Route 82 Brecksville Broadview Heights exit. Head west on Route 82 (Royalton Rd) located 500 feet from Broadview and Royalton Roads and can be accessed off either. Broadview or Royalton Roads to Town Centre Drive.
Master Bedroom Dimensions: 14.80 x 13.80
Full Baths: 2
1/2 Baths: 1
Family Room Dimensions: 16.20 x 14.80
Kitchen Dimensions: 10.10 x 11.00
Has Fireplace: No
Number of Fireplaces: 0
Fireplace Description: None
Heating: Forced Air, Gas
Cooling: Central Air
Laundry: Laundry Tub, In Unit, Sink
Appliances: Dishwasher, Disposal, Microwave, Range
Basement Description: Full
Has Basement: Yes
Style: Colonial
Stories: 2
Is New Construction: Yes
Construction/Exterior: Stone, Vinyl Siding
Possession: Negotiable
Water / Sewer: Public Sewer
Water: Public
Parking Description: Attached, Garage, Paved
Has Garage: Yes
Garage Spaces: 2
Patio / Deck Description: Deck
Lot Size in Acres: 0.08
Dimensions: 40x90
Has Waterfront: No
Roof/Attic: Asphalt, Fiberglass
Property Type: CND
Property SubType: Townhouse
Property SubType 2: Residential
Year Built: 2024
Status: Active
HOA Includes: Association Management, Insurance, Maintenance Grounds, Maintenance Structure, Reserve Fund, Snow Removal
Pets: Yes
$ per month
Year Fixed. % Interest Rate.
| Principal + Interest: | $ |
| Monthly Tax: | $ |
| Monthly Insurance: | $ |
Listing courtesy of Berkshire Hathaway HomeServices Stouffer Realty 330-835-4900

© 2024 MLS Now (formally Yes MLS, NEOHREX, and NORMLS). All rights reserved.
The data relating to the real estate for sale on this website comes in part from the Internet Data Exchange program of NEOHREX. Real estate listings held by brokerage firms other than eXp are marked with the Internet Data Exchange logo and detailed information about them includes the name of the listing broker(s). Information Deemed Reliable But Not Guaranteed.
MLS Now (Yes MLS) data last updated at May 8, 2024 8:04 AM ET
Real Estate IDX Powered by iHomefinder

