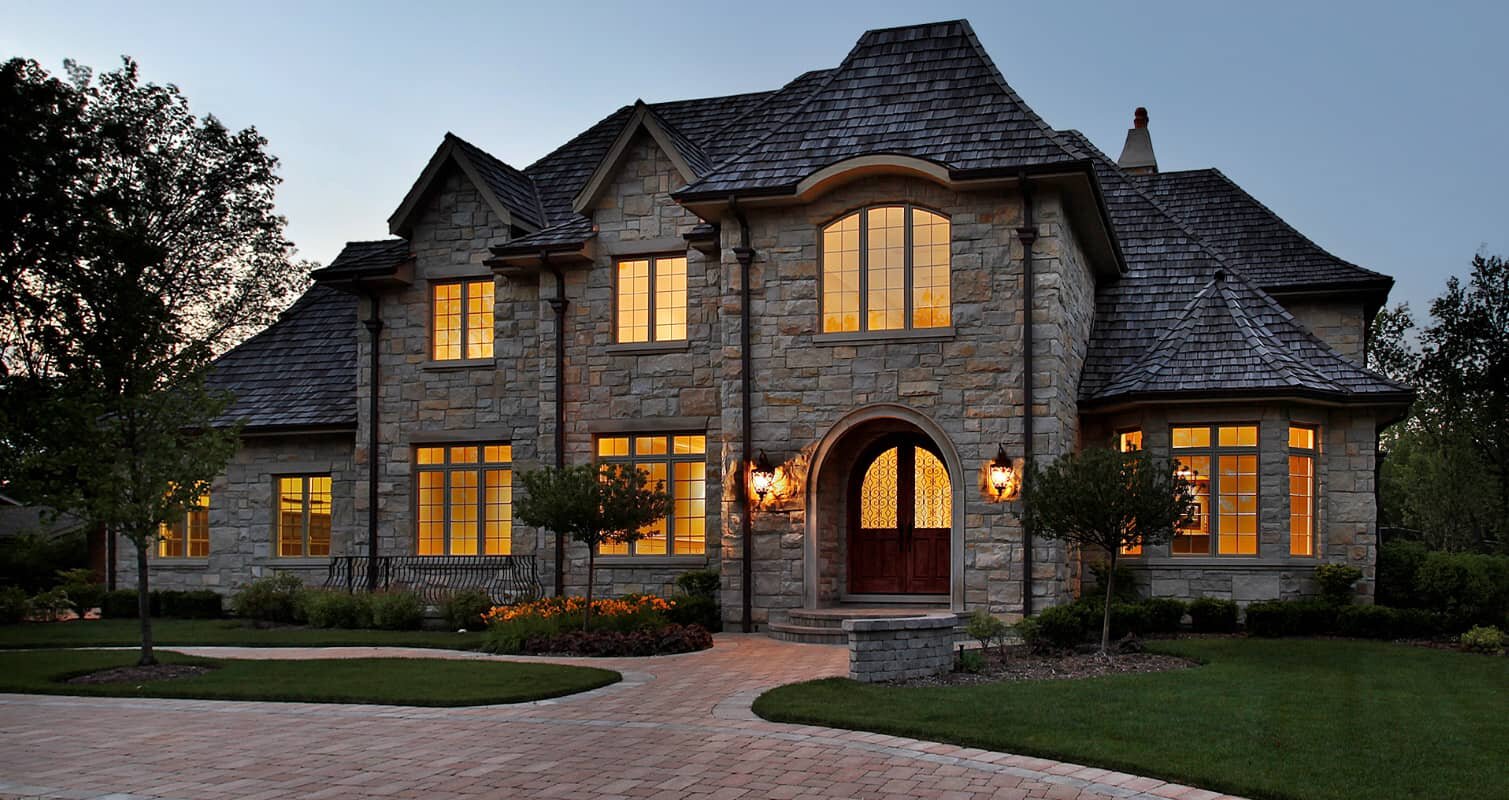10554 Hemlock Ridge Drive
Chardon, OH 44024
$695,900
Beds: 5
Baths: 6 | 1
Sq. Ft.: 6,448
Type: House
Listing #4492504
This picturesque Tudor estate resides on a Tranquil cul-de-sac, offering you the perfect blend of classic elegance and rustic charm. With 5 bedrooms, 6.5 baths, this home has been designed for your comfort and enjoyment. The Grand two-story foyer is complete with a half bath and guest closet and opens to a formal dining room. The exquisite kitchen boasts a wood butcher block island/breakfast counter, cherry wood flooring, granite countertops, wall pantry, wood ceiling, brick fireplace and two ovens. Adjacent, the family rm features a stone fireplace, wood floors & ceiling and wet bar with beverage fridge. Both spaces are ideal for entertaining! There is an additional formal living rm with a built in window seat. The first floor Master Bdrm retreat has sliders to the multi-tiered deck, a private ensuite bath with Jacuzzi tub, shower & vanities & his and her walk-in closets with a shared vanity area. Upstairs are 4 bdrms, 2 with full ensuite baths plus a full central bath. The finished walk out lower level has it all! This multi purpose area can be used for exercise, an in-law suite, or dedicated entertainment space. Also included is a glamour Jacuzzi tub and a sizable workshop with backyard access through double doors. Don't miss this opportunity to make this exceptional property for your forever home.
Property Features
County: Geauga
Latitude: 41.558014
Longitude: -81.263925
Subdivision: Twin Mills
Directions: Wilson Mills Rd to Twin Mills Ln to Hemlock Ridge Dr.
Interior: Jetted Tub
Master Bedroom Dimensions: 23.00 x 15.00
Full Baths: 6
1/2 Baths: 1
Has Fireplace: Yes
Number of Fireplaces: 3
Heating: Forced Air, Gas
Cooling: Central Air
Appliances: Built-In Oven, Dryer, Dishwasher, Disposal, Microwave, Range, Refrigerator, Washer
Basement Description: Full, Finished, Walk-Out Access
Has Basement: Yes
Style: Tudor
Stories: 2
Construction/Exterior: Stucco
Possession: Close Plus 30 Days
Water / Sewer: Septic Tank
Water: Well
Parking Description: Attached, Drain, Electricity, Garage, Garage Door Opener, Paved, Water Available
Has Garage: Yes
Garage Spaces: 3
Lot Size in Acres: 3.53
Roof/Attic: Asphalt, Fiberglass
Property Type: SFR
Property SubType: Single Family Residence
Property SubType 2: Residential
Year Built: 1982
Status: Active
$ per month
Year Fixed. % Interest Rate.
| Principal + Interest: | $ |
| Monthly Tax: | $ |
| Monthly Insurance: | $ |
Listing courtesy of Century 21 Wilbur Realty 330-673-5883

© 2024 MLS Now (formally Yes MLS, NEOHREX, and NORMLS). All rights reserved.
The data relating to the real estate for sale on this website comes in part from the Internet Data Exchange program of NEOHREX. Real estate listings held by brokerage firms other than eXp are marked with the Internet Data Exchange logo and detailed information about them includes the name of the listing broker(s). Information Deemed Reliable But Not Guaranteed.
MLS Now (Yes MLS) data last updated at April 26, 2024 8:36 PM ET
Real Estate IDX Powered by iHomefinder

