The Vantage Townhomes for Sale
The Vantage Townhomes Renderings
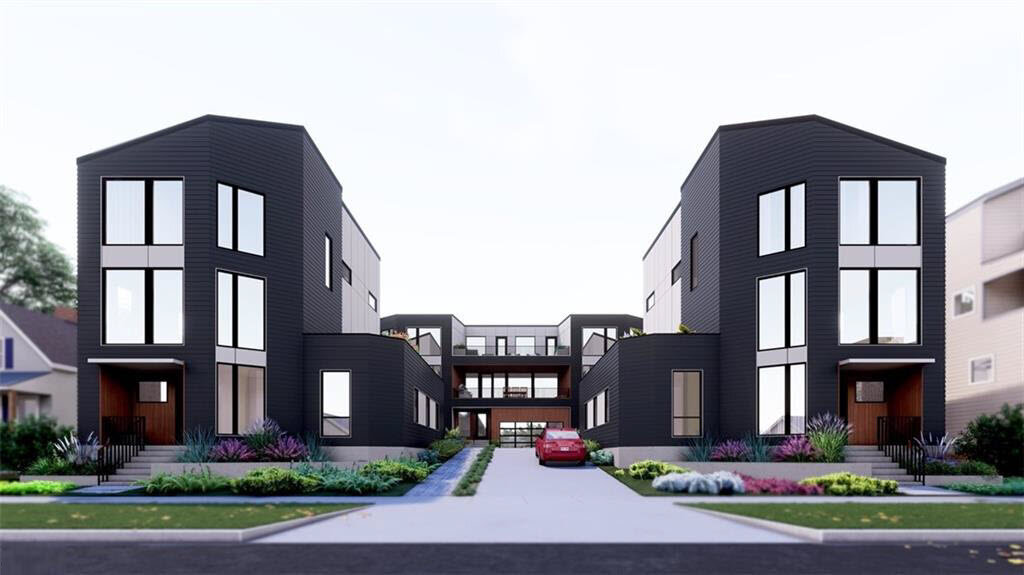
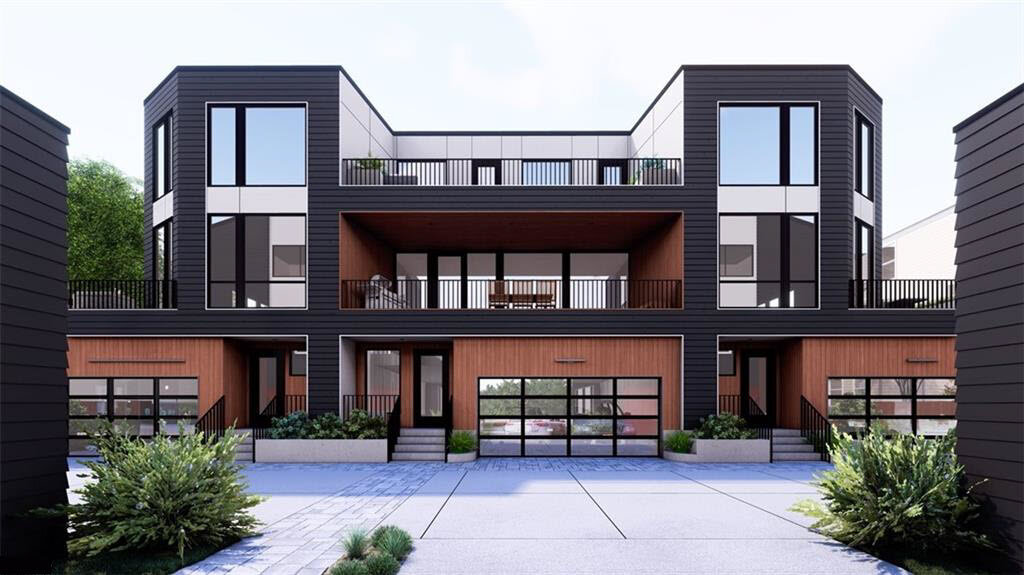
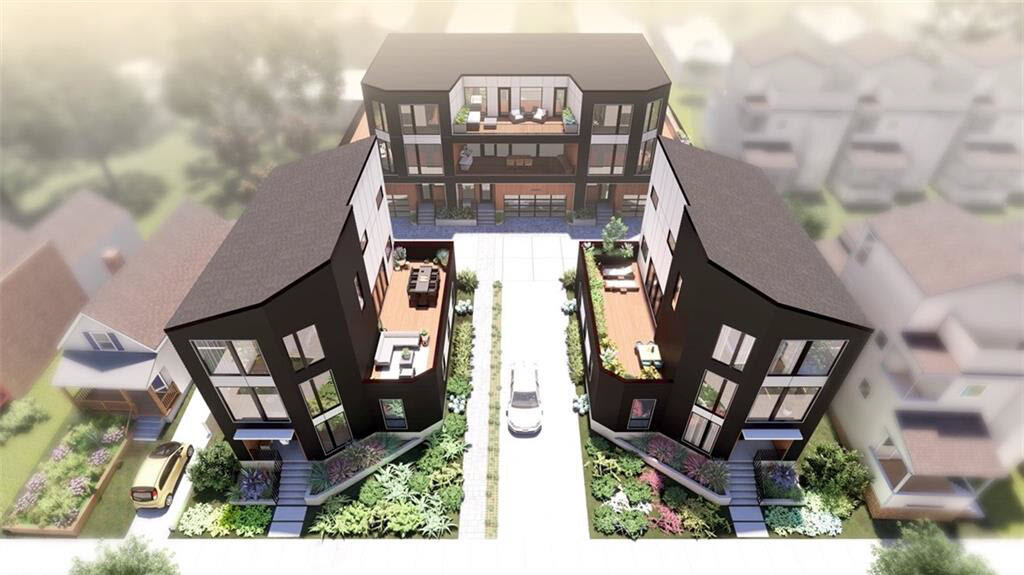
About The Vantage Townhomes
The Vantage Townhomes are a collection of five contemporary 3-story residences offering limited-maintenance living, private fenced yards, expansive main-level terraces, and 3-car garages–a rarity for townhouses!
These townhouses are located just east of W 54th St along the south side of Herman Ave (comprising odd house numbers 5213-5225 Herman Ave) in the Gordon Square area of the Detroit-Shoreway neighborhood.
They are strategically located for active lifestyles: a 5 min walk to Herman Park, 0.1 miles from Cleveland Lakefront Bikeway, a ≤20-min walk to the 147-acre Edgewater Park & Beach, and a 4-min walk to the extensive dining and entertainment offerings of the renowned Gordon Square Arts District.
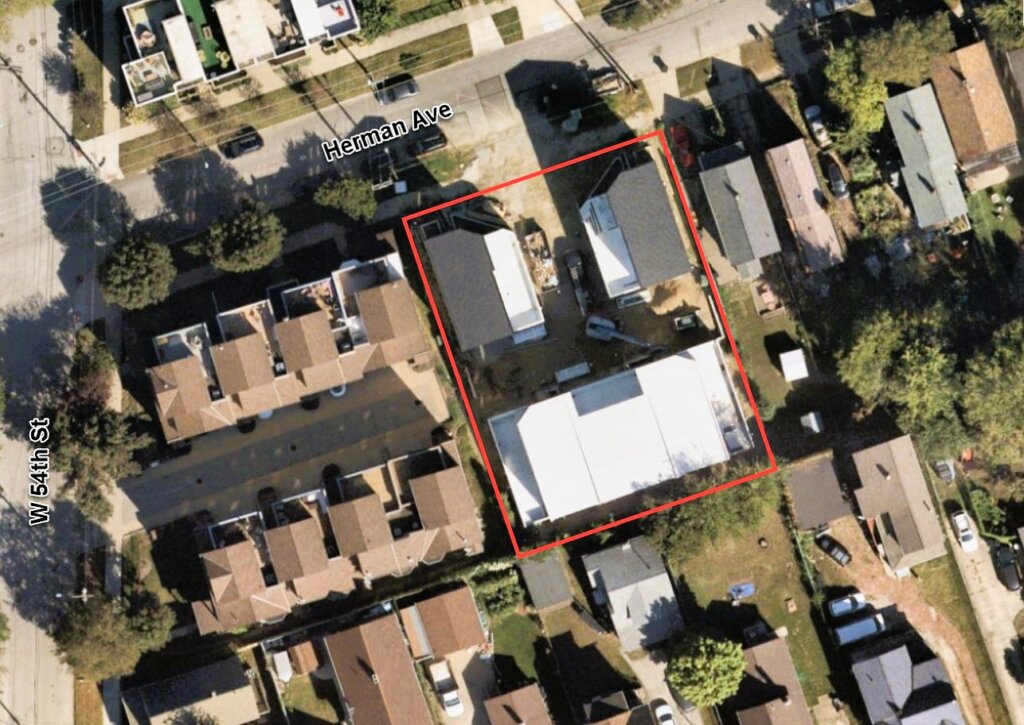
The Vantage Townhomes have 3 stories with 2,127-2,412 square feet, 3 bedrooms, and 3.5 bathrooms.
Prices began at $700.000.
The Vantage Townhomes were designed by Horton Harper Architects and are scheduled for completion by Thanksgiving 2025.
Their sleek contemporary facades are styled with large black-framed mirrored windows and fiber cement board plank siding in matte black with accents of white and redwood.
Additional Details:
- Black interior window framing
- Stone countertops throughout
- 5¼ inch modern profile baseboards
- Solid core doors
- Sound-deadening construction
- Large main-level outdoor terraces
- Private fenced yards
- Insulated garage doors and cold water hose bibs
- 96% high-efficiency gas furnace w/ Energy Star sealant package and 14 SEER A/C unit
- 14 SEER heat pump(s) with central air
- Tankless water heater
- Anderson 100 Composite Low-E double pane windows
This townhouse complex encompasses five units across three buildings: two freestanding townhouses flanking the private access drive along Herman Ave (Units 1 & 2) and one row of three units at the southern end of the site (Units 3-5). Floorplans are described below.
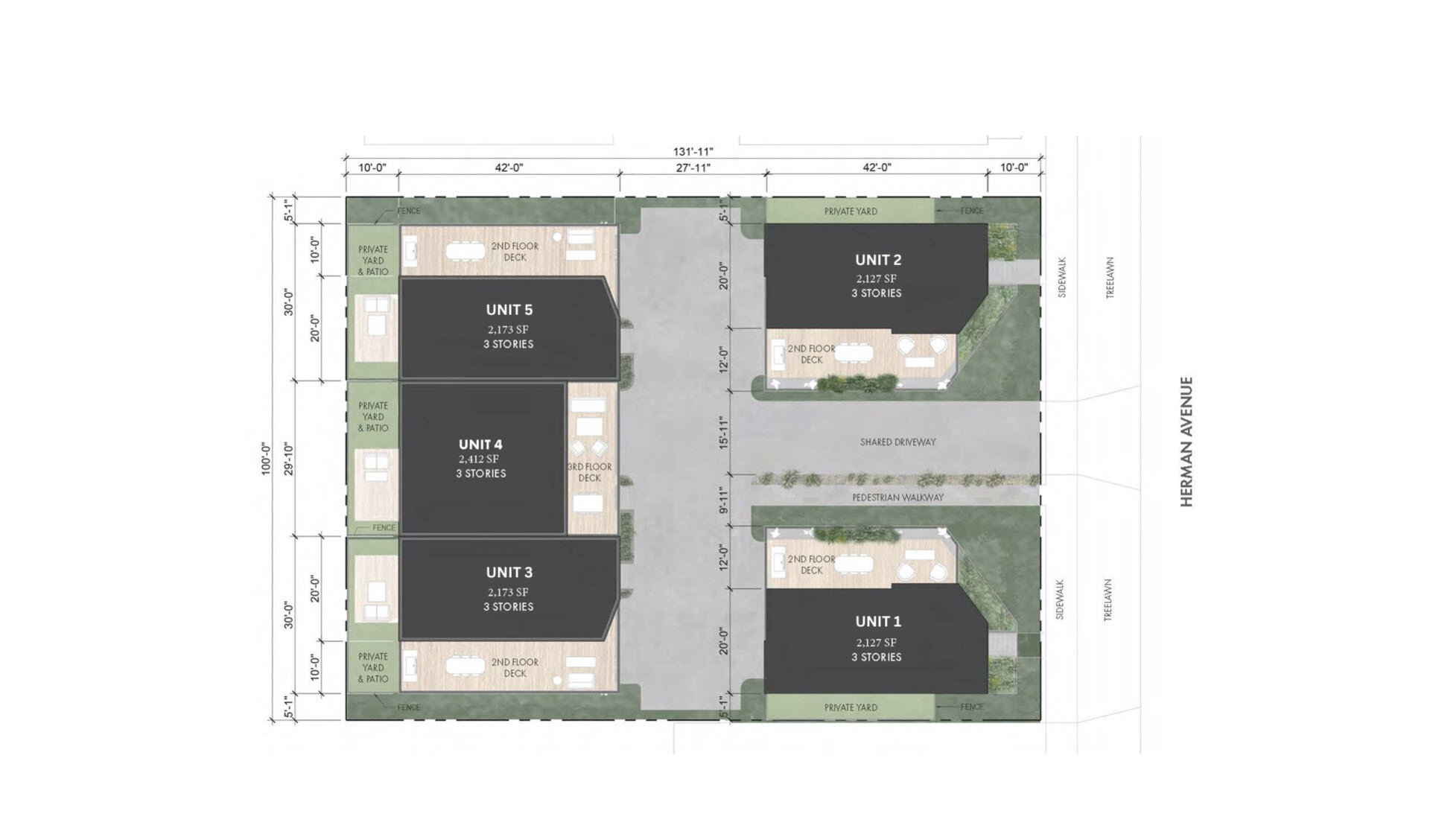
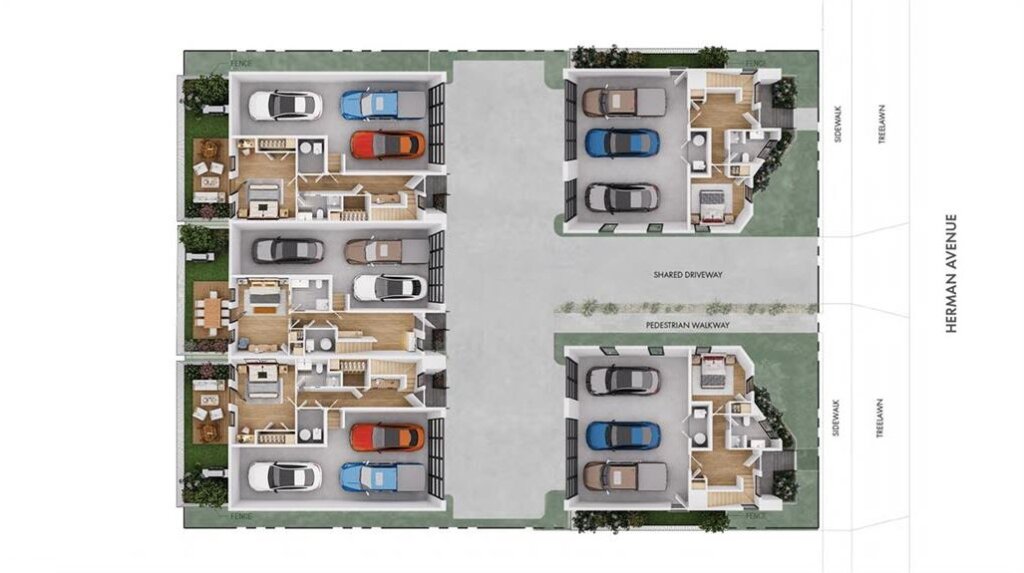
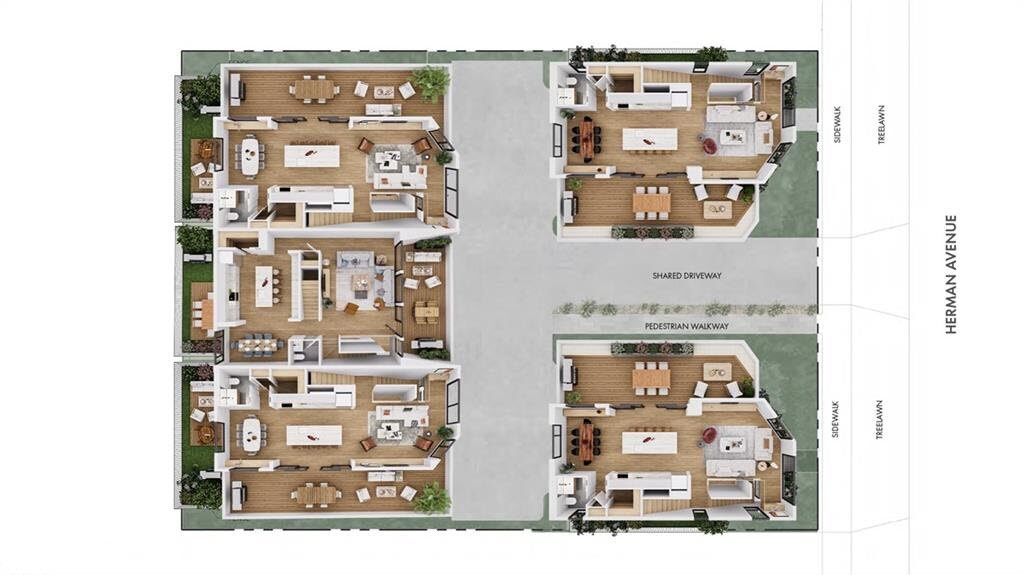
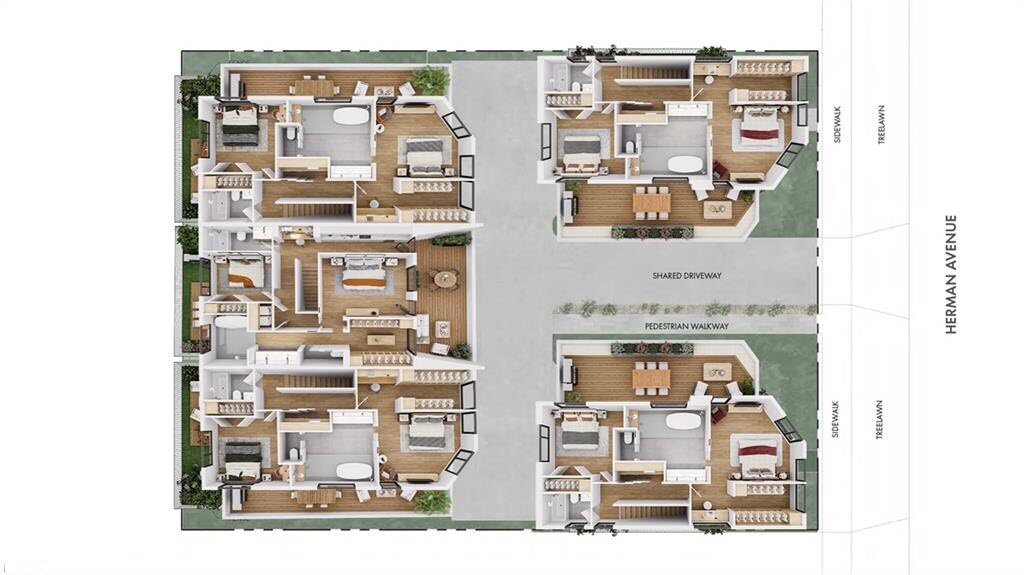
Units 1 & 2:
Vantage Townhomes Units 1 & 2 (house numbers 5213 and 5225 Herman Ave) are single-standing streetfront townhomes offering 2,127 square feet with 3 bedrooms and 3.5 bathrooms.
Ground level & garage: Front entrances are enhanced by a covered front porch with built-in wraparound planters. Glass-paned front doors flood the closeted foyer with natural light. The bedroom could be utilized as a gym, home office, or art studio. Convenient ground-floor full bath. 8-foot ceilings.
At the back of the foyer is a door to the attached 3-car garage boasting side-by-side parking.
Off the garage is your private fenced side yard for pets and gardening.
Second floor: Features an open floor plan with 9-foot ceilings, hardwood floors, a powder room, a fireplaced living area, dining area, and kitchen with stainless steel appliances, soft-close cabinetry, granite/quartz counters, tile backsplash, an oversized island with a breakfast bar overhang, and a walk-in pantry. A sprawling 37′ x 12′ composite deck is conveniently located off your living space for al-fresco enjoyment.
Third floor: The third level of Units 1 & 2 have 9-foot ceilings, a guest bedroom, a full bath, a side-by-side laundry closet with utility sink, and the owner’s suite appointed with large windows overlooking the street, a 10′ 7″ x 6′ 6″ walk-in closet, and a windowed en-suite bath with a dual-sink vanity, enclosed commode, and a tiled wet room with a walk-in shower and soaking tub.
Unit 4:
Center Unit 4 (5219 Herman Ave) has 2,412 square feet with 3 bedrooms, 3.5 bathrooms, TWO terraces, and a third-floor wet bar.
Ground level & garage: The front entrance has a covered front porch with built-in planters. A glass-paned front door illuminates the entryway, where there’s a closet for coats/storage. The oversized back bedroom could be utilized as a gym, home office, or art studio. Convenient ground-floor full bath. 8-foot ceilings.
The attached 3-car garage has side-by-side parking for 2 cars + a tandem bay.
Your private fenced backyard is accessible from both the garage and the bedroom/flex room, where there’s a patio and grassed areas.
Second floor: Features an open floor plan with 9-foot ceilings, hardwood floors, a powder room, a fireplaced living area, dining area, and kitchen with stainless steel appliances, soft-close cabinetry, granite/quartz counters, tile backsplash, an oversized island with a breakfast bar overhang, and a walk-in pantry. A full wall of windows along the living room leads to your spacious 27′ x 10′ composite deck.
Third floor: The third level of Unit 4 has 9-foot ceilings, a guest bedroom, a full bath, a side-by-side laundry closet with utility sink, and the owner’s suite appointed, a 9′ 4″ x 9′ 7″ walk-in closet with a custom island, and a windowed en-suite bath with a dual-sink vanity, enclosed commode, and a tiled wet room with a walk-in shower and soaking tub. An elongated hallway wet bar is where you can concoct on-site refreshments before heading out to your third-level 27′ x 10′ composite deck, which is also accessible from the owner’s suite.
Units 3 & 5:
End units 3 & 5 (house numbers 5217 and 5221 Herman Ave) of The Vantage Townhomes have 2,173 square feet with 3 bedrooms and 3.5 bathrooms.
Ground level & garage: Front entrances are enhanced by a covered front porch with built-in planters. Glass-paned front doors illuminate the entryway, complete with a large closet. The spacious back bedroom could be utilized as a gym, home office, or art studio. Convenient ground-floor full bath. 8-foot ceilings.
Attached 3-car garage has side-by-side parking for 2 cars + a tandem bay.
Your private fenced backyard is accessible from both the garage and the bedroom/flex room, where there’s a patio and grassed areas.
Second floor: Features an open floor plan with 9-foot ceilings, hardwood floors, a powder room, a fireplaced living area, dining area, and kitchen with stainless steel appliances, soft-close cabinetry, granite/quartz counters, tile backsplash, an oversized island with a breakfast bar overhang, and a walk-in pantry. A huge 42′ x 10′ composite deck is conveniently located off your living space for al-fresco enjoyment.
Third floor: The third level of Units 3 & 5 has 9-foot ceilings, a guest bedroom, a full bath, a side-by-side laundry closet with utility sink, and the owner’s suite appointed with large windows, a 10′ 7″ x 6′ 6″ walk-in closet, and a windowed en-suite bath with a dual-sink vanity, enclosed commode, and a tiled wet room with a walk-in shower and soaking tub.
The Vantage Townhomes offer a 15-year tax abatement.
Homeowner’s Association (HOA) fees for The Vantage Townhomes are approximately $250 monthly, which includes landscaping and snow removal.
NOTE: This section of Herman Ave is a one-way street heading west only.
Bordering the west end of these townhomes are King’s Terrace Condominiums. To the south and east are single-family homes.
Residences are served by the Cleveland Metropolitan School District.
To buy a Vantage Townhome,📲call or text (440) 628-1321 – Realty Done by Damien Baden, eXp Realty®
Find out why you should acquire Realty Done’s representation before you visit a builder or model home!
Looking to buy a townhome here? Get a FREE updated closing report of recently sold Vantage Townhomes below.
Other nearby owner-occupied townhomes include Cyan Park and The Slate.
Browse other luxury homes in Cleveland, Ohio.
Location & Nearby Amenities
The Vantage Townhomes are located just east of W 54th St along the south side of Herman Ave in the Gordon Square area of Cleveland’s urban West Side Detroit-Shoreway neighborhood.
Downtown Cleveland is just a 5-min drive! Highways are accessible in 2 min to OH-2/Cleveland Memorial Shoreway, 6 min to I-90, 9 min to I-71, 10 min to I-77, and 12 min to I-480.
These townhouses are just a 2-min walk to Tina’s Nite Club, a dive bar where locals sing karaoke and play pool. Another neighborhood favorite, Parkview Nite Club, is a 6-min walk for live music and fantastic housemade food.
The world-class Gordon Square Arts District is just a 4-min walk south for endless retail and dining options, and entertainment opportunities including performing arts theaters, a historic movie house, music venues, and conveniences like grocers and pharmacies.
Ohio City (4-min drive, 6-min bike) and Tremont (7-min drive, 15-min bike) both offer infinite dining options.
Fitness and outdoor enthusiasts will appreciate the proximity to Cleveland’s largest lakefront park, Edgewater Park and Beach (≤20-min walk via W 65th St bike path to W 73rd St). Part of The Cleveland Metroparks’ Lakefront Reservation, the park includes a 2,400-foot beach, swimming area, a dog beach, beach volleyball, a marina, boat launch, fishing pier, paved trails, picnic facilities, and full-service Beach House.
Cyclists are 0.1 miles/1 min from Cleveland Lakefront Bikeway that spans Cleveland’s 17-mile Lake Erie shoreline eastward to Euclid (nearly all riding is paved, off-street trails). The trail passes through parks, beaches, marinas, and attractions like the Cleveland Browns Stadium, The Great Lakes Science Center, and Rock ‘n Roll Hall of Fame.
Herman Park is only a 5-min walk west with a spray fountain, an open field, picnic pavilion, full basketball court, jungle gym, slides and swings. Lake Park‘s outdoor pool and playground are a 5-min drive, 7-min bike, or 24-min walk. Michael Zone Recreation Center (5-min drive, 9-min bike, 20-min walk) has a weight room, sauna, racquetball, game room, gym, and indoor pool. Clark Recreation Center (6-min drive, 10-min bike) includes a game room, gym and indoor pool. Cudell Recreation (8-min drive, 13-min bike) offers a weight room, sauna, gym, game room, and indoor pool.
Boaters have several options for marinas including Edgewater Yacht Club (4-min drive, 8-min bike, or 20-min walk), marinas along Edgewater Park and Whisky Island (7-min drive, 12-min bike), and Cleveland Yachting Club (20-min drive) – one of the oldest and most prestigious yachting clubs in the nation. CYC is home to more than 300 sail and powerboats and known for its beautiful setting, family-friendly atmosphere, and first-class facilities including a restaurant, bar, docks, fuel, and a pool.
Driving Distances
- I-90 – 6 min
- I-71 – 9 min
- I-77 – 10 min
- I-480 – 12 min
- Gordon Square Arts District – 1 min (4-min walk)
- Ohio City – 4 min
- Lutheran Hospital – 4 min
- Downtown Cleveland – 5 min
- Edgewater Park & Beach – 5 min (≤20-min walk)
- USPS – 6 min
- Cleveland State University – 8 min
- Tremont – 7 min
- Downtown Lakewood – 12 min
- Case Western Reserve University – 15 min
- Cleveland Clinic Main Campus – 16 min
- University Hospital – 18 min
- Hopkins International Airport – 18 min
The Vantage Townhomes Sales History
To receive an updated list of recently sold townhomes, text “Vantage Townhomes 44102″ to 440-530-7052.
To find out more about buying or selling a Vantage Townhome, contact us here today or call/text (440) 628-1321
Some Of Our Favorite Cleveland Neighborhoods
If you’re looking for homes for sale in Cleveland Ohio, here are some properties for sale and descriptions of the most popular neighborhoods on the city’s south and west sides (tap the following links to visit community pages):
Check out some articles you may find helpful
50 Tips To Sell Your Home Fast in Northeast Ohio
Realty Done By Damien Baden Listings
Quick Move-In Homes Northeast Ohio
New Construction Home Loans In Ohio
Custom Home Building Process In Northeast Ohio
Pre Approval With Rodney Reynolds
Some Of Our Favorite Cleveland Neighborhoods
If you’re looking for homes for sale in Cleveland Ohio, here are some properties for sale and descriptions of the most popular neighborhoods on the city’s south and west sides (tap the following links to visit community pages):
