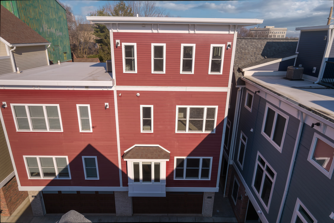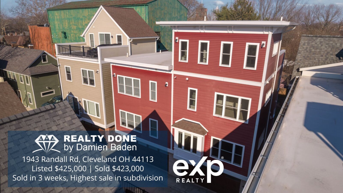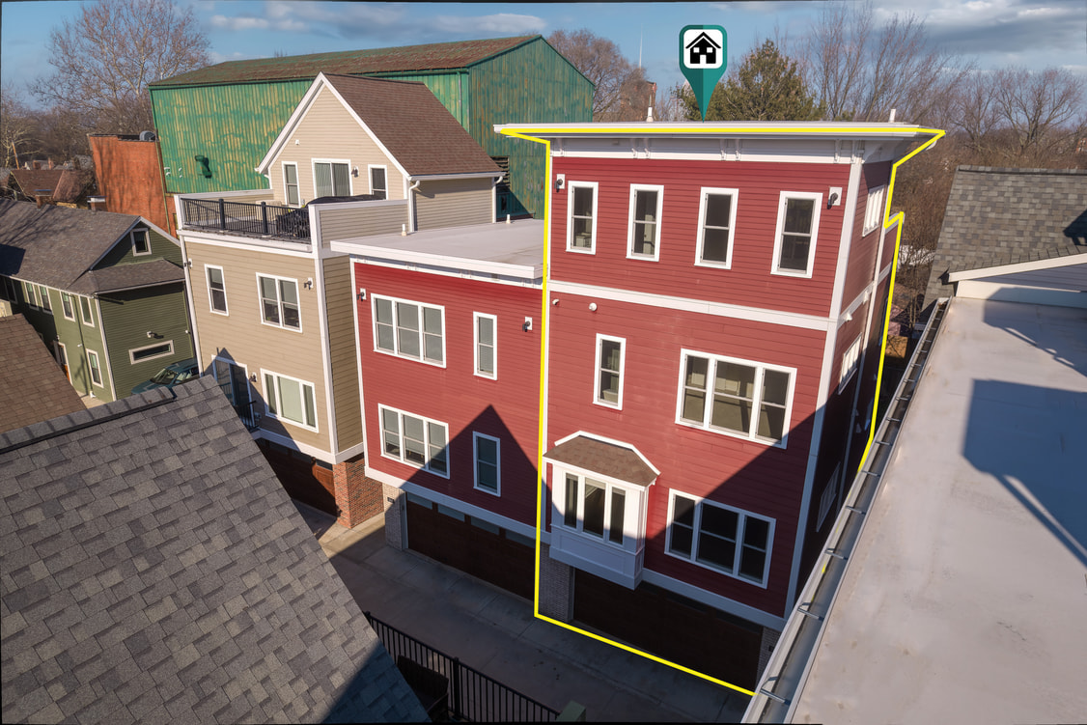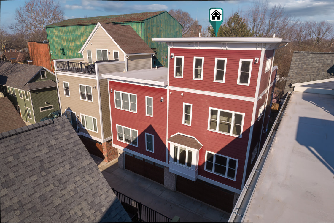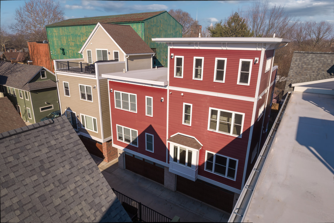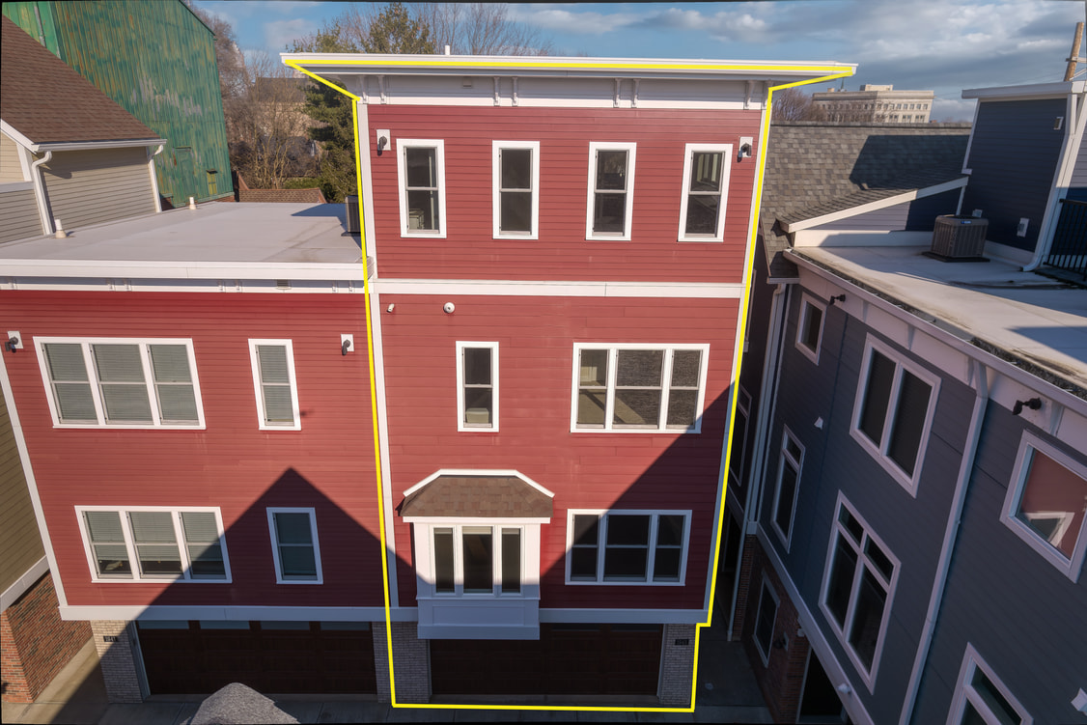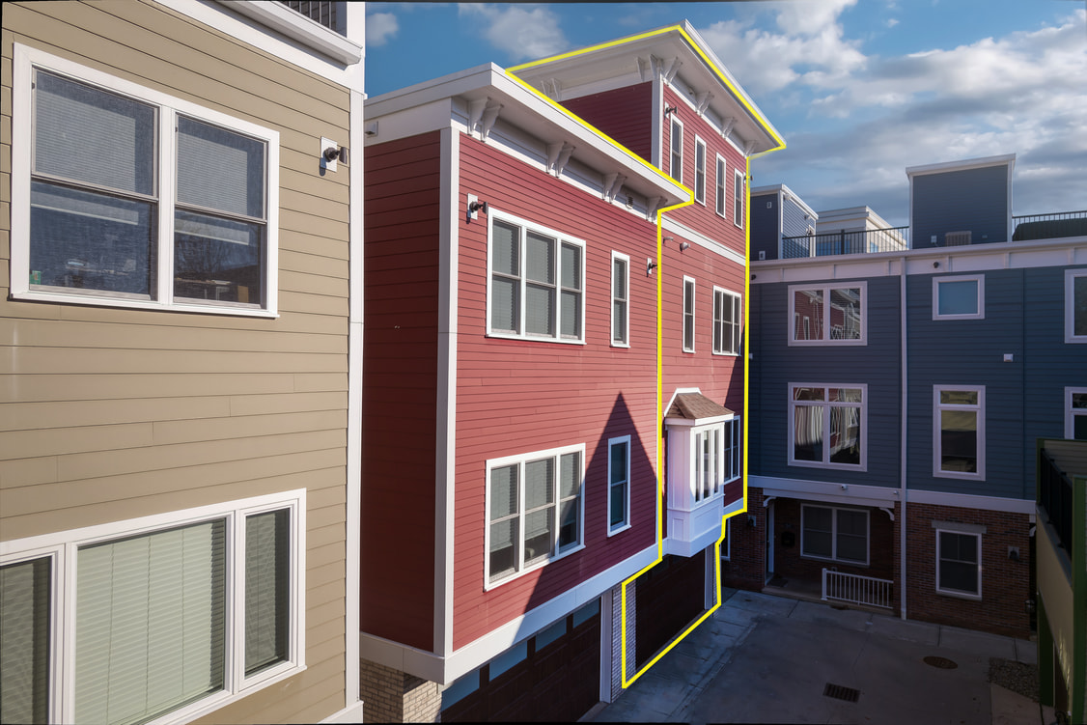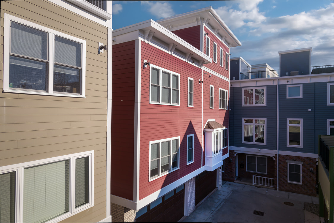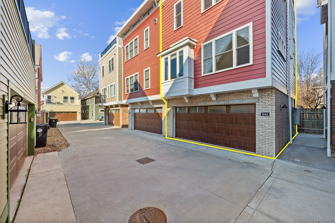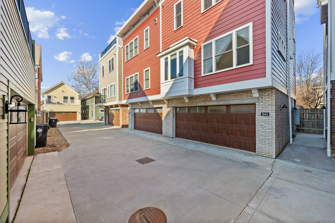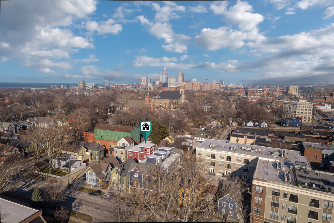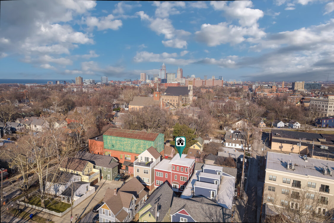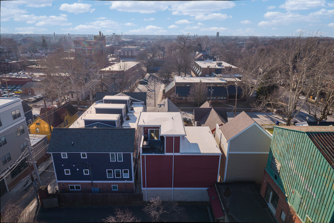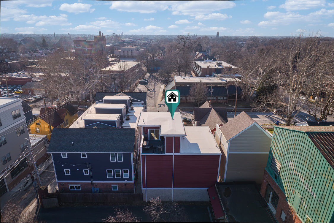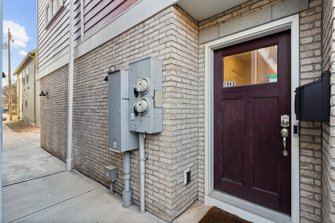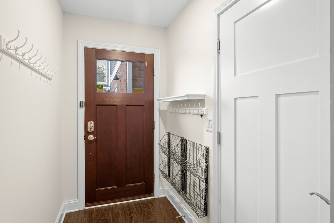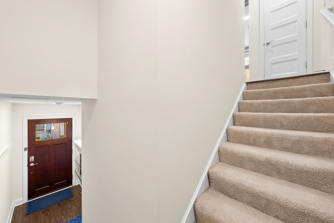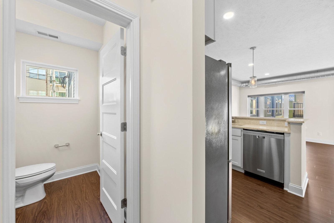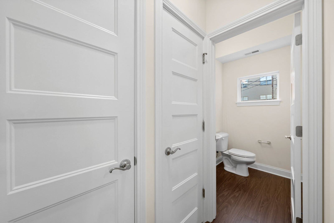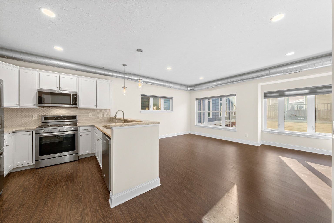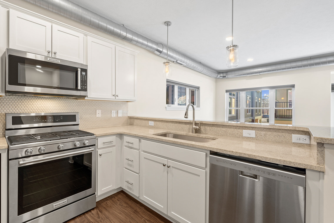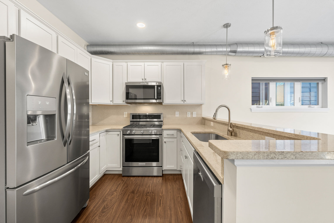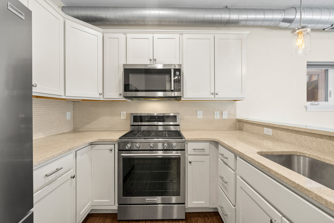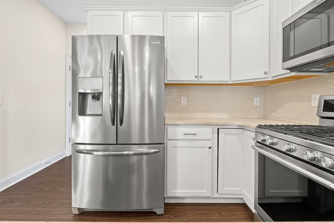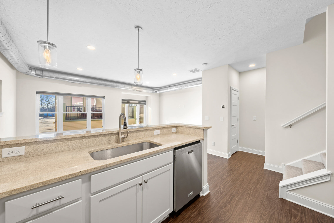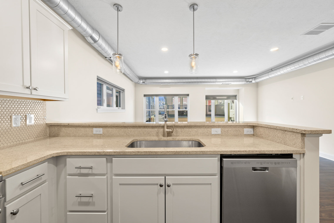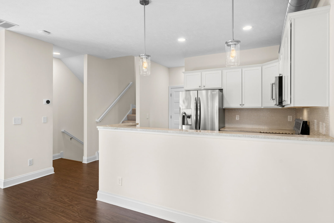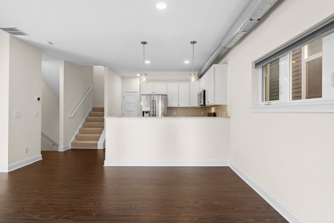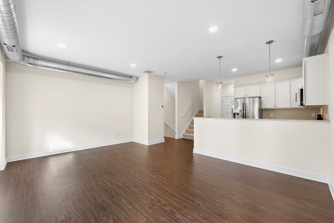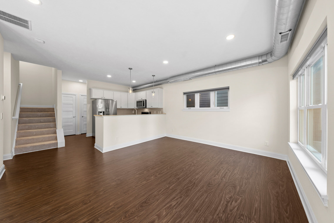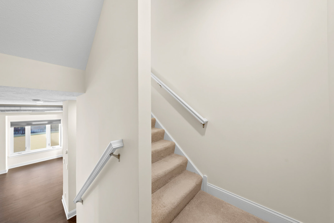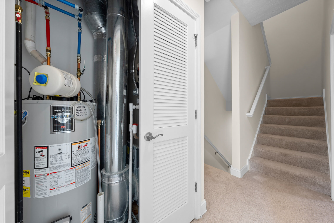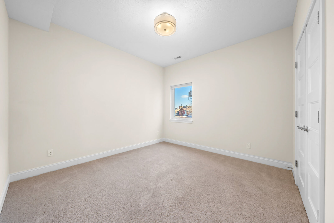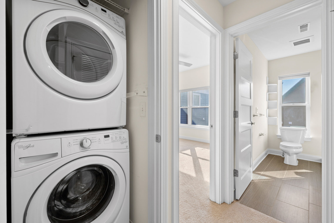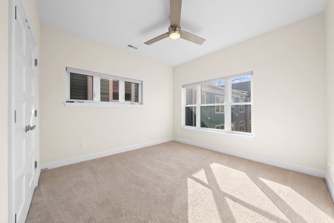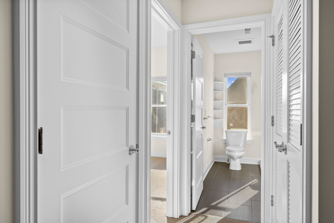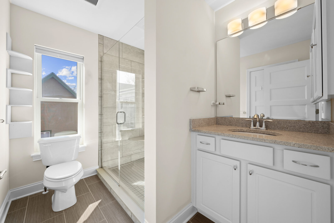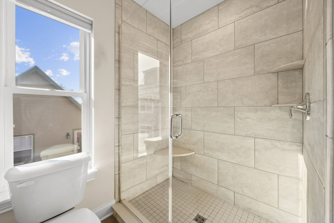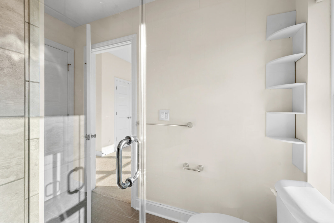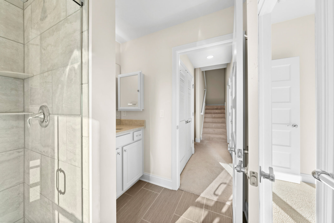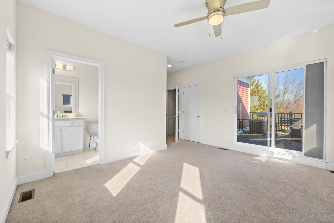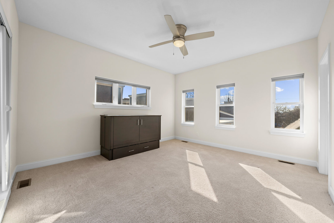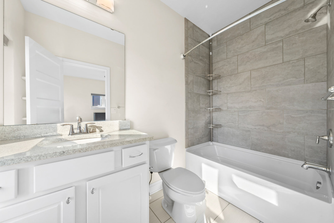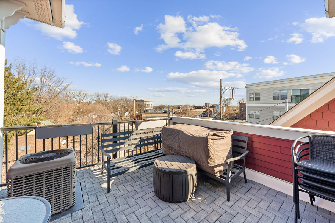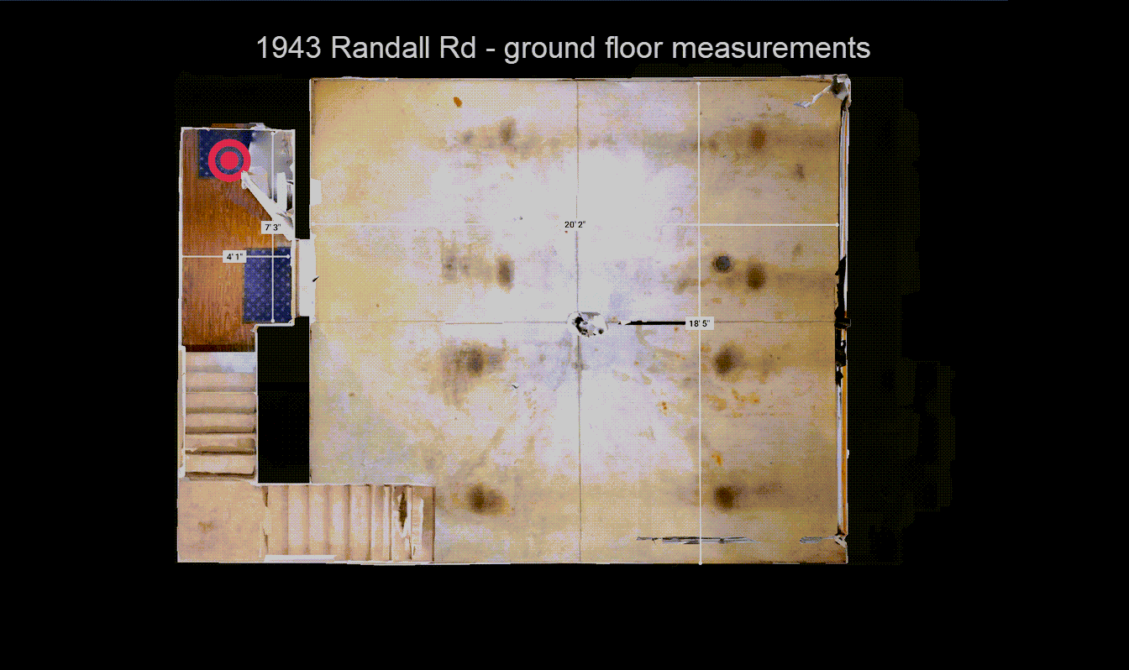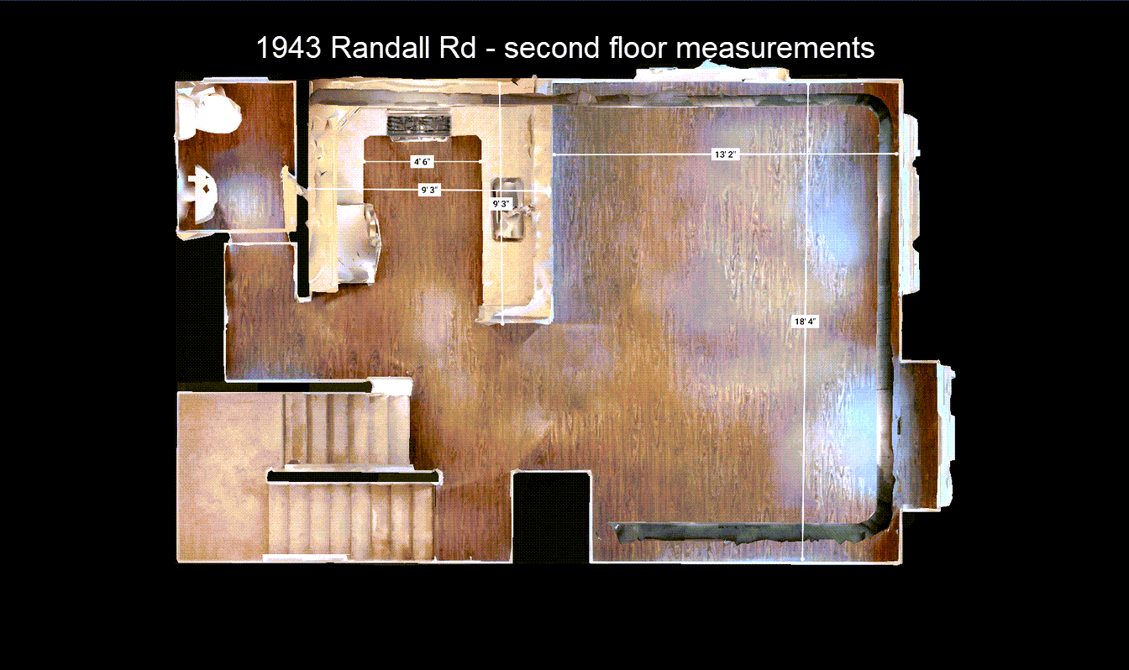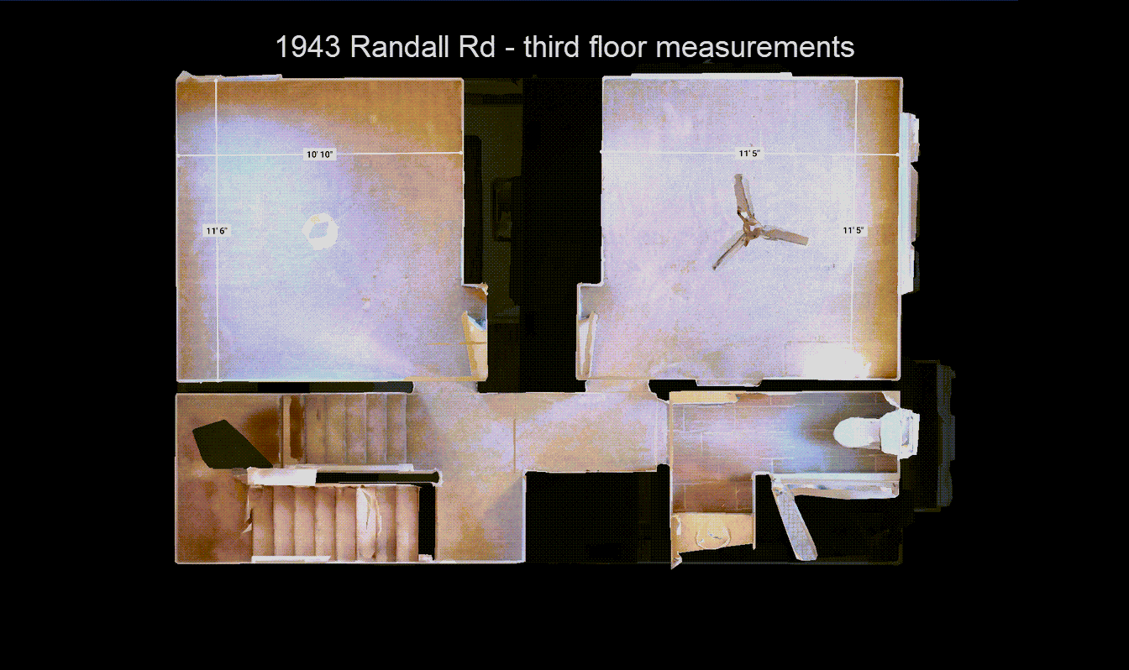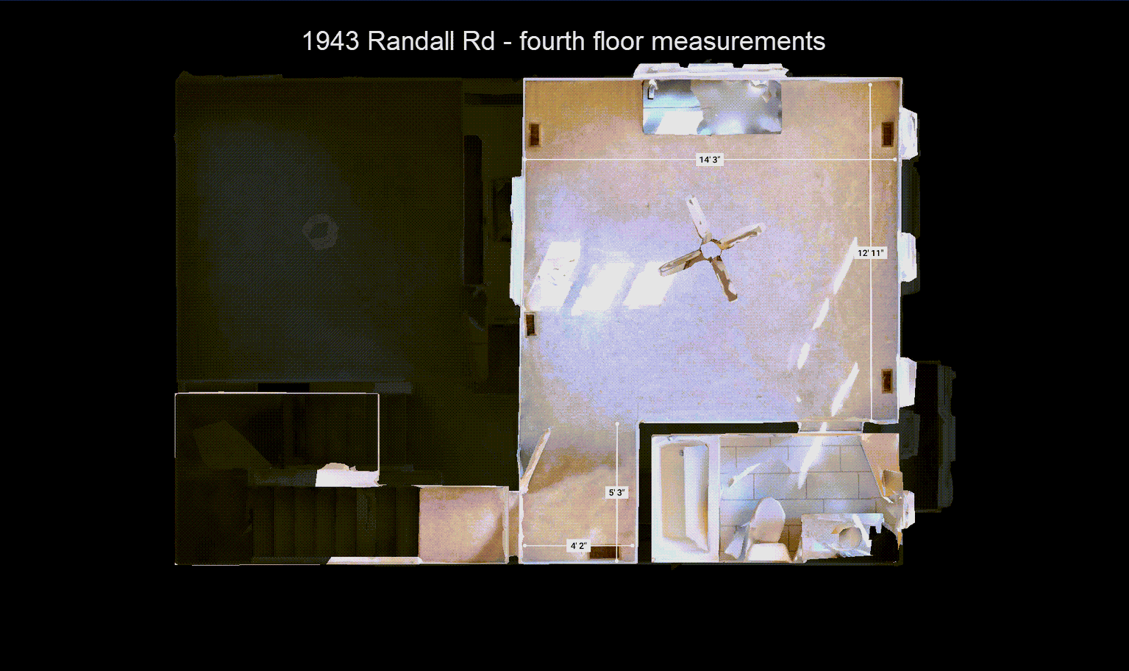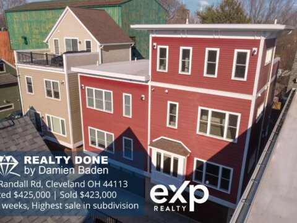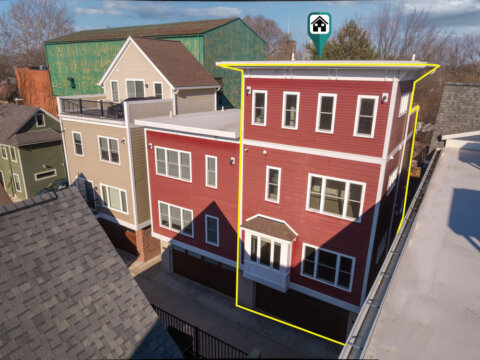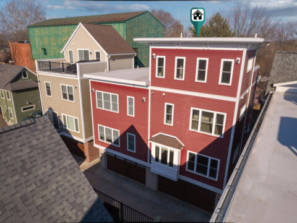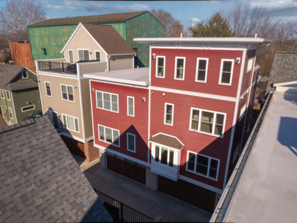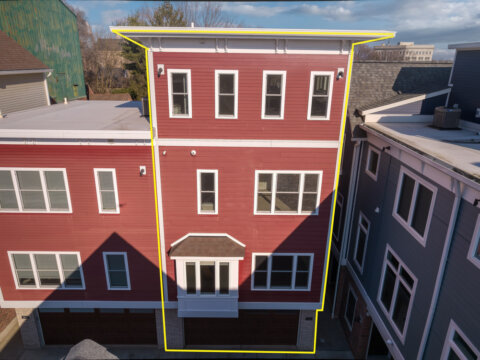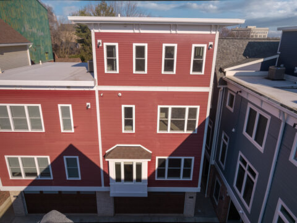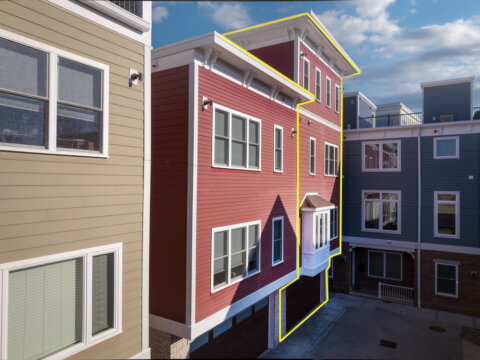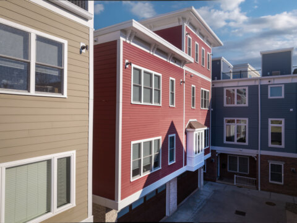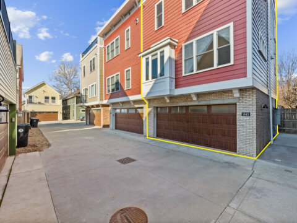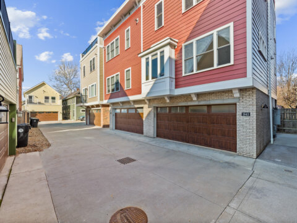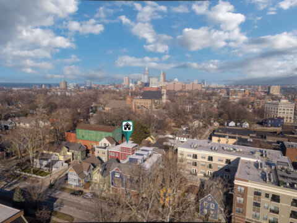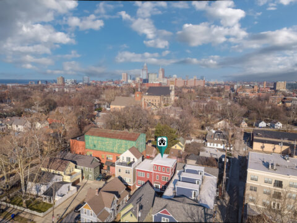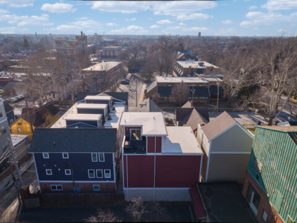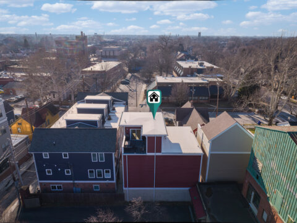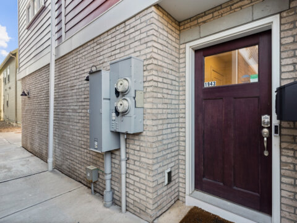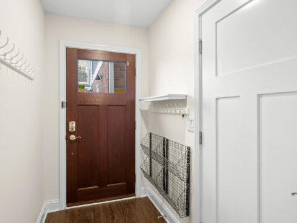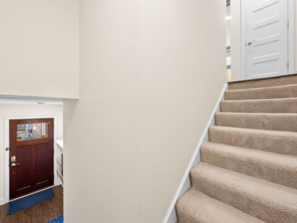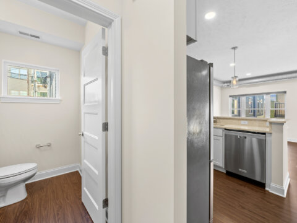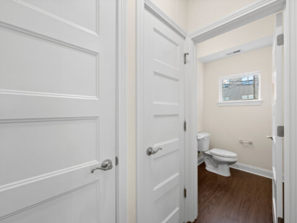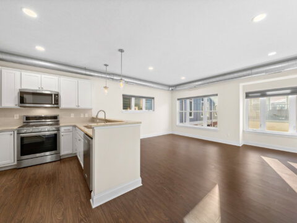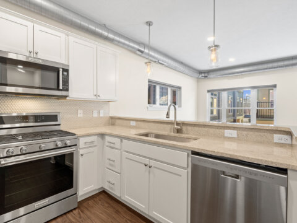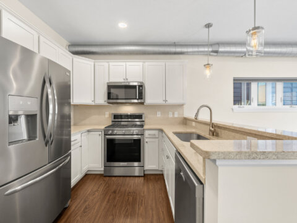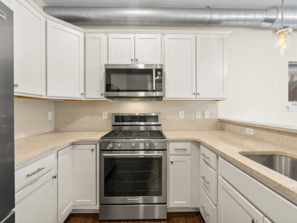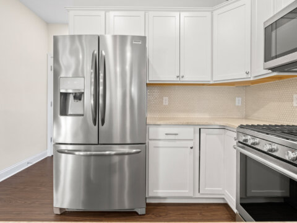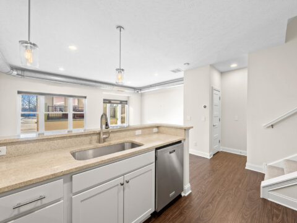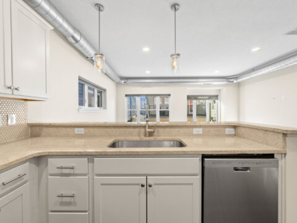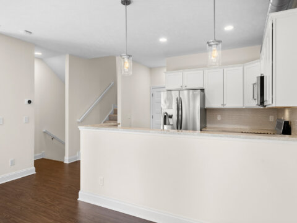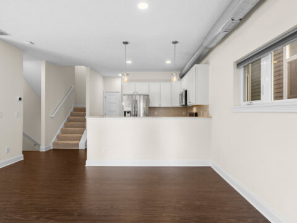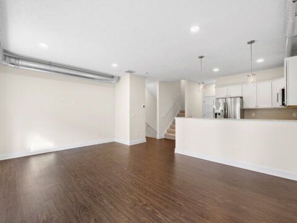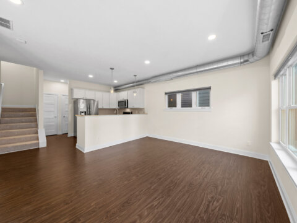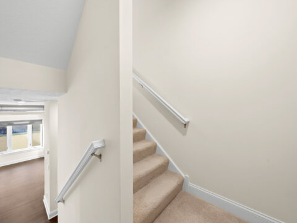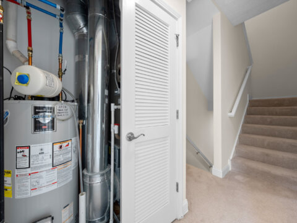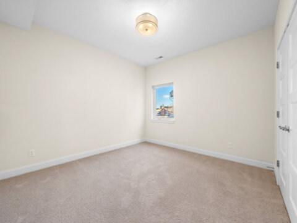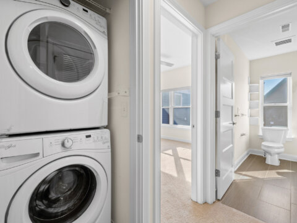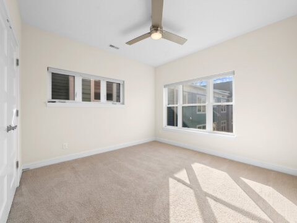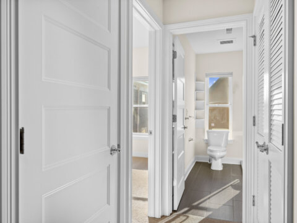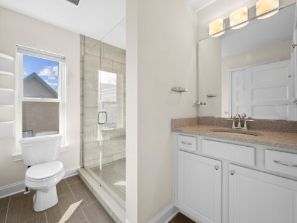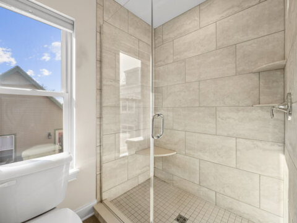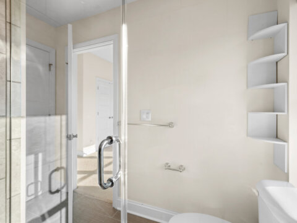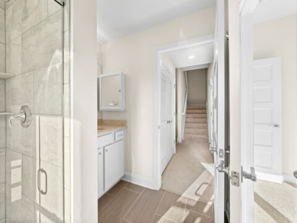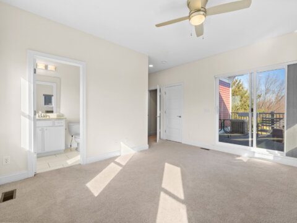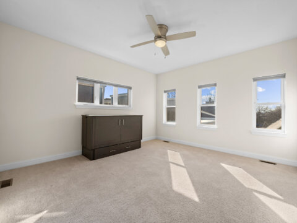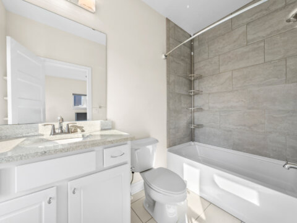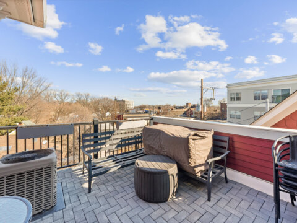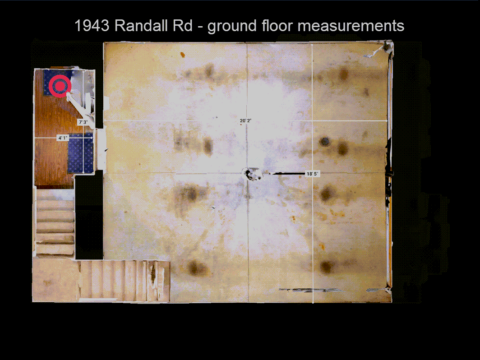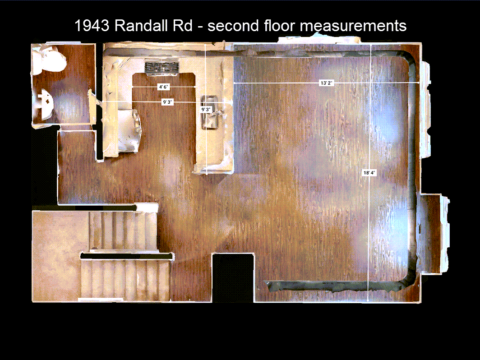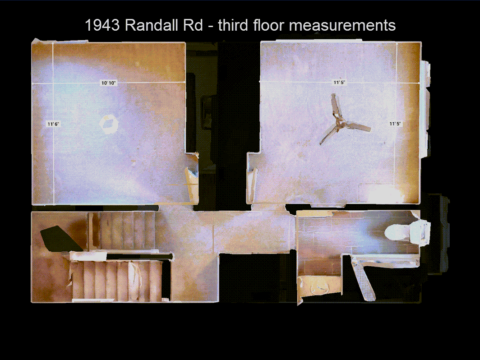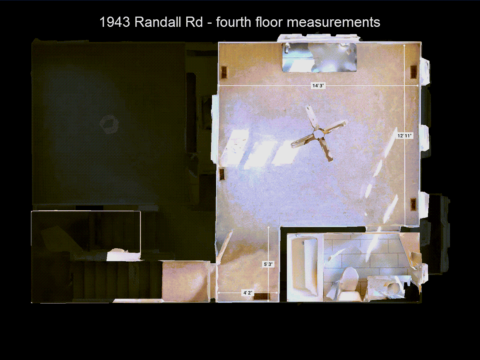Welcome to the premium listing page for 1943 Randall Rd, presented by Realty Done by Damien Baden (eXp Realty®). Listed by Damien Baden, this townhome sold in three weeks and set a record for the highest sales price in the Greenbrier Mews Subdivision.
View examples of Damien’s other premium listing pages and sales stats here.
To inquire about selling your home faster and for a higher price, call or text Realty Done by Damien Baden at (440) 628-1321.
1943 Randall Rd, Ohio City – Townhome for Sale
Move right into this 4-level townhouse located in Ohio City’s Greenbrier Mews Community with a rooftop lounge/owner’s suite and deck. Built in 2018 by Knez Homes, this 3 bedroom, 2.5 bath end unit townhouse has only one shared wall, welcoming tons of natural light.
PROPERTY TAX ABATEMENT THROUGH 2033!
Talk about a desirable location! You are one block from Lorain Ave commercial district, ≤10 min walk to several parks, 15 min walk to W 25th Market District, and 6 min bike/19 min walk to Lakefront Bikeway!
Explore the Space with a Matterport 3D Tour:
Watch a Drone Flythrough Video:
1943 Randall Rd – Ground/Entry Level:
Your 2-car garage is accessible via the motor court off the east side of Randall Rd. The garage is equipped with a heater, so you’ll get into a warm car during winter.
The front door is around the corner from the garage, at the southeast corner of the unit.
1943 Randall Rd – Second Floor:
The main-level second floor features 9′ ceilings with neo-industrial style exposed ductwork, recessed lighting, LVP floors, large windows, and spacious open-concept living space, dining area, and kitchen with granite countertops and soft-close dovetailed cabinets.
There’s also a powder room and plenty of storage with two coat closets and a shelved pantry.
1943 Randall Rd – Third Floor:
On the third floor is a laundry closet, two bedrooms, and a full bath with a granite-topped vanity and a fully tiled walk-in shower with glass door.
The primary bedroom on this level has custom closet shelving and direct access to the bathroom.
1943 Randall Rd – Fourth Floor:
Complete with a walk-in closet, full bath, and slider to a private rooftop deck, the fourth floor presents myriad possibilities–an owner’s suite, bonus room or rooftop lounge.
Note: The Murphy bed dresser stays.
A slider door leads to the deck, which has paver brick flooring and panoramic views toward the treetops of Frank Novak Park!
The fourth floor full bath has a granite-topped vanity and tub/shower with tiled walls.
1943 Randall Rd – Additional Features/Updates:
- Soft shades on windows
- Nest Thermostat
- Smart Home System – control lights with Alexa
- High-efficiency furnace
- High-efficiency water heater
- Exterior security cameras
- Ring Video Doorbell
To tour this townhome, call or text the listing agent, Realty Done by Damien Baden at (440) 628-1321.
Neighborhood Info & HOA Fees
1943 Randall Rd is located in Greenbrier Mews Townhome Community of Ohio City, which comprises 3 detached single-family homes and 7 attached townhomes.
Homeowners Association (HOA) fees at Greenbrier Mews are $125, which includes snow removal.
The governing block club is Randall/Whitman/John/Woodbine Block Club.
These townhomes are within Ohio City’s Barber and Lord Subdivision. It is named for the original landowners of Cuyahoga River’s western border. Josiah Barber, along with his father-in-law Samuel Lord and his brother-in-law Richard Lord, became significant landowners during the division of the Western Reserve. The trio plotted the area and later formed the Lord & Barber Realty Company, selling properties to new settlers. Josiah Barber and Richard Lord both became main stockholders in the Cuyahoga Steam Furnace Co, the first manufacturing concern in Cleveland, and also mayors of Ohio City: Barber, when Ohio City was incorporated as a city in 1836; Richard Lord in 1843. The two are also credited for donating land for a public squire at the corner of Pearl and Lorain Streets, the site of the West Side Market today.
The neighborhood has sidewalks along both sides of its streets, offering plenty of pavement to walk your dog.
One-way street traffic along Fulton Ct and Randall Rd makes pulling into and out of the community a breeze.
This residence is served by the Cleveland Metropolitan School District. Saint Ignatius High School is a 2 min drive or 3 min bike.
Location Details & Nearby Amenities
1943 Randall Rd is ideally located at the southeast corner of Bridge Avenue and Randall Road within the Historic District of Ohio City.
Commuting will be a breeze! Downtown Cleveland is just a 7 min drive. Highways are accessible in 3 min to I-90 and I-490, 5 min to I-71, 6 min to I-77, and 8 min to I-480.
1943 Randall Rd is mere steps away from the neighborhood amenities for which Ohio City is famous! One block south is Lorain Avenue’s ever-growing commercial district with neighborhood-favorite cafes, bars and restaurants like Arsenal Cider House, Cent’s Pizza, Forest City Shuffleboard Arena and Bar, Herb’n Twine Sandwich Co, Xinji Noodle Bar, Heart of Gold, Tripi, and Juneberry Table. Ohio City’s Market District along West 25th Street (15 min walk, 3 min drive/bike) offers endless retail, entertainment, and dining options and Dave’s Market or the West Side Market, where you can pick up the freshest ingredients for your culinary endeavors.
Tremont, “the food mecca of the Midwest,” is a 5 min drive, 12 min bike for even more dining options.
Steelyard Commons shopping center is a 5 min drive for Target, The Home Depot, Walmart Supercenter, Marshalls, Burlington Coat Factory, ALDI, Bath & Body Works, and more!
Detroit-Shoreway’s world-class Gordon Square Arts District is a 6 min drive, 8 min bike.
Recreational opportunities abound! Fairview Park’s playground and splash pad and Greenwood Park’s basketball courts, playground, and swimming pool are a 2 min bike or 8 min walk. Bike lanes lead to and from the paved Redline Greenway trail–a 2 min bike–adjoining the Ohio & Erie Canal Towpath Trail at Tremont! Cyclists and fitness enthusiasts will appreciate the 6 min bike/19 min walk to Cleveland Lakefront Bikeway (at W 49th St), connecting to the lakefront 147-acre Edgewater Park and Beach, The Flats entertainment district, Historic Tremont, and beyond.
Planet Fitness on Lorain Ave is a 3 min bike or 6 min drive. Michael Zone Recreation Center (4 min drive, 7 min bike) has an indoor pool, sauna, weight room, gym, racquetball, game room, splash pad, and dog park. Clark Recreation Center (4 min drive, 9 min bike) includes a game room, gym and indoor pool. Cudell Recreation (9 min drive, 14 min bike) offers an indoor pool, sauna, weight room, gym, and game room.
Boaters have several options for marinas including Edgewater Yacht Club (7 min drive, 14 min bike), Edgewater Park and Whisky Island (8 min drive, 12 min bike), and Cleveland Yachting Club (14 min drive) – one of the oldest and most prestigious yachting clubs in the nation – home to more than 300 sail and powerboats, known for its beautiful setting, family-friendly atmosphere, and first-class facilities including a restaurant, bar, docks, fuel, and a pool.
Driving Distances
- I-90 – 3 min
- I-490 – 3 min
- I-77 – 5 min
- I-71 – 6 min
- I-480 – 8 min
- USPS – 4 min
- Downtown Ohio City – 3 min (3 min bike, 15 min walk)
- Tremont – 5 min (12 min bike)
- Lutheran Hospital – 4 min (3 min bike)
- Steelyard Commons – 5 min
- Gordon Square Arts District – 6 min (8 min bike)
- Cleveland State University – 6 min
- Giant Eagle Supermarket – 7 min
- Edgewater Park & Beach – 7 min (14 min bike)
- Downtown Cleveland – 7 min
- The Flats – 7-9 min (12-14 min bike)
- Hopkins International Airport – 12 min
- Independence – 12 min
