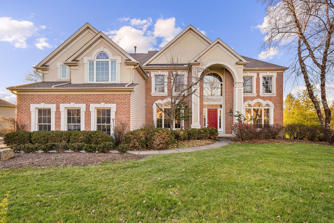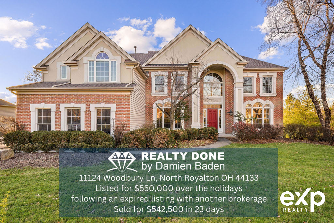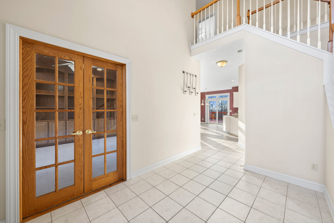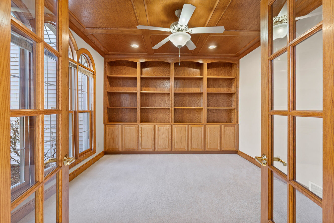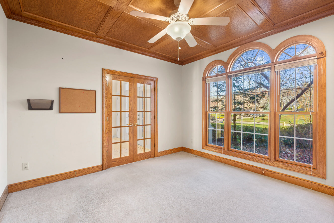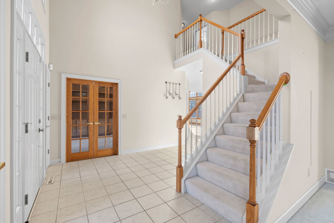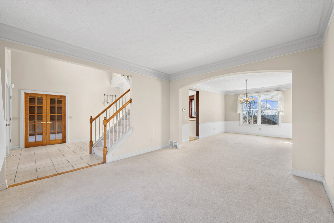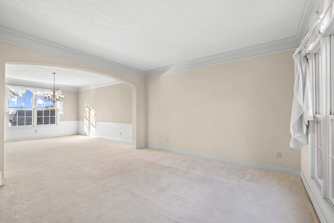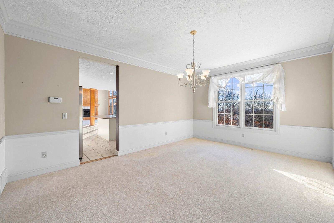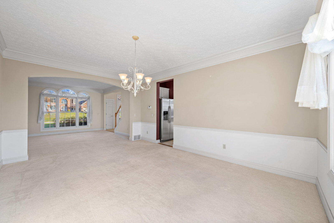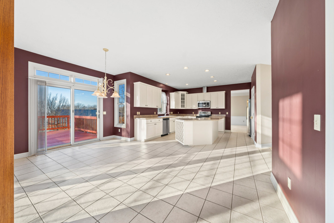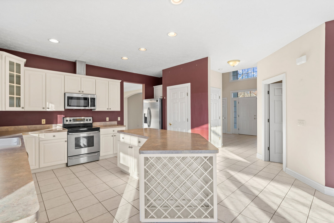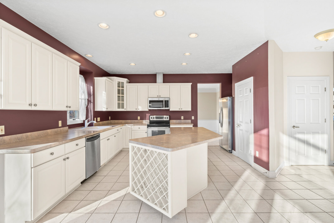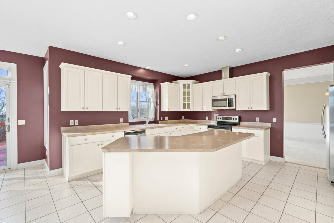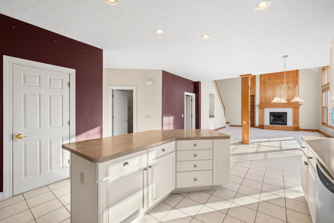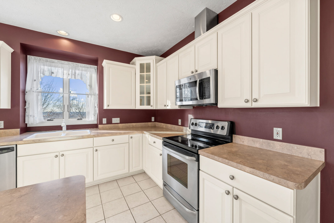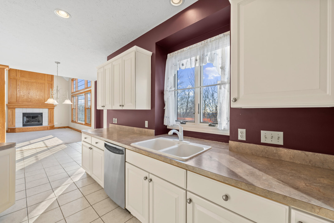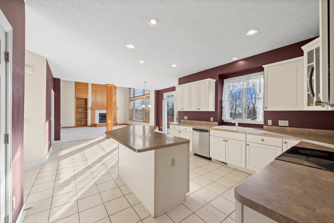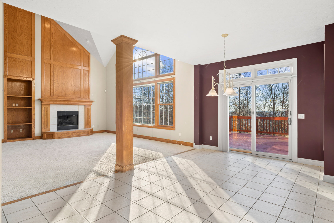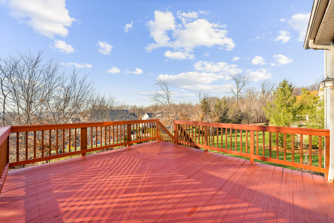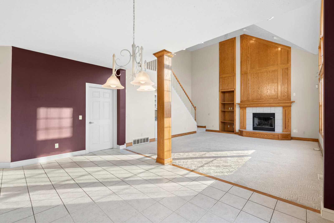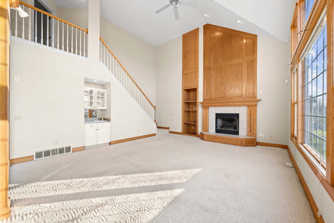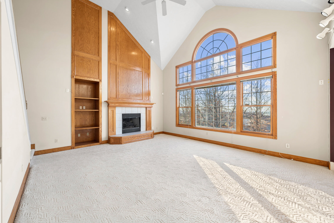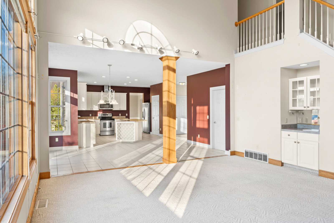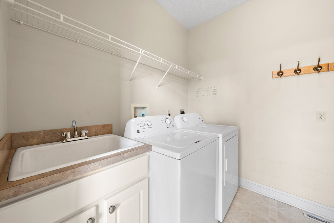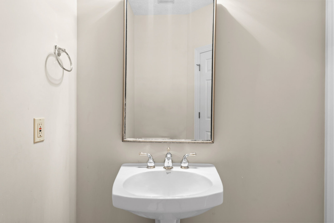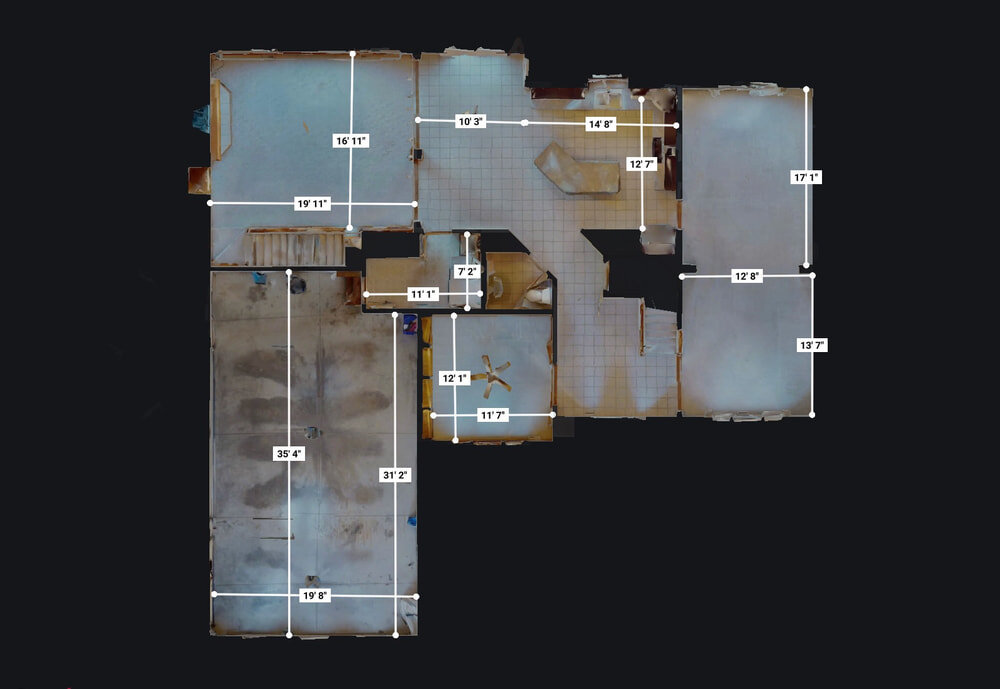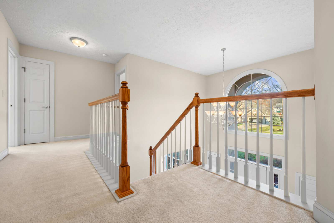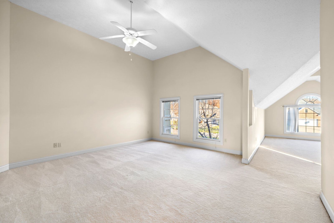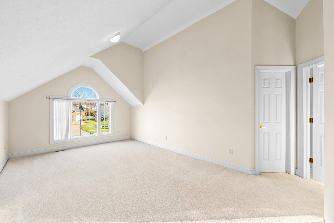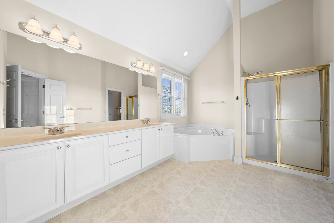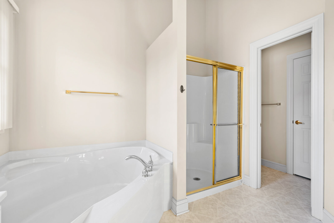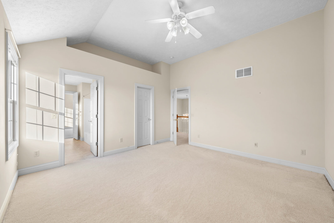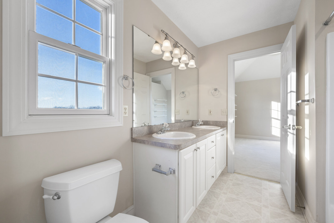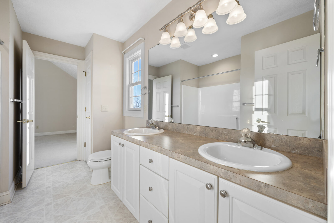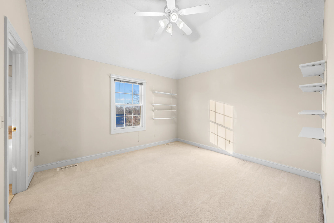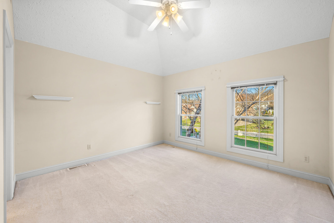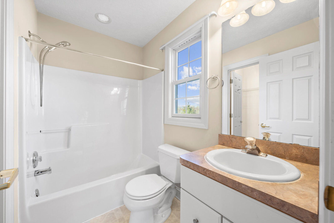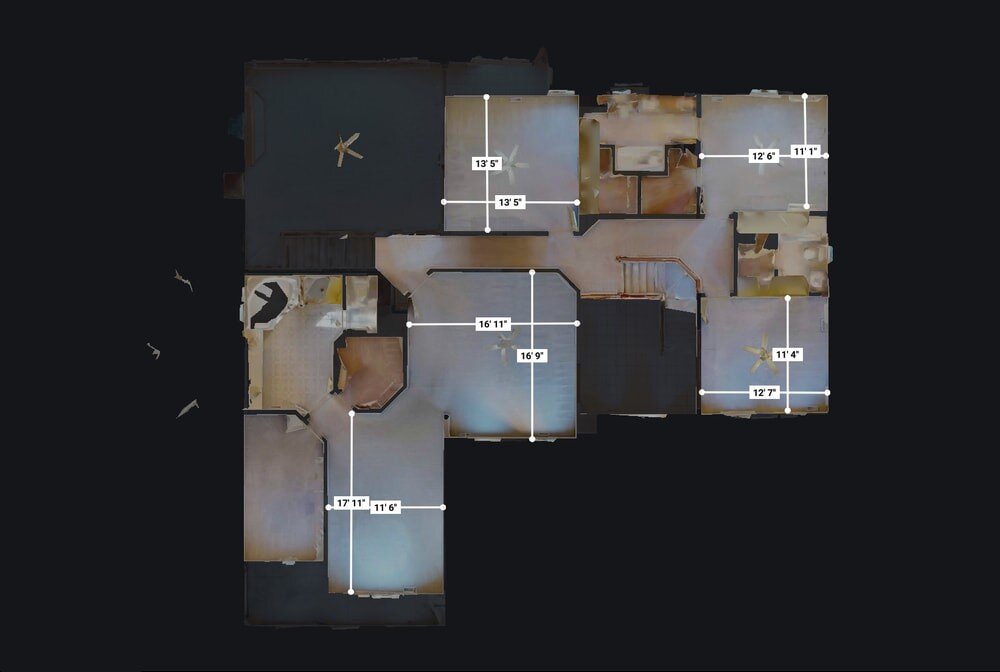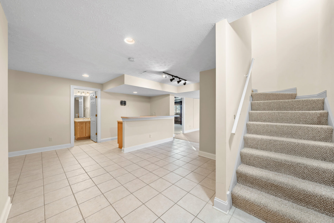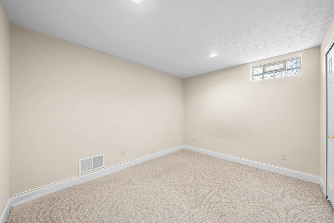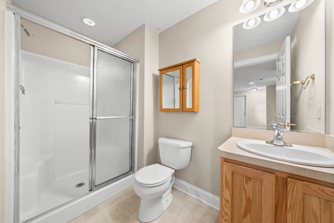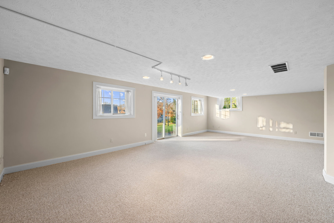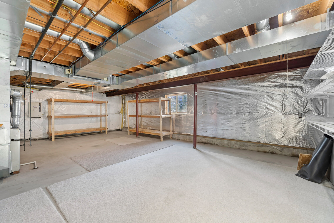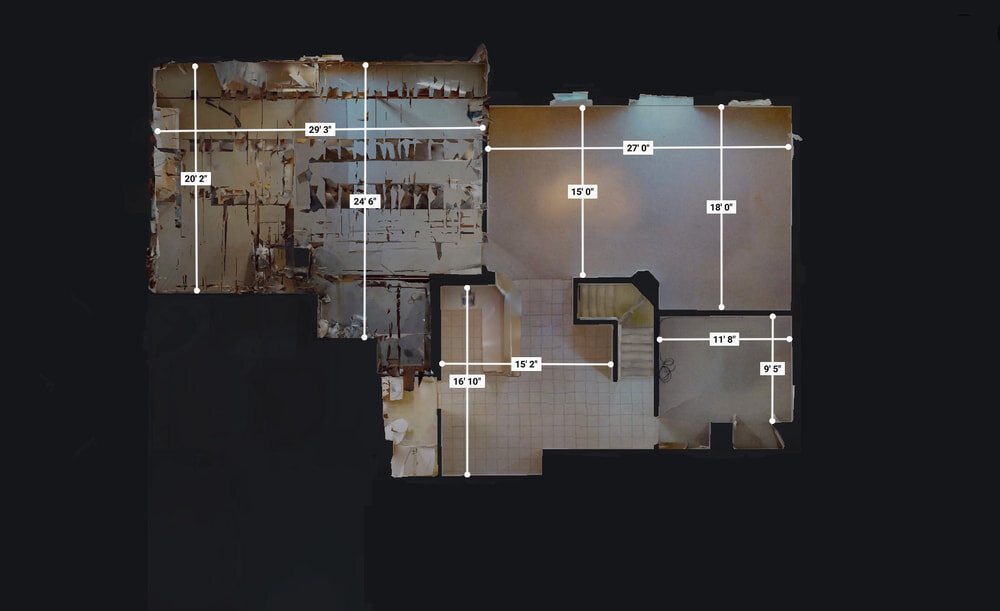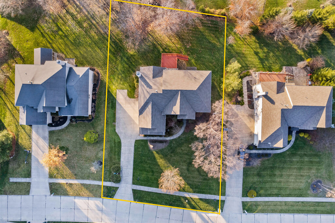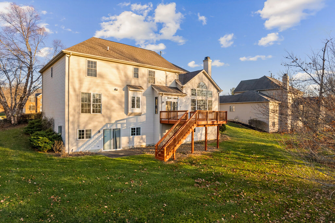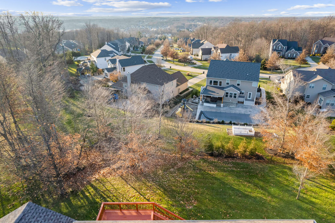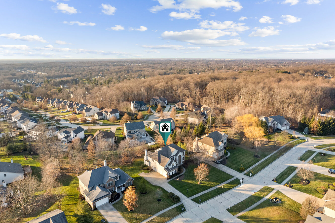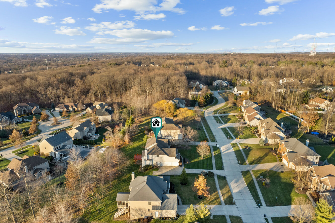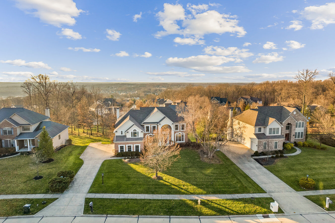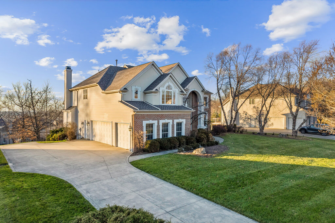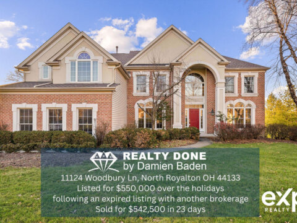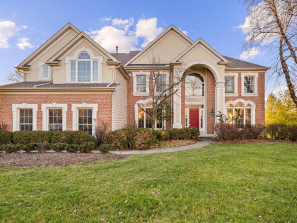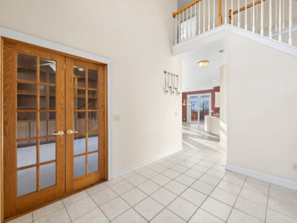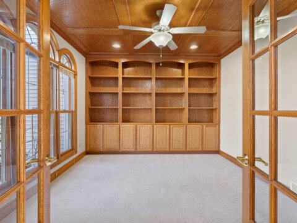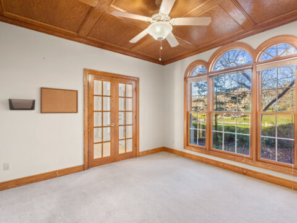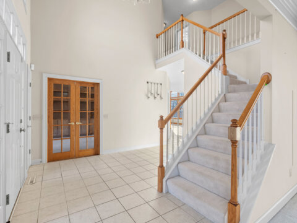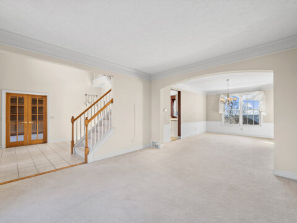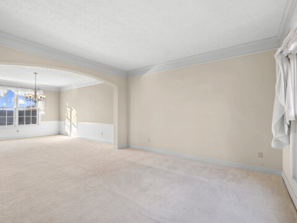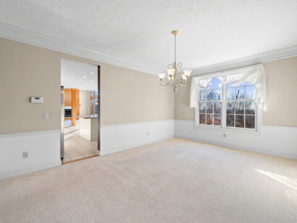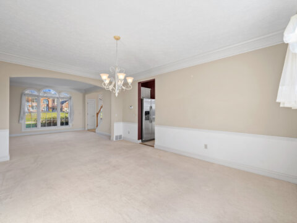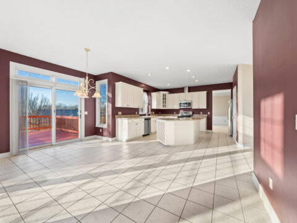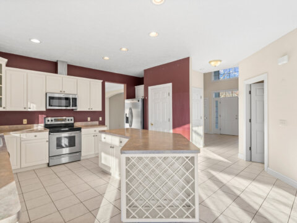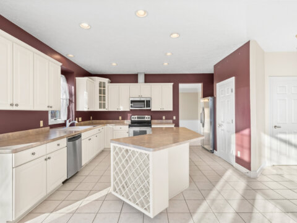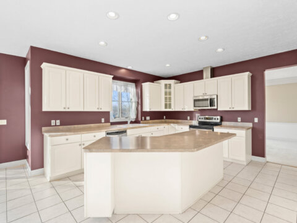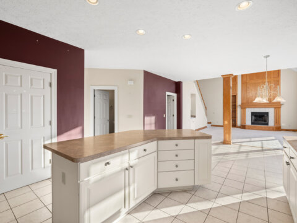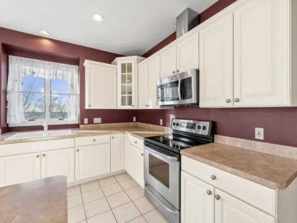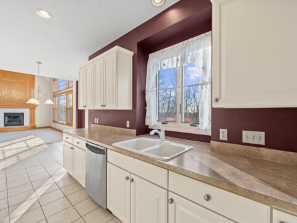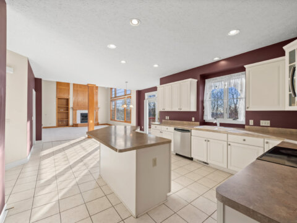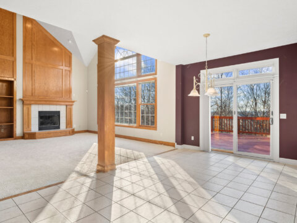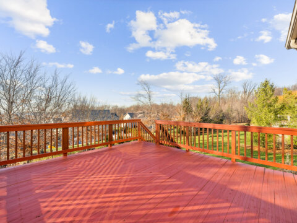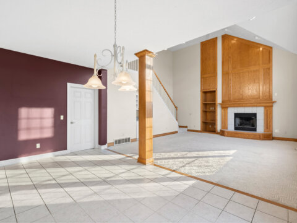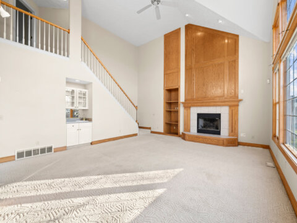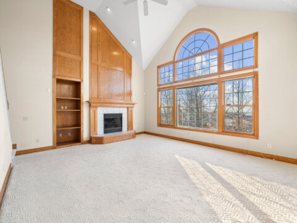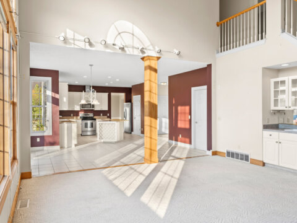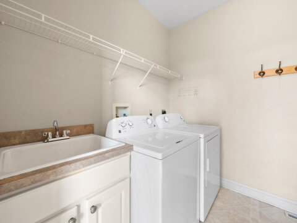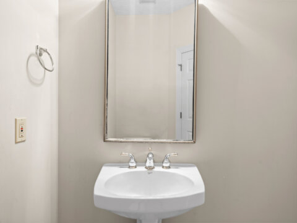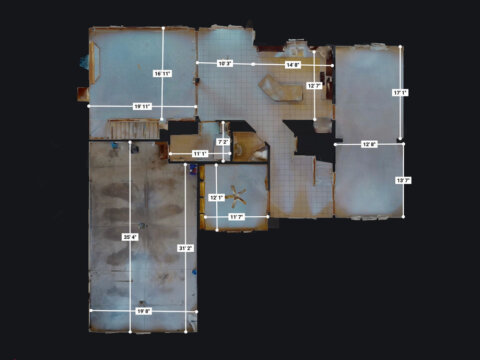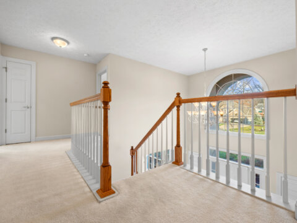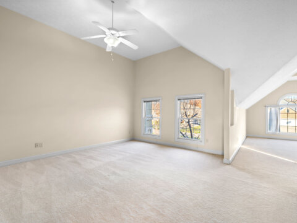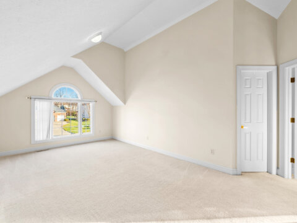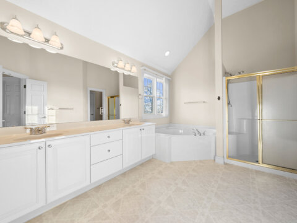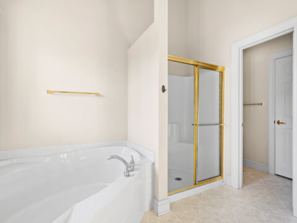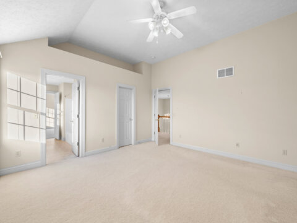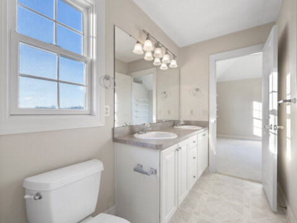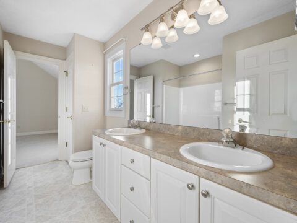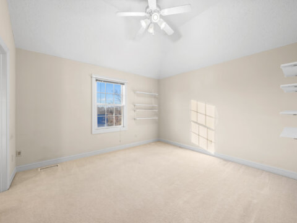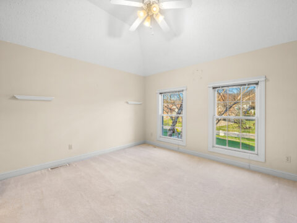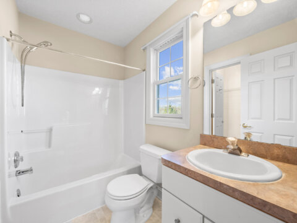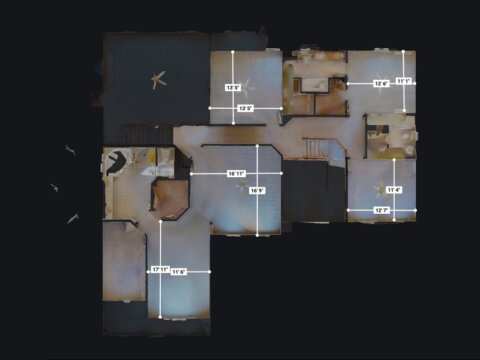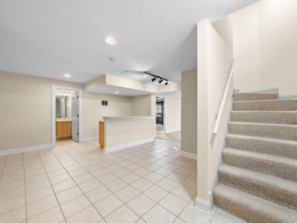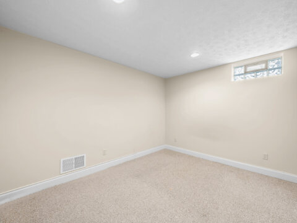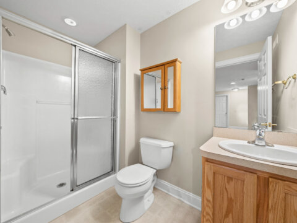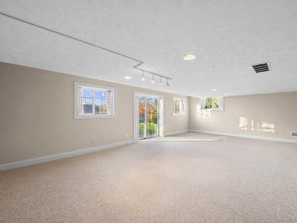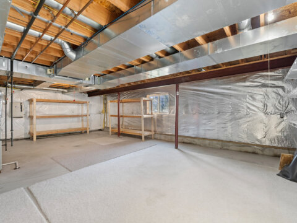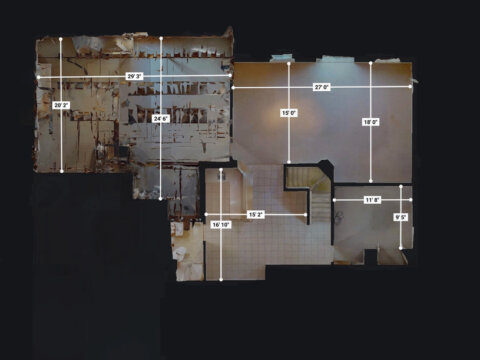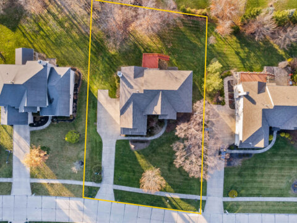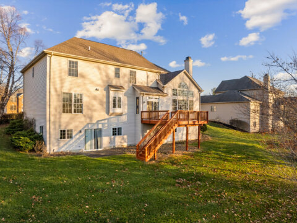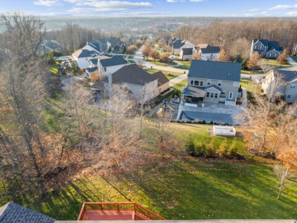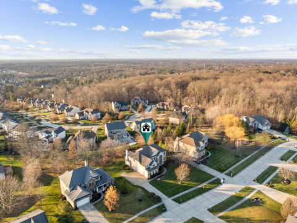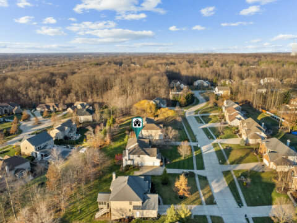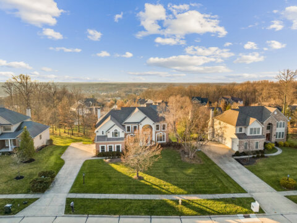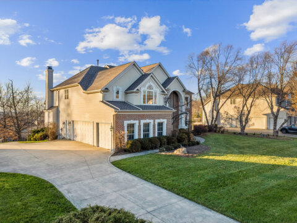Welcome to the premium listing page for 11124 Woodbury Ln presented by Realty Done by Damien Baden (eXp Realty®). This property had previously been on the market with a different brokerage for six months before the listing expired. When Damien listed this Hampton Reserve home a week prior to Christmas, it sold in just a few weeks.
View examples of Damien’s other premium listing pages and sales stats here.
To inquire about selling your home faster and for a higher price, call or text Realty Done by Damien Baden at (440) 628-1321.
11124 Woodbury Ln – Hampton Reserve Subdivision Home for Sale
This east-facing, brick and stucco front Hampton Reserve colonial was custom-built as Parkview Custom Homes’ model in 2002. This home boasts spacious rooms, dual staircases, an executive den, formal living and dining rooms, a 2-story great room with a wet bar, dual walk-in owner’s closets, a finished walkout basement with wet bar, 3-car side-entry garage, and a new roof.

11124 Woodbury Ln – First Floor
A transom-topped front door with sidelights opens to the light-filled 2-story foyer, ascended by a turned staircase and an open catwalk.
Work from home in luxury! Your executive den is accoutered by glass-paned doors, a rich wood coffered ceiling, built-in shelves and cabinets, and floor-to-ceiling windows overlooking the front yard.
An entertainer’s delight, this home offers spacious principal rooms that easily accommodate all your guests during holidays and gatherings.
Adjoined dining & living rooms are ornamented by elegant, thickly stacked crown moulding; chair rail in the dining room.
The kitchen offers an elongated center island with breakfast bar, ample storage and workspace for culinary endeavors, a pantry, and an oversized dining area that can accommodate a dining-room-sized table!
Off the dinette is a sliding door to the elevated deck for al fresco dining or lounging.
The kitchen is open to the absolute wow-factor great room, boasting a vaulted 18′ ceiling, a wet bar, built-in shelves, and a timeless floor-to-ceiling wood-faced gas fireplace with mantle and hearth, and a wall of windows that look upon the horizon for spectacular sunsets!
Off-white tile floors throughout this level, except for vinyl in laundry room and carpeted den, dining & living rooms, and great room.
The garage enters to the laundry room, which has a large coat closet and built-in utility sink.
Completing this level are dual foyer coat closets and a half bath with linen closet.
First Floor Quick Facts:
- 2-story foyer
- Dual staircases (foyer and great room)
- Private den w coffered ceiling & built-ins
- Formal dining & living rooms w stacked crown moulding
- Spacious kitchen has pantry, elongated island w breakfast bar, and oversized dinette
- Elevated deck off dinette
- 2-story fireplaced great room w wet bar
- Laundry room w built-in sink
Notes:
- Kitchen appliances and washer & dryer stay
11124 Woodbury Ln – Second Floor
The great room staircase leads to your deluxe owner’s suite, enhanced by 12′ vaulted ceilings, a sitting room, dual walk-in closets, and a large vaulted bathroom with a double window, dual sink vanity, corner tub, walk-in shower, and enclosed commode with linen closet.
Also on the second floor is a hall linen closet and three sizable guest bedrooms with walk-in closets and 10.5′ vaulted ceilings. Two of the bedrooms share an adjoining bath, complete with a linen closet and dual sinks for increased functionality and reduced bathroom chaos! The guest suite has a private bath.
All bedrooms have lighted ceiling fans.
Second Floor Quick Facts:
- Deluxe owner’s suite w vaulted ceilings, sitting room and dual walk-in closets
- 3 vaulted guest bedrooms w walk-in closets
- 2 bedrooms adjoin a dual-sink bathroom
- 1 bedroom with private bath
11124 Woodbury Ln – Walkout Basement
Your finished walkout basement is ready for entertaining! The bright and open space has a large built-in wet bar with a bar-height overhang for seating and tile flooring. The adjacent carpeted living area has full-sized windows and a slider to the backyard patio. There’s also a full bath, an office/bedroom/craft room with closet, and large unfinished storage area with an egress window, which could be converted to another bedroom. Additional storage underneath the stairs.
Lower Level Quick Facts:
- Living area w numerous full-sized windows and slider to patio
- Large wet bar with seating overhang
- Full bath
- Office/bedroom/craft room w closet
- Large storage room w egress window
11124 Woodbury Ln – Garage
Enhancing this home’s curb appeal is a 3-car side-load garage with drain, water hookup, insulated garage panels, and a handy service door.
The driveway has an extended parking bay and parking pad, so you can easily pull in and out of the garage.
11124 Woodbury Ln – Grounds
The grounds of this 0.38-acre lot are lightly treed with a gently sloping backyard and plenty of space for a playset and garden.
Additional Features/Updates:
- New roof, May 2023
- New furnace & AC, 2017
- Great room and lower level living room are prewired for surround sound
NOTE: HOME BEING SOLD AS IS! Refresh this home with your desired styling/updates. Inquire about including the cost of updates in your mortgage.
To tour this home, call or text the listing agent, Realty Done by Damien Baden at (440) 628-1321.
Neighborhood Info & HOA Fees
11124 Woodbury Ln is located in the subdivision of Hampton Reserve (also called West Hampton), a community of 51 semi-custom luxury homes built between 2002-2014, offering a streetscape of complementary facades.
The section of Hampton Reserve along Woodbury Ln is sometimes referred to as the Woodbury subdivision. This section of the development is accessible through the entrance to Bunting Tree Condos from York Rd via Washington Ave or through the adjoining subdivision of Southampton Woods from Ridge Rd via Southampton Dr.
Post for 11124 Woodbury Ln is delivered to the mailbox at the end of its driveway.
Sidewalks along both sides of the street throughout the development offer plenty of pavement to skate, bike or walk the dog.
Hampton Reserve Homeowner’s Association (HOA) fees are approximately $325 annually.
Read more about Hampton Reserve.
This neighborhood is served by the highly-rated North Royalton City School District.
Location Details & Nearby Amenities
Hampton Reserve is located in north-central North Royalton, between Albion and W Wallings roads, off York Rd or Ridge Rd.
11124 Woodbury Ln has great proximity to highways – I-71, I-77 and I-80 are 9-14 min away.
You are just 12 min from SouthPark Mall and Strongsville’s bustling retail sector for extensive dining and retail.
The North Royalton YMCA is 7 min away, featuring a gymnasium with premium free-weights and exercise equipment, cycling studio, yoga studio, an elevated 1/12 mile walking/running track, two-court basketball gymnasium, aquatics center, and an outdoor playground.
The Metroparks Mill Stream Run Reservation is 8 min away with trails, rope courses and zip lines, and The Chalet, which has two toboggan chutes.
If you’re a golfer, you are 10 min to Valleaire, 12 min to Briarwood and Hinckley Hills, 13 min to Seneca, and 14 min to Ironwood Golf Courses.
Mr. Divot’s driving range, sports bar, sand volleyball courts, batting cages, miniature golf, and ice cream shop are just 4 min down York Rd.
