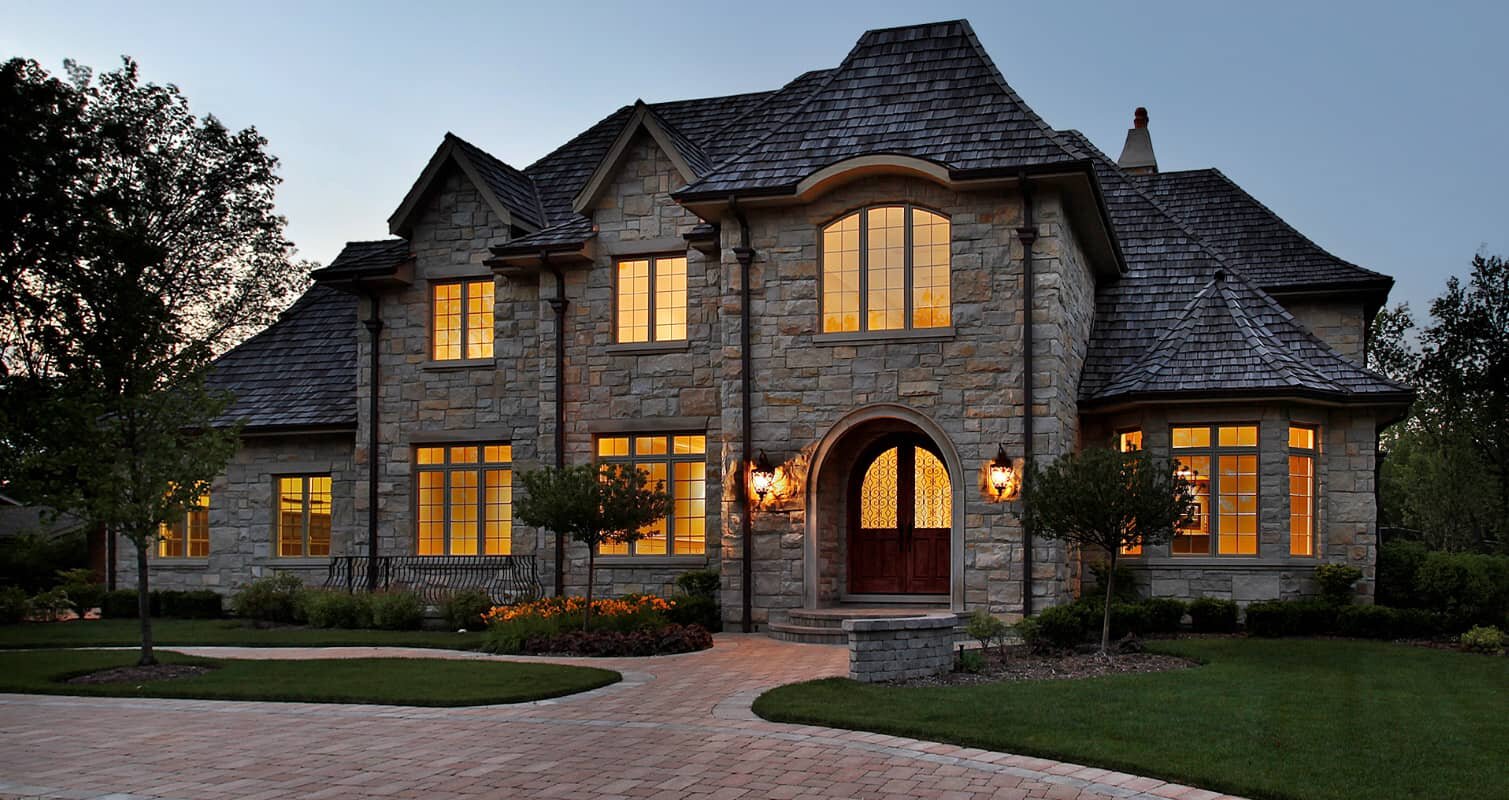2121 Valley View Drive
Rocky River, OH 44116
$1,295,000
Beds: 5
Baths: 4 | 2
Sq. Ft.: 4,306
Type: House
Listing #5034020
Stunningly located on one of Rocky River's most Spectacular River Front Homesites, with sweeping 180 degree views of the Cleveland Metro Parks and The Rocky River. This Gorgeous 5 Bedroom / 6 Bathroom Classic Tudor Home lets you enjoy nature to its fullest. Wake up in a Primary Suite with 18 foot Cathedral Ceilings with Huge Windows as you watch eagles, hawks and gulls make their morning flight path down The Rocky River. Easily enter into the Metro Parks from the footpath located at the end of your driveway. There is no need for a car to go to the Emerald Necklace Marina. Featured twice on the Rocky River Holiday Home Tour, this home has it all: Two Primary Suites, one on the first floor and another on the second. There are 2 bedrooms on the first floor. The Spectacular second floor Master Bath has a Jacuzzi, 2 Person Oversized Steam Shower, Marble Countertops, Marble and Limestone Floors, Refrigerator, 2 Skylights and Crystal Chandlier. The Kitchen features Granite Countertops and Marble floors looking through 18 windows. As you have your morning coffee, enjoy the sounds of the Outdoor Waterfall. The Magnificent Great Room has 24 Windows and features an Oversized Fireplace, Window Seats, Wet Bar, Alcove Lighting, and Beautiful Views overlooking the Metro Parks. Oversized crown molding and custom wood finishes throughout. The Two Story Foyer features a stunning Crystal Chandelier and looks straight through the family room to the tiered Cobblestone Patio and Trees outside. The backyard provides lots of privacy with flora and fauna acting as natural fences. An outdoor sitting area overlooks the Emerald Necklace Biking and Hiking Trail. Great Restaurants and Shops are within a mile. Rocky River has award wining schools. Downtown Cleveland and Airport are 15 minutes away. THIS IS A MUST SEE HOME!!!
Property Features
County: Cuyahoga
Latitude: 41.476044
Longitude: -81.824518
Subdivision: Valley View
Directions: East off Wooster Road. North on Valley View Drive.
Interior: Wet Bar, Breakfast Bar, Chandelier, Crown Molding, Cathedral Ceiling(s), Entrance Foyer, Granite Counters, High Ceilings, In-Law Floorplan, Kitchen Island, Open Floorplan, Sound System, Storage, Soaking Tub, Vaulted Ceiling(s), Bar, Walk-In Closet(s), Wired for Sound, Jette
Master Bedroom Dimensions: 35.00 x 19.00
Full Baths: 4
1/2 Baths: 2
Dining Room Dimensions: 13.00 x 11.00
Living Room Dimensions: 20.00 x 13.00
Kitchen Dimensions: 13.00 x 12.00
Has Fireplace: Yes
Number of Fireplaces: 2
Fireplace Description: Gas, Gas Log, Great Room, Living Room
Heating: Forced Air, Gas
Cooling: Central Air
Laundry: In Basement, Upper Level
Disabled Features: None
Appliances: Cooktop, Dishwasher, Disposal, Microwave, Range, Refrigerator
Basement Description: Full, Finished, Partially Finished, Unfinished, Walk-Out Access, Sump Pump
Has Basement: Yes
Accessibility: None
Style: Tudor
Stories: 2
Construction/Exterior: Brick, Stucco, Wood Siding
Exterior: Awning(s), Courtyard, Sprinkler/Irrigation, Lighting
Foundation: Block
Possession: Delivery Of Deed
Water / Sewer: Public Sewer
Water: Public
Parking Description: Attached, Garage, Paved
Has Garage: Yes
Garage Spaces: 2
Fencing: Wood
Patio / Deck Description: Awning(s), Patio
Lot Size in Acres: 0.294
Dimensions: 65x197
Has Waterfront: Yes
Has View: Yes
View: City Lights, Canyon, Park/Greenbelt, River, Valley, Trees/Woods, Water
Roof/Attic: Asphalt, Fiberglass
Property Type: SFR
Property SubType: Single Family Residence
Property SubType 2: Residential
Year Built: 1973
Status: Active
$ per month
Year Fixed. % Interest Rate.
| Principal + Interest: | $ |
| Monthly Tax: | $ |
| Monthly Insurance: | $ |
Listing courtesy of RE/MAX Real Estate Group 440-333-1230

© 2024 MLS Now (formally Yes MLS, NEOHREX, and NORMLS). All rights reserved.
The data relating to the real estate for sale on this website comes in part from the Internet Data Exchange program of NEOHREX. Real estate listings held by brokerage firms other than eXp are marked with the Internet Data Exchange logo and detailed information about them includes the name of the listing broker(s). Information Deemed Reliable But Not Guaranteed.
MLS Now (Yes MLS) data last updated at May 20, 2024 7:27 PM ET
Real Estate IDX Powered by iHomefinder

