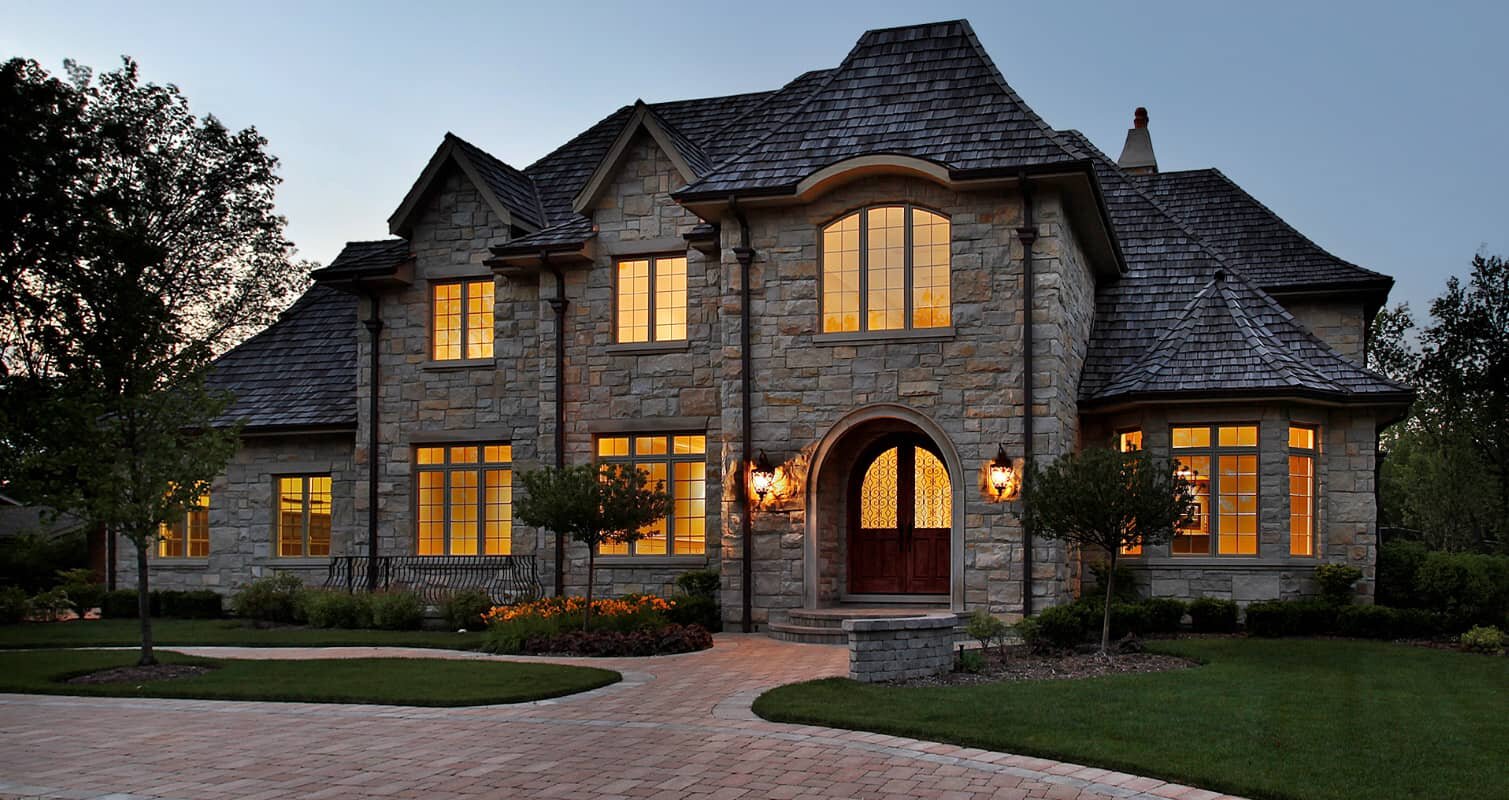1450 Winslow Drive
Hudson, OH 44236
$370,000
Beds: 4
Baths: 2 | 1
Sq. Ft.: 2,688
Type: House
Listing #5029306
Lovely and welcoming four bedroom home on cul-de-sac in Hudson CSD!! Oak kitchen with open connected large dining area, double doors, open to a four seasons room with cathedral, ceilings, walls of windows that allow for ample natural light throughout, walk out to the deck, patio and spacious yard with Shed and beautiful flowers that are about to really fill in nicely!! The family room has amazing natural light as well and also boost a fireplace Entryway with mud area leads up to the four very comfortable size bedrooms and full bath. There is a great area in the basement finished and ready to take on fun hobbies, cozy movie nights, or a home gym perhaps!! The laundry, good amount storage located in the basement as well very spacious home that is waiting for your unique touches and summer activities located at any of the four parks within walking distance!! You won't want to miss your chance to plant in this neighborhood and call it home won't last schedule your appointment!
Property Features
County: Summit
Latitude: 41.225764
Longitude: -81.437149
Subdivision: Plymouth Village
Directions: Darrow RD to Barlow RD to Argyle to Dongan to Winslow
Full Baths: 2
1/2 Baths: 1
Has Fireplace: Yes
Number of Fireplaces: 1
Fireplace Description: Gas
Heating: Forced Air, Gas
Cooling: Central Air
Appliances: Dryer, Dishwasher, Microwave, Range, Refrigerator, Washer
Basement Description: Full, Partial, Sump Pump
Has Basement: Yes
Style: Colonial
Stories: 2
Construction/Exterior: Aluminum Siding, Vinyl Siding
Possession: Negotiable
Water / Sewer: Public Sewer
Water: Well
Parking Description: Asphalt, Attached, Garage
Has Garage: Yes
Garage Spaces: 2
Lot Size in Acres: 0.459
Has Waterfront: No
Roof/Attic: Asphalt, Fiberglass
Property Type: SFR
Property SubType: Single Family Residence
Property SubType 2: Residential
Year Built: 1974
Status: Active
$ per month
Year Fixed. % Interest Rate.
| Principal + Interest: | $ |
| Monthly Tax: | $ |
| Monthly Insurance: | $ |
Listing courtesy of RE/MAX Edge Realty 330-236-5100

© 2024 MLS Now (formally Yes MLS, NEOHREX, and NORMLS). All rights reserved.
The data relating to the real estate for sale on this website comes in part from the Internet Data Exchange program of NEOHREX. Real estate listings held by brokerage firms other than eXp are marked with the Internet Data Exchange logo and detailed information about them includes the name of the listing broker(s). Information Deemed Reliable But Not Guaranteed.
MLS Now (Yes MLS) data last updated at May 12, 2024 8:58 PM ET
Real Estate IDX Powered by iHomefinder

