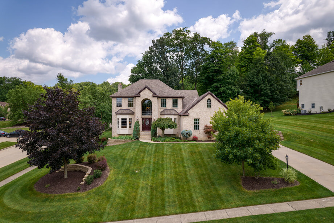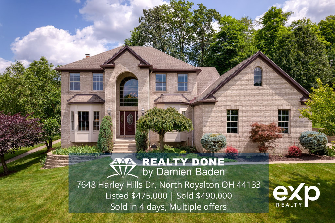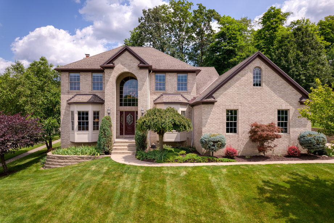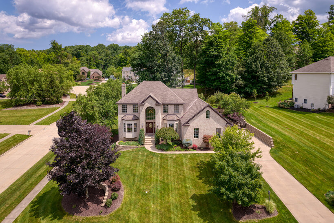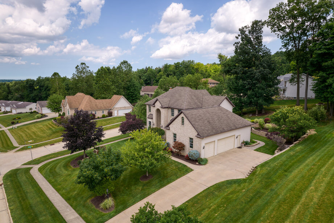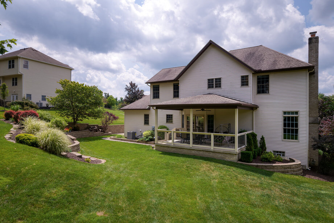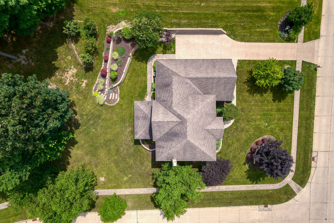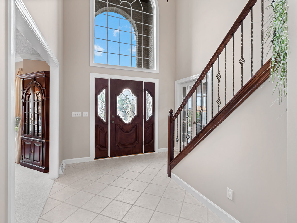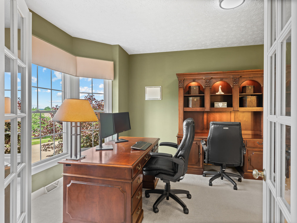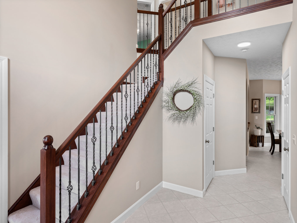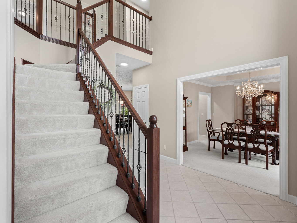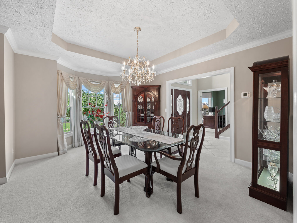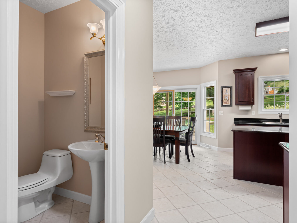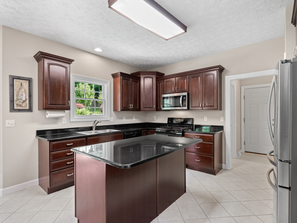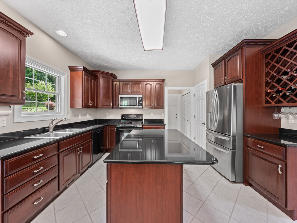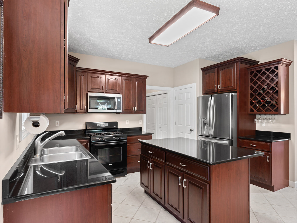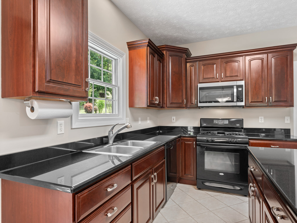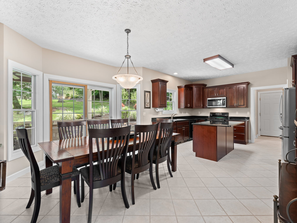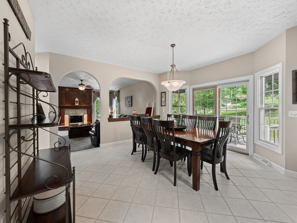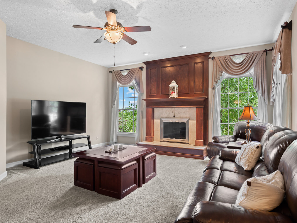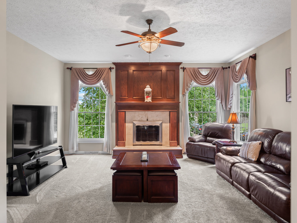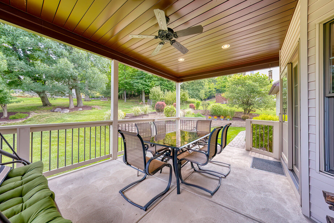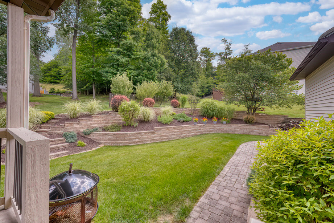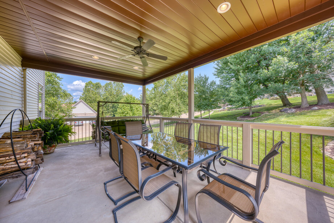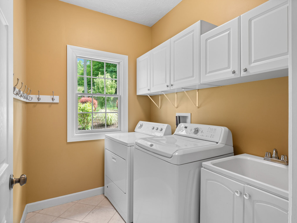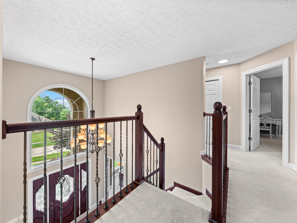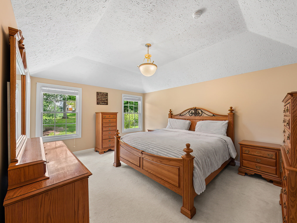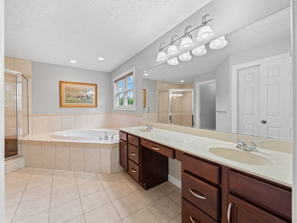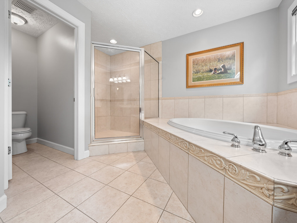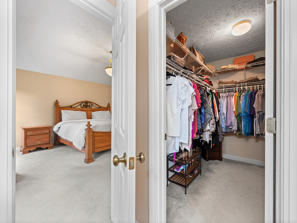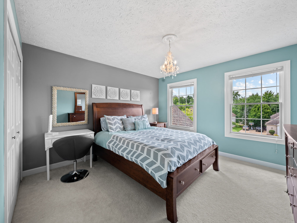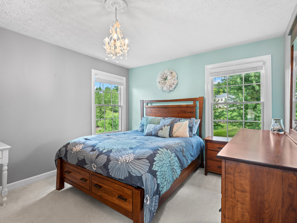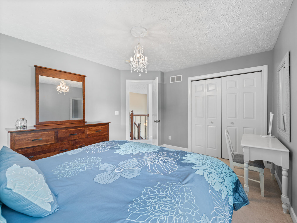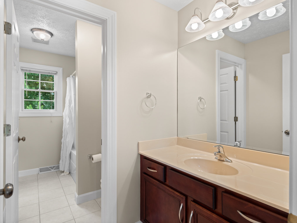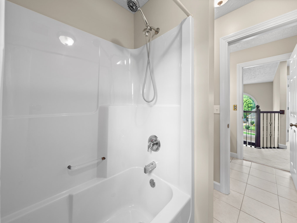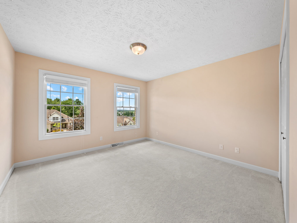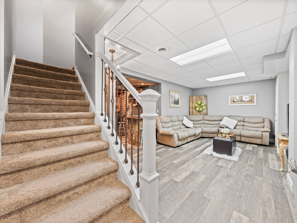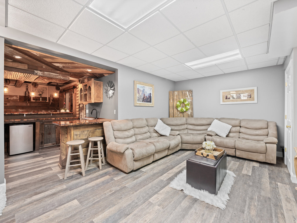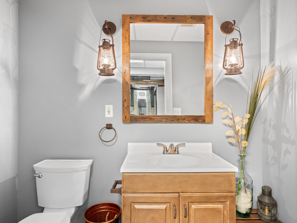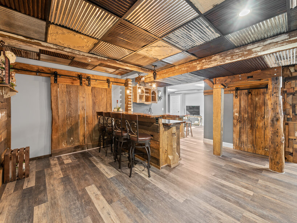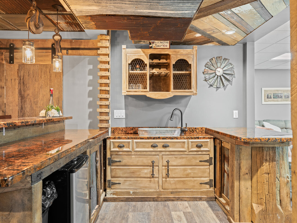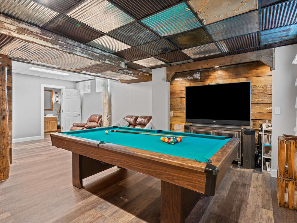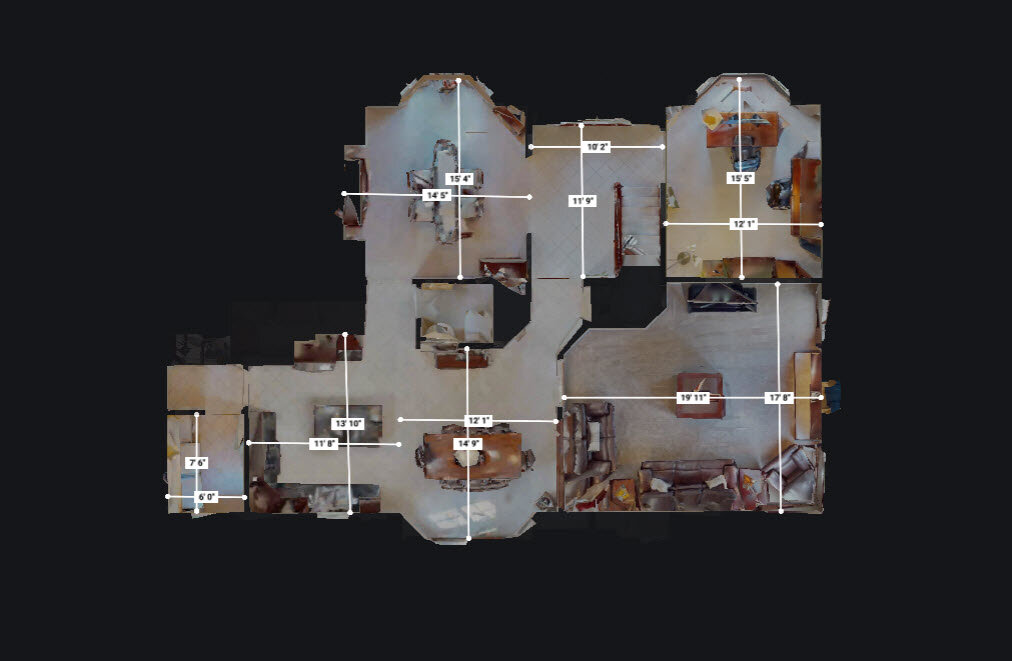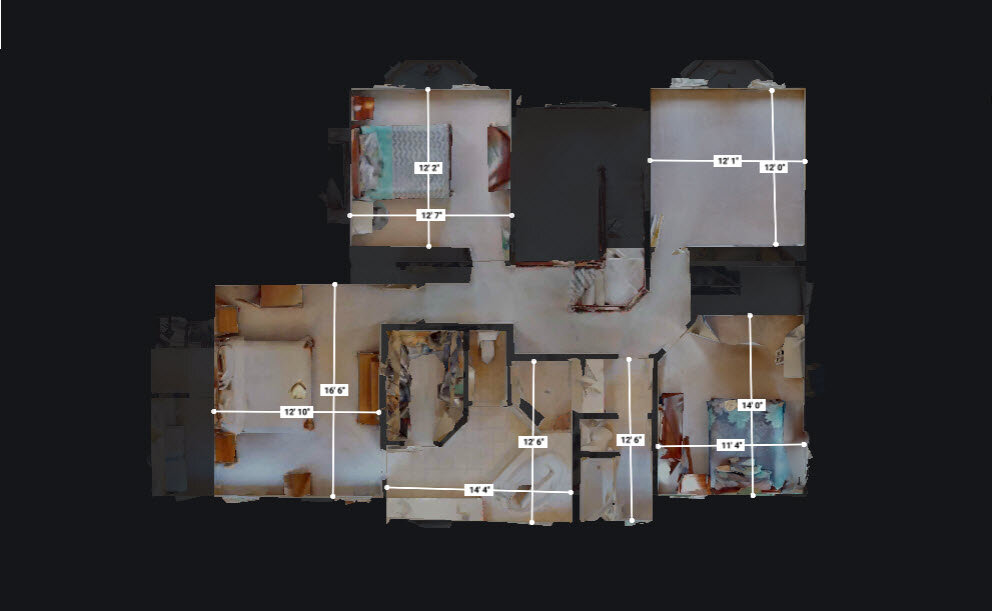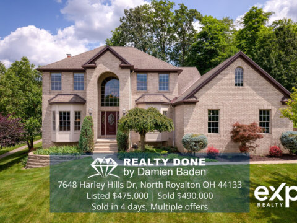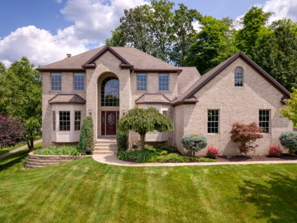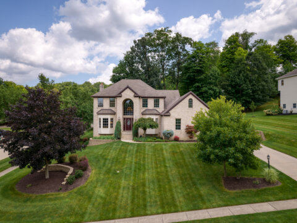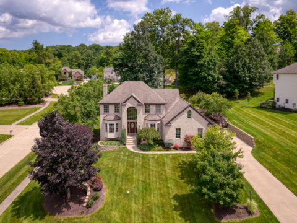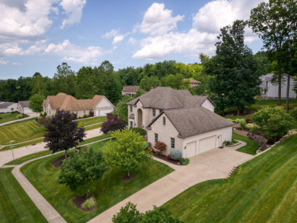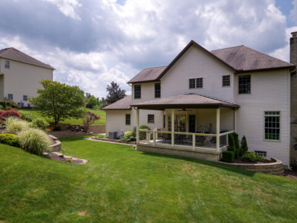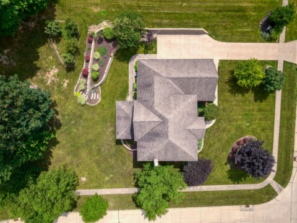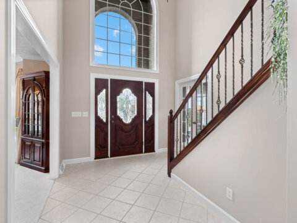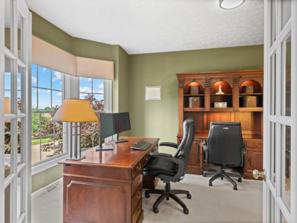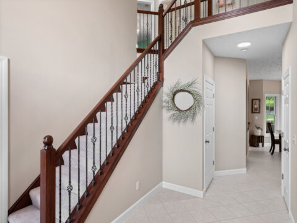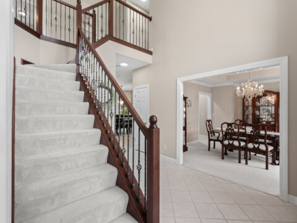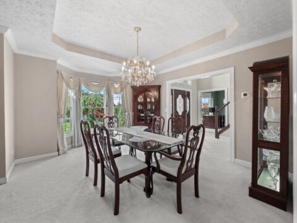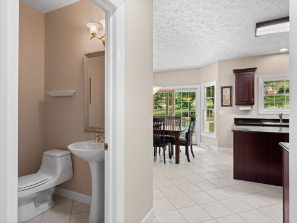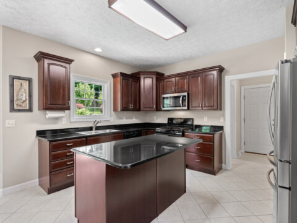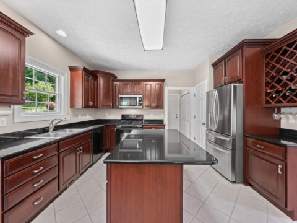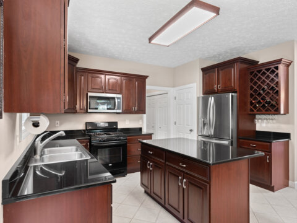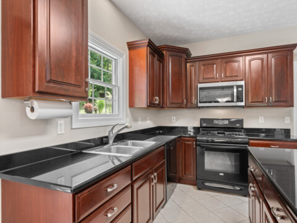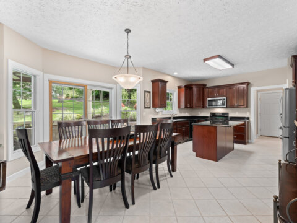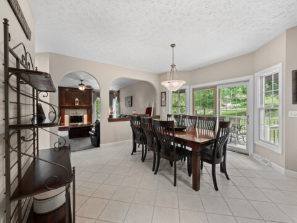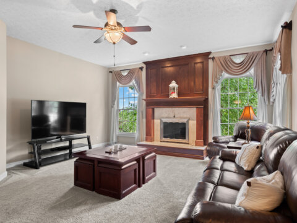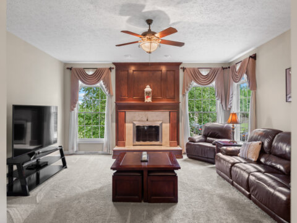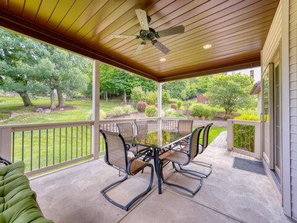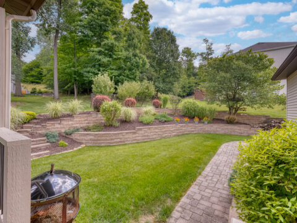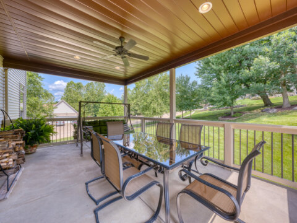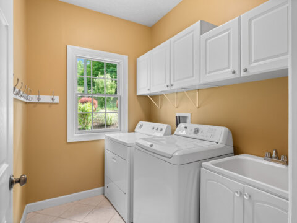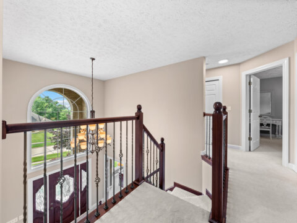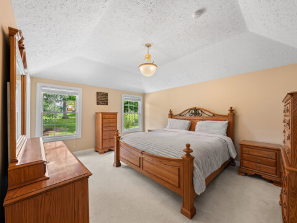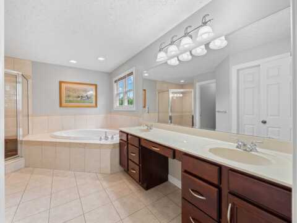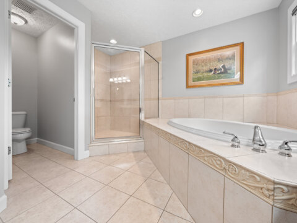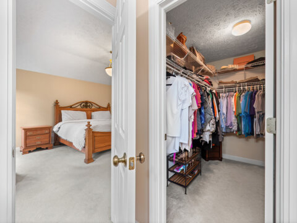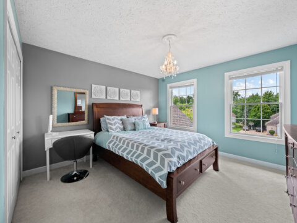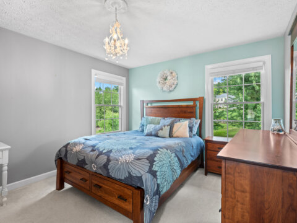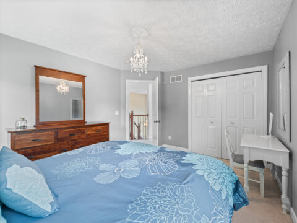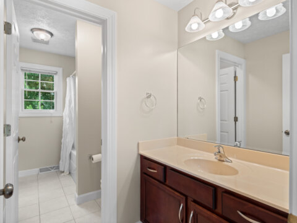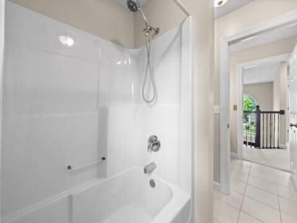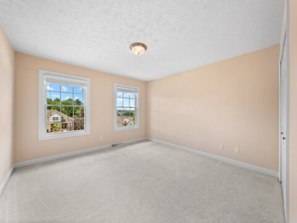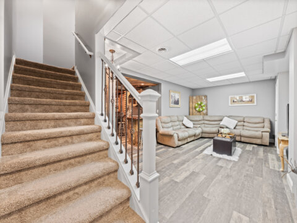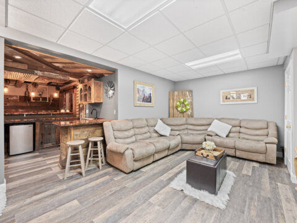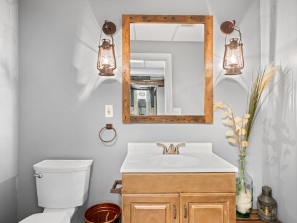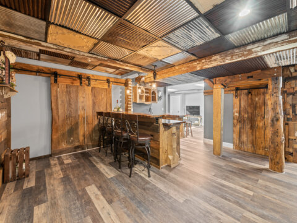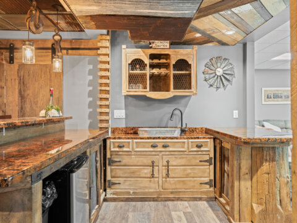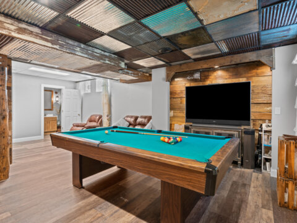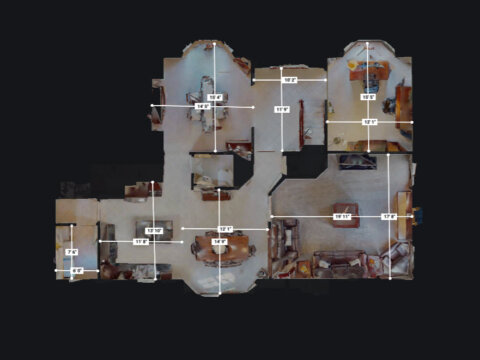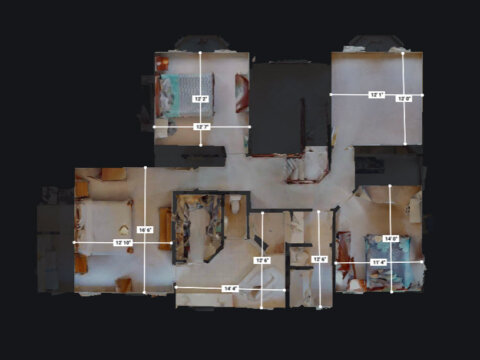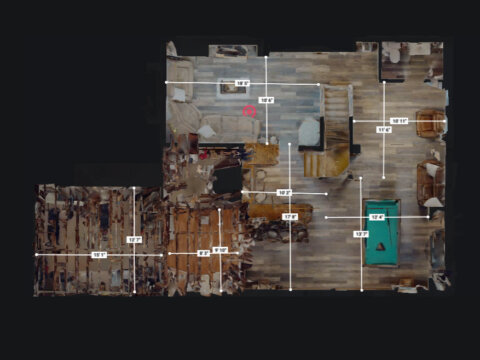Welcome to the premium listing page for 7648 Harley Hills Dr, presented by Realty Done by Damien Baden (eXp Realty®). When Damien listed this home, it received multiple offers and sold in 4 days for $15,000 over asking/list price.
View examples of Damien’s other premium listing pages and sales stats here.
To inquire about selling your home faster and for a higher price, call or text Realty Done by Damien Baden at (440) 628-1321.
7648 Harley Hills Dr, North Royalton OH 44133 – Harley Hills Estates Home For Sale
This pristine, well-maintained custom colonial home with a southwest-facing brick facade boldly perches on an up-slope corner lot in Harley Hills Estates. This 2003 custom-built home offers neutral colors, spacious rooms, abundant windows, a private den, finished basement with wet bar, a covered deck, absolutely exquisite landscaping, and a 3-car side-entry garage.
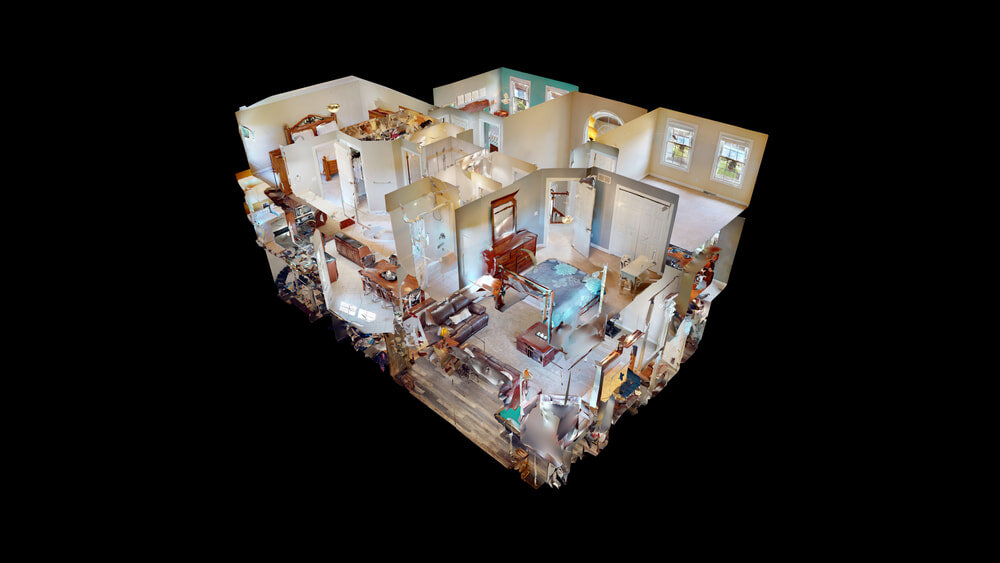
7648 Harley Hills Dr – First Floor
An elegant front door with sidelights, patterned glass and curved beveled panels invites you to the light-filled 2-story foyer, ascended by a turned staircase and an open catwalk with black metal balusters.
Offsetting the foyer is a sizable den with glass-paned doors and bay window and a generous dining room appointed with crown moulding, a tray ceiling, cabinet nook, and bay window.
The kitchen offers sleek black granite and a full center island (no sink!) for maximum counter space, natural wood cabinets, a pantry, and bayed dining area with a sliding door to the 14′ x 21′ covered deck, complete with recessed lighting and a ceiling fan, for shaded al fresco dining or lounging while overlooking the gorgeously landscaped backyard.
Plentiful light flows freely through the arched openings of the sunken 10′ great room, where floor-to-ceiling windows frame a timeless wood-paneled wood-burning fireplace with gas line.
Spacious principal rooms easily accommodate all your guests during holidays and social gatherings.
Off-white bias-tiled floors throughout this level, except for the carpeted den, dining room, and great room.
Finishing off this level is a half bath, front & back coat closets, and laundry room with cabinets and built-in utility sink.
7648 Harley Hills Dr – Second Floor
Upstairs, along the back of the home, the owner’s suite is crowned by a deep tray ceiling. Its spacious en-suite bathroom includes a double window, dual sink vanity, jetted tub, tiled walk-in shower, enclosed commode, and walk-in closet.
Also on the second floor are three sizable guest bedrooms—each with dual windows for maximum natural light, two hall linen closets, and a practical split bathroom (separated shower/commode) for increased functionality and privacy.
7648 Harley Hills Dr – Basement
Your finished basement exudes warm and inviting rustic charm with corrugated metal ceiling tiles, barn doors, weathered wood accents, and LVP flooring. Outfitted for entertaining family and friends, there are several open entertainment spaces, a built-in wet bar with space for a mini fridge, and a half bath.
Tucked away are storage areas and a workout room.
Additional Features & Improvements:
- New furnace & AC unit (2023)
- Newly, professionally painted interior
- Professionally cleaned carpets throughout
- ALL kitchen appliances stay + washer & dyer
7648 Harley Hills Dr – Garage
Enhancing this home’s curb appeal is an oversized 3-car side-load garage (30′ x 24′ parking area) with drain, hot & cold water, insulated garage doors, pull-down attic access, a storage alcove, and handy service door.
A convenient built-in bench and shoe cubbies near the garage entry designate a place for storage, eliminating shoe clutter.
7648 Harley Hills Dr – Grounds
The grounds of this 0.44-acre lot are absolutely exquisite, enhanced both front and back by numerous retaining walls and meticulously manicured, professionally landscaped beds.
The gently-sloping backyard is partially cleared, offering green space for play and mature trees along the back of the property, attracting songbirds and offering lush natural privacy.
A paver walkway connects the driveway to the covered porch/deck so friends and family can easily join your BBQ.
Come spring, the northeast corner of the property is beautifully adorned with prolific pink and white blossoms followed by a fresh bounty of edible apples from your own mini orchard of apple trees.
Neighborhood & HOA Info
Harley Hills is a subdivision of 69 brick-front, custom-built luxury homes surrounded by scenic rolling topography.
The Homeowner’s Association (HOA) at Harley Hills is inactive and there are no fees.
Read more about the subdivision of Harley Hills Estates.
Location Details & Nearby Amenities
The subdivision of Harley Hills Estates is located in central North Royalton, off York Rd, between W Walling Rd and Royalton Rd.
7648 Harley Hills Drive sits at the corner of a 5-home cul-de-sac street with minimal traffic passing alongside the home.
Highways are accessible in 10 min to I-71, 13 min to I-80/OH-Turnpike, and 15 min to I-77.
You are just 12 min from SouthPark Mall and Strongsville’s bustling retail sector for access to local dining and retail.
The North Royalton YMCA is 6 min away, featuring a gymnasium with premium free-weights and exercise equipment, cycling studio, yoga studio, an elevated 1/12 mile walking/running track, two-court basketball gymnasium, aquatics center, and an outdoor playground.
The Metroparks Mill Stream Run Reservation is 8 min away with trails, rope courses and zip lines, as well as The Chalet, which has two toboggan chutes that are open in the winter.
Golfers are 10 min to Valleaire and Briarwood, 11 min to Hinckley Hills, and 12 min to Ironwood and Seneca Golf Courses.
Mr. Divot’s driving range, sports bar and sand volleyball courts, and Mrs. Queen’s miniature golf and ice cream shop are just 2 min down York Rd. There’s a cut-through path from the adjoining community so you can walk there!
This home is served by the highly-rated North Royalton City School District.
Driving Distances
- I-71 – 10 min
- I-80/Turnpike – 13 min
- I-77 – 15 min
- Downtown North Royalton – 4 min
- Giant Eagle Supermarket – 5 min
- USPS North Royalton – 5 min
- Downtown Broadview Heights – 9 min
- SouthPark Mall – 12 min
- Cleveland Hopkins Airport – 19 min
- Medina – 26 min
- Downtown Cleveland – 28 min
- Montrose/Fairlawn – 29 min
- Akron – 40 min
