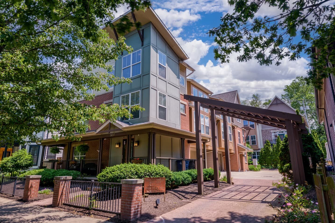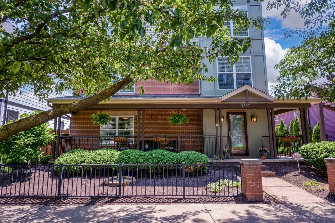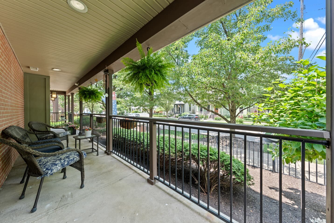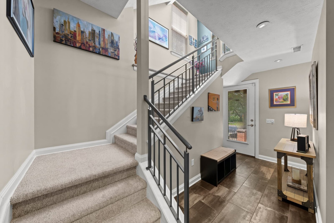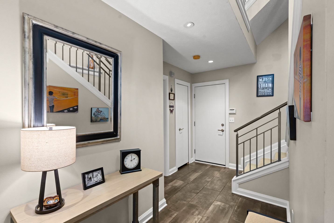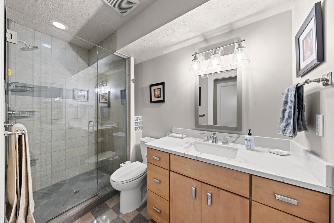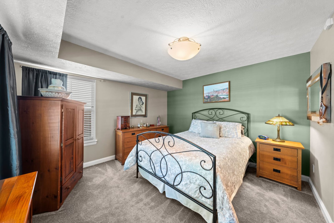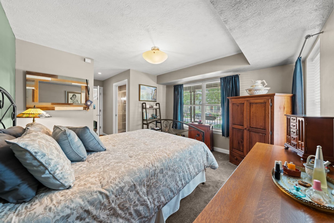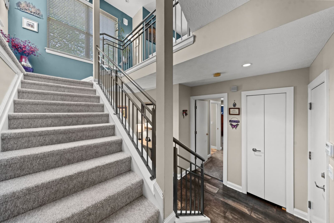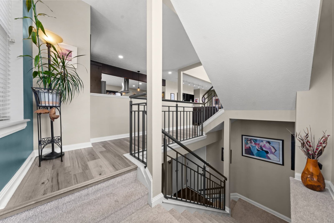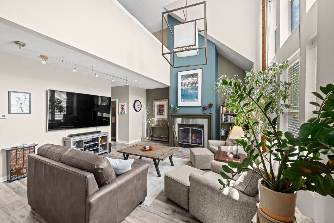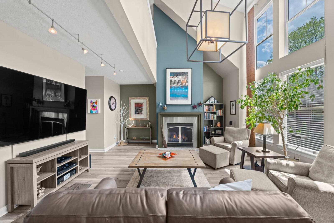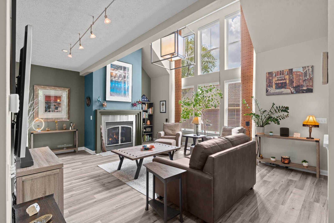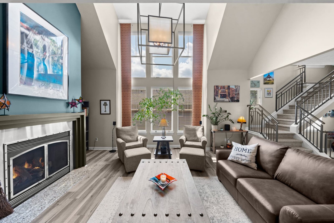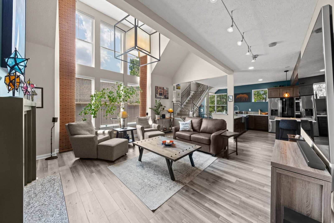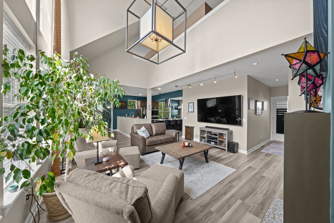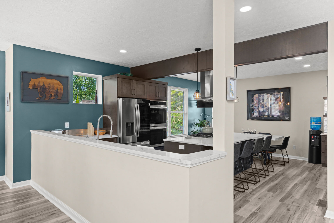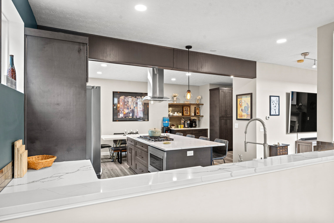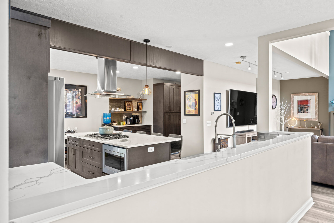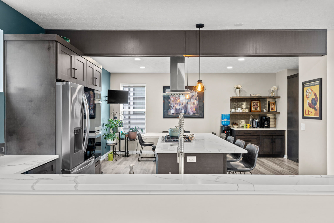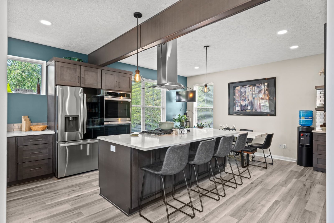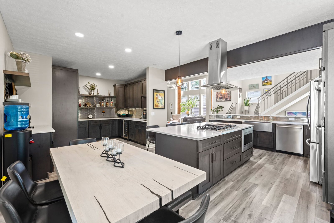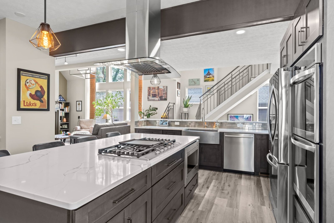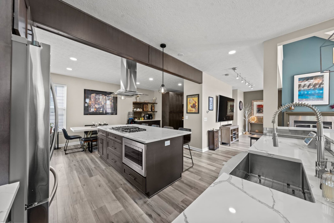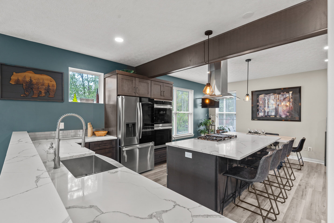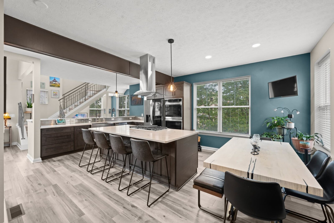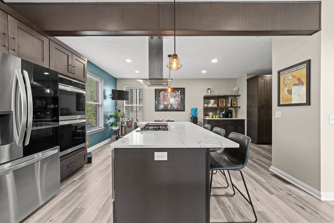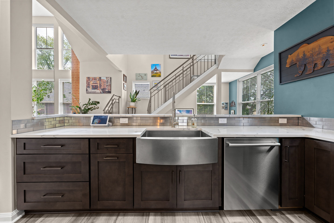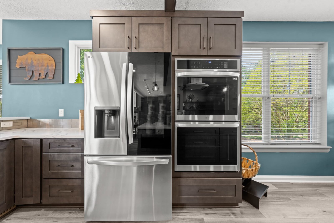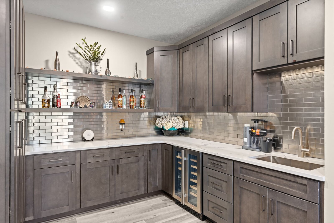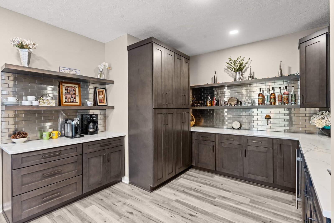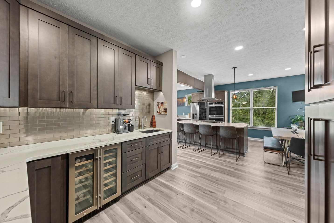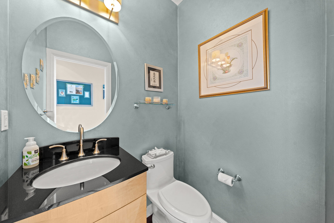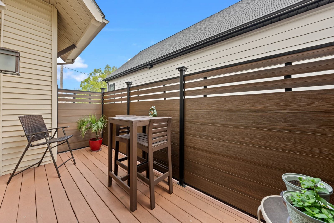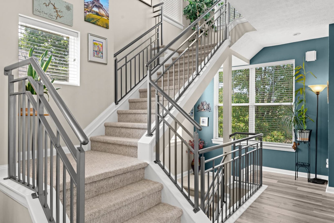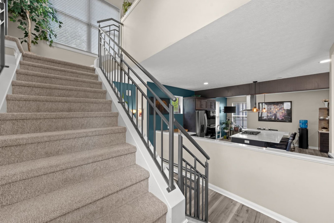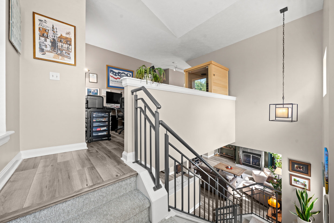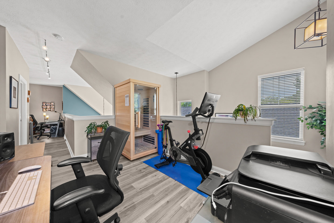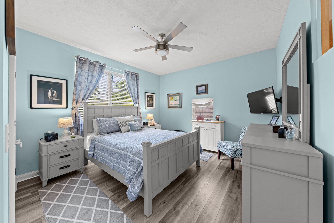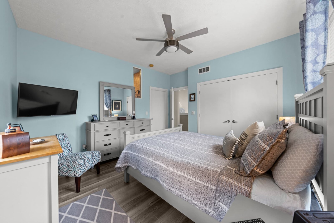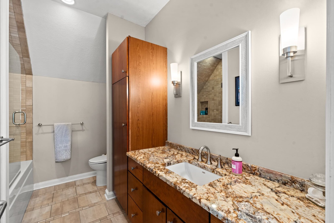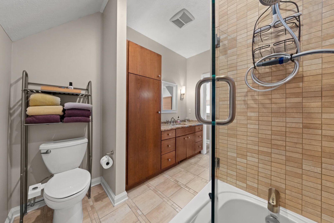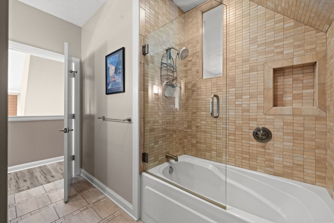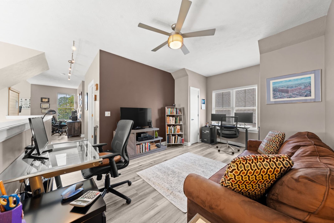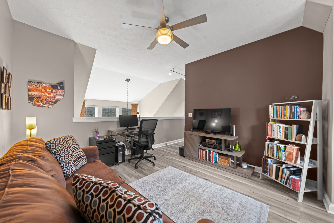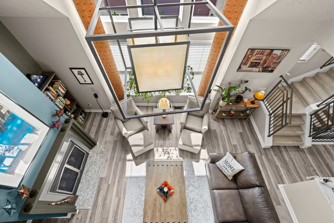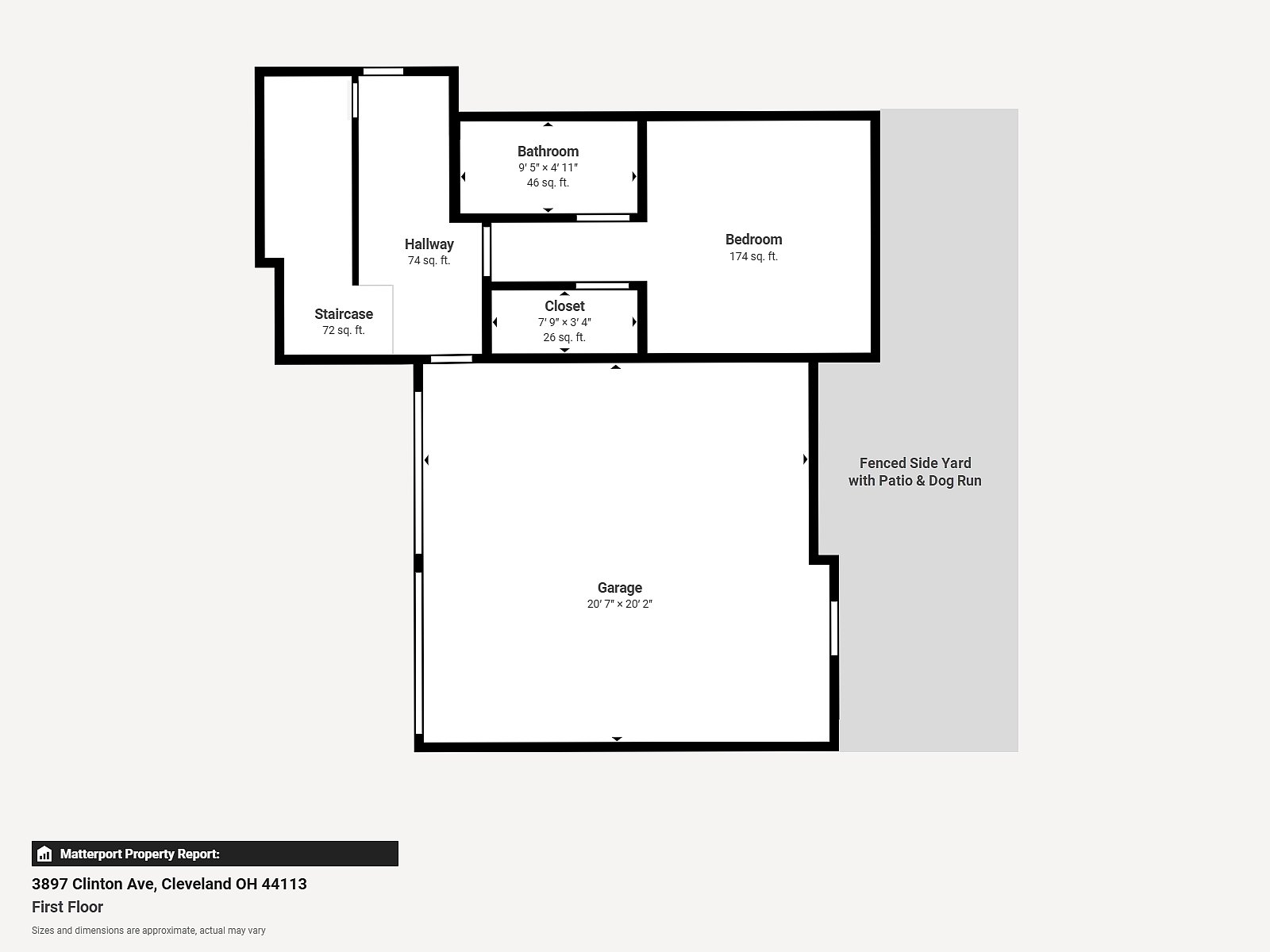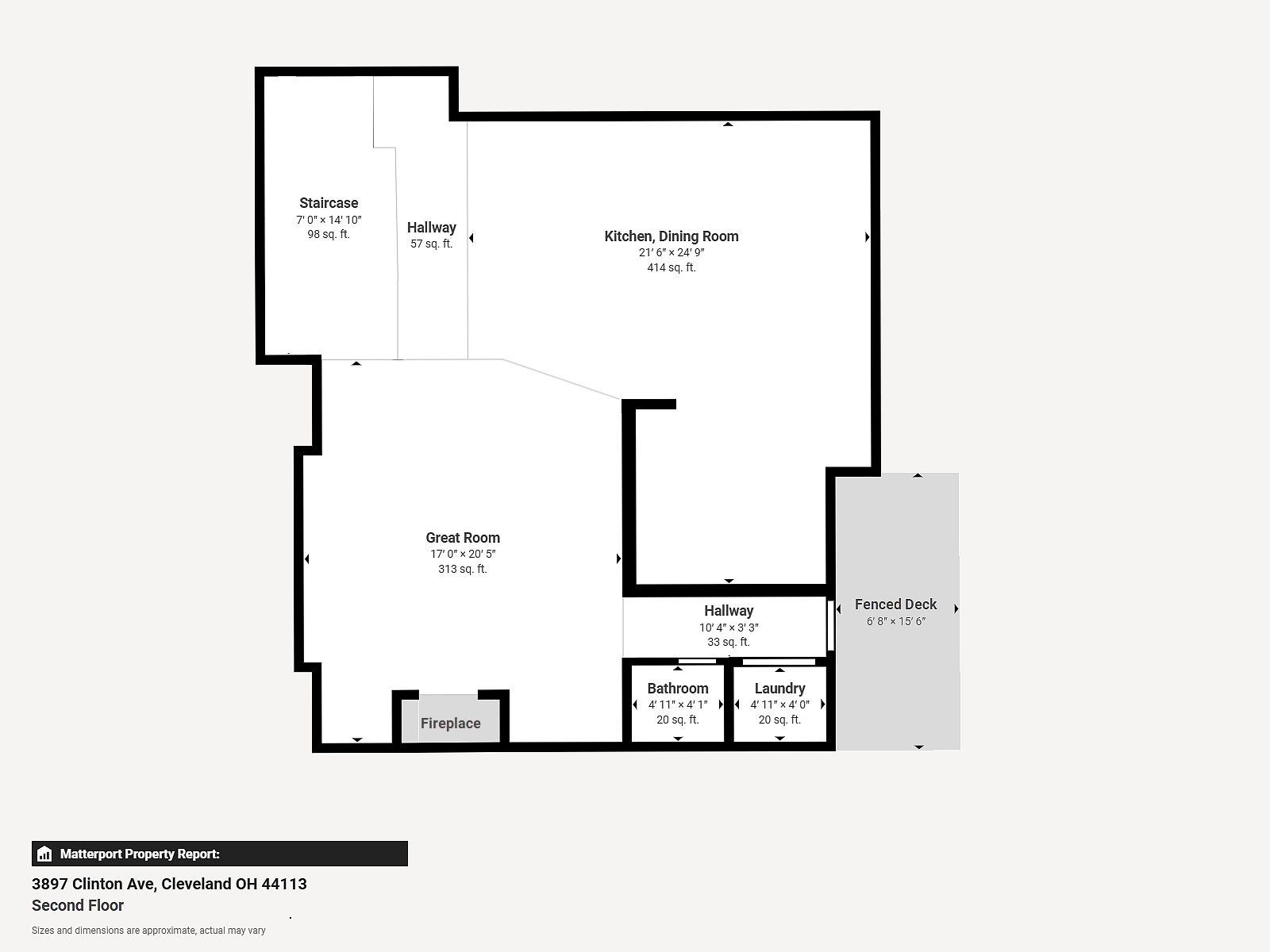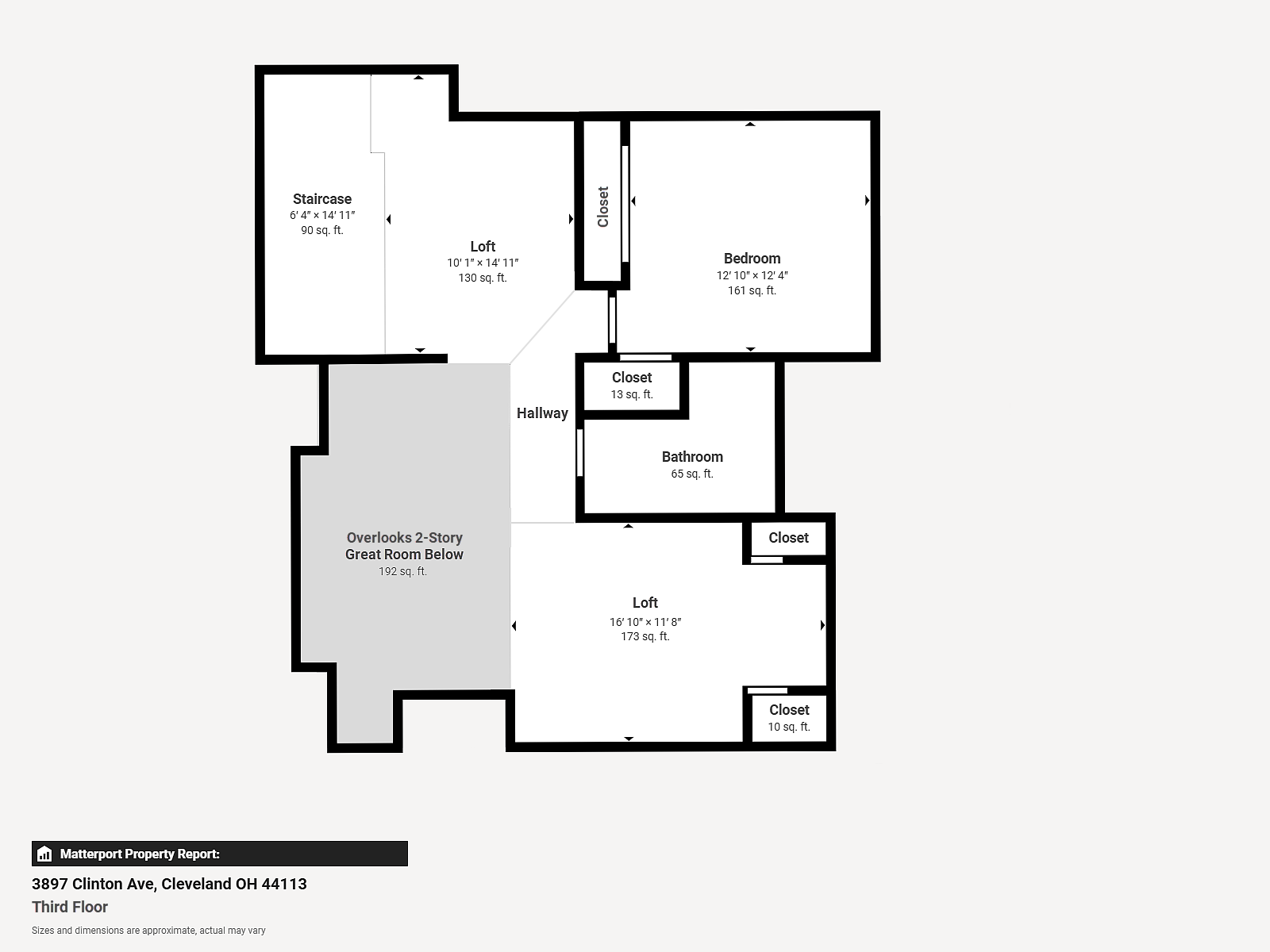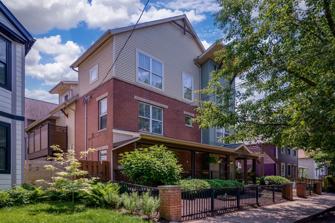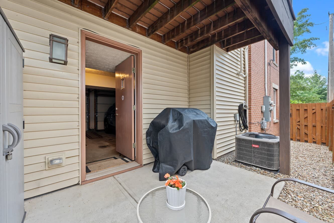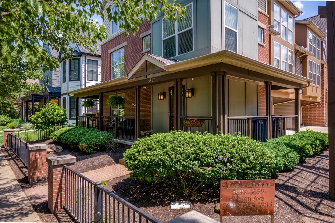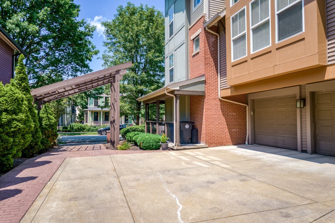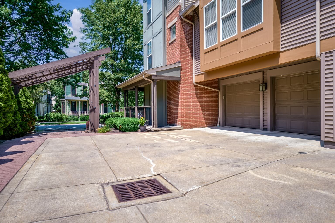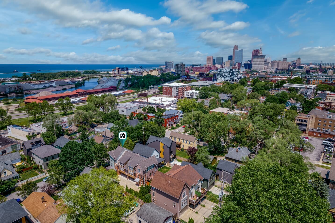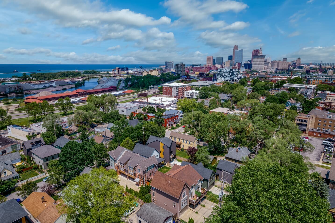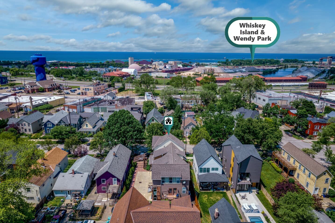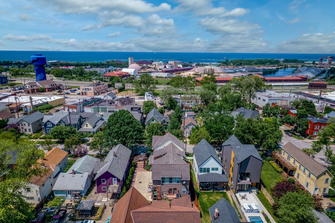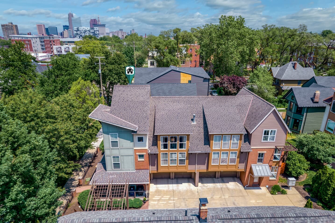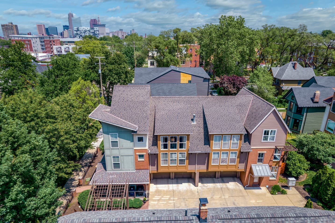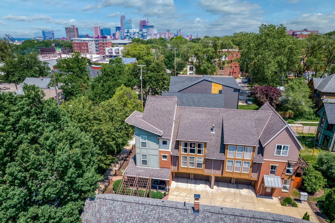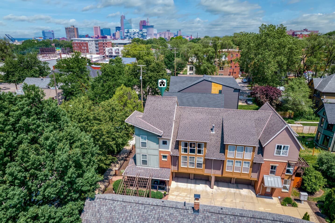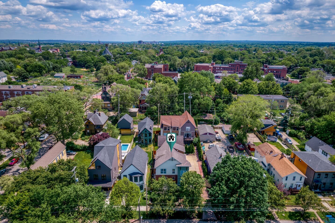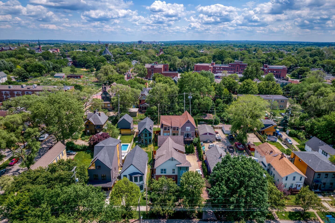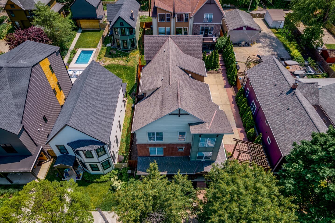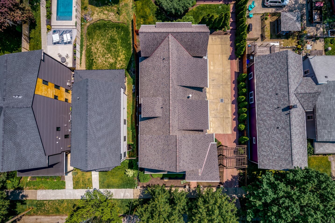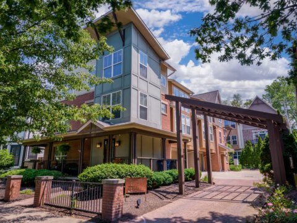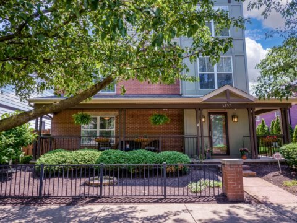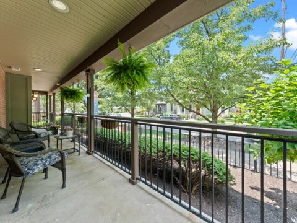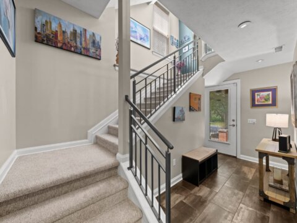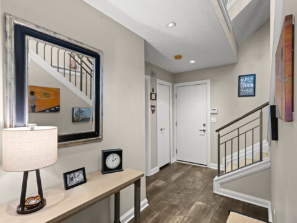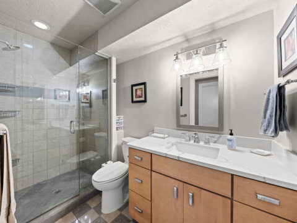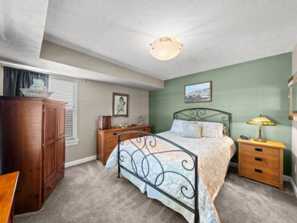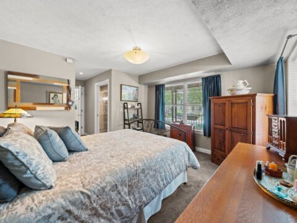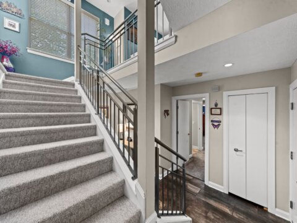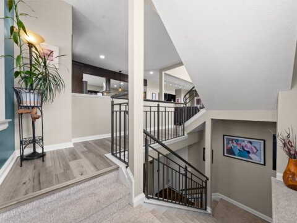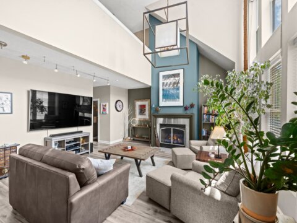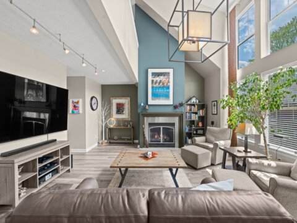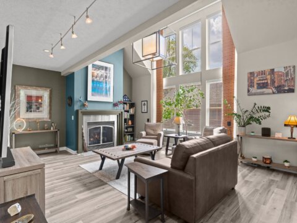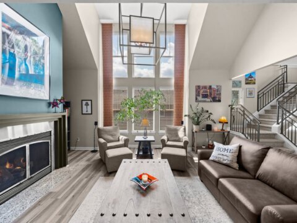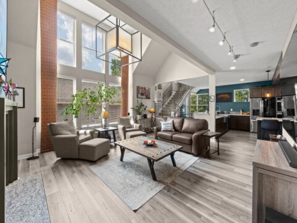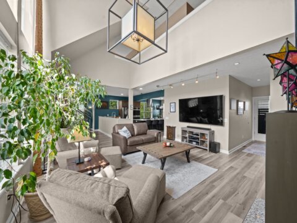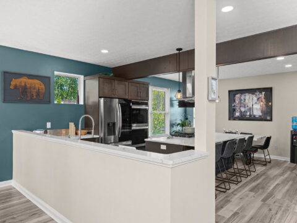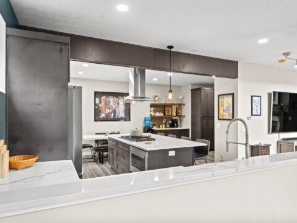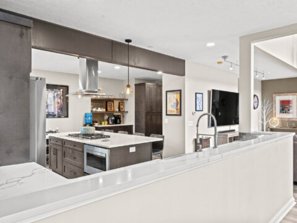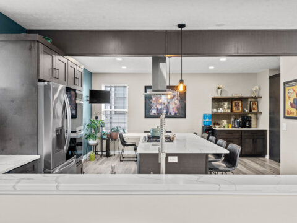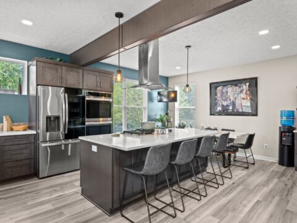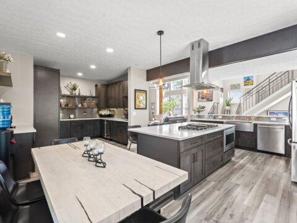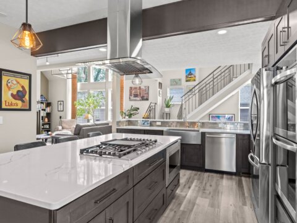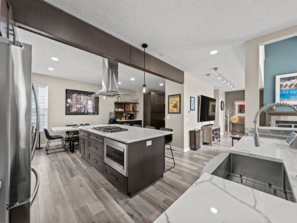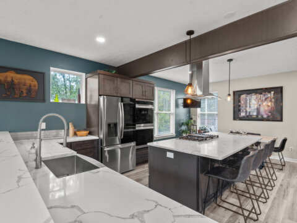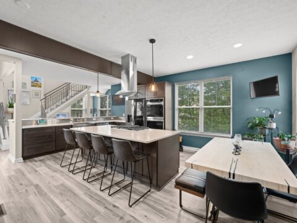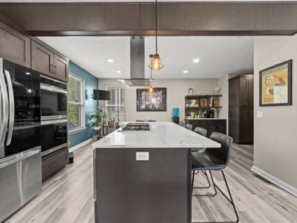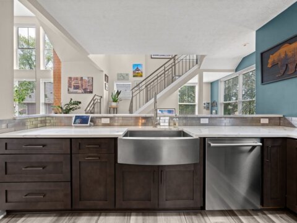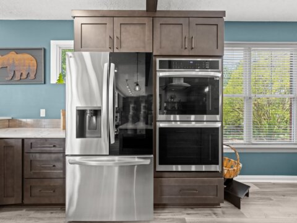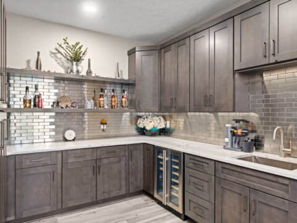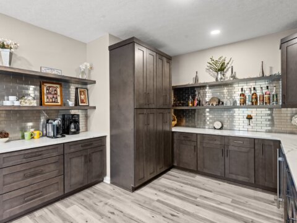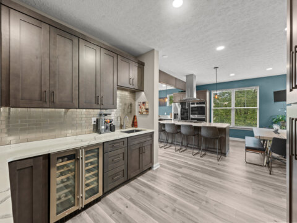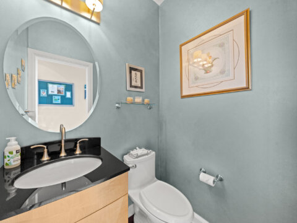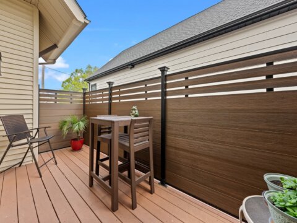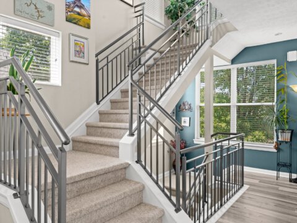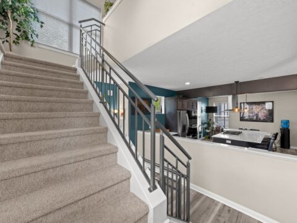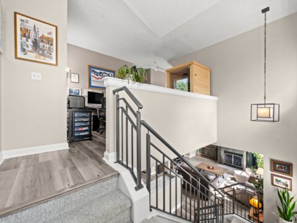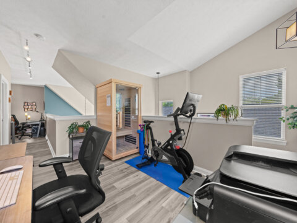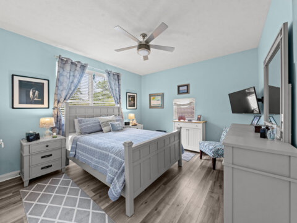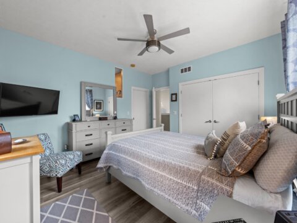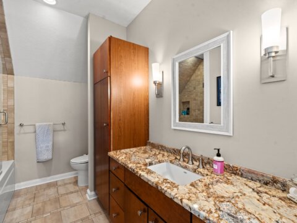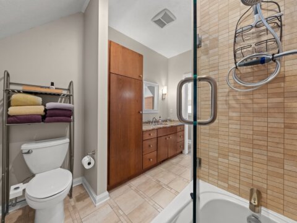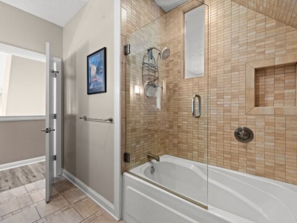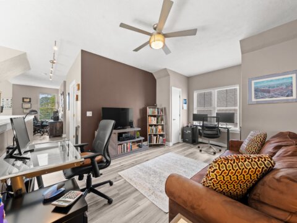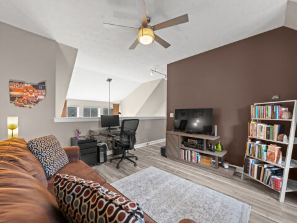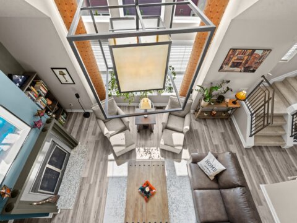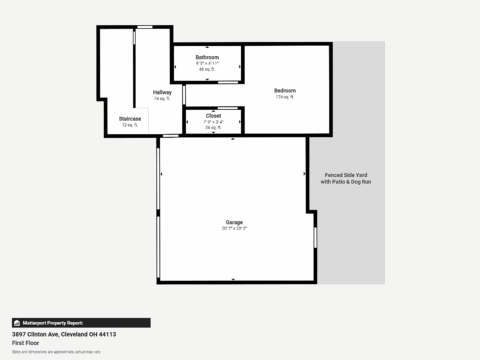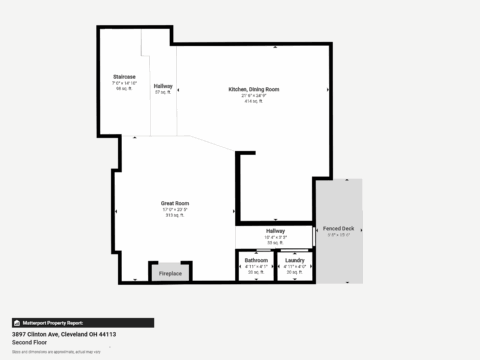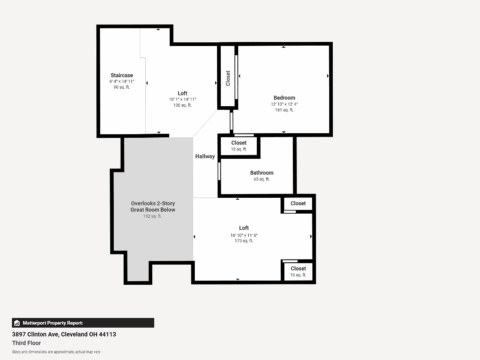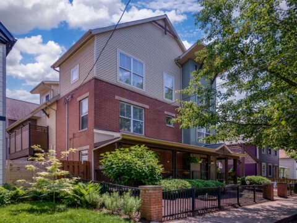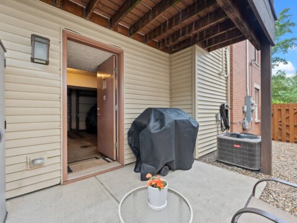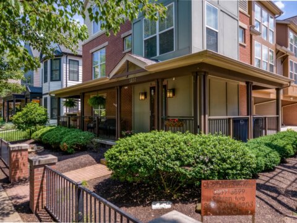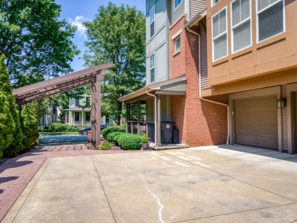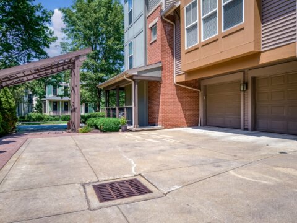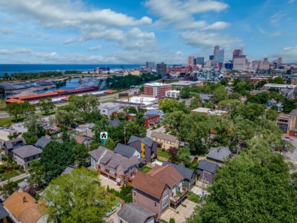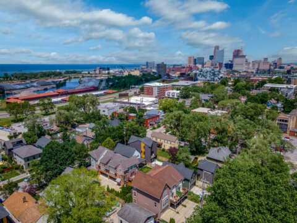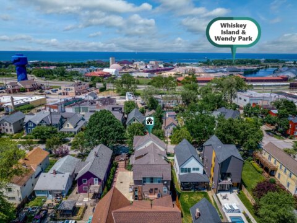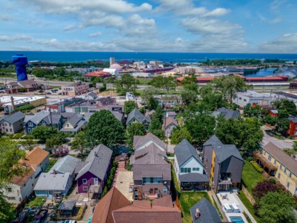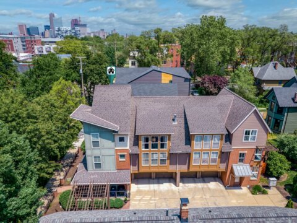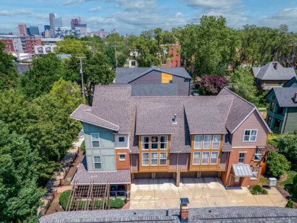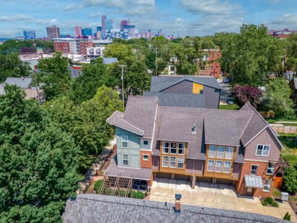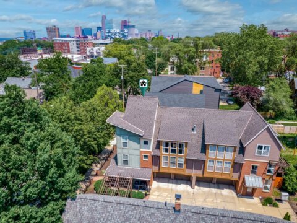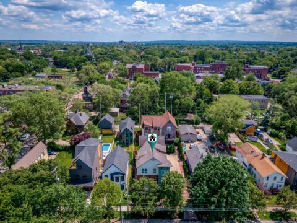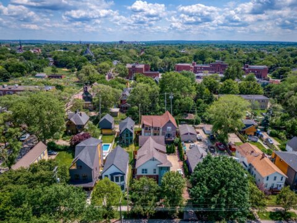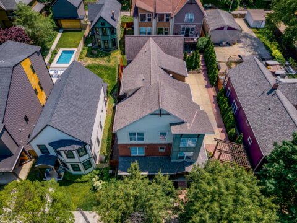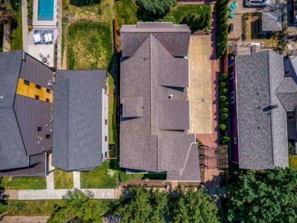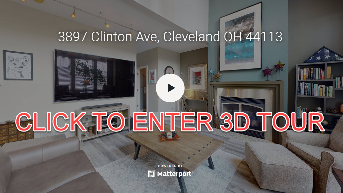3897 Clinton Ave, Cleveland OH 44113 – Clinton Court Townhouse for Sale
Nestled along Ohio City’s most desirable block, lined by a canopy of old-growth street trees, new construction, and well-maintained century homes, you’ll absolutely love coming home! This 3-story, 2 bed, 2.5 bath townhouse features a newly renovated chef’s kitchen, new LVP flooring, dual owner’s suites, two lofts, and three outdoor living spaces!
WATCH A VIDEO TOUR:
EXPLORE WITH MATTERPORT 3D:
3897 Clinton Ave – Front Yard
Major curb appeal, this townhouse is adorned by a charming arbor framing the brick-patterned driveway, a landscaped front yard lined by brick columns and black metal fencing, and a wraparound porch―the first of three outdoor living spaces!―with ample seating space where you can relax in the shade and enjoy the fresh air and picturesque tree-lined streetscape.
Mature broadleafs planted along the tree lawn provide lush privacy from passing cars and surrounding residences.
Accessible through the garage or the gate off the front yard is a privacy-fenced side yard with a patio and a convenient dog run where your pooch can safely roam leash-free.
3897 Clinton Ave – First Floor (748 sqft)
Enter to a spacious entry hall with a coat closet, a large storage closet that extends beneath the stairs, space for a bench and cubbies, and access to the 2-car heated garage where you’ll never get into a cold car come winter.
Also on this level is the first bedroom featuring a walk-in closet and an ensuite bathroom with a tiled walk-in shower.
3897 Clinton Ave – Second Floor (1,330 sqft)
With vast open spaces and abundant natural light, the main floor is designed to impress. The spacious great room showcases dramatic soaring vaulted ceilings, two-story windows, a contemporary-framed gas fireplace, and a cozy reading/desk nook.
Newly renovated and redesigned, the luxury gourmet kitchen is an absolute dream for entertainers and home chefs―boasting storage and quartz countertops galore, an island with breakfast bar, high-quality cabinetry with dovetailed construction and soft-close mechanics, a pullout microwave, double wall ovens, a coffee bar, dining area, and large butler’s pantry with wraparound counter space with a sink and wine fridge.
Down the hall is a half bath, a side-by-side laundry closet with cabinets, and access to your privacy-fenced composite deck for grilling and outdoor dining.
3897 Clinton Ave – Third Floor (969 sqft)
On the third floor is a large bedroom with the extra storage of two closets, a hall bathroom with a soaking tub fully surrounded by tile, and two lofts overlooking the great room. The front loft space is large enough for two desks to work from home. With dual closets, the larger loft area has myriad possibilities as a game room (accommodates a small pool table), second living space, exercise area, or can easily be walled off as a third bedroom.
Features/Updates:
- New kitchen & butler’s pantry 2023
- New LVP flooring throughout 2023
- New carpet on stairs and ground-floor bedroom 2023
- New quartz countertop, ground-floor bathroom 2023
- Newer front windows
- New wall paint, entire unit
- New hot water heater 2022
- New AC unit 2023
- New deck privacy wall 2024
- New wraparound porch railing 2020
- Heated garage
Neighborhood & HOA Info
Clinton Court Townhomes comprise five units, two along Clinton Ave and three fronting Vine Ct.
The driveway for 3897 Clinton Ave is only shared with the attached rear unit.
Mail is delivered to the cluster box unit at the back of the driveway.
For more info or to tour this townhome, call or text the listing agent, Realty Done by Damien Baden at (440) 628-1321.
Location & Nearby Amenities
Hingetown is a revitalized enclave near the north end of Ohio City, nestled between the historic West 25th Street Market District and the Gordon Square Arts District. This popular pocket neighborhood boasts scenic residential streets with a mix of new construction and meticulously preserved/restored architecture, a vibrant boutique retail district, and exceptional walkability/bikeability to parks, fitness centers/studios, the West Side Market, convenience/grocery stores, cafes and coffee shops, and countless bars and restaurants.
You’re less than a mile away from DOZENS of local pubs and dining favorites including Amba (Indian-inspired small plates), Astoria Café (Mediterranean market/café), Happy Dog for build-your-own hot dogs, Heart of Gold for trendy comfort food, Hecks for superb burgers, Il Rione for NYC-style pizza, Juneberry Table for locally sourced brunch dishes, Le Petit Triangle Café (a brunch favorite), Momocho for mod-mex (try the cucumber margaritas and goat cheese guacamole + bacon), Parkview Nite Club (live entertainment and exceptional food), Saucy Brew Works for thin-crust pizzas, and The Harp for patio views.
Walkable park amenities include Fairview Park’s playground and splash pad (1 min bike/5 min walk), Frank Novak Park’s playground and adjacent library (3 min bike/10 min walk), and Herman Park’s playground and spray fountain (5 min bike/20 min walk). You’ll only be an 11-min walk to the future Irishtown Bend Park (estimated completion 2028)―a 25-acre greenspace along the Cuyahoga River offering connections to more than 125 miles of regional trails and greenspaces.
Additional outdoor recreation is a 7-9 min bike/30-min walk to Michael Zone Recreation Center + dog park and splash pad, Edgewater Park & Beach, and Rivergate Park (kayak launch, skate park, Merwin’s Wharf riverfront restaurant).
The paved Lakefront Bikeway trail at W 49th St is only a 3-min bike/11-min walk, where you can traverse safely and traffic-free to Edgewater Park/Beach and Whiskey Island /Wendy Park.
Boaters are within a 7-min drive/13-min bike to several marinas and yacht clubs along Old River and Lake Erie.
Downtown Cleveland and its entertainment and sporting venues are just 1.5 miles away!
Big box stores and national retailers like Target, The Home Depot, Walmart and ALDI are available at Steelyard Commons (9 min drive).
Highway access is ideal, with just 2 min to Memorial Shoreway, 5 min to I-90, and 7 min to I-71.
Driving Directions
- Cleveland Memorial Shoreway (US-20) – 2 min
- I-90 – 5 min
- I-71 – 7 min
- The Flats West Bank – 4 min drive (8 min bike)
- USPS – 5 min (8 min bike)
- St Ignatius High School – 5 min (4 min bike)
- Jack Casino – 6 min
- The Flats East Bank – 7 min drive (12 min bike)
- Downtown Cleveland – 8 min
- Playhouse Square – 10 min
- St Edward High School – 10 min
- Cleveland State University – 11 min
- Cleveland Hopkins Airport – 18 min
- Crocker Park Westlake – 19 min
- Great Northern Mall – 22 min
