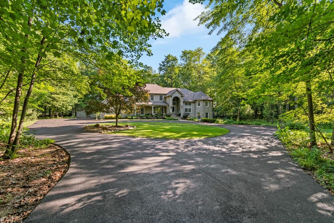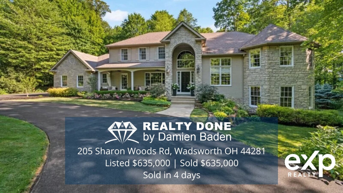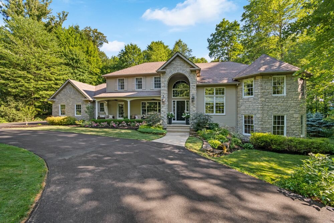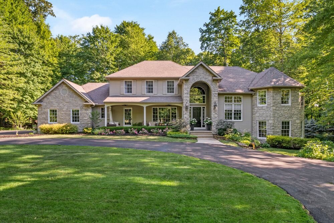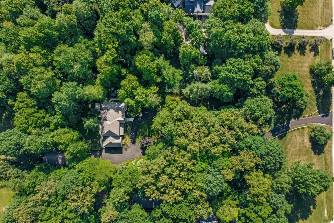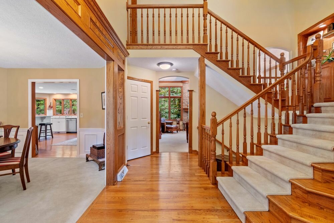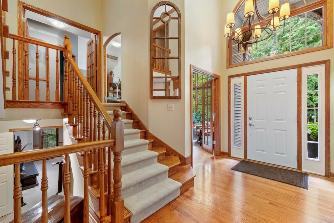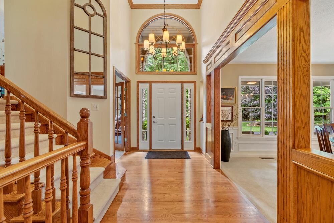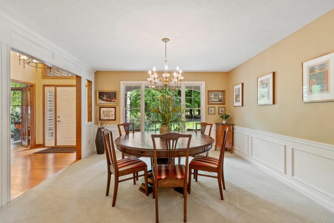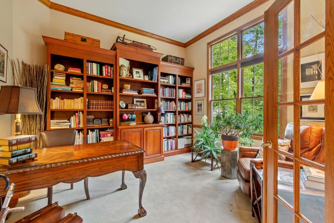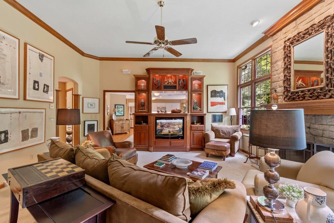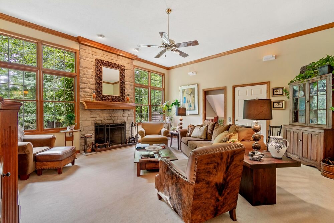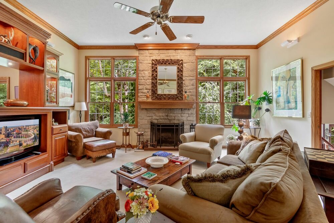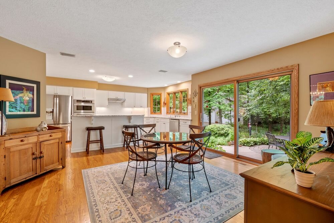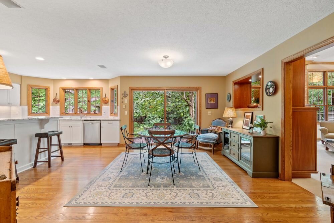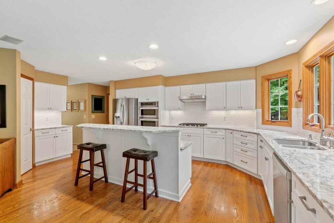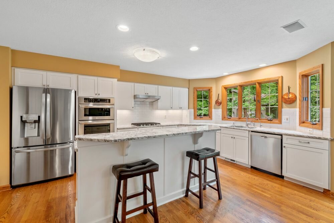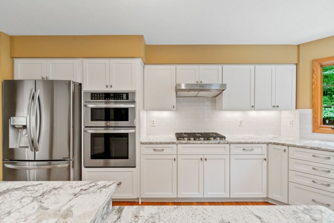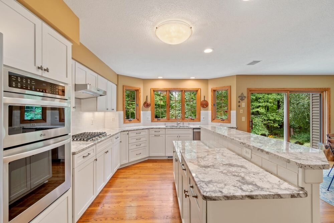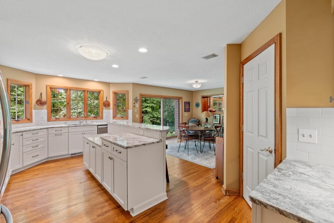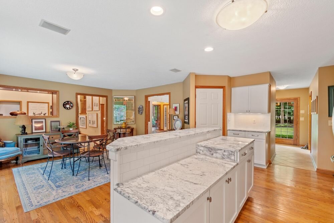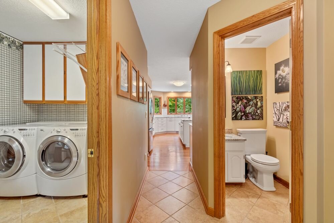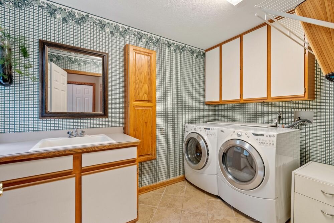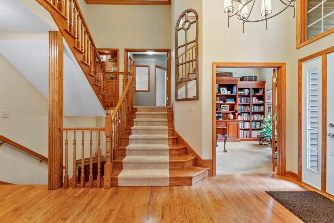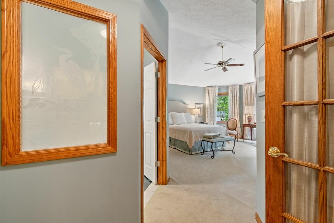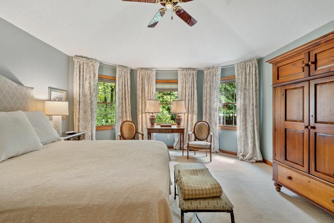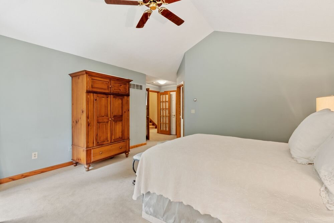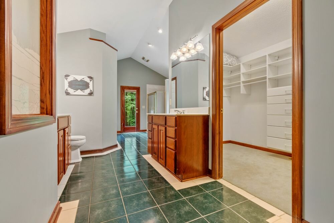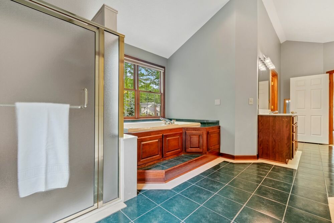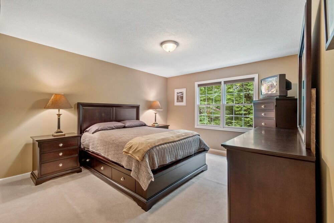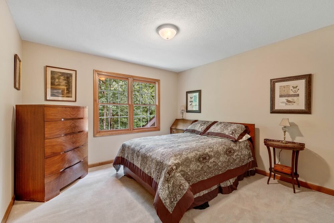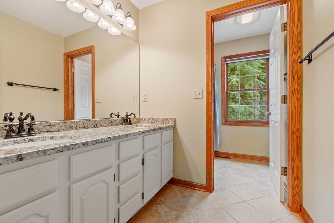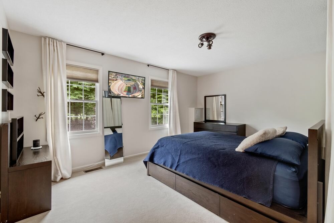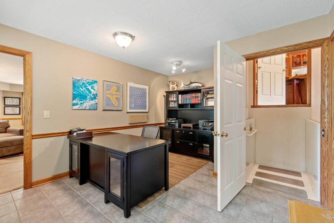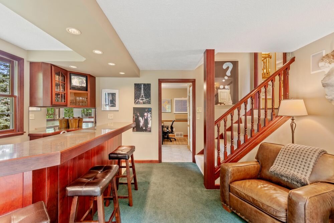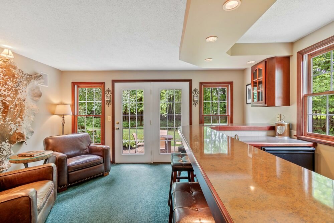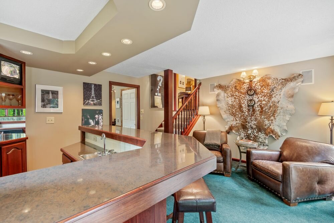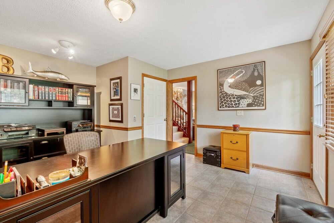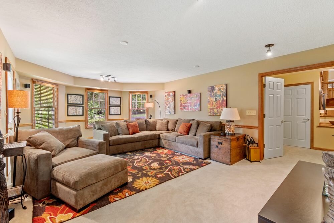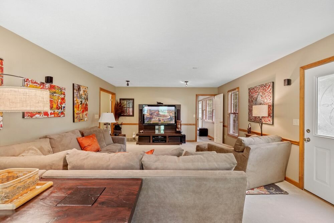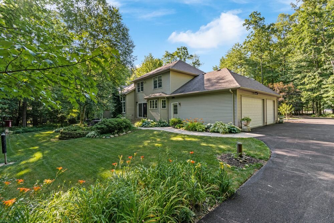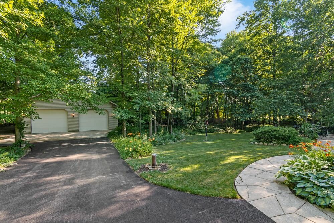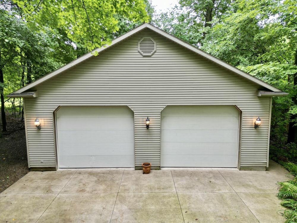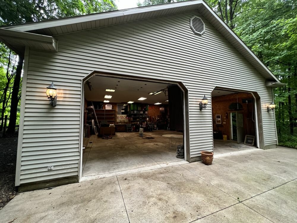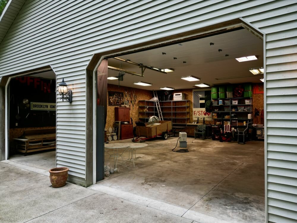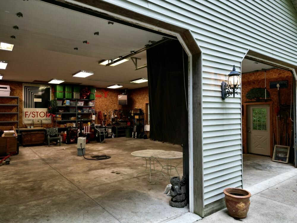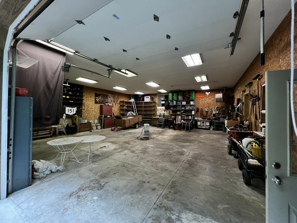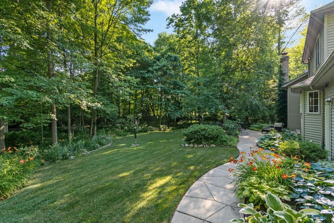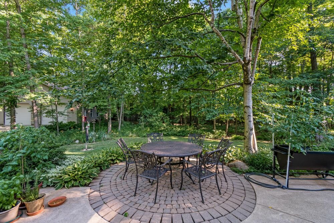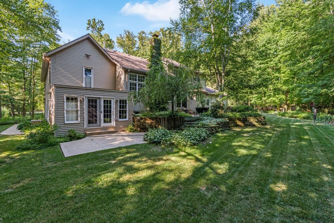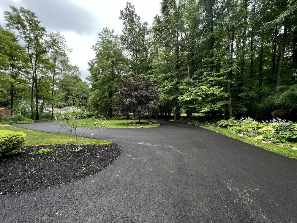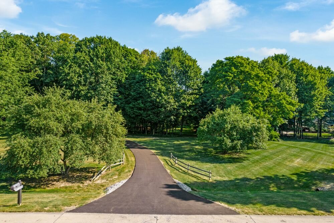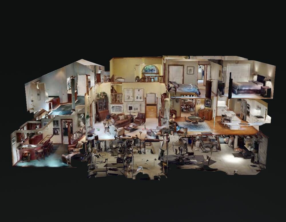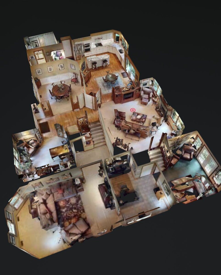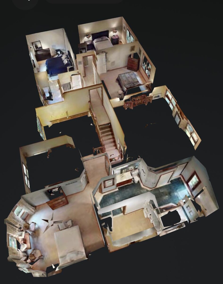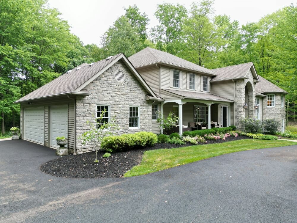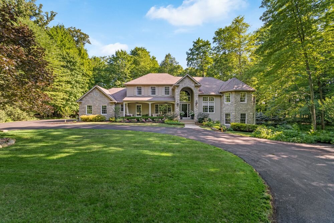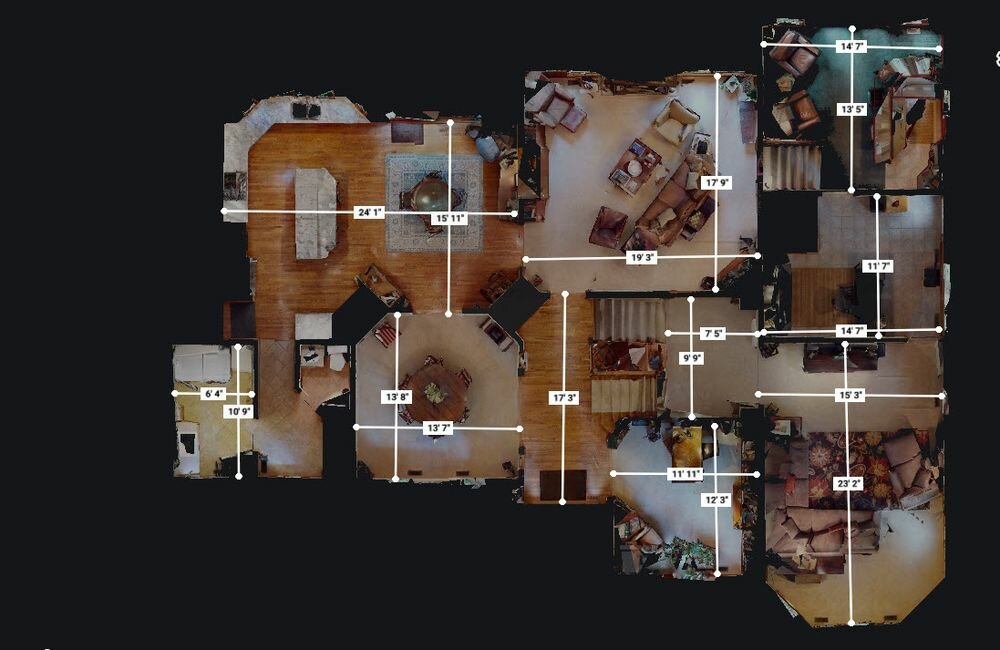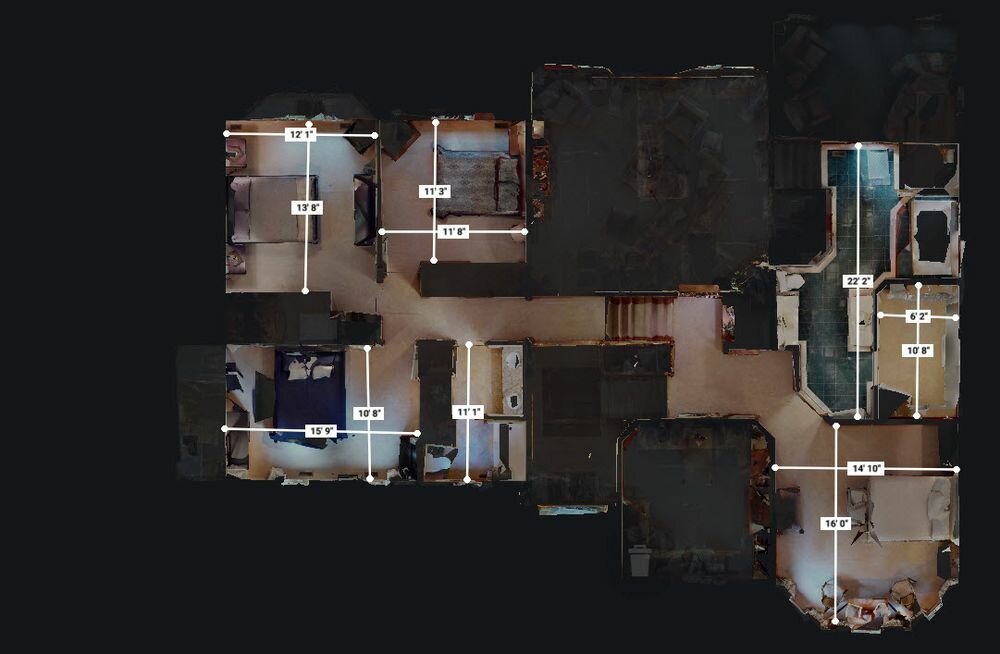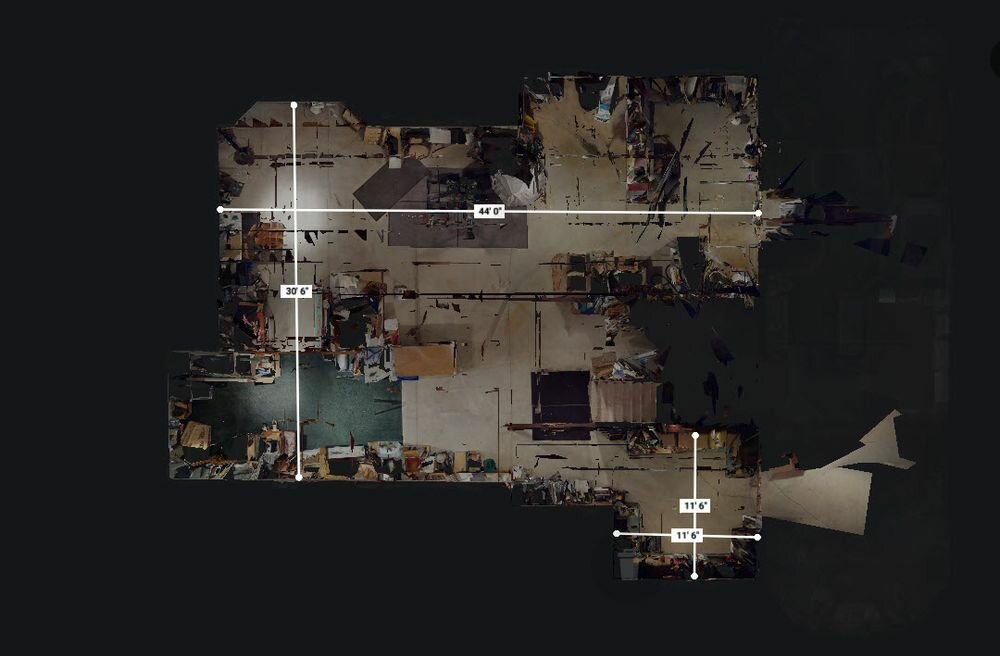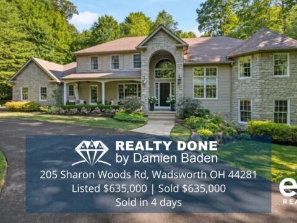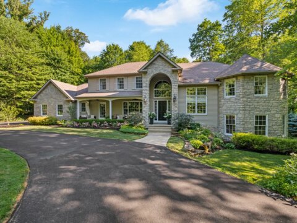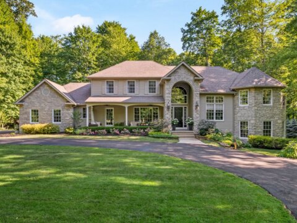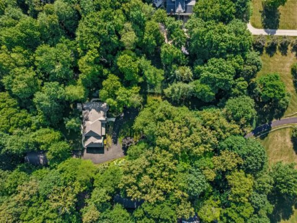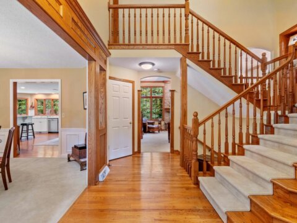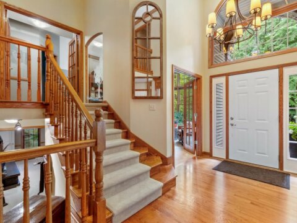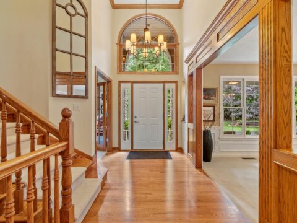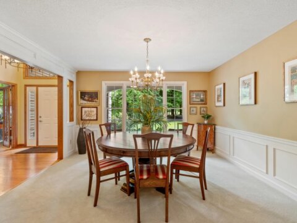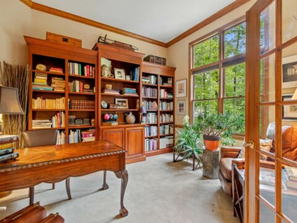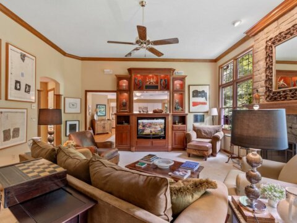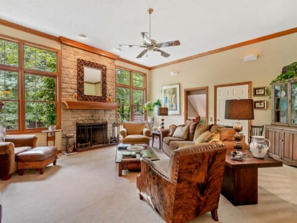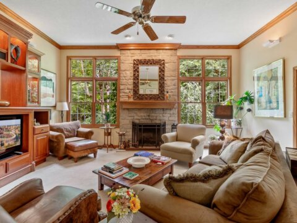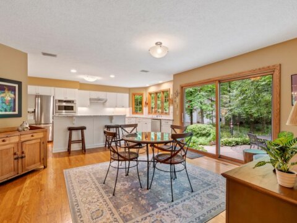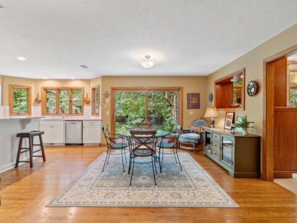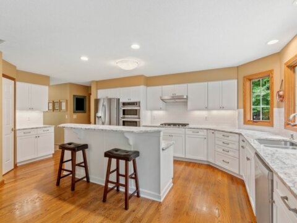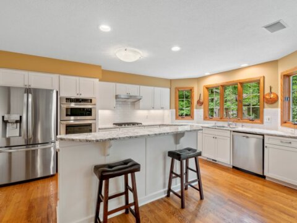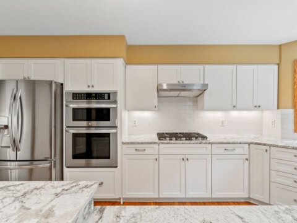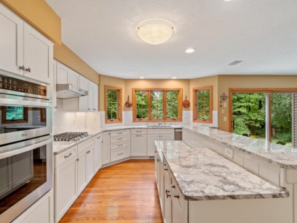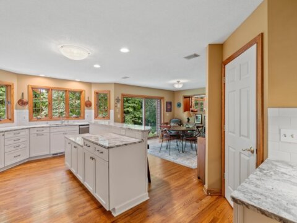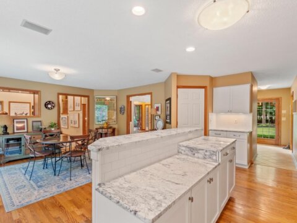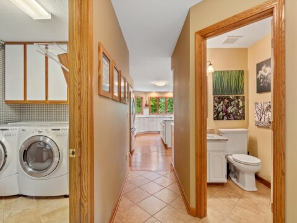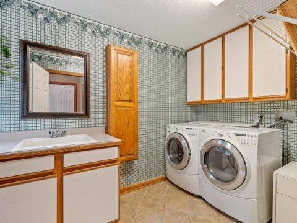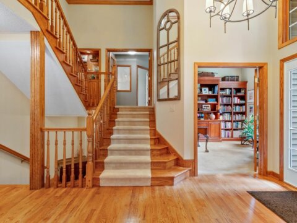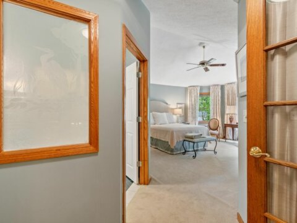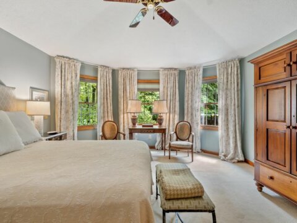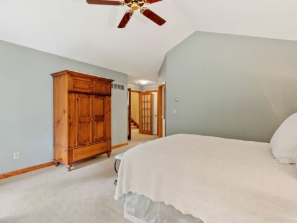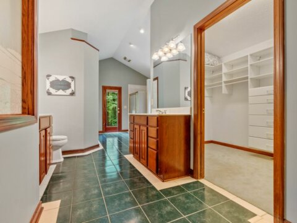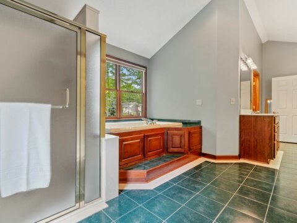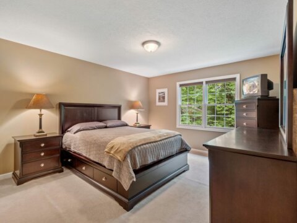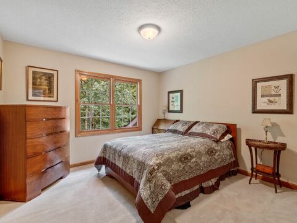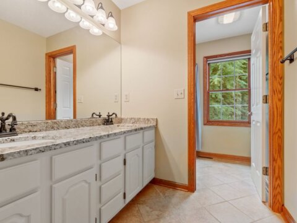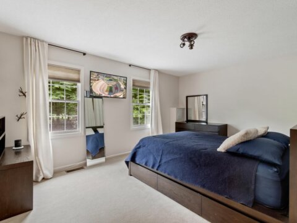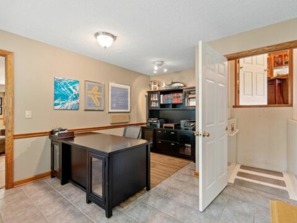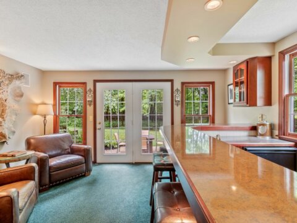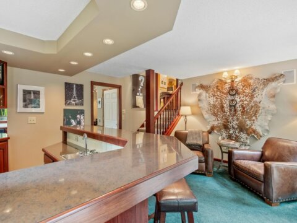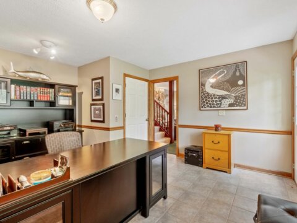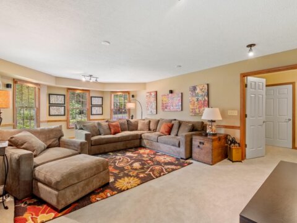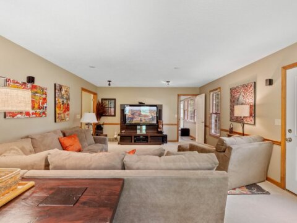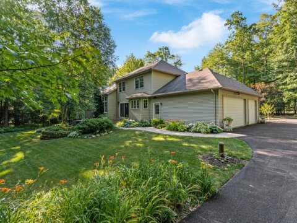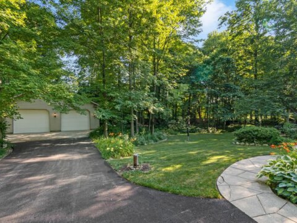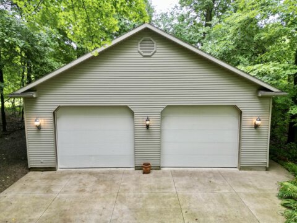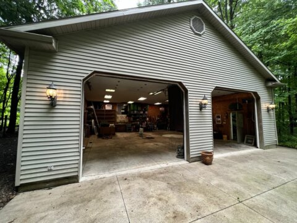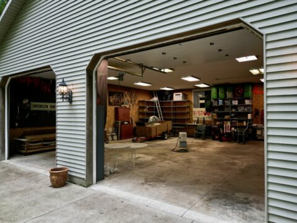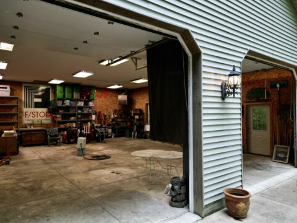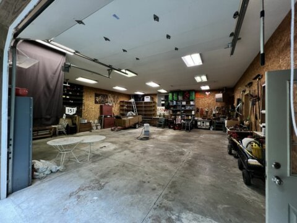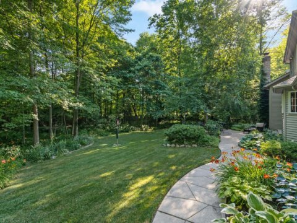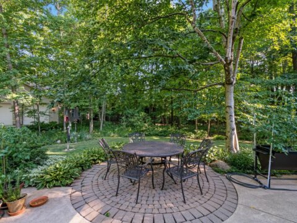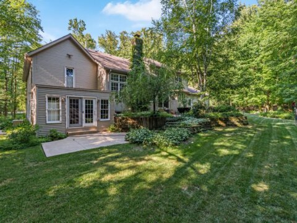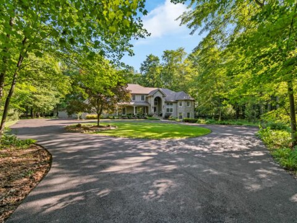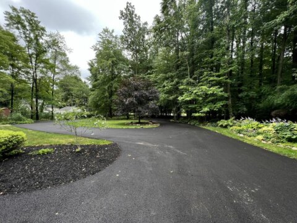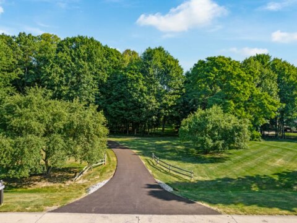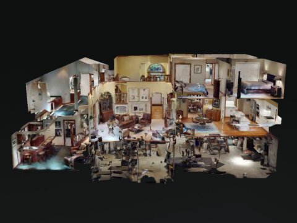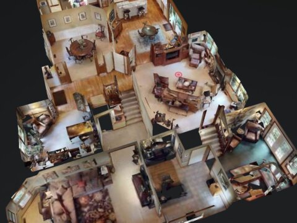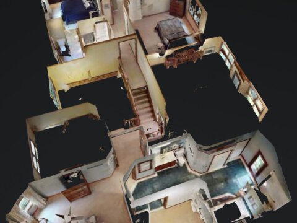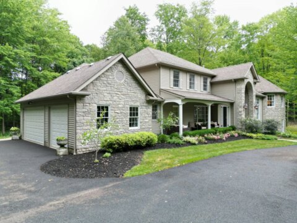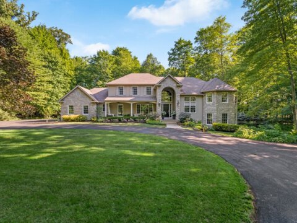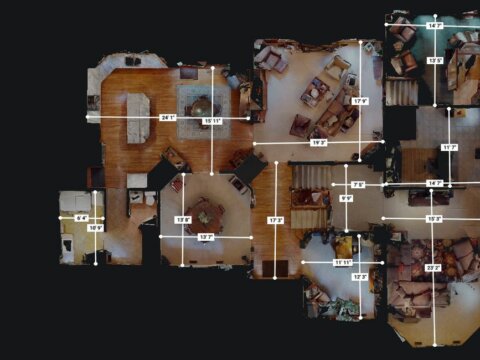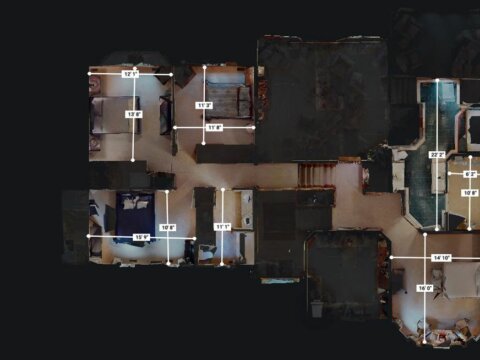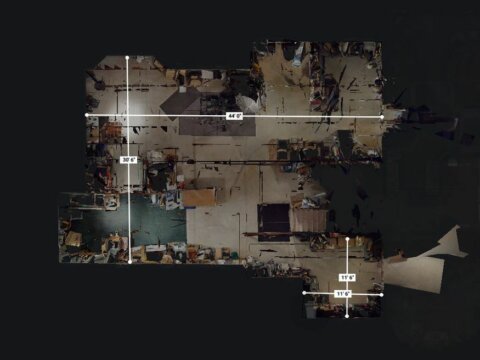Welcome to the premium listing page for 205 Sharon Woods Rd presented by Realty Done by Damien Baden (eXp Realty®). When Damien listed this home, it sold in four days for full (asking/list) price and set a record for the highest sales price in the Sharon Woods Subdivision by $123,000.
View examples of Damien’s other premium listing pages and sales stats here.
To inquire about selling your home faster and for a higher price, call or text Realty Done by Damien Baden at (440) 628-1321.
205 Sharon Woods Rd, Wadsworth OH 44281 – Custom Home For Sale
Luxury custom-built split level with 4 beds, 2.5 baths, two studies, a pub, elevator, and heated outbuilding. Offering the ultimate in natural beauty and privacy, this home is surrounded by 2.57 wooded acres with exquisite landscaping and numerous porches and patios.
This home is located within the single-street subdivision of Sharon Woods.
Highland Local School District.
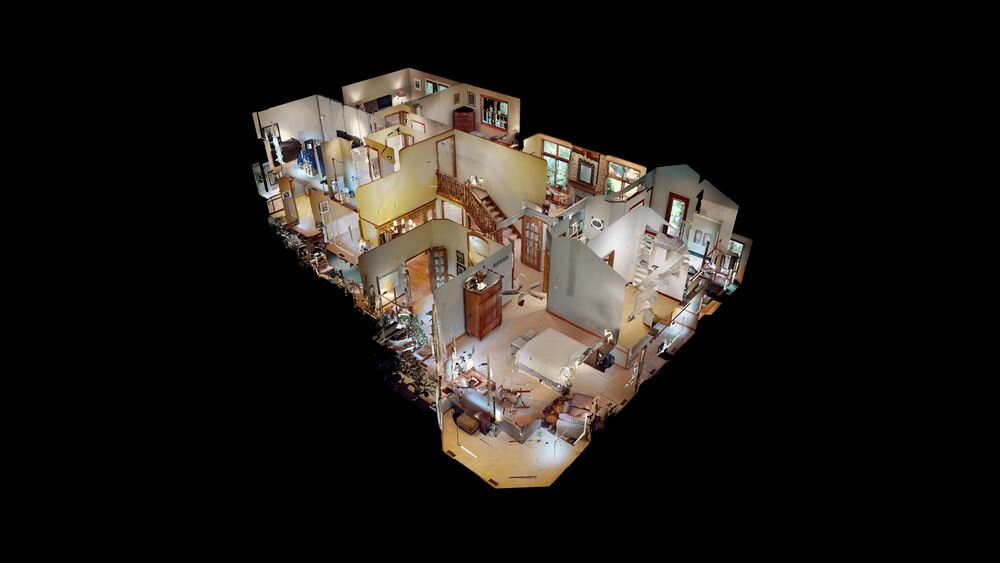
205 Sharon Woods Rd – First Floor & Lower Level
Main Level:
This south-facing, one-of-a-kind split-level home with an elevator was previously the award-winning Northampton Building Company builder’s home.
At the front of the home is an inviting 6’ deep front porch with enough room to seat the entire family and ceiling fans to stay cool. A well-planned entry door from the porch conveniently accesses a half bath.
Entering through the front door is a dramatic two-story foyer with hardwood floors, extensive natural wood trim, and wooden switchback stairs with a carpeted runner. To the right is a private study with glass-paned French doors and volume ceiling. On the left is the formal dining room adorned with wainscoting that leads to the kitchen.
The renovated kitchen (summer 2021) has wood floors, white cabinets with soft-close feature, granite countertops, center island with seating, coffee bar, subway tile backsplash, stainless steel appliances, wall oven/microwave, and pantry. The spacious dinette area has room for buffet tables and slider access to one of two back patios.
Down the hall from the kitchen is a large laundry room, half bath, and front porch access.
The large great room boasts 11’ ceilings, a striking floor-to-ceiling stone fireplace, and large windows with views of the wooded backyard.
Lower Level:
Stairs from the foyer or great room lead down to a half level with a bayed rec room, a second office, and a cozy pub room complete with a seating area, cherry L-shaped wet bar, mini-fridge, and cabinets. Walkout access from all three lower-level rooms (pub has double doors out to a patio; doors from office and rec room access a walkway leading to the circular drive)!
The lower level is ideal for a home business! Colleagues can park in the circular driveway and take the walkway around the east side of the house to enter the rec room or office. With the pub on the same level, you can mix both work and play!
205 Sharon Woods Rd – Owners Suite & Top Floor
Owner’s Suite Wing:
Heading upstairs to the first landing is the vaulted master retreat with bay window, linen closet and en-suite bath offering a walk-in closet, dual vanities/sinks, walk-in shower, jetted tub, and your own elevated private patio.
Elevator access from owner’s suite, great room, and lower-level office.
Top Floor:
The top floor has 3 bedrooms and a dual-sink split bathroom (separated shower/commode) for increased functionality, privacy, and reduced bathroom chaos!
205 Sharon Woods Rd – Basement
Basement:
The full unfinished basement has plenty of room to finish off additional living space as well as leave room for plenty of storage.
There is a crawl space underneath the lower-level bar, office, and recreation room. The crawl space can be used for additional storage.
205 Sharon Woods Rd – Grounds
A newly repaved driveway (2022) leads roughly 400’ through the woods to a circular drive.
This home is surrounded by exquisite landscaping and 2.57 wooded acres, attracting songbirds and providing shade and significantly cooler al fresco entertaining on hot summer days.
Numerous rooms offer direct access to the outdoor park-like surroundings:
- foyer and half-bath hall lead to front porch
- rec room and lower-level office access a walkway connecting to circular drive
- lower-level pub has double-doors to a landscaped backyard patio
- dinette area slider to a second landscaped backyard patio
- owner’s suite bathroom has a door to an elevated porch
Attached 3-car garage has 8′ tall doors, drains, hot/cold water spigot, and rear service door.
36′ x 40′ outbuilding has two 10′ doors and a furnace suspended from the ceiling. There’s a service door for easy entry and windows on the east side of the building. On the west side of the building is a stone parking pad large enough for an RV, trailer, or a boat.
205 Sharon Woods Rd – Driving Distances
- I-77 – 7 min
- USPS Sharon Copley – 7 min
- Acme Fresh Market – 9 min
- Montrose/Fairlawn – 10 min
- I-71 – 14 min
- Blue Heron Golf – 16 min
- I-80/Turnpike – 17 min
- Downtown Akron – 21 min
- Medina – 22 min
- SouthPark Mall Strongsville – 27 min
- Akron-Canton Airport – 31 min
- Cleveland Hopkins Airport – 32 min
- Downtown Cleveland – 35 min
