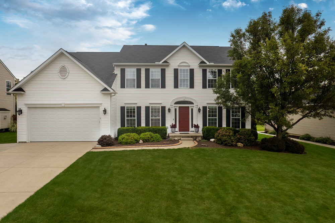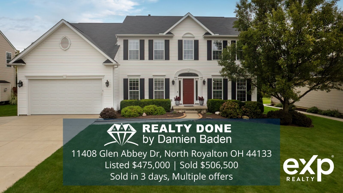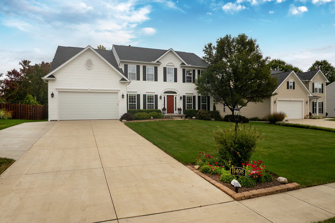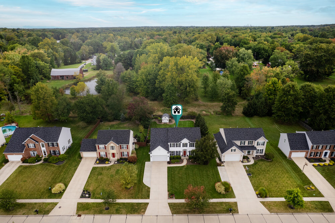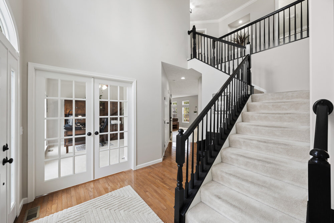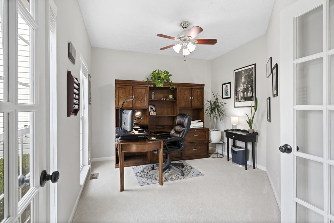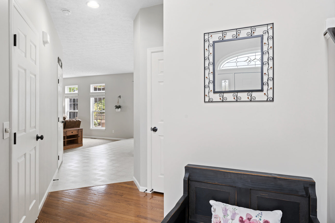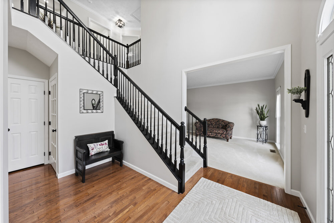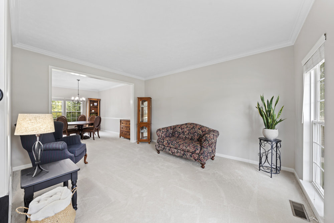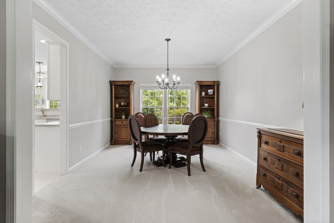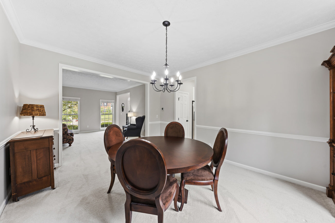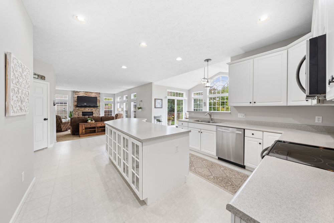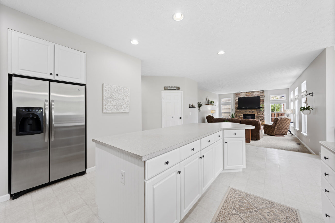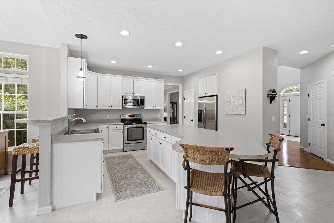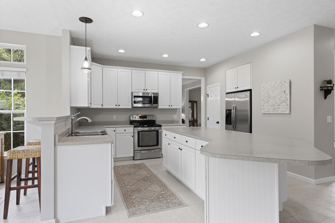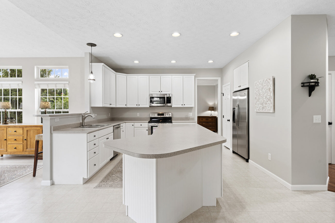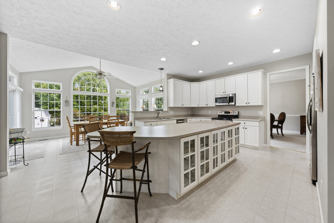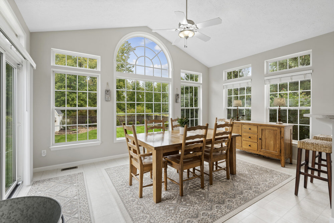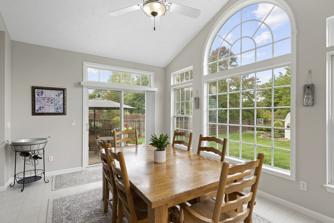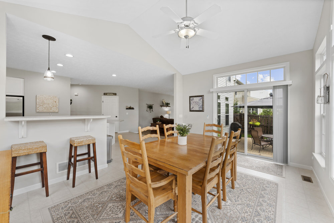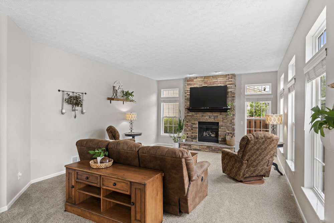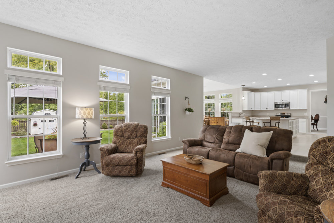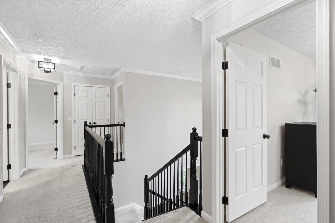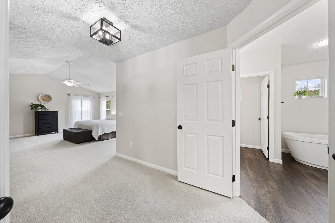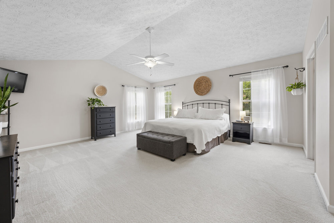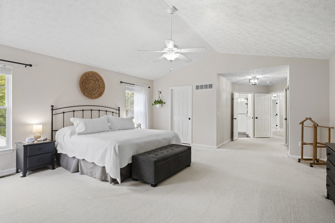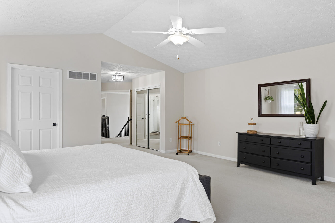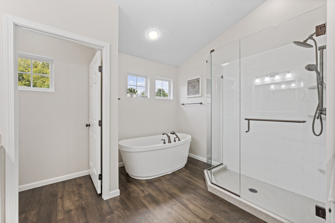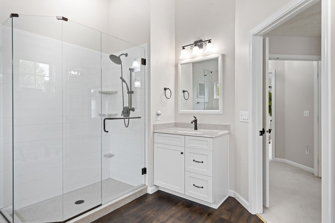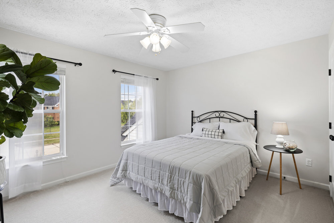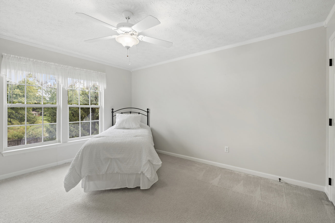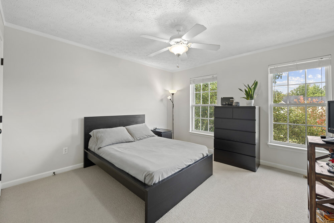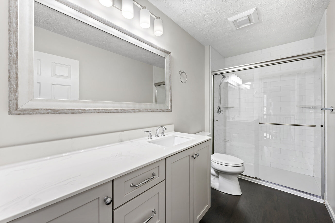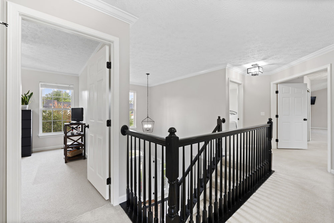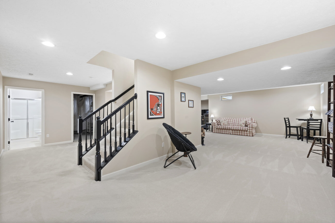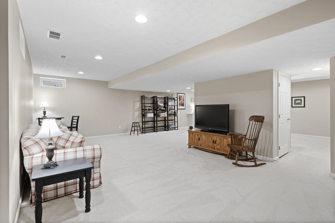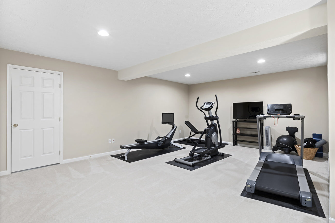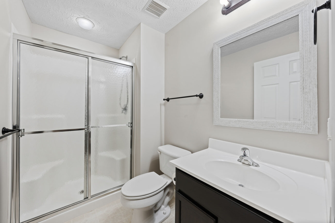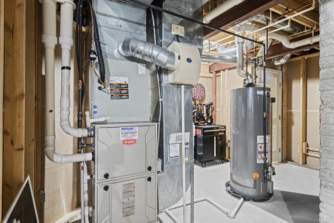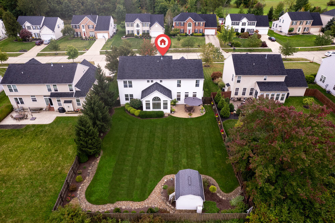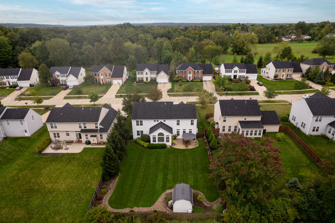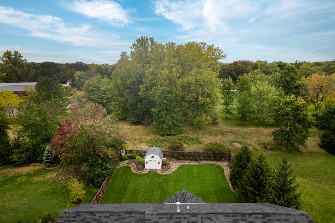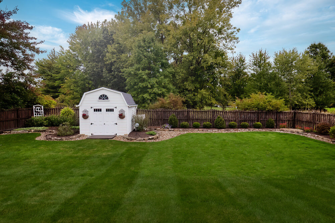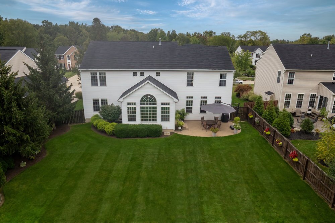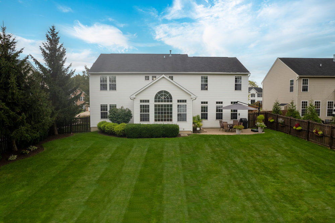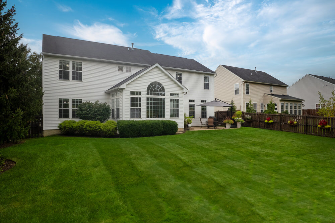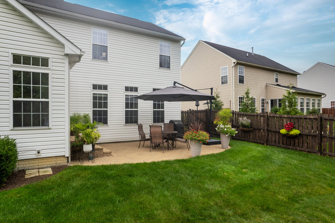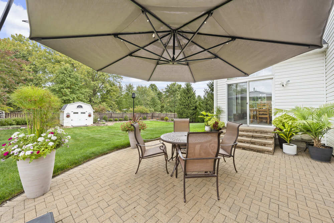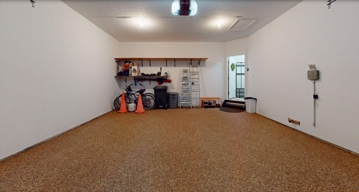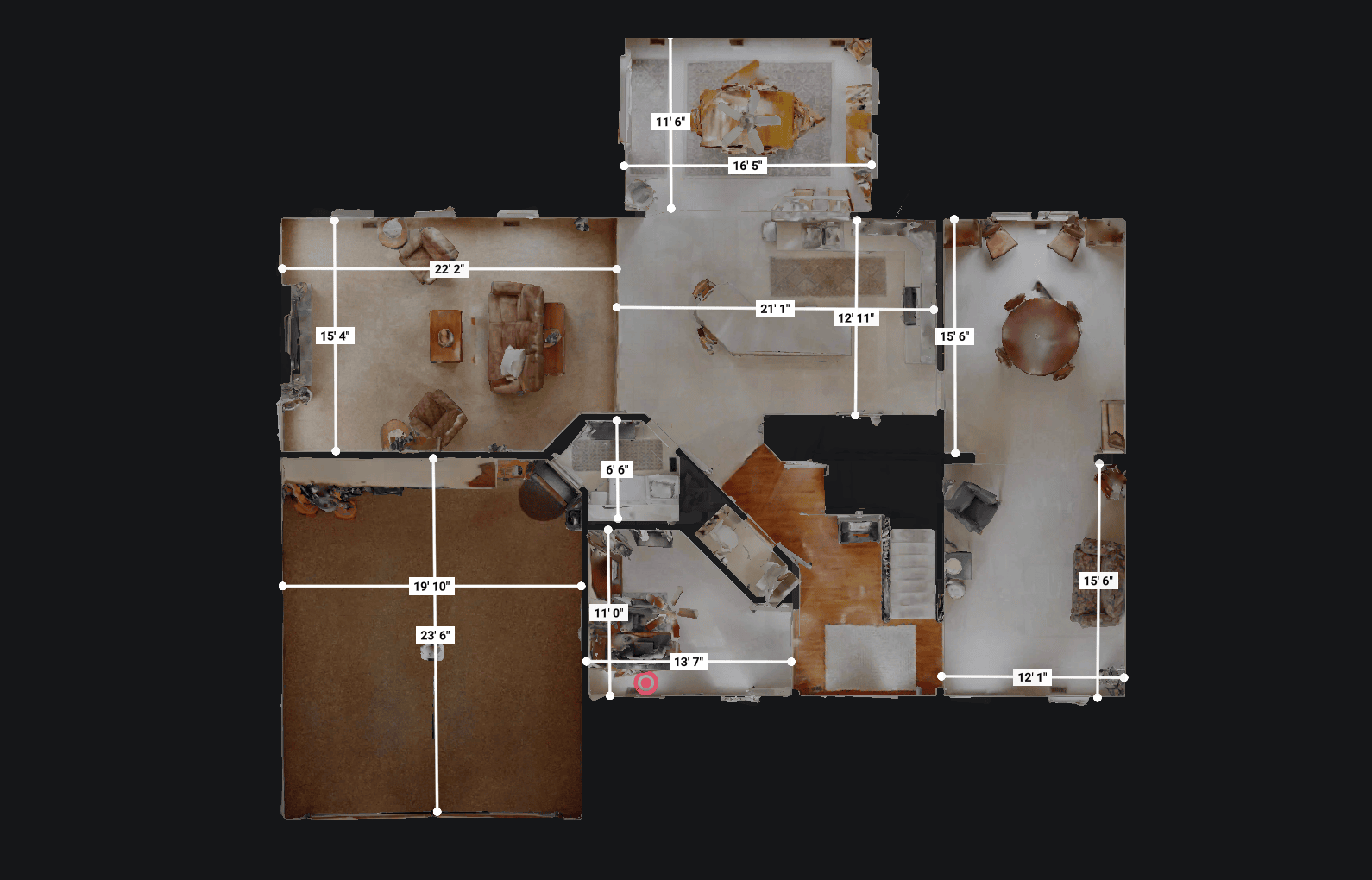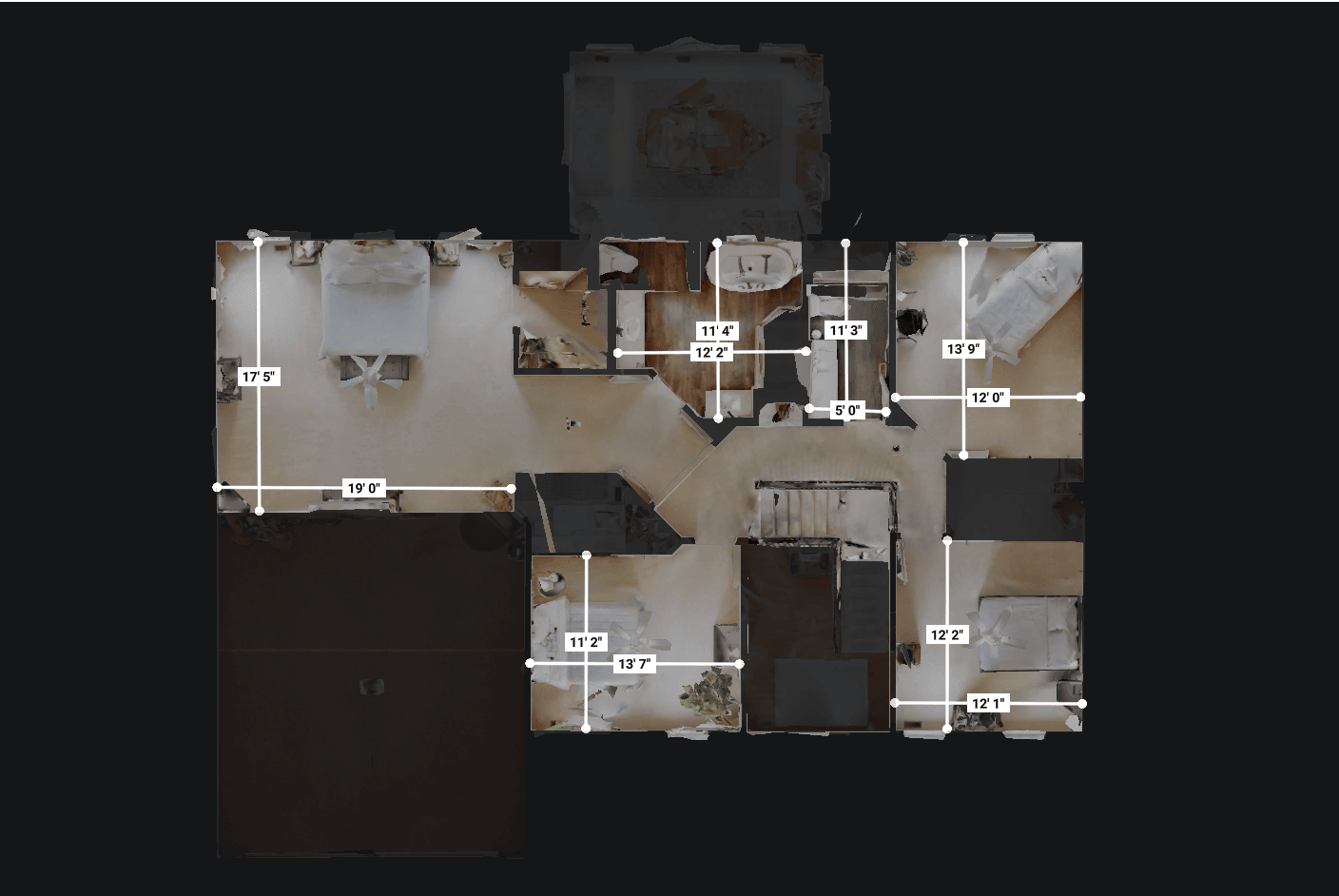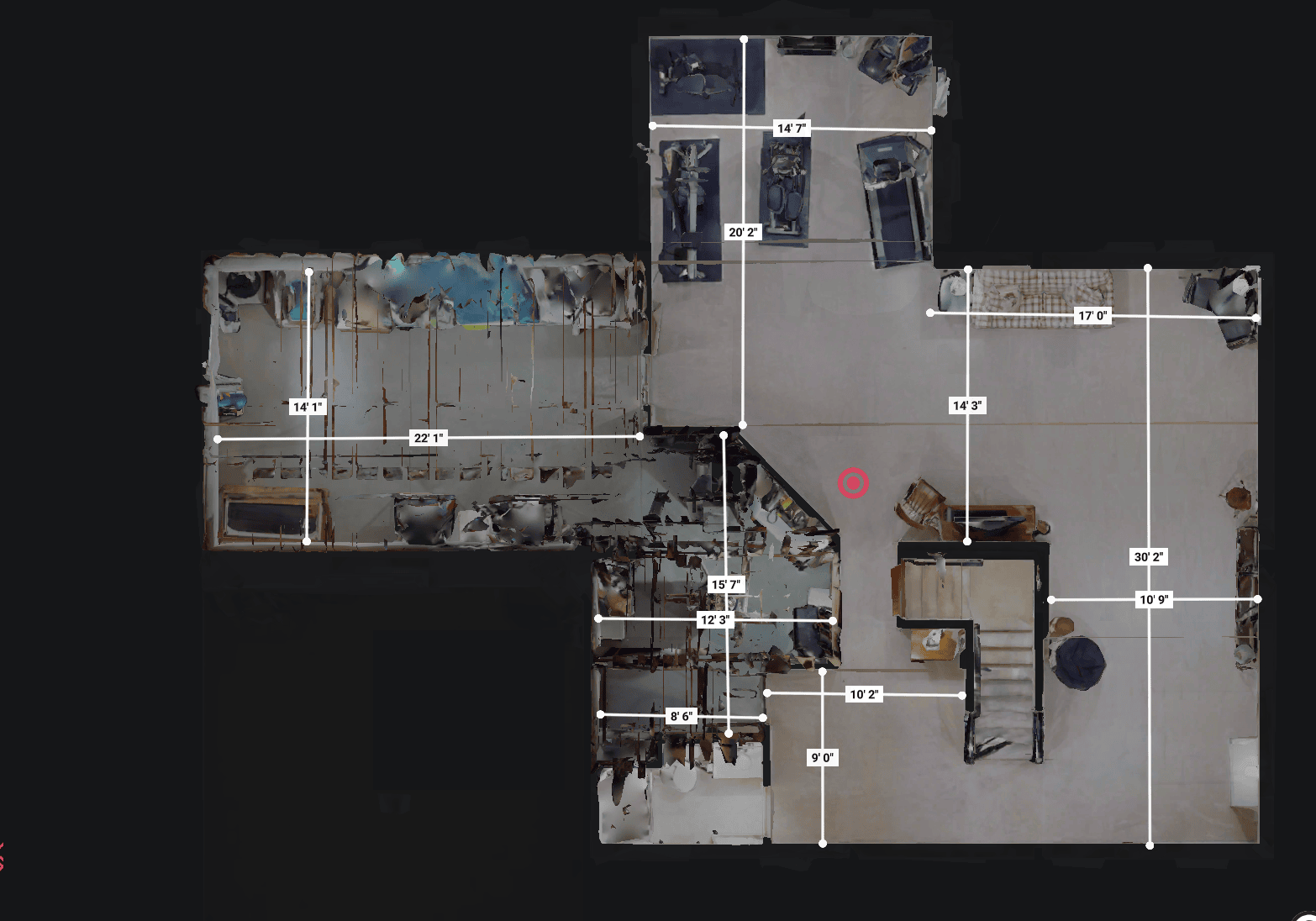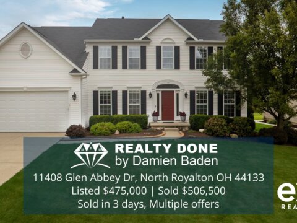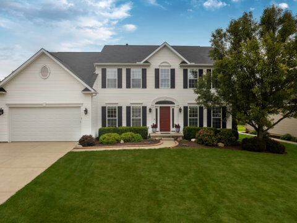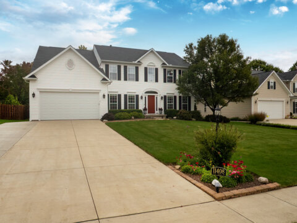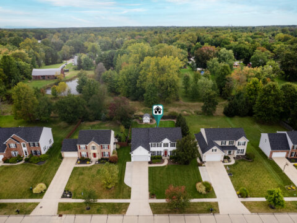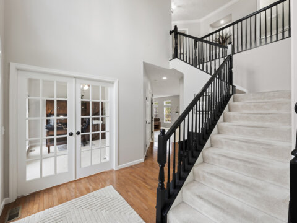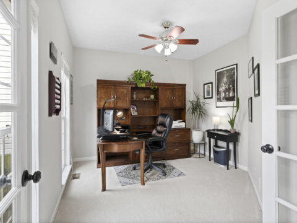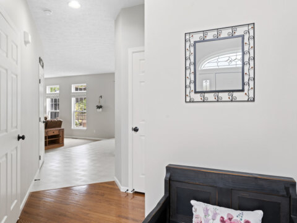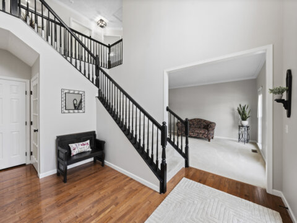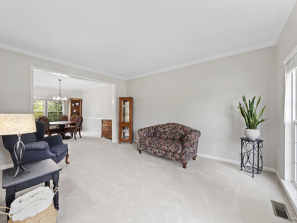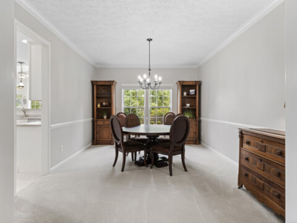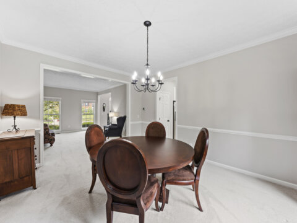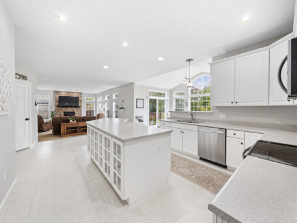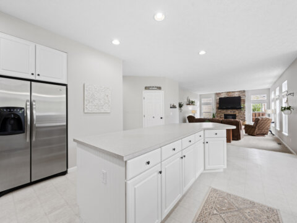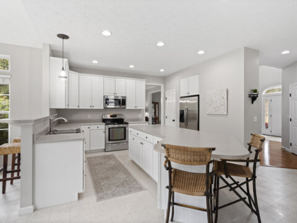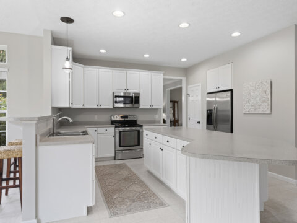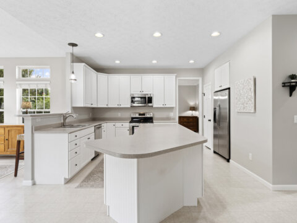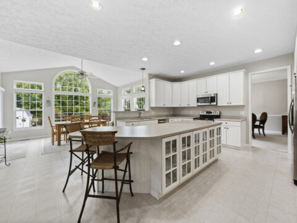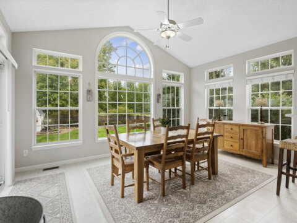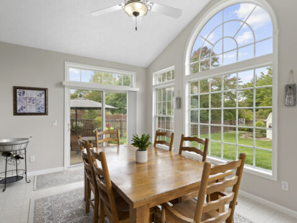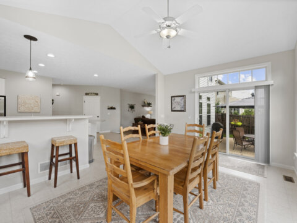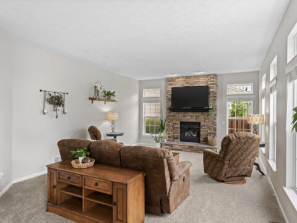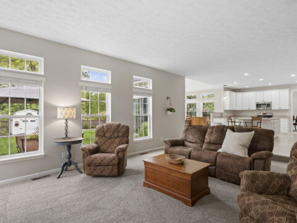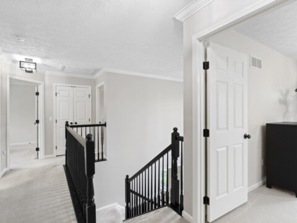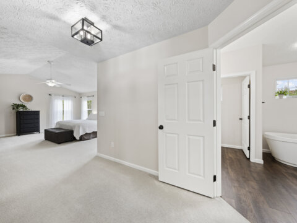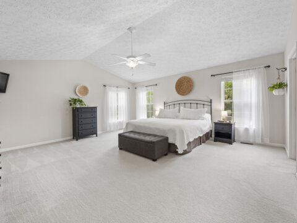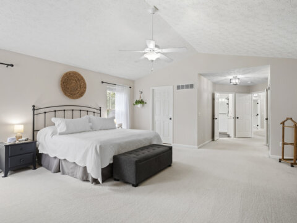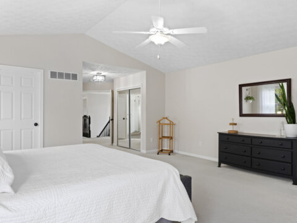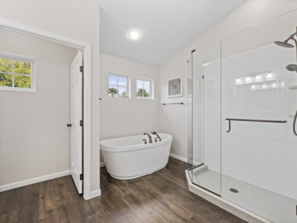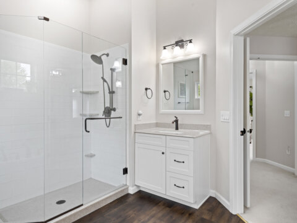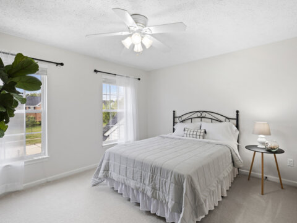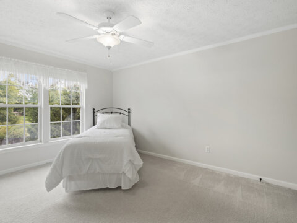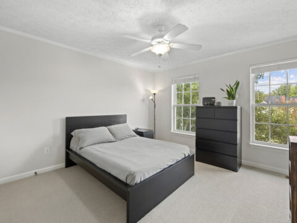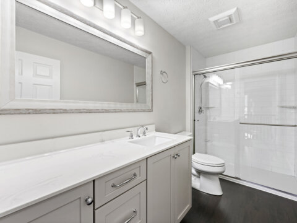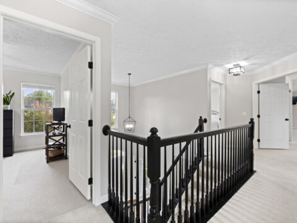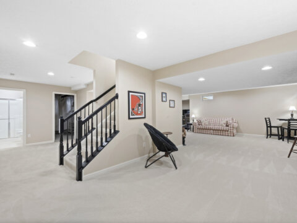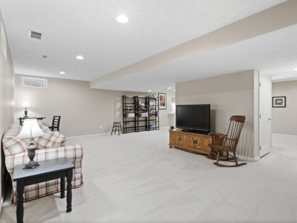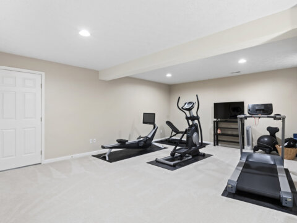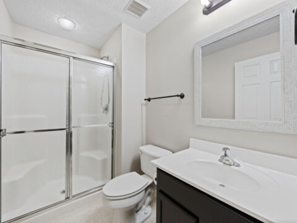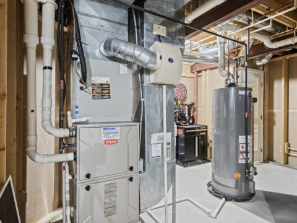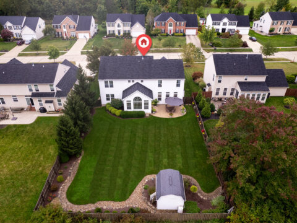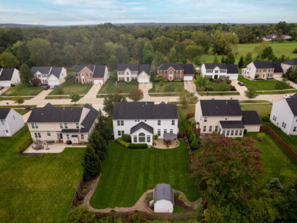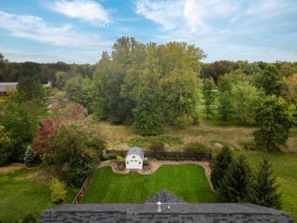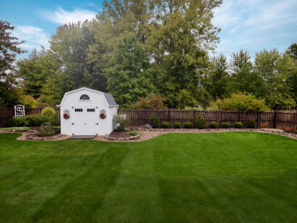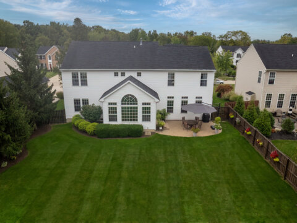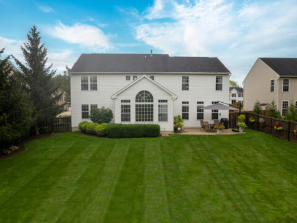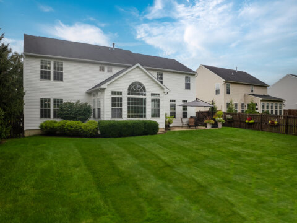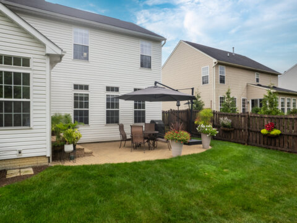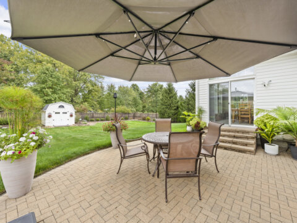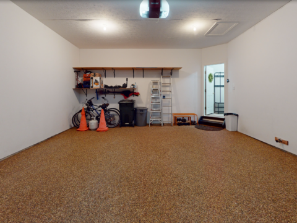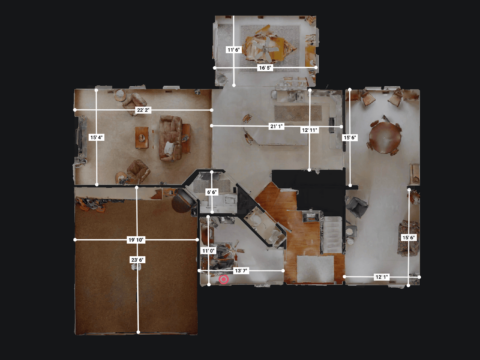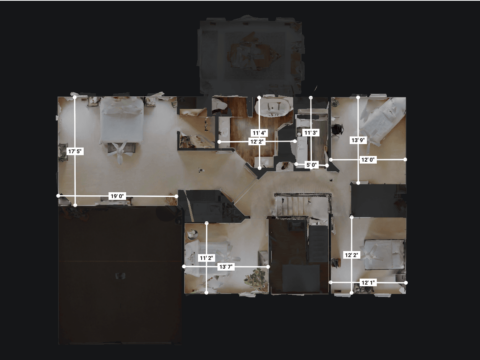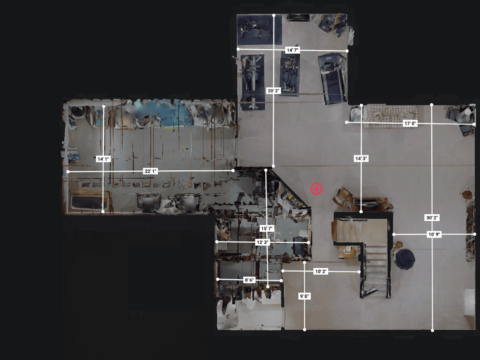Welcome to the premium listing page for 11408 Glen Abbey Dr presented by Realty Done by Damien Baden (eXp Realty®). When Damien listed this Glen Abbey home, it received multiple offers and sold in three days for $31,500 over asking/list price.
View examples of Damien’s other premium listing pages and sales stats here.
To inquire about selling your home faster and for a higher price, call or text Realty Done by Damien Baden at (440) 628-1321.
11408 Glen Abbey Dr, North Royalton OH 44133 – Glen Abbey Subdivision – Home For Sale
South-facing, classic center hall colonial home for sale in Glen Abbey shows pride of ownership and includes EXTENSIVE updates. This pristine 4 bedroom, 3.5 bath home features a private den, formal living & dining rooms, a morning room, two renovated bathrooms, a finished basement, and a large fully fenced backyard with a paver patio and shed.
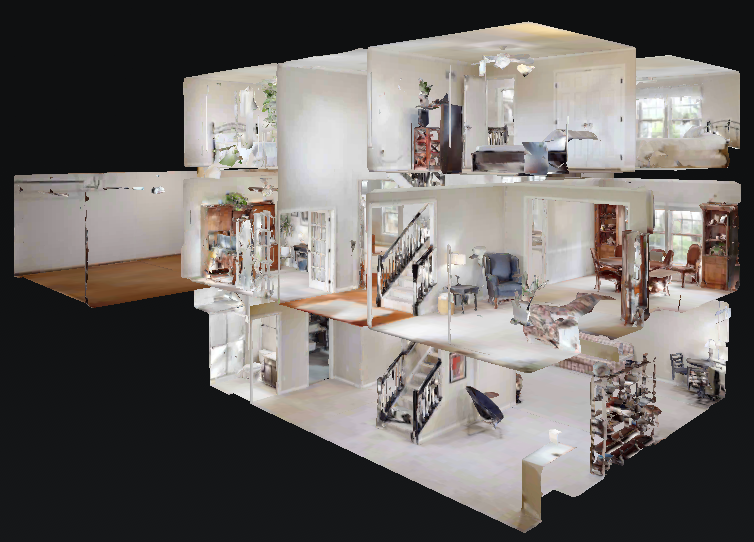
11408 Glen Abbey Dr – First Floor
Gleaming oak hardwood floors grace the 2-story foyer, which is ascended by a turned staircase with dark wood banister/balusters.
Offsetting the foyer is a den with glass-paned French doors and a generous living room and dining room appointed with crown moulding.
Your kitchen includes white cabinets, a full center island (no sink!) for maximum counter space, two breakfast bars, SS appliances, a pantry, and a vaulted light-filled morning room with two walls of windows and a sliding door to the backyard.
The kitchen is open to the spacious great room with a striking floor-to-ceiling stone-faced and hearthed fireplace.
Transom-topped windows in the morning and great rooms maximize natural light, even when the blinds are closed.
Spacious rooms easily accommodate all your guests during holidays and social gatherings.
Finishing off this level is a half bath, coat closet, and laundry room with cabinets.
The garage is accessed through the laundry room. Accommodating 2 cars, the garage is oversized and is equipped with Nature Stone flooring.
Main Floor Updates:
- Front door and surround replaced 2018
- Washer & dryer replaced Apr 2022
- Garage Nature Stone flooring installed 2014
- Resealed 2019
- Insulated garage door replaced 2019
- Smart garage opener
- Driveway parking pad
11408 Glen Abbey Dr – Second Floor
Upstairs, the spacious owner’s suite is enhanced by a cathedral ceiling, a walk-in closet, and mirrored sliding closet. Retreat to your fully renovated spa-like en-suite bathroom with windows, a vaulted ceiling, dual vanities, soaking tub, frameless glass walk-in shower, and enclosed commode.
Also on this level are three more sizable bedrooms, a linen closet, a recessed wall niche, and an updated hall bath with walk-in shower.
Second Floor Updates:
- Owner’s bathroom renovated Dec 2018
- Hall bath renovated Jan 2019
11408 Glen Abbey Dr – Lower Level
Head down to your finished basement for even more entertainment opportunities, which includes recessed lighting, open space, a full bathroom, closet, and large storage area.
The finished section with workout equipment could easily be walled off for an enclosed gym, craft room, or second office.
Basement Updates:
- Furnace replaced 2017
- Annual maintenance Nov 2022
- Hot water tank replaced 2018
- AC unit replaced 2021
- Annual maintenance June 2023
- Sump pump replaced 2021
11408 Glen Abbey Dr – Grounds
The sliding door off the morning room leads to a 13’ x 22’ paver patio and fully fenced, meticulously pruned backyard offering lush landscape beds with stone/rock surround, a shed, and flat open space—perfect for children, dogs, lawn games and gardens.
The backyard abuts HOA-owned common space measuring approximately 65′ deep.
Outdoor Updates:
- Outdoor electrical outlets replaced 2022
- Lawn sprinklers winterized Oct 2023
To tour this spectacular home, call or text the listing agent, Realty Done by Damien Baden at (440) 628-1321.
Neighborhood & HOA Info
The Glen Abbey subdivision comprises 54 homes in northwest North Royalton Ohio, located off the east side of Abbey Rd, 0.2 miles south of Albion Rd.
Fences, sheds, and above-ground and in-ground pools are permitted.
Homeowner’s Association (HOA) fees are approximately $285 annually.
This residence is served by North Royalton City School District.
Location Details & Nearby Amenities
11408 Glen Abbey Dr has great proximity to highways: 9 min to I-71 and 13 min to I-80.
You are just 11 min from SouthPark Mall and Strongsville’s bustling retail sector for access to local dining and retail.
The North Royalton YMCA is 10 min drive, featuring a gymnasium with premium free-weights and exercise equipment, cycling studio, yoga studio, an elevated 1/12 mile walking/running track, a two-court basketball gymnasium, aquatics center, and an outdoor playground.
The Metroparks Mill Stream Run Reservation is a 7 min drive with trails, rope courses and zip lines, as well as The Chalet, which has two toboggan chutes that are open in the winter.
Golfers will appreciate being 12-15 min from Valleaire, Briarwood, Hinckley Hills, Ironwood, and Seneca Golf Courses.
Mr. Divot’s sports bar, driving range, sand volleyball courts, batting cages, miniature golf, and ice cream shop are 7 min away.
Driving Distances
- I-71 – 9 min
- I-80/Turnpike – 13 min
- I-77 – 19 min
- Alison’s SuperFood Market – 9 min
- Giant Eagle Supermarket – 10 min
- USPS North Royalton – 10 min
- SouthPark Mall – 11 min
- Cleveland Hopkins Airport – 18 min
- Independence – 25 min
- Medina – 26 min
- Downtown Cleveland – 30 min
- Montrose/Fairlawn – 34 min
- Downtown Akron – 43 min
