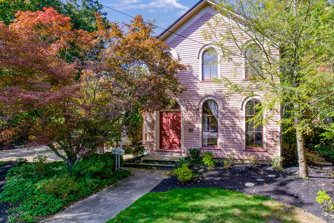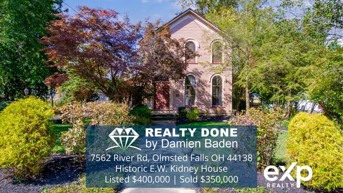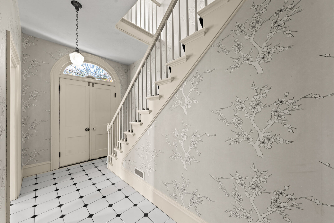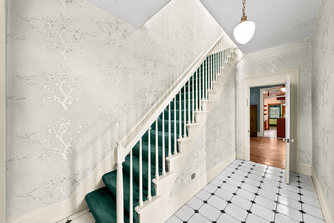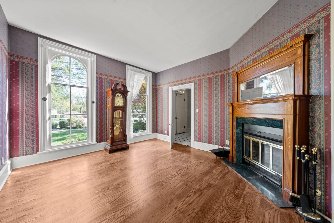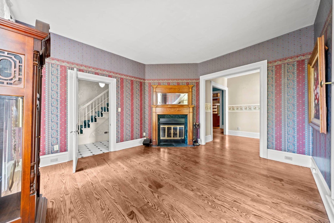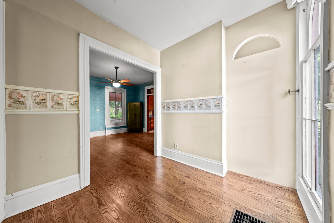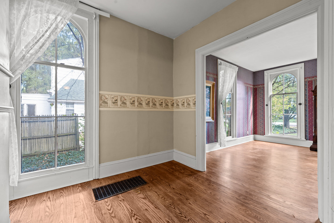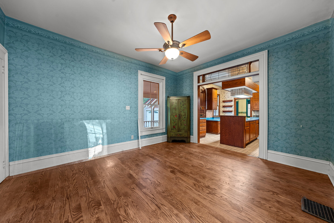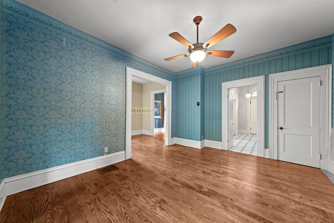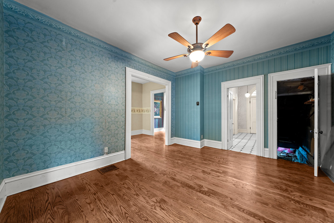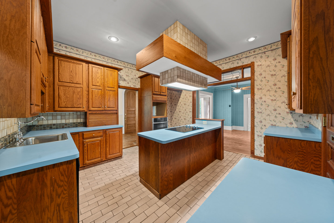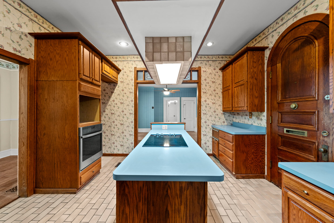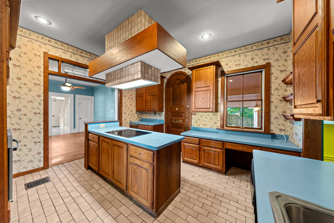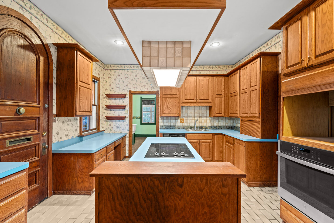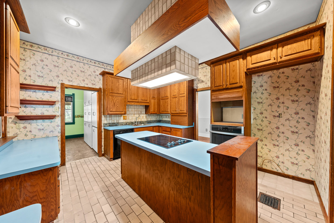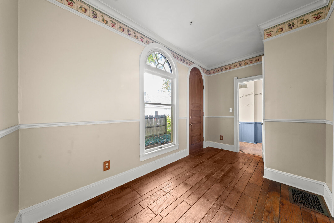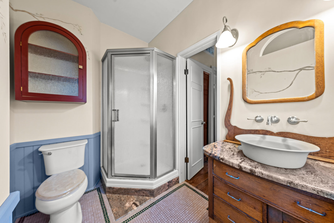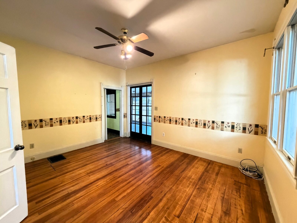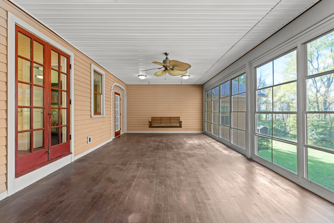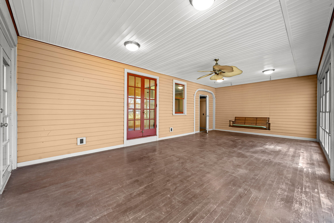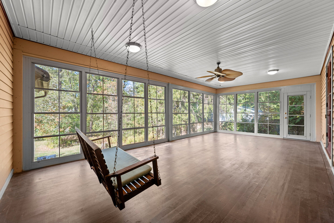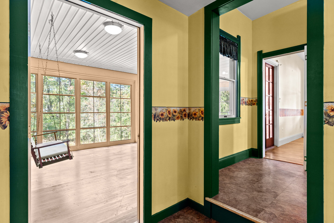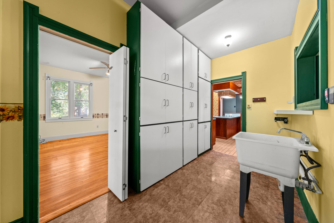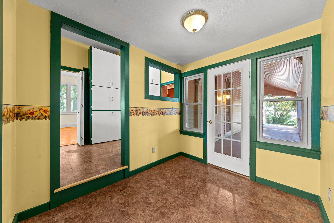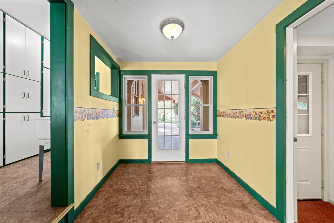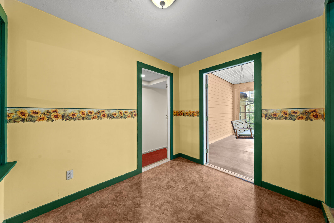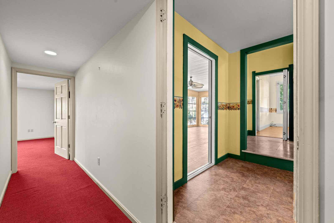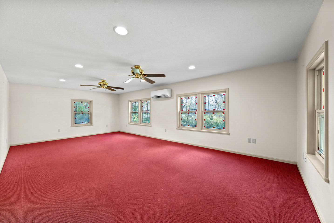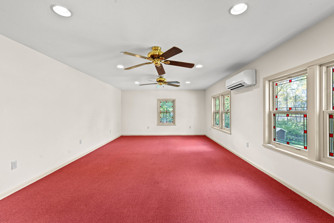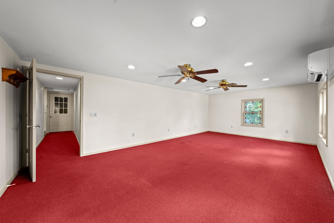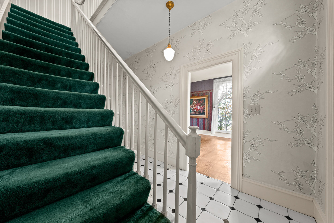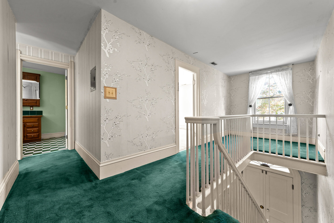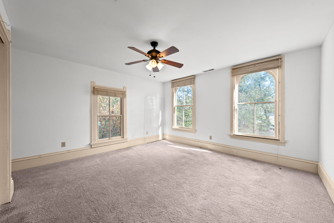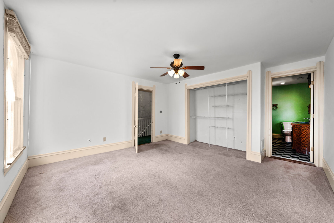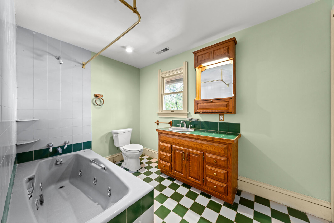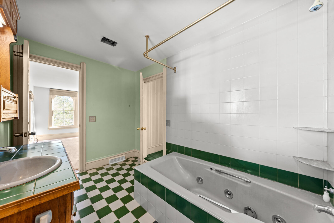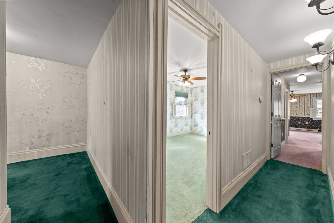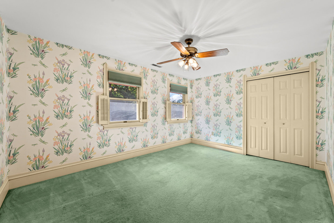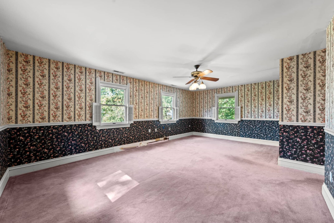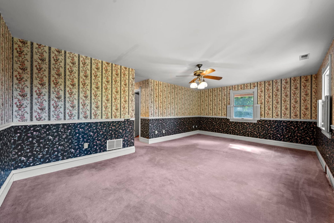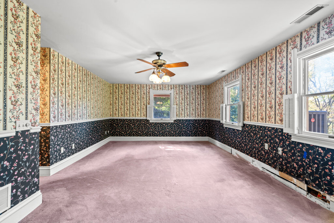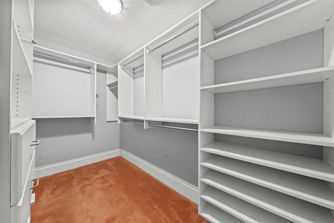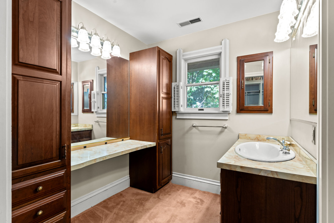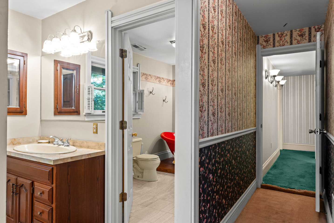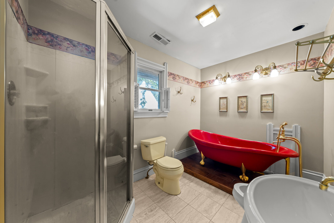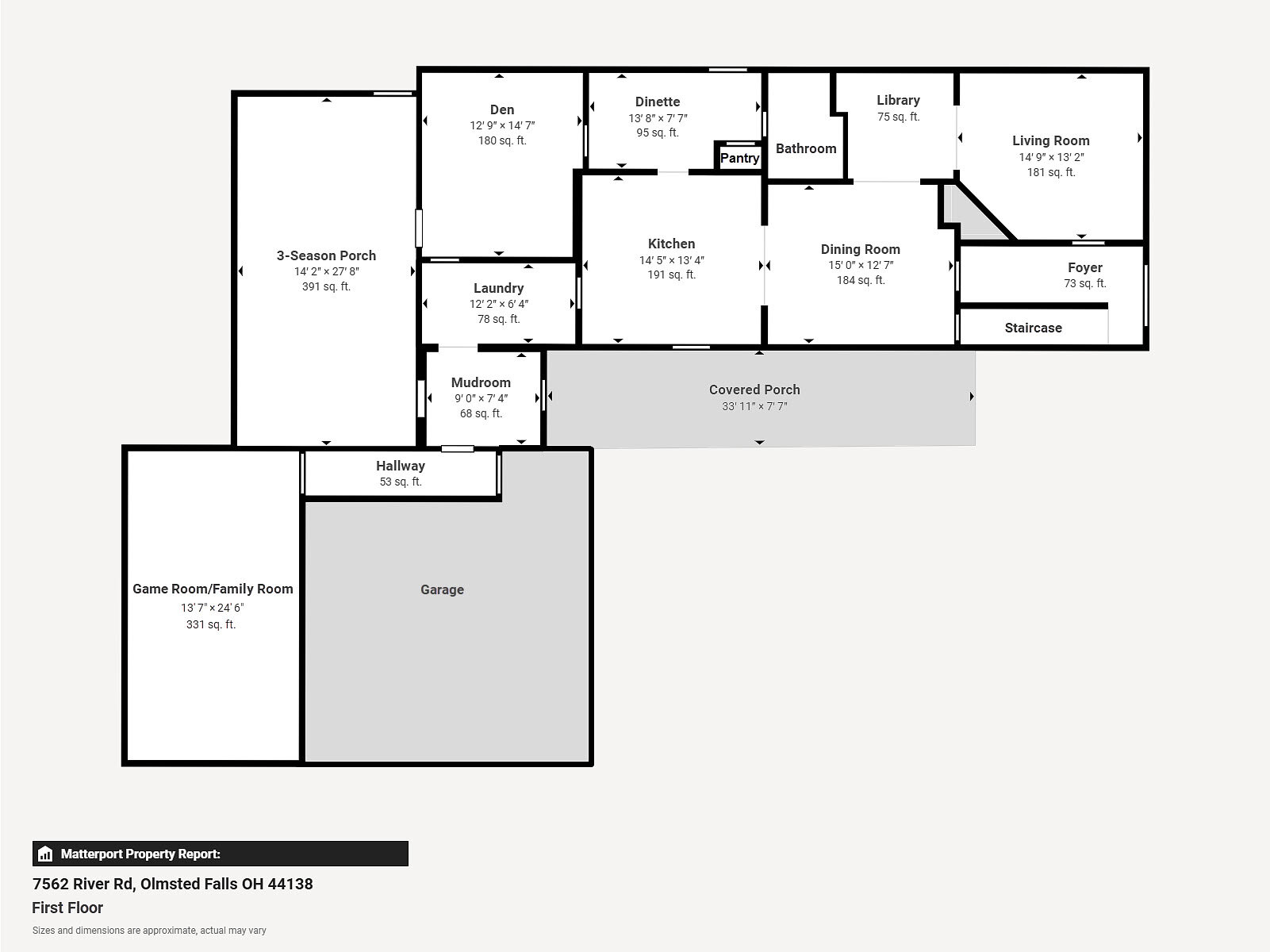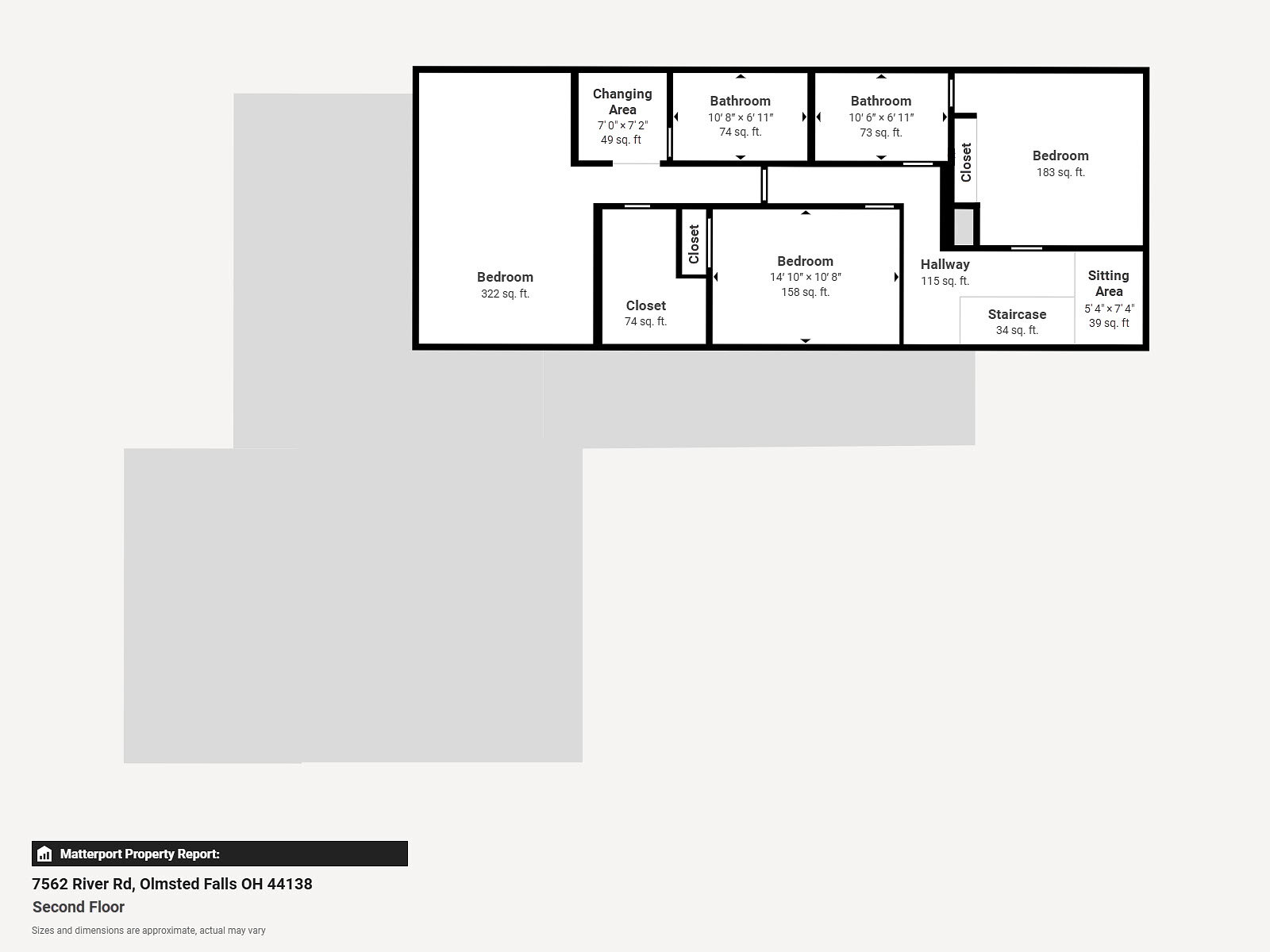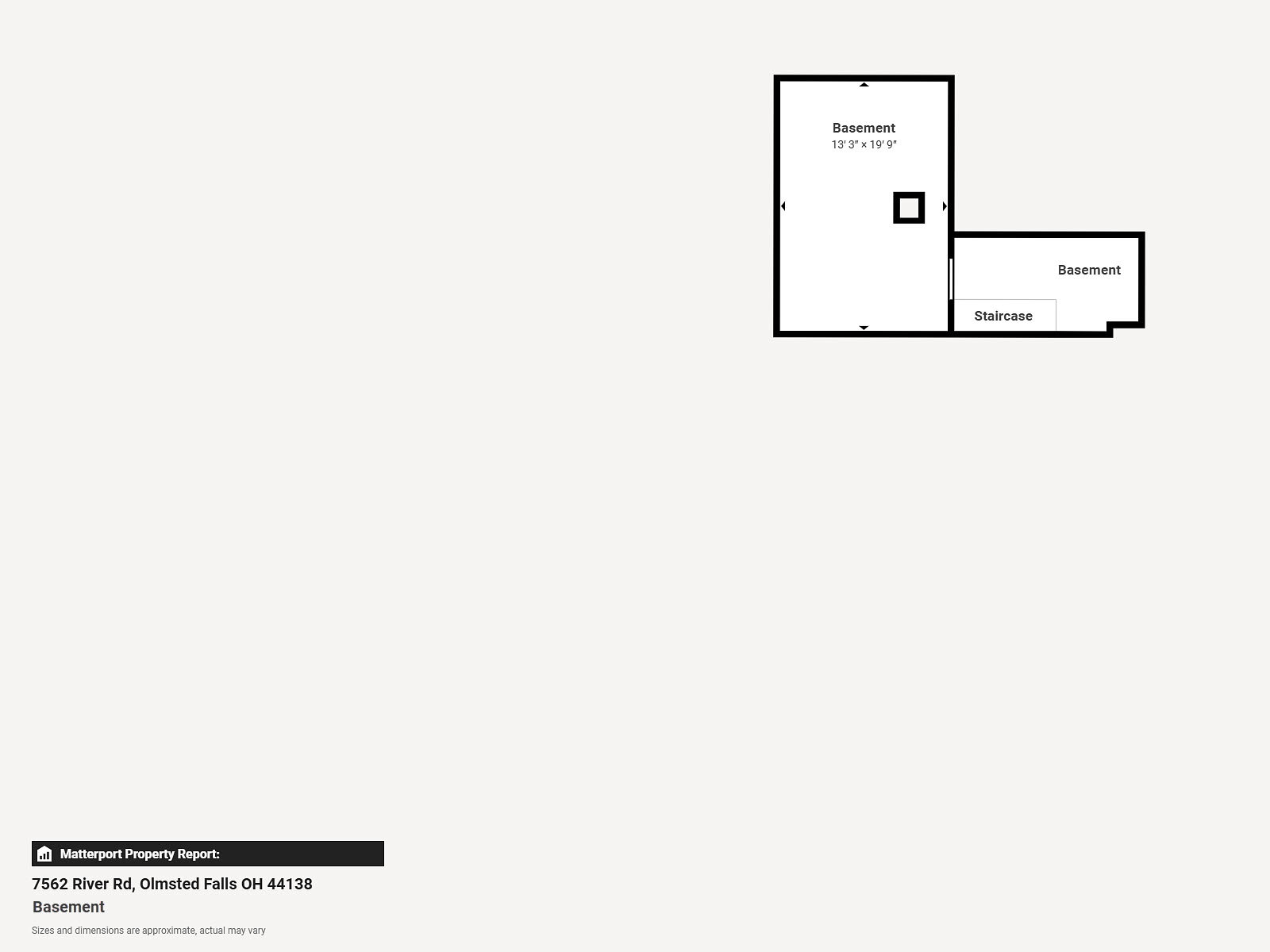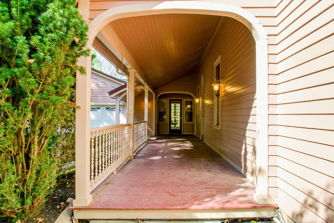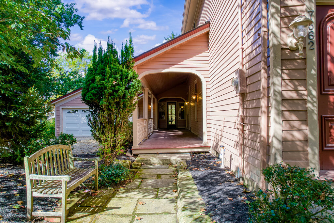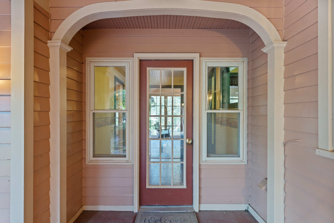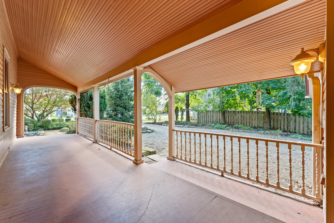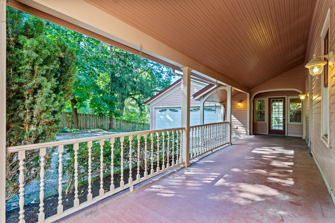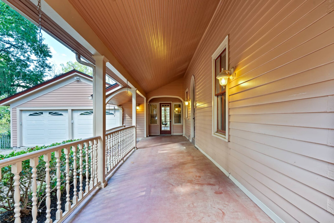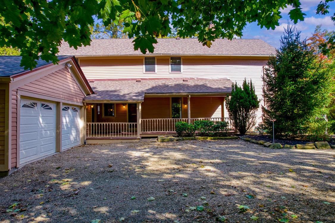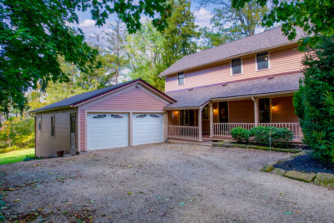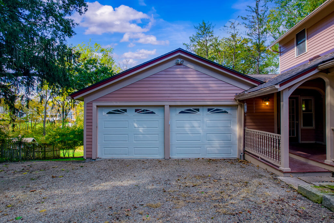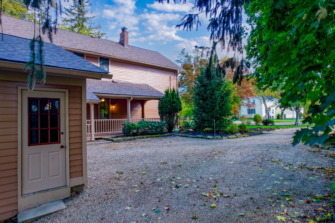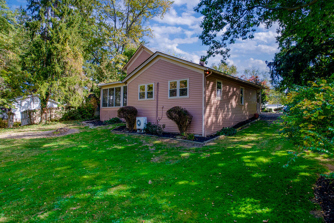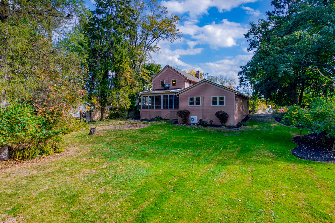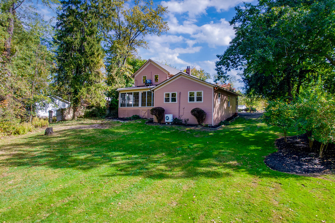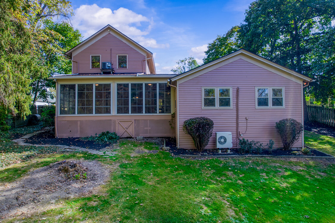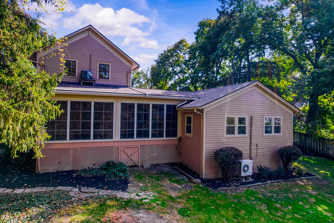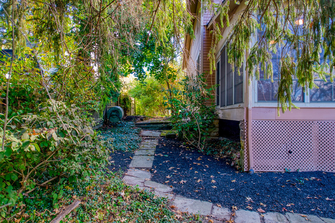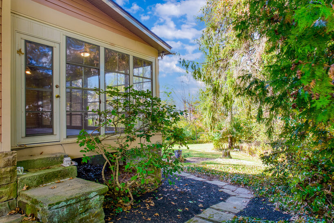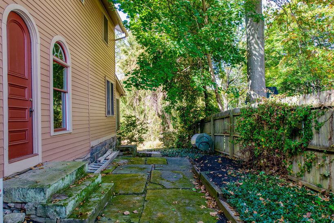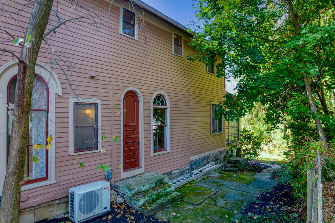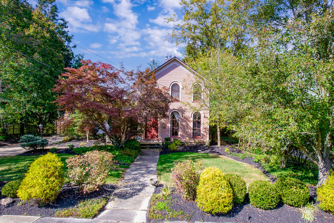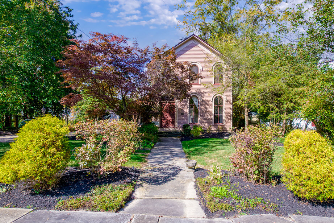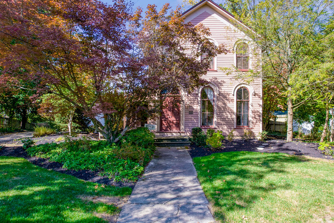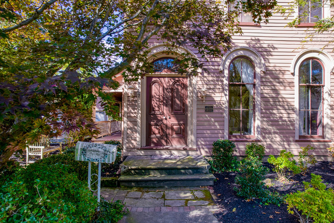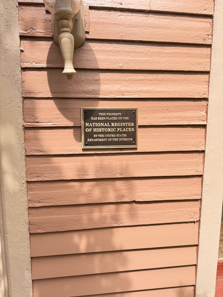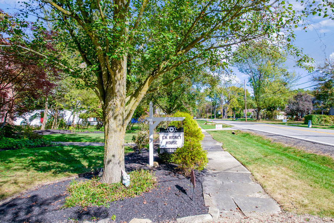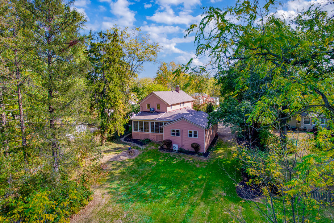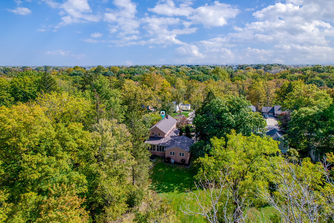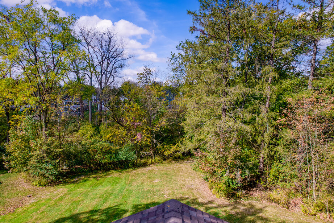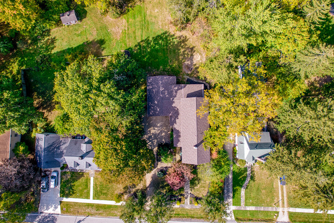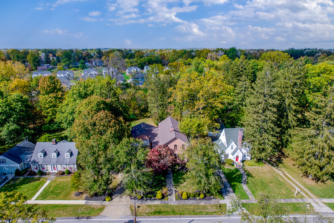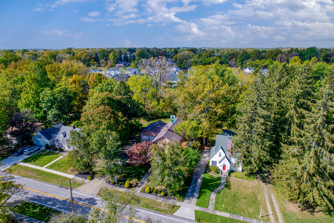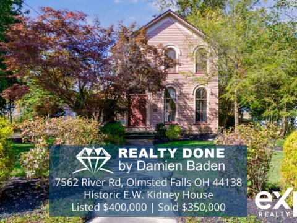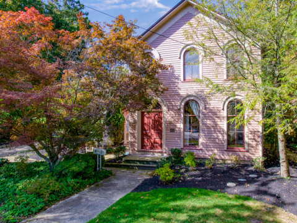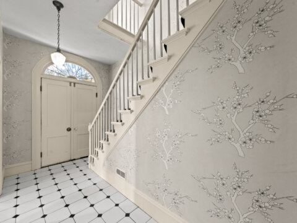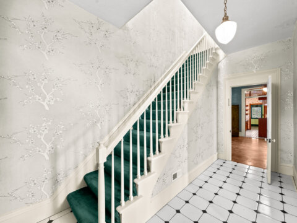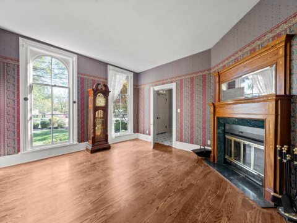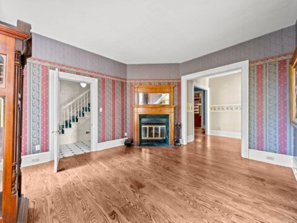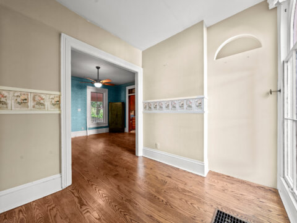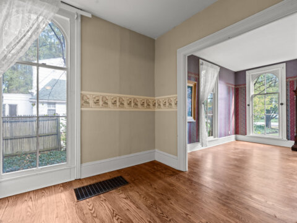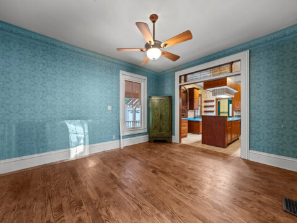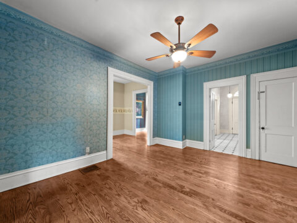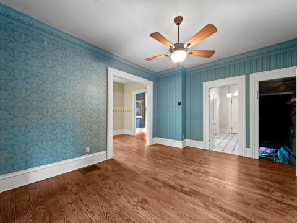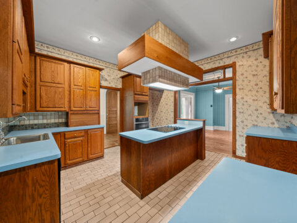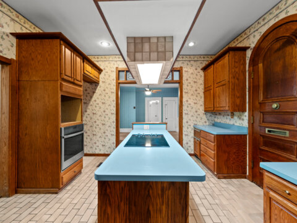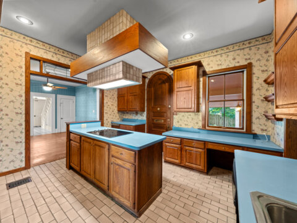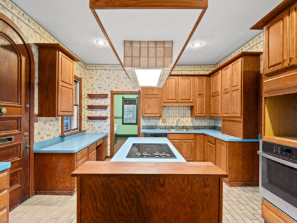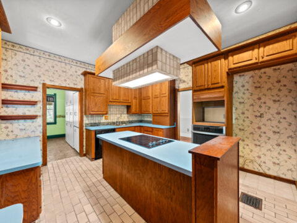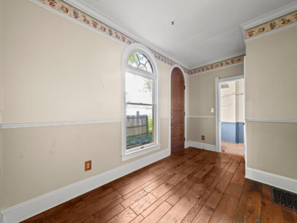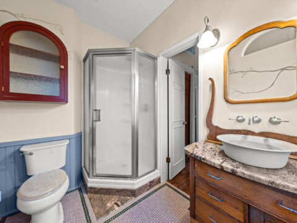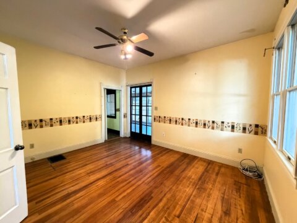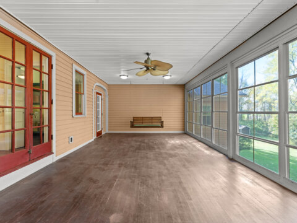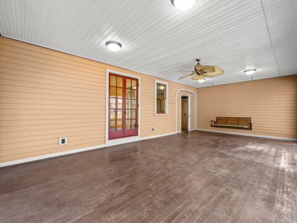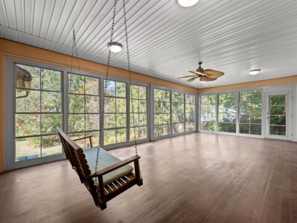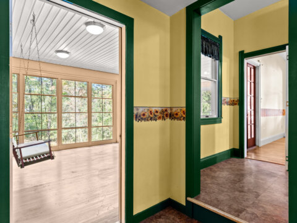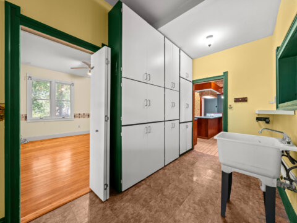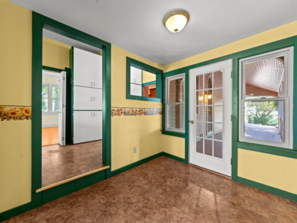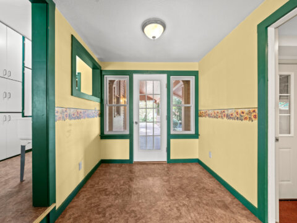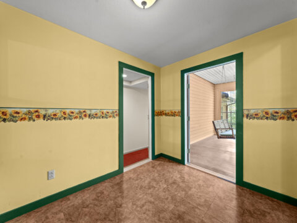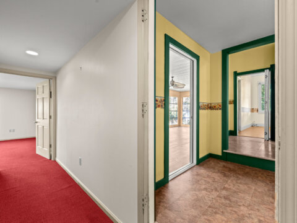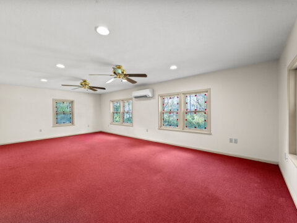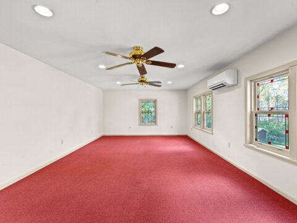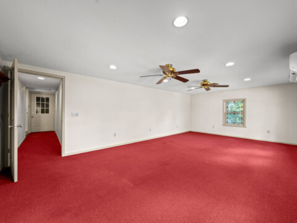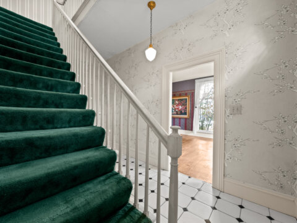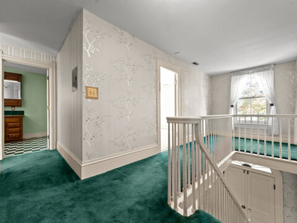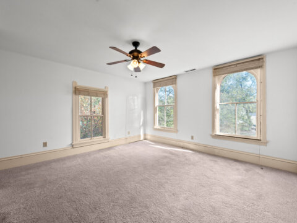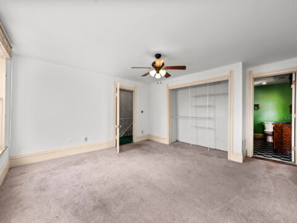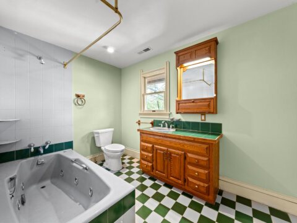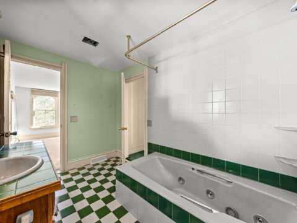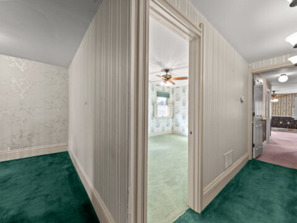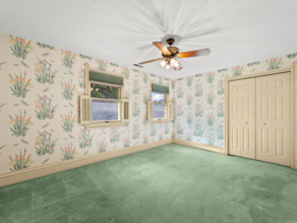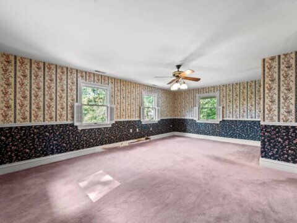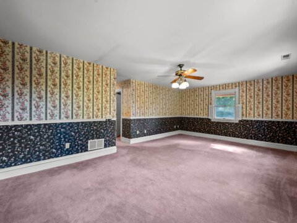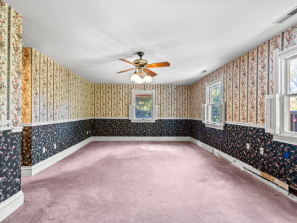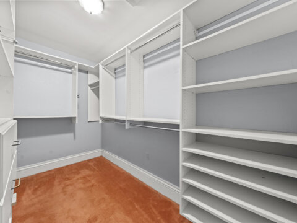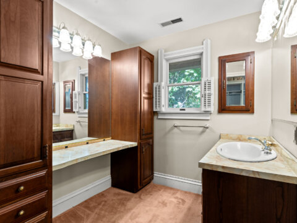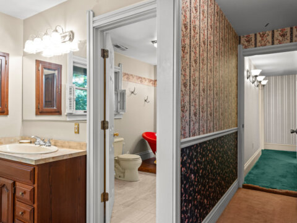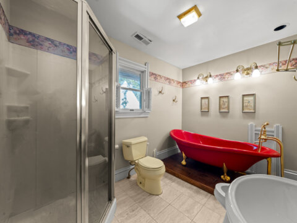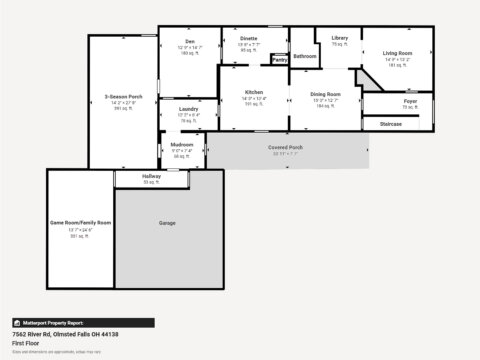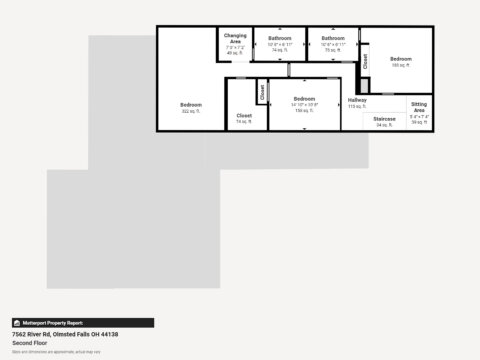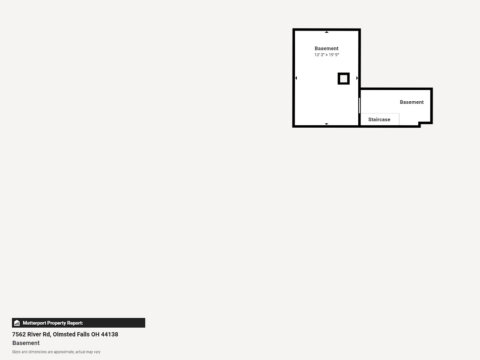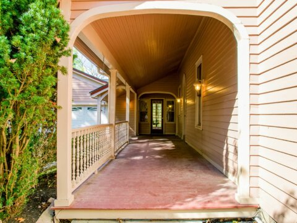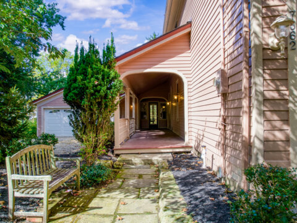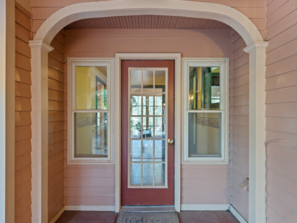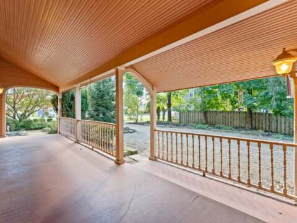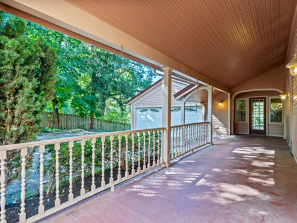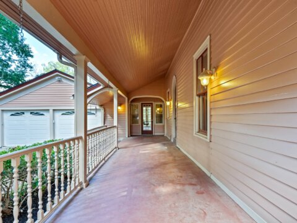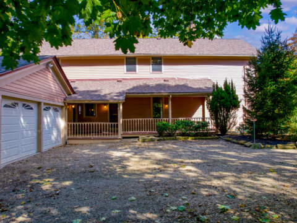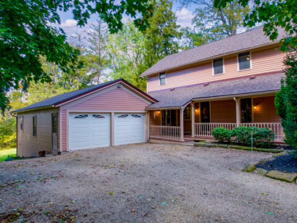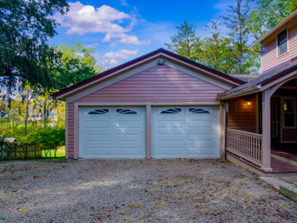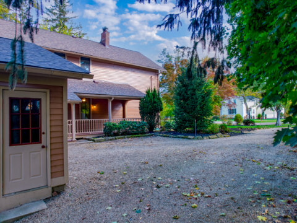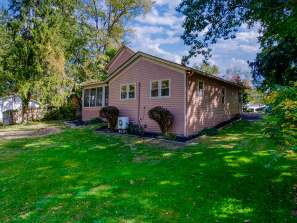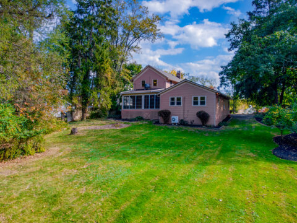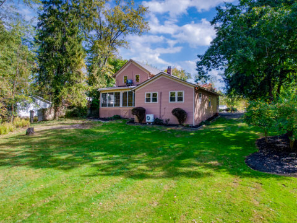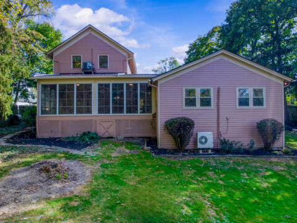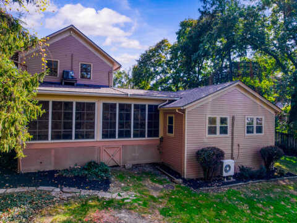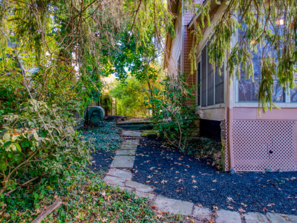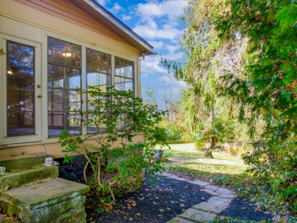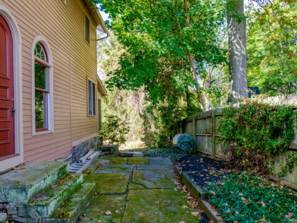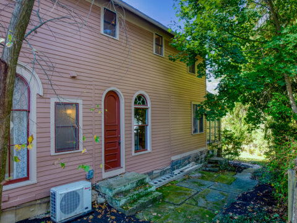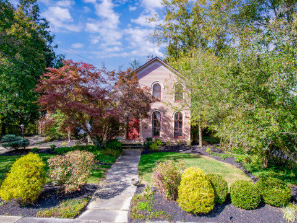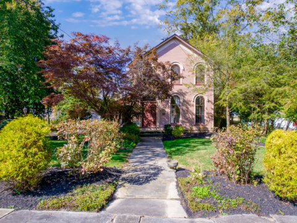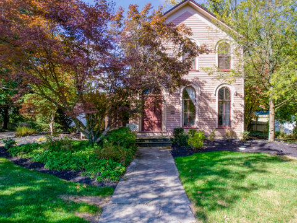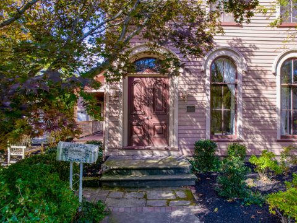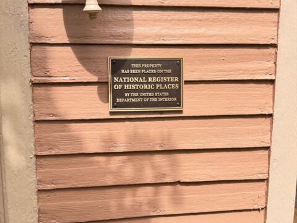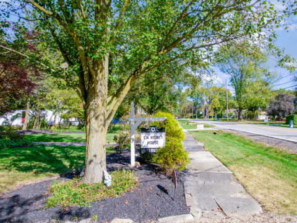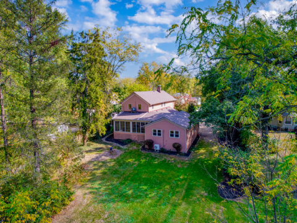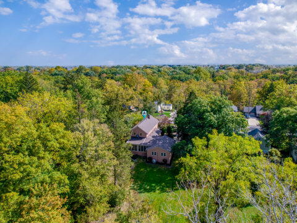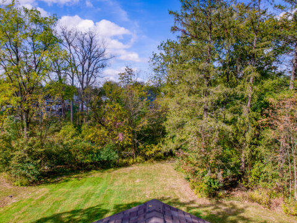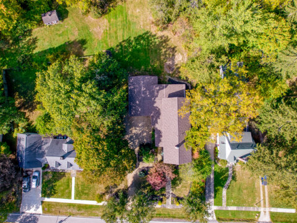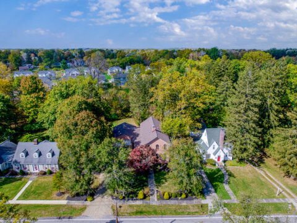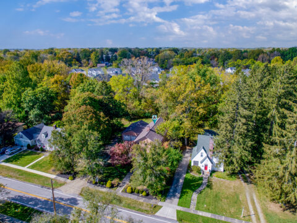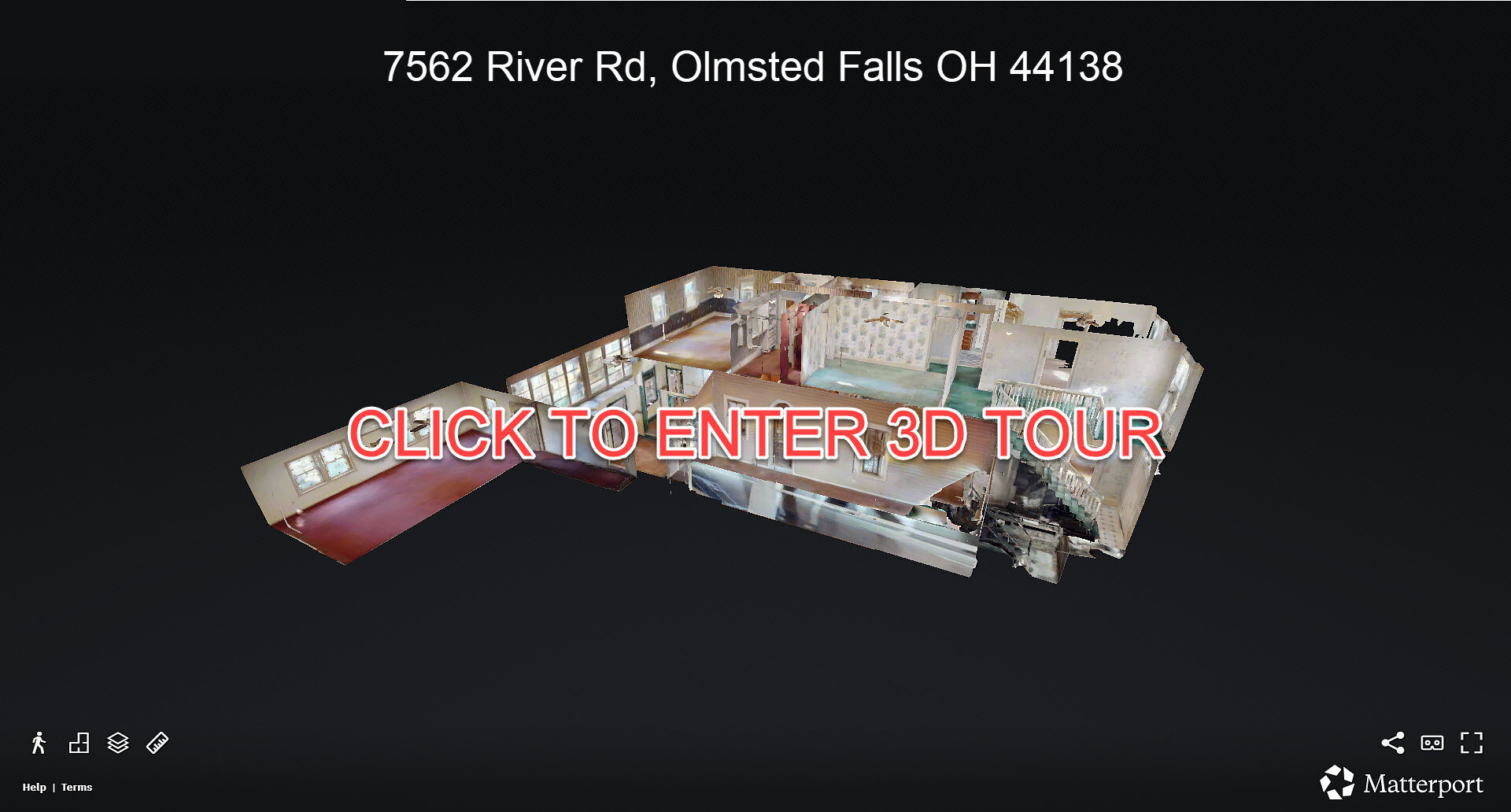Welcome to the premium listing page for 27562 River Rd, presented by Realty Done by Damien Baden (eXp Realty®).
View examples of Damien’s other premium listing pages and sales stats here.
To inquire about selling your home faster and for a higher price, call or text Realty Done by Damien Baden at (440) 628-1321.
A Living Landmark: The E.W. Kidney House (7562 River Rd, Olmsted Falls)
Rare opportunity to own a piece of Olmsted Falls’ architectural heritage. Listed on the National Register of Historic Places, this historical treasure was built in 1860 by Edward Wade Kidney, a Civil War veteran and one of the town’s most prominent entrepreneurs, industrialists and inventors (additional details below).
Nestled among mature trees and extensive garden beds, this proud Italianate exudes timeless European elegance and stands as a testament to craftsmanship, character, and legacy. While the interior awaits thoughtful restoration, its bones are strong and its spirit enduring. Homes like this are more than historic; they’re a symbol of community pride. Preserving this piece of living history is a love letter to a bygone era, honoring the town’s identity and the generations who’ve called this place home. For preservationists, visionaries, and historical enthusiasts—this is your canvas…
EXPLORE THIS HOME WITH MATTERPORT 3D TOUR:
The E.W. Kidney House: A Historical Summary
- Ed Kidney constructed this Italianate-style home in 1860. It is among the only historic Italianates in Olmsted Falls.
- Edward imported redwood from California for the wooden walls of his home, some of which are still part of the house.
- As recalled by Ed Kidney’s granddaughter, the house was ahead of its time, featuring running water, an indoor bathroom, an early sewer system, and a telephone (the first in Olmsted Falls!).
- The well-water system was operated by a windmill next to the home that pumped water into a large outdoor wooden cistern. Water was fed from the cistern through an iron pump, supplying both the kitchen and bathroom. Water was heated via a reservoir in the kitchen stove.
- The original bathroom was off the kitchen. It had a built-in bathtub (the first in the village) made of wood, covered with copper-coated zinc. Mr. Kidney made a sewer system outside for his toilet. He dug down in the ground until he came to a spring, then drained the spring through a filter bed. It was used until city water became available and a new bathroom was put in the house.
- There was a dumb waiter in the kitchen that lowered food beneath the house to preserve food.
- The Ed Kidney home was the first in Olmsted Falls to have a telephone installed (c 1895), which was about six years before it became common for Olmsted homes and businesses to have telephones.
- The dinette was previously used for cooling pies. Neighbors would come to the attached side door to retrieve their desserts.
- It is rumored that the E.W. Kidney House was a station on the Underground Railroad.
- A plaque near the front door recognizes the home as a National Register of Historic Places.
- A sign in the front yard designates it as historically significant to Olmsted Falls.
- The sandstone in the backyard is over 150 years old.
Additional reading about Ed Kidney here and here, his Civil War action here, and his bending works here.
The Legacy of Edward Wade Kidney
Edward Wade Kidney was born on January 22, 1842, to Peter and Asenath Kidney of Olmsted Falls. The family resided at 7601 River Road (formerly Bradford Road and then River Street), where Peter operated a very successful sawmill, grist mill, and a bending works factory behind the home.
At the age of 20 on August 9, 1862, just one week after marrying Angeline Hewitt Broady of Elyria, Edward enlisted in the 19th Independent Battery Light Guard Artillery of the Union Army. He saw action in significant battles, and late in the war, he was wounded by a bullet to his hip. He ended up in a Columbus hospital, sick with cholera and an unhealed bullet wound. Ed was brought home to Olmsted Falls, where he miraculously recovered from his illness.
Following his recovery, he followed in his father’s footsteps by getting into wood manufacturing and ran his initial enterprises at the facilities behind his father’s home.
By the early 1880s, Edward erected a factory behind his own house at 7562 River St (now River Rd) that specialized in wood bending works. His bending works shop used steam to shape and stretch wood into desired shapes, specializing in curved parts for wagons and buggies. His factory became one of the largest bending works in the Cleveland area and the community considered Ed to be an upstanding employer.
During this time, Ed was one of Olmsted Falls most prominent inventors. In addition to inventing many of the machines and tools used in his factory, he also created and patented a water purifier and cooler system for which he received a long-running royalty, and a perpetual motion device.
For many years, Edward Kidney was one of the most highly regarded citizens of Olmsted Falls and, along with his father, is regarded among the greatest industrialists and manufacturers in the town’s history.
Around the turn of the century, Edward briefly moved his family to Memphis, Tennessee, where he took charge of another bending works business. However, within a few years, they returned to Olmsted Falls where he retired, focusing his attention on his inventions.
Edward lived to be 79 and fathered eight children with his wife.
Both Edward and his wife Angeline are buried in Chestnut Grove (formerly Turkeyfoot) Cemetery.
7562 River Rd – First Floor
Double doors open to a welcoming foyer with an ascending staircase that echoes generations of footsteps.
Infused with warmth and whispers of a grand past, this home features several versatile living areas to customize to your lifestyle: a sun-filled parlor (living room) with floor-to-ceiling windows and a charming fireplace framed by carved wood; an adjoining space ideal as a library, music room, or sitting room; an enormous family room behind the garage that is ideal for a game/rec room; and a den with access to the 3-season room.
Equipped with a swing and ceiling fan, the massive 3-season room awaits hours of conversation and leisure, affording backyard vistas and plenty of space for both dining and seating arrangements.
Your grand formal dining room easily accommodates an extra-large table for all your guests during holidays and celebrations, with additional wall space for buffets.
Generously sized kitchen with center island has access to the covered side porch, where you can await your guests’ arrival or simply relax in the fresh air with a pitcher of lemonade.
The dinette provides a designated space for casual dining, where a pantry provides additional storage. The dinette leads out to a flagstone patio, offering space for dining alfresco beneath the blue sky.
Full bath is adjacent to dinette.
Accessible from the side porch is a mudroom with space for benches/cubbies.
First-floor laundry room with abundant storage cabinets.
NOTE: The floral painting hanging in the parlor is bequeathed to you as the buyer. The painting was inherited from the current owner’s mother, who was an art docent at the Toledo Museum of Art. A chair will also remain for you in the attic, where you can sit comfortably while you unpack boxes.
7562 River Rd – Second Floor
Upstairs, a windowed reading nook overlooks the front lawn.
Your deluxe owner’s suite boasts an oversized bedroom large enough for a sitting area, offering views over the backyard; a walk-in closet plus cedar closet; a spacious dressing area with a makeup vanity and sink; and a large 5-piece bathroom (claw foot tub, shower, commode, bidet, sink).
Two additional bedrooms, both amply sized, share a spacious hall bathroom (one bedroom has direct access).
7562 River Rd – Basement
Partial unfinished basement is accessible from the dining room.
7562 River Rd – Additions & Updates
Additions to the home have enhanced it for modern living. The buyers who purchased the house in 1981 expanded the home behind the kitchen (den, laundry room, mudroom, back porch, and the second floor owner’s suite), as well as adding the side porch and garage. The current owners enclosed the back porch in 2004 and converted the back of the garage into the game/family room in 2006.
In more recent years, the driveway was moved ten yards away from the home to allow for additional landscaping/hardscaping.
Recent Updates:
- New roof 2025
- Main floor HVAC replaced 2025
- Mini split & 2nd floor HVAC serviced 2025
- Exterior painted 2024
7562 River Rd – Garage
Rare for historic homes, this home has an attached 2-car garage.
7562 River Rd – Grounds (0.85 acres)
Dimensions: 90 W x ~380 D
Extensive garden beds surround the entire home, where shrubs, ground cover, and seasonal blooms beautify the exterior.
Front yard hardscaping includes brick pavers and flagstones, enhancing the historic charm.
Flagstone pavers lead from the side patio and the 3-season porch to the spacious grassed backyard framed by mature trees that offer verdant views and privacy.
The gently sloping backyard is ideal for both children and dogs, perfect for lawn games, a garden and/or a playset.
7562 River Rd – Location
Walk to three parks and the Grand Pacific Junction Historic Shopping District within 10 minutes!
The Metroparks Rocky River Reservation and its All-Purpose Trail is a 6-minute drive.
Great Northern Mall is just 9 minutes away.
Great for commuting: 7 min to I-480, 11 min to I-71, 12 min to I-80/Turnpike.
To inquire about selling your home with us, call or text Realty Done by Damien Baden at (440) 628-1321.
