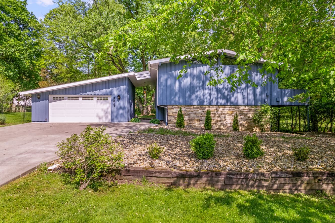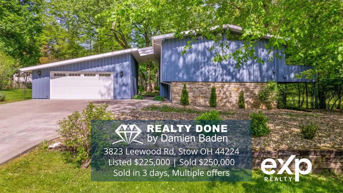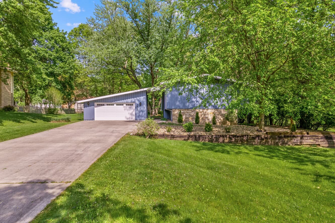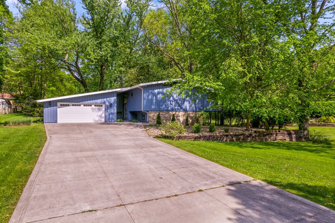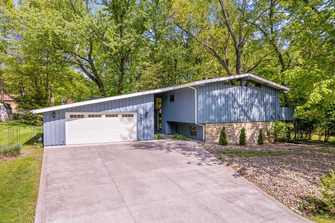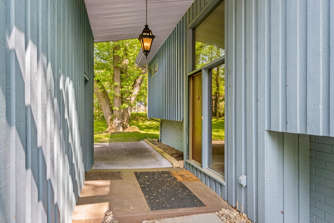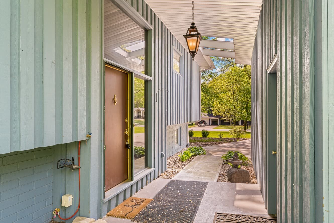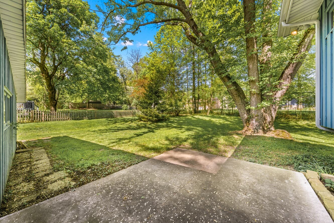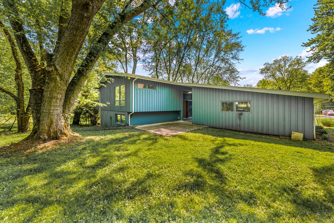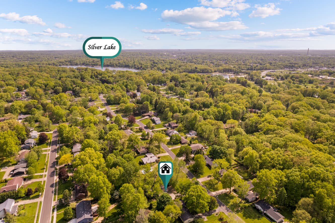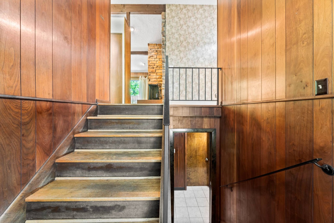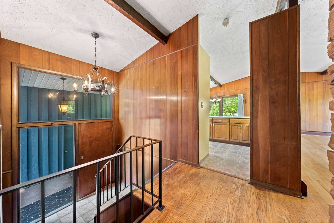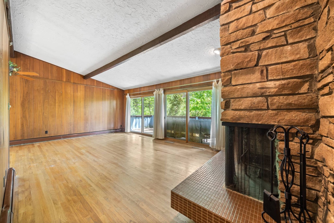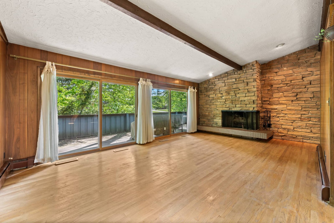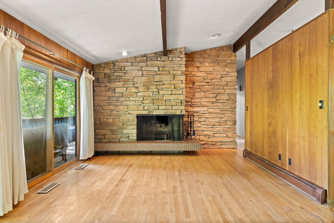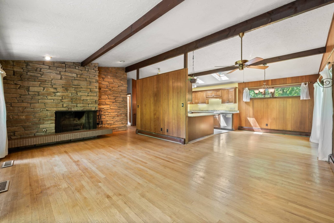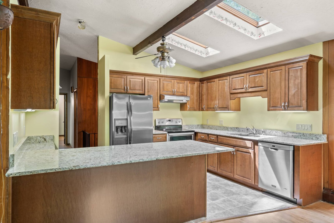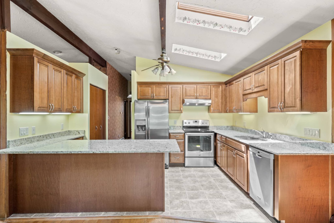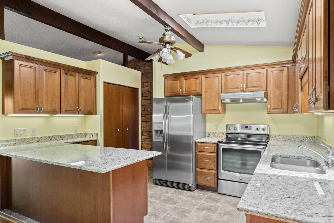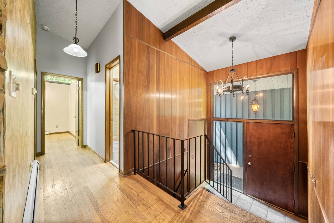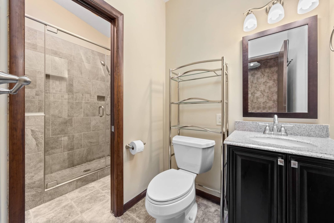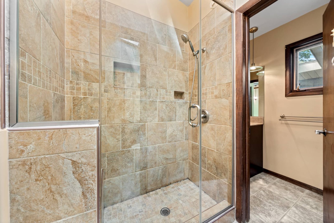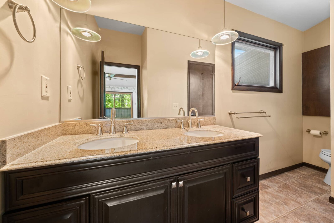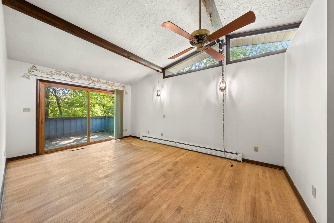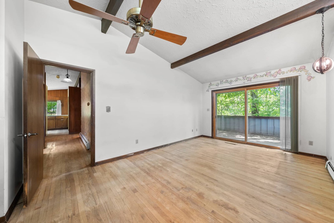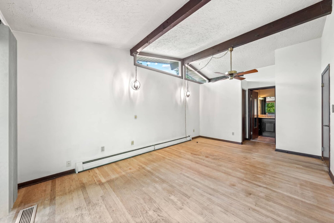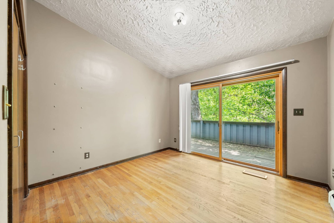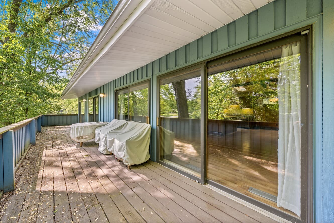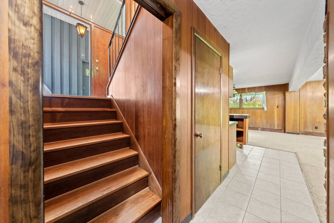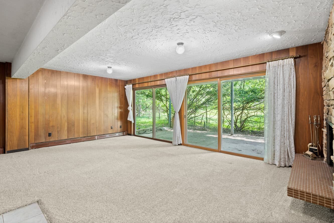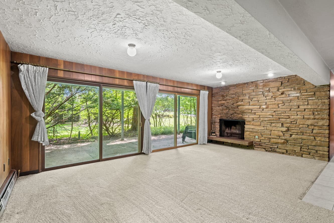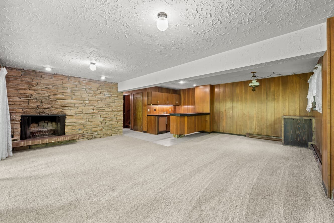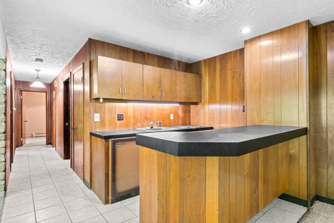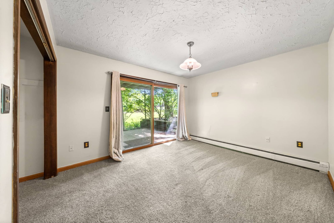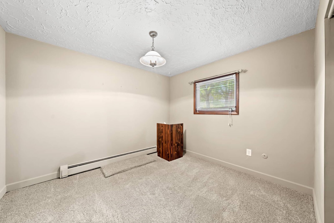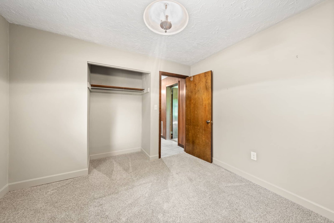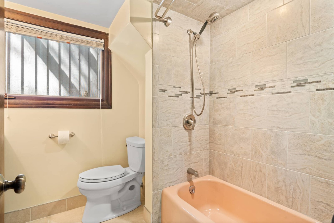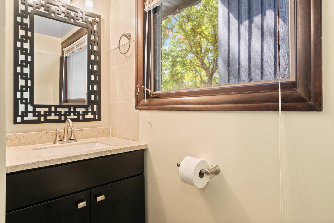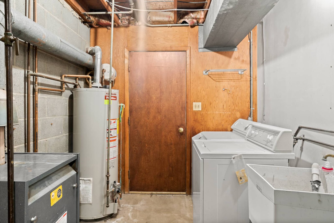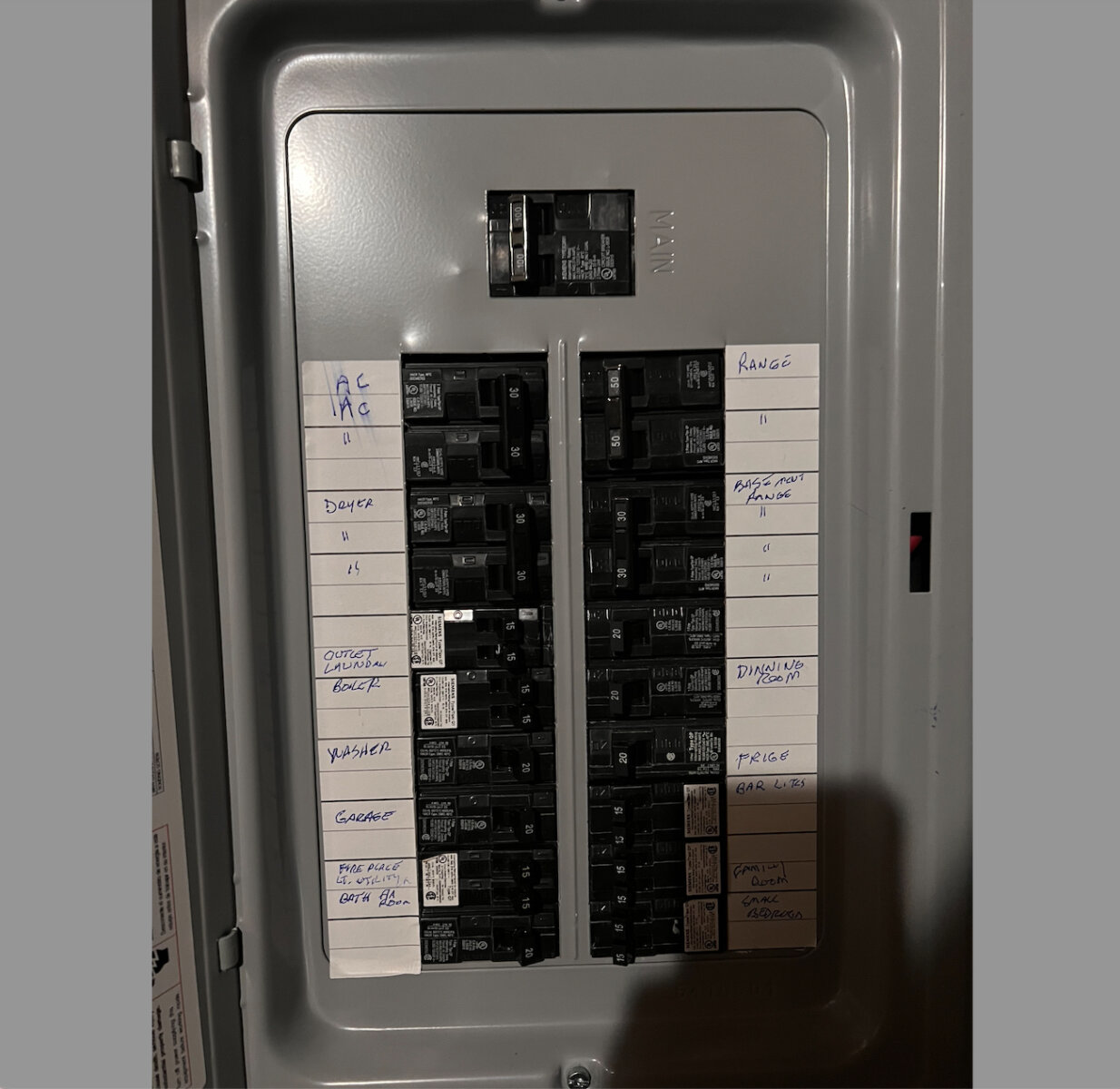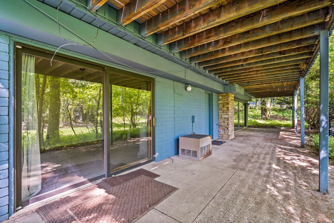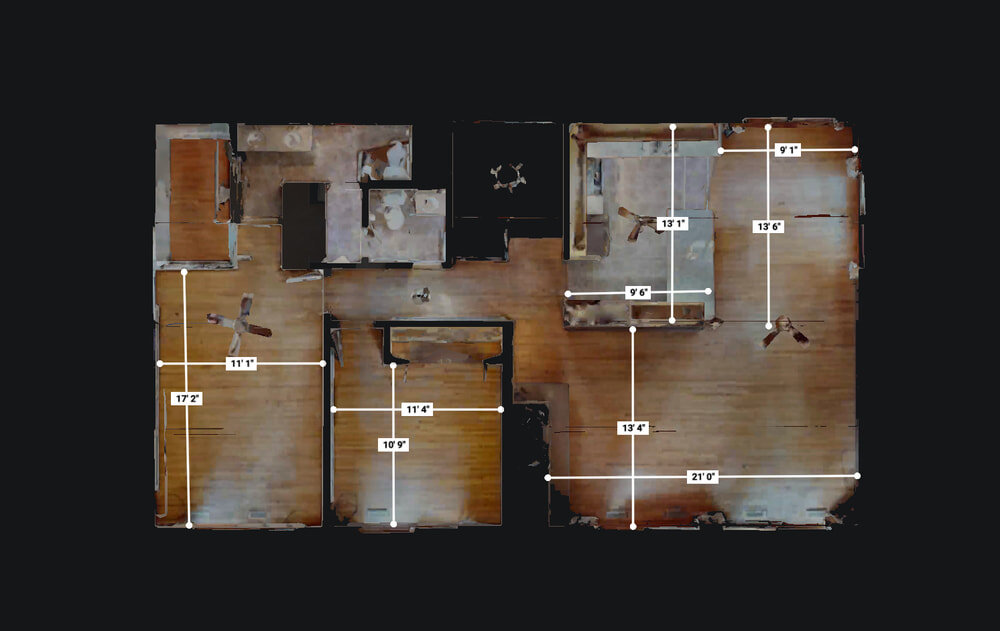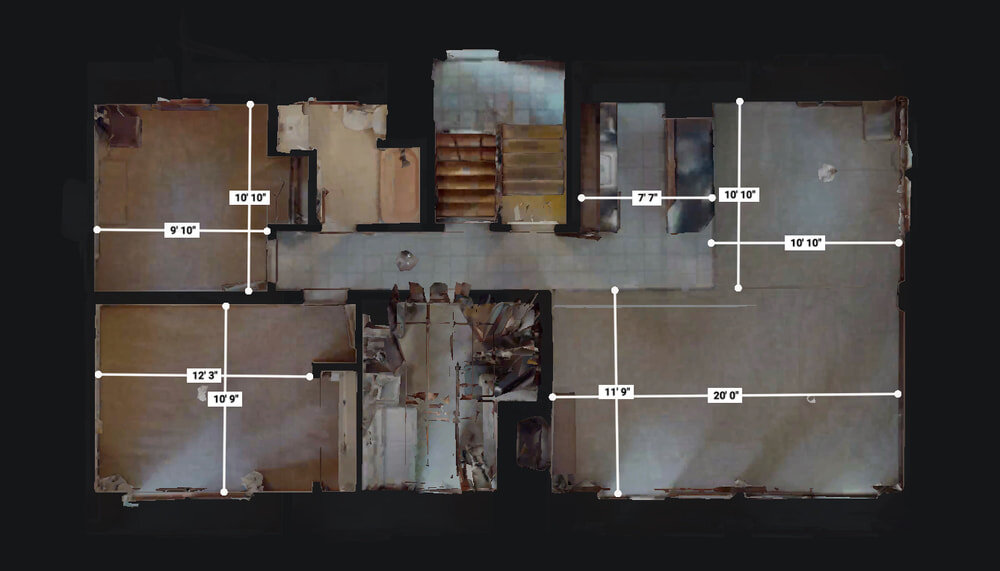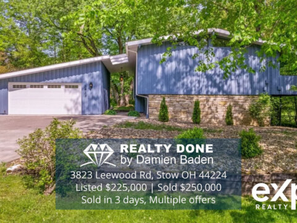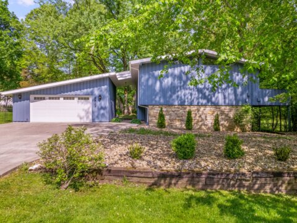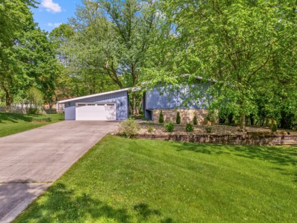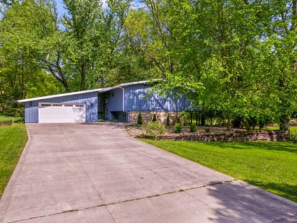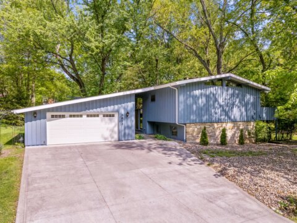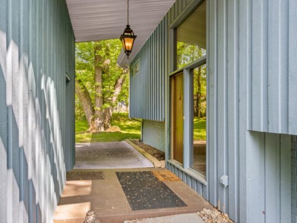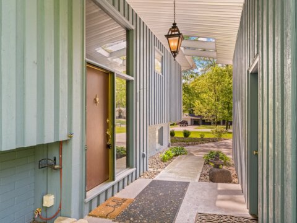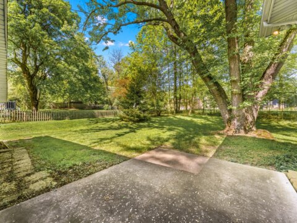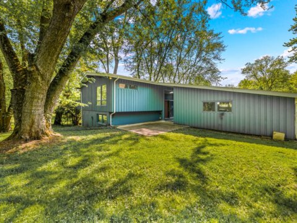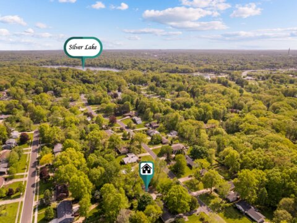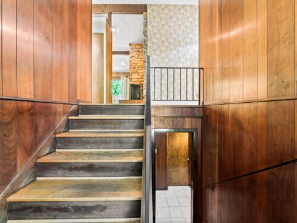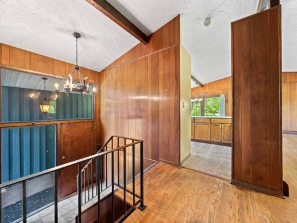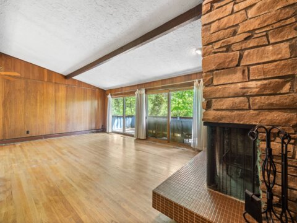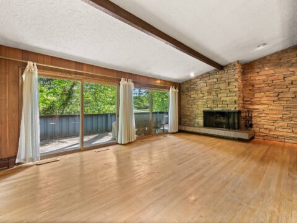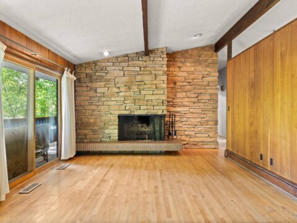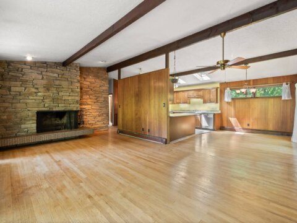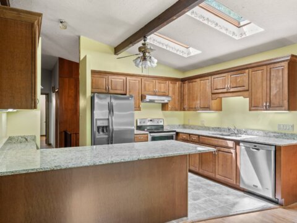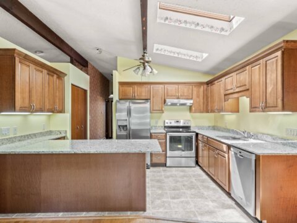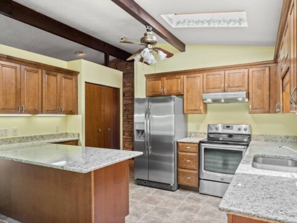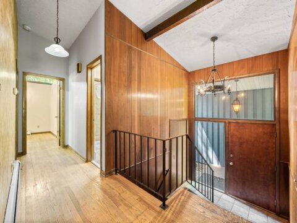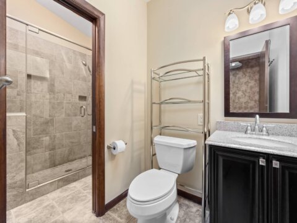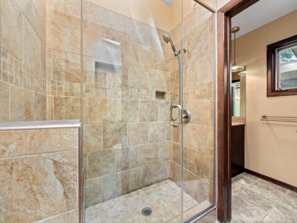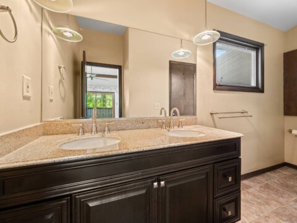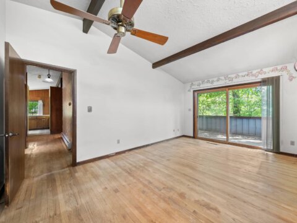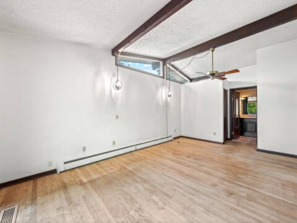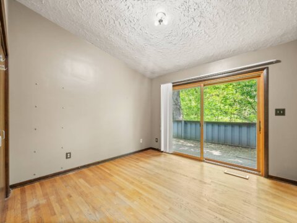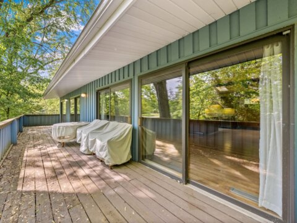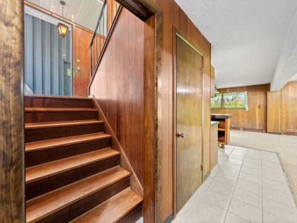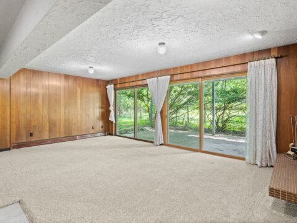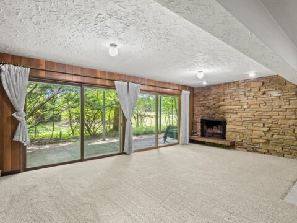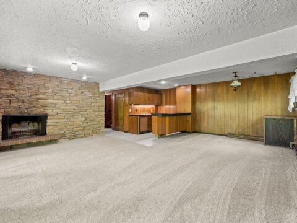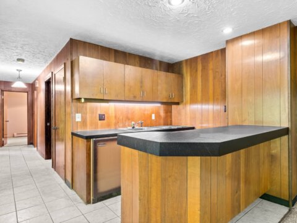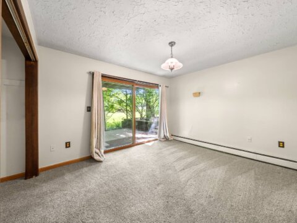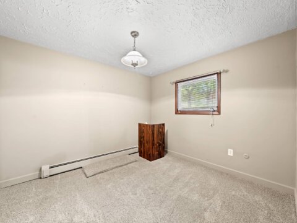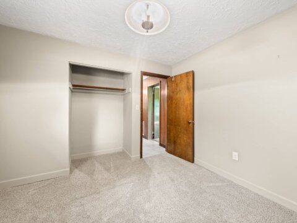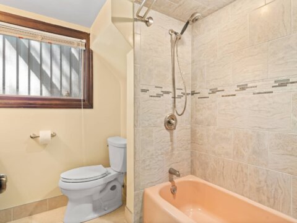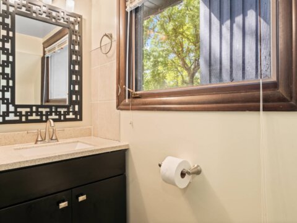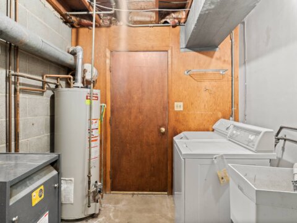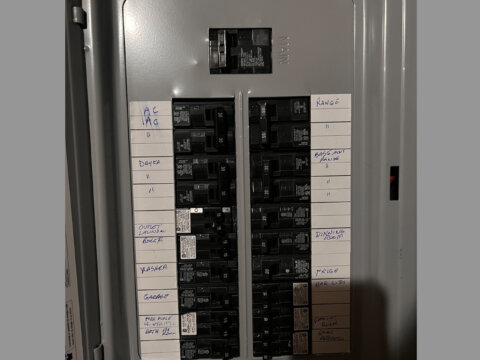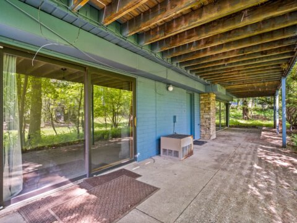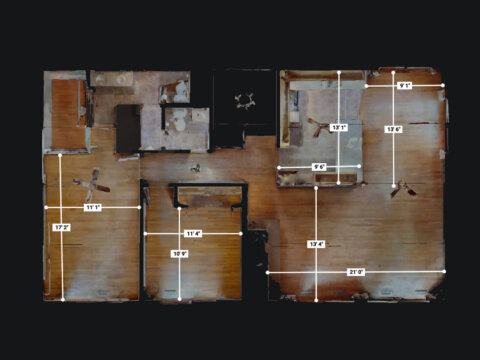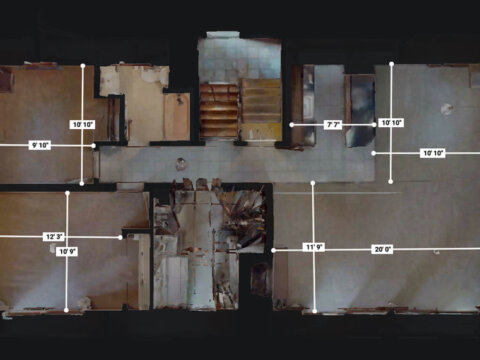Welcome to the premium listing page for 3823 Leewood Rd presented by Realty Done by Damien Baden (eXp Realty®). When Damien listed this Rolling Hills home, it received multiple offers and sold in three days for $25,000 above list/asking price.
View examples of Damien’s other premium listing pages and sales stats here.
To inquire about selling your home faster and for a higher price, call or text Realty Done by Damien Baden at (440) 628-1321.
3823 Leewood Rd – Rolling Hills Subdivision Home For Sale
Superbly located in Rolling Hills subdivision, this west-facing bi-level with a mature-treed yard and multiple outdoor-living spaces awaits your mid-century updates–make it your own!
Home being SOLD AS IS! A pre-listing inspection report is available disclosing all known issues.
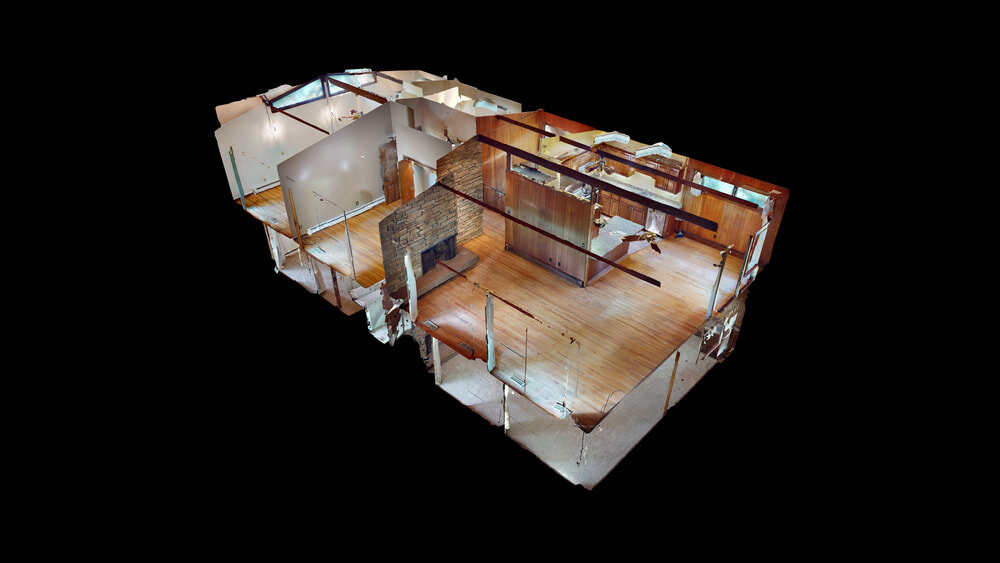
3823 Leewood Rd – Main Floor:
The entry landing has a coat closet and half-staircase leading up or down.
Up the stairs to the main living level is a wood-beamed cathedral ceiling that spans the kitchen and living room. The kitchen includes tile flooring, skylights, stainless steel appliances (all stay), pantry, granite countertops, a breakfast bar, and a windowed dining area with wood wall paneling and wood floors that extend into the living room. The living room’s prominent full stone wall with corner fireplace is juxtaposed by two oversized ceiling-height sliding doors that fill the room with abundant light and access the elevated deck along the south side of the home.
The deck is also accessible from both main-level bedrooms.
Wood flooring continues from the living room through the hallway and bedrooms.
At the opposite end of this level is the owner’s suite with clerestory windows and slider door, a walk-in closet, and an en-suite bathroom with dual sink vanity, and an enclosed shower room with a fully tiled walk-in shower with a glass door, bench and skylight.
Hall half bath adjoins the shower room.
3823 Leewood Rd – Lower Level:
The lower level offers a second living room with carpeting, wood wall paneling, a striking full stone-walled fireplace, wet bar, and double sliding doors to an extended side patio, which connects to a large graveled front courtyard.
There are also two carpeted bedrooms–one with a slider door to the patio, a full bathroom with tub shower, laundry/utility room (also accesses patio), and understairs storage.
3823 Leewood Rd – Garage:
Detached 2-car garage with a distinctive slanted roof and a covered breezeway to the front door of the home. The driveway is also newer and in great condition.
3823 Leewood Rd – Grounds:
This home is enveloped by the natural beauty of mature trees, attracting songbirds and offering privacy, shade, and significantly cooler entertaining on your deck, patio and courtyard during hot summer days.
3823 Leewood Rd – Updates/Features:
- Roof 2007
- Waterproofing 2014
- Electric Panel 2023
Location Details & Nearby Amenities
3823 Leewood Rd is located in the Rolling Hills subdivision, situated at the southwest end of Stow, along the border of the Village of Silver Lake and the city of Cuyahoga Falls.
Leewood Rd is located off the north side of Graham Rd, between OH-8 and Darrow Rd.
From 3823 Leewood Rd, highways are conveniently accessible in 3 min to Route 8, 12 min to I-80/Turnpike, 13 min to I-271, and 18 min to I-480.
Stow-Munroe Falls City Schools have a 4/5-star School District Report Card average. Non-bussing schools less than 1 mile away are walkable through the adjoining subdivision include Lakeview Intermediate School (Grades 5-6, 15 min walk/5 min bike) and Highland Elementary School (Grades K-4, 17 min walk/6 min bike). It’s an 8 min drive to Kimpton Middle School and 9 min to the High School.
Kent State University is a 15 min commute.
Graham Square Shopping Center with Walmart, Lowe’s and numerous dining options is a 4 min drive. Banking, gas stations, and pharmacies along Darrow Rd are a ≤5 min drive. Additional shopping centers with Aldi, Best Buy, Dick’s, Home Depot, Meijer, Menards, Staples, Target and endless retail and restaurant options are within 10 min.
Several parks with playgrounds (Heather Hills and City Center) are a 20-25 min walk through adjoining communities.
There are numerous Metro Parks within a 10-15 min drive including Munroe Falls Metro Park with picnic areas, play areas, a sledding hill, 4.5 miles of trails, and a large lake with a public boat launch for swimming, fishing and non-motorized boating; Gorge for river fishing and scenic waterside hikes; Hampton Hills for hiking, mountain biking, and archery; Sand Run with 18 miles of trails including a section of the Towpath Trail; and the Cascade Valley parks.
The 33,000-acre Cuyahoga Valley National Park is only 12 min west, which includes the Cuyahoga River and numerous waterfalls, the 87-mile Ohio & Erie Canal Towpath Trail, and the Cuyahoga Valley Scenic Railroad.
Crystal Lake Beach Club (2 min drive) is a members-only private club with a sandy beach and 24-acre lake for swimming, fishing, paddleboating, kayaking, and paddleboarding. There are also picnic areas, rentable pavilions, a swing set and slide, a Gaga ball pit, basketball court, pickleball and bocce ball courts, and a sand volleyball court.
Golfers have several nearby public courses: Fox Den (8 min), Brookledge and Roses Run (9 min), and Ellsworth Meadows and Raccoon Hill (11 min).
As for country clubs, Silver Lake Country Club is right around the corner (2 min drive), and the clubs of Lake Forest and Portage are both 13 min away.
Boston Mills and Brandywine Ski Resorts are a 10-15 min drive for skiing and tubing during the winter months.
A concert at Blossom Music Center is 15 min away.
Driving Distances
- OH-8 – 3 min
- I-271 – 12 min
- I-80/Turnpike – 13 min
- USPS – 4 min
- Giant Eagle & Market District Supermarkets – 8 min
- Hudson – 12 min
- Downtown Akron – 13 min
- Fairlawn – 20 min
- Summit Mall – 20 min
- Akron-Canton Airport – 24 min
- Hopkins International Airport – 36 min
- Downtown Cleveland – 36 min
